We step inside a renovated unit in Mies van der Rohe’s iconic 860-880 Lake Shore Drive in Chicago
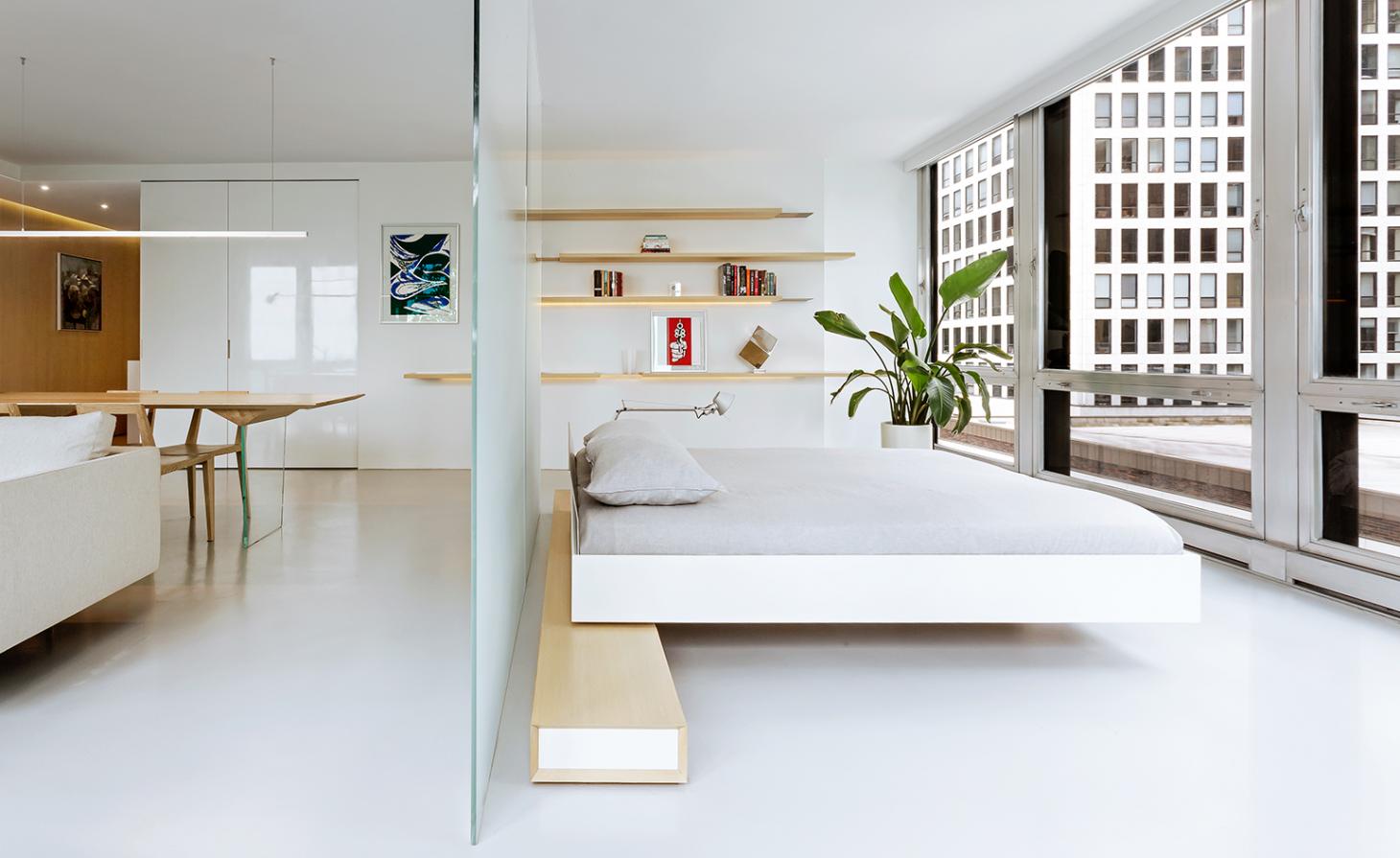
Receive our daily digest of inspiration, escapism and design stories from around the world direct to your inbox.
You are now subscribed
Your newsletter sign-up was successful
Want to add more newsletters?

Daily (Mon-Sun)
Daily Digest
Sign up for global news and reviews, a Wallpaper* take on architecture, design, art & culture, fashion & beauty, travel, tech, watches & jewellery and more.

Monthly, coming soon
The Rundown
A design-minded take on the world of style from Wallpaper* fashion features editor Jack Moss, from global runway shows to insider news and emerging trends.

Monthly, coming soon
The Design File
A closer look at the people and places shaping design, from inspiring interiors to exceptional products, in an expert edit by Wallpaper* global design director Hugo Macdonald.
To seamlessly merge new contemporary interiors with the older shell of an architecture classic, requires skill and a context-sensitive touch. Found within Mies van der Rohe’s iconic 860-880 Lake Shore Drive in Chicago, this apartment is a prime example of such an approach, overseen by Vladimir Radutny and Fanny Hothan of Vladimir Radutny Architects. The 750 sq ft Unit3E has just received a modern makeover, courtesy of Radutny, who saught to pay homage to the timeless structure and its lakeside location through his design.
The Lake Shore Drive buildings, designed by Mies van der Rohe, were erected between 1949-1951, and form a set of the American city's most well known architectural landmarks. This pair of towers helped redefine high rise living for post-war inner city Chicago.
Situated on one of the lower floors of this 26 level tower, the apartment in question offers clean, unobstructed views of the nearby Lake Michigan. Maintaining this view, while being respectful the Mies van der Rohe's original design, was one of the architect's key concerns during this residential rehaul. In order to open up the space to the vistas, the architect chose to completely gut the interior. He opted to work with a fairly open plan living scenario, placing just a frosted glass pane to separate the living and sleeping areas. His changes were inspired by a set of original Mies van der Rohe's plans for the building, which were never implemented.
Radutny wanted to complement the building’s external envelope with his choice of materials, so the interior was themed around an austere and neutral colourway with highlights in white oak. The pallette includes light colours and lots of transparency, while the furniture was planned to appear almost levitating.
The architect's overall aim was to guide the inhabitant's eyes past the apartment itself, and out towards the horizon and surrounding scenery. ‘In a way our intent was to create a backdrop for the existing exterior condition', says Radutny. 'It’s a truly open living space that absorbs its city context’.
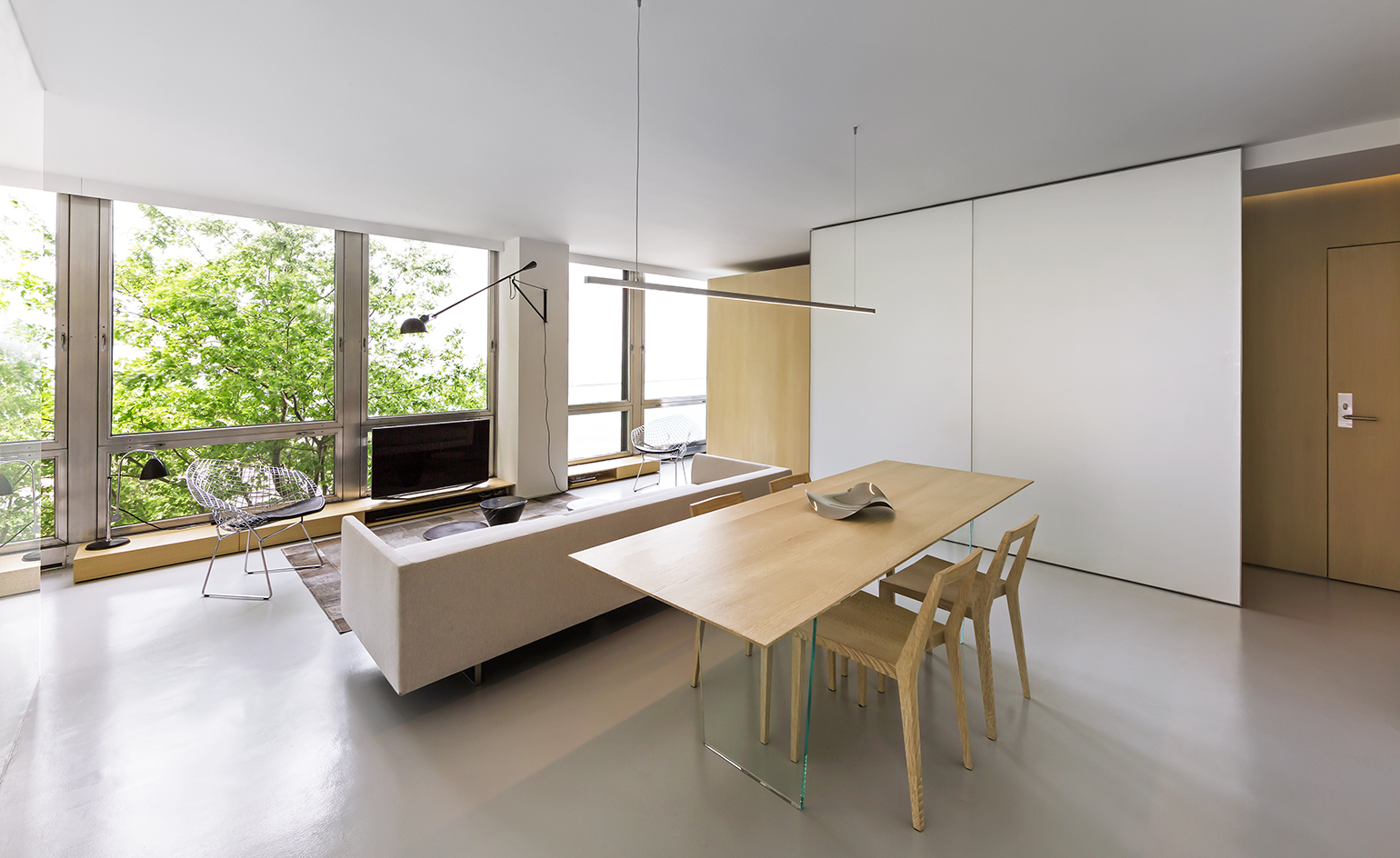
The project, overseen by Vladimir Radutny Architects, sees this 750 sq ft apartment pay homage to its picturesque lakeside location
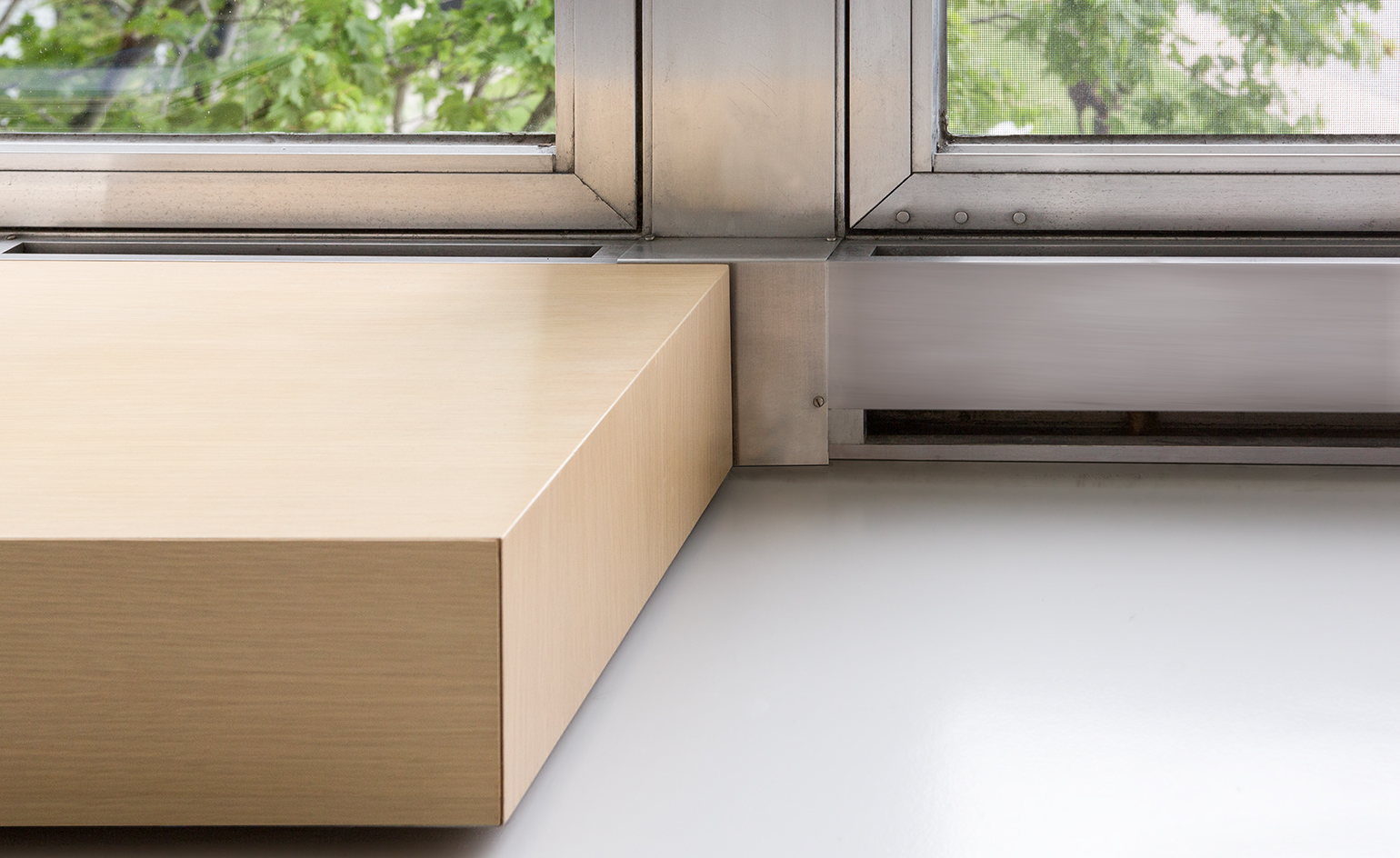
The architect wanted to complement the building’s external envelope, so the interior was themed around an austere and neutral colourway with highlights in white oak
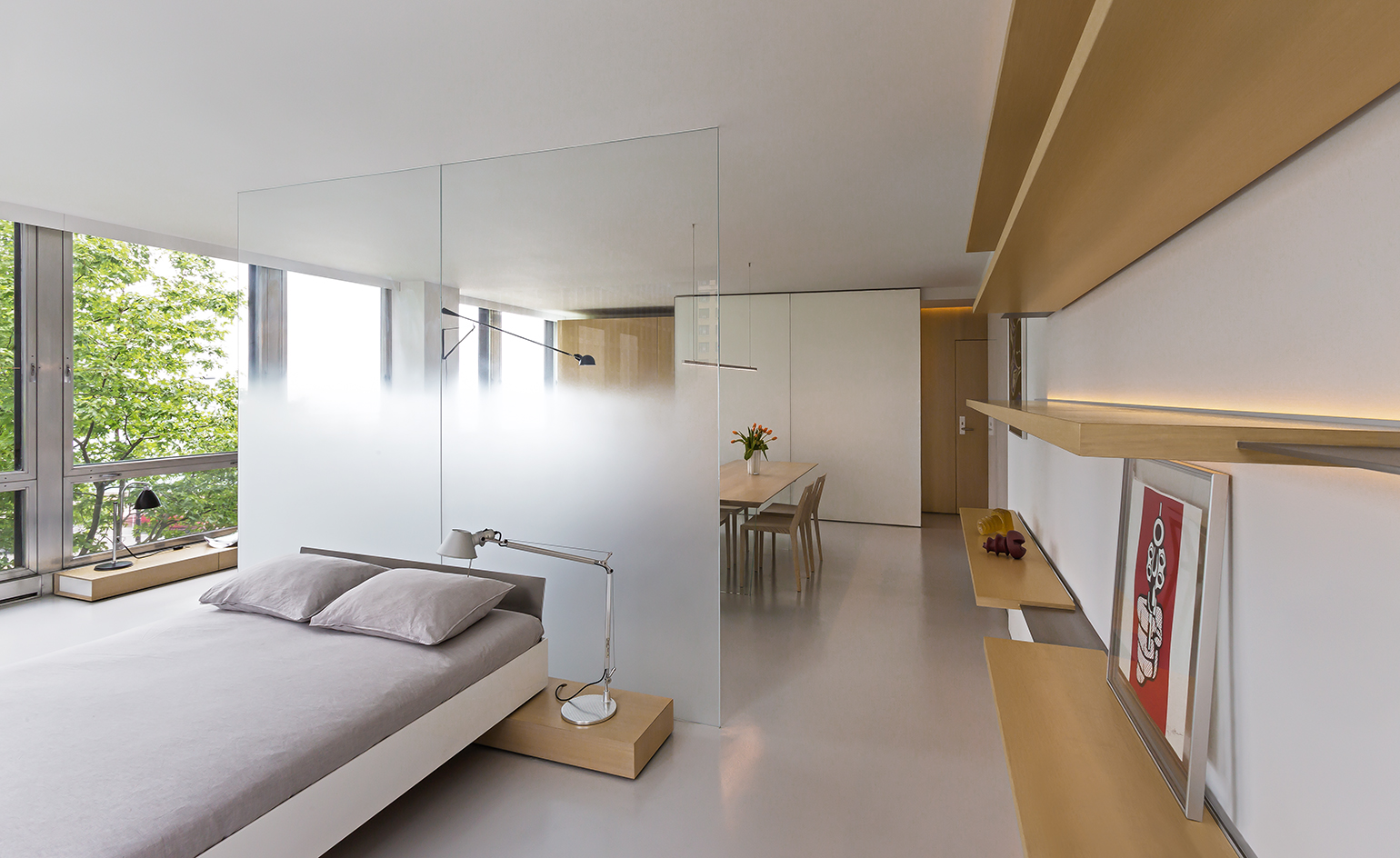
Situated on one of the lower floors of this 26-level tower, the unit offers unobstructed views towards the lake – a feature the architect paid special attention to
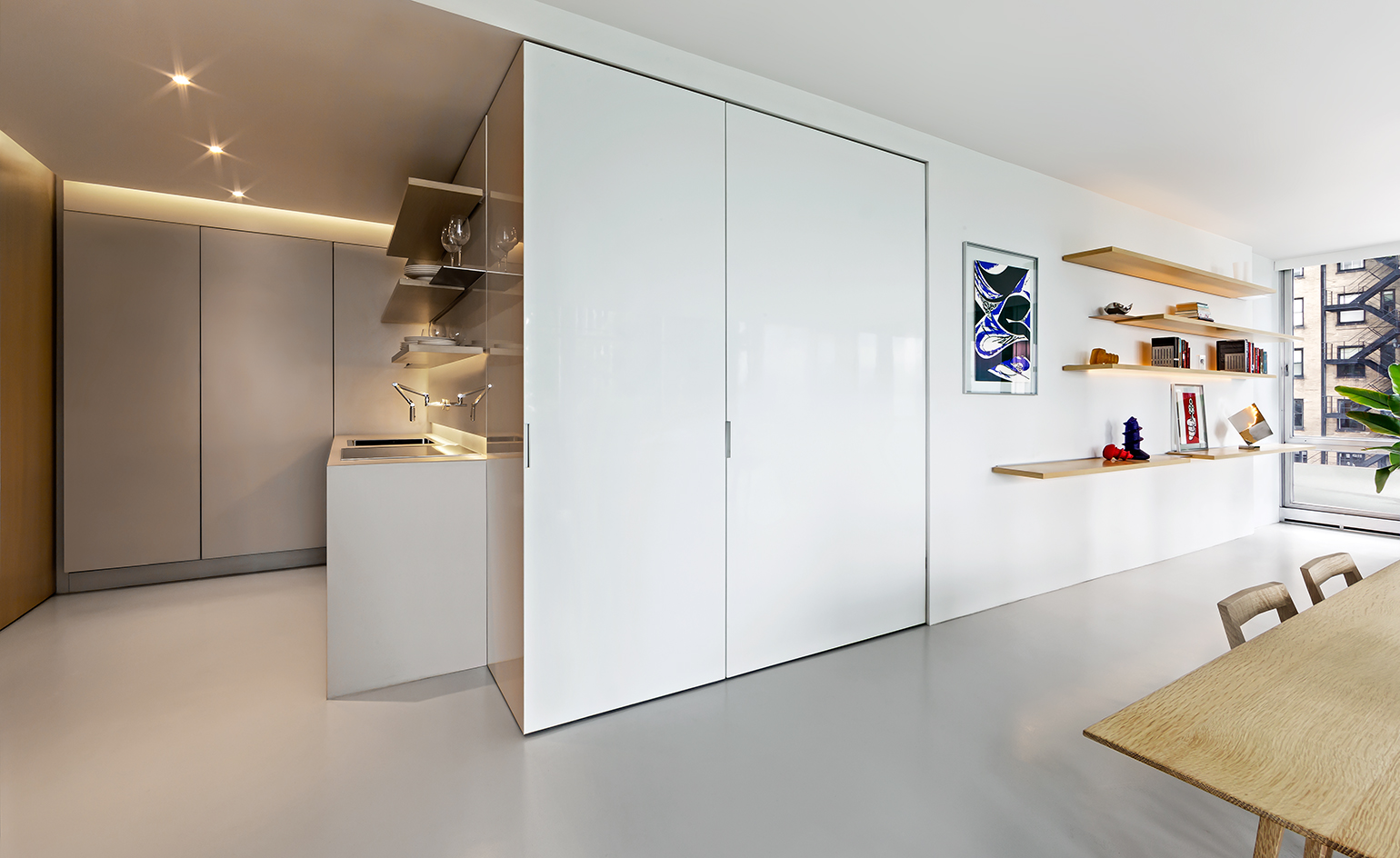
To enhance the views, Radutny went for light and transparent materials that wouldn't draw the attention from the vistas beyond
INFORMATION
For more information, visit Vladimir Radutny Architects’ website
Receive our daily digest of inspiration, escapism and design stories from around the world direct to your inbox.
Photography: Bill Zbaren