Beckman N’Thepe Q&A
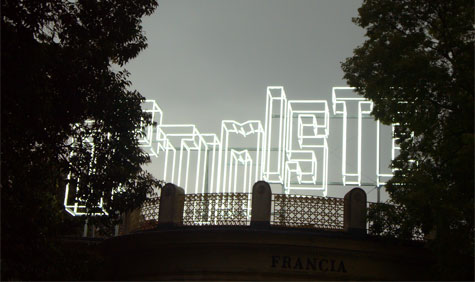
Wallpaper*: What was the pavilion’s main concept?
Beckman N’Thepe: The theme of the pavilion is generosity and optimism. Our aim was to present a large range of contemporary French architects with real ongoing projects, to be finished in the next 2-3 years – the future shape of France. To symbolise this with our design, we also wanted to transform the pavilion. It’s to change the way people perceive France and the French people. Now we are happy, generous, and optimistic!
W*: How did the design help you achieve that?
BN’T:We added the folded mirror paper in the entrance, the same material we used for the main title in the pavilion’s façade. We created the big sign of 380m of neon lights, reading “Optimistic” and “Generocity”. We used the mirror wall to create a dramatic entrance to the pavilion, and also to create a contrast to the dark hall inside. In a way we use the installation to “kill” the classical pavilion’s original design, as it reflects everything else.
W*: How did you organise the exhibition inside the pavilion?
BN’T:We wanted the first room, which you see as soon as you go in, to be a general room, presenting all the messages that we wanted to pass. Also among the projections are some buildings, already built, but have become iconic, such as the Pompidou Centre, the Charles de Gaulle Terminal 1, and some others, more recent ones. After that we get three large rooms, 15 projects per room.
W*: What was your main criterion for selecting the participating projects?
Receive our daily digest of inspiration, escapism and design stories from around the world direct to your inbox.
BN’T: We aimed to present the largest range of architects possible, so we decided it is better to show only one select project per architect. It would be easy to present more from each firm, as some have been very busy, but really wanted to focus on the number of the architects and of course the quality of the project shown.
W*: How did you choose the participating practices?
BN’T: We did an open competition, and we had a huge response. We had to go through many meetings and it was a hard decision to organise the selection. Every single project of these will be built. It was the only condition for the participation.
W*: What is included in each project’s presentation?
BN’T: For each building we include information on the project, how the architects worked to transform the sites, to understand the programme, to work with the city and the landscape etc. We believe that with all these small, larger and mid-range projects we can, step by step, build the new landscape of France.
W*: The individual project presentations’ mechanism is impressive – and each project is also digitally presented. What is behind the design?
BN’T: We were partly inspired by the Cocteau film “La Belle et la Bete”, a black and white movie which shows an arm offering something. It was this same idea, of an arm that presents the model to the visitor. And you can move it around, play with it. And every practice had to provide their own model – but the digital “book” with all the information was put together by us.
W*: Who designed the mechanism?
BN’T: We did everything. We wanted something very dynamic but also playful. With this you can play and interact.
W*: What was the message you wanted to convey?
BN’T: France does not want to be shy any more. We are proud of these ideas, and this is the kind of message we wanted to pass. Also it was very important for us, for the Pavilion to be easy to read – and this way we think that you can either go in get a glance and understand what it is about, or stay longer and find out more about each project.
W*: How does the exhibition relate to the general theme of the Biennale? (Beyond Building)
BN’T: For us the future is generosity, and to think differently. We wanted to stress creative thinking, and that this can happen not by sticking to the rules and regulations, but to try to think differently, to transgress, to change. We want to overcome standardisation, to go beyond today and present the future, and a future that is possible and alive.
W*: Do you feel that French architecture is going into a new stage?
BN’T: Maybe! We still have the older generation of architects, but we wanted to give space to new things and younger people, and to show that things are really happening in France.
Ellie Stathaki is the Architecture & Environment Director at Wallpaper*. She trained as an architect at the Aristotle University of Thessaloniki in Greece and studied architectural history at the Bartlett in London. Now an established journalist, she has been a member of the Wallpaper* team since 2006, visiting buildings across the globe and interviewing leading architects such as Tadao Ando and Rem Koolhaas. Ellie has also taken part in judging panels, moderated events, curated shows and contributed in books, such as The Contemporary House (Thames & Hudson, 2018), Glenn Sestig Architecture Diary (2020) and House London (2022).
-
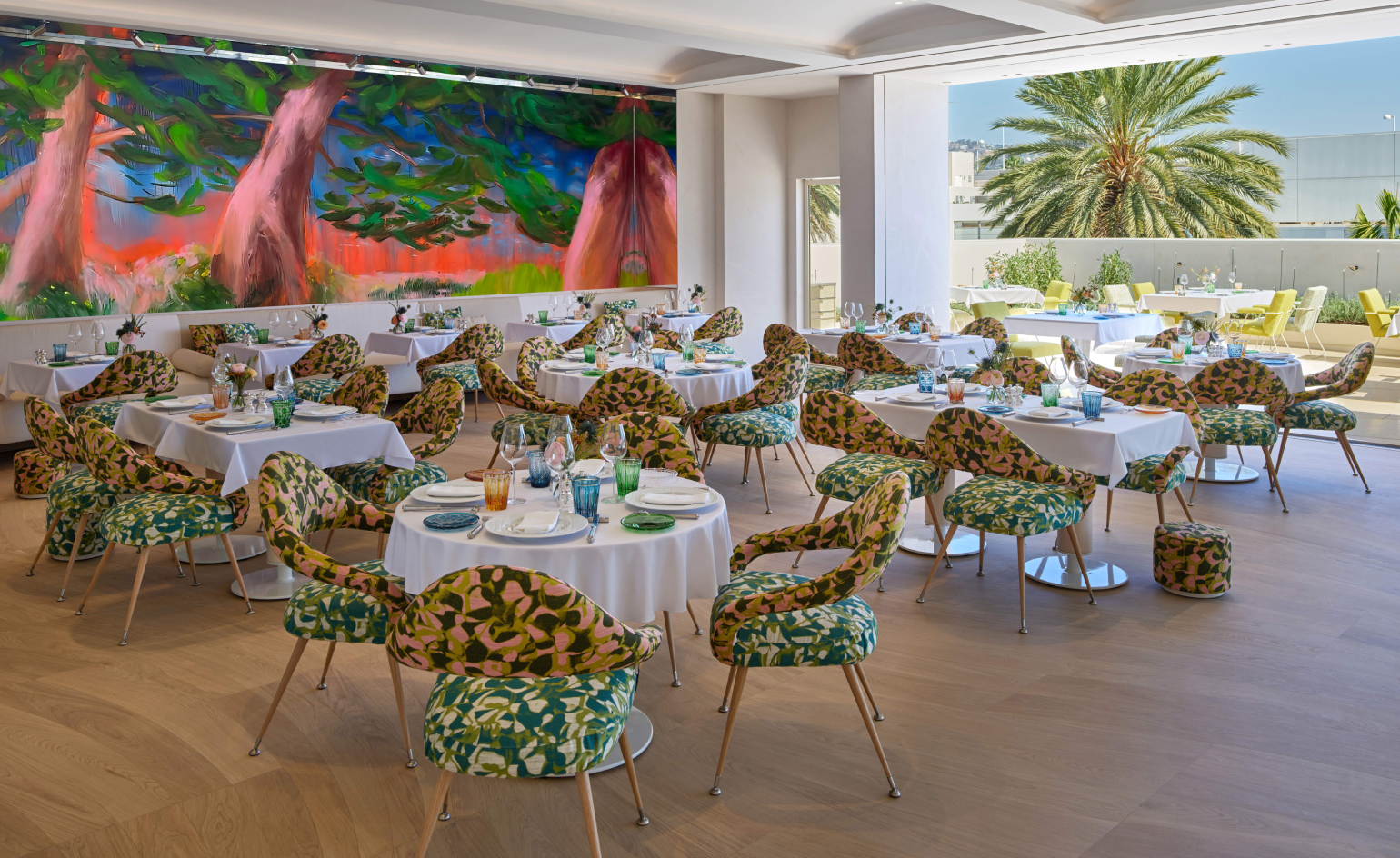 Dior’s new Beverly Hills dining salon raises the bar for couture cuisine
Dior’s new Beverly Hills dining salon raises the bar for couture cuisineFrom Peter Marino’s onyx bar and faceted mirrored walls to Nicole Wittenberg’s vast, immersive botanical canvas, Dior’s first restaurant outside Paris is here
-
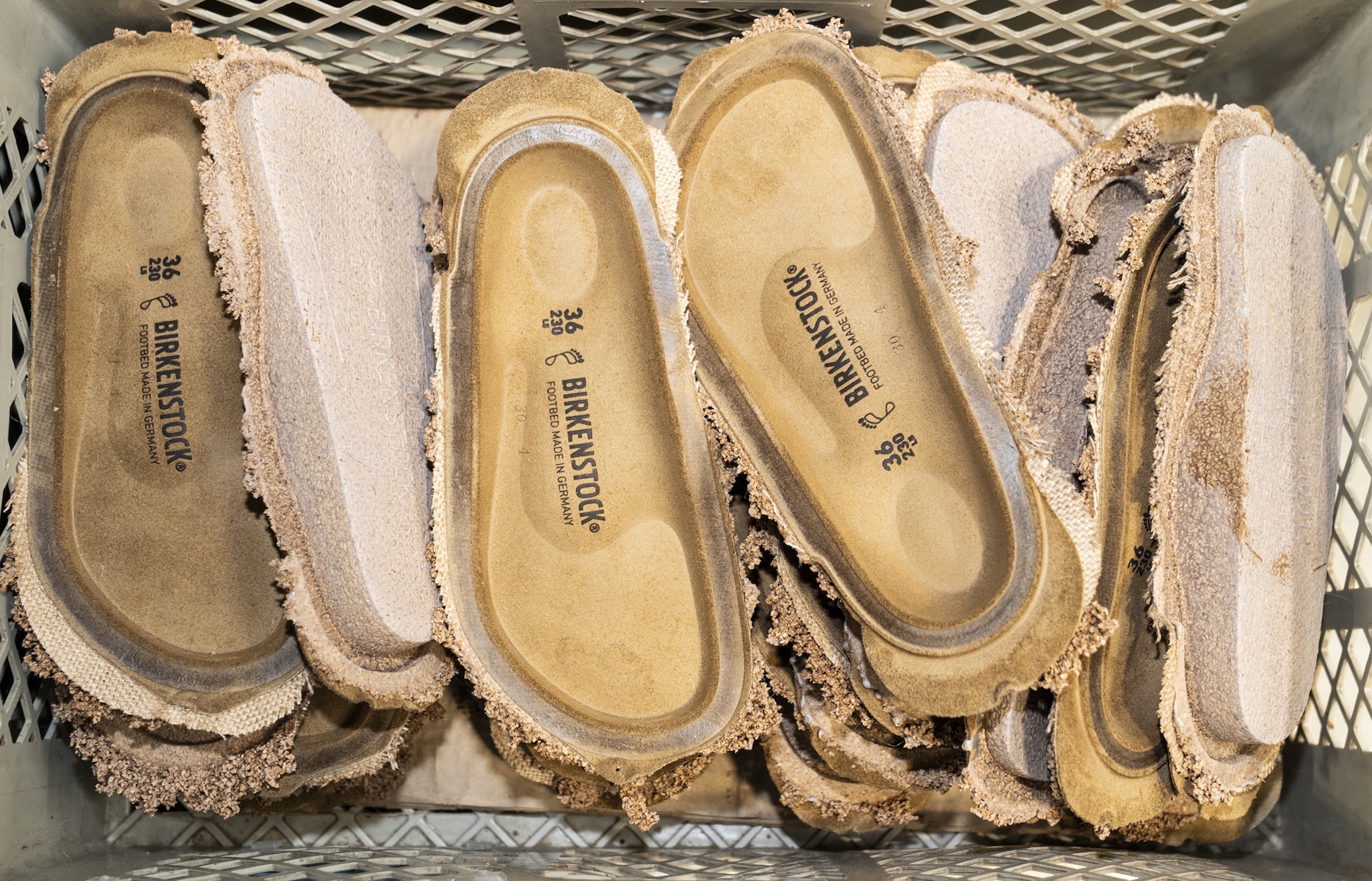 Inside the factory where your Birkenstocks are made
Inside the factory where your Birkenstocks are madePart high-tech laboratory, part artisanal workshop, the German factory straddles past and future. For Wallpaper*, Stuart Brumfitt takes a rare tour
-
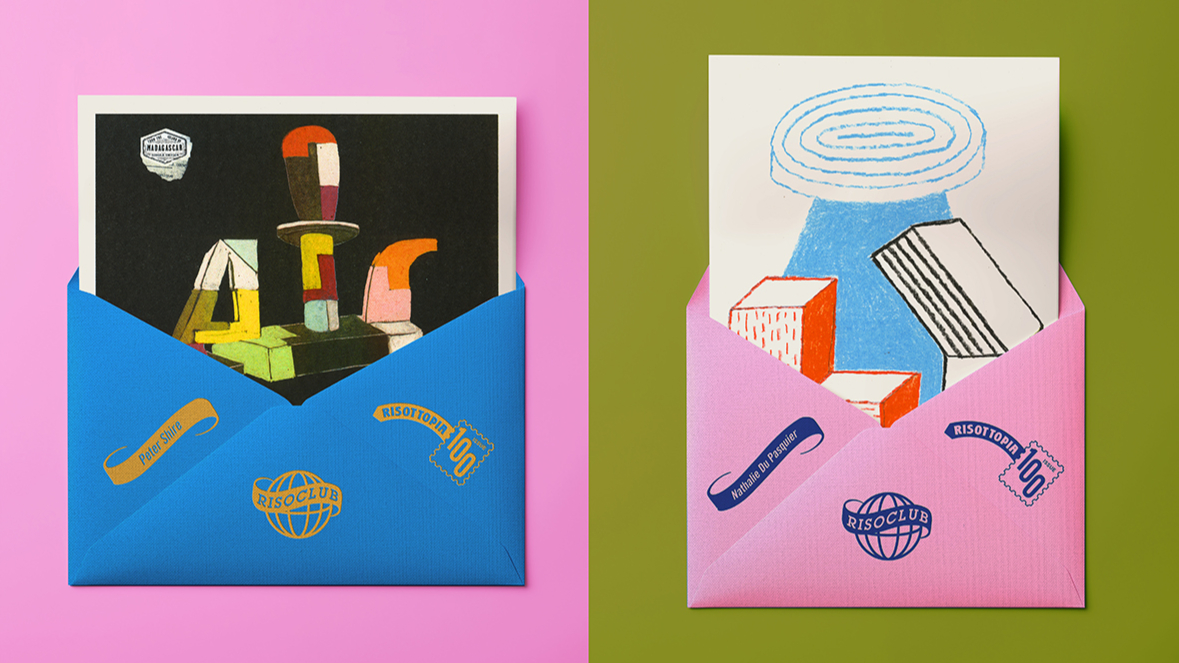 Nathalie Du Pasquier, Peter Shire and Barbara Stauffacher Solomon create exclusive artworks for Riso Club
Nathalie Du Pasquier, Peter Shire and Barbara Stauffacher Solomon create exclusive artworks for Riso ClubGlasgow print studio Risotto celebrates the 100th issue of its monthly Riso Club – a hand-printed, hand-posted subscription that has grown from a small artist exchange into a global community
-
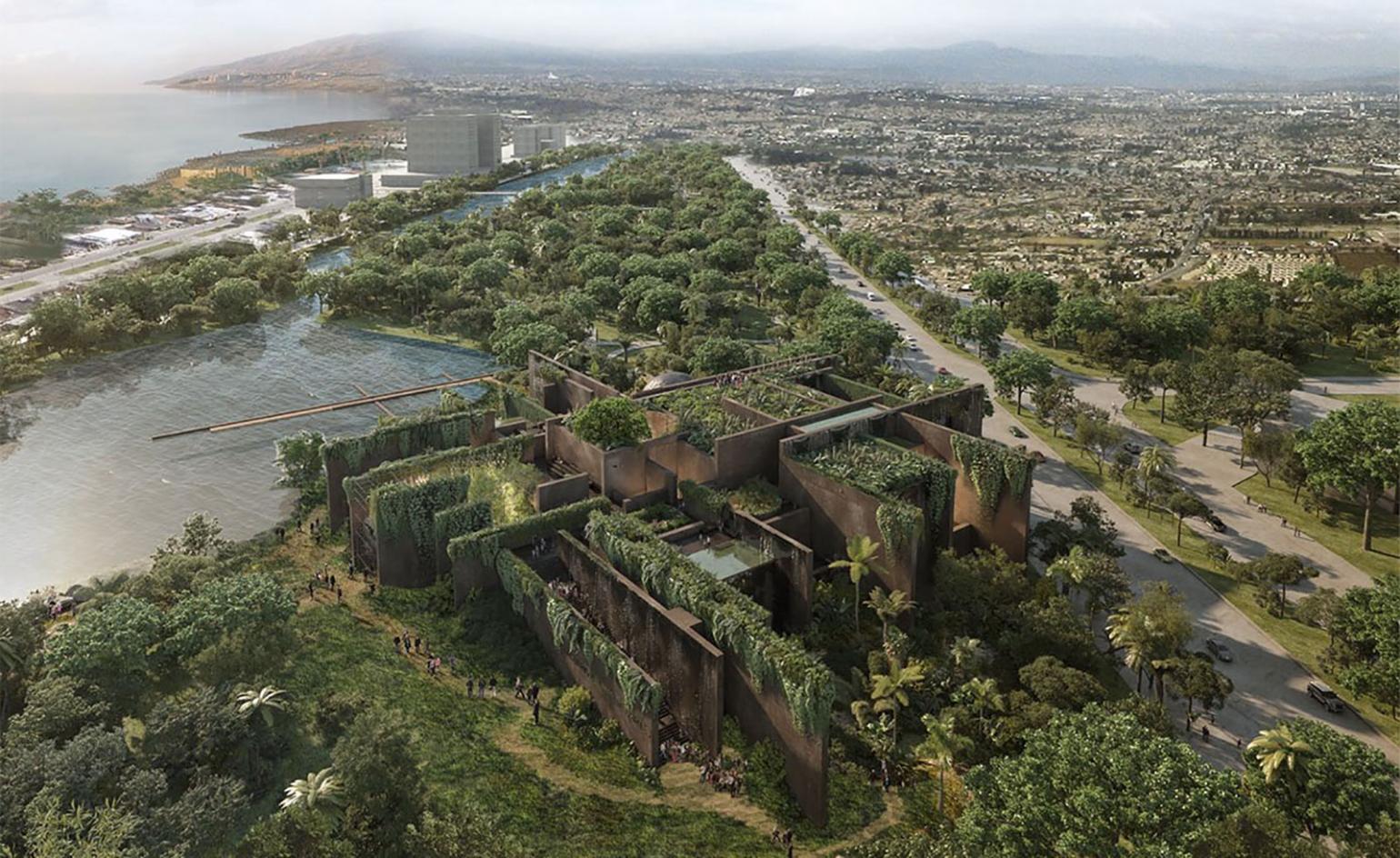 Out of office: coffee and creative small talk with Tatiana Bilbao
Out of office: coffee and creative small talk with Tatiana BilbaoBodil Blain, Wallpaper* columnist and founder of Cru Kafé, shares coffee and creative small talk with leading figures from the worlds of art, architecture, design, and fashion. This week, it’s Mexican architect Tatiana Bilbao, who is currently designing a brutalist, ethical aquarium in Mazatlán and has an exhibition at Copenhagen's Louisiana Museum of Modern Art opening in October 2019
-
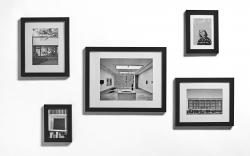 At home with Deborah Berke
At home with Deborah BerkeArchitect Deborah Berke talks to us about art, collaboration, climate change and the future, from the living room of her Long Island home
-
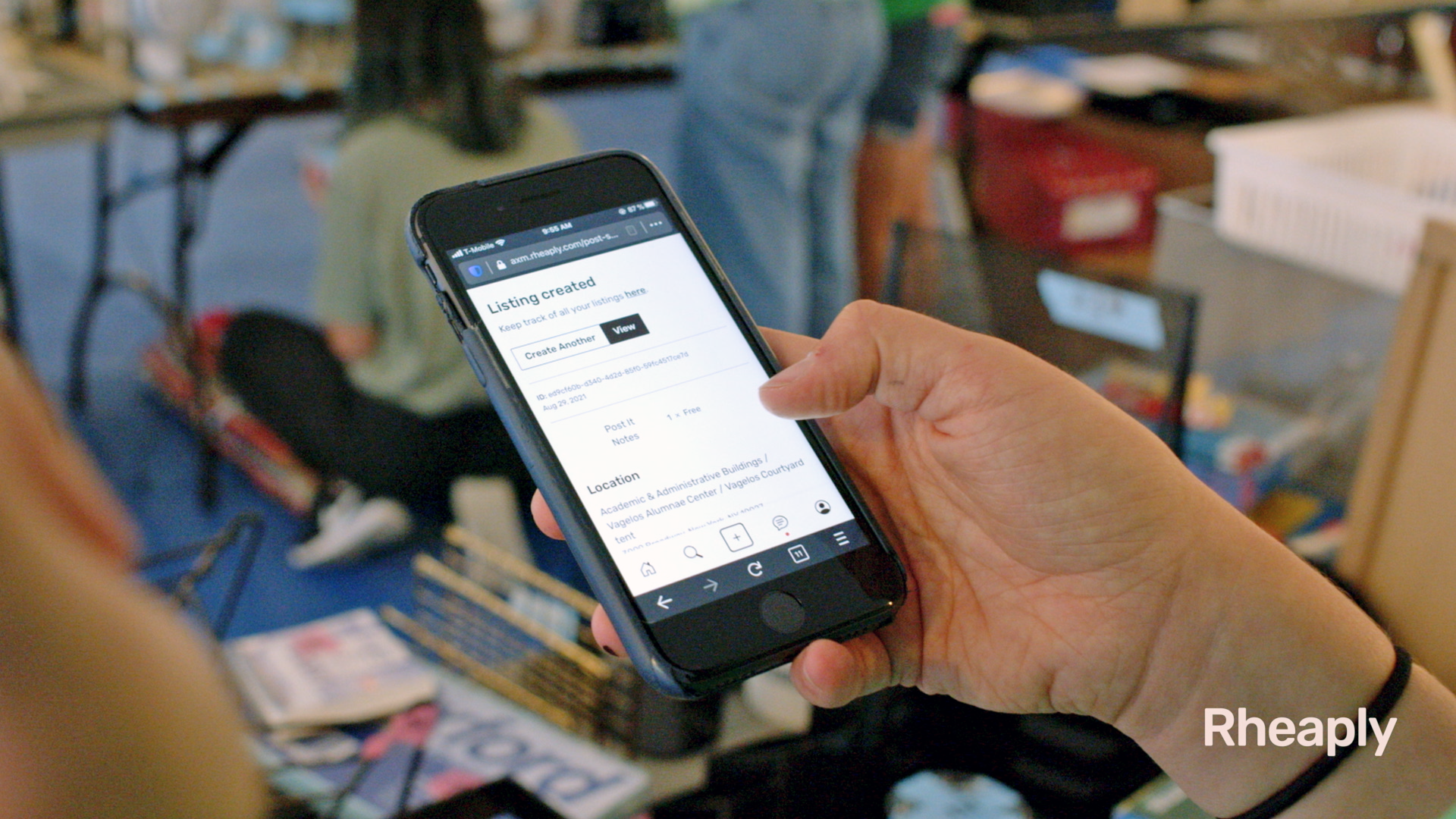 Rheaply redefines circular economy in architecture
Rheaply redefines circular economy in architectureOn Earth Day 2022, we speak to Rheaply founder Garry Cooper Jr about his innovative business that tackles reuse and upcycling in architecture and construction
-
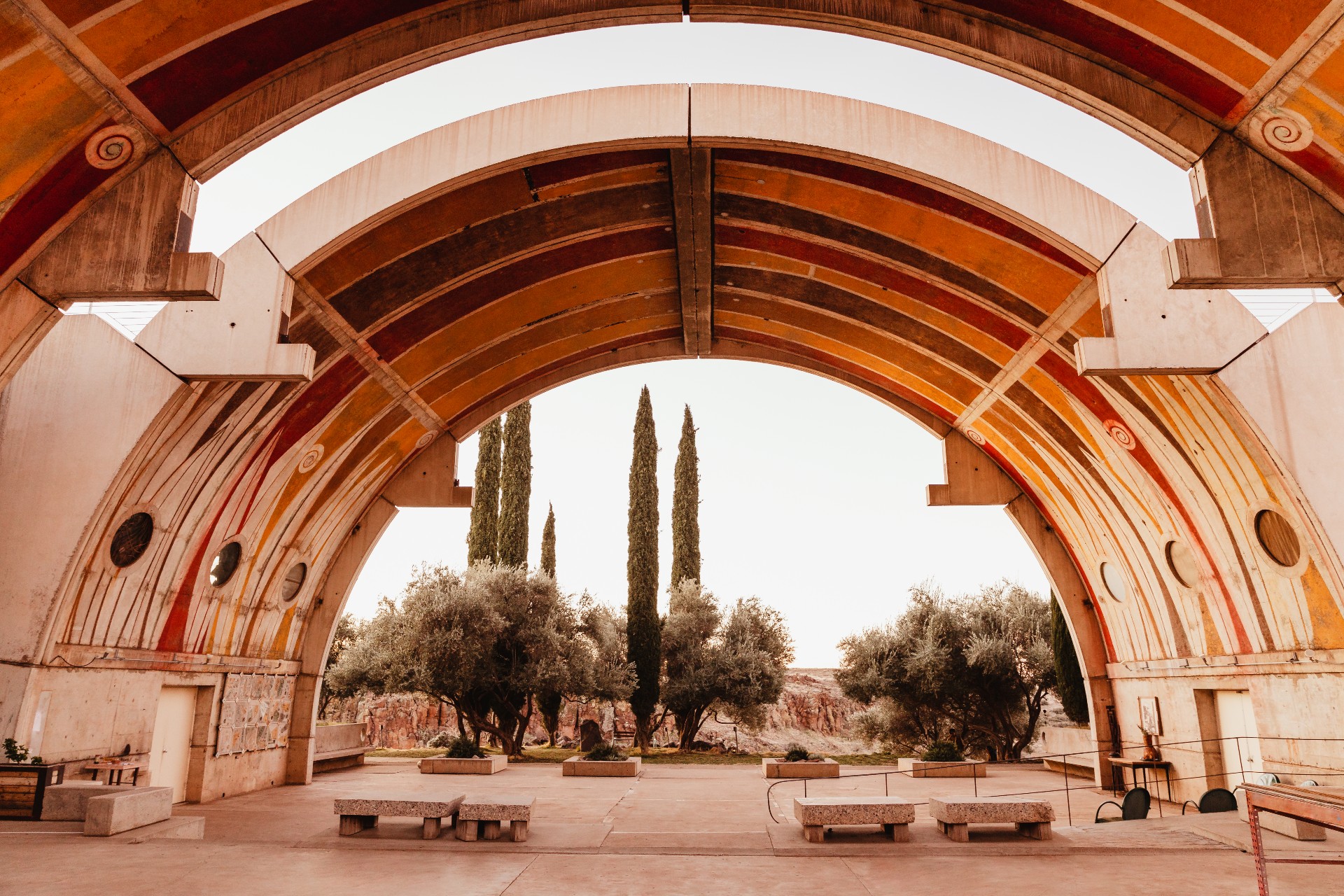 Paolo Soleri's sustainable urban experiment Arcosanti enters new era
Paolo Soleri's sustainable urban experiment Arcosanti enters new eraWe meet Liz Martin-Malikian, Arcosanti’s new CEO, who takes us through the vision and future for Paolo Soleri's sustainable urban experiment
-
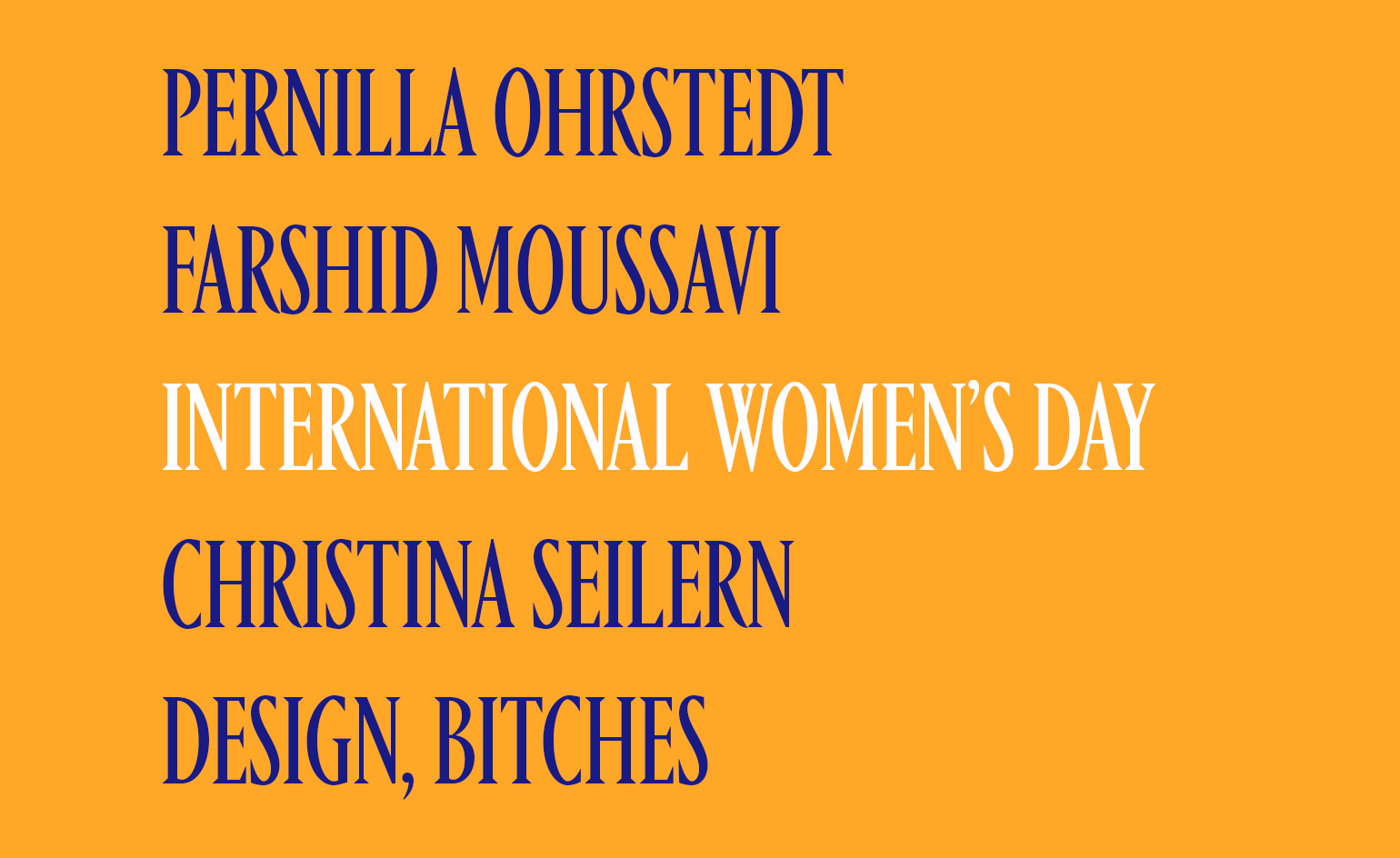 International Women’s Day: leading female architects in their own words
International Women’s Day: leading female architects in their own wordsInternational Women’s Day 2022 and Women’s History Month: Wallpaper* talks to four leading female architects about dreams, heroines and navigating the architecture world
-
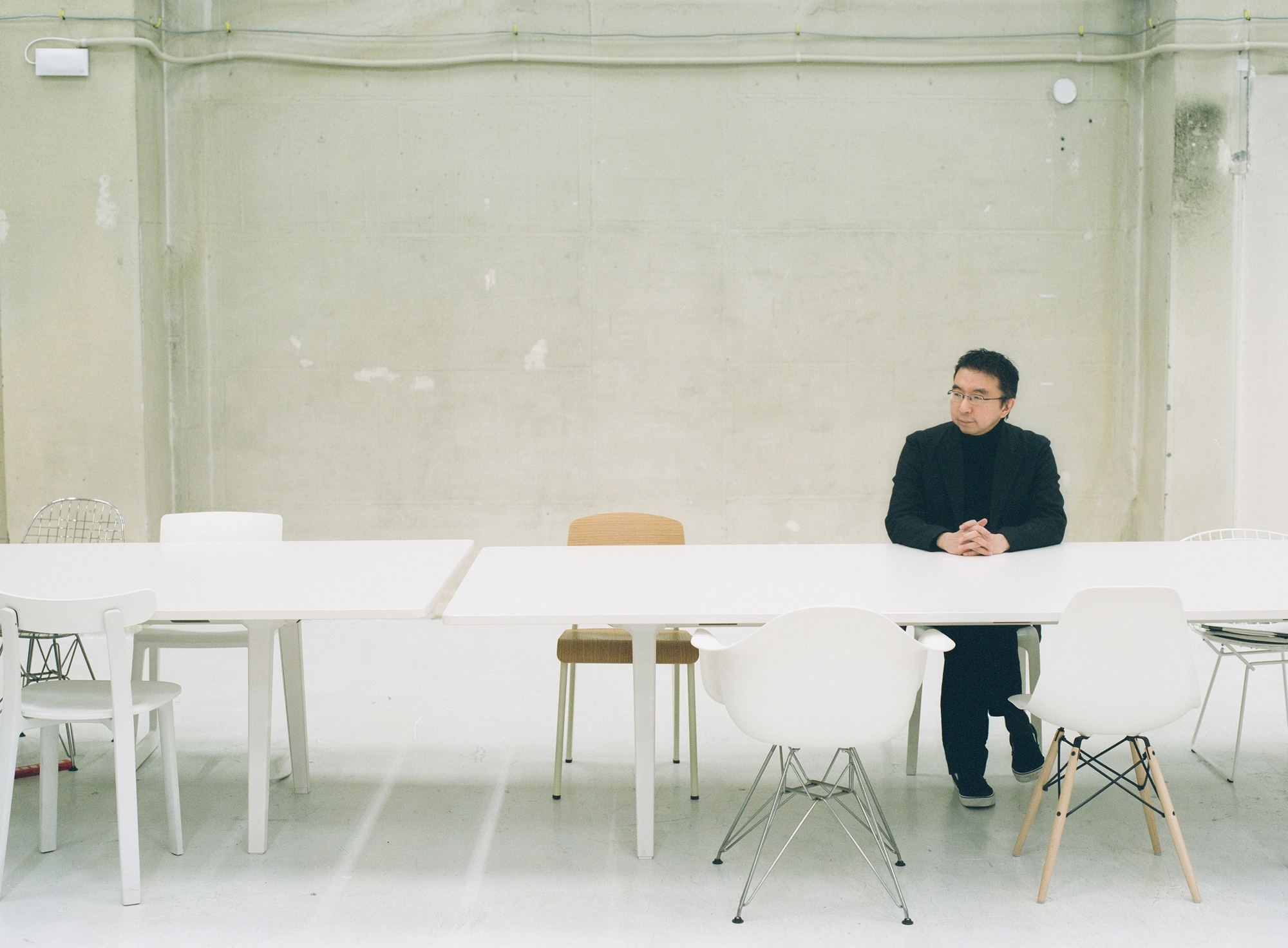 Sou Fujimoto judges Wallpaper* Design Awards 2022
Sou Fujimoto judges Wallpaper* Design Awards 2022We chat with Wallpaper* Design Awards 2022 judge Sou Fujimoto about his work in Japan and abroad, and our shortlisted designs and winners
-
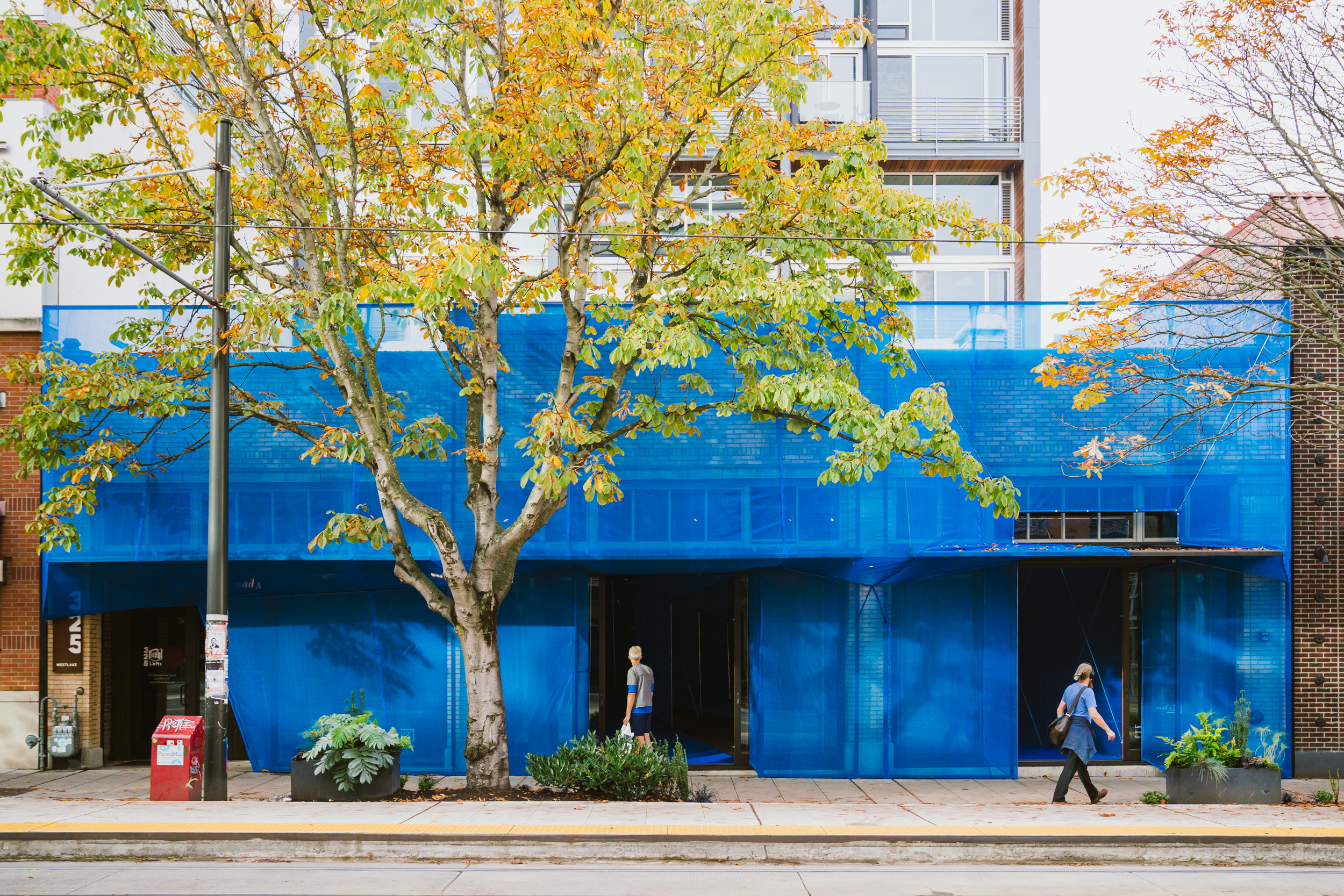 Dream the Combine cross-pollinates and conquers
Dream the Combine cross-pollinates and conquersThe American Midwest is shaking up the world of architecture. As part of our Next Generation 2022 project, we’re exploring ten local emerging practices pioneering change. Here we meet Minneapolis duo Dream the Combine
-
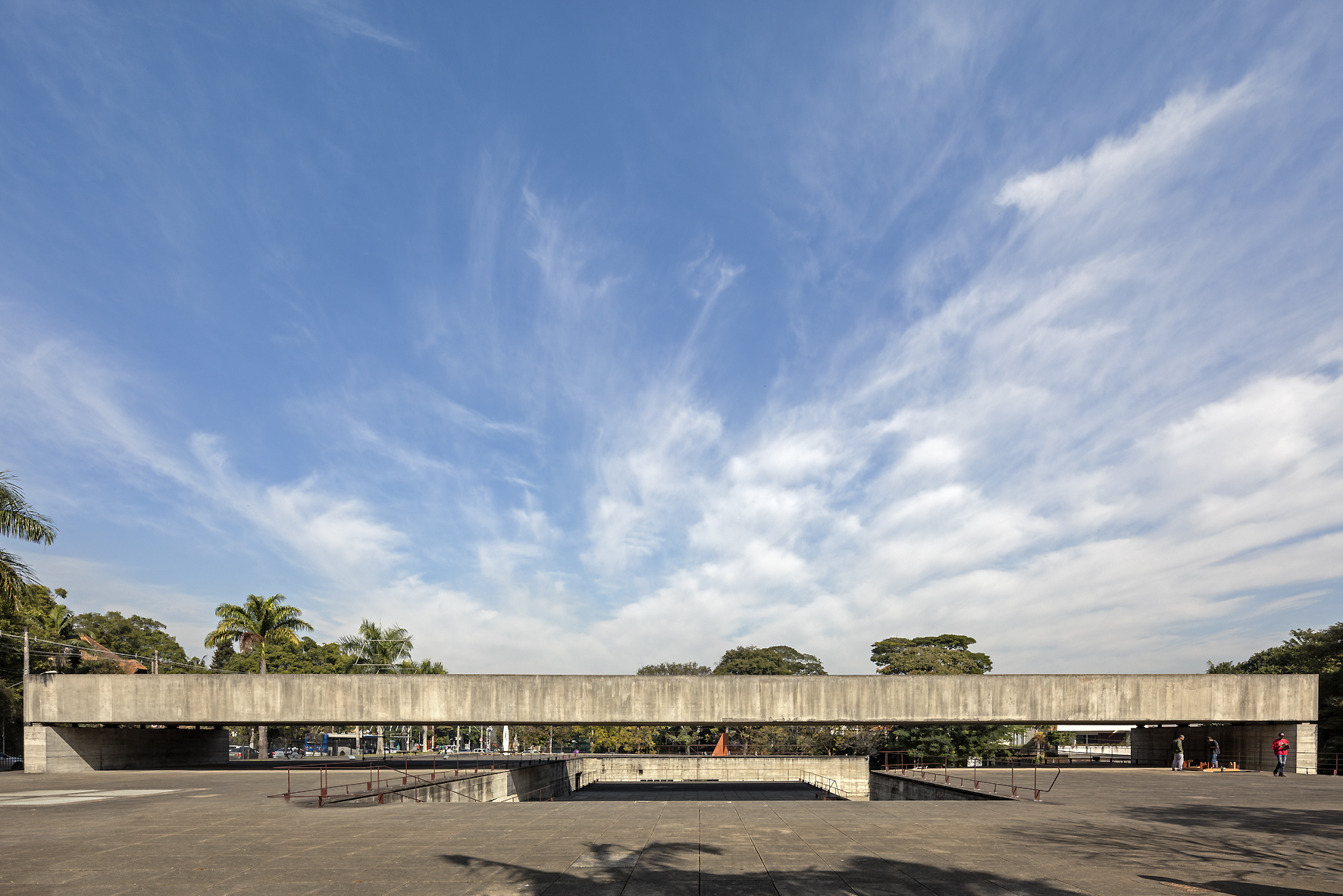 Architecture in the words of Paulo Mendes da Rocha
Architecture in the words of Paulo Mendes da RochaGreat modernist Paulo Mendes da Rocha passed away on 23 May 2021 aged 92. Here, we revisit the interview he gave Wallpaper* in 2010 for our Brazil-focussed June issue, talking about architecture, awards and his home country