Famed steakhouse Beefbar opens an art deco-infused outpost in New York City
Beefbar’s first US location finds a home in an impressive 1920s Tribeca building, boasting interiors by Humbert & Poyet
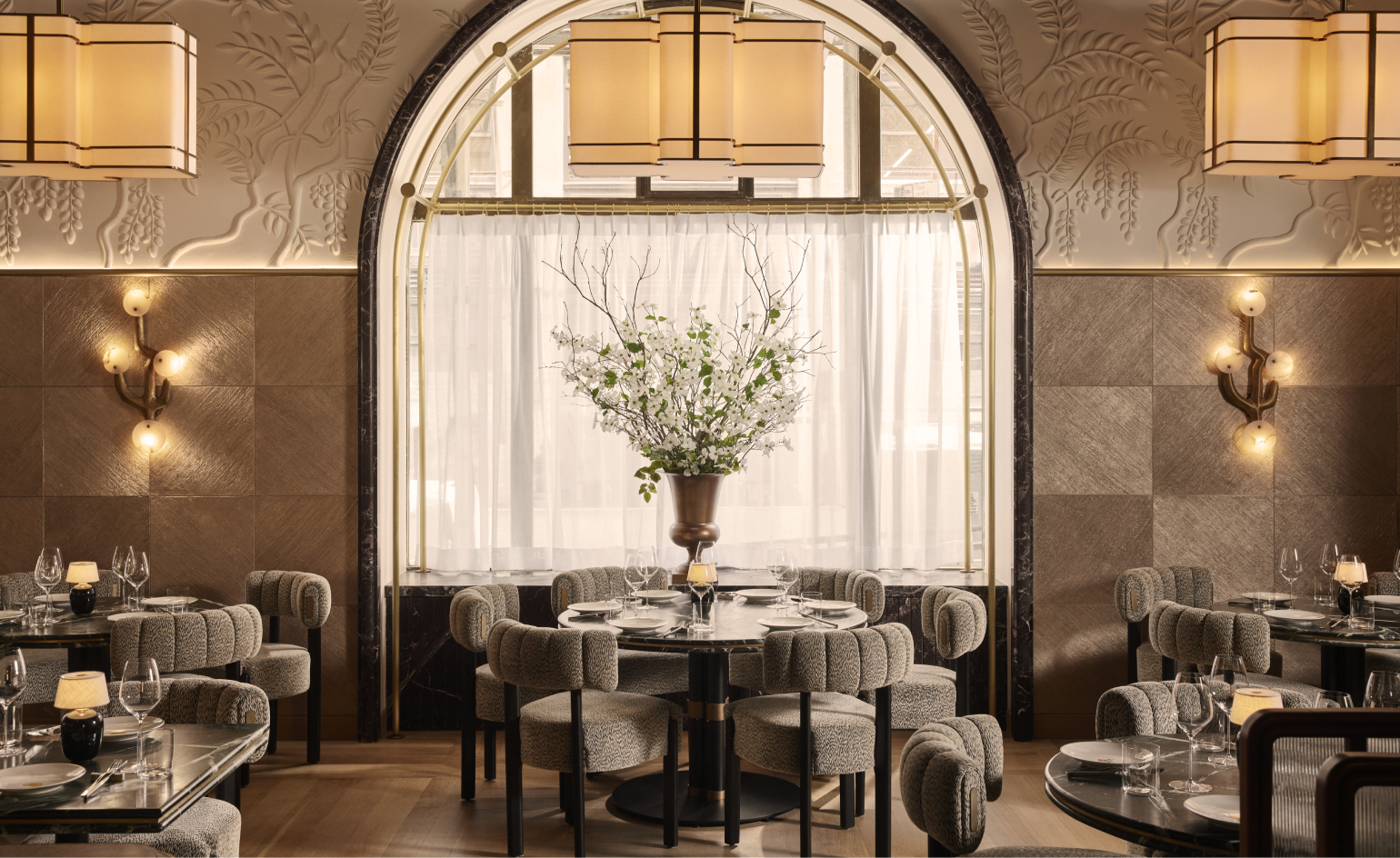
Receive our daily digest of inspiration, escapism and design stories from around the world direct to your inbox.
You are now subscribed
Your newsletter sign-up was successful
Want to add more newsletters?

Daily (Mon-Sun)
Daily Digest
Sign up for global news and reviews, a Wallpaper* take on architecture, design, art & culture, fashion & beauty, travel, tech, watches & jewellery and more.

Monthly, coming soon
The Rundown
A design-minded take on the world of style from Wallpaper* fashion features editor Jack Moss, from global runway shows to insider news and emerging trends.

Monthly, coming soon
The Design File
A closer look at the people and places shaping design, from inspiring interiors to exceptional products, in an expert edit by Wallpaper* global design director Hugo Macdonald.
When Beefbar opened its first restaurant in Monte-Carlo in 2005, the appetite for the elevated steakhouse concept was so large that before long, founder Riccardo Giraudi found himself with an international empire encompassing locations in over 15 countries. It’s slightly surprising that it has taken almost 20 years for the brand to reach New York City, but with a newly opened space in Tribeca now welcoming diners, it’s been worth the wait.
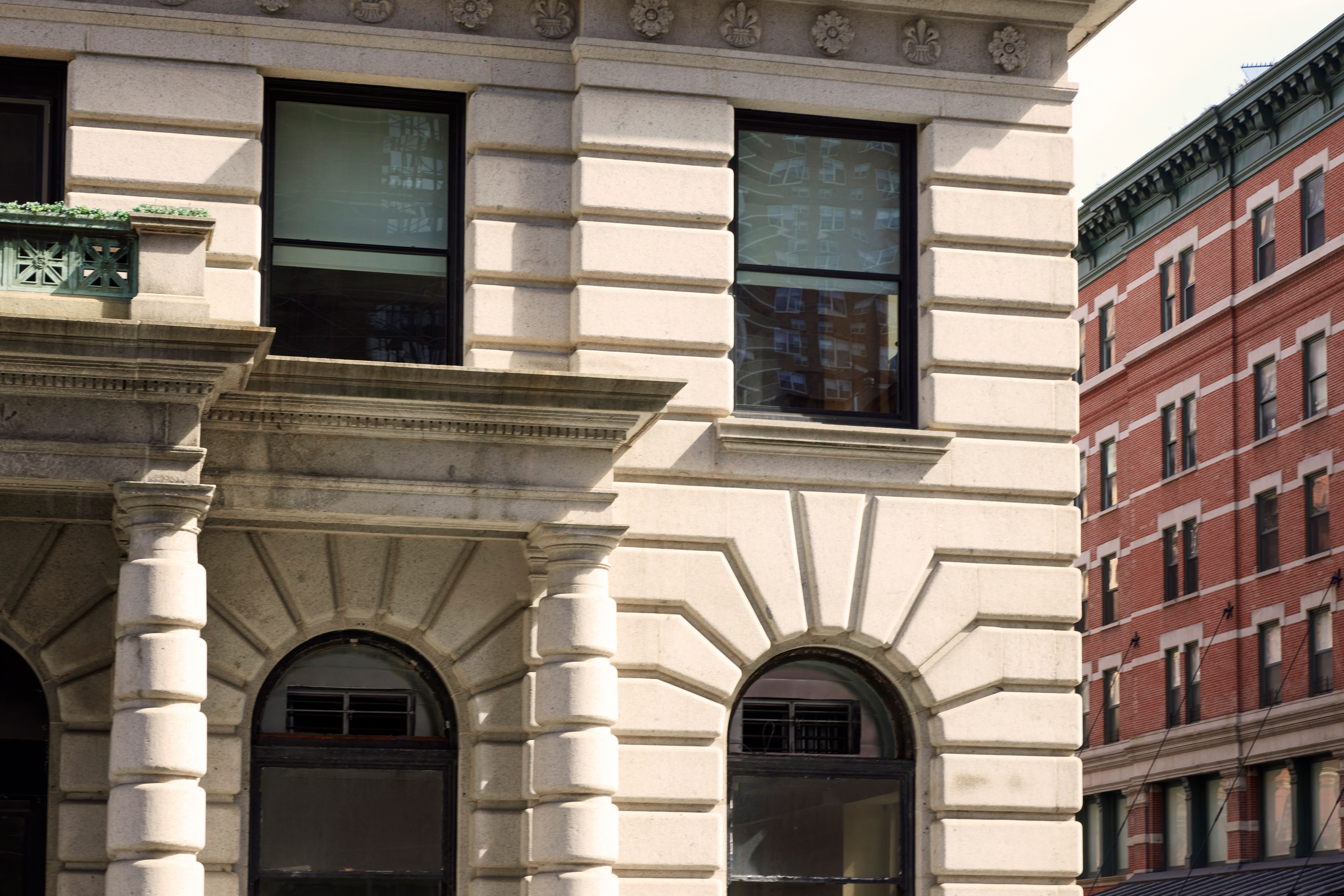
For Beefbar’s first foray across the pond, the team chose a 1920s building constructed in the grand art deco style typical of the period. With a commanding facade, soaring ceilings, giant arched windows, and plenty of original details, the space has all the grandeur the team sought. French studio Humbert & Poyet, which has designed several Beefbar outposts – including Paris, Milan, Hong Kong, and the original in Monaco – were brought in once again to outfit the restaurant and bar to fit the brand’s decadent DNA, as well as the historic context. As the studio’s first US project, there was added significance too. ‘We wanted to take it as an opportunity to reinvent ourselves and dare while maintaining the essence of our design ethos,’ said designers Christophe Poyet and Emil Humbert.
Visit the newly-opened Beefbar New York
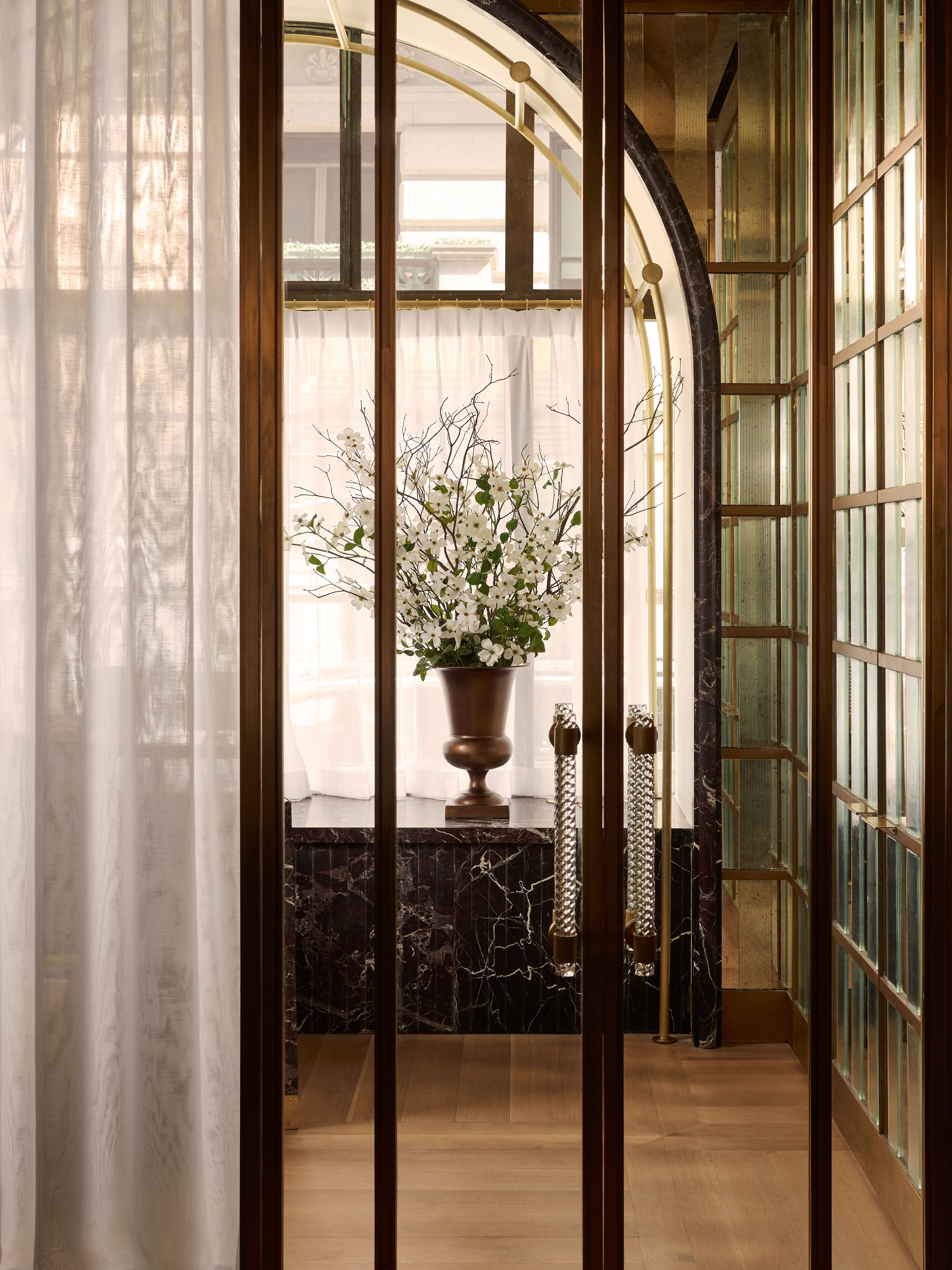
The space is divided into two: the bright and open restaurant occupies the larger area, with a warmer, darker, more intimate bar area adjacent. Humbert & Poyet intentionally exaggerated the contrasting atmospheres in each, to reflect what they refer to as a ‘specific New York way of dining and living,’ and to offer guests different experiences depending on their moods.
Surrounded on two sides by the building’s huge windows, which allow light to pour into the space during the day, the brasserie-style restaurant features a neutral colour palette of pale pinks and browns that are accented with rich marbles. The windows are edged in red garnet marble, while the Verde Alpi tables play off the aqua-green velvet-upholstered banquette cushions. Textured wall panels form a geometric grid around the lower portions of the walls, while plaster bas-reliefs of stylized plant motifs are installed above.
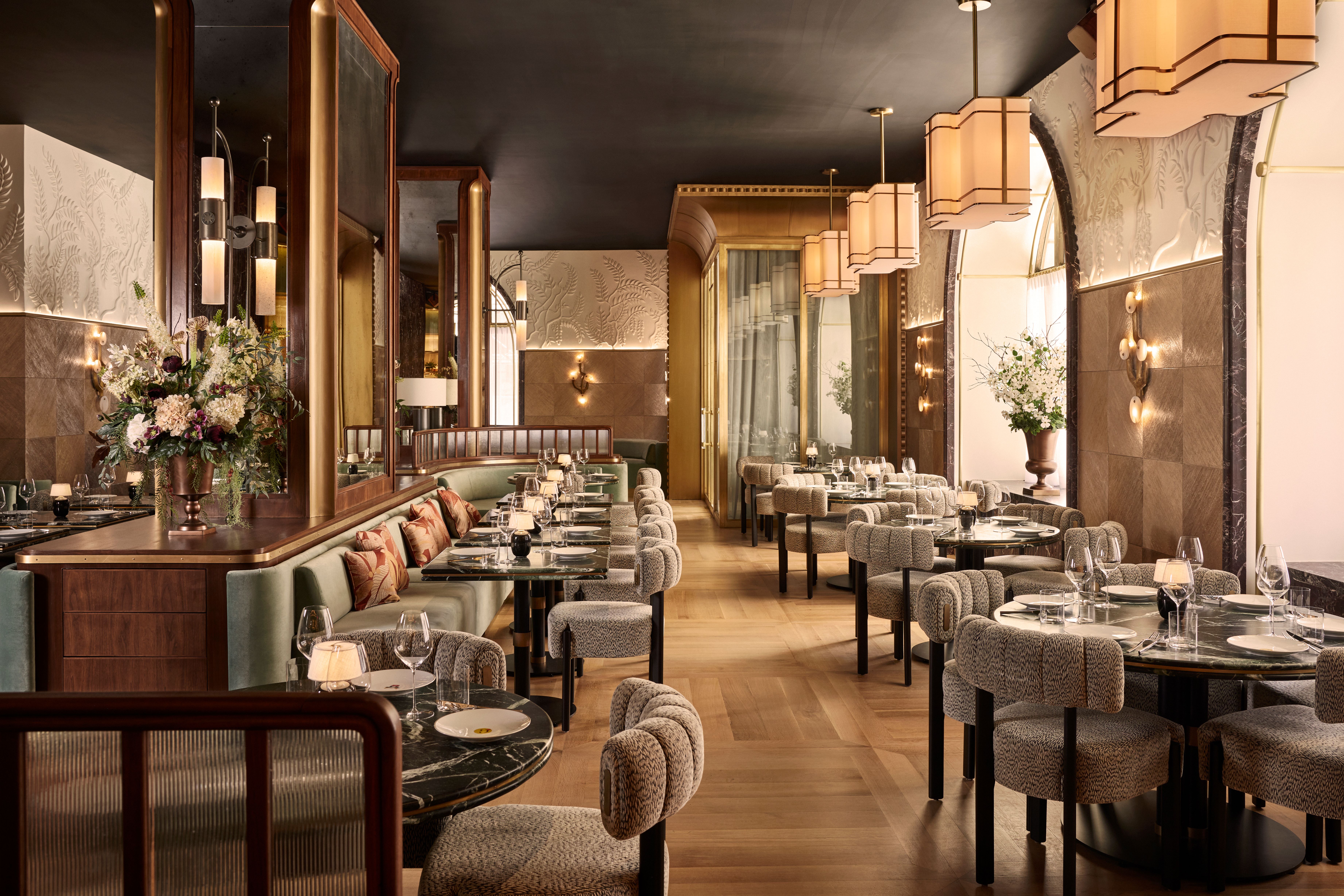
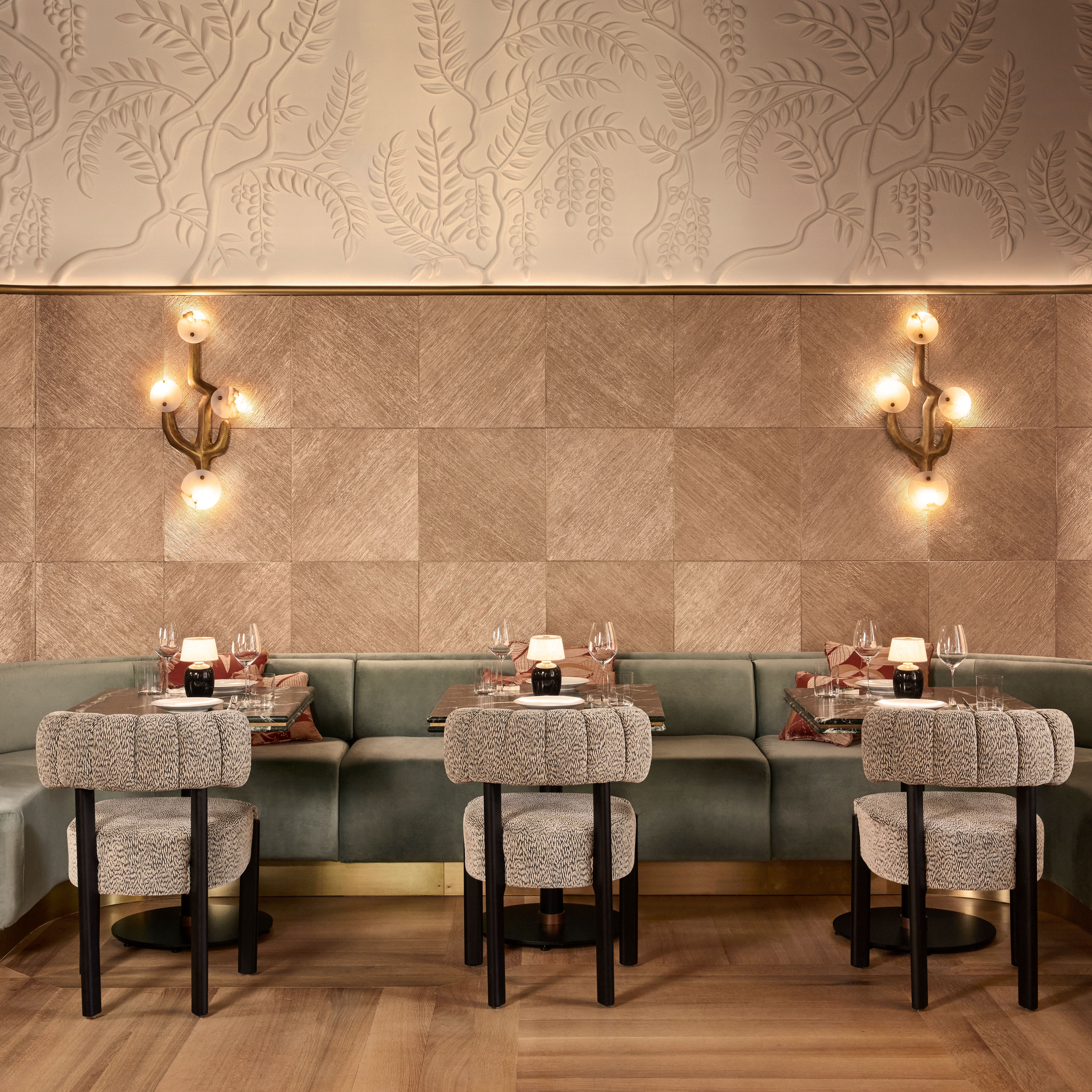
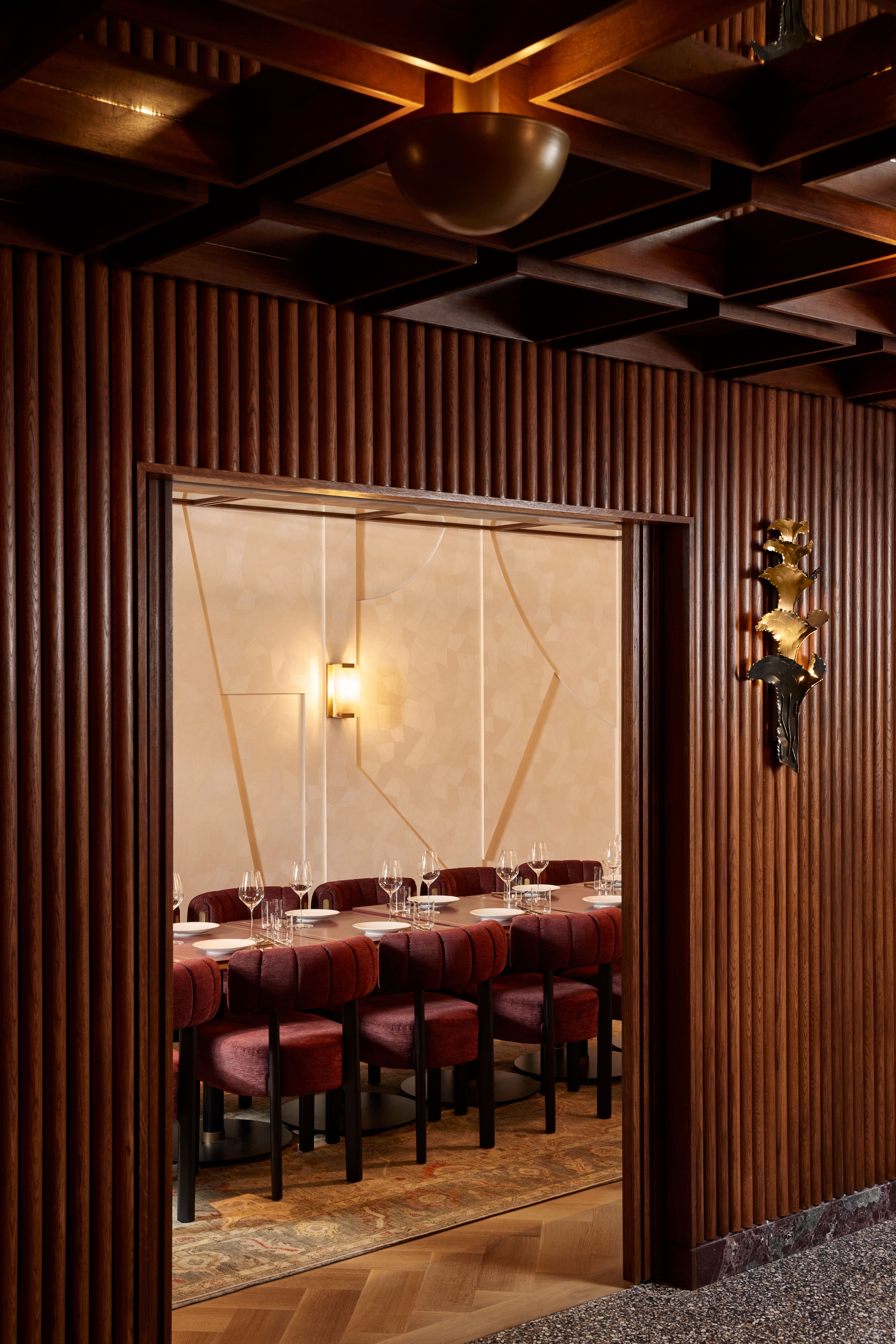
The floral theme is continued in custom cacti-shaped bronze sconces with alabaster diffusers and various patterned fabrics. ‘Many of the patterns and materials found throughout the restaurant feature organic forms inspired by nature to give a nod to the Art Deco history of the building,’ said Humbert & Poyet. ‘These elements bring a certain elegance, warmth, and conviviality to the grand space.’
An open kitchen is clad with fluted wall panels of more garnet marble and wood, with suede and brass rails contrasting the dark terrazzo floor. ‘In this space, we wanted to associate different textures and patterns, such as the custom stools upholstered in the Rocher fabric from our Villa Riviera collection for Nobilis,’ the designers said. Beefbar’s signature display of meat cuts in glass-fronted chillers flanks the passage that connects through to the bar and also provides access to equally lavish private dining rooms.

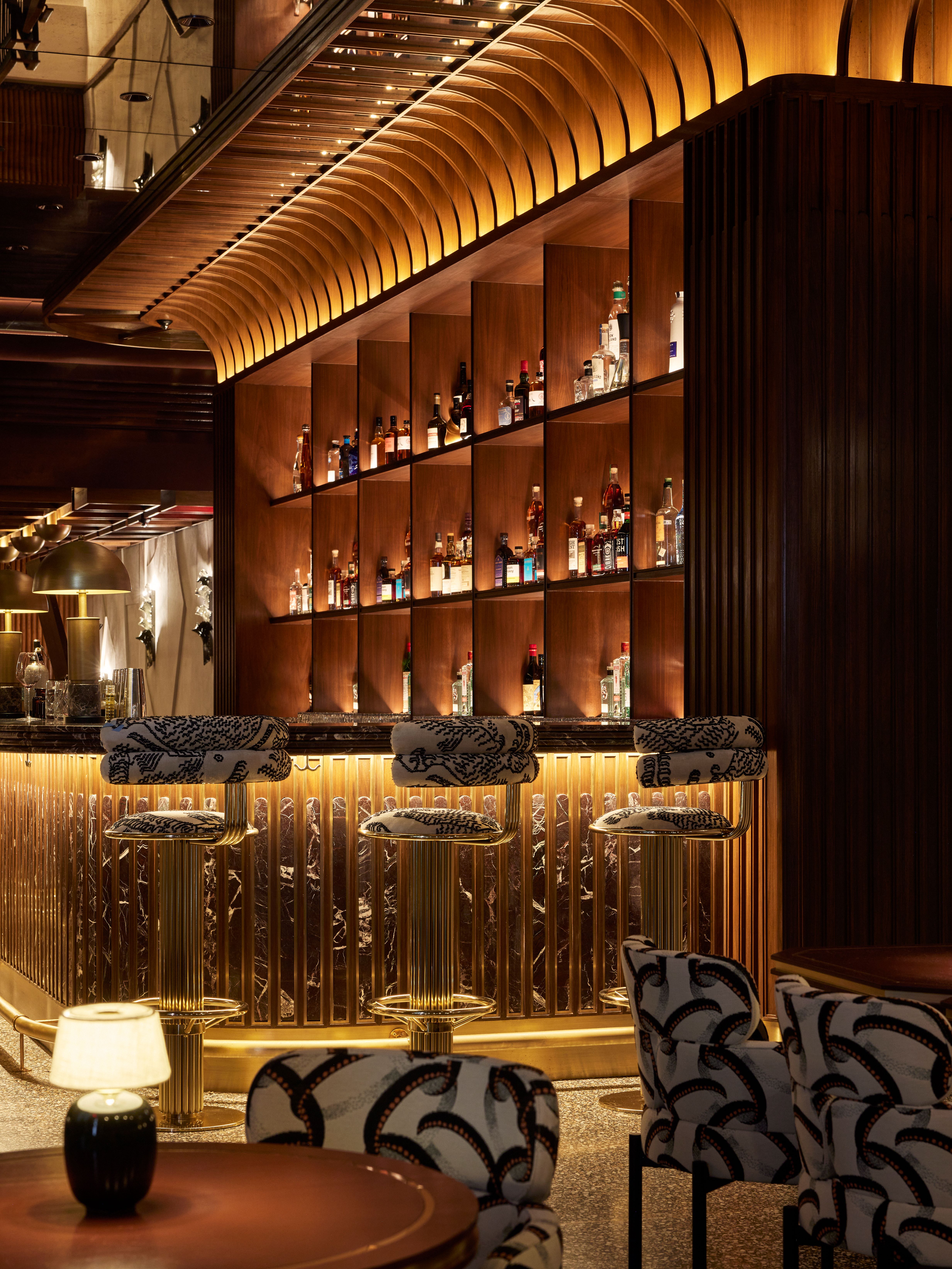
In the bar, the material palette switches to dark woods, leather wall panels, and tinted antique mirrors that cover columns and the lower ceiling. ‘The client wanted to have a spectacular bar area that was not at all discreet – through this, we could really express ourselves and create a strong emotion,’ Humbert & Poyet said. A giant curtain adorned with a bold pattern can be drawn across the space to separate an area for private events, and a central DJ booth allows a roster of music talents to spin into the night.
Receive our daily digest of inspiration, escapism and design stories from around the world direct to your inbox.
The New York City location marks a pivotal moment for both Beefbar and Humbert & Poyet, whose ongoing collaboration continues to produce dynamic dining and drinking spaces. ‘As with all our Beefbar projects, it was essential to us that overall aesthetic would reflect the cosmopolitan soul of the city as well as its history,’ the designers concluded. Come early for the Wagyu; stay late for the cocktail party.
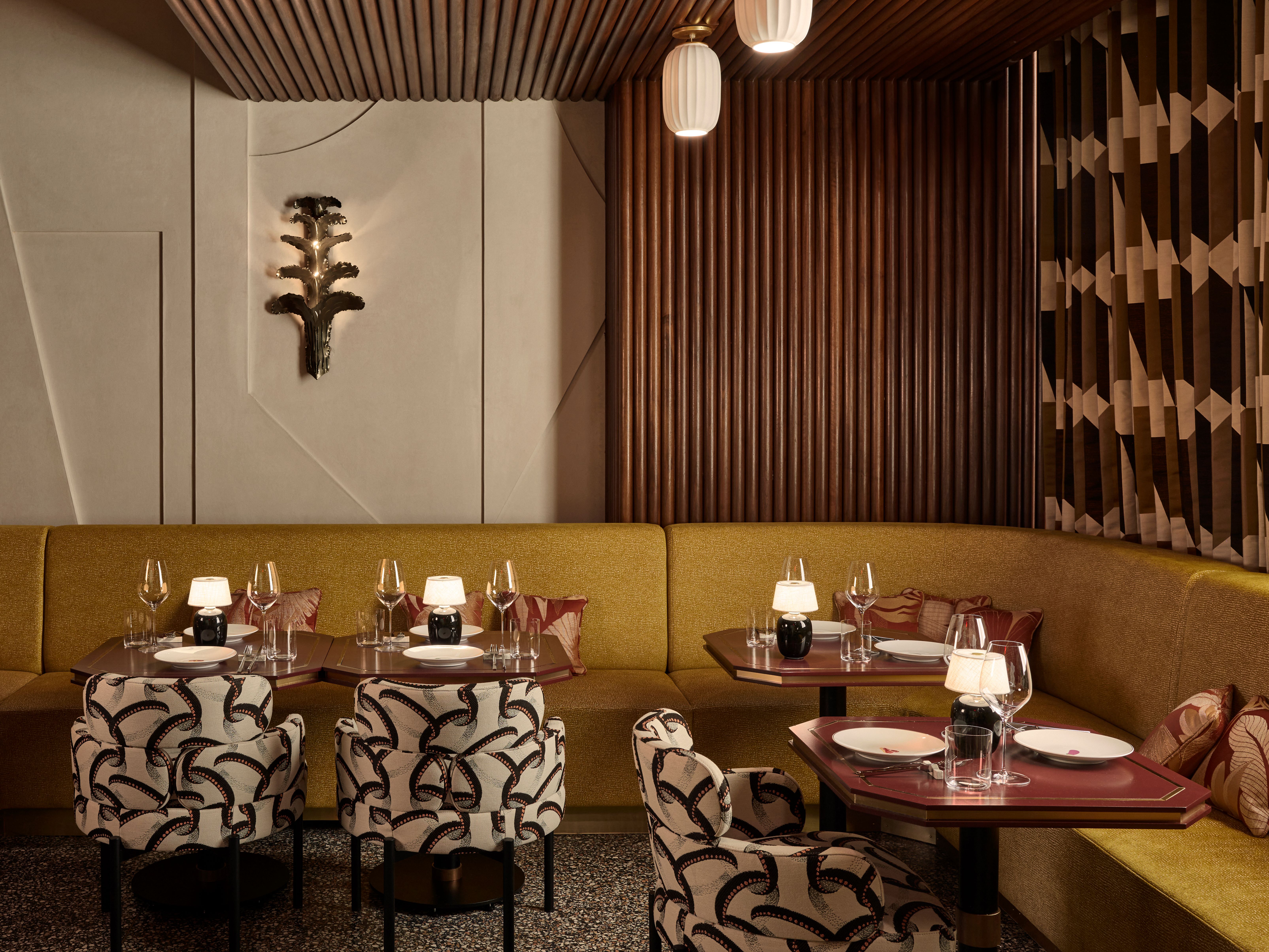
Beefbar is located at 105 Hudson St, New York
Dan Howarth is a British design and lifestyle writer, editor, and consultant based in New York City. He works as an editorial, branding, and communications advisor for creative companies, with past and current clients including Kelly Wearstler, Condé Nast, and BMW Group, and he regularly writes for titles including Architectural Digest, Interior Design, Sight Unseen, and Dezeen, where he previously oversaw the online magazine’s U.S. operations. Dan has contributed to design books The House of Glam (Gestalten, 2019), Carpenters Workshop Gallery (Rizzoli, 2018), and Magdalena Keck: Pied-À-Terre (Glitterati, 2017). His writing has also featured in publications such as Departures, Farfetch, FastCompany, The Independent, and Cultured, and he curated a digital exhibition for Google Cultural Institute in 2017.