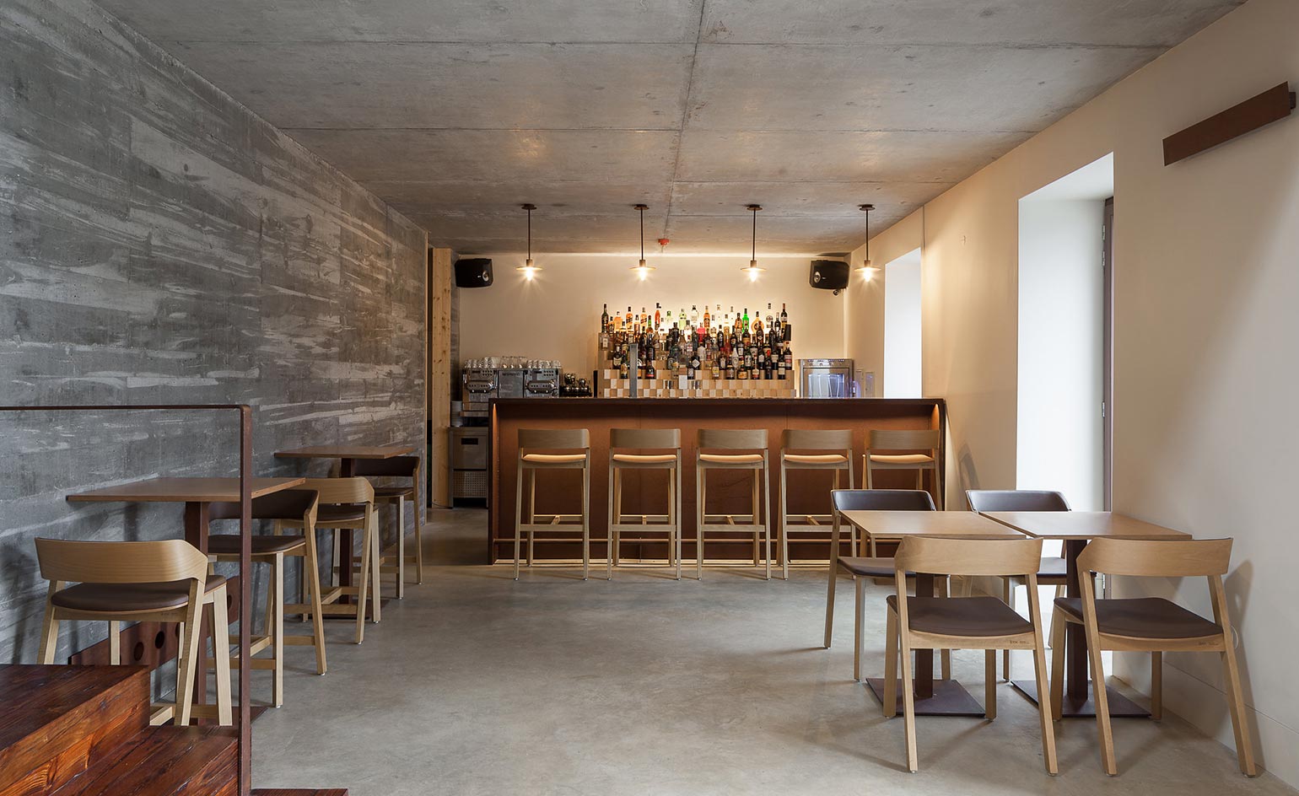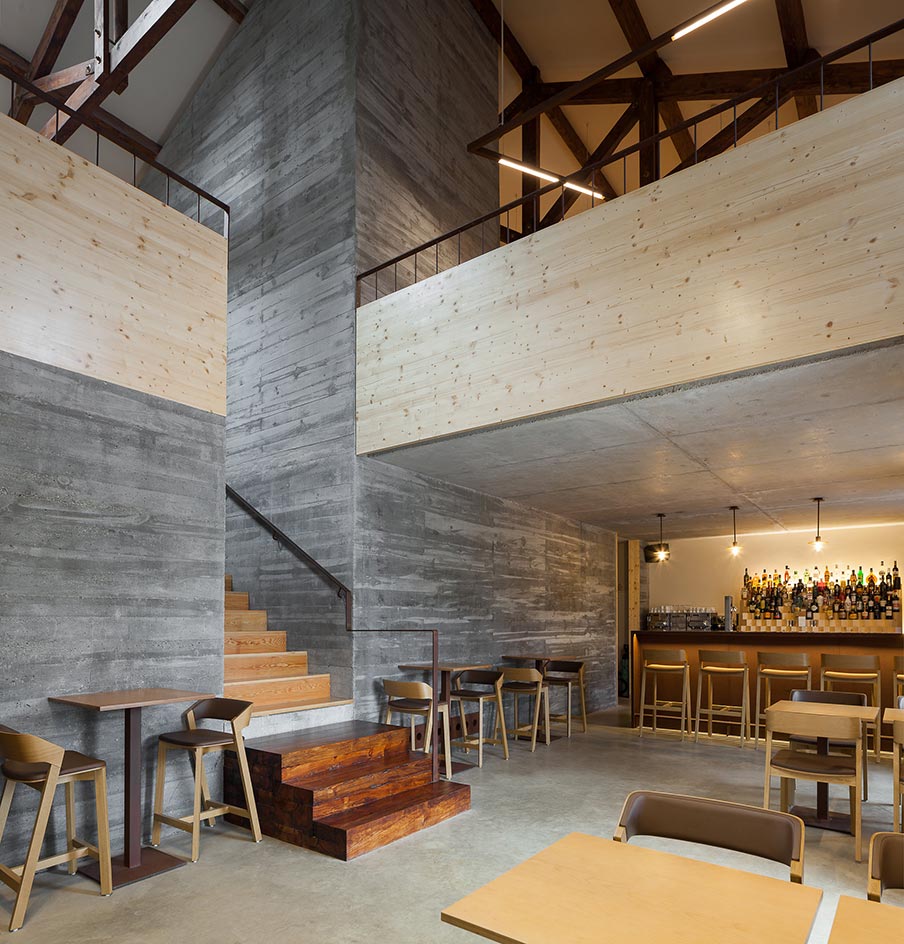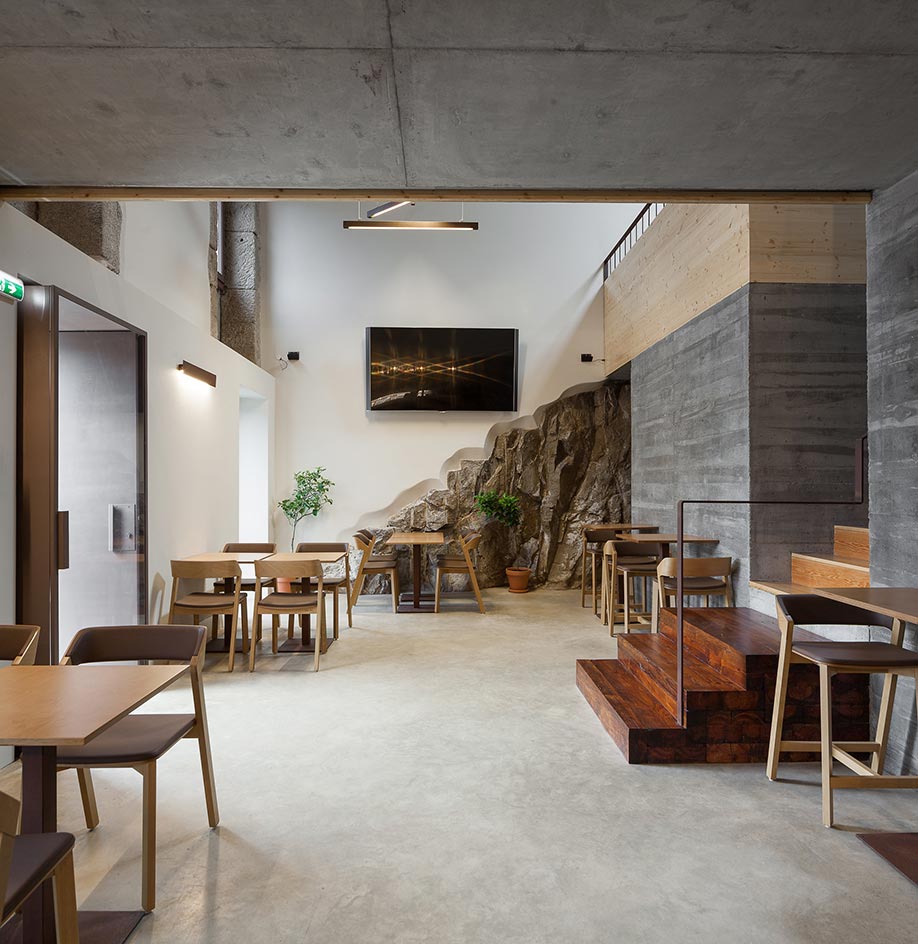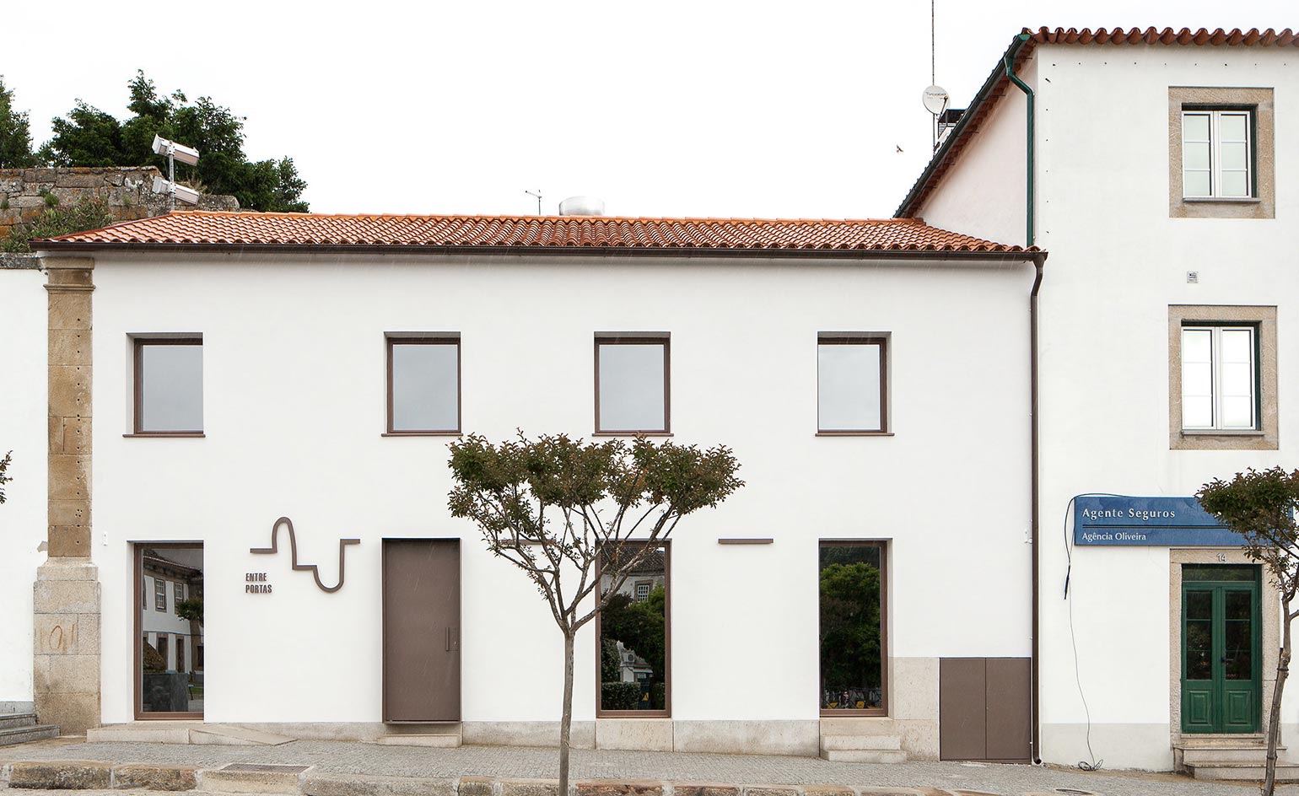Entre Portas — Pinhel, Portugal

Receive our daily digest of inspiration, escapism and design stories from around the world direct to your inbox.
You are now subscribed
Your newsletter sign-up was successful
Want to add more newsletters?

Daily (Mon-Sun)
Daily Digest
Sign up for global news and reviews, a Wallpaper* take on architecture, design, art & culture, fashion & beauty, travel, tech, watches & jewellery and more.

Monthly, coming soon
The Rundown
A design-minded take on the world of style from Wallpaper* fashion features editor Jack Moss, from global runway shows to insider news and emerging trends.

Monthly, coming soon
The Design File
A closer look at the people and places shaping design, from inspiring interiors to exceptional products, in an expert edit by Wallpaper* global design director Hugo Macdonald.
Entre Portas, may not be Porto-based architectural practice DepA’s first project in Pinhel, in the rolling hills of northwestern Portugal, but it is one of its most intriguing. A restaurant and café occupying a renovated traditional tile-roofed home, the open-plan space is larger within than it appears from without, for not only have internal walls and ceilings been removed but the bedrock has been excavated in order to add space.
Divided into an upper restaurant and lower café bar level, where it is not coated in a thick, marshmallowy layer of white render, the minimal interior is dominated by almost brutal concrete walls, partially clad in so seamless a fashion that the blonde wood reads as a continuation of the formwork patterns left in the concrete during construction.
In places, most notably the bathrooms, the bedrock is left exposed, as if to prevent the light, airy interior from floating away.



ADDRESS
Largo Ministro Duarte Pacheco,13
Receive our daily digest of inspiration, escapism and design stories from around the world direct to your inbox.
Middle East Editor