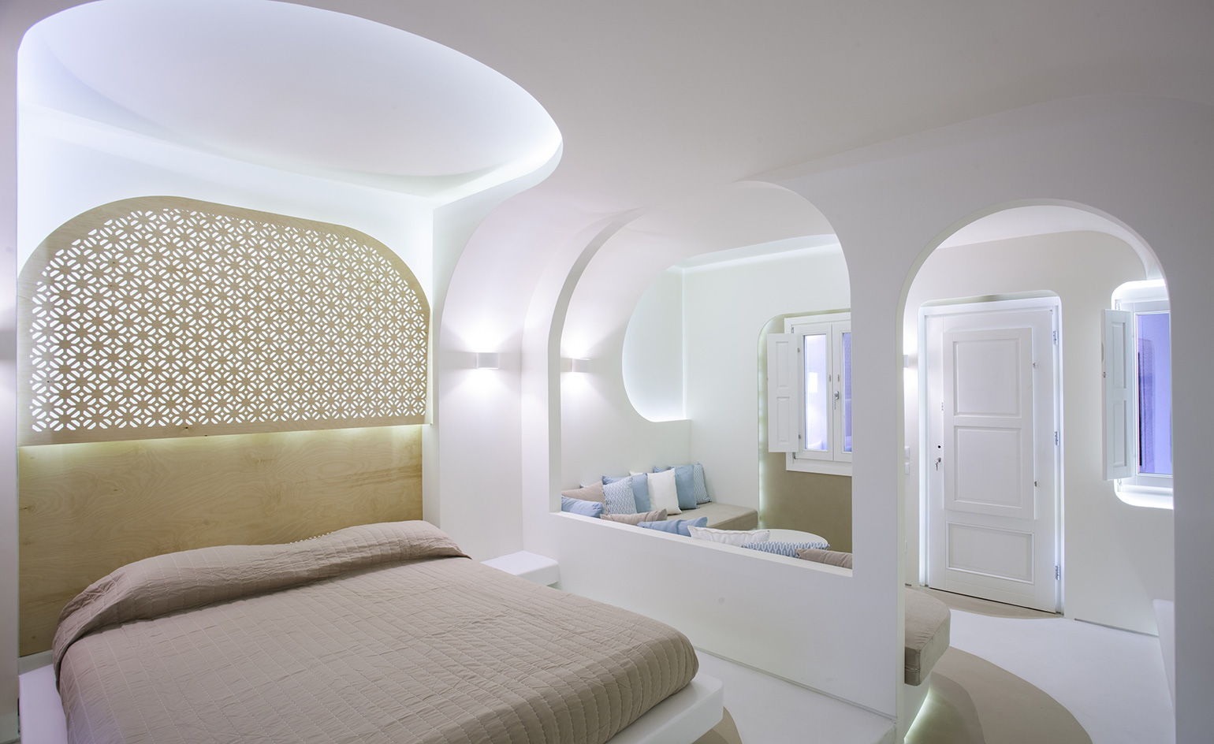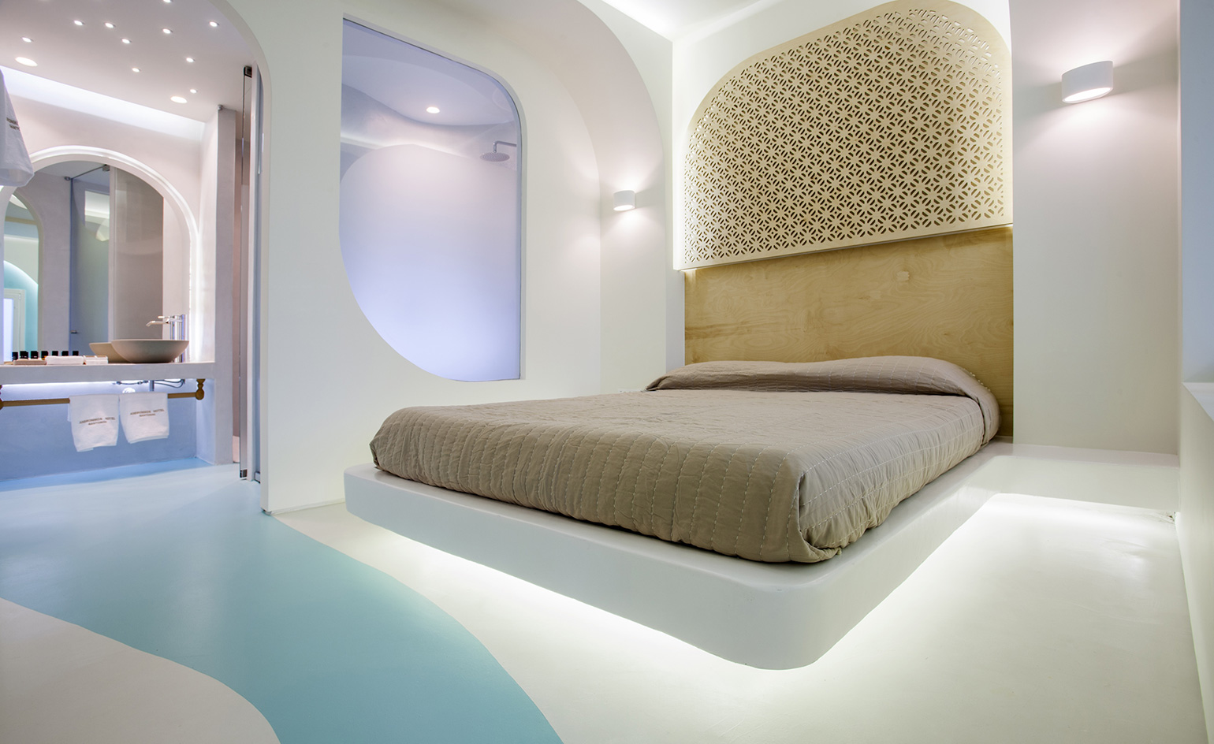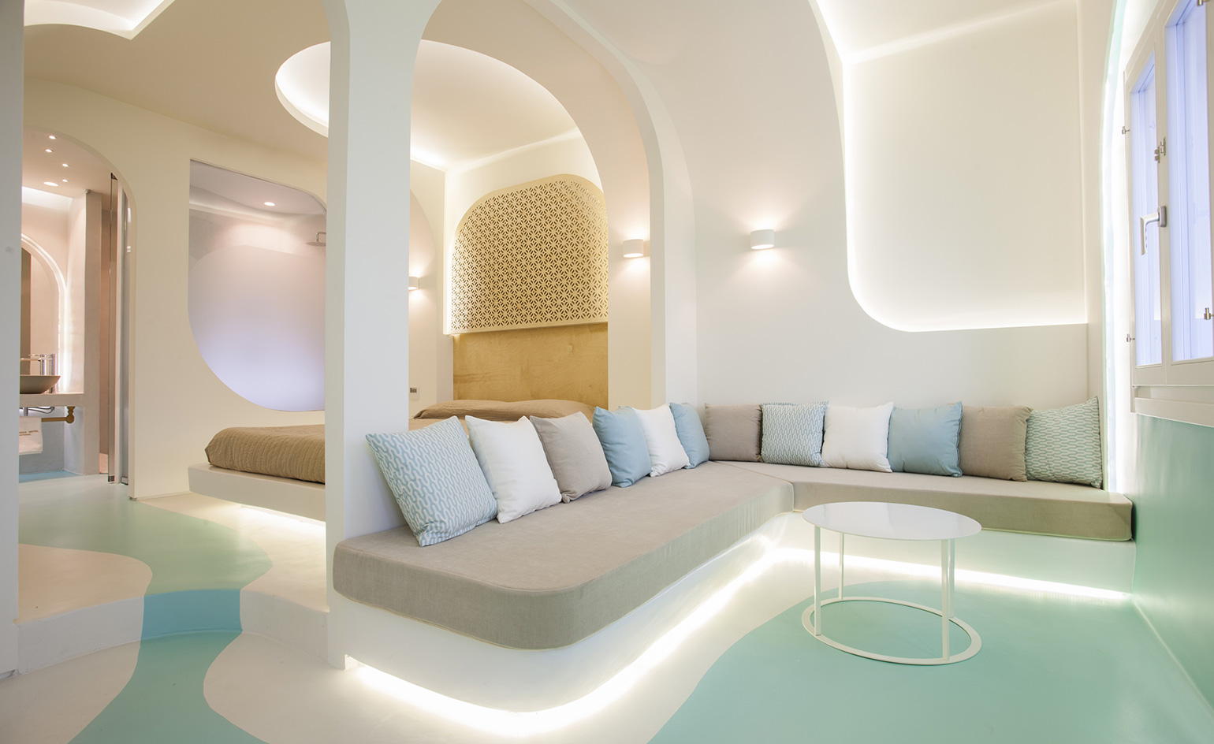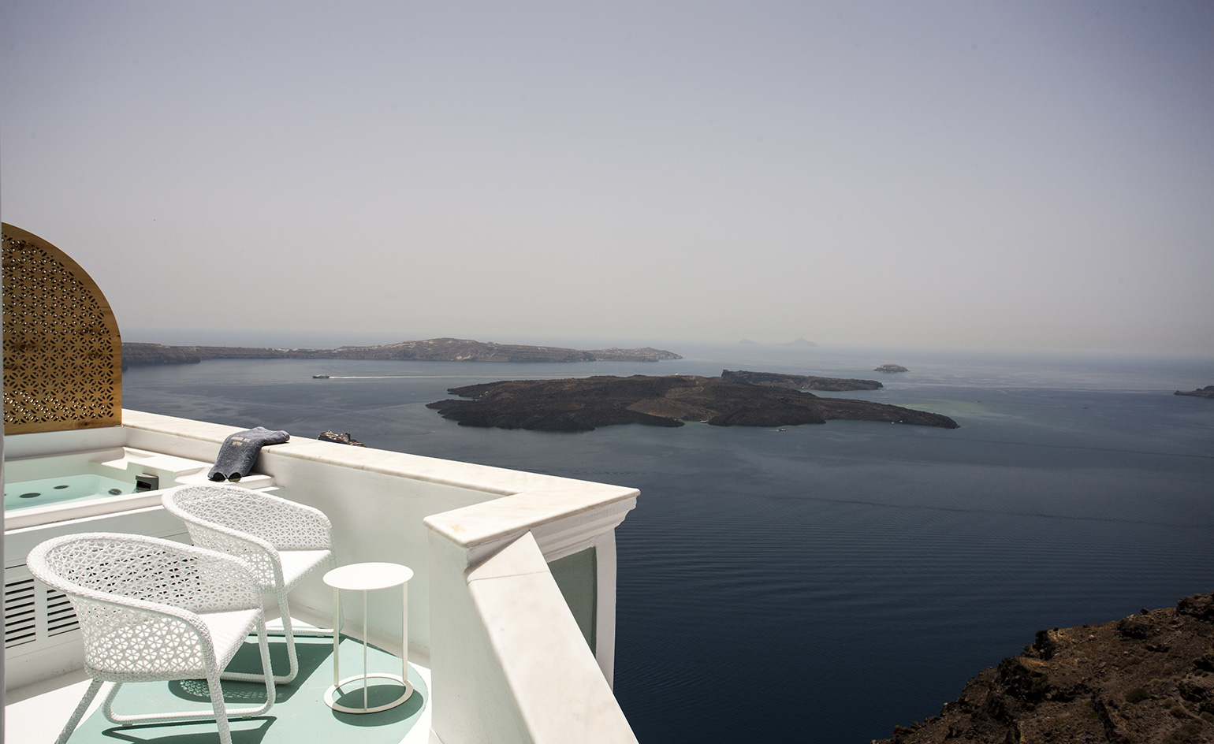
Receive our daily digest of inspiration, escapism and design stories from around the world direct to your inbox.
You are now subscribed
Your newsletter sign-up was successful
Want to add more newsletters?

Daily (Mon-Sun)
Daily Digest
Sign up for global news and reviews, a Wallpaper* take on architecture, design, art & culture, fashion & beauty, travel, tech, watches & jewellery and more.

Monthly, coming soon
The Rundown
A design-minded take on the world of style from Wallpaper* fashion features editor Jack Moss, from global runway shows to insider news and emerging trends.

Monthly, coming soon
The Design File
A closer look at the people and places shaping design, from inspiring interiors to exceptional products, in an expert edit by Wallpaper* global design director Hugo Macdonald.
It’s no surprise that hoteliers have long favoured the real estate along Santorini’s western coastline – the crescent-shaped vista of that immense stretch of blue Aegean Sea framing the immense caldera makes even the most functional lodging feel completely otherworldly.
The Andronikos is the Greek hotelier Markos Andronikos’s second stab at creating a louche Grecian bolthole, so successful was his first collaboration in Mykonos with London- and Athens-based architect KLab Architects.
The six-suite property (there are plans to add another two by next year) sits on Santorini’s highest point in Imerovigli with uninterrupted views of the island, Aegean and caldera. Here, the architectural brief was to reinterpret Santorini’s famous cave-houses – thick-walled pod-like rooms that are carved into the rocky interiors to provide cool respite from the stinging hot summers.
Wielding a palette of wood, Béton Ciré polished concrete, mirrors, recessed lighting, soothing pastel colours of egg-shell blue and creamy whites, filigreed timber bed-heads and curvaceous edges, KLab created a template that is one part stage set and two parts Jetsons, that is, if the Jetsons had been local Greeks to begin with.
Public facilities are limited, though the upper suite floors feature al fresco Jacuzzis while facials and massages can be conducted in the quiet stillness of your room. The Skybar, kitted out with low slung modular furniture, is the perfect perch for sunsets, after which the Athenian House restaurant provides an unusual contrast between executive chef Dimitris Skarmoutsos’s menu of salads and grilled seafood, and white porcelain, crystal goblets, and Victorian silver.




ADDRESS
Malteza
Imerovigli
Santorini
Receive our daily digest of inspiration, escapism and design stories from around the world direct to your inbox.
Daven Wu is the Singapore Editor at Wallpaper*. A former corporate lawyer, he has been covering Singapore and the neighbouring South-East Asian region since 1999, writing extensively about architecture, design, and travel for both the magazine and website. He is also the City Editor for the Phaidon Wallpaper* City Guide to Singapore.