Design Republic Home — Shanghai, China
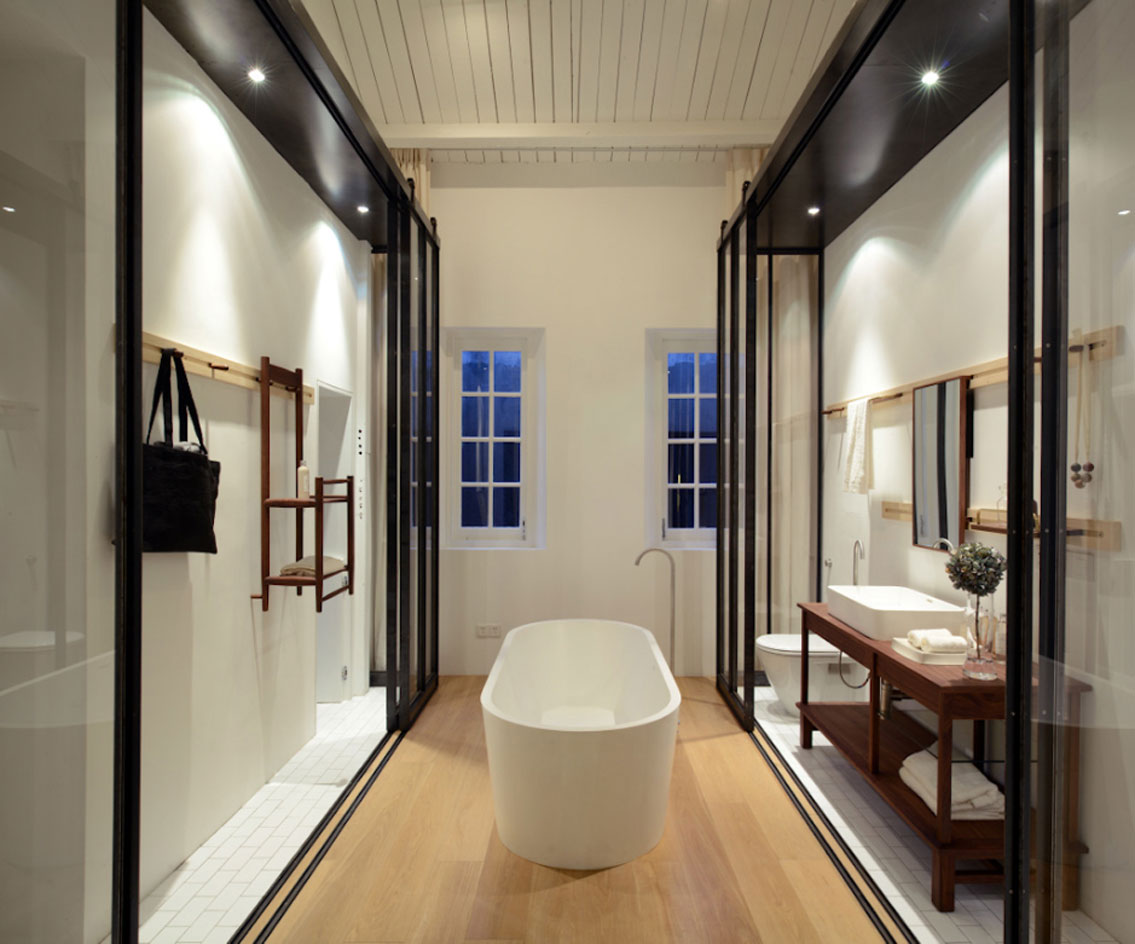
Receive our daily digest of inspiration, escapism and design stories from around the world direct to your inbox.
You are now subscribed
Your newsletter sign-up was successful
Want to add more newsletters?

Daily (Mon-Sun)
Daily Digest
Sign up for global news and reviews, a Wallpaper* take on architecture, design, art & culture, fashion & beauty, travel, tech, watches & jewellery and more.

Monthly, coming soon
The Rundown
A design-minded take on the world of style from Wallpaper* fashion features editor Jack Moss, from global runway shows to insider news and emerging trends.

Monthly, coming soon
The Design File
A closer look at the people and places shaping design, from inspiring interiors to exceptional products, in an expert edit by Wallpaper* global design director Hugo Macdonald.
Shanghai architect-designers Neri & Hu have meticulously renovated a three-storey, colonial-style former police station, preserving the original red brickwork and salvaged signage, to house Design Republic Commune, a new creative hub in the central Jing'an district. The mixed-use space comprises Michelin-starred chef Jason Atherton's latest restaurant Commune Social on the ground floor and the Secret Society Bar on the second. And it's now possible to stay overnight in the third-floor 240sq m loft. The bedroom, open-plan living space and dining room were decorated with pared-back elegance, simple white plaster walls, panoramic windows and high ceilings with exposed original wood beams and trusses. The mix of modern and vintage furnishings includes an aluminium-topped dining table by Konstantin Grcic for BD Barcelona Design, a Roll & Hill chandelier and carpets from Nanimarquina - and, in the industrial-look bathroom, a Shaker-inspired walnut shelving system designed by Neri&Hu to store toiletries and books.
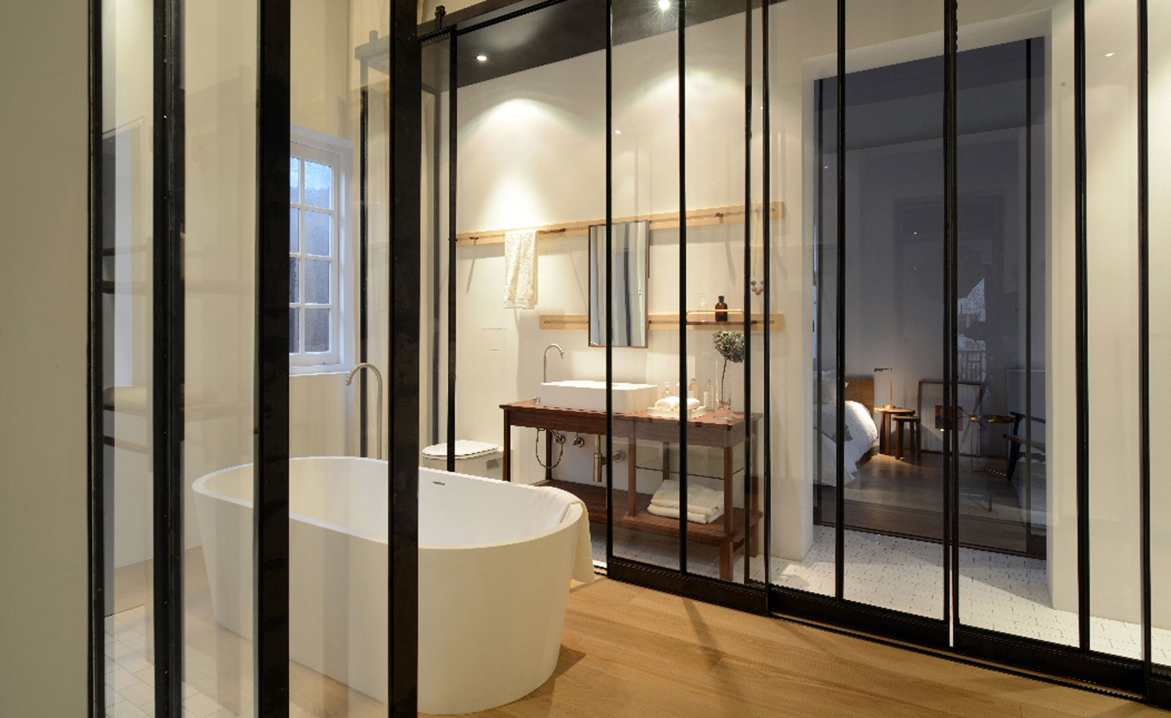
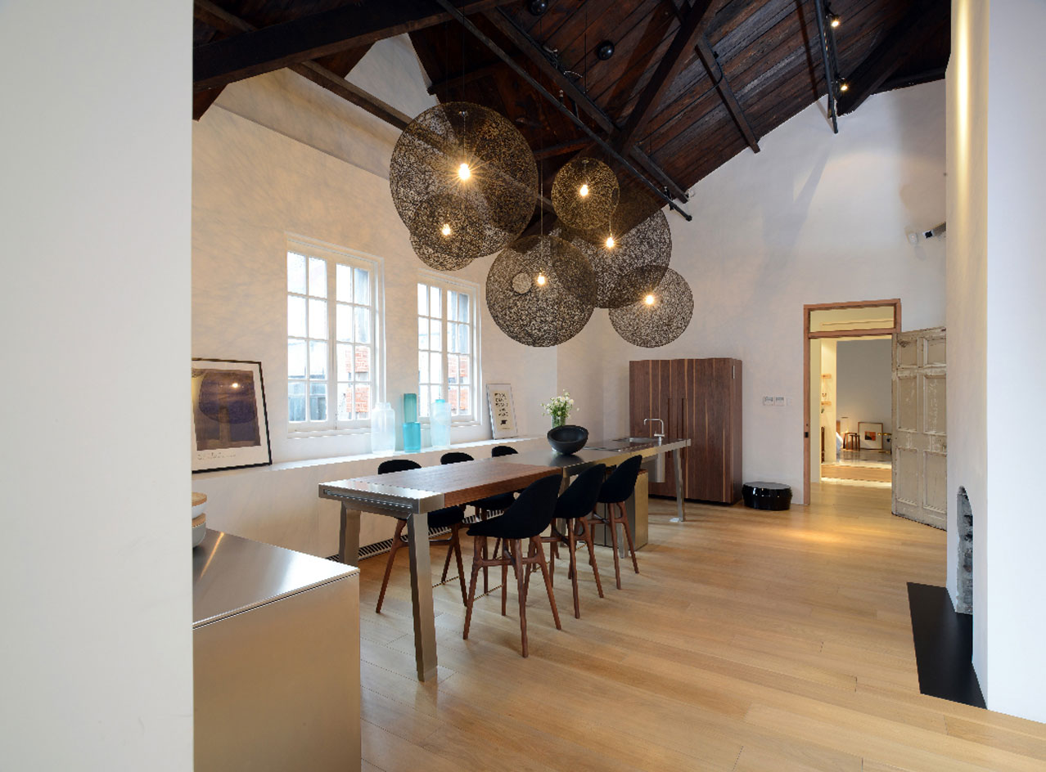
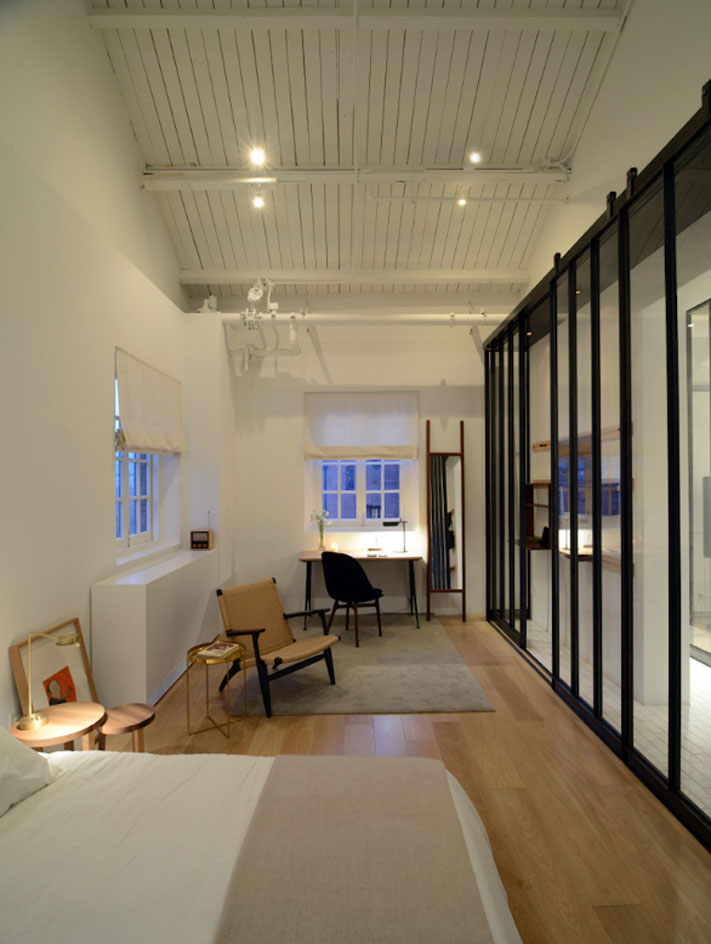
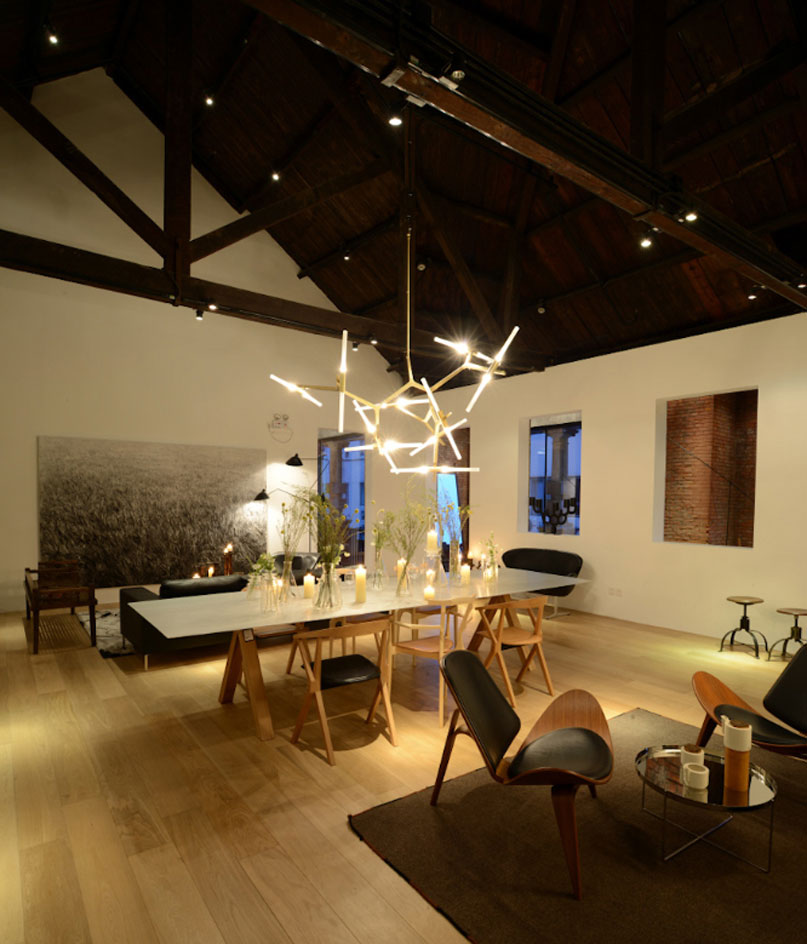
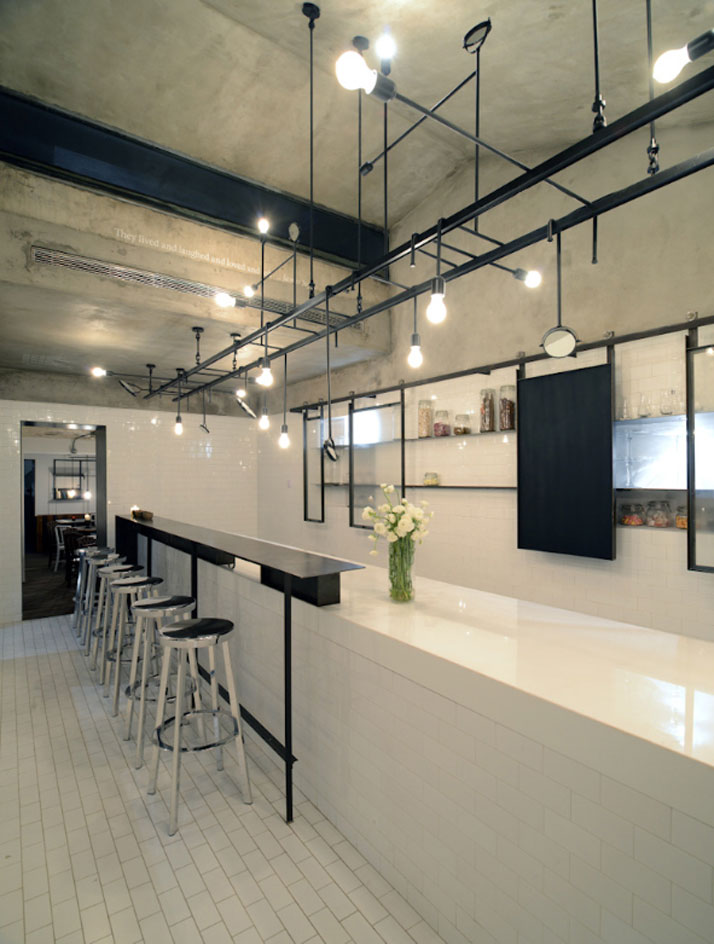
INFORMATION
ADDRESS
511 Jiangning Road
Shanghai
China
Receive our daily digest of inspiration, escapism and design stories from around the world direct to your inbox.
Catherine Shaw is a writer, editor and consultant specialising in architecture and design. She has written and contributed to over ten books, including award-winning monographs on art collector and designer Alan Chan, and on architect William Lim's Asian design philosophy. She has also authored books on architect André Fu, on Turkish interior designer Zeynep Fadıllıoğlu, and on Beijing-based OPEN Architecture's most significant cultural projects across China.