Antwerp retail and dining destination Graanmarkt 13 opens The Apartment
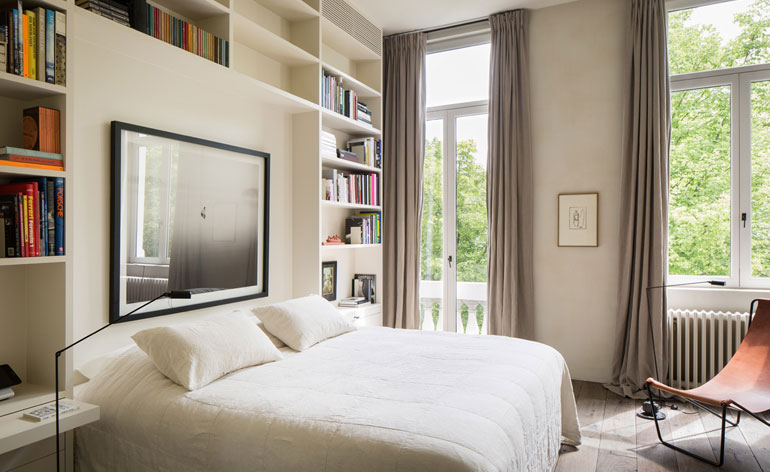
Receive our daily digest of inspiration, escapism and design stories from around the world direct to your inbox.
You are now subscribed
Your newsletter sign-up was successful
Want to add more newsletters?

Daily (Mon-Sun)
Daily Digest
Sign up for global news and reviews, a Wallpaper* take on architecture, design, art & culture, fashion & beauty, travel, tech, watches & jewellery and more.

Monthly, coming soon
The Rundown
A design-minded take on the world of style from Wallpaper* fashion features editor Jack Moss, from global runway shows to insider news and emerging trends.

Monthly, coming soon
The Design File
A closer look at the people and places shaping design, from inspiring interiors to exceptional products, in an expert edit by Wallpaper* global design director Hugo Macdonald.
It's fairly common for visitors to Graanmarkt 13, Antwerp's most chic shopping and dining destination, to talk about how they want to move in. That was, after all, the original intention of husband-and-wife owners Tim Van Geloven and Ilse Cornelissens when they first opened their townhouse-of-wonders in 2010, a place 'where everyone would feel at home'. The good news is, now they can. The pair - who until now have been living on the top two floors of the traditional building - have moved out, and have launched the space as a striking rentable apartment.
Graanmarkt 13 is located in the middle of the city, on a pretty cobbled square lined with tall trees. From the outside it's another neo-classical residence, with no shop windows or restaurant signs to speak of. It's only when entering that you discover the poured concrete stairwell and stunning interior architecture by Belgium's starriest architect Vincent Van Duysen.
At the back of a building there's an old ginkgo tree overlooking a rooftop garden and beehives, providing herbs and honey that the award-winning chef Seppe Nobels uses in his dishes in the restaurant, which is located in the basement. On the ground floor is the concept store, selling fashion and accessories sourced by Cornelissens and Van Geloven on their travels around the world, alongside covetable designs such as homewares by Michaël Verheyden and notebooks by Astier de Villatte.
The duo have always had the intention to add an apartment to this mix, though few people knew about it until now. 'It's been a well-kept secret,' says Cornelissens. Now that the project has proved successful, and their children have grown, the time was right to make the move.
With four bedrooms, two bathrooms and a living and dining room and fully equipped kitchen, the duplex apartment is homely and very sophisticated, a showcase for Van Duysen's signature brutalist style, but also for the city, with its panoramic windows and vast terrace with treetop views. 'I look to achieve sensibility of working harmoniously in merging and combining volumes,' explains Van Duysen. 'It's about creating warmth, atmosphere and beauty through a careful attention to the inherent qualities in materials and how they sit, both with one another and in the space itself.'
The Apartment has not been redesigned since Cornelissens and Van Geloven's departure. 'We just packed our bags and kids' toys and left it as we knew how well it worked,' explains Cornelissens. 'Living on top of everything was great and allowed us to give the whole project the personal touch we always wanted for it. Now people can really stay here and experience the creativity, calmness and beautiful design of Vincent Van Duysen at his best.'
So can we expect to see their Midas touch elsewhere in Antwerp or around the rest of the world? 'We will never create a new Graanmarkt 13 on another spot, you can only create such a personal place once. But we are always open for new ideas and new addresses,' says Cornelissens. 'We already opened a little shoe shop just around the corner. The look and feel is very similar, but it is just a new address.'
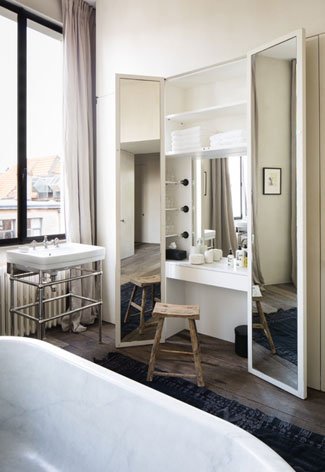
Graanmarket 13's husband-and-wife owners Tim Van Geloven and Ilse Cornelissens - who until now have been living on the top two floors of the traditional building - have moved out, and have launched the space as a striking rentable apartment
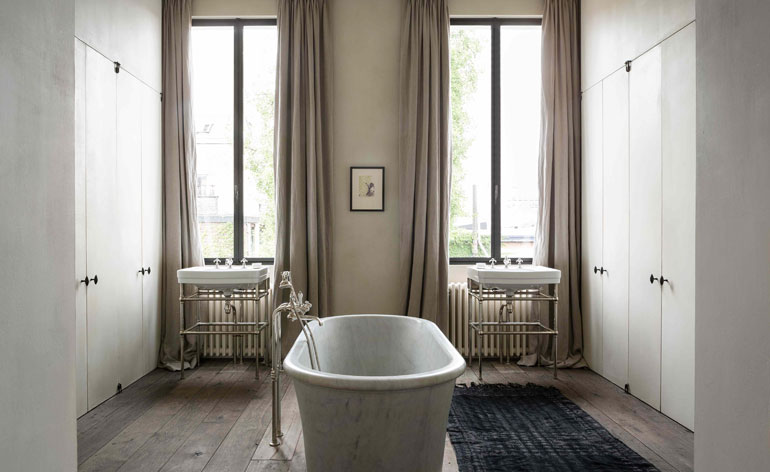
With four bedrooms, two bathrooms and open-plan living and dining spaces, the duplex apartment is homely and sophisticated
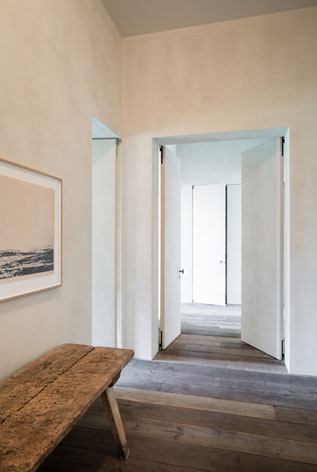
The interior architecture is a showcase for Van Duysen's signature brutalist style
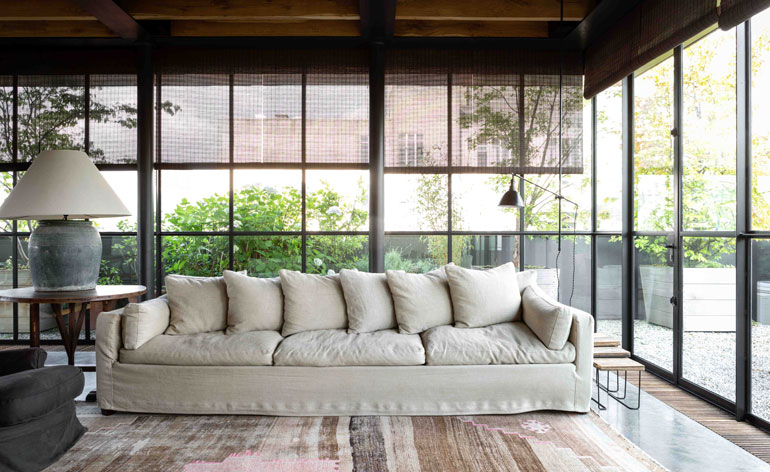
The Apartment has not been redesigned since Cornelissens and Van Geloven's departure. 'Living on top of everything was great and allowed us to give the whole project the personal touch we always wanted for it,' explains Cornelissens
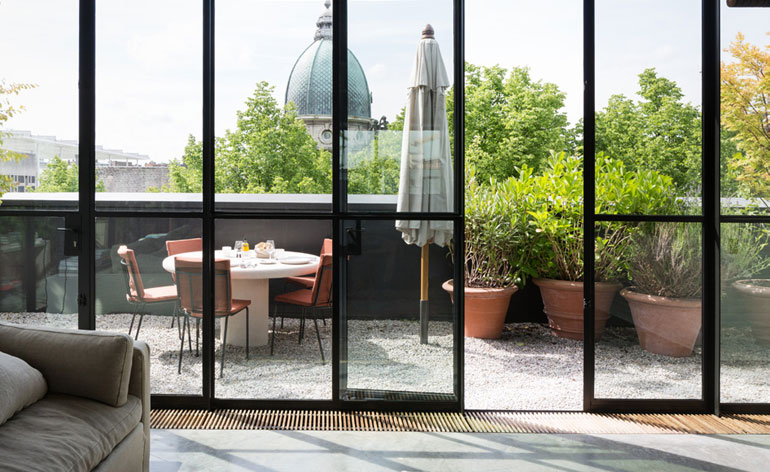
Panoramic floor-to-ceiling windows and a vast terrace offer striking views of treetops and the city's architectural landmarks
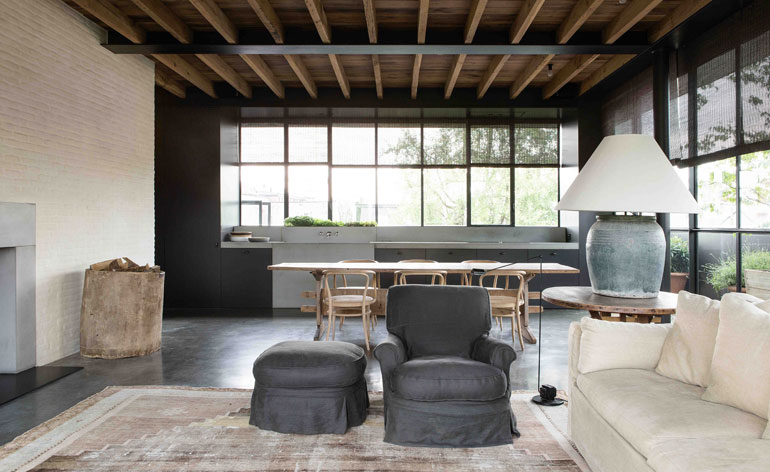
The open-plan living space is kitted out with a stocked fridge and fully-equipped kitchen allowing guests to cook their own meals
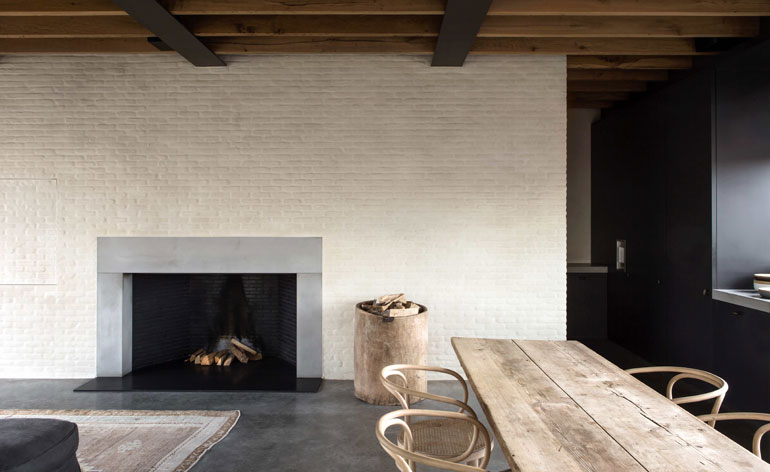
'People can really stay here and experience the creativity, calmness and beautiful design of Vincent Van Duysen at his best,' says Cornelissens
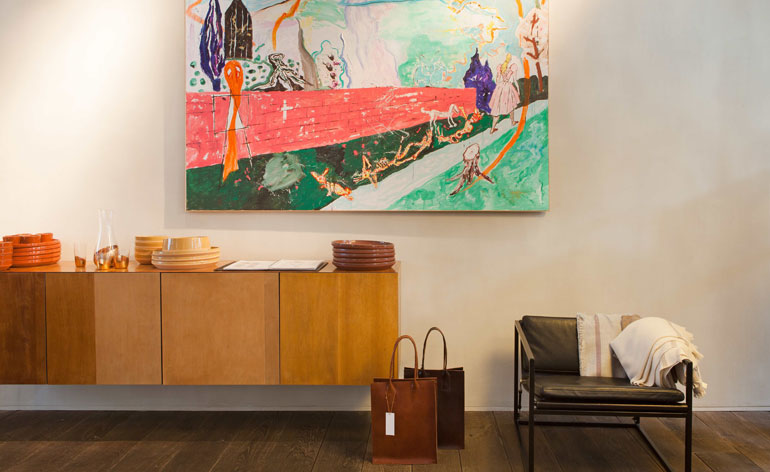
The ground floor of the townhouse houses a concept store, selling fashion and accessories sourced by the owners on their travels
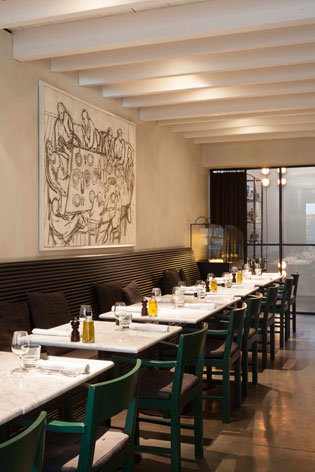
The basement, meanwhile, is home to a restaurant run by top chef Seppe Nobels
ADDRESS
The Apartment
Graanmarkt 13
2000 Antwerpen
Belgium
Receive our daily digest of inspiration, escapism and design stories from around the world direct to your inbox.
Henrietta Thompson is a London-based writer, curator, and consultant specialising in design, art and interiors. A longstanding contributor and editor at Wallpaper*, she has spent over 20 years exploring the transformative power of creativity and design on the way we live. She is the author of several books including The Art of Timeless Spaces, and has worked with some of the world’s leading luxury brands, as well as curating major cultural initiatives and design showcases around the world.