The Chabot Museum, Rotterdam
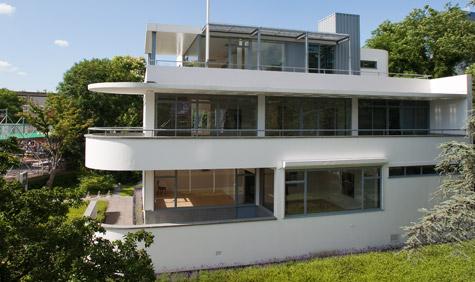
A true representation of early 20th century innovation and an expression of the modernist hope for the future, the Chabot Museum seemed the perfect environment to showcase our 30 bespoke residential designs for the 4th Rotterdam International Architecture Biennale; a thought-provoking strategic juxtaposition of contemporary innovation by our Future Thirty and 2009 Architects Directory entrants, set against an icon of timeless innovation from the past century.
Stemming from the region’s modernist architectural tradition and inspired by the work of the Van Nelle factory (w*111) and Sonneveld House architects Brinkman & Van der Vlugt, the Chabot Museum was originally designed by Gerrit Willem Baas and Leonard Stokla in 1938 as a private residence.
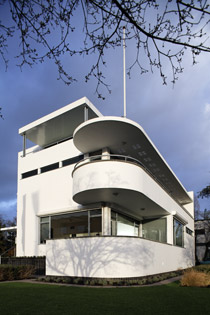
Baas, a former employee at Brinkman & Van der Vlugt, had worked on the nearby Bouve and Sonneveld Villas, while also working on his own independent projects. The villa, housing the Chabot today, was commissioned by owner Mr Kraaijeveld within a cluster of modernist villas in central Rotterdam, now advantageously located between the NAi (Netherlands Architecture Institute) the Boijmans Museum and the park leading to the Koolhaas-designed Kunsthall.
In 1976 a top floor extension was added by architect E. Groosman and now the house consists of two airy open plan levels and a lower ground floor, all brightly lit through large modernist-style zone windows. Rotterdam architects De Weger worked in the building’s conversion from office space, as it was used for the last few years before the Chabot’s inauguration, to a gallery in 1993, resulting to the current clean, light and airy display areas, café and a projection room.
Since the early nineties, the stark-white modernist villa houses the Chabot Museum, a small but perfectly formed gallery for the work of leading Dutch expressionist painter and sculptor Henk Chabot (1894-1949), as well as temporary shows. The current exhibition, launching the Villa Park in The City publication by NAI Publishers, which presents the Chabot and its environs, is the ideal companion for an introduction to the Dutch International Style.
From the 24th September 2009 and through to the end of the IABR, the Chabot will also house Wallpaper’s Future Thirty exhibition, showing a selection of models, photography and drawings, spread across the whole building and cleverly incorporated within the permanent collection. Right across the street from the main hub for the IABR, the NAI, and showcasing new and old architectural design, the Chabot and Wallpaper’s Future Thirty are a must-see stop for the architecture-conscious Biennale visitor for more reasons than one.
Receive our daily digest of inspiration, escapism and design stories from around the world direct to your inbox.
Ellie Stathaki is the Architecture & Environment Director at Wallpaper*. She trained as an architect at the Aristotle University of Thessaloniki in Greece and studied architectural history at the Bartlett in London. Now an established journalist, she has been a member of the Wallpaper* team since 2006, visiting buildings across the globe and interviewing leading architects such as Tadao Ando and Rem Koolhaas. Ellie has also taken part in judging panels, moderated events, curated shows and contributed in books, such as The Contemporary House (Thames & Hudson, 2018), Glenn Sestig Architecture Diary (2020) and House London (2022).
-
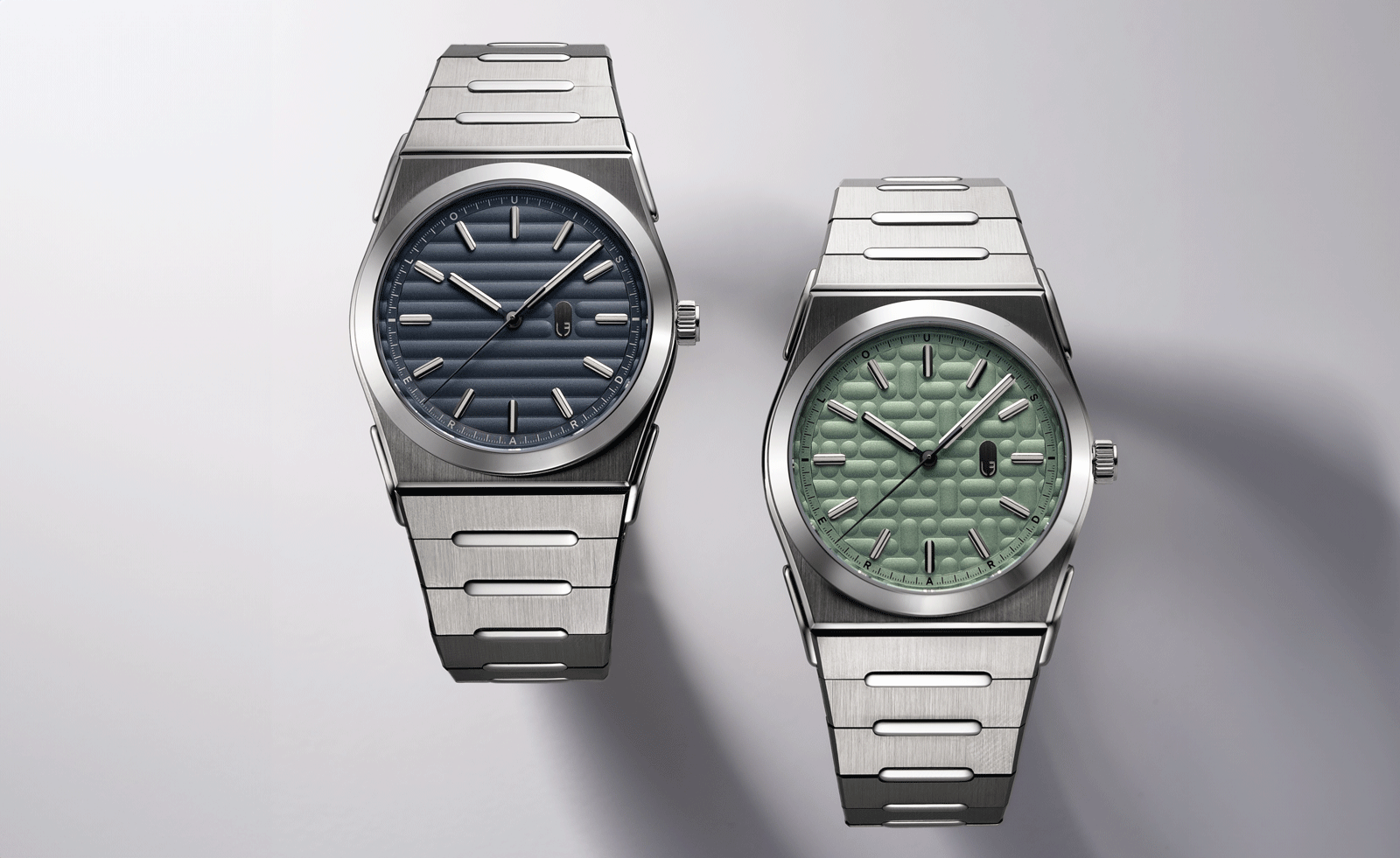 Five watch trends to look out for in 2026
Five watch trends to look out for in 2026From dial art to future-proofed 3D-printing, here are the watch trends we predict will be riding high in 2026
-
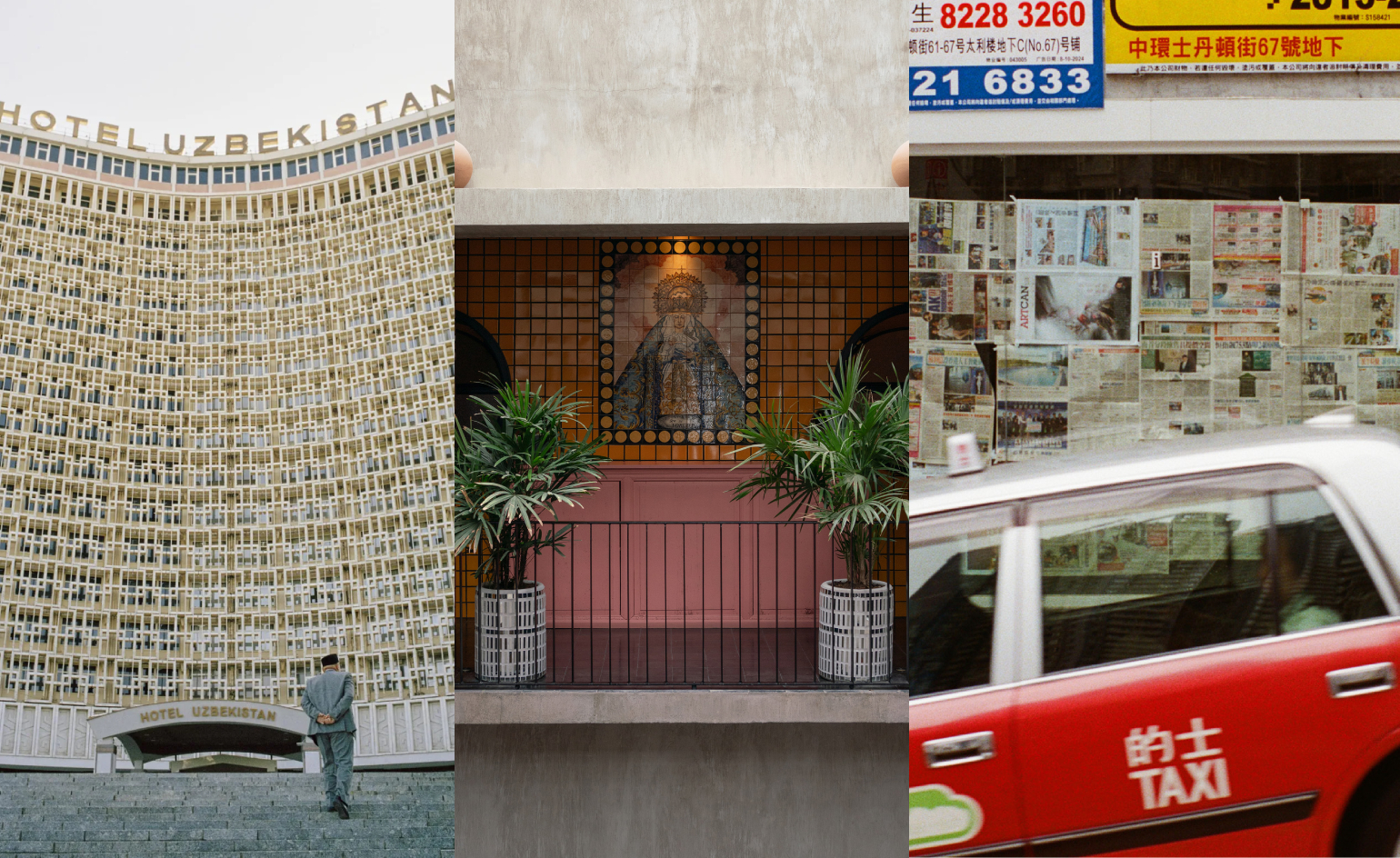 Five destinations to have on your radar this year
Five destinations to have on your radar this yearThe cultural heavyweights worth building an itinerary around as culture and creativity come together in powerful new ways
-
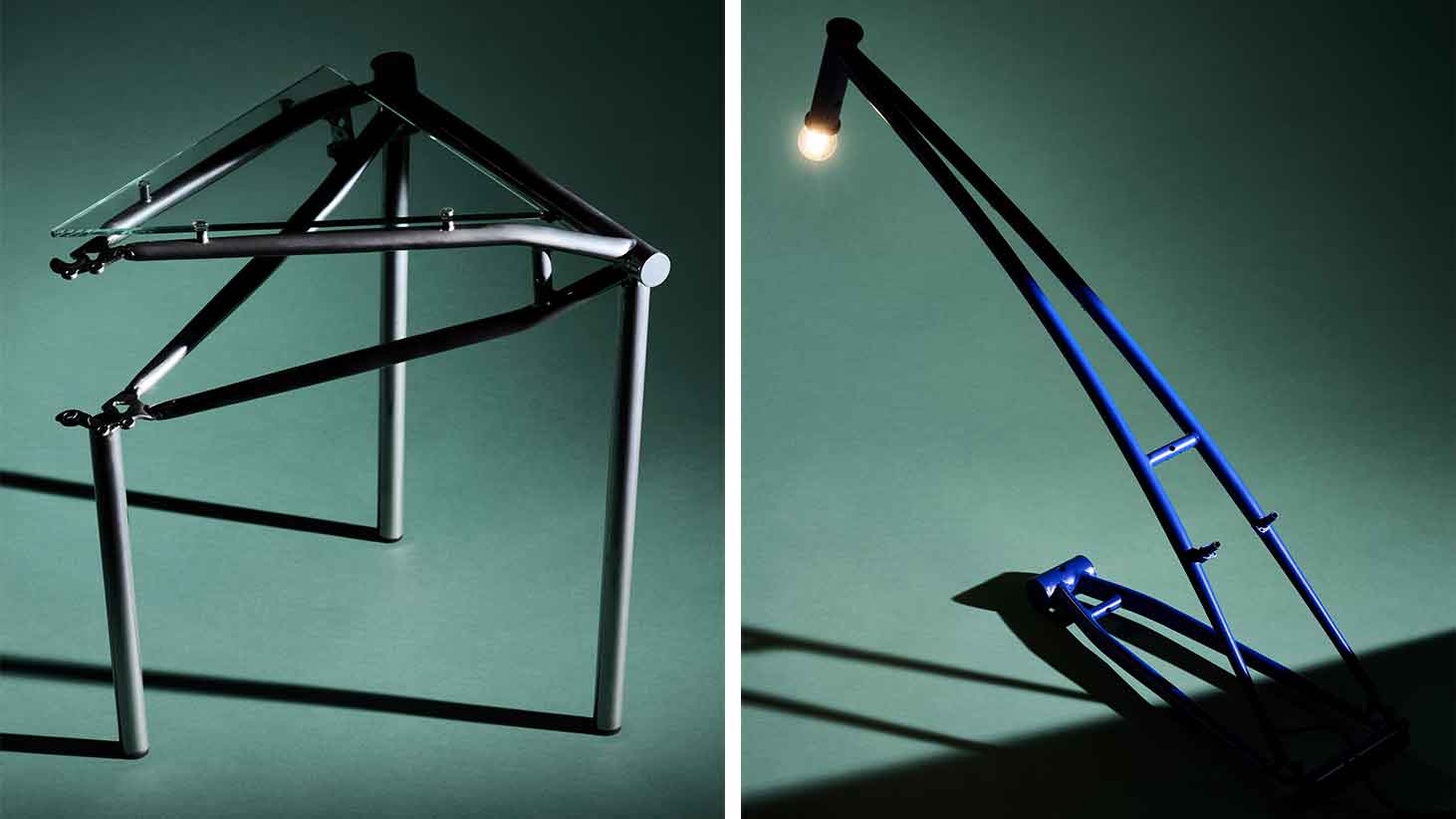 Dublin-based designer Cara Campos turns abandoned bicycles into sleekly minimal furniture pieces
Dublin-based designer Cara Campos turns abandoned bicycles into sleekly minimal furniture piecesWallpaper* Future Icons: Saudi-raised Irish/French designer Cara Campos' creative approach is rooted in reuse, construction and the lives of objects
-
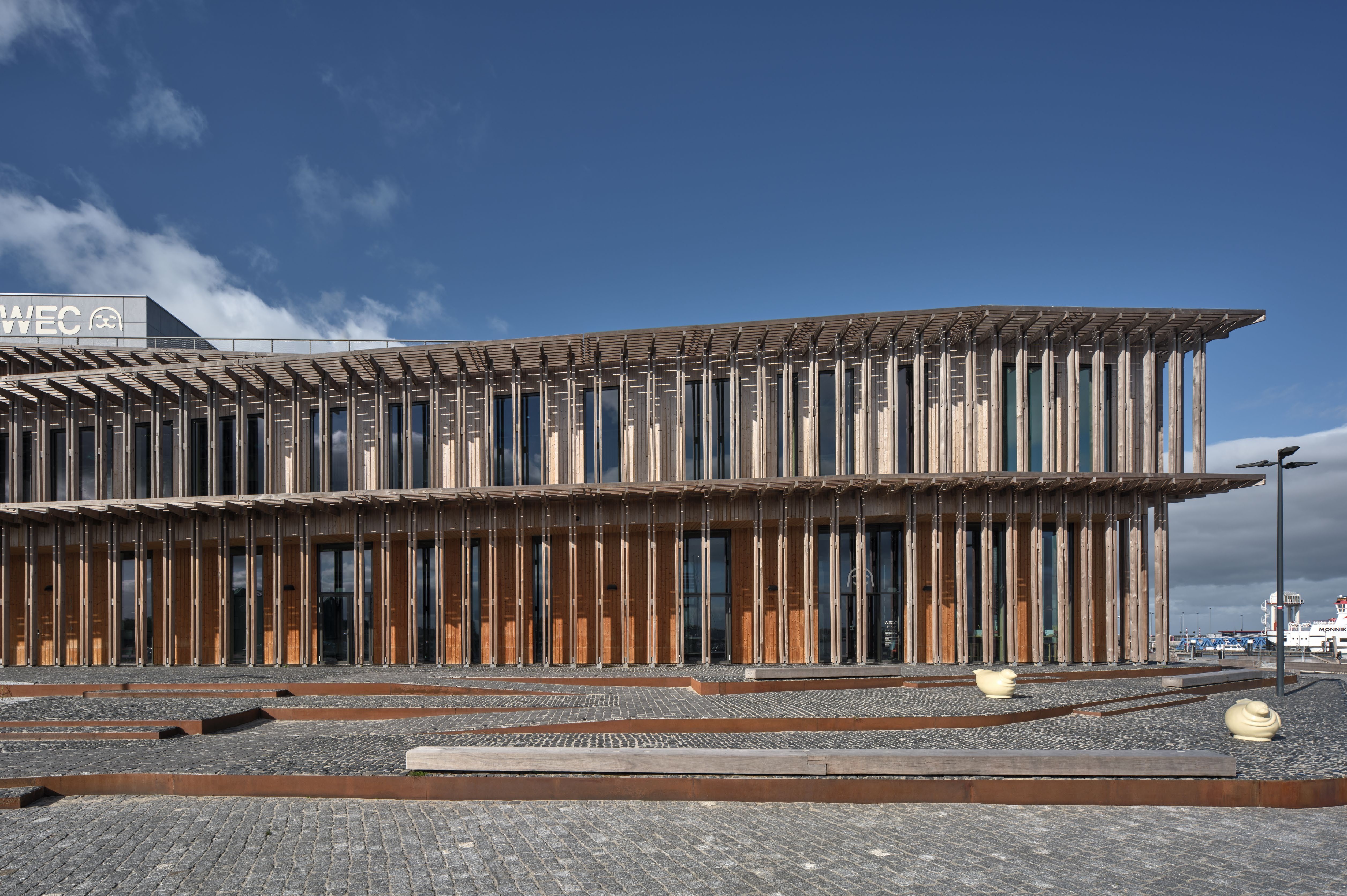 A Dutch visitor centre echoes the ‘rising and turning’ of the Wadden Sea
A Dutch visitor centre echoes the ‘rising and turning’ of the Wadden SeaThe second instalment in Dorte Mandrup’s Wadden Sea trilogy, this visitor centre and scientific hub draws inspiration from the endless cycle of the tide
-
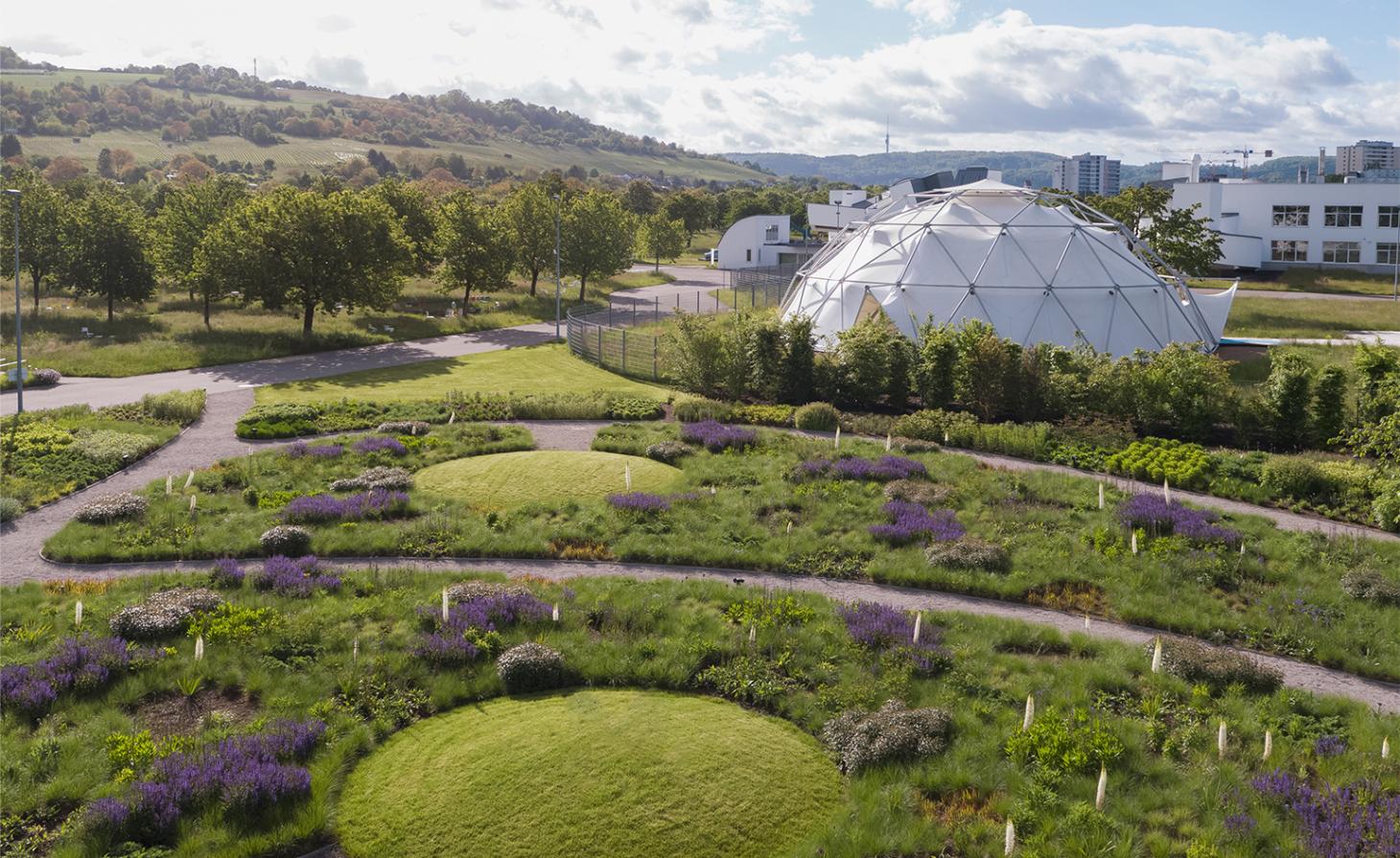 Piet Oudolf is the world’s meadow-garden master: tour his most soul-soothing outdoor spaces
Piet Oudolf is the world’s meadow-garden master: tour his most soul-soothing outdoor spacesPiet Oudolf is one of the most impactful contemporary masters of landscape and garden design; explore our ultimate guide to his work
-
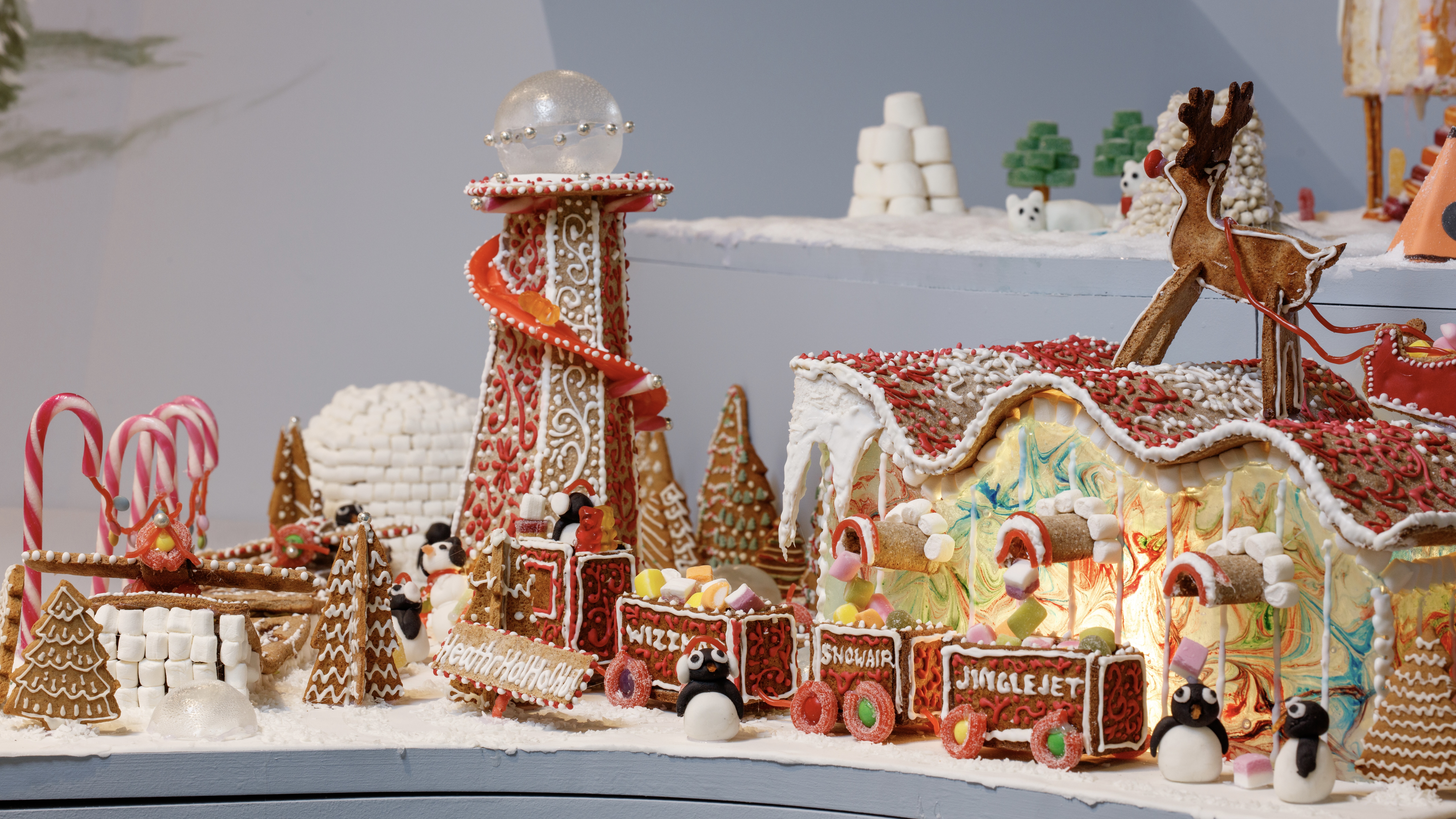 Welcome to The Gingerbread City – a baked metropolis exploring the idea of urban ‘play’
Welcome to The Gingerbread City – a baked metropolis exploring the idea of urban ‘play’The Museum of Architecture’s annual exhibition challenges professionals to construct an imaginary, interactive city entirely out of gingerbread
-
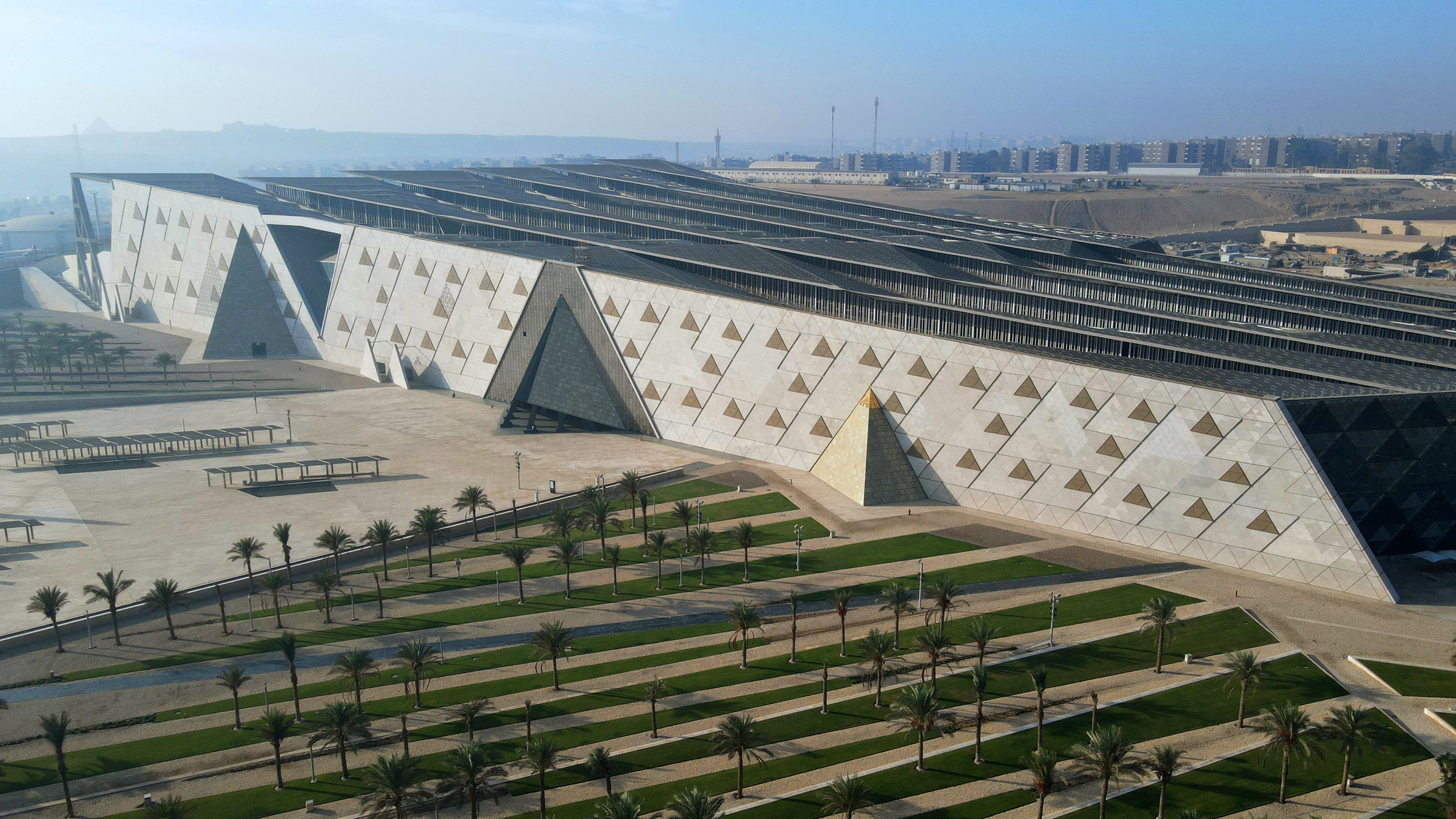 The Grand Egyptian Museum – a monumental tribute to one of humanity’s most captivating civilisations – is now complete
The Grand Egyptian Museum – a monumental tribute to one of humanity’s most captivating civilisations – is now completeDesigned by Heneghan Peng Architects, the museum stands as an architectural link between past and present on the timeless sands of Giza
-
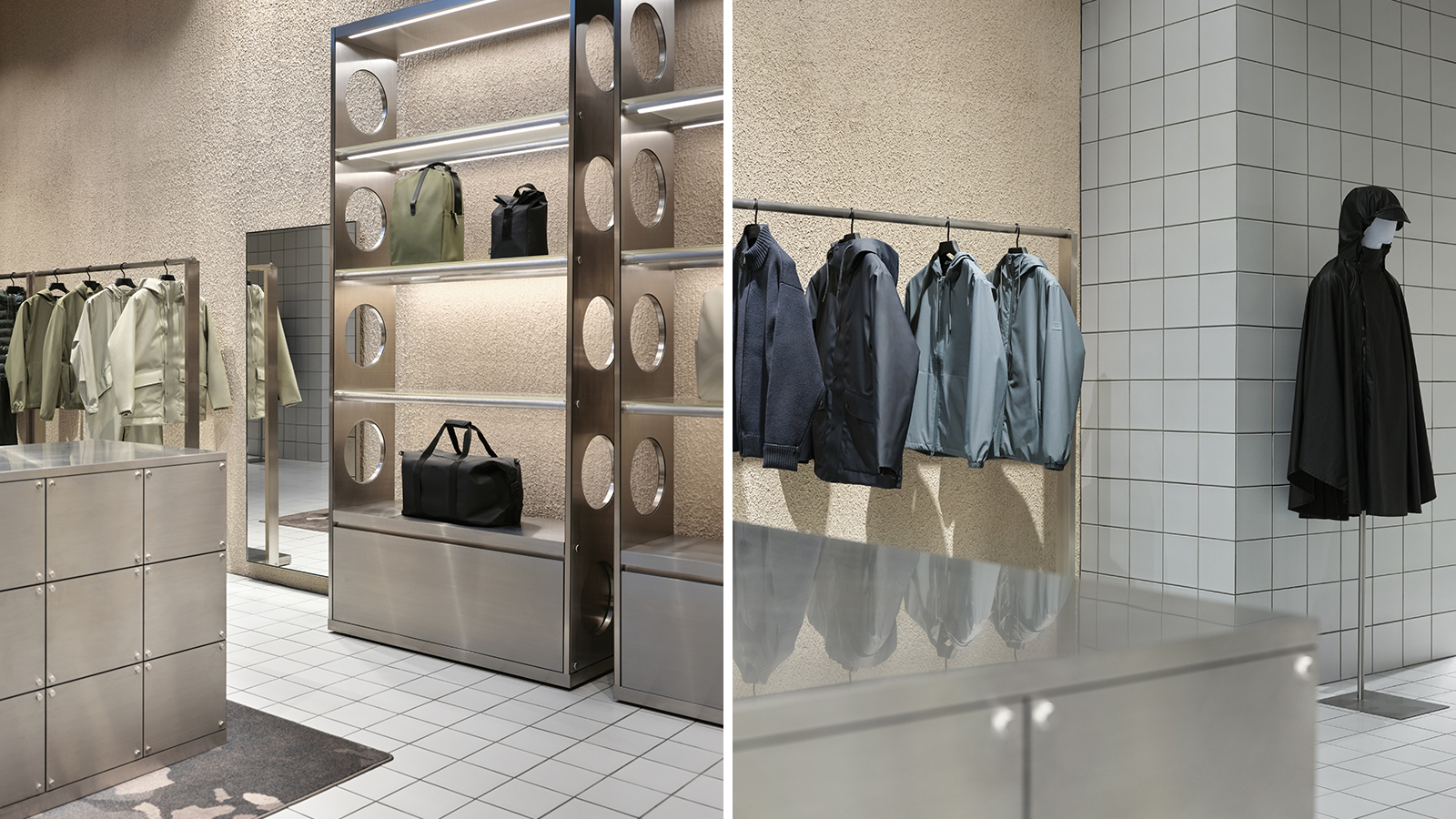 Rains Amsterdam is slick and cocooning – a ‘store of the future’
Rains Amsterdam is slick and cocooning – a ‘store of the future’Danish lifestyle brand Rains opens its first Amsterdam flagship, marking its refined approach with a fresh flagship interior designed by Stamuli
-
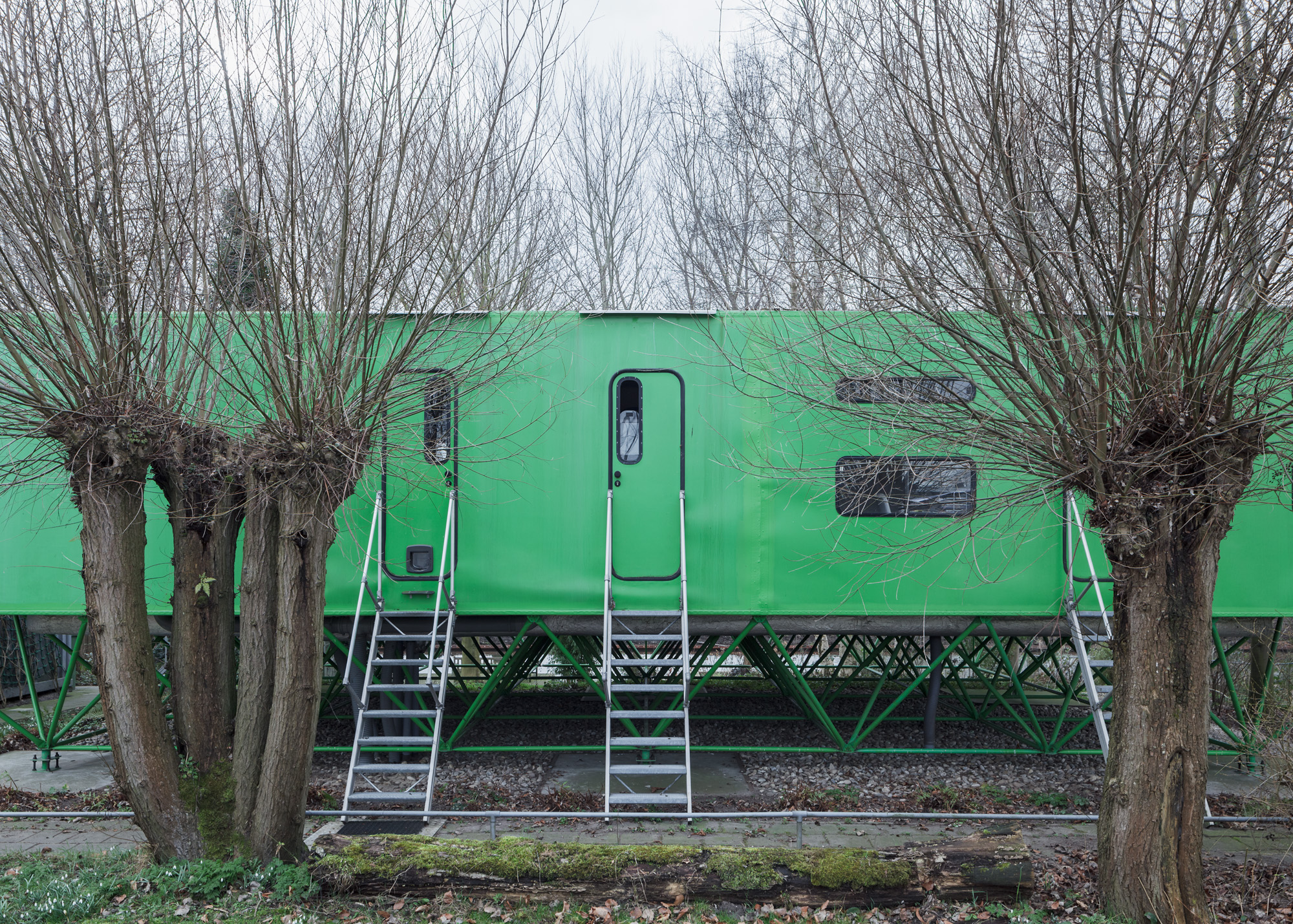 Flat-out brilliance: three Dutch houses that celebrate the horizontal
Flat-out brilliance: three Dutch houses that celebrate the horizontalThese three Dutch houses, built between the 1980s and the 2020s, blend seamlessly into the flat landscapes of the low country
-
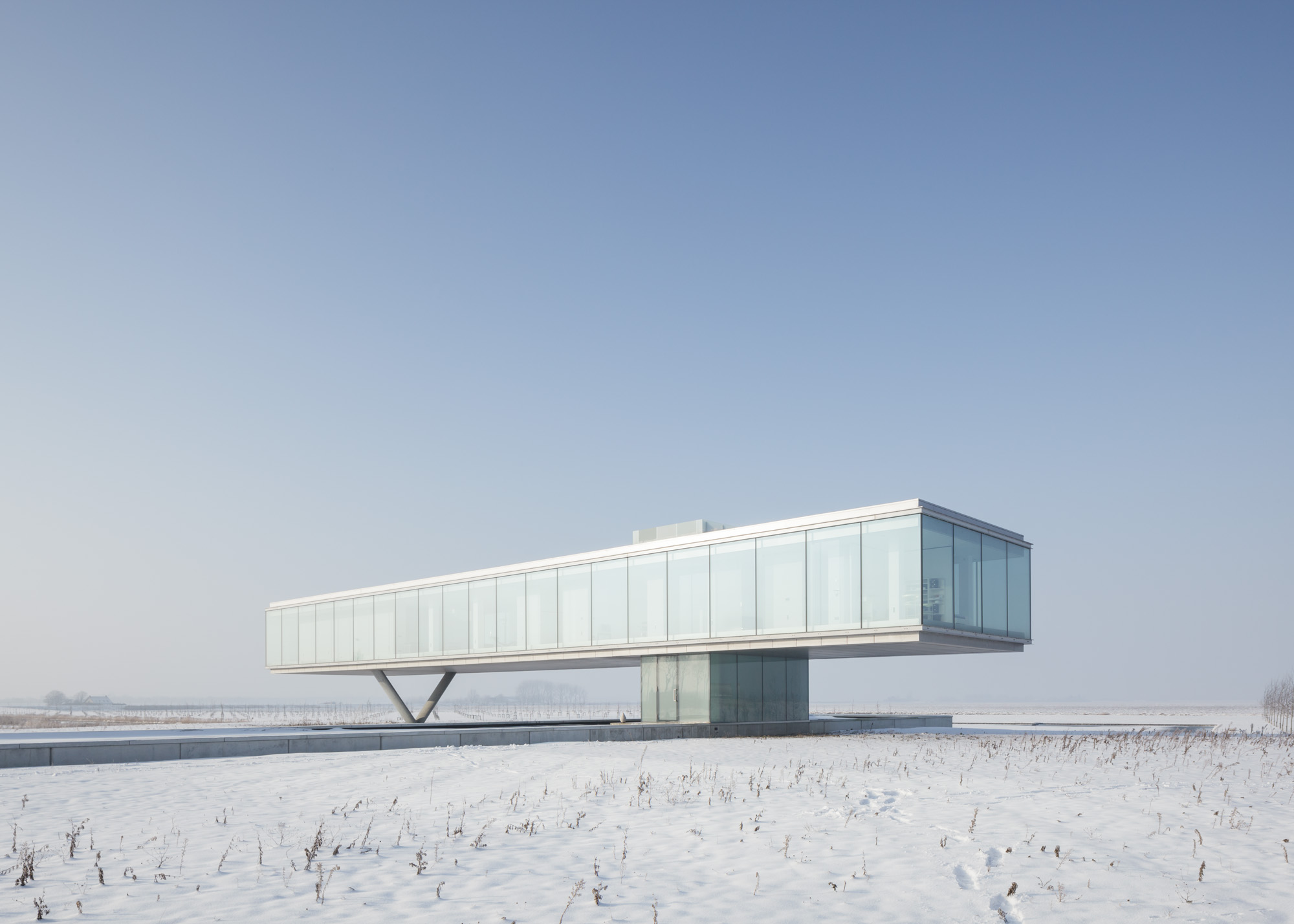 Explore a Dutch house which reframes brutalist architecture’s relationship with nature
Explore a Dutch house which reframes brutalist architecture’s relationship with natureA Dutch house by architect Paul de Ruiter is perfectly at one with the flatlands of the Netherlands; we dig into the Wallpaper* archive to revisit this unapologetic, sharp-angled streak across the landscape
-
 Discover a Jan Benthem-designed, 1980s High-Tech capsule house created in under a week
Discover a Jan Benthem-designed, 1980s High-Tech capsule house created in under a weekHow a small house by architect Jan Benthem in the Netherlands raised the stakes for High-Tech architecture and fuelled a self-build revolution; we dig into our archives for a Wallpaper* classic, first published in May 2014