Los Angeles residential: new developments on the block
Everybody’s got a dream in Los Angeles. Whether you’re a Hollywood hopeful, a movie-maker or a high-flying shaker, we all need an apartment where to rest our heads – a spot to kick it, where we can be ourselves. From the polished pavements of Century City to the sandy sidewalks of Downtown, LA’s luxury residential blocks are rising faster than reputations – and from the penthouse terraces, you might just be able to make out your name in lights. Roll-up to our line-up of Gaggenau-kitted, Kvadrat-curtained, Laufen-trimmed paradises in the sky – there’s no place we’d rather be.
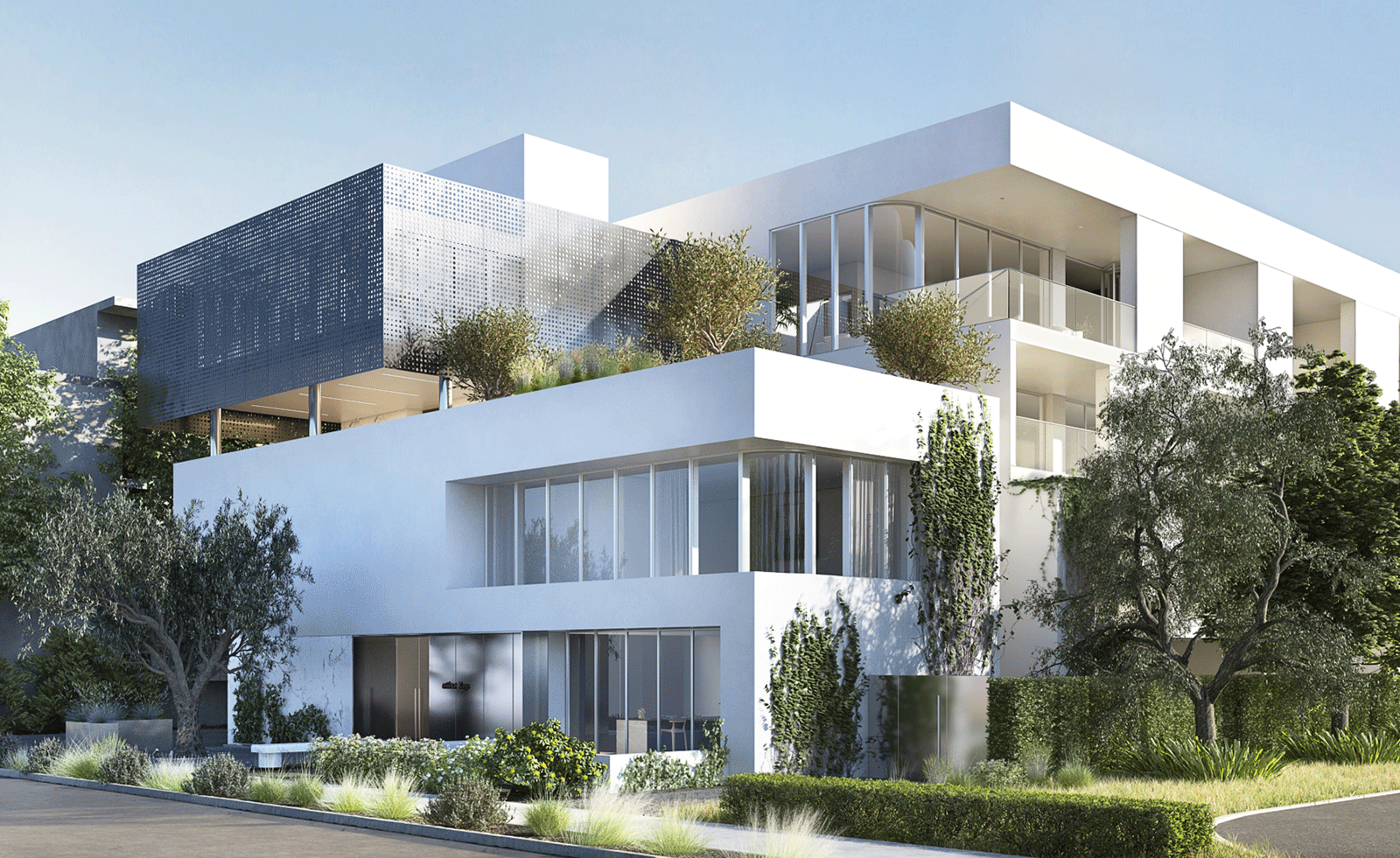
Astéras Kings
Astéras
Brothers Demetri and Peter Darmos are behind the family-run development and design practice Astéras, originally hailing from Toronto, and now stepping out into the US market with this West Hollywood boutique rental development. Comprising 25 residences – one and two bedroom apartments with contemporary minimalist design - the project is pitched at pre-promotion junior studio execs looking for a place to be proud of. The Darmos brothers are behind the design, and have kitted out the development with amenities including a third-floor rooftop with covered outdoor lounge, sundeck with a heated spa pool and daybeds, a fitness studio, yoga terrace and a private theatre room.
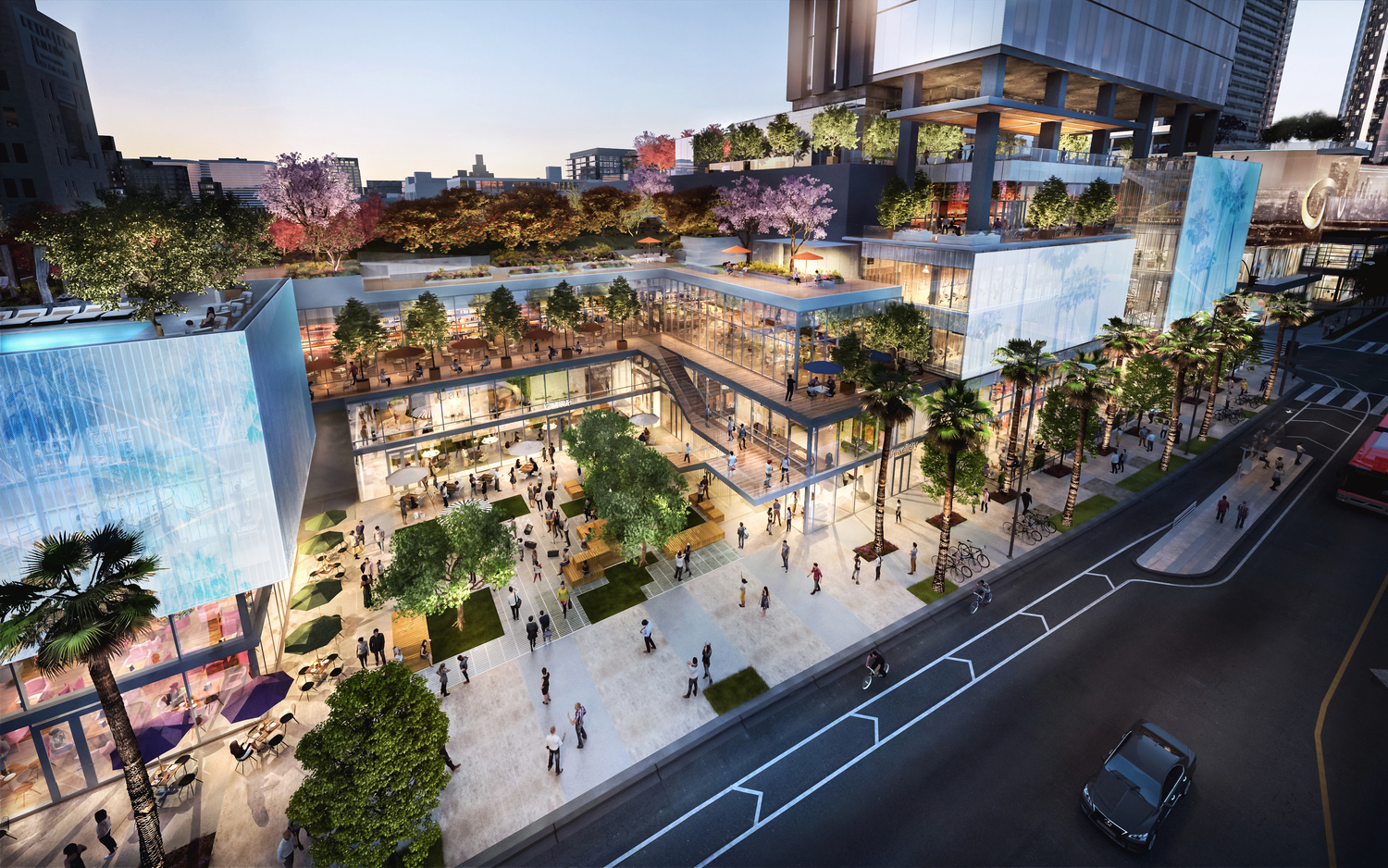
Hazens LA City Center
Steinberg Hart
Hazens LA City Center is a new multi-purpose development joining Los Angeles’ ever-blossoming downtown skyline. Stretching nearly 93,000 sq m in space, the development encompasses 435 residences, an over 450 sq m public plaza and a new commercial retail space. It is located within walking distance of LA Live and the Staples Center, at the heart of popular culture in Los Angeles. A continuous podium links the residential development with a new Gensler-designed W Hotel, further bridged by the street-level public plaza. Meanwhile, tree-lined terraces and meandering ‘trails’ lead to outdoor recreation and relaxation areas, taking inspiration from the proximate Hollywood Hills. Further onsite facilities include a lounge, fitness centre, podium-level pool and lounge as well as a number of skydecks. Writer: Luke Halls

Four Seasons Private Residences Los Angeles
CallisonRTKL
he Four Seasons Private Residences Los Angeles translates the high-end hospitality group’s amenities, architecture, design and lifestyle into an exclusive development of 58 homes. Occupants of the luxury block, which is split into three wings, have an array of services at their disposal including a private theatre as befits the LA entertainment scene and the opportunity to order a made-to-measure private culinary experience straight to the dinner table. The development’s crown jewel is the 1,115 sq m penthouse. The open-plan outdoor/indoor living space is designed with the LA climate in mind, providing a residential experience to enjoy the city lifestyle across the year. From a private six-car garage, the resident can access the entire top-floor space via a private elevator. From there, a 840 sq m rooftop garden oasis provides the perfect city retreat, complemented by a swimming pool and an unrestricted 360 degree panoramic view. Writer: Luke Halls
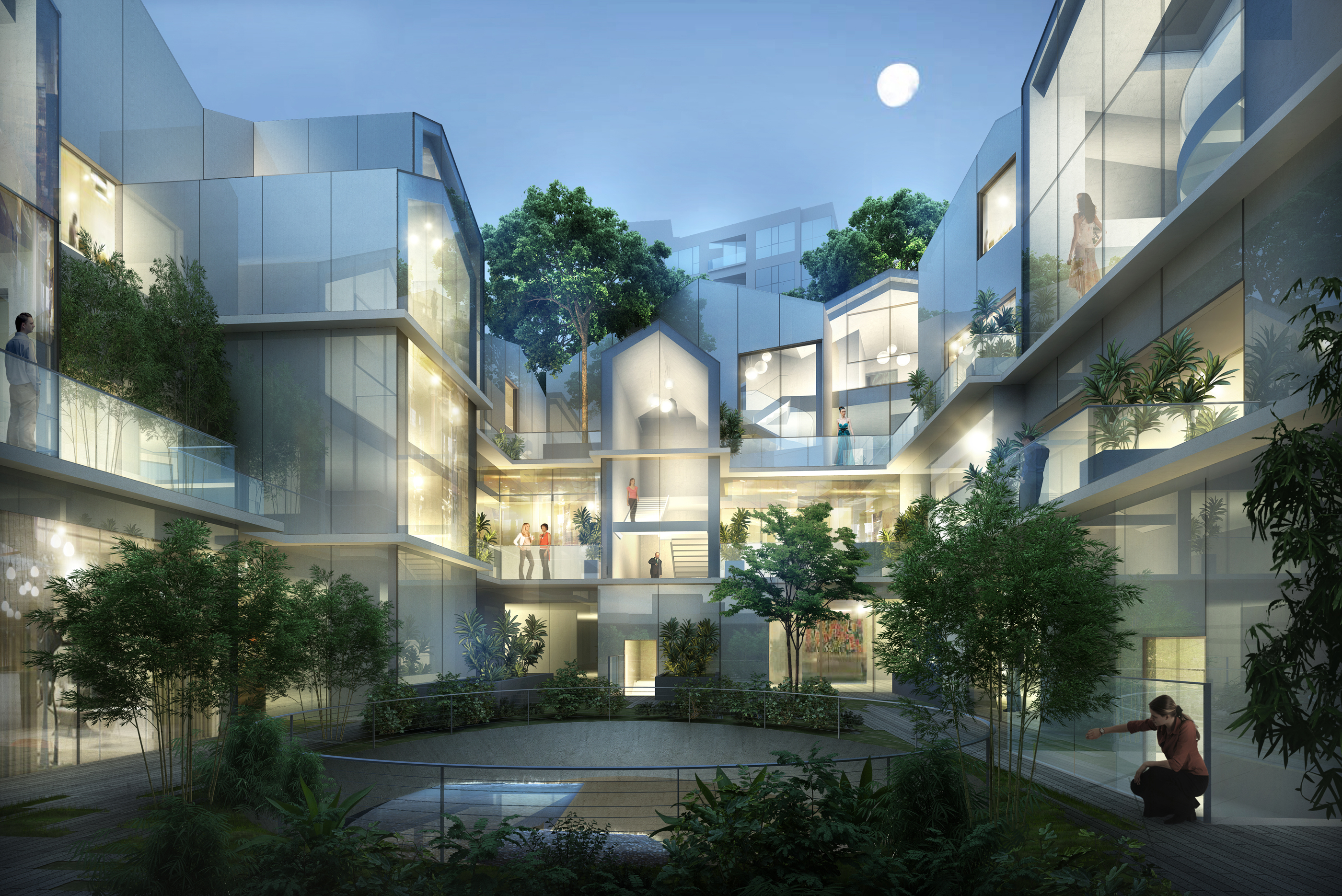
Gardenhouse
MAD Architects
‘Harmoniously interweaving nature, humanity and the built environment in our high-density cities’ is the cornerstone of MAD Architects’ design philosophy. The Gardenhouse ‘hillside village’ is a case study – balancing a cluster of white glass volumes with lush plant life native to the LA region. The development includes three townhouses, two studios, five villas and eight condominiums. The result is a distinctive private neighbourhood awash with foliage within the concrete jungle of Los Angeles. The balconies of the homes look inwards over a central courtyard, providing homeowners with a sense of detachment from the busy urban infrastructure. Writer: Luke Halls
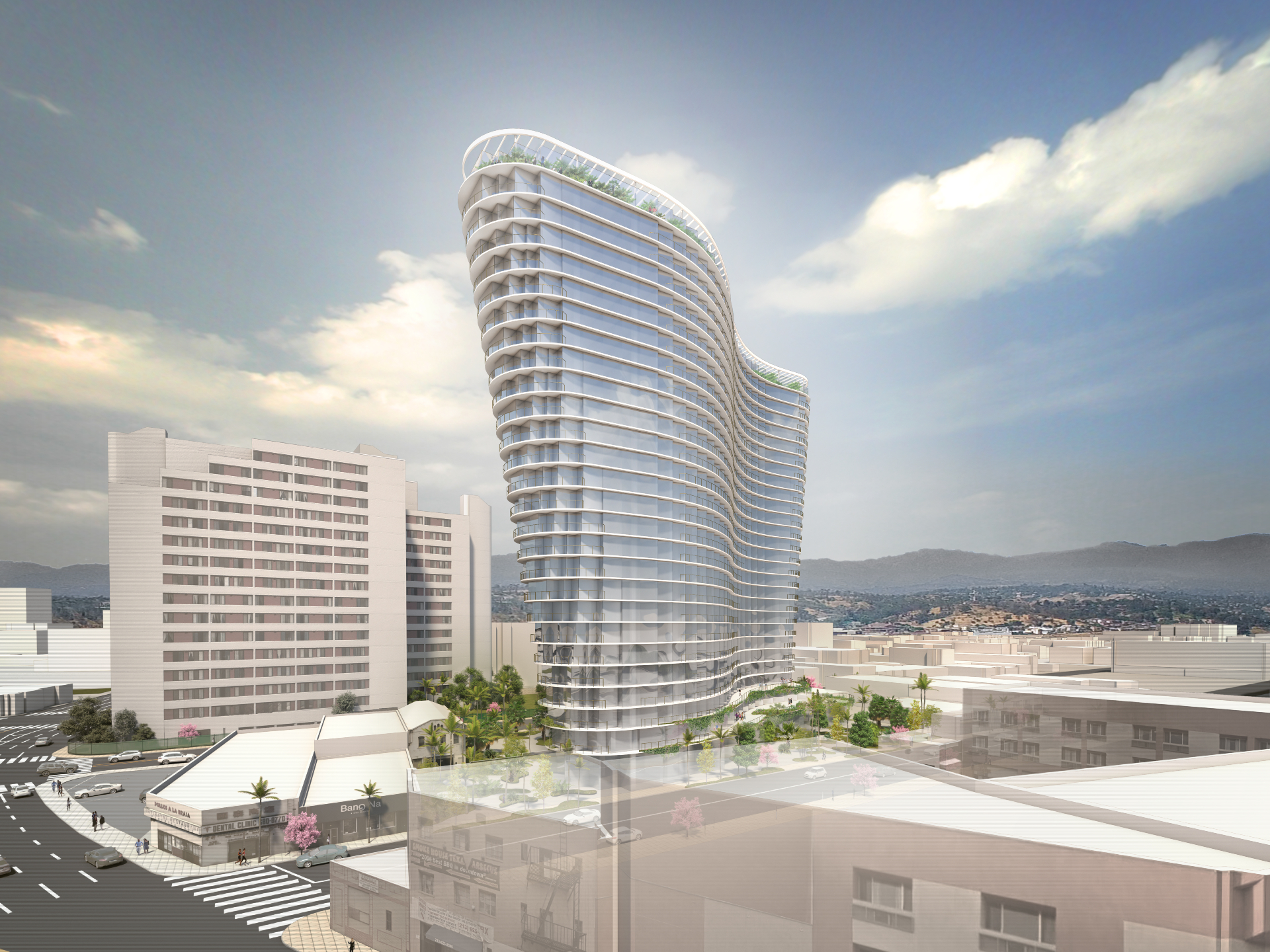
643 North Spring Street
Studio Gang
Studio Gang has designed a 26-storey mixed-use tower on North Spring Street. A Los Angeles first for the Chicago-based firm, the development transforms a slice of Chinatown into a hub of connectivity for the surrounding neighbourhoods. The 300 residences start at studio size, and are available in different configurations up to three bedrooms. Landscaped terraces and a rooftop amenity deck are shared between residents and guests of the on-site hotel.
Writer: Luke Halls
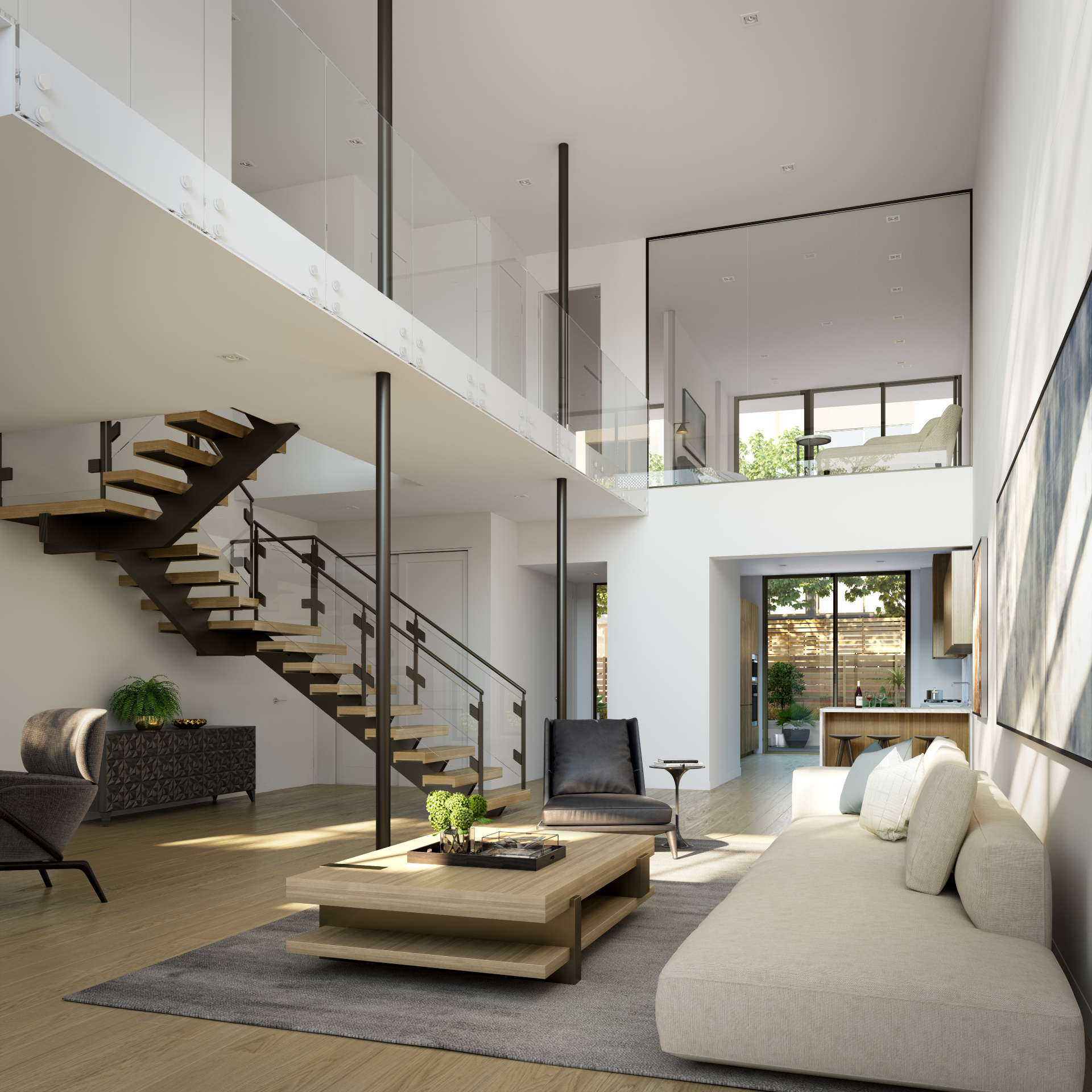
The Harland
OFFICEUNTITLED
Bordering West Hollywood and Beverly Hills is The Harland, a condominium development revelling in mid-century modernist design. A rippling façade of bronze metal screens arranges the 37 residencies, which cluster around a private internal landscape courtyard. Each townhouse in the development features double-height rooms with custom-designed staircases weaving levels together. Minimalist kitchens designed by Marmol Radziner come fitted as standard in each home, kitted out with Miele utilities. Writer: Luke Halls
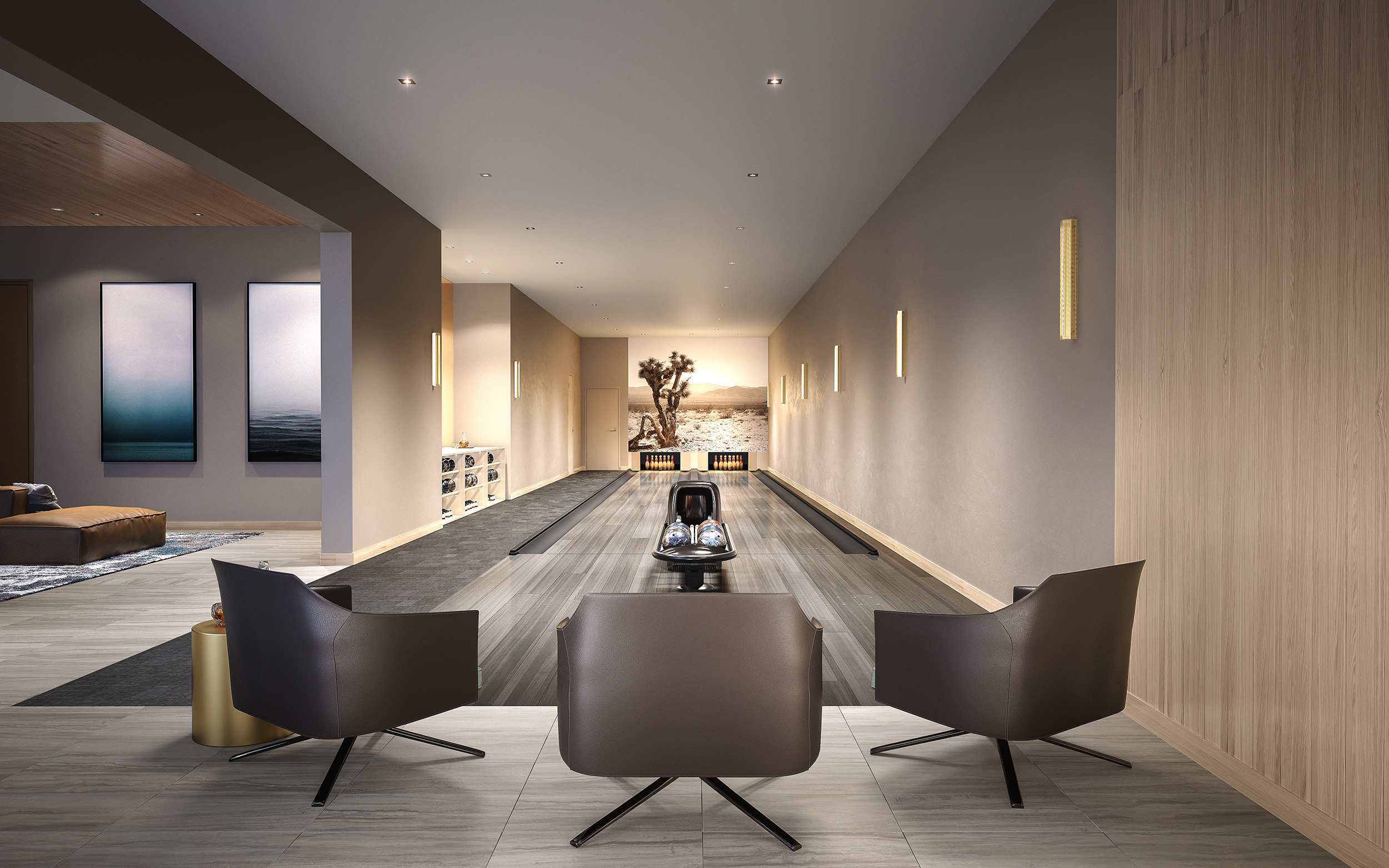
The Harland
OFFICEUNTITLED
At the penthouse level, rooftop terraces are decked out with shaded pergolas, integrated planters, wood decking and outdoor kitchen facilities. Additional social and lifestyle facilities for all residents include a Carrara marble-furnished entertainment lounge, private dining room, exhibition kitchen and two-lane Brunswick-designed bowling alley. Writer: Luke Halls
Receive our daily digest of inspiration, escapism and design stories from around the world direct to your inbox.
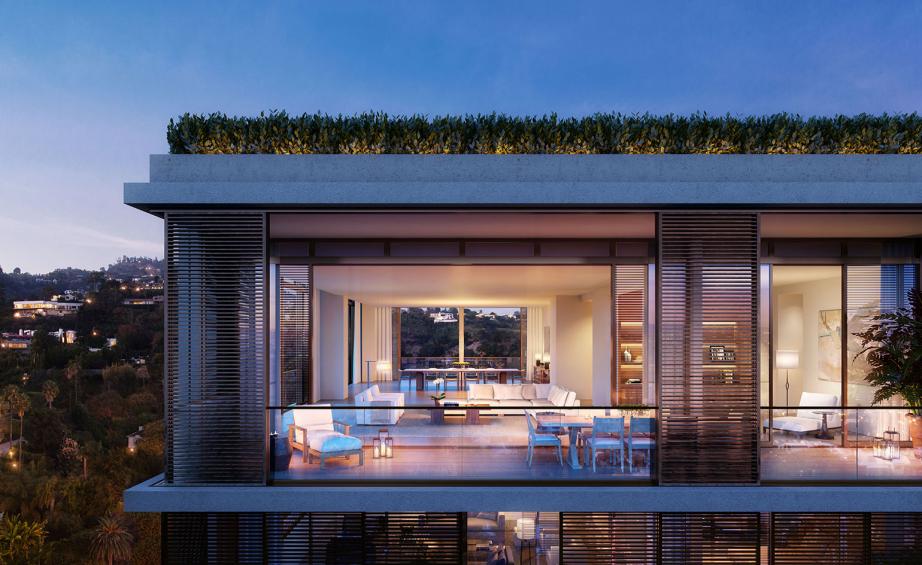
The Residences at The West Hollywood Edition
John Pawson
John Pawson’s sleek yet considered, minimalist design meets Ian Schrager’s forward-thinking hospitality concepts and creative direction at The Residences at The West Hollywood Edition. The project unites 20 one- to four-bedroom private residences with the unparalleled service and amenities of a high class hotel. Modern and comfortable, the residences combine the best of both worlds – private residential and boutique hospitality.
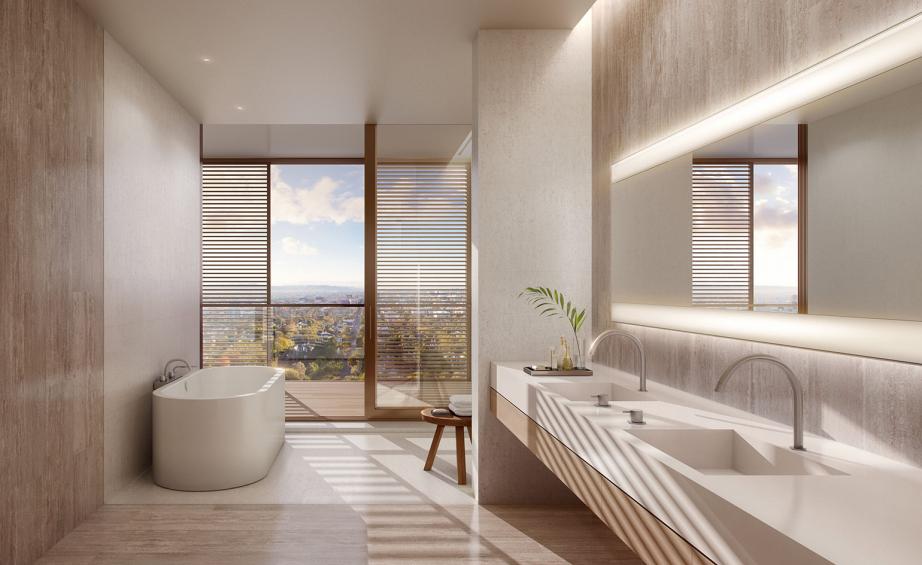
The Residences at The West Hollywood Edition
John Pawson
Residents can access a full-service spa, fitness centre, valet parking and both a ground level restaurant and top level bar and lounge. Inside, the luxury apartments feature Pawson’s signature architectural style of pared down, understated luxury, within a seamless, serene and minimalist environment. Warm timber and neutral colours create a welcoming cocoon that opens up towards the vistas and green surrounds.
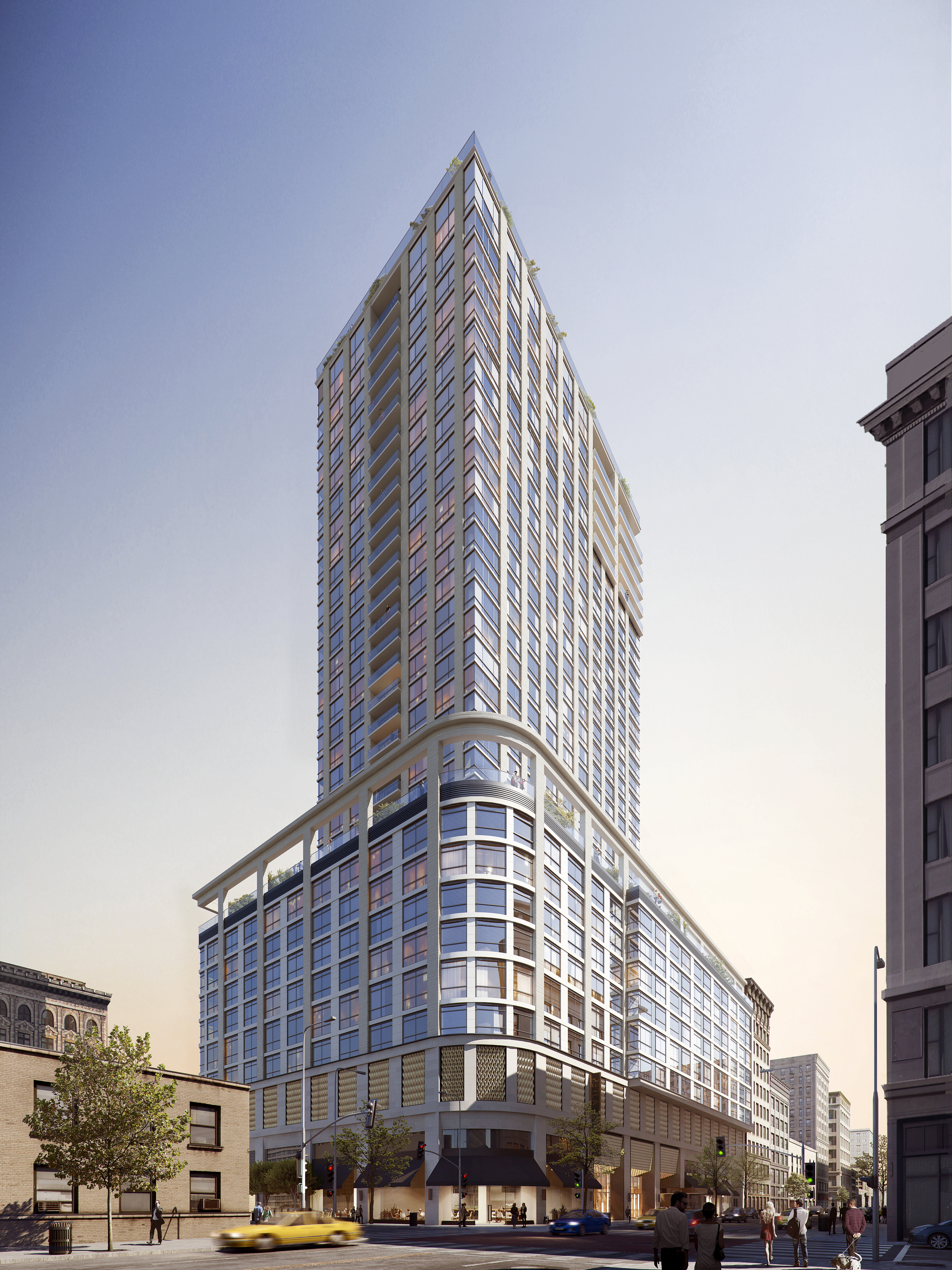
Perla on Broadway
CallisonRTKL
At the heart of The Broadway Theatre District, Perla on Broadway is the first residential high-rise to be built in the historic area of Downtown LA in over a century. The development pays homage to the neighbourhood’s historic identity in its visual design and presence, and looks to give its residents an authentic Downtown living experience. Within walking distance, residents have access to the top theatres in town, including the Los Angeles Theatre, Palace Theater, Globe Theatre Los Angeles and more.
Writer: Luke Halls
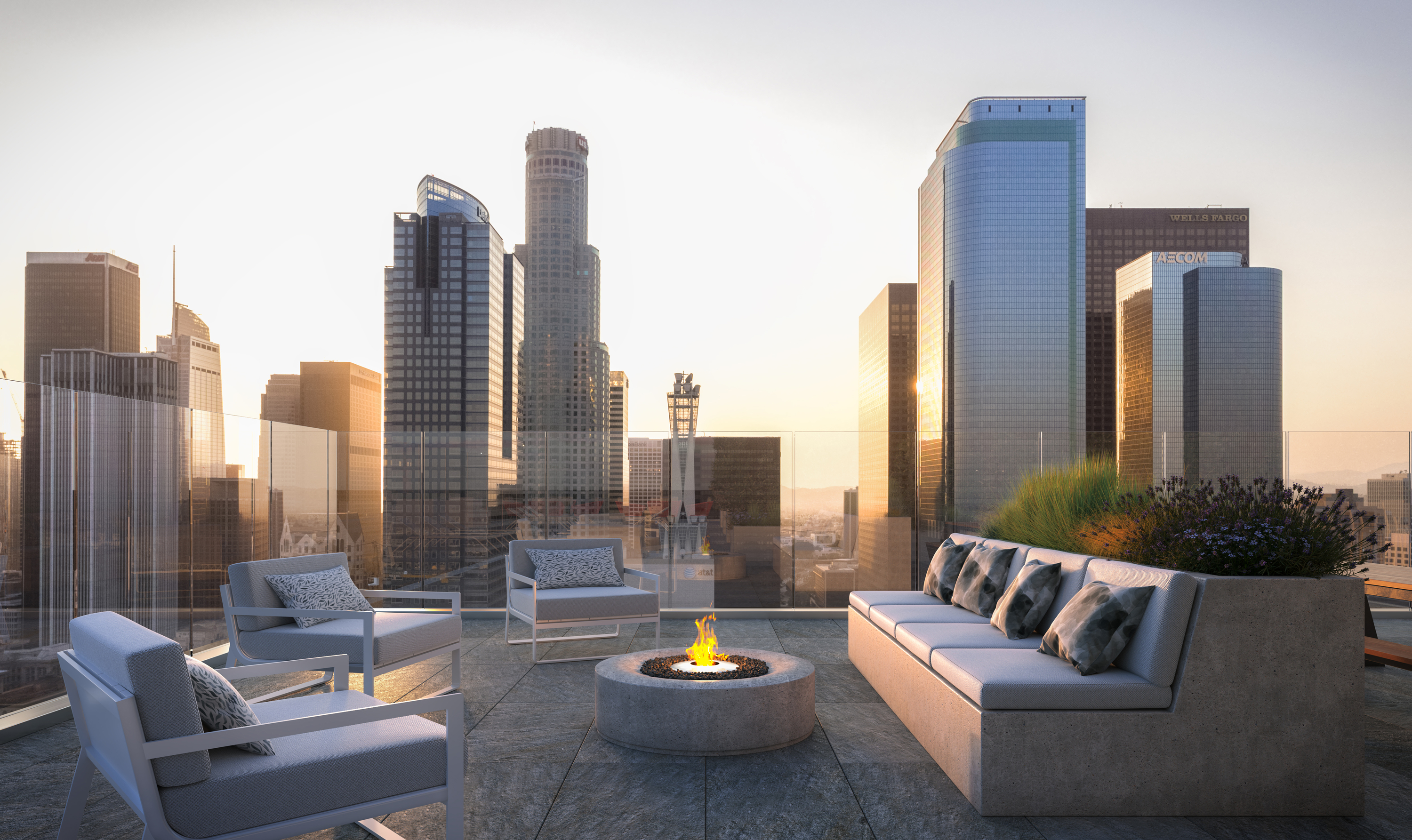
Perla on Broadway
CallisonRTKL
Back at the development, a sprawling 4,460 sq m garden caps the build, and features a swimming pool, spa, outdoor kitchen space and activity lawn. Inside, a four-storey art deco-inspired atrium space offers residents a central activity hub to meet and socialise. Additionally, onsite WeWork co-working offices provide a quiet escape for homeowners to work away from the hustle and bustle of Downtown city living.
Writer: Luke Halls
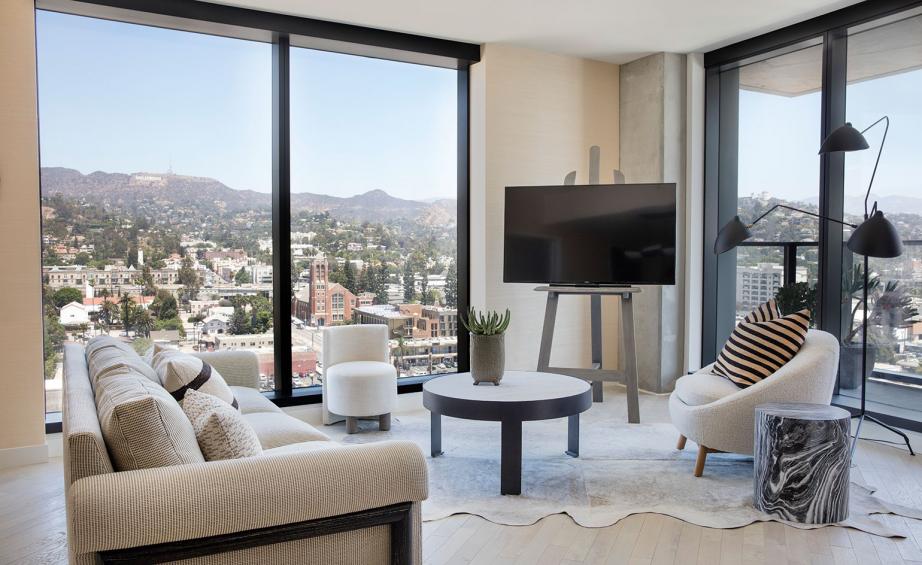
Hollywood Proper Residences
House & Robertson Architects
Columbia Square is the site of the historic CBS broadcast facility, and in recent years major media players like Viacom – as well as companies like Neuehouse and Fender – have moved in. The 200 luxury unit Hollywood Proper Residences is now on that list, conceived for the throngs of musicians, producers, writers, directors and actors who head to Los Angeles each year to work on projects. Homes are available furnished for stays of over 30 days and up to 11 months, and it marks the area’s return to a hub of creativity in LA.
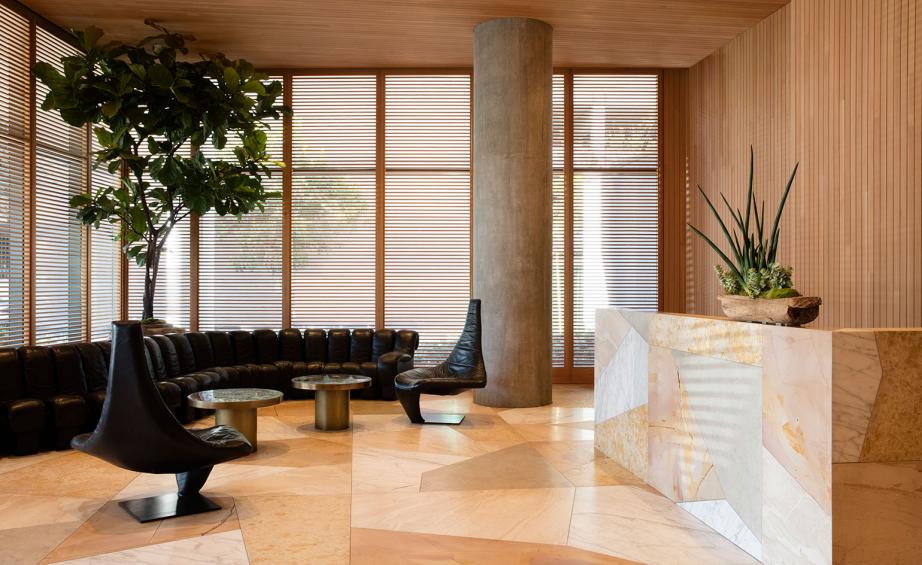
Hollywood Proper Residences
House & Robertson Architects
Proper commissioned Los Angeles-based Kelly Wearstler Interior Design to conceptualise the interiors of the property’s residences and the four penthouses nestled at the intersection of Sunset and Gower. Wearstler took inspiration from LA’s warm weather and storied Hollywood history, and her design on the lobby is her ‘idea of California right now: modern and relaxed’.
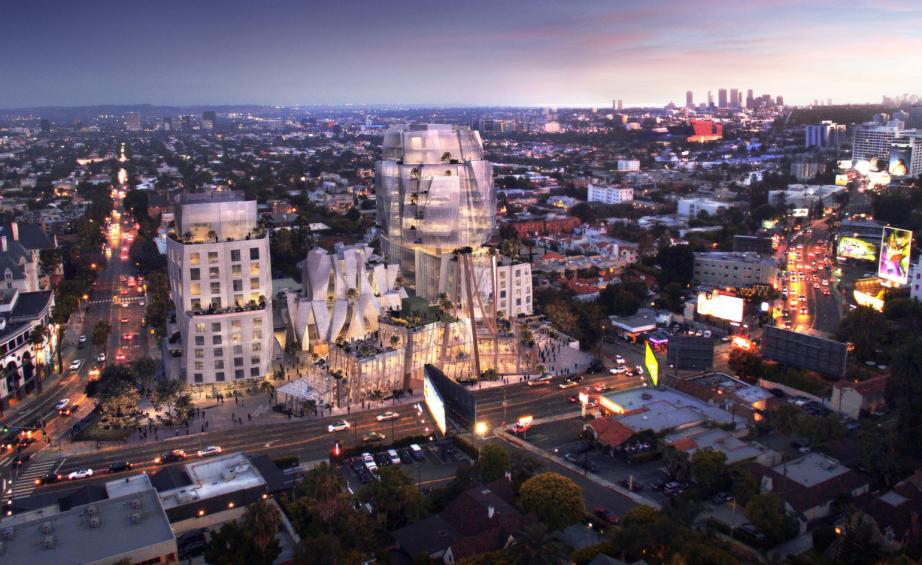
8150 Sunset Boulevard
Frank Gehry
A stone’s throw from the iconic Chateau Marmont, 8150 Sunset Boulevard is one of Frank Gehry’s latest Los Angeles project. Gehry and his team revealed a mixed-use complex of ‘five interrelated and complementary structures’. The scheme includes two residential buildings – comprising some 249 units – retail, entertaining, as well as public and green spaces.
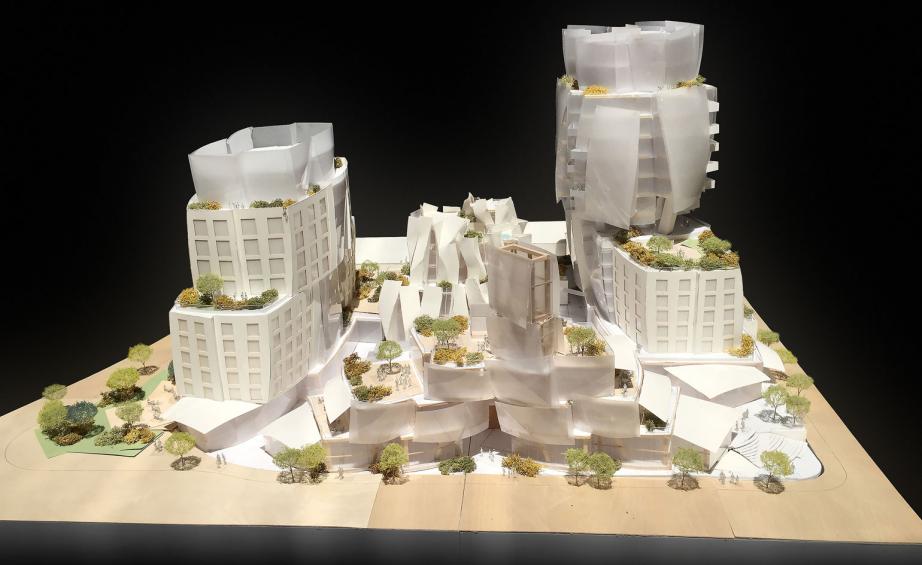
8150 Sunset Boulevard
Frank Gehry
The site is located at the eastern end of the Sunset strip and faces Hollywood Hills to the north. The composition was conceived so as to create a dialogue with the surrounding buildings’ scale and to relate to the area’s eclectic urban fabric. A mix of heights ensures a lower profile towards the street and secures great views for the apartment units behind it. Carefully thought glazing and transparency will help the volumes appear lighter.
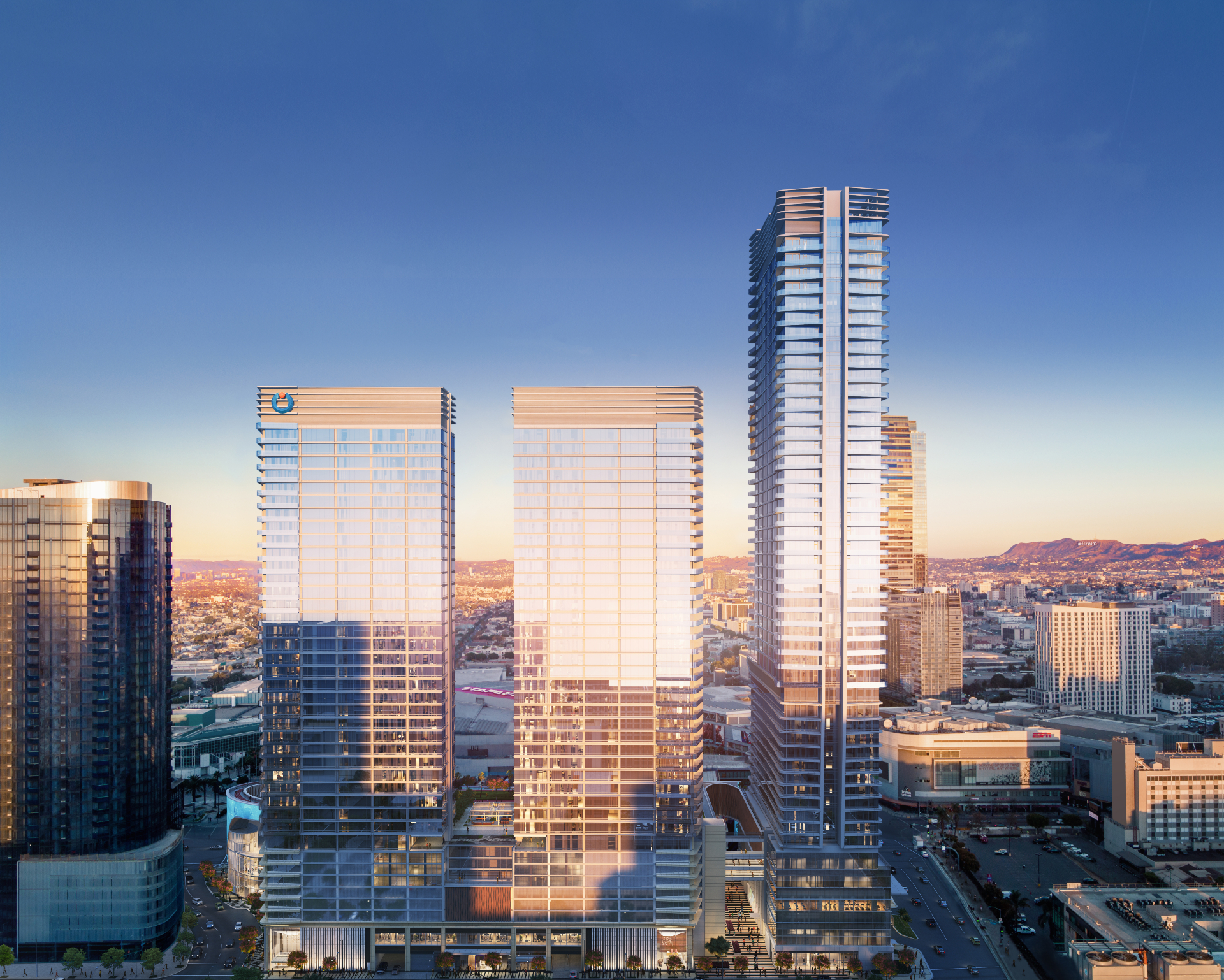
One and Two Oceanwide Plaza
CallisonRTKL
As part of an expansive new development at the heart of art and culture in Los Angeles, Oceanwide Plaza features a pair of 42-storey condominium towers. Occupants of the one- to four-bedroom residences and penthouses will be able to take advantage of the external services present at the new development, which includes an array of restaurants and retail outposts.
Writer: Luke Halls
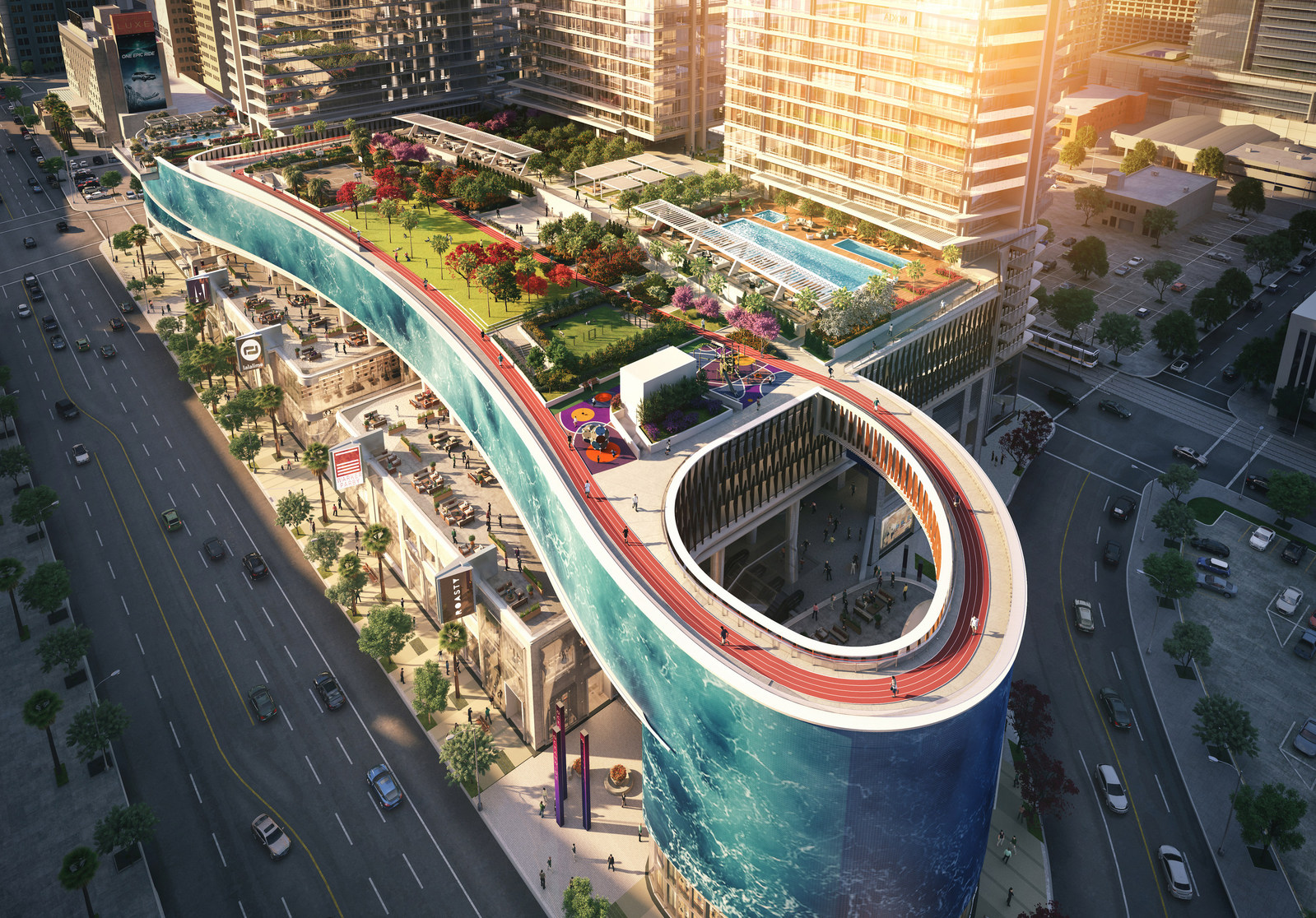
One and Two Oceanwide Plaza
CallisonRTKL
The residences’ two acre private amenity park features a range of wellness-enhancing facilities available to residents. A 0.2 mile jogging track, basketball court and swimming pool fill the quota for fitness enthusiasts, whilst a spa and outdoor kitchen space allow residents to wind down. Inside, homeowners can make use of a catering kitchen for dining and entertaining, wine library, game room, private screening room and gym and fitness studio.
Writer: Luke Halls
Ellie Stathaki is the Architecture & Environment Director at Wallpaper*. She trained as an architect at the Aristotle University of Thessaloniki in Greece and studied architectural history at the Bartlett in London. Now an established journalist, she has been a member of the Wallpaper* team since 2006, visiting buildings across the globe and interviewing leading architects such as Tadao Ando and Rem Koolhaas. Ellie has also taken part in judging panels, moderated events, curated shows and contributed in books, such as The Contemporary House (Thames & Hudson, 2018), Glenn Sestig Architecture Diary (2020) and House London (2022).