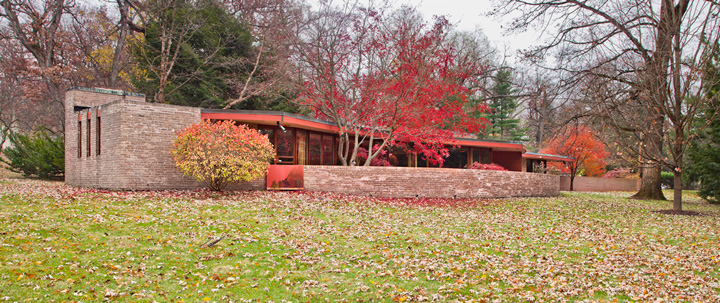
Frank Lloyd Wright could not have found a more perfect spot than the leafy suburb of Rockford, Illinois, to stage his much under-rated Kenneth Laurent House - about to go under the hammer with Chicago-based auction house, Wright.
A single-storey structure of timber and Chicago Common Brick, the house at 4646 Spring Brook Road is set back from the quiet road behind a long driveway, on a 1.3 acre plot that's cocooned by tall trees and shrubbery. Blending effortlessly into the setting, the house nevertheless anchors the eye in a way that reminds you of Wright's masterpiece, Fallingwater.
After reading about Wright in 'House Beautiful', Phyllis Laurent decided to ask him to build a home for her and her wheelchair bound husband, Kenneth, a World War 2 veteran with a spinal cord injury.
Completed in 1952 at a cost of $35,000, the three bedroom, two bathroom, 2,500 sq ft house has barely changed in the ensuing fifty years, the Laurents keeping everything from the built-in furniture to the furnishings more or less as they were the day they first moved in.
The severe façade gives little away, reserving its quietly triumphant a-ha moment for the rear - a gentle crescent swoop that curves around, and draws the bucolic greenery into the interior spaces, comprising warm, light-washed rooms, with exposed brickwork and original custom-made furnishings designed by Wright. The architect's wife, Olgivanna, designed the dining table.
The Kenneth Laurent House was also the only residence Wright designed that was accessible for the handicapped. Not that you could tell. There are no ramps nor obvious rails anywhere in the house - just wide hallways, level thresholds at all entry points, commanding rooms with low set windows and a perspective that makes complete sense when viewed from a seated position.
Wright was so fond of the house that its design and innovative features - including floors heated by hidden water-pipes - eventually became the core DNA for his future work. To friends, he called it a 'serene masterpiece' and his 'little gem'.
Receive our daily digest of inspiration, escapism and design stories from around the world direct to your inbox.
And now the Laurents are finally moving out, putting the house up for sale with Wright as part of its biannual Important Design auction on 15 December. The home and original furnishings - including barrel chairs, hassocks, wrought iron fireplace grills, decorative screens and wall lights - are estimated at $500,000 and $700,000.
Given the Laurents' fidelity to the house over the years, it's a rare opportunity to find a Frank Lloyd Wright house in such mint condition. Not surprisingly, local preservationists are scrambling to raise funds, their goal to turn the house into a museum.
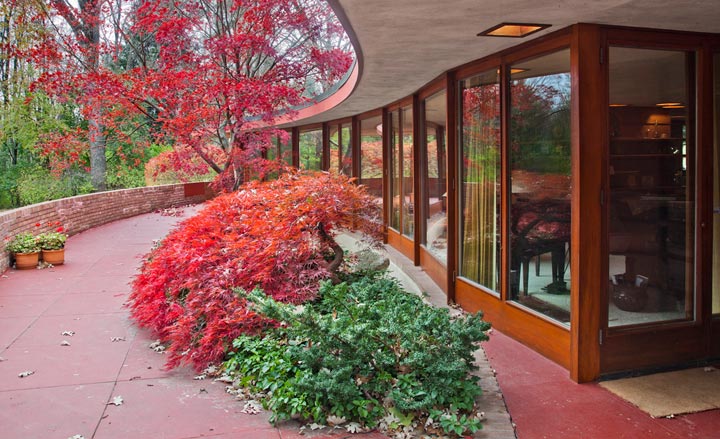
The rear of the property features a gentle crescent swoop that curves around, and draws the bucolic greenery into the interior spaces
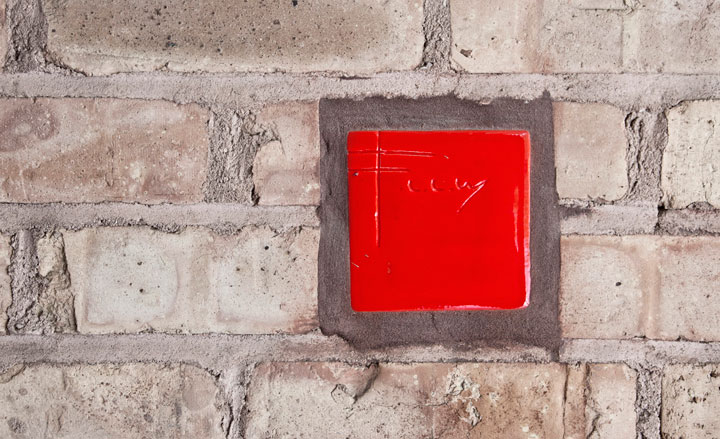
A tile on the wall of the three-bedroom, single-storey house - constructed from Chicago Common Brick and timber - bears Frank Lloyd Wright's signature
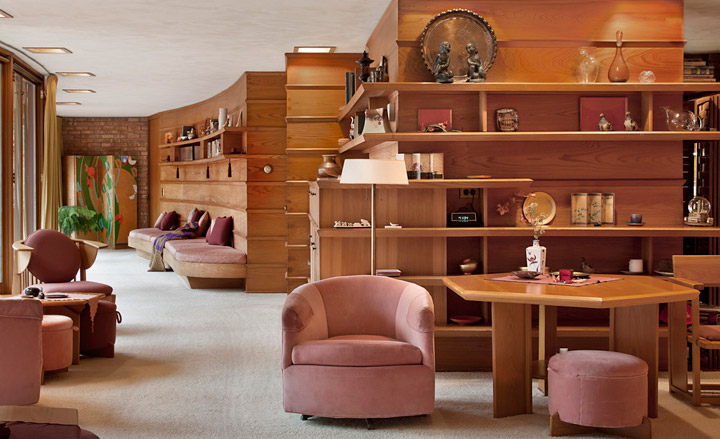
The home and original furnishings - including barrel chairs, hassocks, wrought iron fireplace grills, decorative screens and wall lights - are estimated at $500,000 and $700,000. All have been kept in mint condition by owners Kenneth and Phyllis Laurent
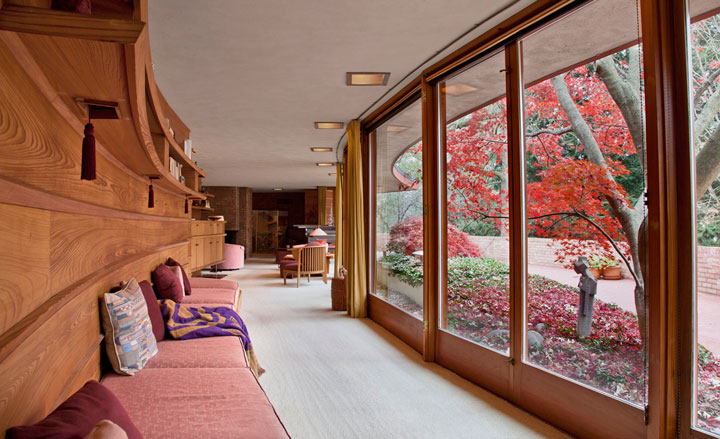
Wright was so fond of the house that its design and innovative features - including floors heated by hidden water-pipes - eventually became the core DNA for his future work. The property was also the only residence Wright designed that was accessible for the handicapped, featuring wide hallways, level thresholds at all entry points, and commanding rooms with low set windows
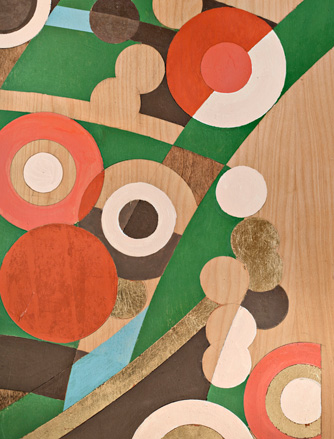
A detail of a folding screen designed by Ling Po, of Taliesin Architects. The screen illustrates a stylized view of the floor plan of the Kenneth Laurent House
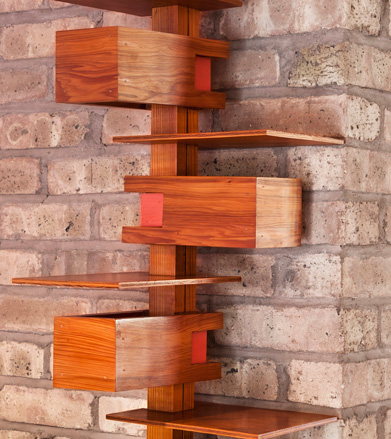
The building comprises warm, light-washed rooms, with exposed brickwork and original custom-made furnishings designed by Wright
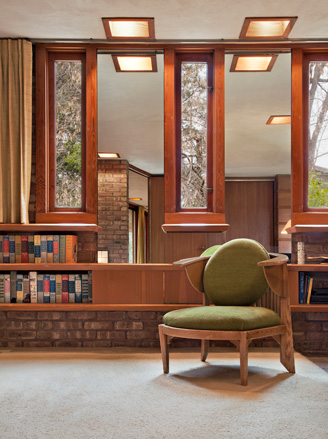
The vanity in the master bedroom
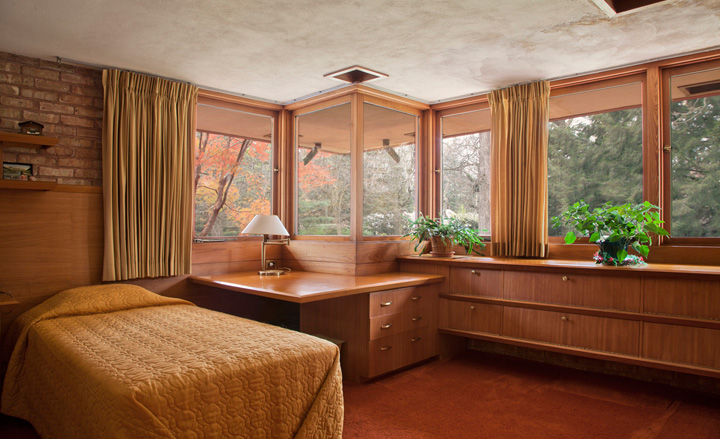
The house is being sold by Wright as part of its biannual Important Design auction
Update: Frank Lloyd Wright’s Laurent House is available to visit – read our 2025 article and take a tour
Daven Wu is the Singapore Editor at Wallpaper*. A former corporate lawyer, he has been covering Singapore and the neighbouring South-East Asian region since 1999, writing extensively about architecture, design, and travel for both the magazine and website. He is also the City Editor for the Phaidon Wallpaper* City Guide to Singapore.
-
 Modern masters: the ultimate guide to Keith Haring
Modern masters: the ultimate guide to Keith HaringKeith Haring's bold visual identity brought visibility to the marginalised
-
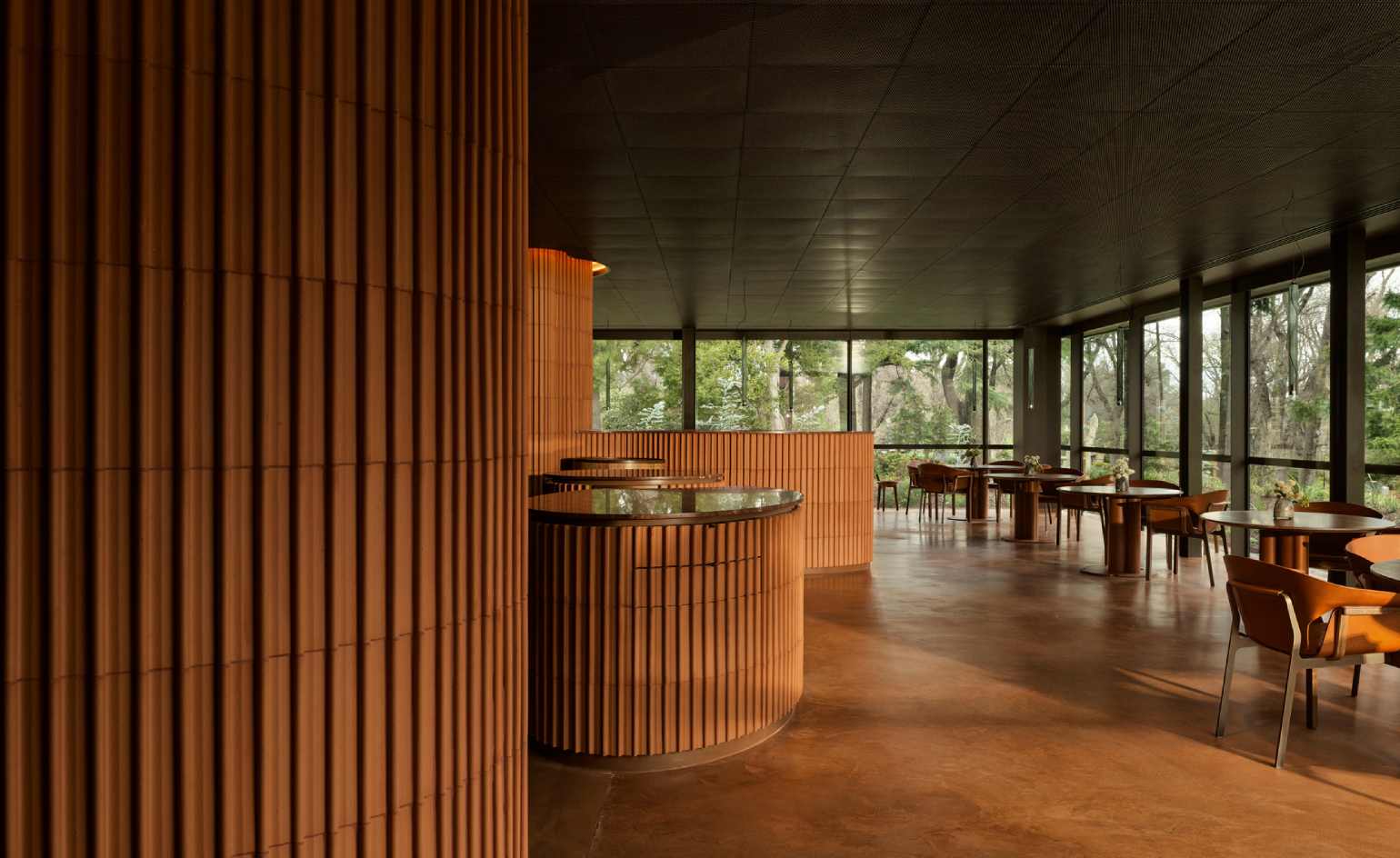 Discover a hidden culinary gem in Melbourne
Discover a hidden culinary gem in MelbourneTucked away in a central Melbourne park, wunderkind chef Hugh Allen’s first solo restaurant, Yiaga, takes diners on a journey of discovery
-
 Nina Christen is the designer behind fashion’s favourite – and most playful – shoes
Nina Christen is the designer behind fashion’s favourite – and most playful – shoesShe’s created viral shoes for Loewe and Dior. Now, the Swiss designer is striking out with her own label, Christen
-
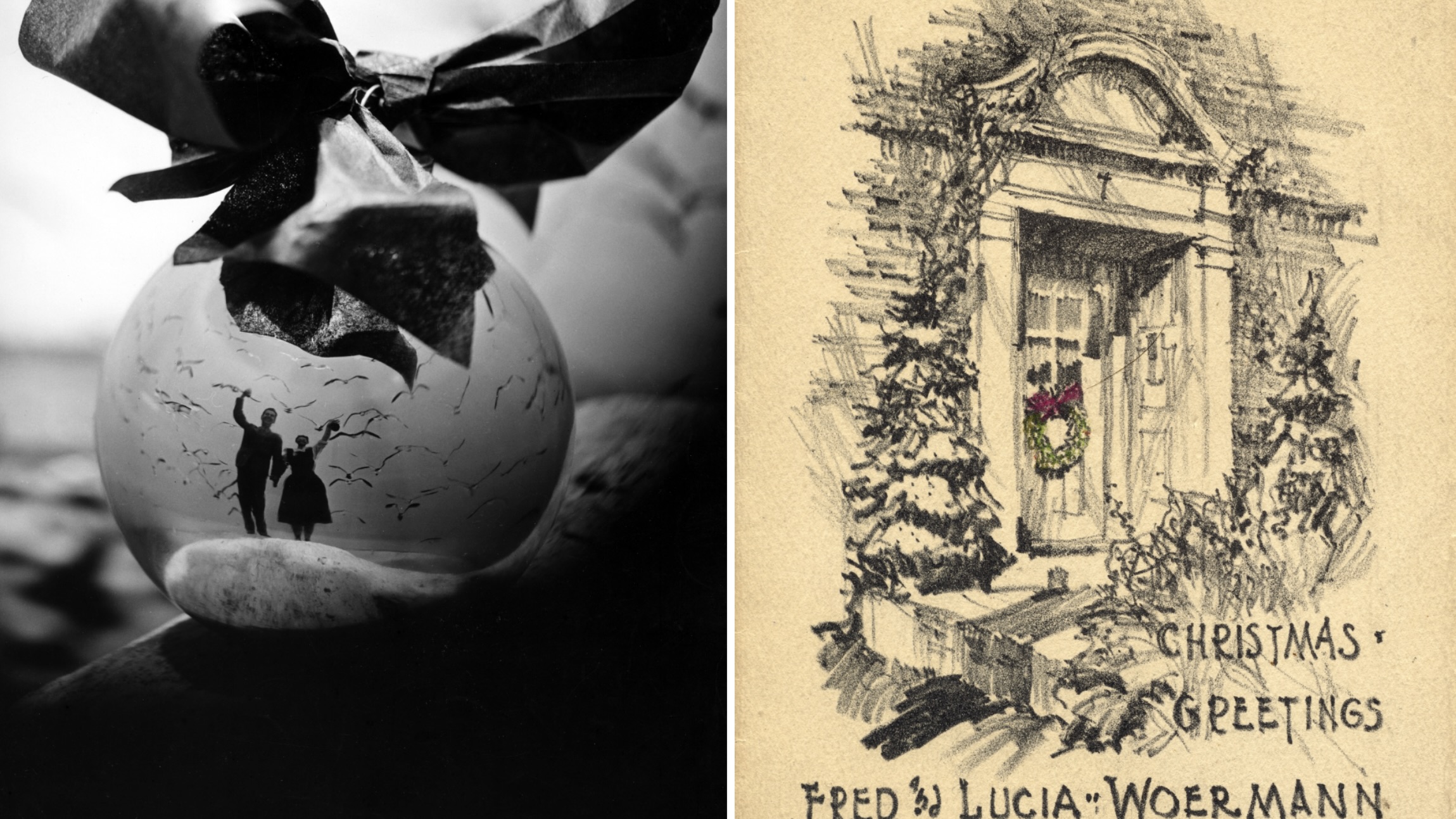 These Christmas cards sent by 20th-century architects tell their own stories
These Christmas cards sent by 20th-century architects tell their own storiesHandcrafted holiday greetings reveal the personal side of architecture and design legends such as Charles and Ray Eames, Frank Lloyd Wright and Ludwig Mies van der Rohe
-
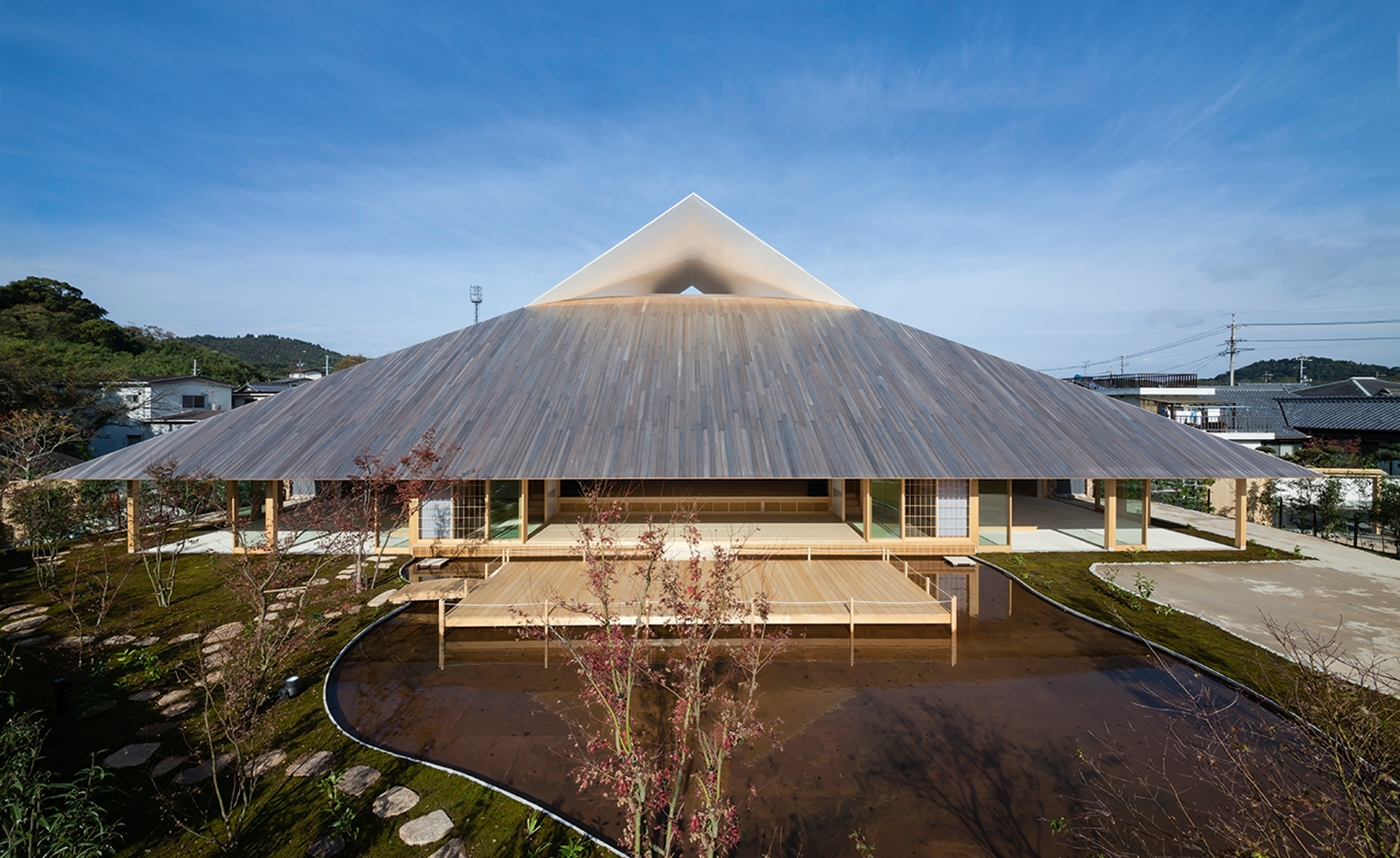 Take a tour of the 'architectural kingdom' of Japan
Take a tour of the 'architectural kingdom' of JapanJapan's Seto Inland Sea offers some of the finest architecture in the country – we tour its rich selection of contemporary buildings by some of the industry's biggest names
-
 Frank Lloyd Wright’s Fountainhead will be opened to the public for the first time
Frank Lloyd Wright’s Fountainhead will be opened to the public for the first timeThe home, a defining example of the architect’s vision for American design, has been acquired by the Mississippi Museum of Art, which will open it to the public, giving visitors the chance to experience Frank Lloyd Wright’s genius firsthand
-
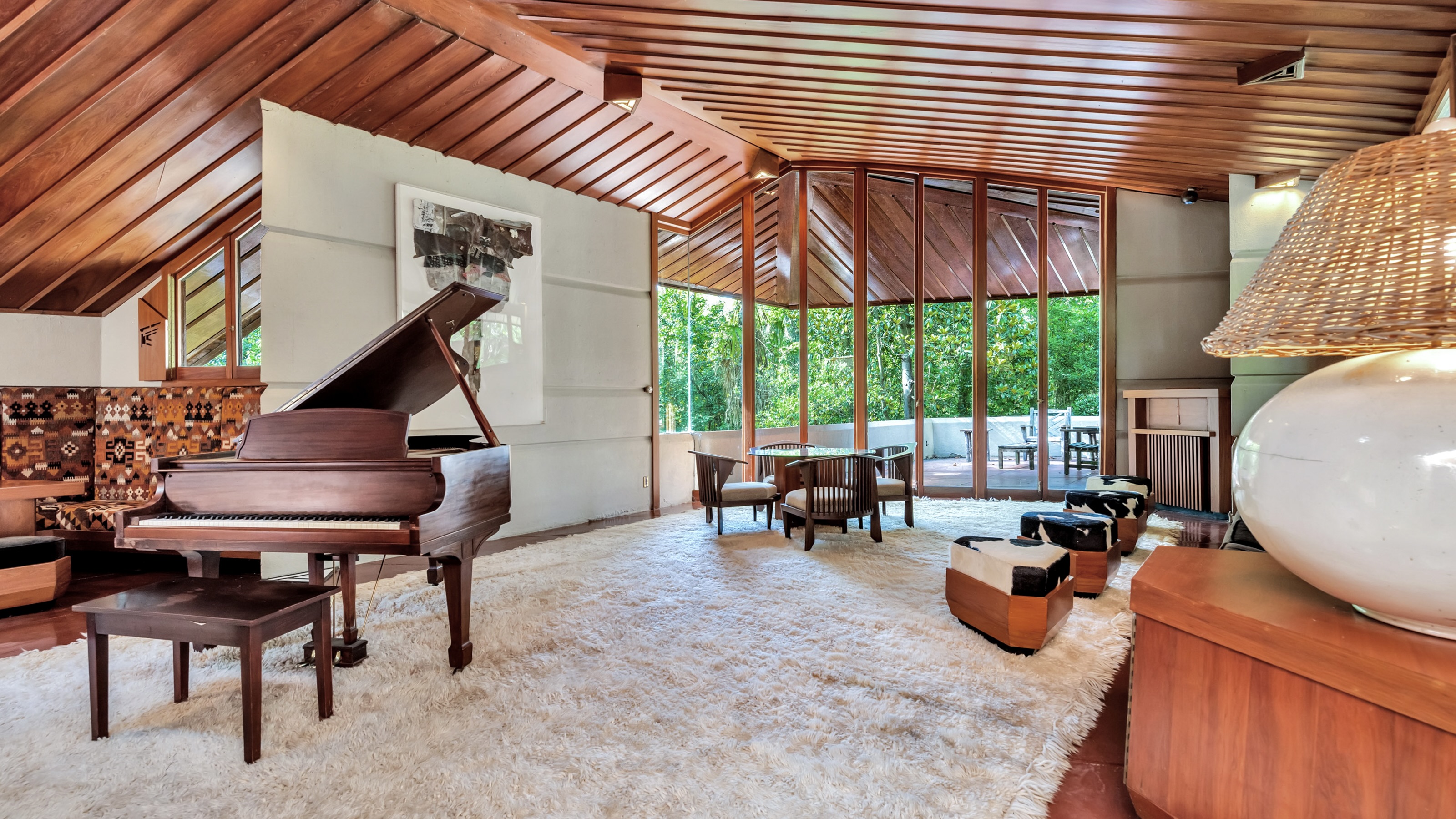 Frank Lloyd Wright’s The Fountainhead – a shining example of Usonian design – is now on the market
Frank Lloyd Wright’s The Fountainhead – a shining example of Usonian design – is now on the marketThis quintessential Wright home – built in a vibrant mid-century neighbourhood – was named after a novel inspired by the architect
-
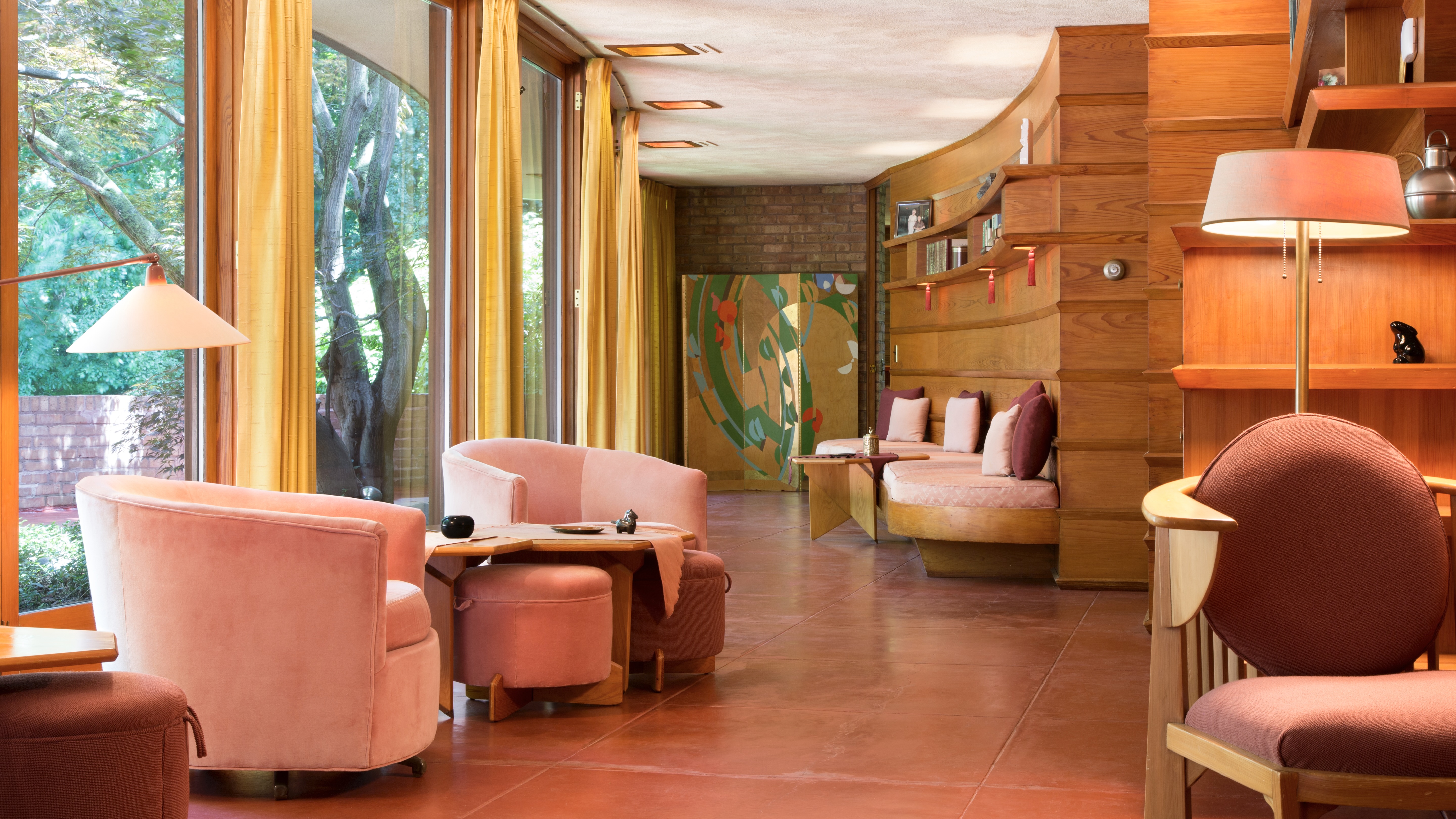 Inside Frank Lloyd Wright’s Laurent House – a project built with accessibility at its heart
Inside Frank Lloyd Wright’s Laurent House – a project built with accessibility at its heartThe dwelling, which you can visit in Illinois, is a classic example of Wright’s Usonian architecture, and was also built for a client with a disability long before accessibility was widely considered
-
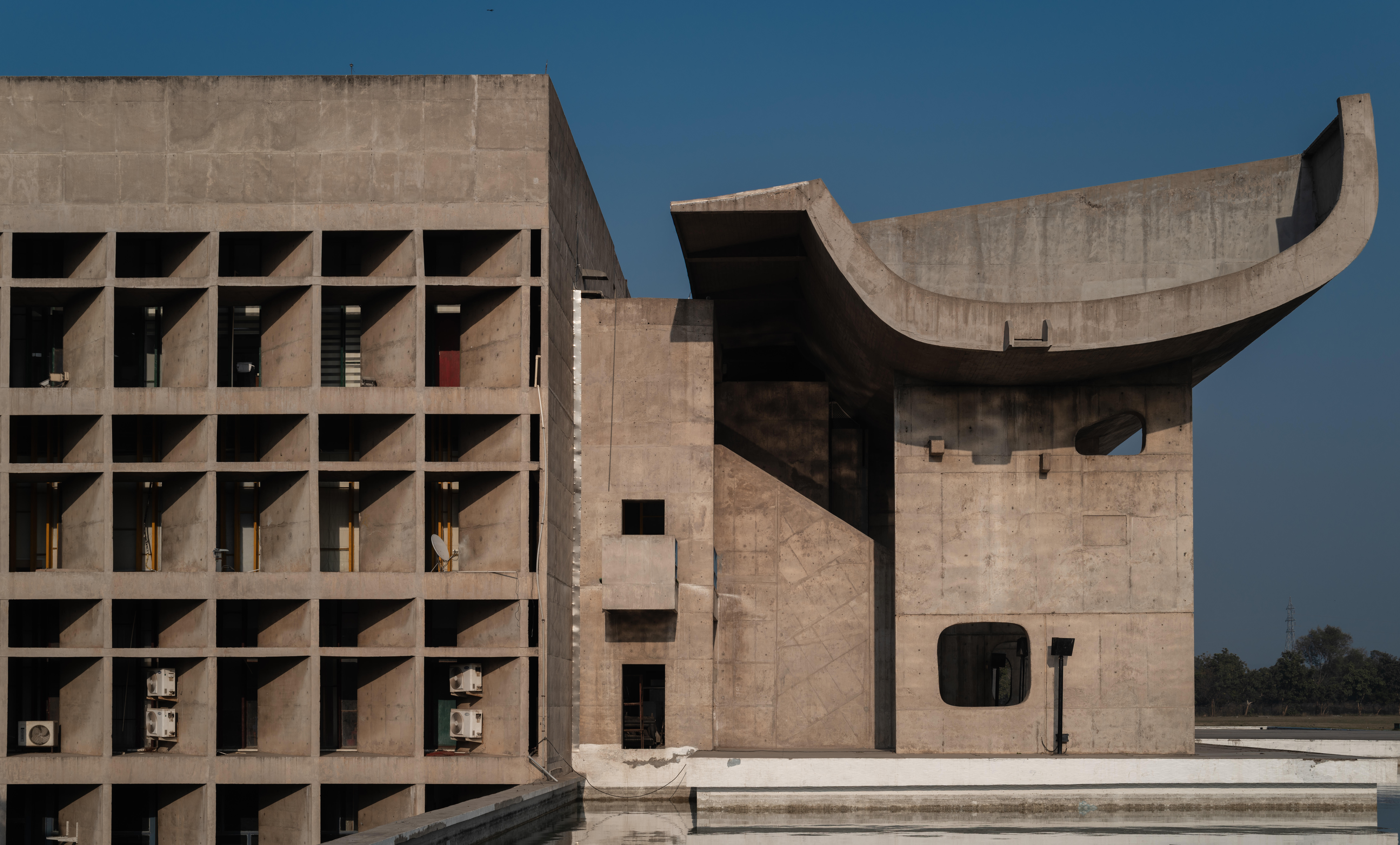 A guide to modernism’s most influential architects
A guide to modernism’s most influential architectsFrom Bauhaus and brutalism to California and midcentury, these are the architects who shaped modernist architecture in the 20th century
-
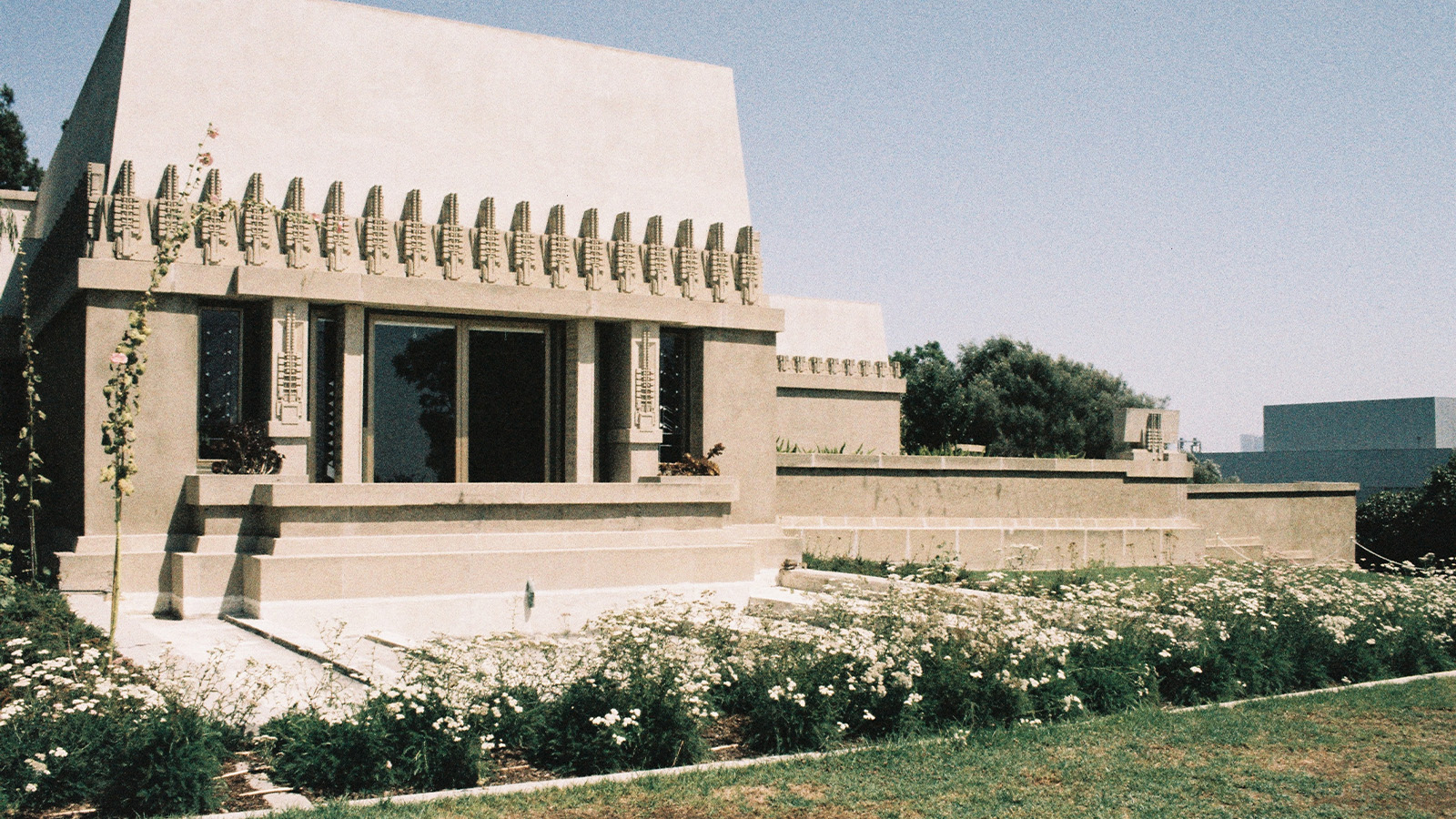 Frank Lloyd Wright’s first Los Angeles home faces closure
Frank Lloyd Wright’s first Los Angeles home faces closureFrank Lloyd Wright’s Hollyhock House is the city’s first UNESCO World Heritage Site. Now amidst city budget cuts, it will face closure and its status at the risk of being delisted
-
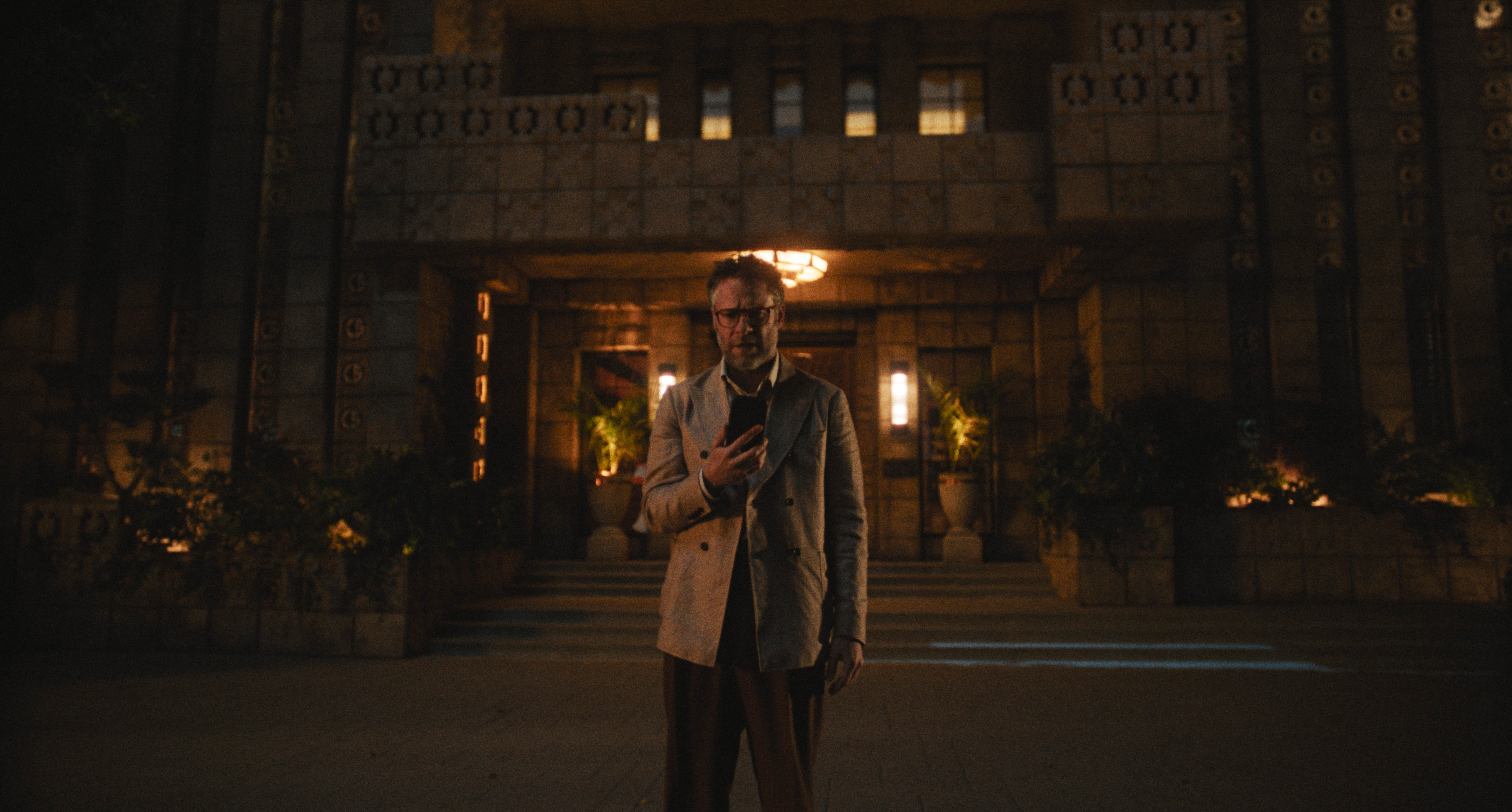 In Seth Rogan's 'The Studio', midcentury masterpieces are the star
In Seth Rogan's 'The Studio', midcentury masterpieces are the starThe AppleTV+ series features some architectural gems which eagle-eyed audiences will have recognised