Atelier Tao+c designs monochrome multi-brand boutique in Zhengzhou
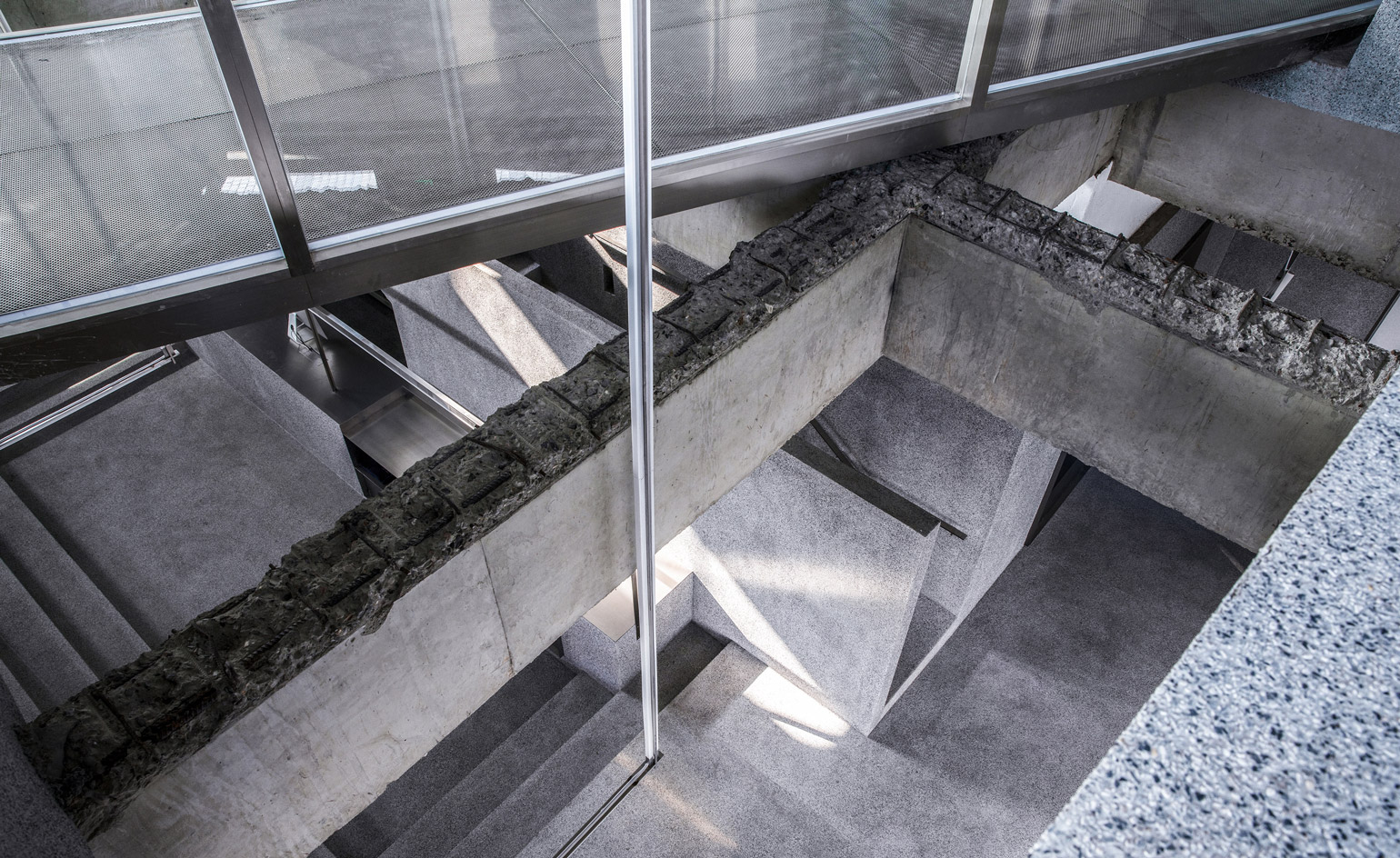
Receive our daily digest of inspiration, escapism and design stories from around the world direct to your inbox.
You are now subscribed
Your newsletter sign-up was successful
Want to add more newsletters?

Daily (Mon-Sun)
Daily Digest
Sign up for global news and reviews, a Wallpaper* take on architecture, design, art & culture, fashion & beauty, travel, tech, watches & jewellery and more.

Monthly, coming soon
The Rundown
A design-minded take on the world of style from Wallpaper* fashion features editor Jack Moss, from global runway shows to insider news and emerging trends.

Monthly, coming soon
The Design File
A closer look at the people and places shaping design, from inspiring interiors to exceptional products, in an expert edit by Wallpaper* global design director Hugo Macdonald.
Simplicity reigns supreme at JHW. A single colour – grey – cloaks the space and two materials – washed granolithic plaster and brushed stainless steel – dominate at this new multi-brand boutique in the city of Zhengzhou in central China.
A pioneering concept for Henan province’s capital city, JHW exclusively stocks emerging Chinese designers, featuring the likes of Feng Chen Wang and Unawares, with a focus on men’s streetwear alongside a scattering of accessories and womenswear. The 405 sq m, two-storey store was designed by Shanghai-based Atelier tao+c, a small studio established in 2016 by architects Chunyan Cai and Liu Tao.
Located in a nondescript shopping mall, a glass box used for rotating window displays juts out of JHW’s storefront. Inside, pops of colour from the carefully curated selection of designer garments on stainless steel racks contrast against the austere all-grey interior. ‘We intended to give a very sterile background for the brands,' says Cai. Matt grey floors and walls of washed granolithic plaster are both complemented by and juxtaposed against perforated sheets of shiny stainless steel on the windows which project evocative shadows into the space.
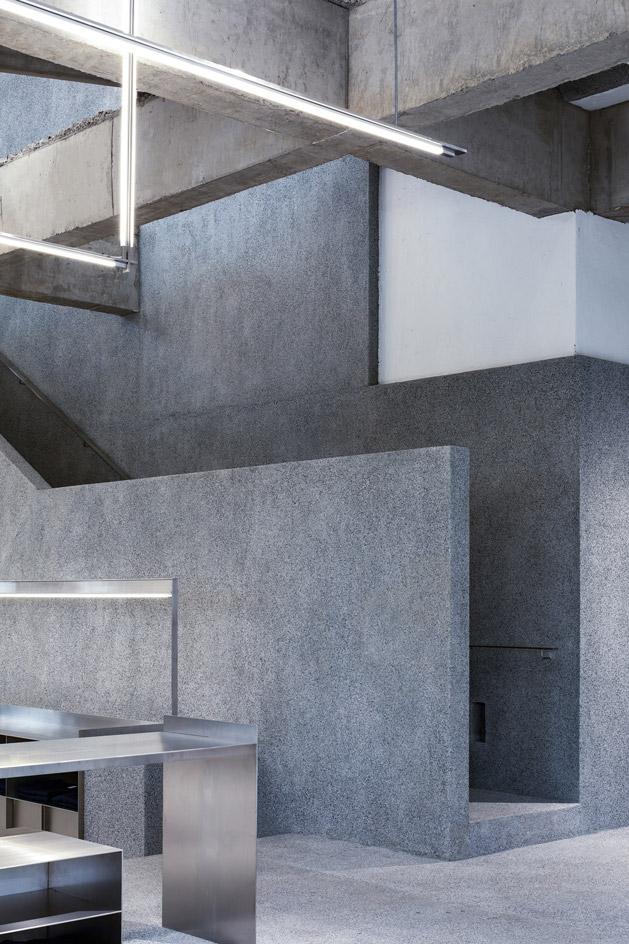
JHW store designed by Atelier tao+c in Zhangzhou, China.
Now known as ‘Shanghai plaster' throughout Southeast Asia, granolithic cement was favoured in 1920s Shanghai for the city’s iconic Art Deco façades, later spreading to Hong Kong and Malaysia. Through this exposed aggregate finish, the architects sought to evoke memories of one of China’s most dynamic, creative eras and a sense of the local. ‘It was popular in the 20s but then disappeared. In the 60s and 70s, it regained popularity not in Shanghai but in small towns like where we grew up – in schools, factories and lots of institutional buildings,' recalls Cai. ‘When we think of our childhood, of school – it’s that material.'
Three steps create a sunken section in front of the reception desk, an area that can be utilised for designer talks and special events. Above, a portion of the second floor has been removed to create a soaring double-height space, with two intersecting concrete beams left raw and intact to form a cross.
Stern stainless steel rods with LED lighting, designed by Tao and Cai, connects the two storeys, running along the ceiling of the ground floor before shooting up vertically through the opening and into the second floor. The upper level mimics the first: a glass box projects out across the opening, displays made of intersecting 5mm-thick stainless steel plates showcase the apparel on Shanghai plaster-finished floors and perforated metal sheets filter the sunlight, casting surprising, playful shadows into the space – an equally surprising find in Zhengzhou.
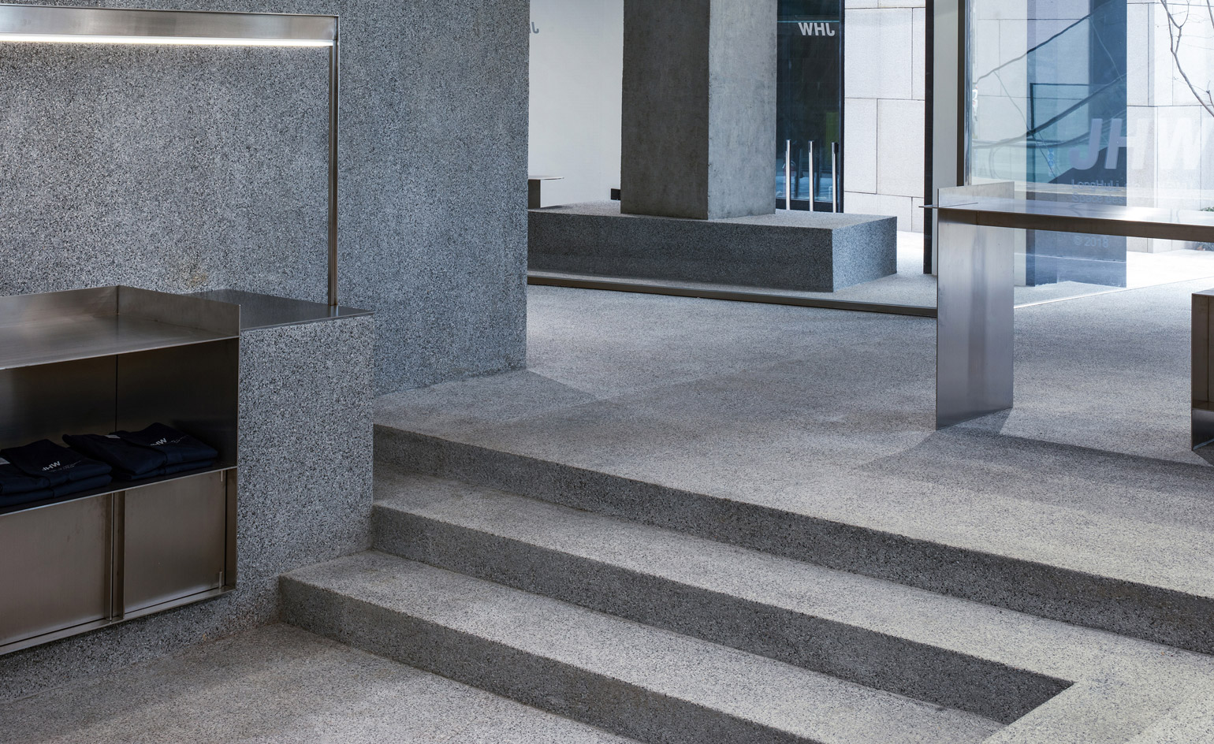
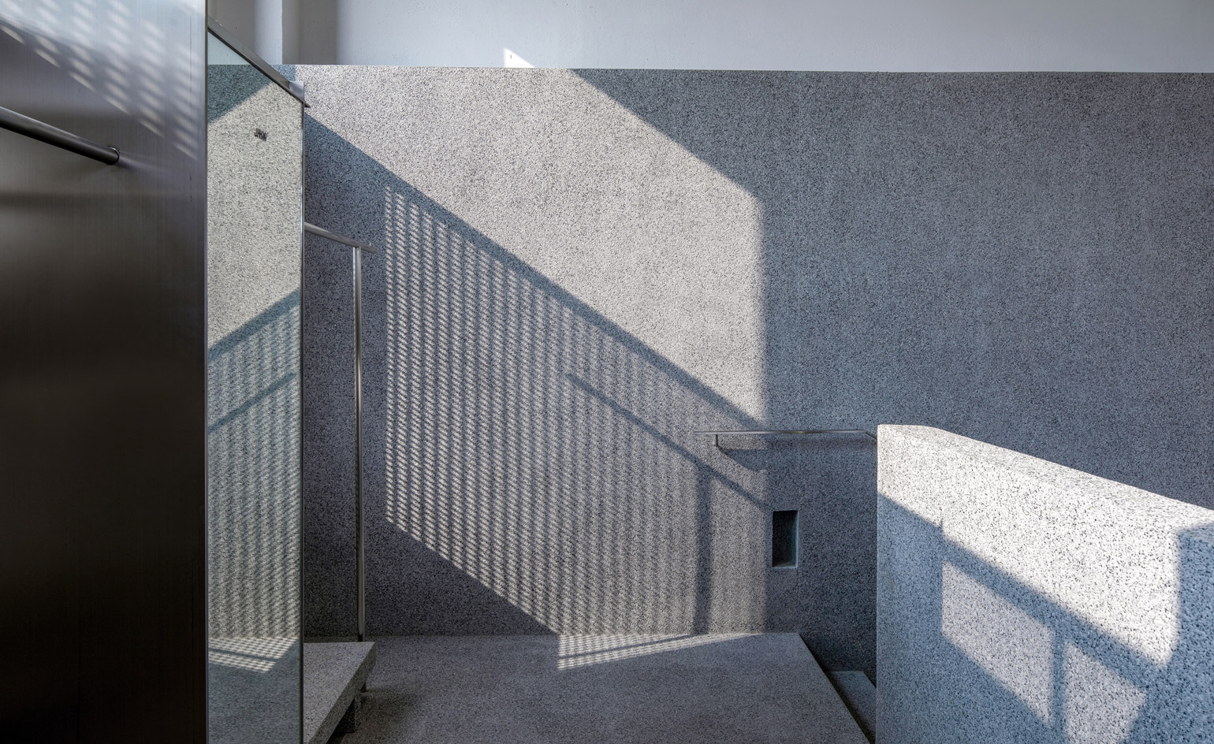
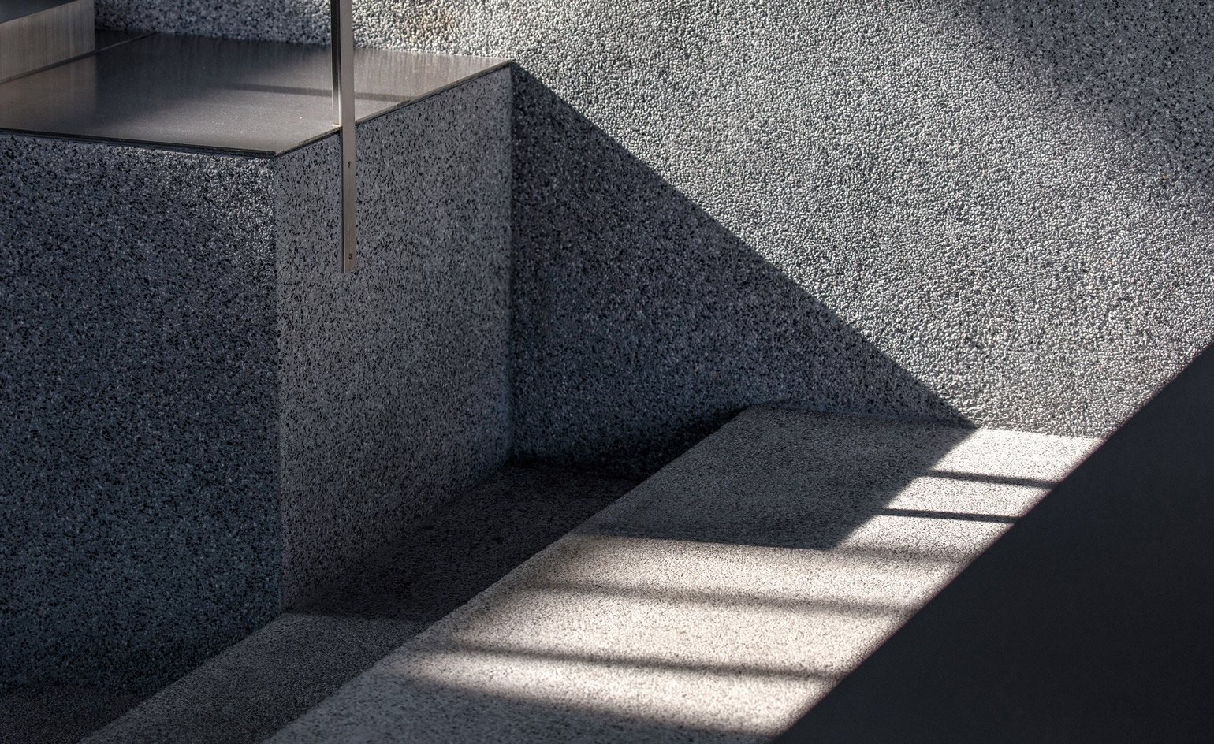
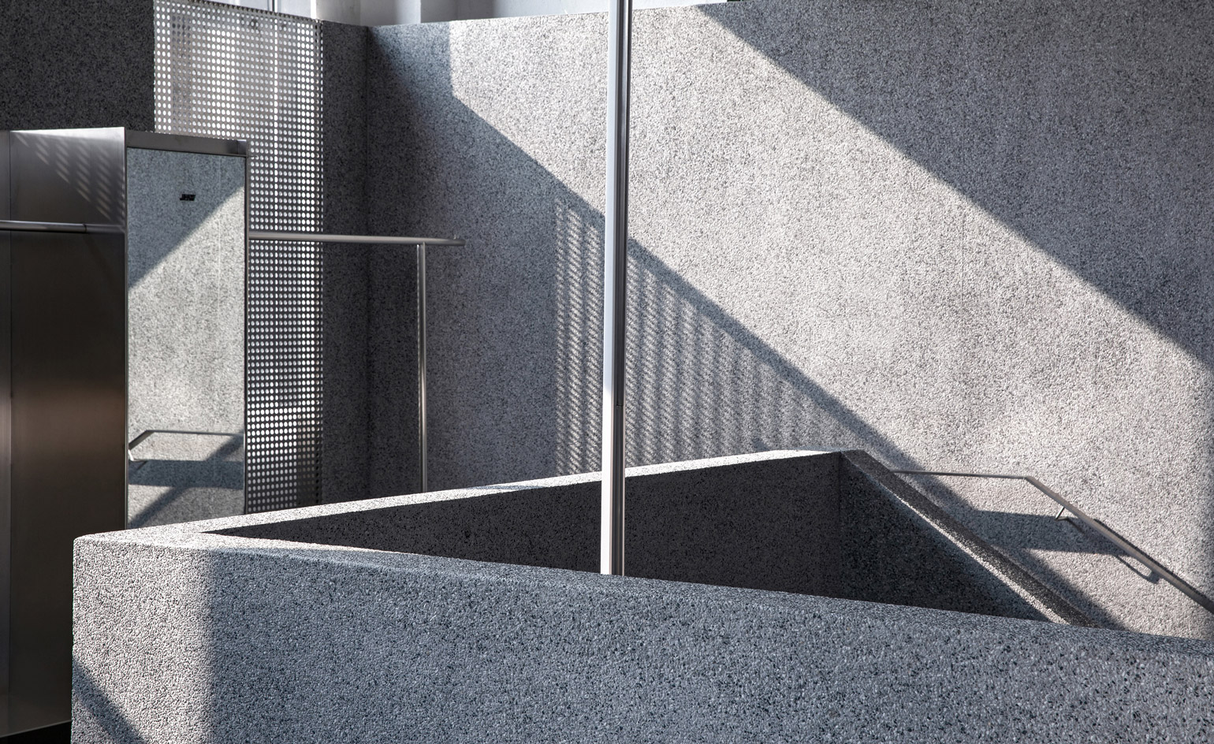
Information
For more information, visit the Atelier tao+c website
Address
B107, Longhu Li
67 Longhu Zhong Huan Road
Zhengzhou, China
Receive our daily digest of inspiration, escapism and design stories from around the world direct to your inbox.