Networking: NeueHouse opens LA outpost in landmarked CBS headquarters
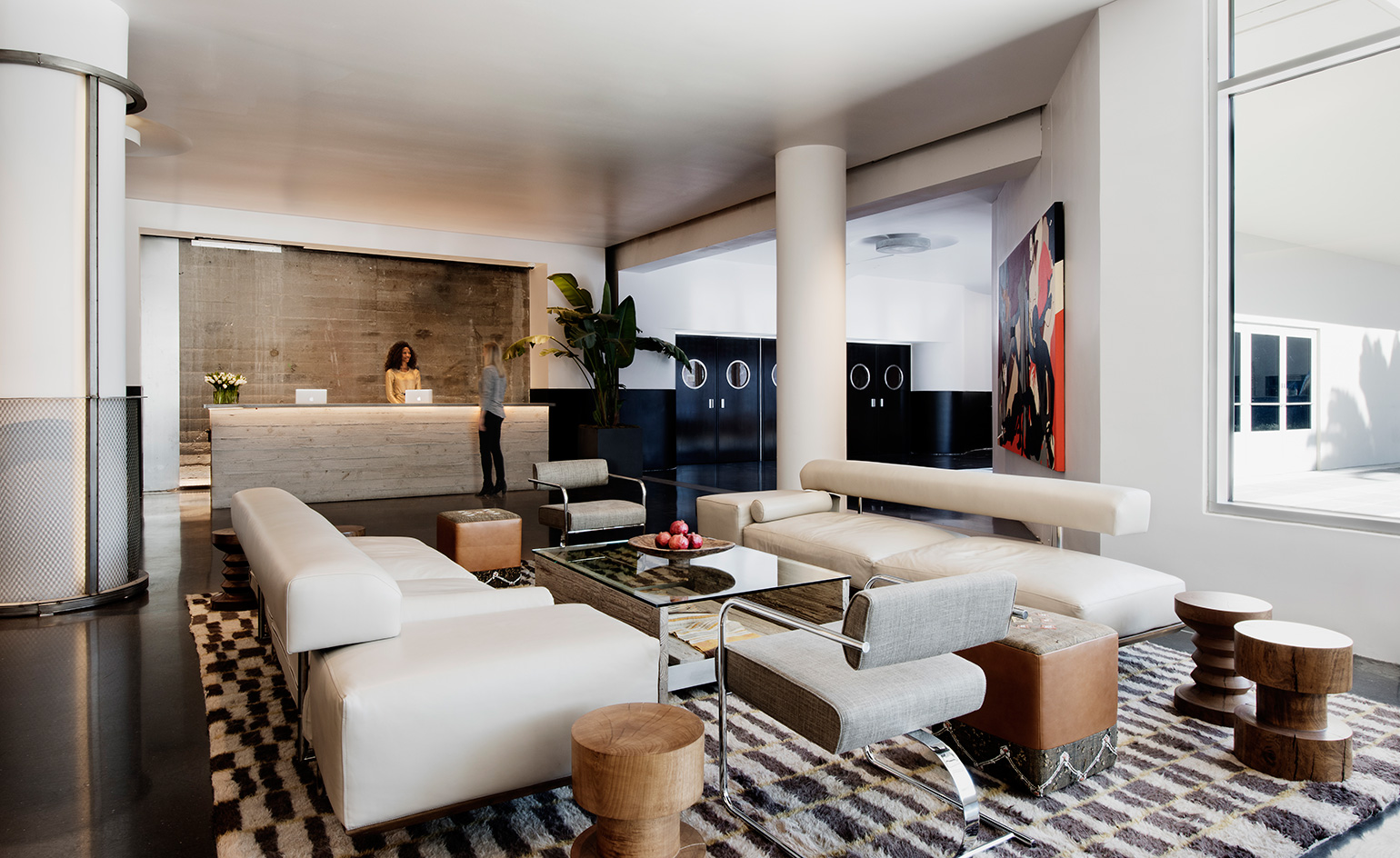
When NeueHouse first opened in New York in September 2013, it effortlessly spun the co-working space archetype on its head. Armed with elegant interiors courtesy of Rockwell Group, custom-designed office furniture, an in-house restaurant, broadcasting studio and a host of special programming, the community-oriented workspace seems more like a member’s club than an office.
The formula proved so successful that for its second location, which recently opened in Los Angeles, NeueHouse chose a seven-storey building, almost double the size of its Manhattan original. An icon in itself, the 1938 landmarked building was previously home to CBS’ radio and television studios until 2007 and designed in the international style by William Lescaze, a Swiss-born architect. It also happens to be steeped in media history; Orson Welles broadcasted radio programmes from there, while the pilot for Lucille Ball’s I Love Lucy was filmed on the premises.
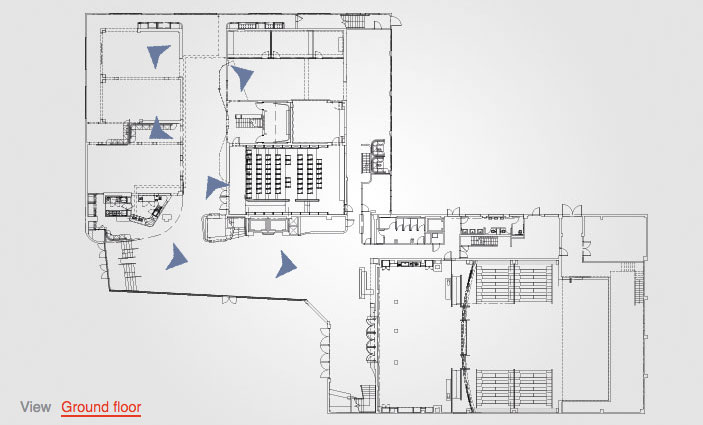
Take an interactive tour of NeueHouse
Rockwell Group has reprised its role again here. Collaborating with NeueHouse’s in-house design studio, the firm has drawn from the site’s creative history and channeled it into a dynamic hub that will serve a growing breed of creatives and entrepreneurs in Los Angeles’ entertainment industry.
Thanks to an abundance of space, NeueHouse LA offers a full breadth of amenities. On the ground floor, a variety of work areas are carved out, along with the preservation of the building’s historic lobby, the addition of a coffee shop and cafe, plus a flower shop that will offer seasonal, freshly cut blooms. The working environments offer a range of privacy levels, from communal stations that facilitate collaboration, to secluded hideaways, clusters of meeting rooms and a listening room for more focused sessions.
In addition to preserving period features, such as original staircases and elevator dials, the two firms added white marble accents and board-formed concrete walls to break up the austere space. Moroccan rugs, which are strewn casually, reference the way modernist architects furnished and added warmth to their homes.
On the higher floors, beautifully composed office studio spaces are peppered with lounge areas and views of the Hollywood Hills and downtown LA. On the second floor, a library lounge decorated with vitrines filled with studio artifacts opens on to a sprawling terrace, where cabanas offer another work environment while making full use of the Californian climate. There’s yet another terrace on the third floor, best suited for hosting events.
The Paley Penthouse, an 18-seat boardroom named after CBS president William S Paley, might seem pretty hard to beat with its Bauhaus-inspired furniture, piano finished millwork and French doors, but the building’s real winning feature is Studio A – a two-storey theatre with bleacher seating that can be configured to host a variety of screenings or music events.
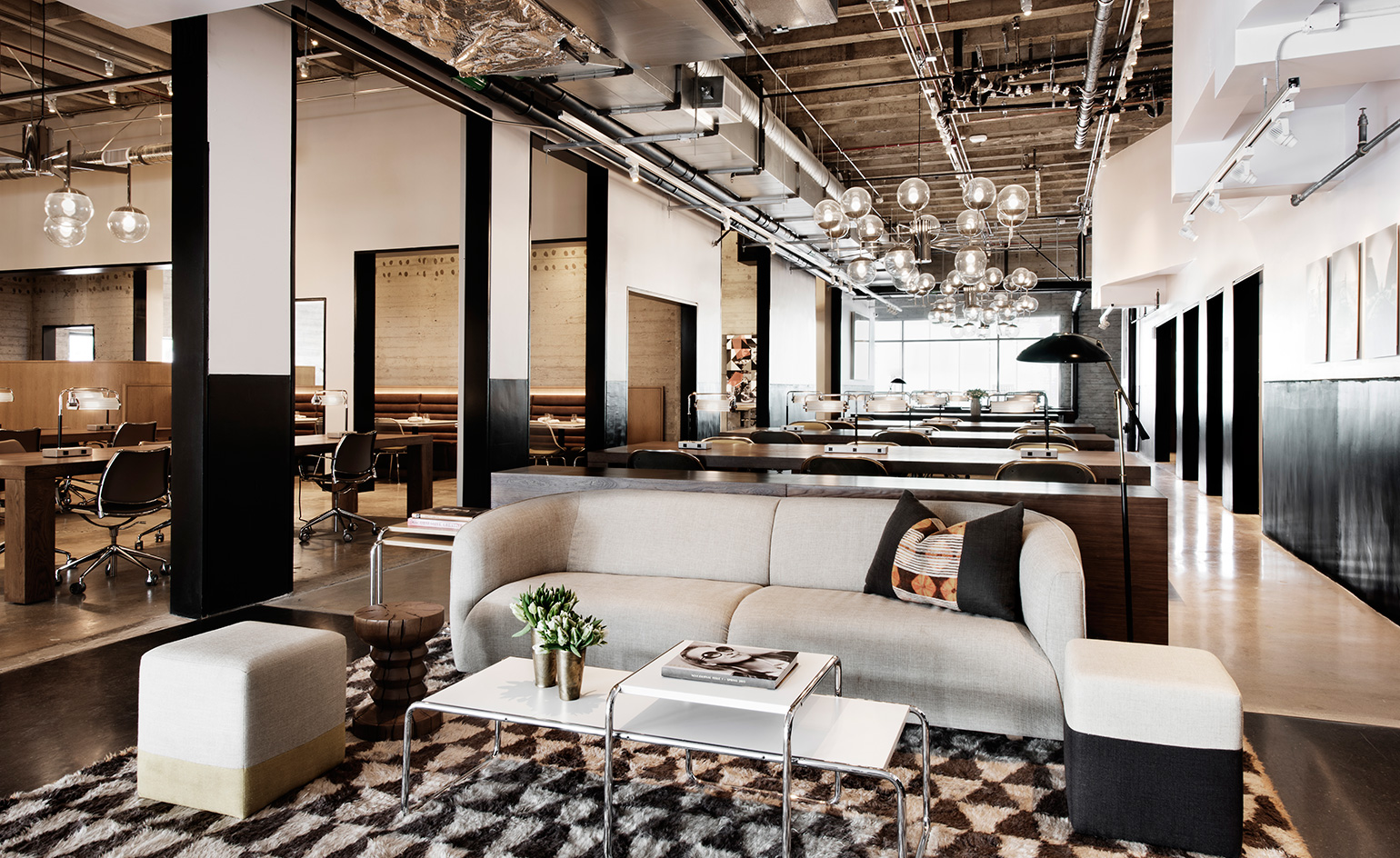
The design teams at Rockwell Group and NeueHouse Studio worked with existing features from the building’s original program, creating a playful set of heights in the open plan configuration. Custom, oversized chandeliers with delicate metal frames in spun and mirror polish steel finishes cast a warm glow
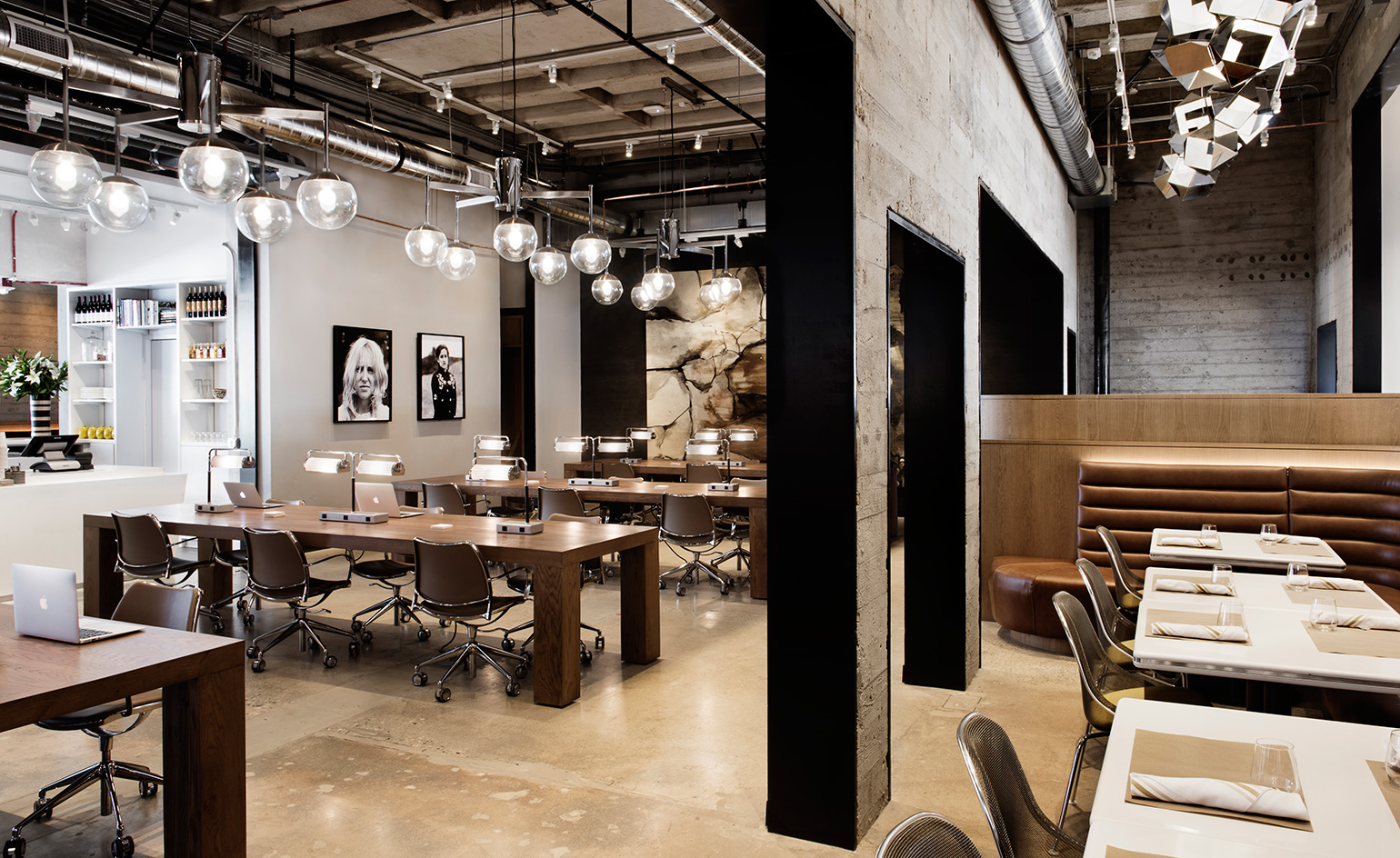
A workspace adjacent to the coffee shop provides an area for meetings
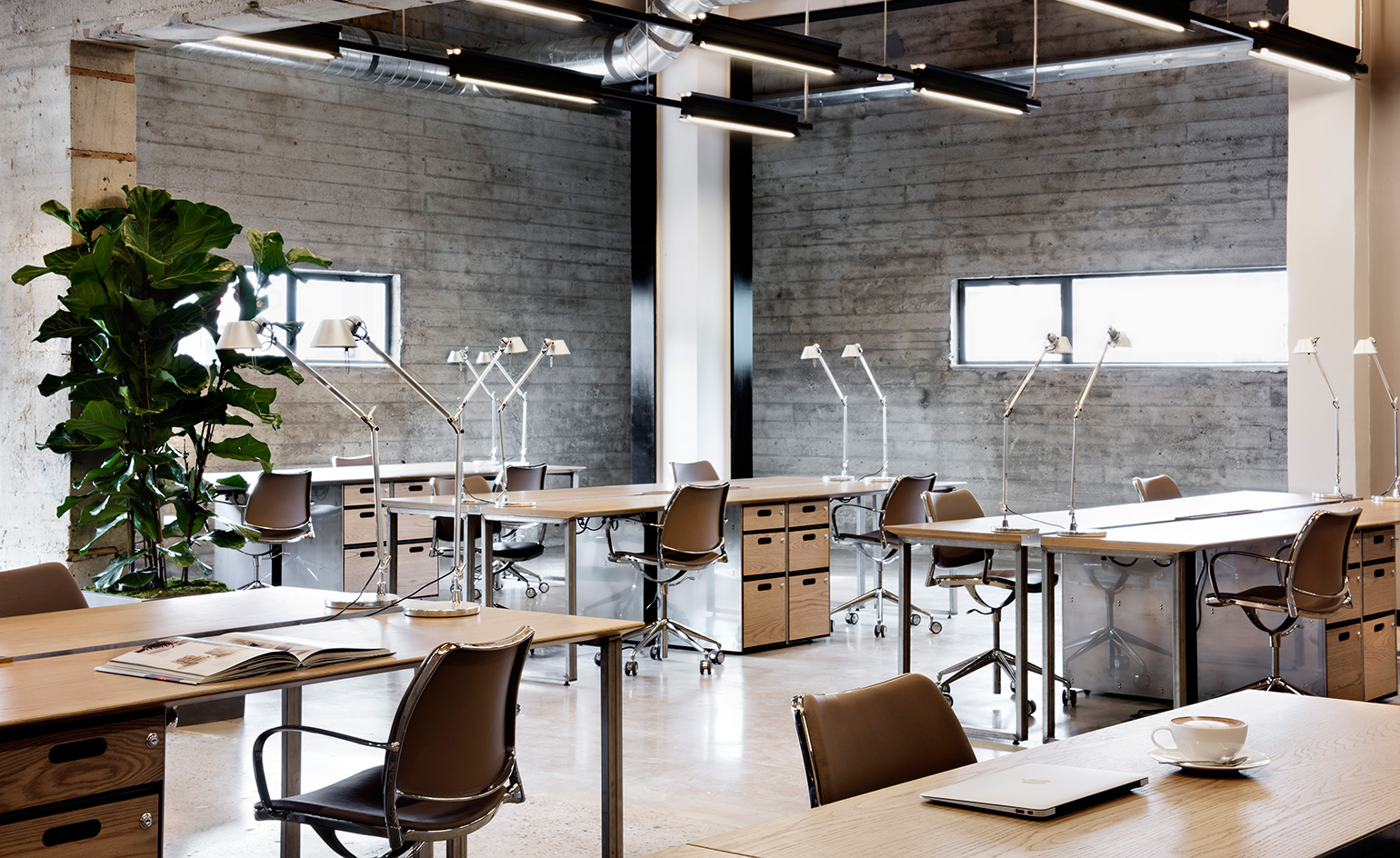
Metallic silver accents contrast with raw materials, such as board form poured concrete walls and polished concrete floors. Black cased openings play upon the building’s original modernist details
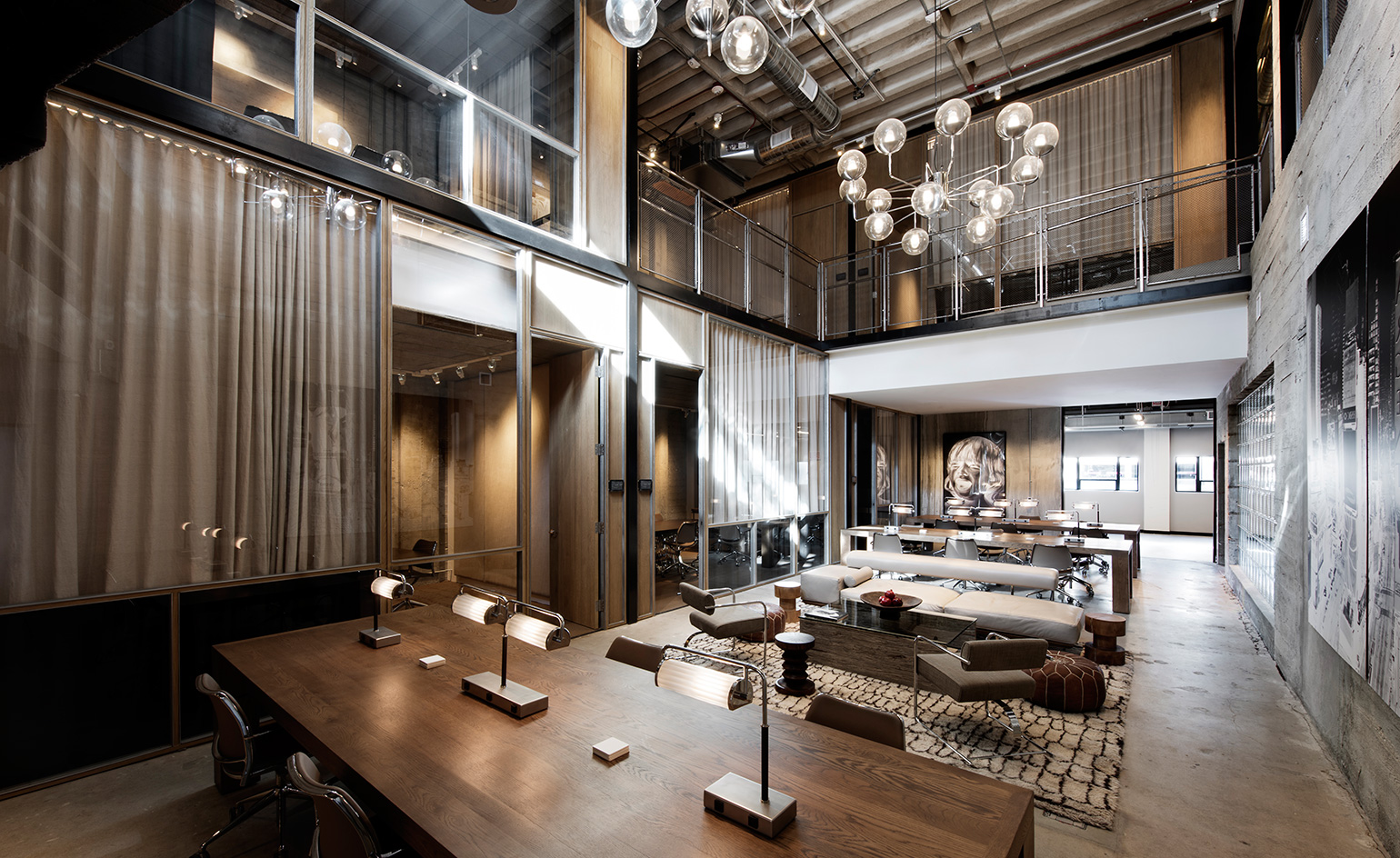
A double-height conference stack clusters meeting rooms around a central lounge. Design details include a custom partition system with grooved wood and mill finished details, and mesh balustrades inspired by original details
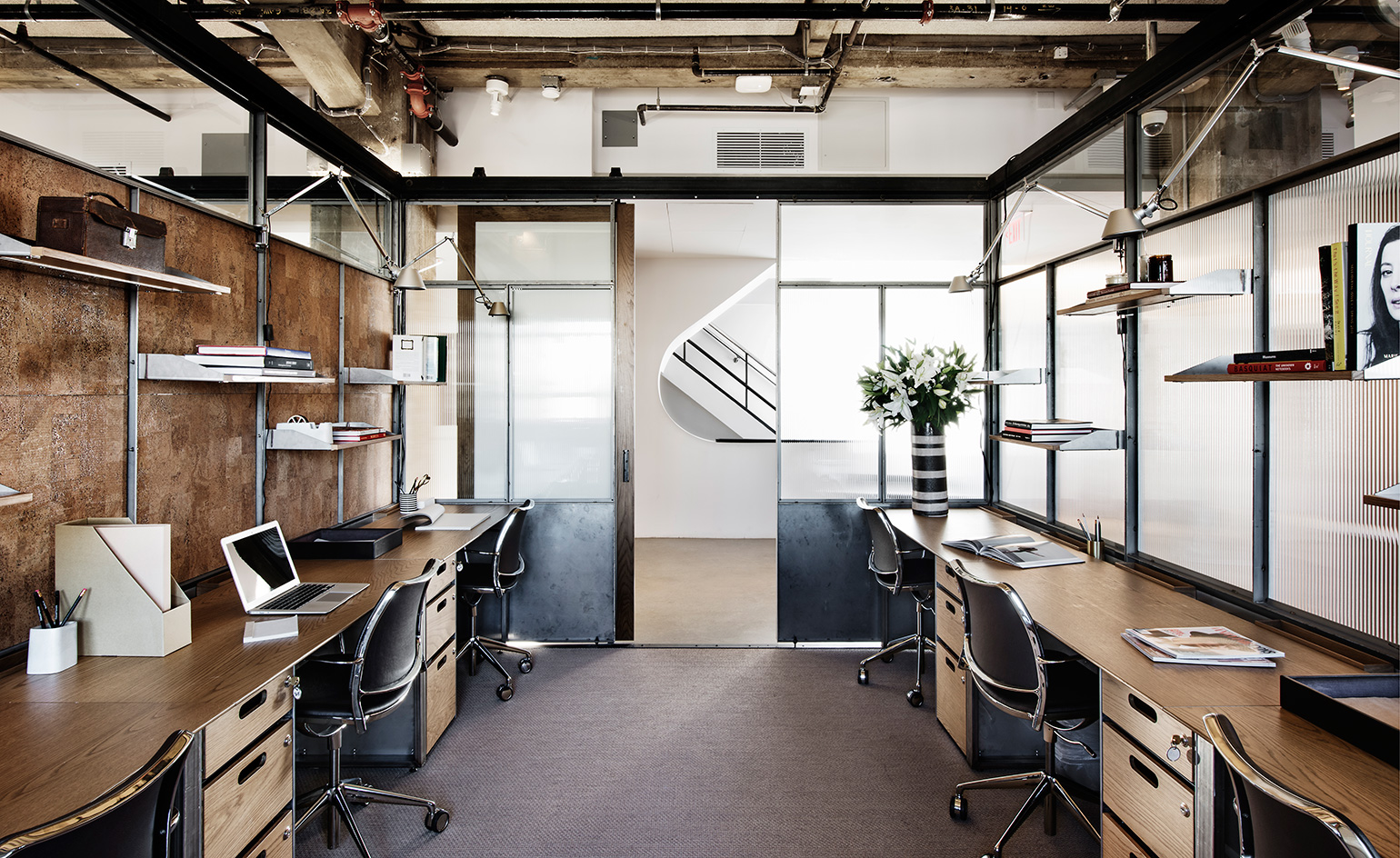
The upper floors offer more private studios for working, with custom-designed desks and STUA Gas swivel design chairs
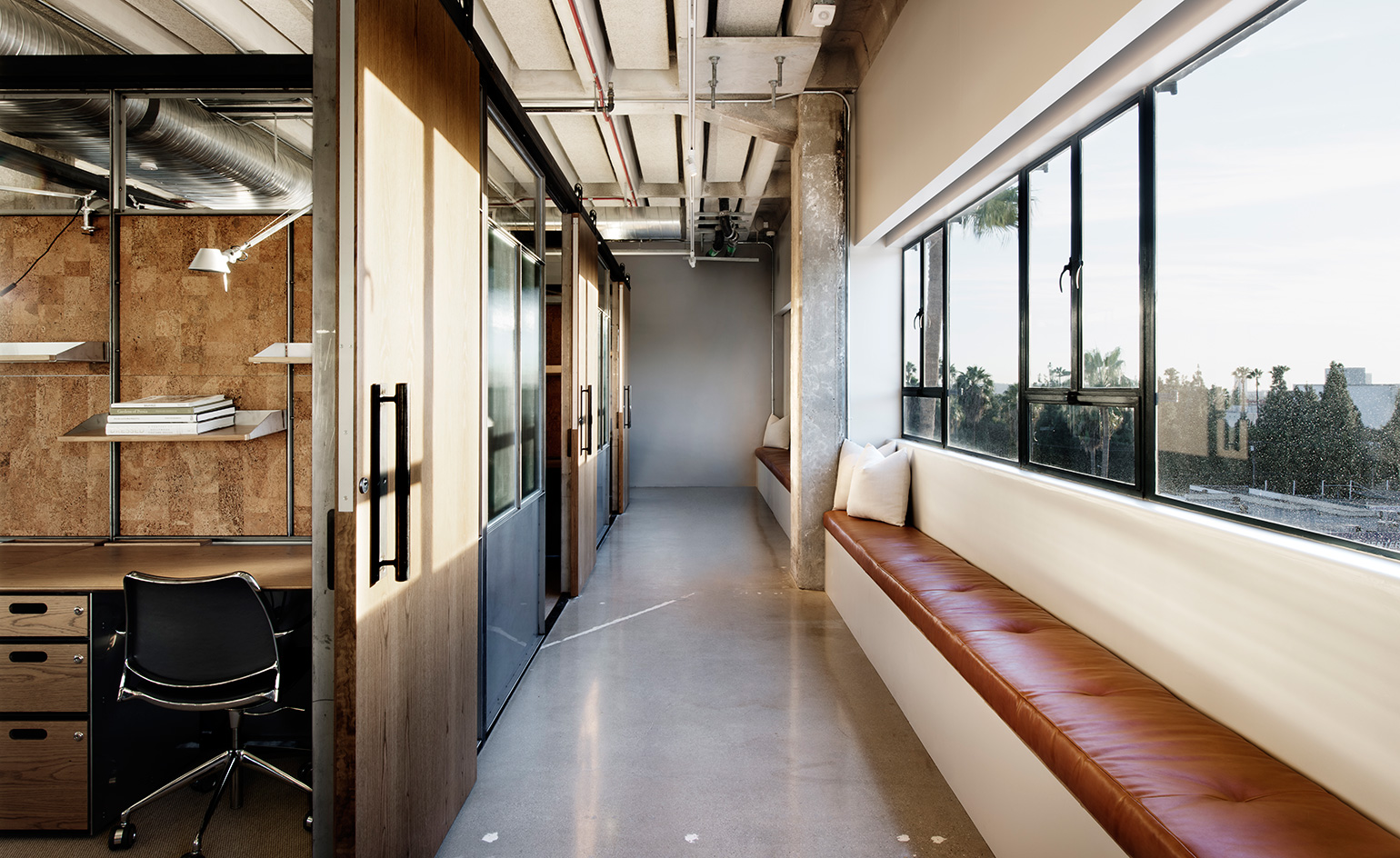
Custom partition systems with mill finished steel and ribbed glass divide semi-private workspaces while making the most of city views
INFORMATION
By membership only. For more information, visit NeueHouse's website
Photography: Emily Andrews
ADDRESS
NeueHouse
6121 Sunset Boulevard
Los Angeles, California
Receive our daily digest of inspiration, escapism and design stories from around the world direct to your inbox.
Pei-Ru Keh is a former US Editor at Wallpaper*. Born and raised in Singapore, she has been a New Yorker since 2013. Pei-Ru held various titles at Wallpaper* between 2007 and 2023. She reports on design, tech, art, architecture, fashion, beauty and lifestyle happenings in the United States, both in print and digitally. Pei-Ru took a key role in championing diversity and representation within Wallpaper's content pillars, actively seeking out stories that reflect a wide range of perspectives. She lives in Brooklyn with her husband and two children, and is currently learning how to drive.
-
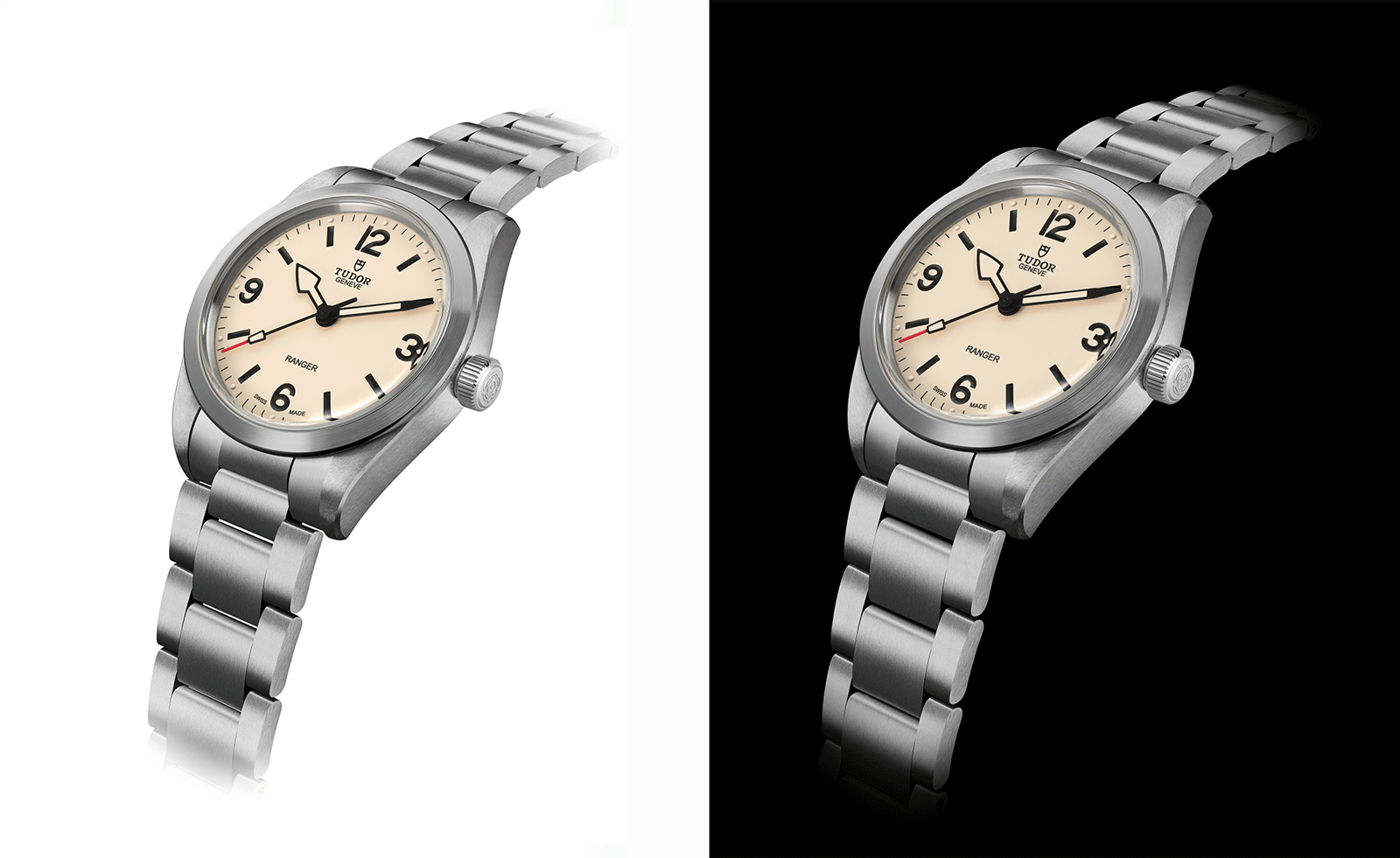 The new Tudor Ranger watches master perfectly executed simplicity
The new Tudor Ranger watches master perfectly executed simplicityThe Tudor Ranger watches look back to the 1960s for a clean and legible design
-
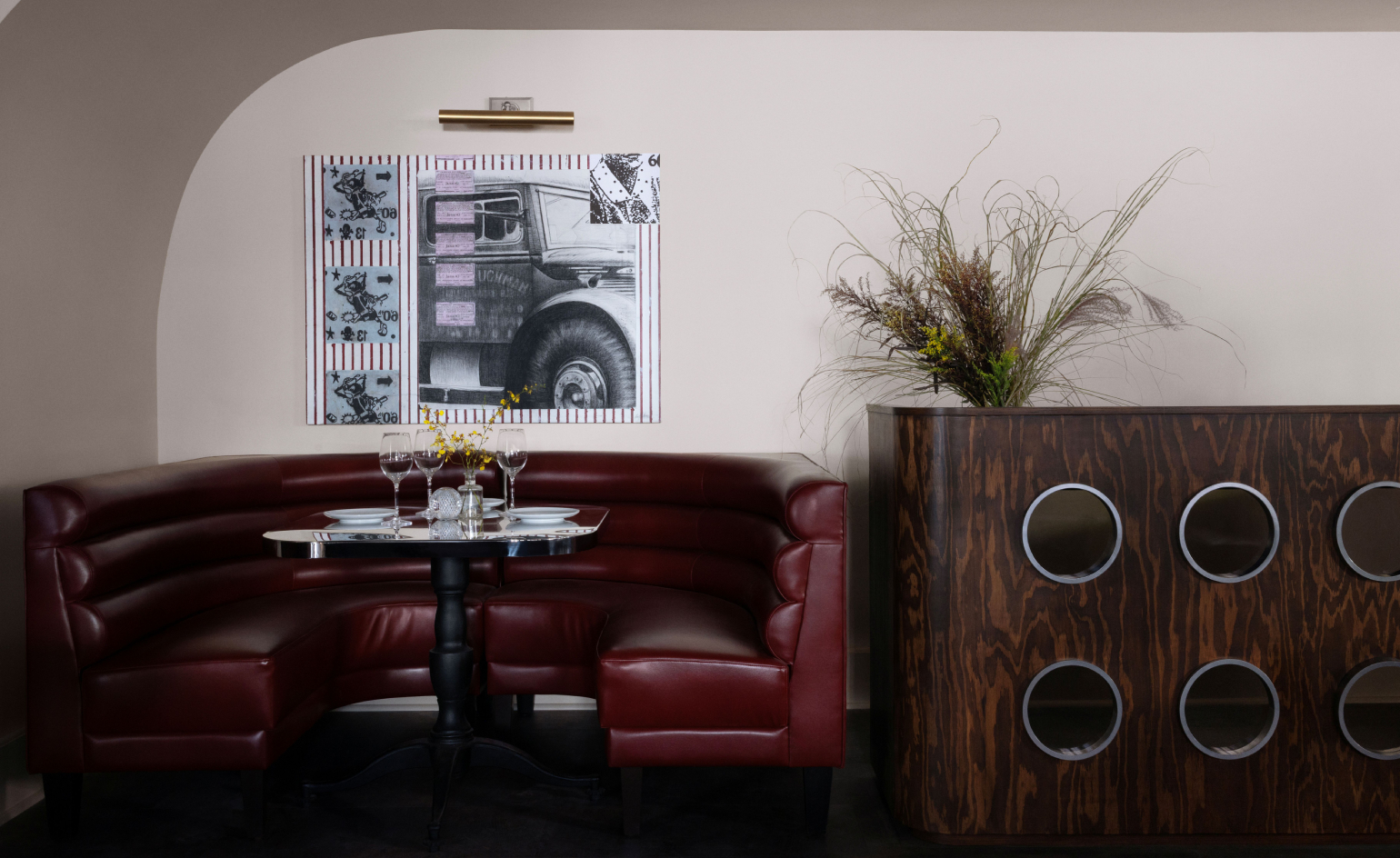 This late-night hangout brings back 1970s glam to LA’s Sunset Boulevard
This late-night hangout brings back 1970s glam to LA’s Sunset BoulevardGalerie On Sunset is primed for strong drinks, shared plates, live music, and long nights
-
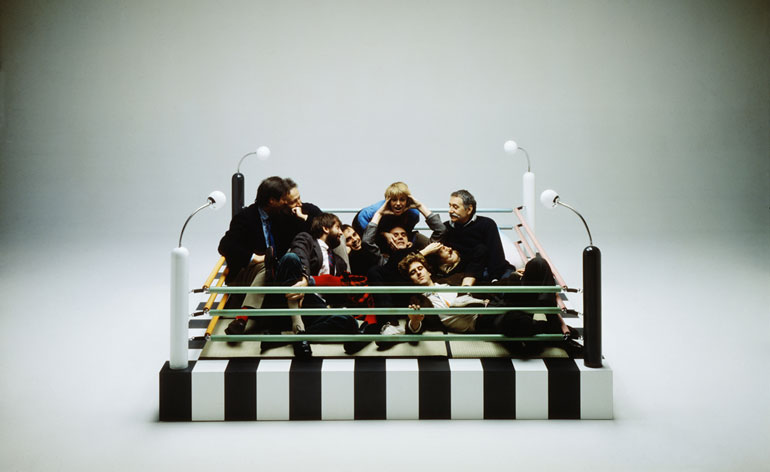 How Memphis developed from an informal gathering of restless creatives into one of design's most influential movements
How Memphis developed from an informal gathering of restless creatives into one of design's most influential movementsEverything you want to know about Memphis Design, from its history to its leading figures to the pieces to know (and buy)
-
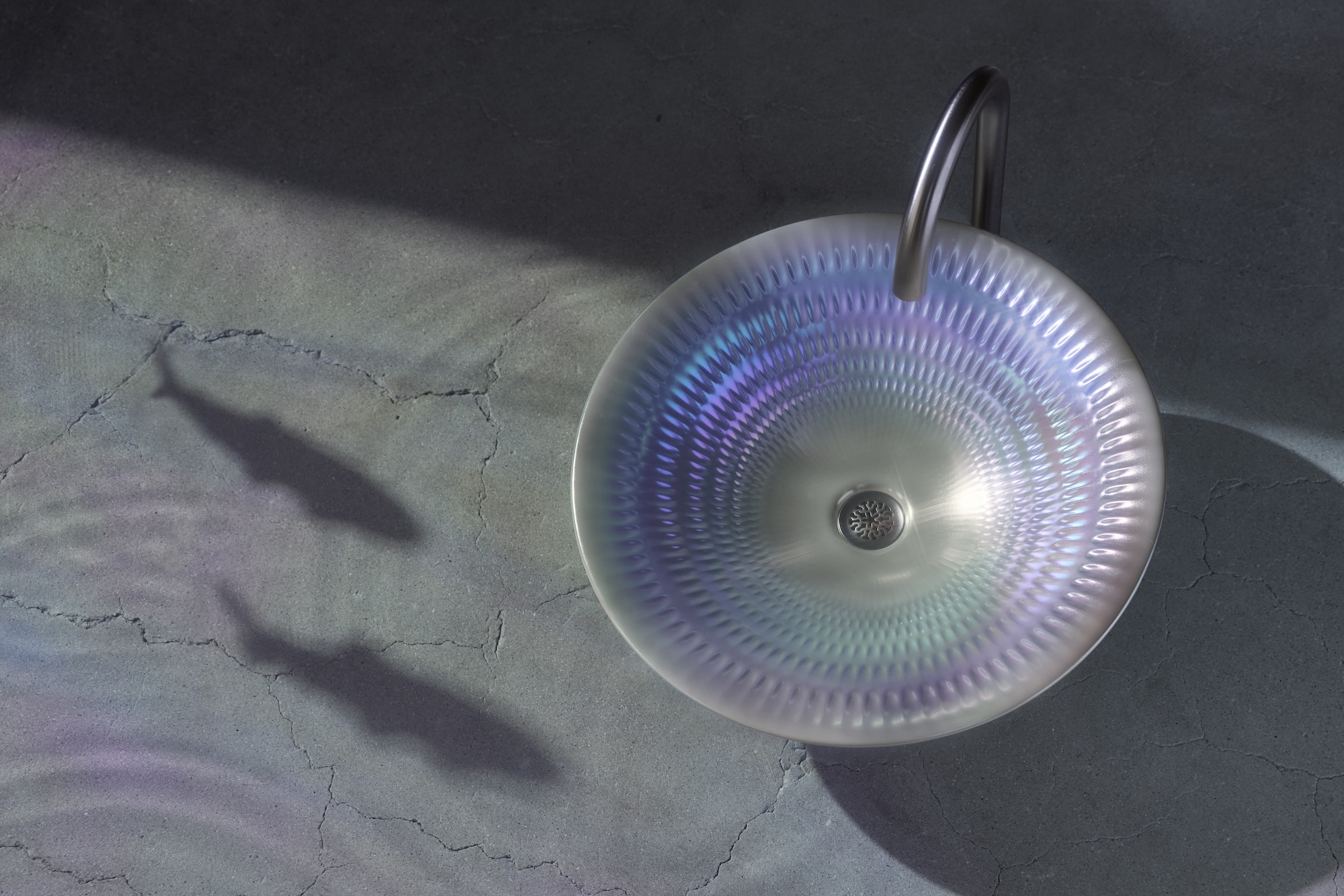 Kohler unveils ‘Pearlized’, an iridescent new bathroom finish with an under-the-sea backstory
Kohler unveils ‘Pearlized’, an iridescent new bathroom finish with an under-the-sea backstoryArtist David Franklin was inspired by glimmering fish scales and sunsets for this mesmerising debut
-
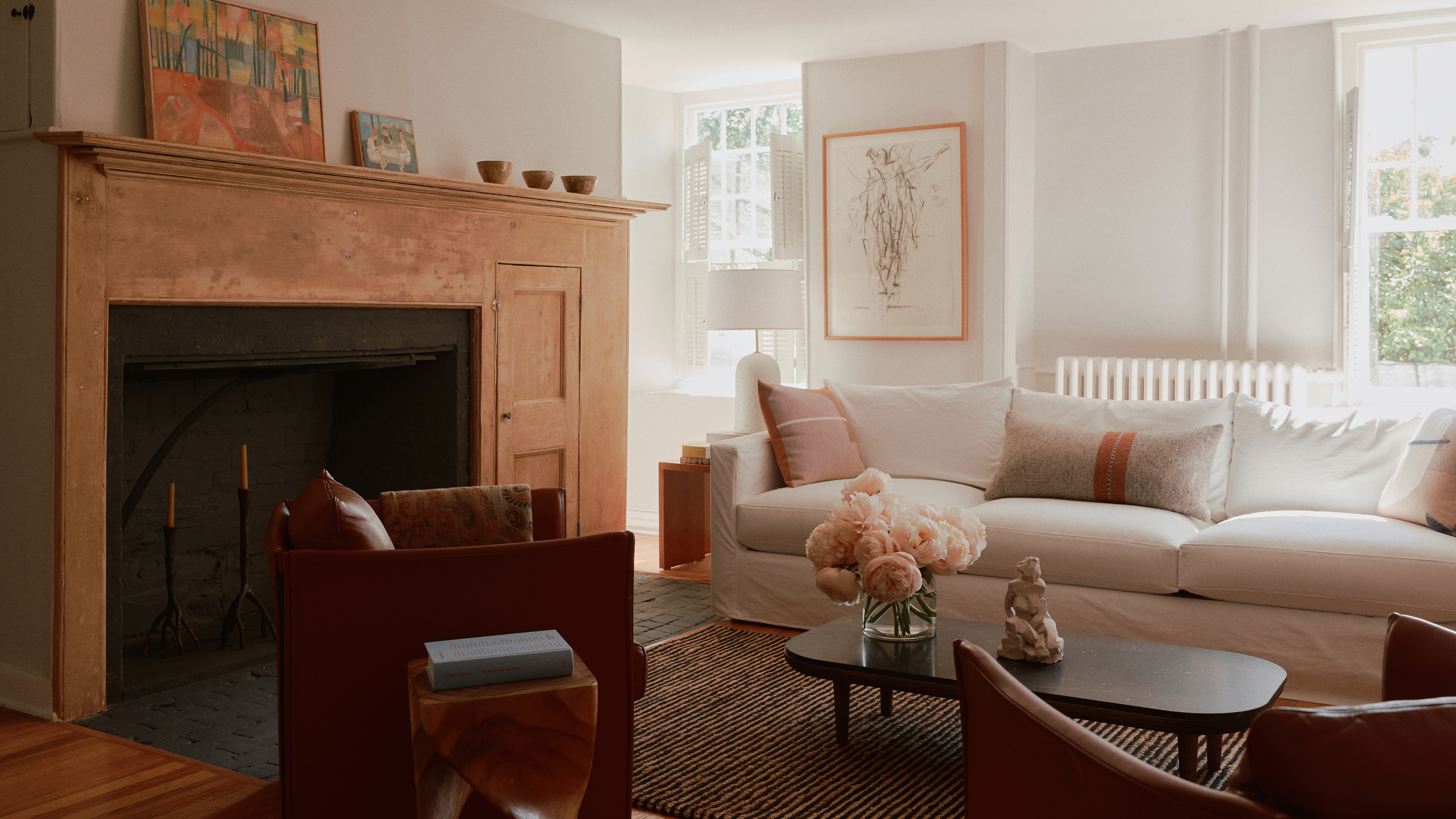 Once overrun with florals, this old Hudson farmhouse is now a sprawling live-work artist’s retreat
Once overrun with florals, this old Hudson farmhouse is now a sprawling live-work artist’s retreatBuilt in the 1700s, this Hudson home has been updated into a vast creative compound for a creative, yet still exudes the ‘unbuttoned’ warmth of its first life as a flower farm
-
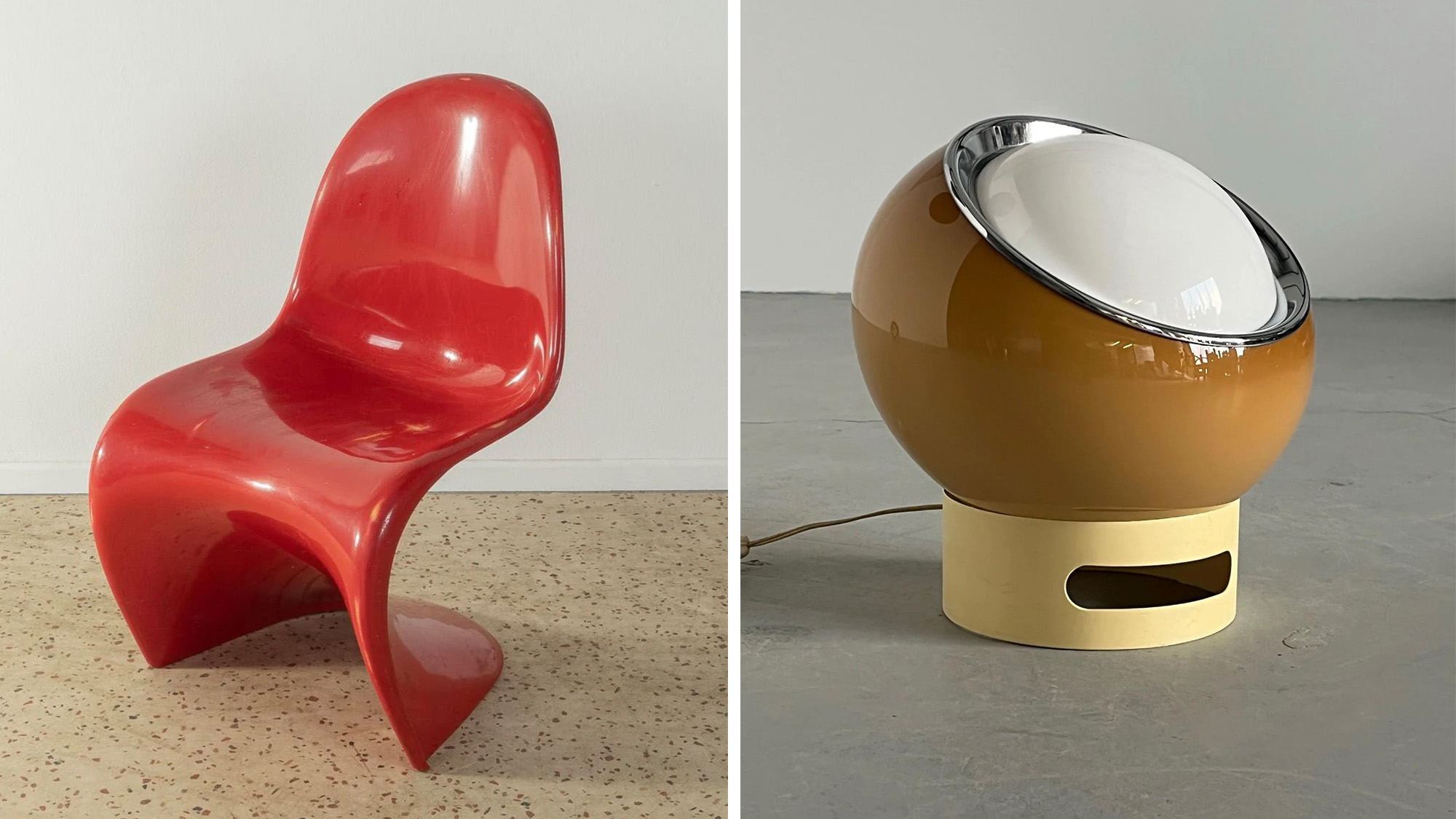 Where to buy second hand furniture online, according to Wallpaper* editors
Where to buy second hand furniture online, according to Wallpaper* editorsFuelled by a shift toward circular design and a rejection of fast furniture, these resale platforms prove that beautiful interiors start with something pre-loved
-
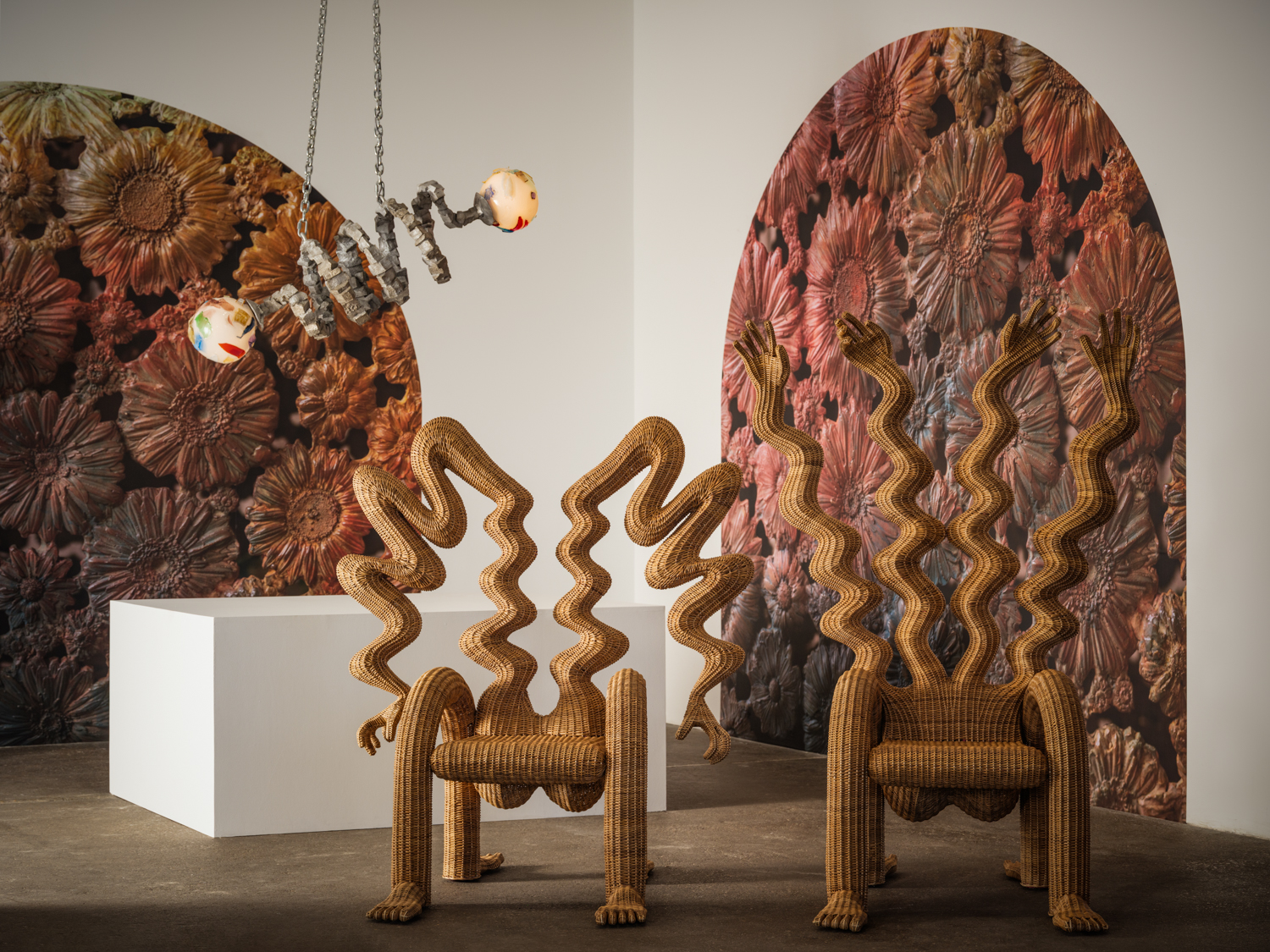 Chris Wolston’s first-ever museum show bursts with surreal forms and psychedelic energy
Chris Wolston’s first-ever museum show bursts with surreal forms and psychedelic energy‘Profile in Ecstasy,’ opening at Dallas Contemporary on 7 November, merges postmodern objects with Colombian craft techniques
-
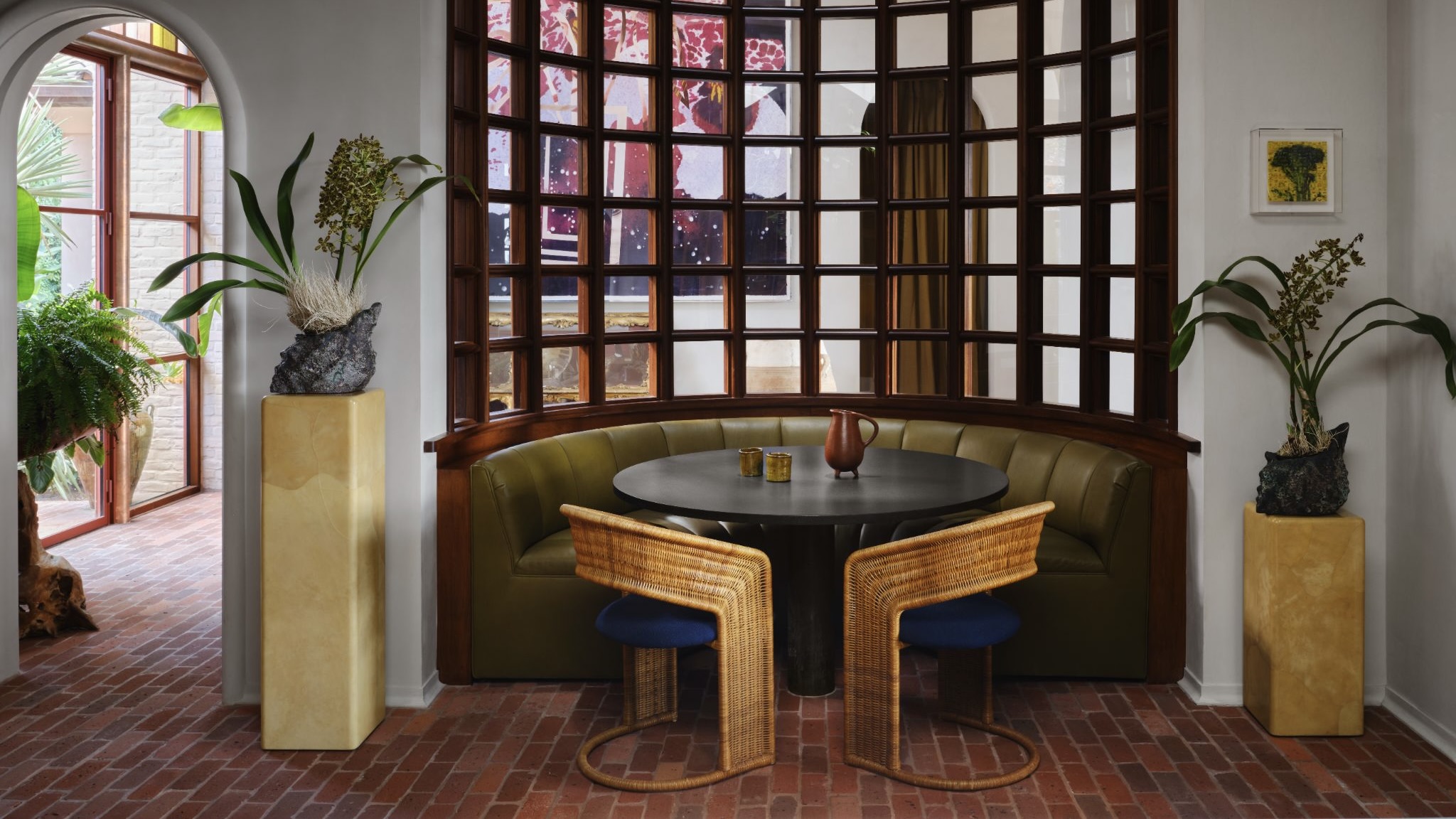 How an Austin home went from 'Texan Tuscan' to a lush, layered escape inspired by the Alhambra
How an Austin home went from 'Texan Tuscan' to a lush, layered escape inspired by the AlhambraThe intellectually curious owners of this Texas home commissioned an eclectic interior – a true ‘cabinet of curiosities’ layered with trinkets and curios
-
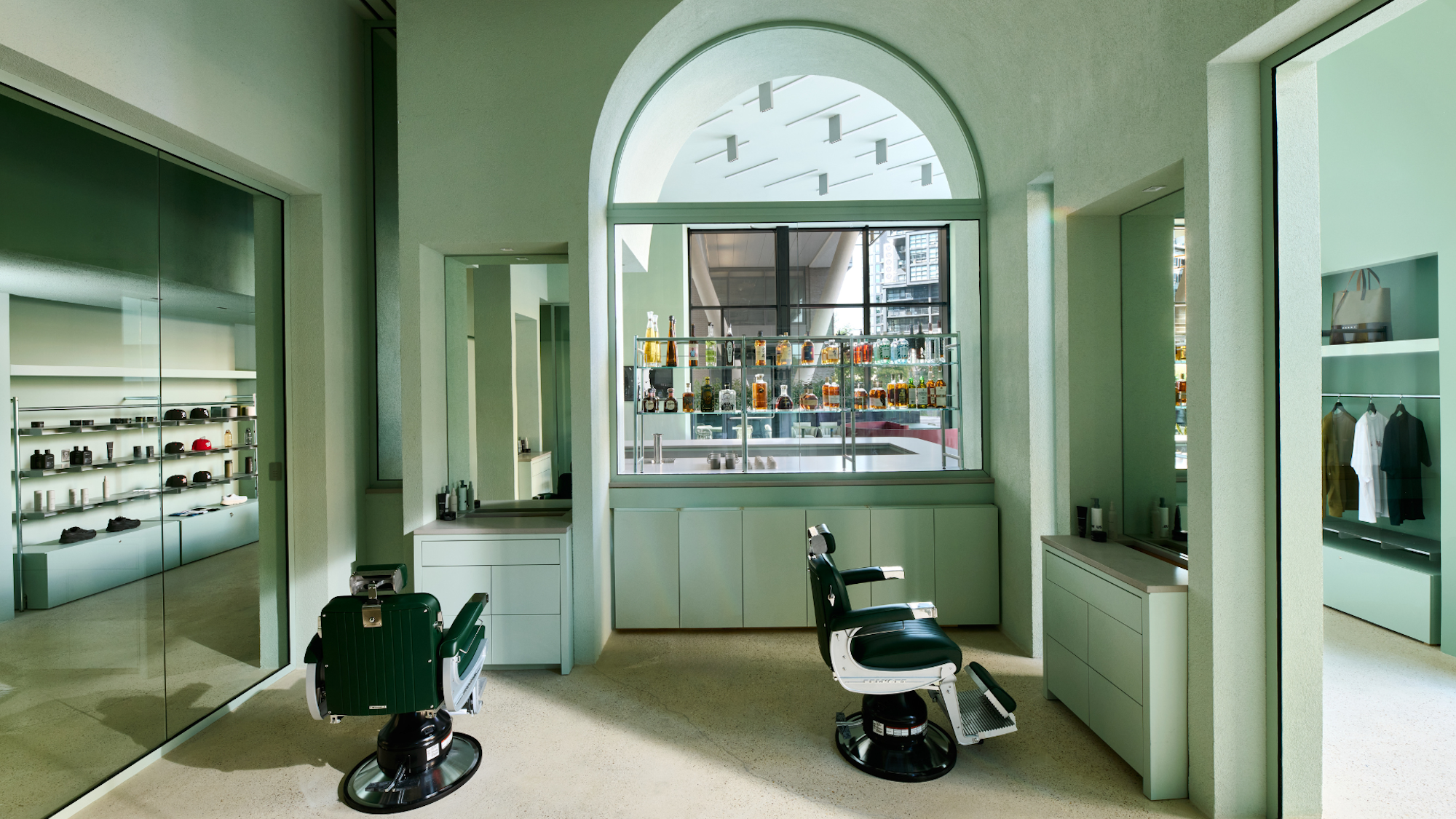 With a secret members’ club, this Washington, DC barbershop is a ‘theatre of self-care’
With a secret members’ club, this Washington, DC barbershop is a ‘theatre of self-care’At Manifest 002, come for a haircut; stay for the boldly hued social spaces designed by INC Architecture & Design
-
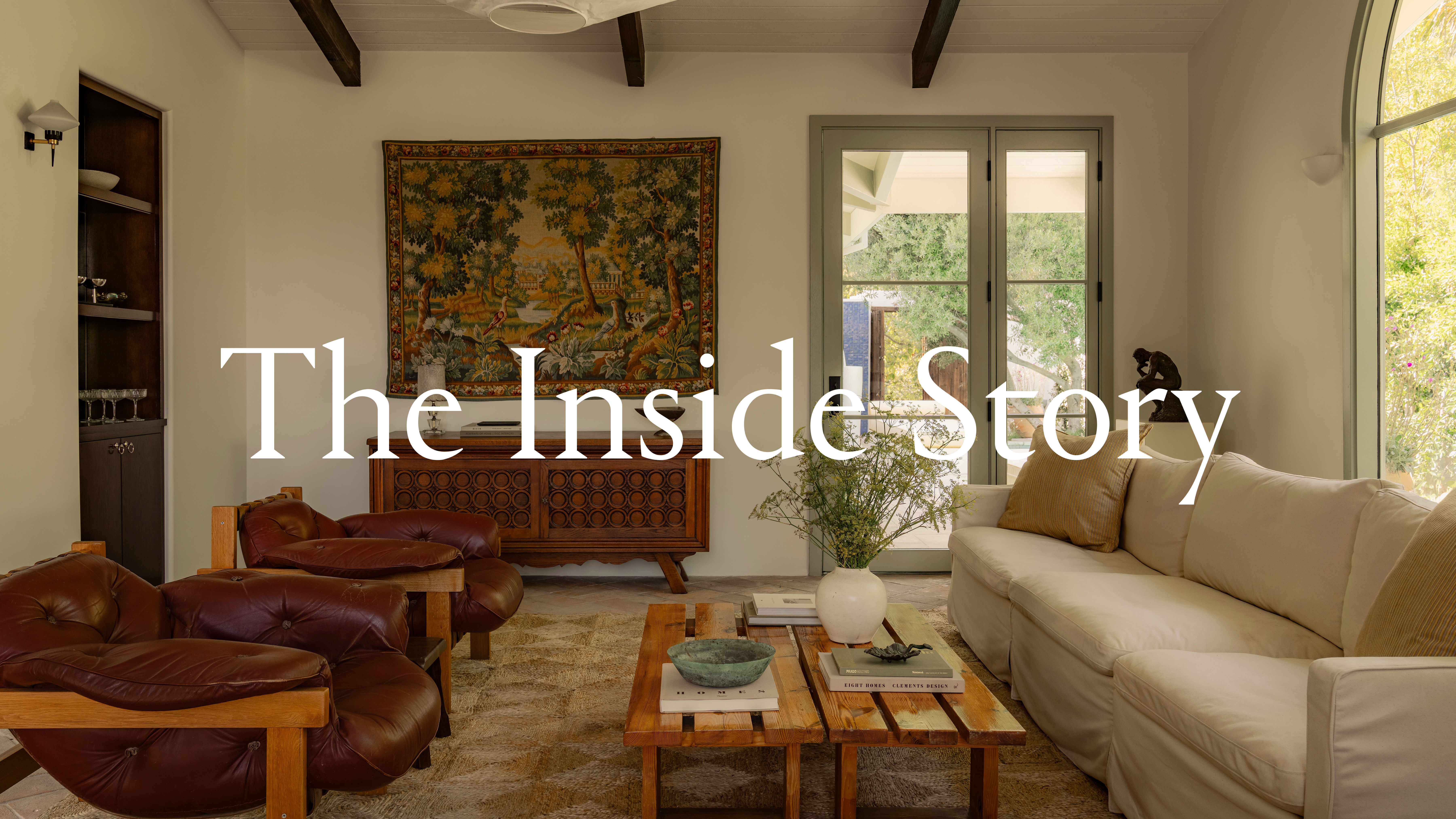 This Spanish Revival home in LA is full of sunlight, stillness and soul
This Spanish Revival home in LA is full of sunlight, stillness and soulA serene renovation by Ome Dezin in collaboration with interior designer and content creator Marco Zamora paints an old soul in a new light
-
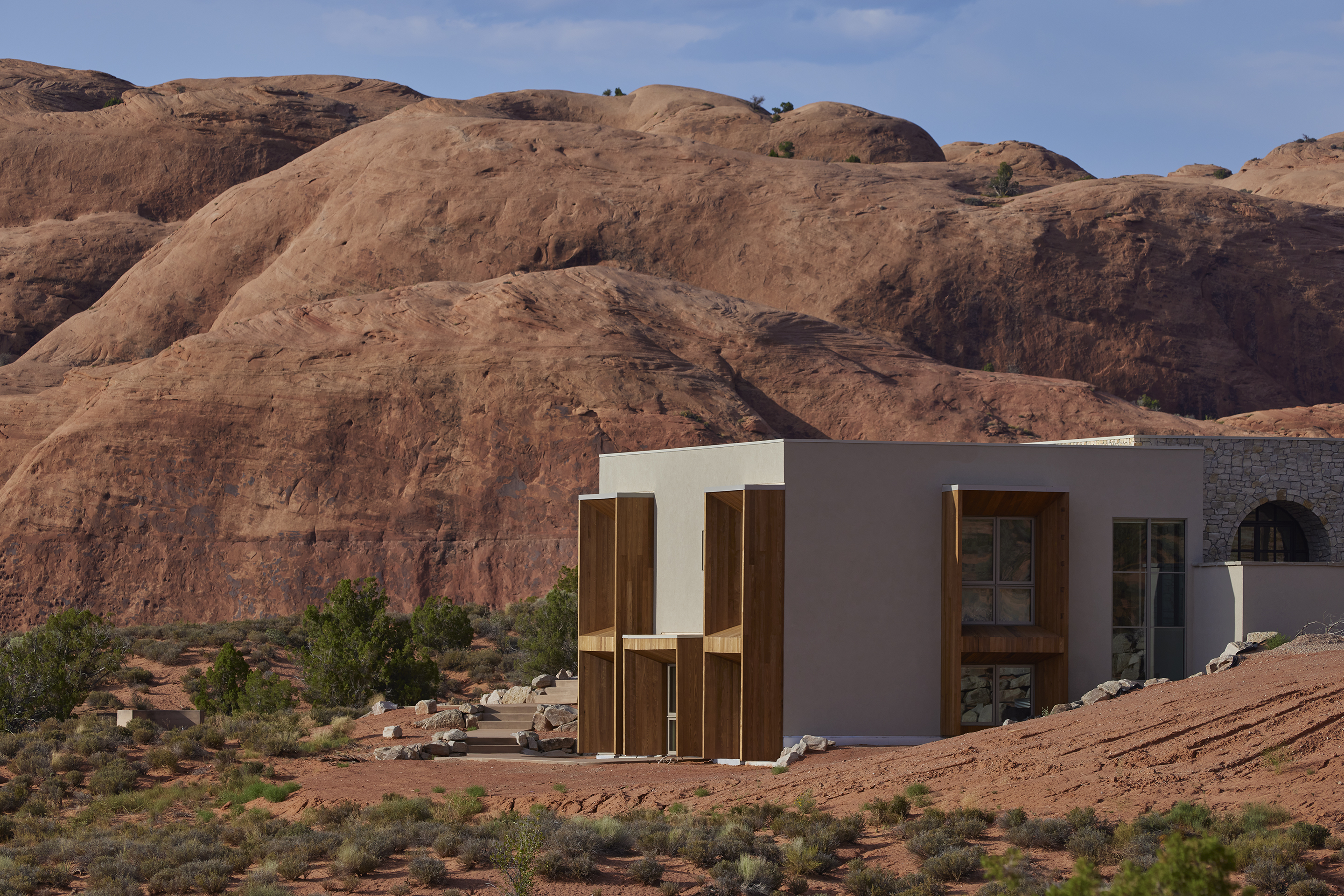 Step inside a ‘dream desert sanctuary’ tucked into Moab's rust-red landscape
Step inside a ‘dream desert sanctuary’ tucked into Moab's rust-red landscapeSusannah Holmberg designed this home to harmonise with the extreme climate and dramatic surroundings of Utah’s Moab desert. 'The landscape is everything'