‘At The Luss House’ celebrates the architecture of Gerald Luss
An immersive exhibition, ‘At The Luss House’, celebrates the work of architect Gerald Luss with a display of contemporary art and design curated by Blum & Poe, Mendes Wood DM, and Object & Thing
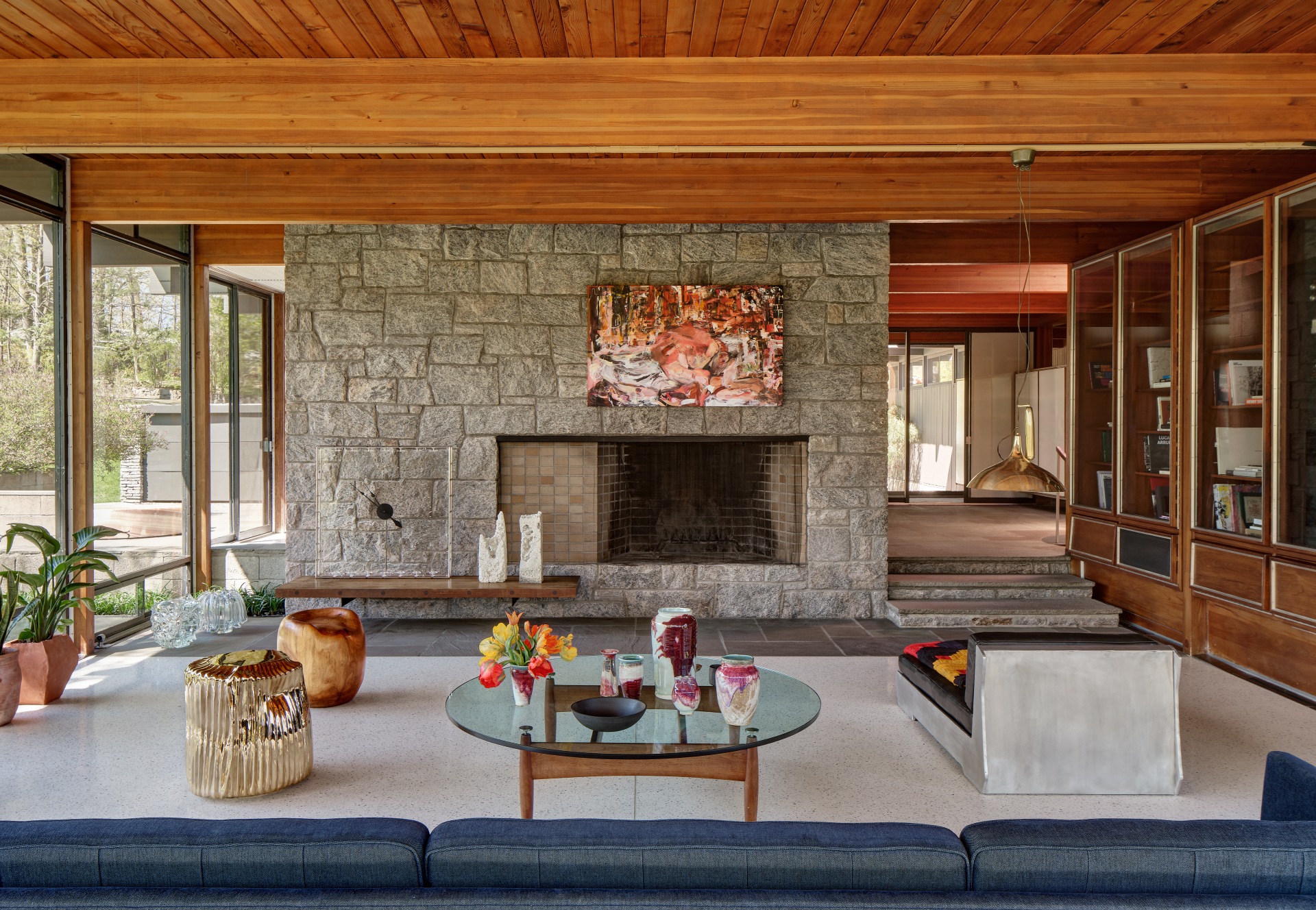
Receive our daily digest of inspiration, escapism and design stories from around the world direct to your inbox.
You are now subscribed
Your newsletter sign-up was successful
Want to add more newsletters?

Daily (Mon-Sun)
Daily Digest
Sign up for global news and reviews, a Wallpaper* take on architecture, design, art & culture, fashion & beauty, travel, tech, watches & jewellery and more.

Monthly, coming soon
The Rundown
A design-minded take on the world of style from Wallpaper* fashion features editor Jack Moss, from global runway shows to insider news and emerging trends.

Monthly, coming soon
The Design File
A closer look at the people and places shaping design, from inspiring interiors to exceptional products, in an expert edit by Wallpaper* global design director Hugo Macdonald.
With the traditional format of art and design fairs around the world disrupted, it’s heartening to see that the trend for more intimate and experiential presentations is here to stay. One such example, staged by the independent New York-based design platform Object & Thing, is ‘At The Luss House’ – an immersive showcase of contemporary art and design, organised in collaboration with the art galleries Blum & Poe and Mendes Wood DM.
Much like their inaugural joint effort last year ‘At The Noyes House’, which was staged at the iconic Noyes House in New Canaan, this follow-up sees a dynamic assortment of collectible design and art installed within a historic, architectural residence – this time belonging to the architect and designer Gerald Luss.
Gerald Luss' architecture of the Luss House
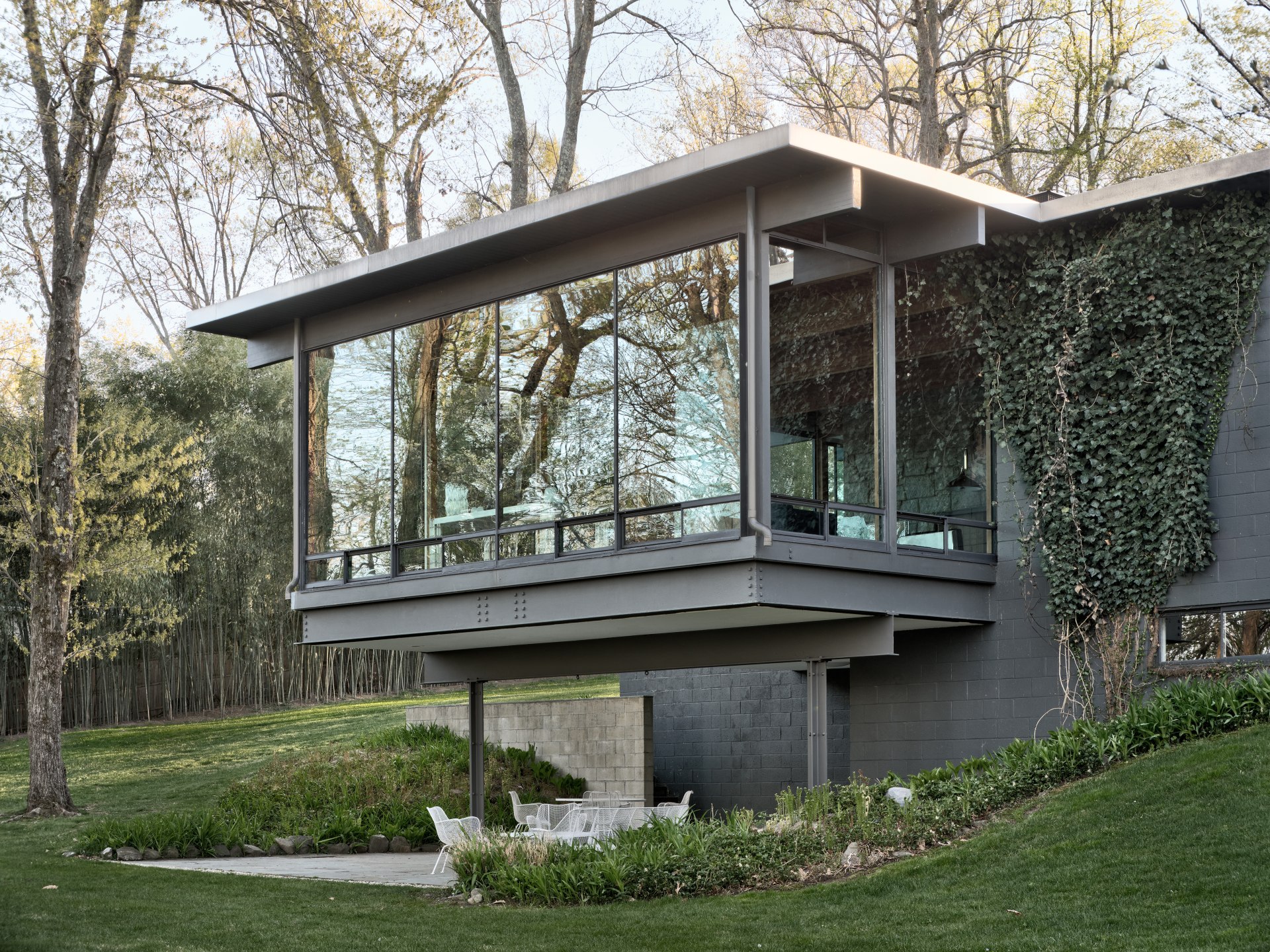
Designed as his family home in 1955, the Luss House in Ossining, NY, was Luss’ first completed freestanding project. Now 94, he is best known for his influence on the large-scale corporate projects that sprouted during the post-Second World War boom in Manhattan. He designed the interiors for the storied Time & Life Building on the Avenue of Americas in midtown Manhattan – the pinnacle of skyscraper design in the midcentury. He used to meet and host Time executives at his home – about 45 minutes outside New York City – while working on the project. An exquisite construction of cedar wood, steel and glass, the house speaks to what Luss describes as a ‘life-long preference for order as an element of every square inch of a design’.
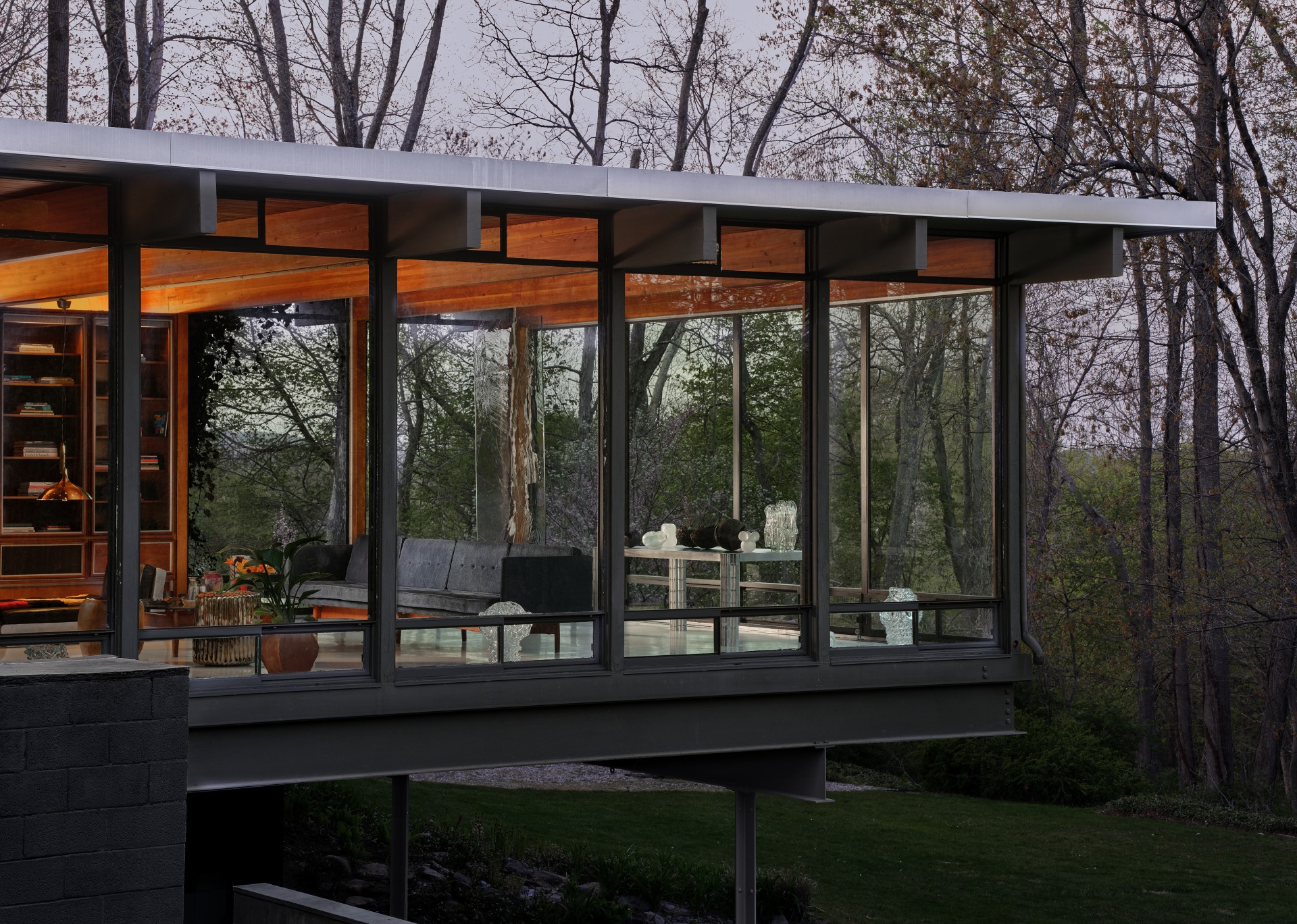
Though it has been more than six decades since he built the house, Luss still describes its architecture with precision. He speaks of laminated cedar posts and beams that provide long, clear interior spans, ‘a material at home with the surrounding environment. The ceiling material is topped with a crushed marble chip roof surface,’ he recalls. While it boasts floor-to-ceiling custom steel frames with glass infills, the house is considerably efficient: reinforced cast concrete floor slabs with parallel tubular voids were used to distribute chilled or heated air to every space along with electrical power and cables for communication systems.
‘At The Luss House’: a contemporary art and design exhibition
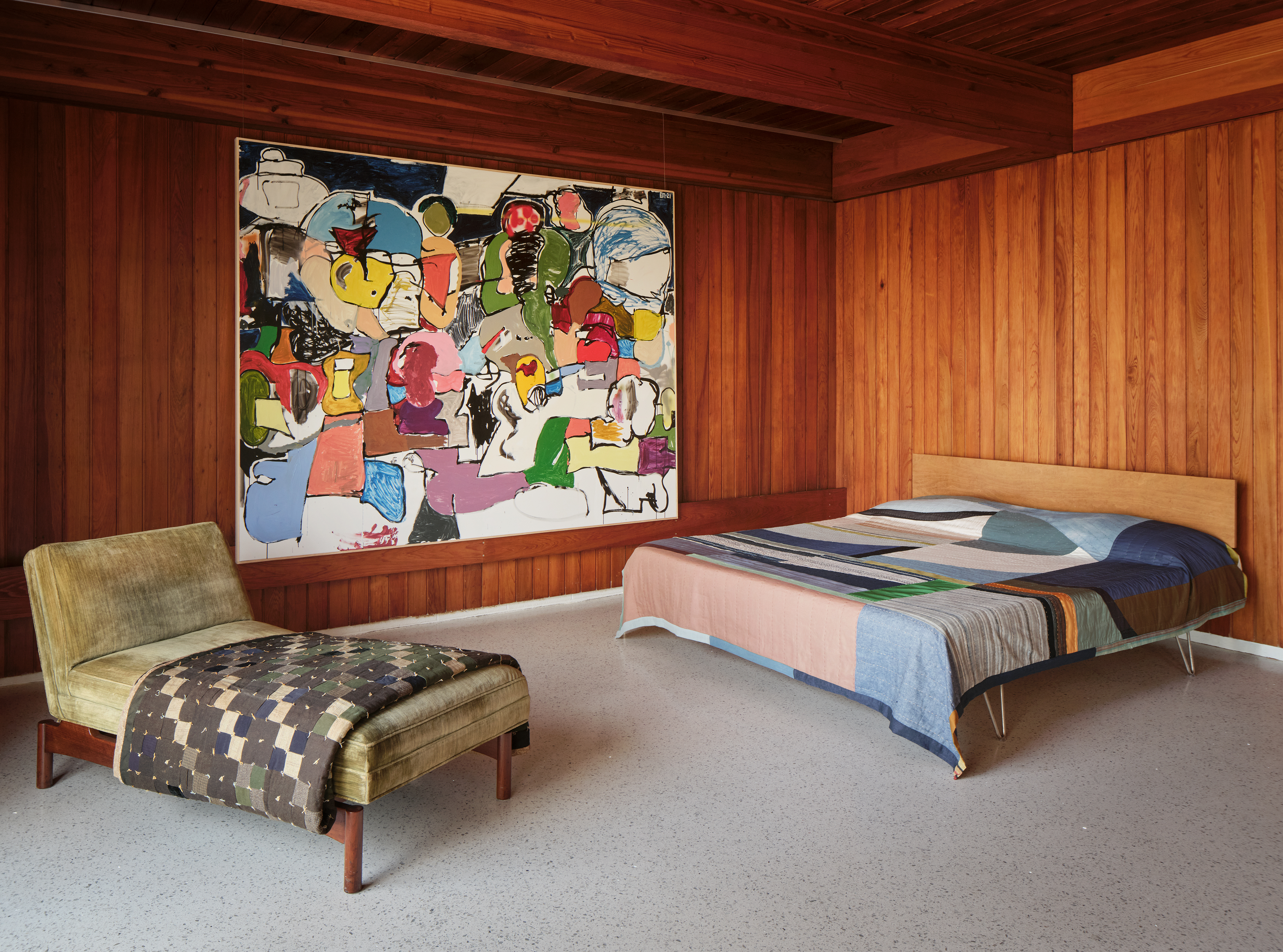
One of the bedrooms at the Luss House, featuring a chaise designed by Gerald Luss for the Lehigh Furniture Company in the 1950s, textile artist Kiva Motnyk's ‘Botanic Study – Indigo’ (on the bed) and an artwork by Eddie Martinez titled Ideal Location on the wall
In addition to supplying the residence, Luss is a collaborative partner in the exhibition, lending several examples of his furniture and designs. These include three recent timepieces, a poker table made for his New York City studio, a 12ft sofa that he designed for the residence and has always been on site, a glass coffee table, as well as a chaise longue that he designed for the Lehigh Furniture Company.
Luss says, ‘This exhibition infuses new life in the home I designed and built for my family at the onset of my career and [it’s satisfying] to see new generations of artists and designers bring their contemporary perspective into the space.’
Receive our daily digest of inspiration, escapism and design stories from around the world direct to your inbox.
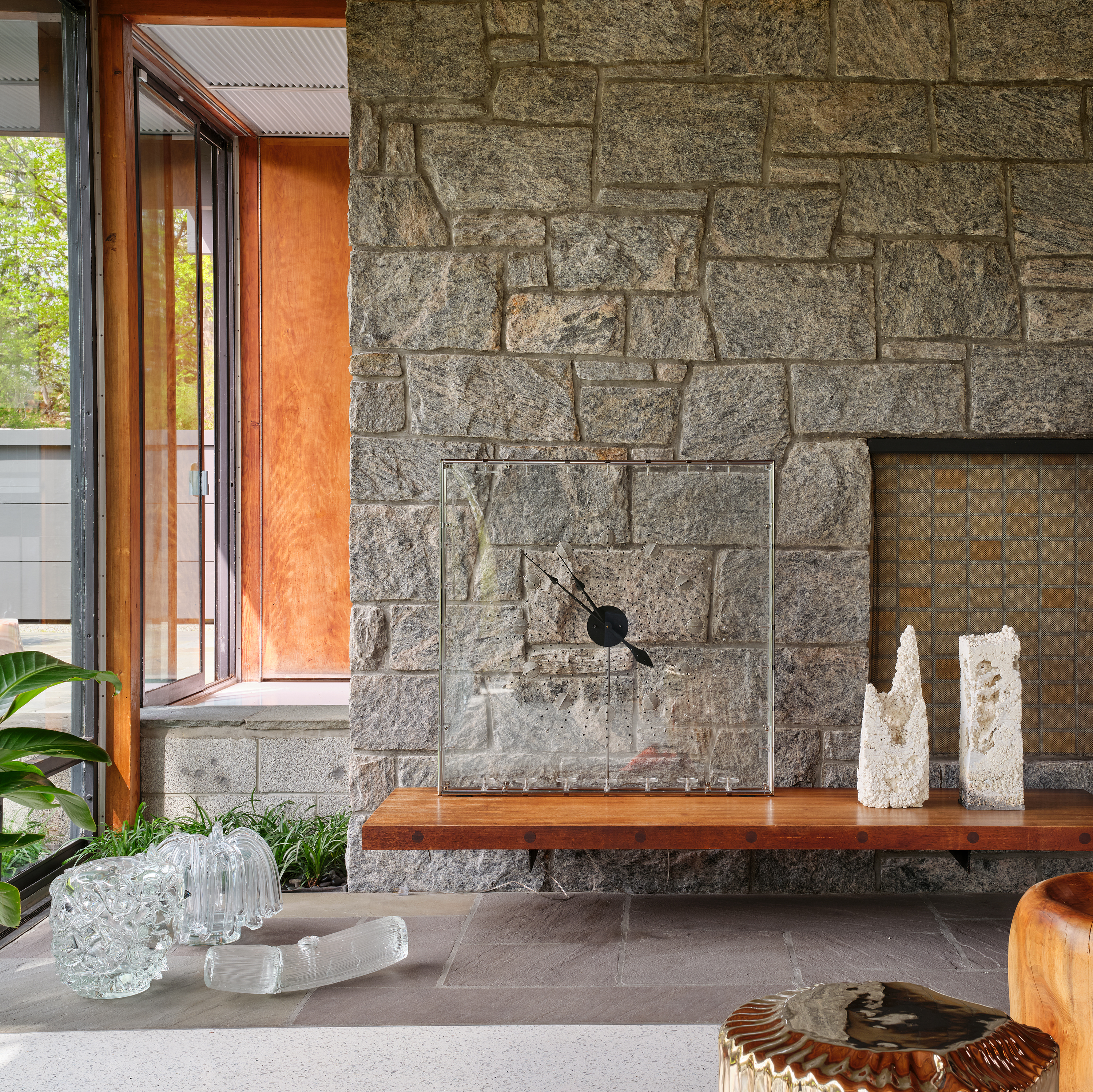
A detail shot of the living room featuring glass pieces by Ritsue Mishima on the floor and a timepiece by Gerald Luss on the wooden shelf next to works by Yoichi Shiraishi
Since the early 1980s, Luss’ creative practice has pivoted to making timepieces. ‘Between 1981 and 1984, I effected long weekend trips to overseas countries, combining needed respite and investigation of products and materials for use on current commissions,’ he shares. ‘At one point, I researched the fact that there was a worldwide common denominator independent of differences in language or culture, which was the 24-hour reference relating to the rotation of the Earth around the sun. Today, there are 195 countries with thousands of cultures and an estimated 7,117 languages worldwide that all portray the current hour of the day on timepieces with 24 or 12-hour increments. I was drawn to the fact of infinite design possibilities.’
We wanted to make a collection of pieces that paid homage to Luss' work, but also could have been living in his house for years
Alongside Luss’ numerous creations, the exhibition’s curators have assembled a group of contemporary works, including a site-specific installation by the Japanese sculptor Kishio Suga, inspired by the woods around the Luss House, a new painting by Cecily Brown, new wood-fired ceramics by artist and florist Frances Palmer, as well as a new family of aluminium furniture designed by Green River Project that specifically references Luss’ legacy.
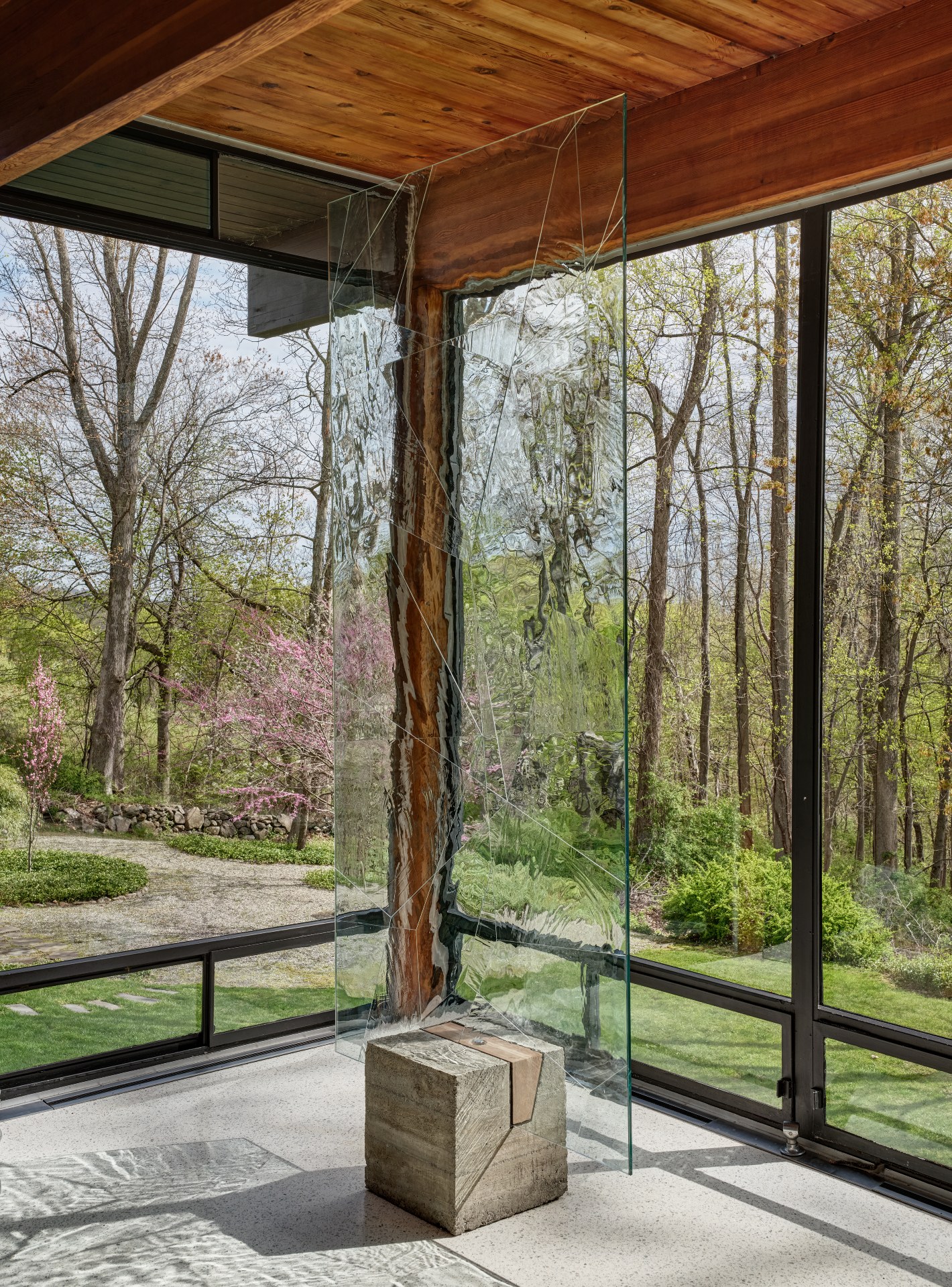
A piece by Daniel Steegmann Mangrané titled Systemic Grid 124 (Window)
Green River Projects’ Aaron Aujla and Ben Bloomstein visited Luss’ Manhattan apartment for the project. ‘It was most revealing to see how he lives with the work that he makes and his collection of art and objects,’ says Aujla. ‘Ben was also attracted to architectural elements of the Time & Life Building, and wanted to represent the vertical motifs in the “Time-Life” table we designed. Using aluminium as a material references some of the metal in Luss' work, even the later clocks he is making in his studio. We wanted to make a collection of pieces that paid homage to Luss' work, but also could have been living in his house for years.’
The most inspiring aspect of Luss’ career is undoubtedly the fact that he remains highly productive. ‘I continue interfacing each day to what I decided to do with my life since 1934,’ he states. ‘I arrange client contracts required for project bid documents. I attend all site meetings and inspect ongoing construction. My interface with every client has essentially been the same since 1947. I find it is essential not only to create new work, but to also live among the objects and work of other artists, expanding my vision of the world.’
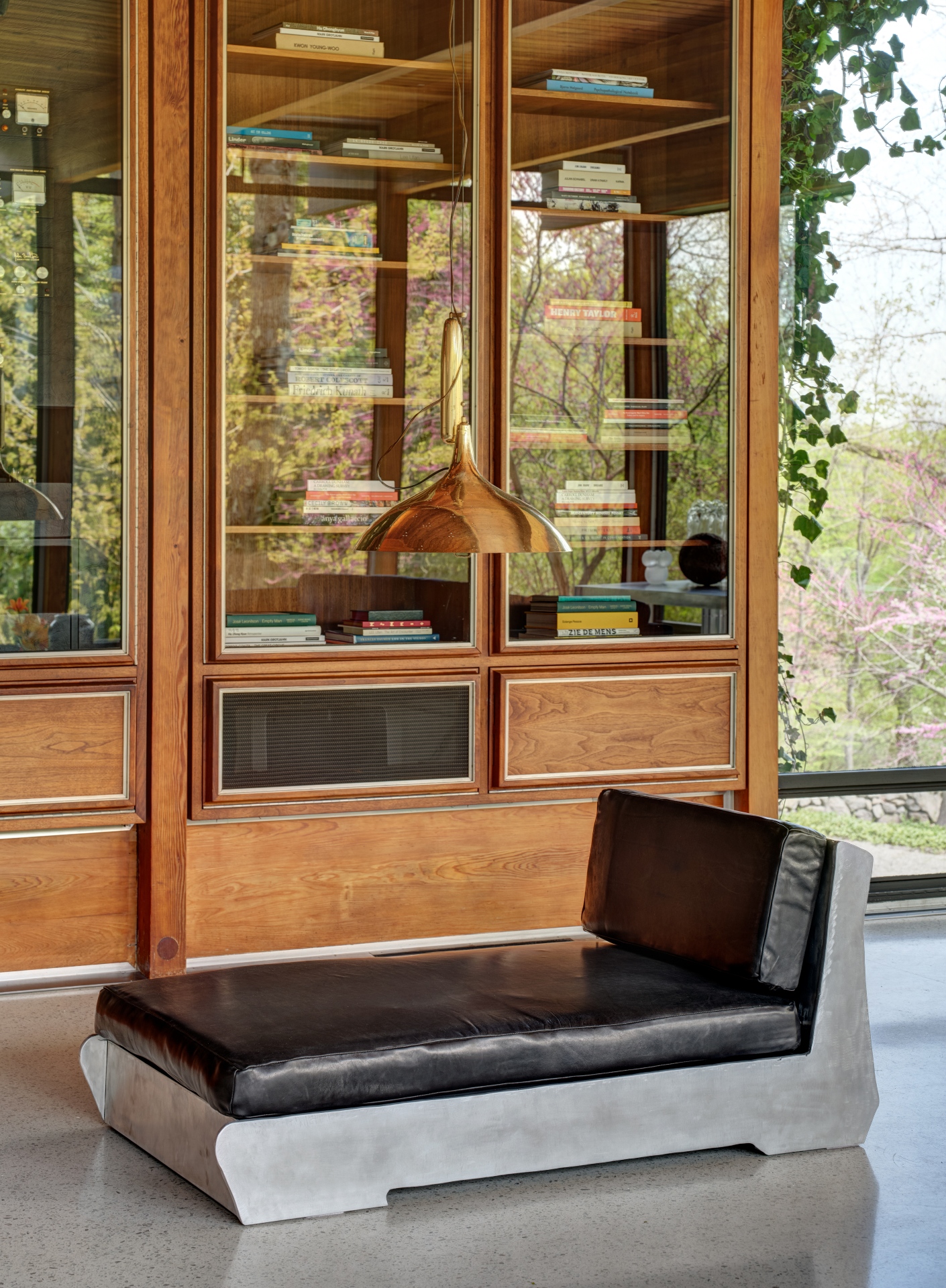
An aluminum and leather lounge chair created for the exhibition by Green River Project, displayed on the terrazzo floor next to a built-in bookcase by Gerald Luss
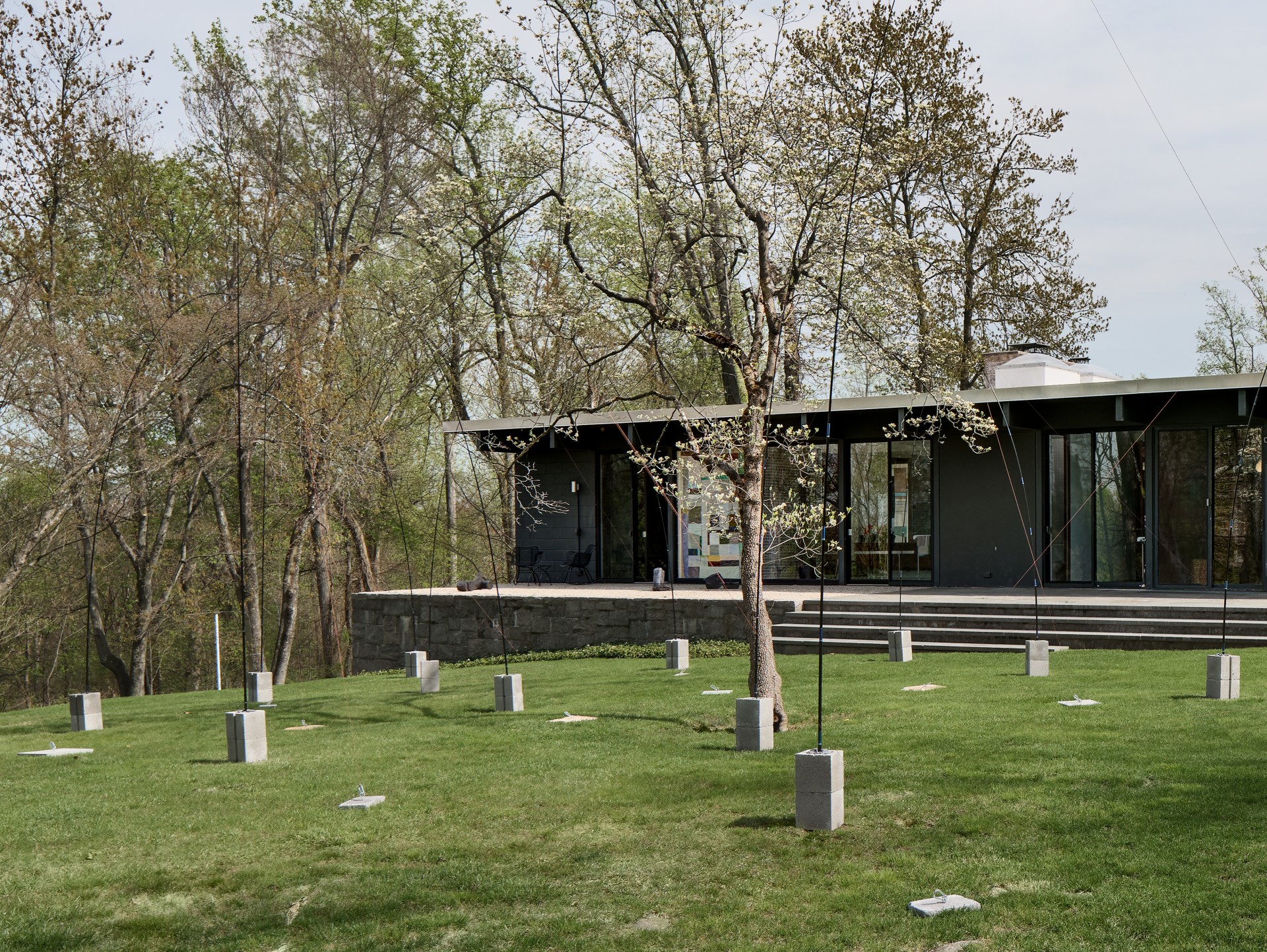
Kishio Suga’s Dispersed Spaces on display across the house's lawn

A wood-panelled wall in the Luss House serving as the background for an arrangement of works by Paulo Monteiro
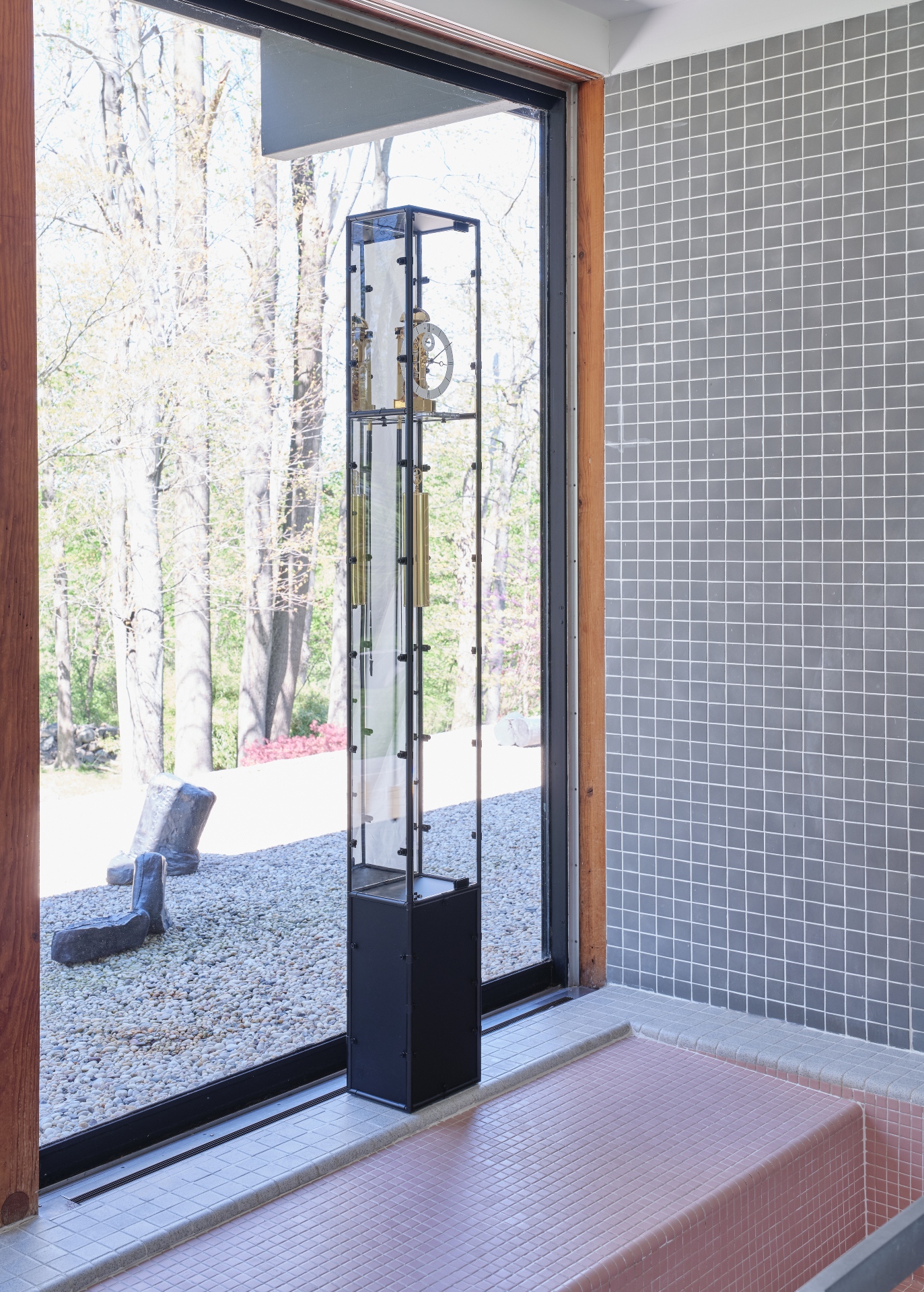
A 2019 pendulum clock by Gerald Luss shown inside the house. In the garden are two sculptures by Paulo Monteiro
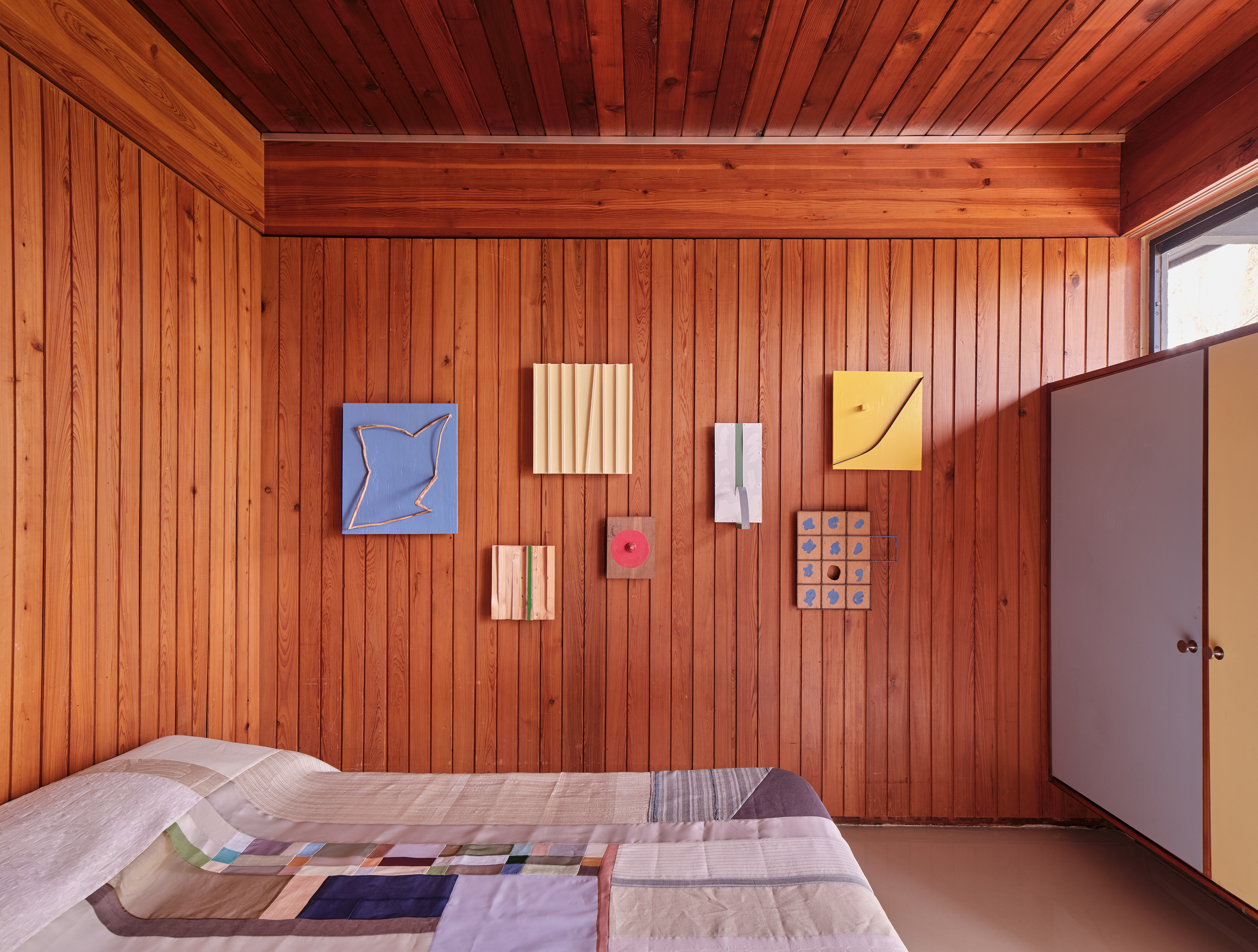
On the wood paneling in the bedroom is a series of works by Kishio Suga and a tapestry by Kiva Motnyk on the bed
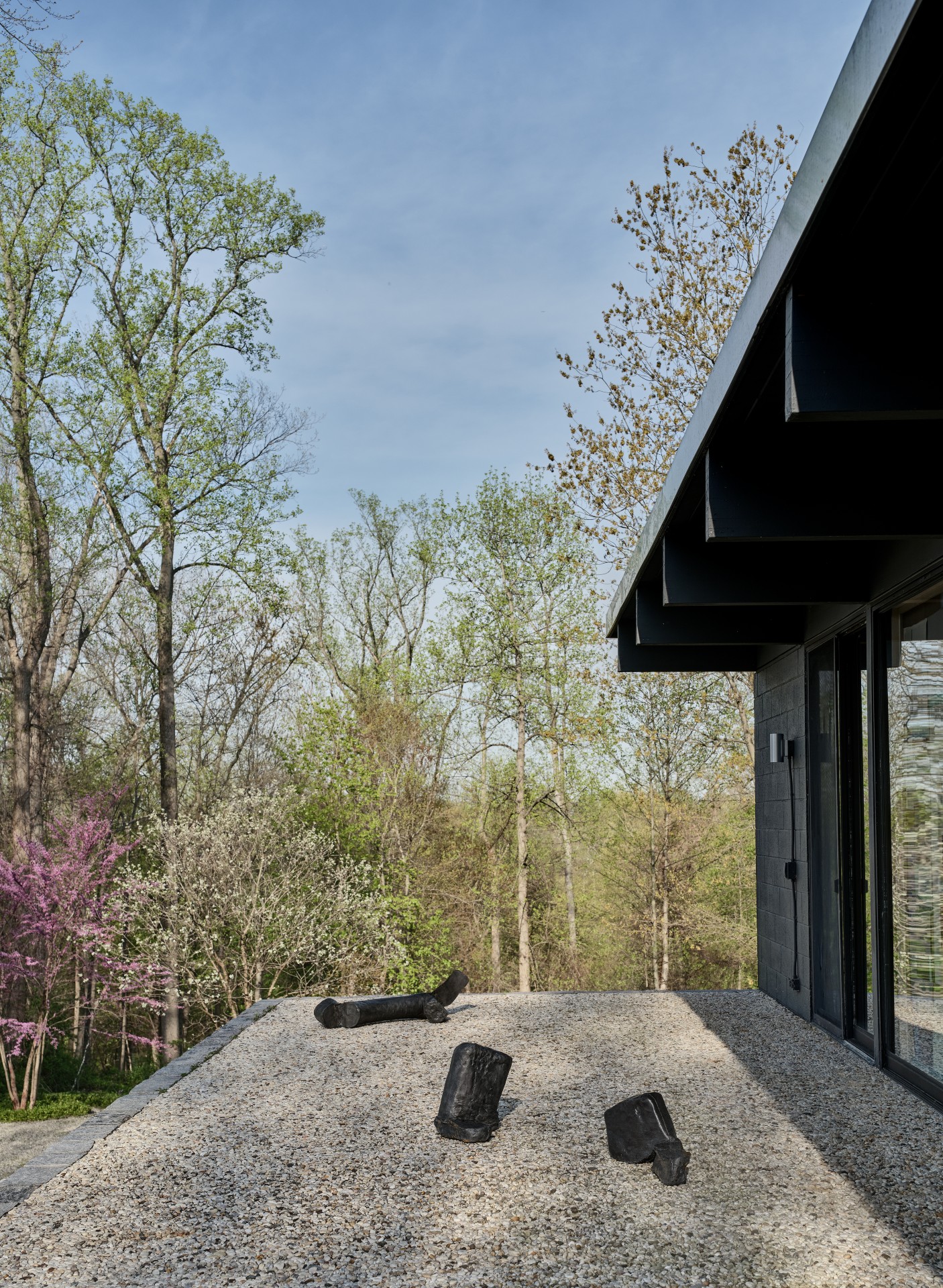
On one of the house's terraces is a series of sculptures by Paulo Monteiro
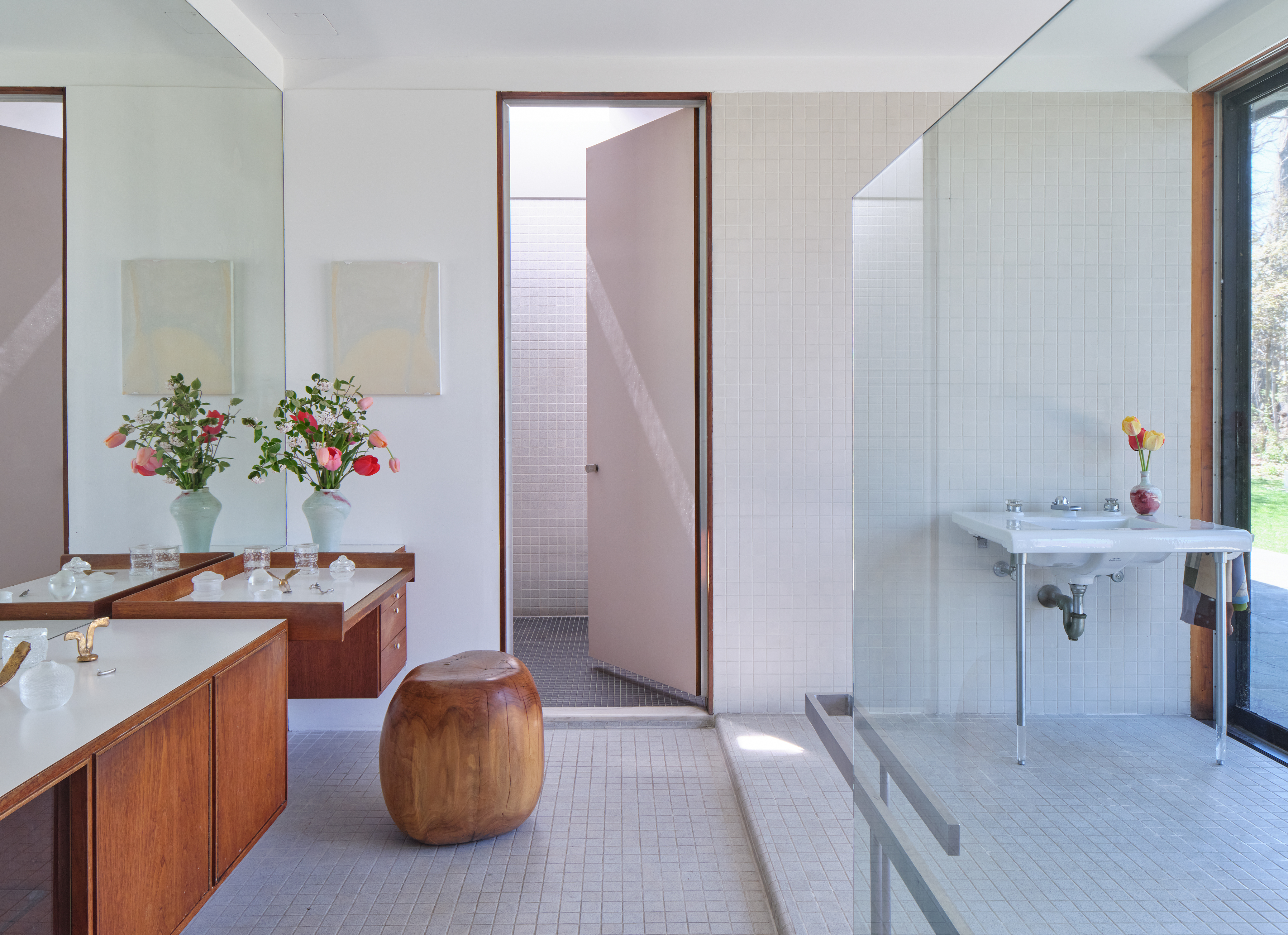
The Luss House's bathroom featuring bronze and silver objects by Alma Allen, a porcelain vase by Frances Palmer and glass vessels by Ritsue Mishima on the vanity table. On the floor is a wooden stool by Alma Allen
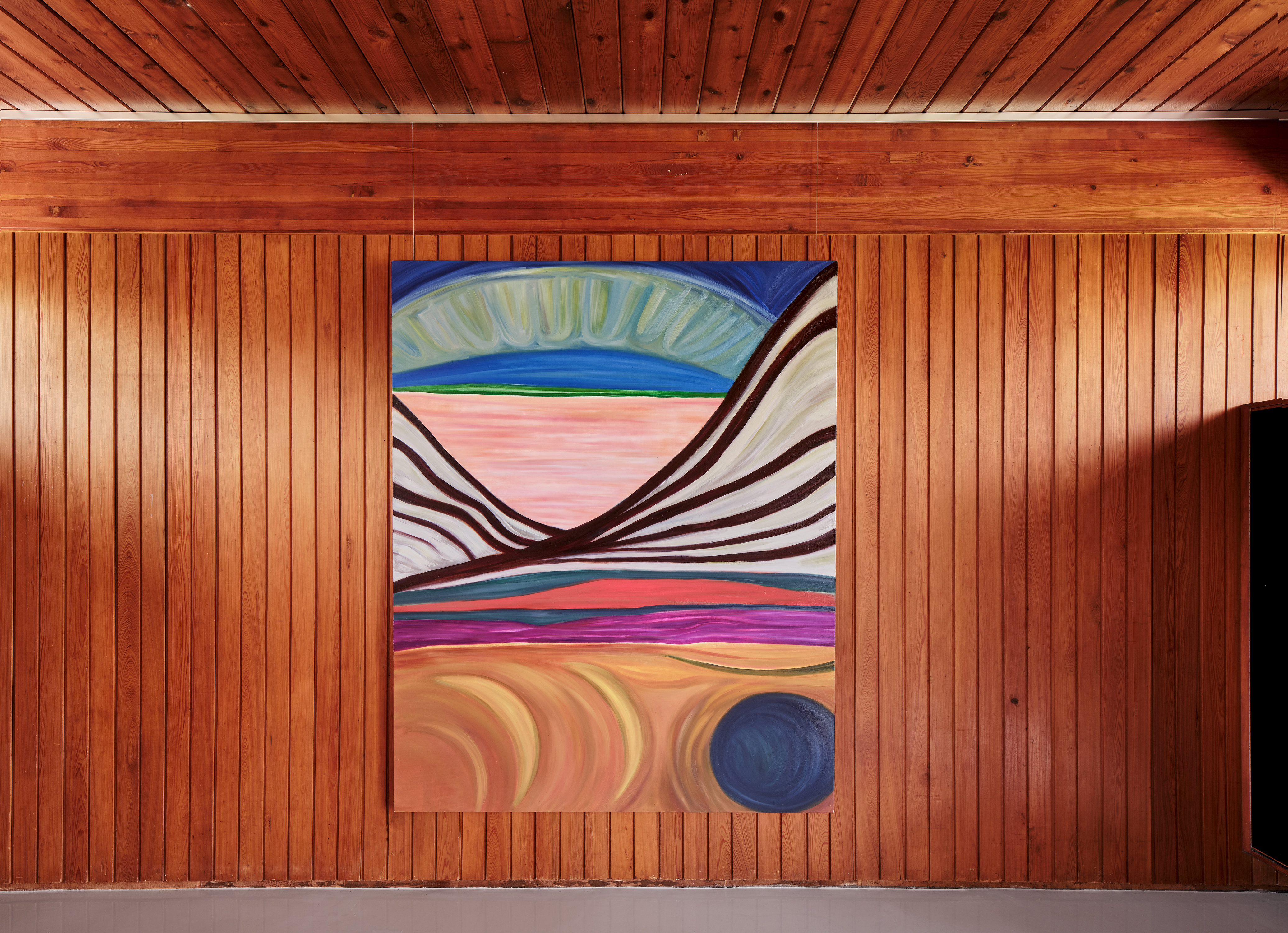
Marina Perez Simão's Untitled painting displayed on one of the house's distinctive wood-panelled walls
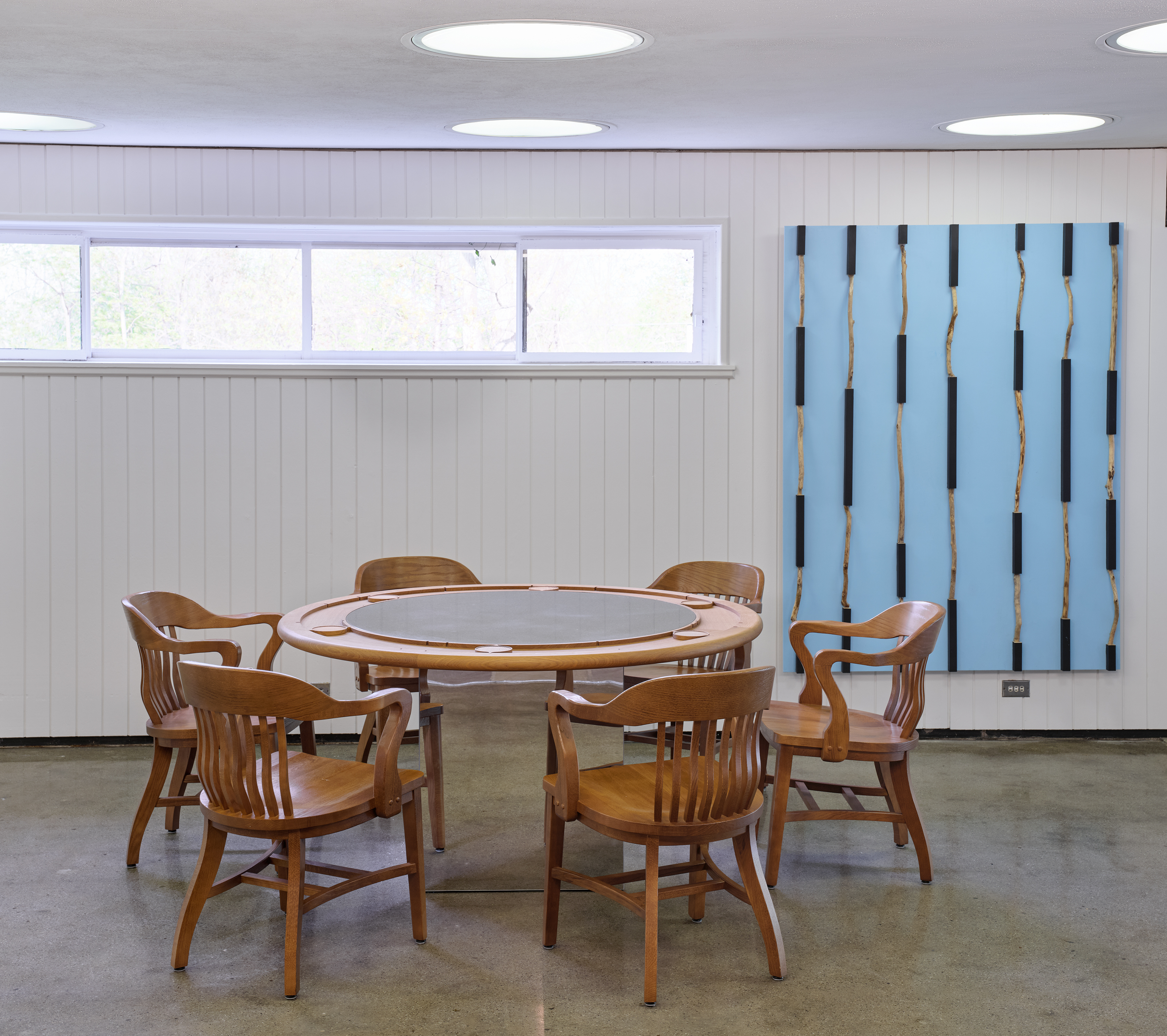
In the dining room, a Gerald Luss-designed poker table is shown with Gunlocke ‘Bank of England Guest’ chairs. On the wall is Elapsing Zones, a 2017 artwork by Kishio Suga
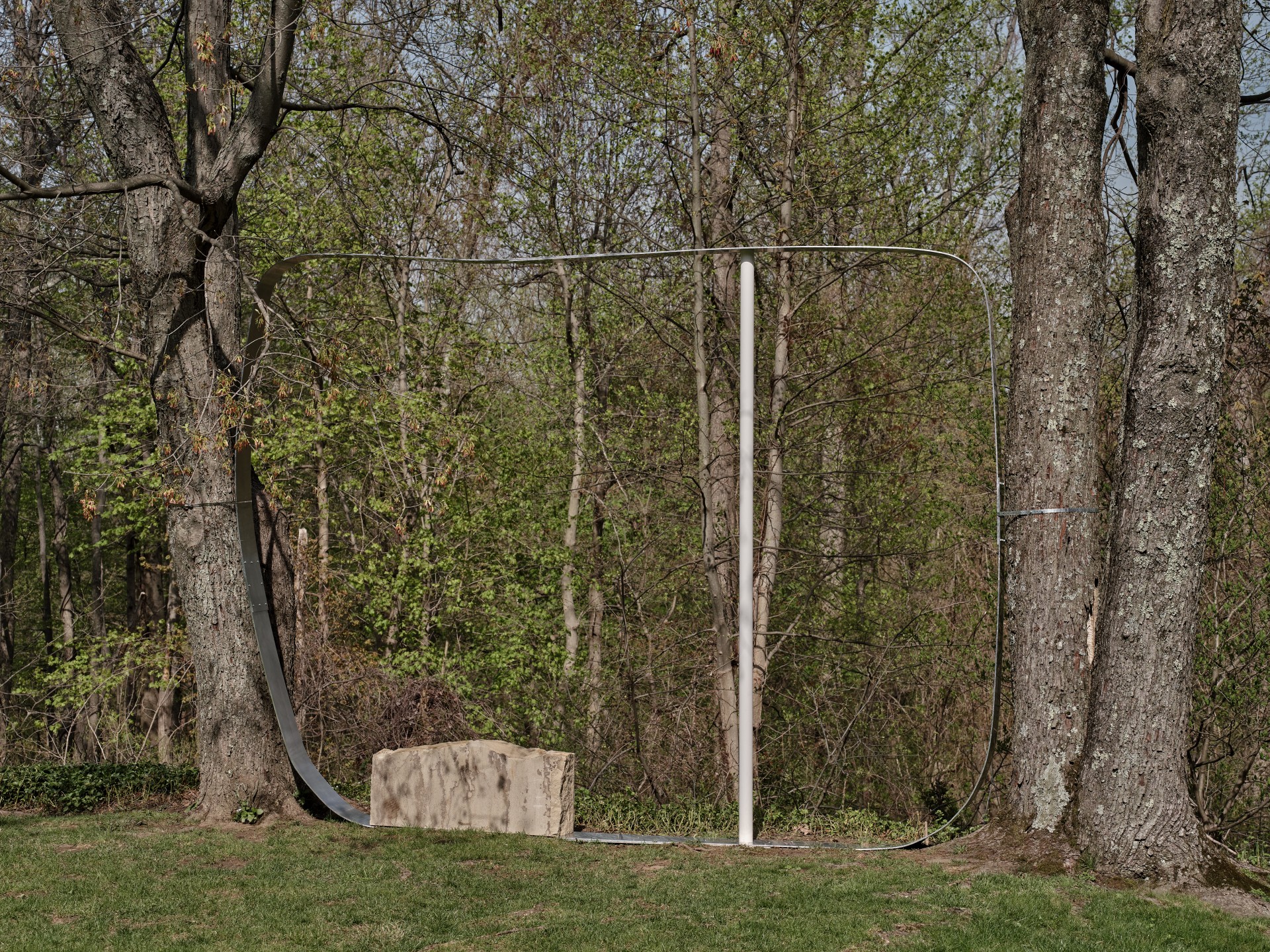
‘Conjoined Bodies–Z’ by Kishio Suga installed in the Luss House's garden
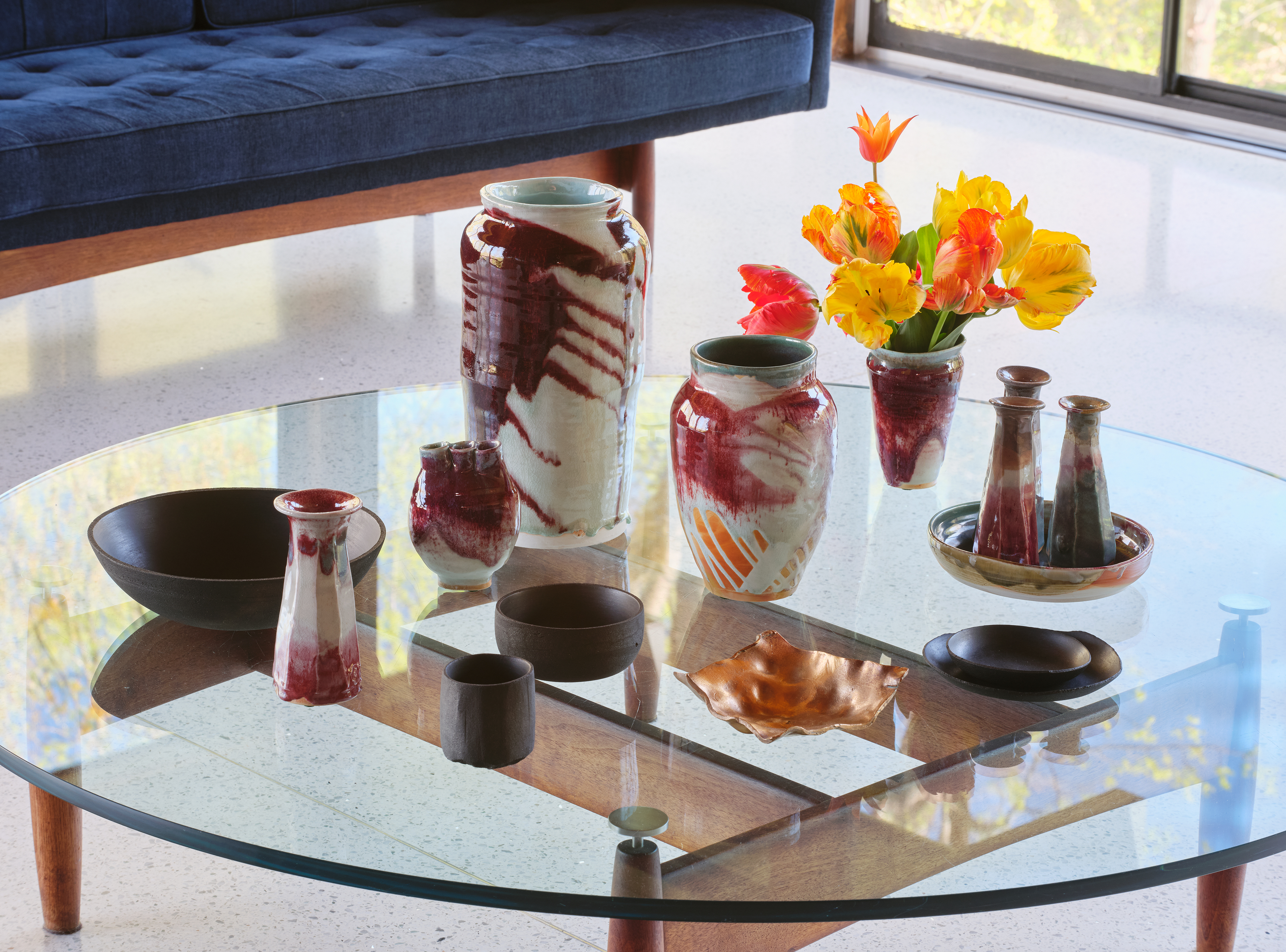
On the living room table designed by Gerald Luss in the 1950s is a series of micaceous clay vessels by Johnny Ortiz, porcelain vases by Frances Palmer and an Alma Allen bronze dish
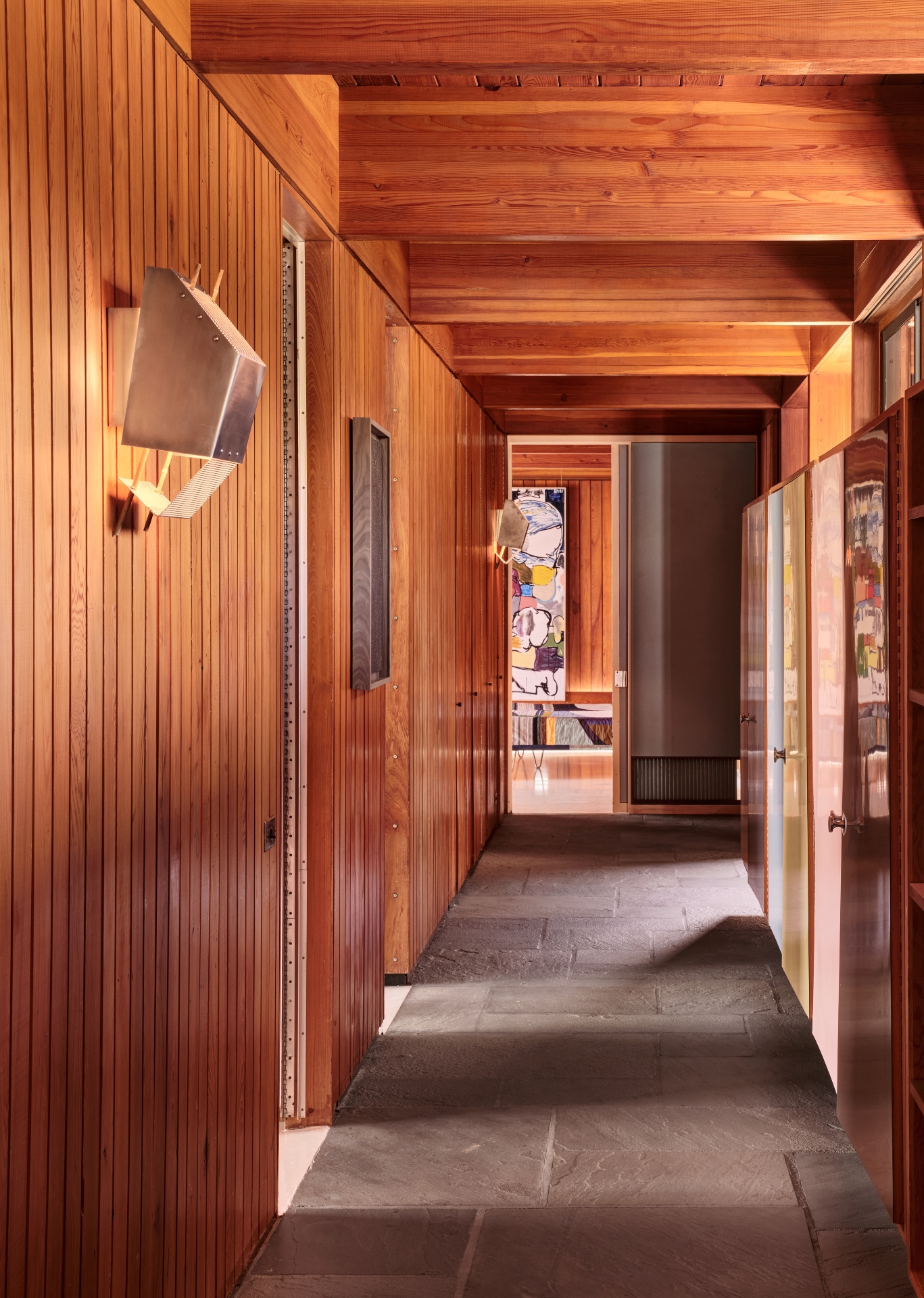
A corridor in the house serves as display for Green River Project LLC's brushed aluminum & bamboo sconces, created for the exhibition
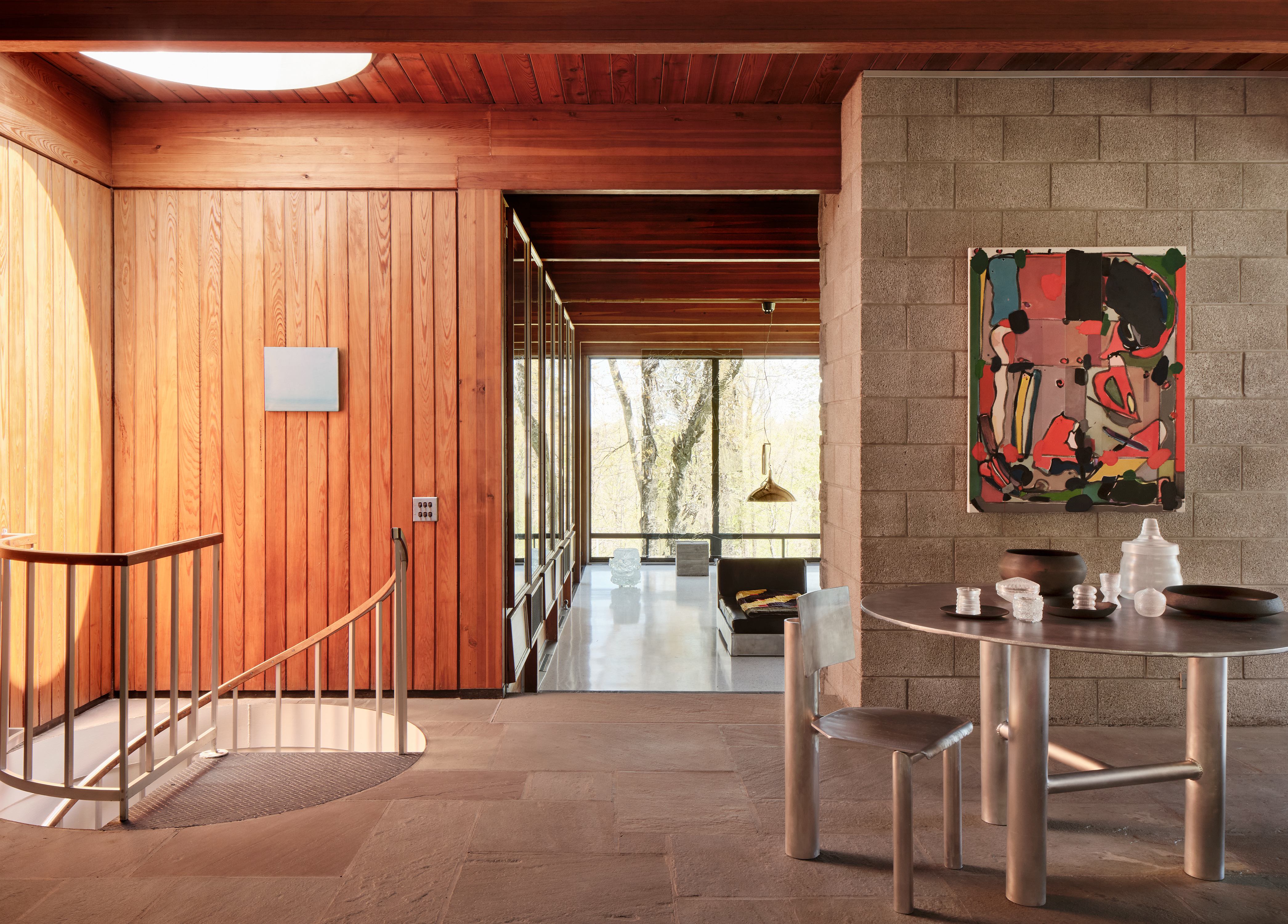
An aluminum round table and chairs created by Green River Project LLC for the exhibition are used to display vessels by Johnny Ortiz and Ritsue Mishima. On the wall are Lucas Arruda's ‘Untitled (from the Deserto- Modelo series)’ (left) and Matt Connors' ‘Short Tom (Tuned)’ (right)
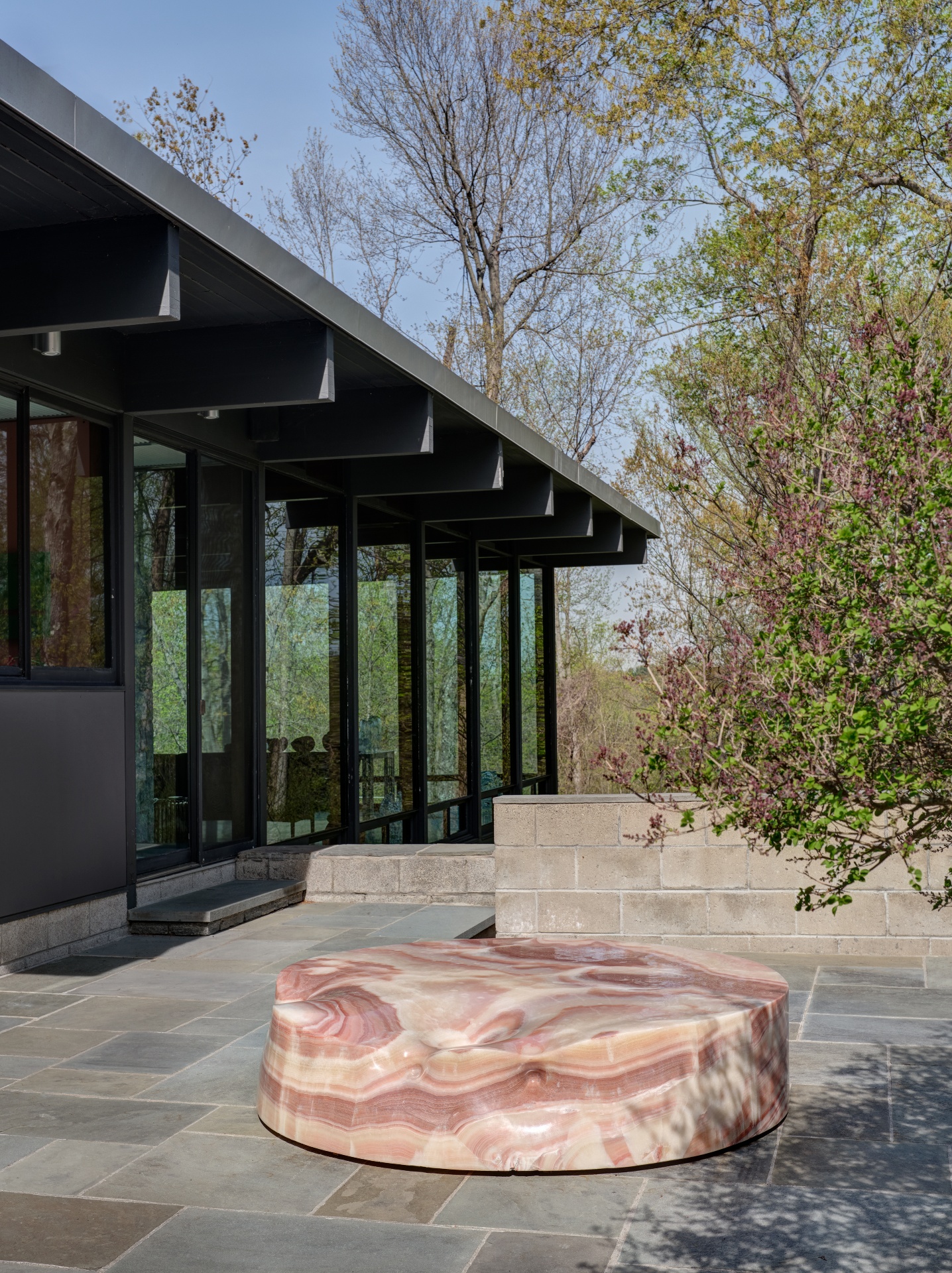
Another of the house's terraces serves as display for an Alma Allen marble sculpture
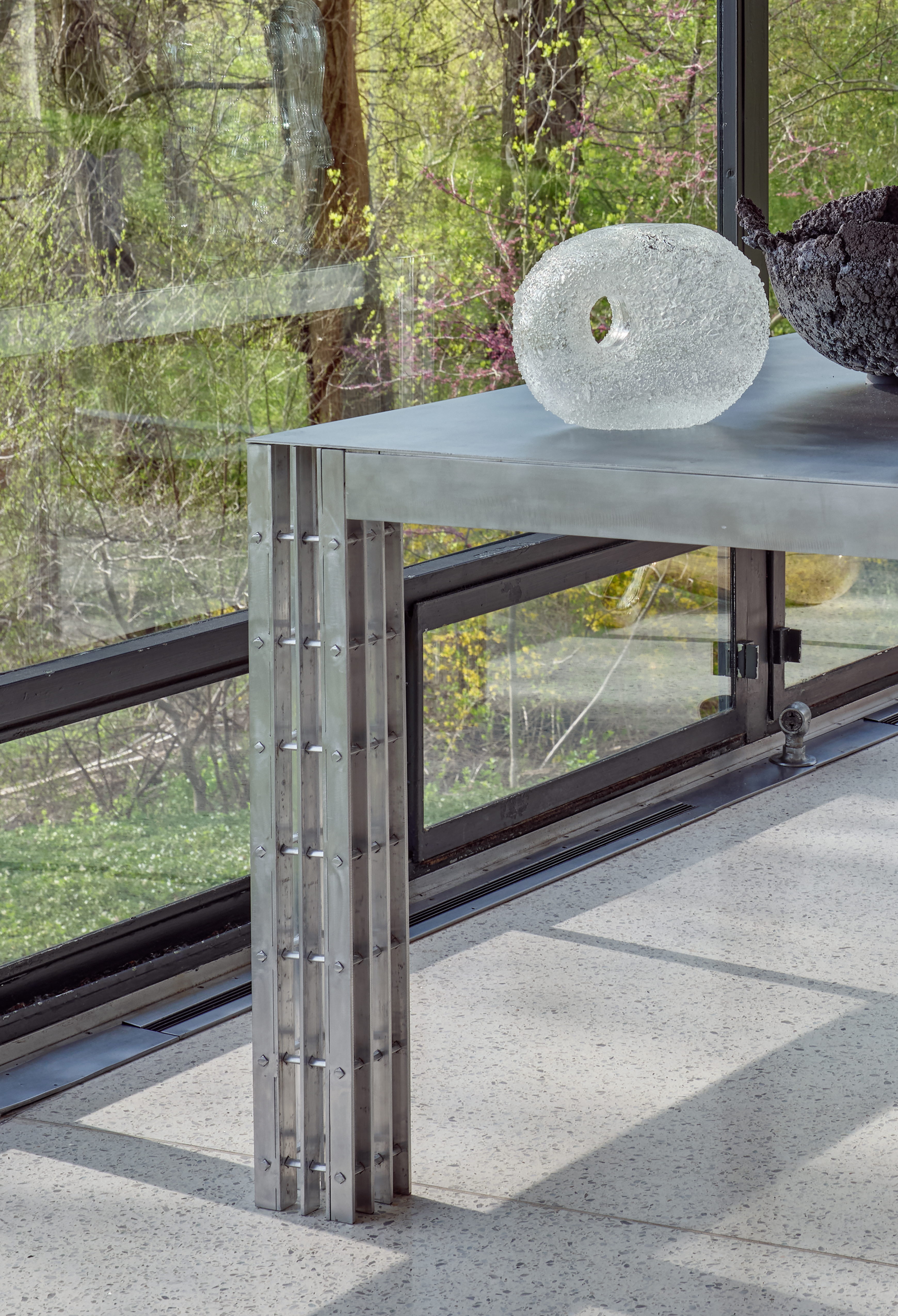
The ‘Time- Life Building’ table by Green River Project LLC is used to display Ritsue Mishima's ‘Ouvo di Neve’
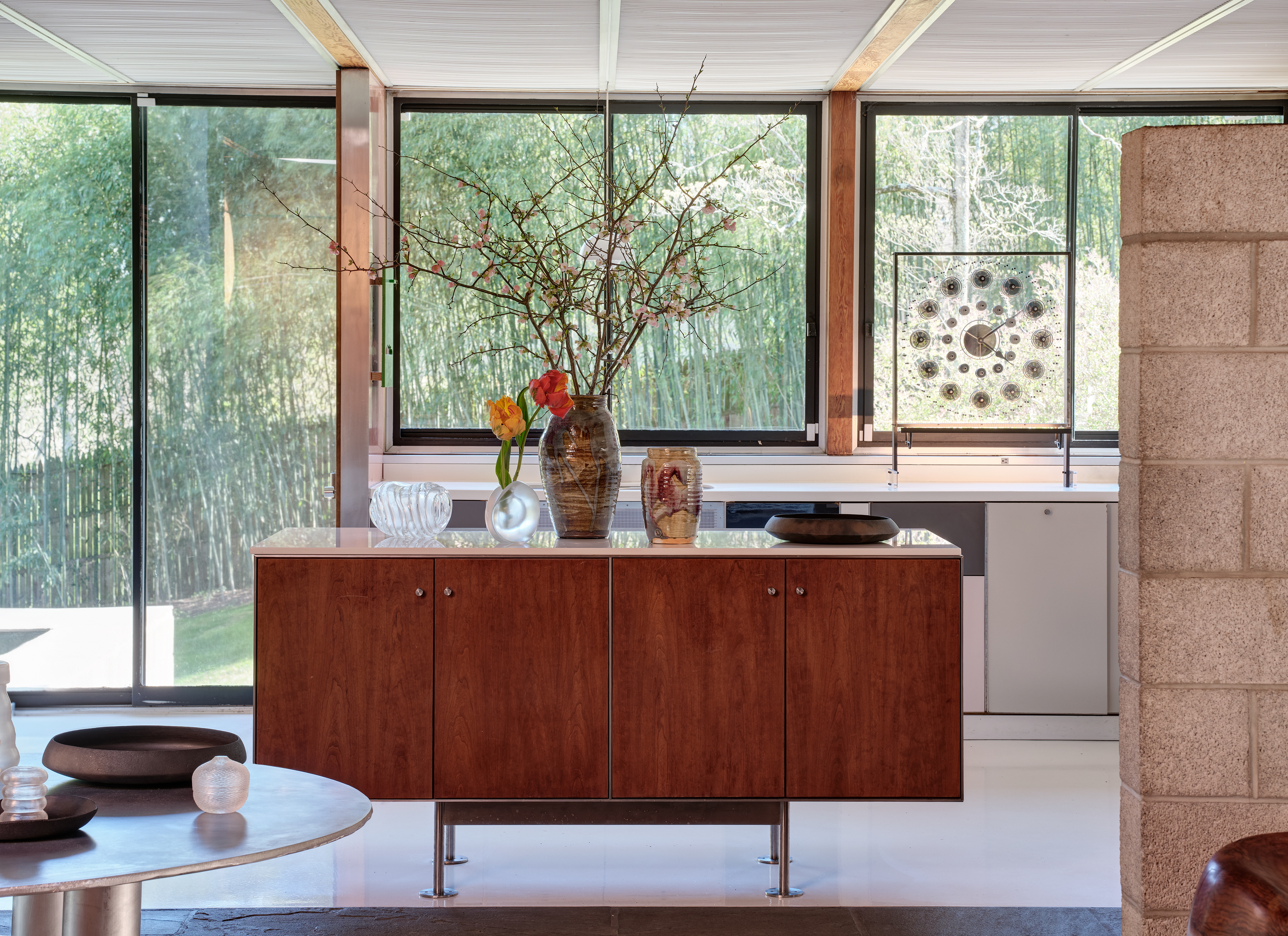
The house's kitchen with Gerald Luss' ‘Infinity Timepiece’ shown near the window
INFORMATION
Until 24 July 2021
object-thing.com
ADDRESS
Gerald Luss House
Ossining
New York
Pei-Ru Keh is a former US Editor at Wallpaper*. Born and raised in Singapore, she has been a New Yorker since 2013. Pei-Ru held various titles at Wallpaper* between 2007 and 2023. She reports on design, tech, art, architecture, fashion, beauty and lifestyle happenings in the United States, both in print and digitally. Pei-Ru took a key role in championing diversity and representation within Wallpaper's content pillars, actively seeking out stories that reflect a wide range of perspectives. She lives in Brooklyn with her husband and two children, and is currently learning how to drive.