Ready made: Design Within Reach kits out five residences at 53rd and 8th in NYC
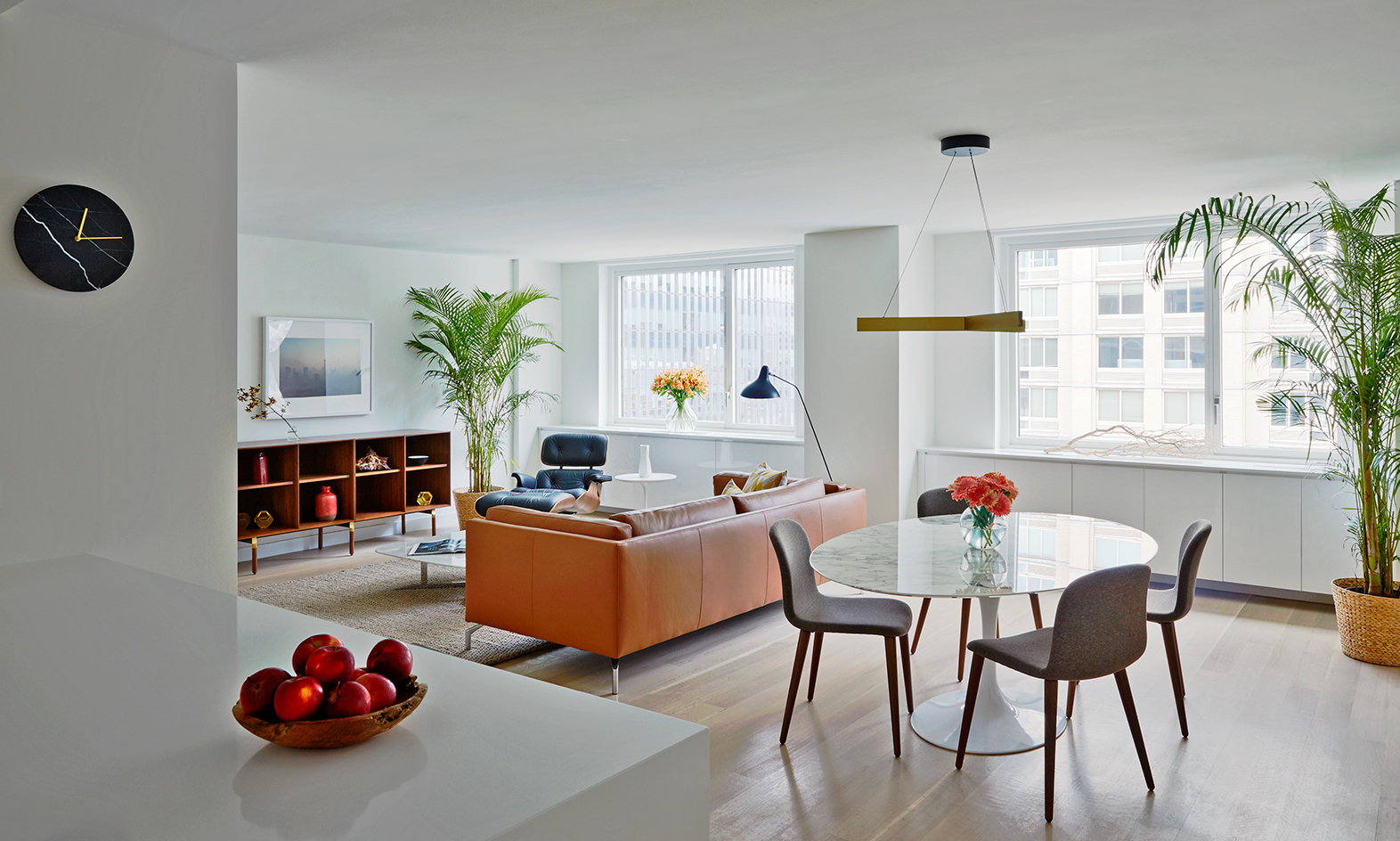
Receive our daily digest of inspiration, escapism and design stories from around the world direct to your inbox.
You are now subscribed
Your newsletter sign-up was successful
Want to add more newsletters?

Daily (Mon-Sun)
Daily Digest
Sign up for global news and reviews, a Wallpaper* take on architecture, design, art & culture, fashion & beauty, travel, tech, watches & jewellery and more.

Monthly, coming soon
The Rundown
A design-minded take on the world of style from Wallpaper* fashion features editor Jack Moss, from global runway shows to insider news and emerging trends.

Monthly, coming soon
The Design File
A closer look at the people and places shaping design, from inspiring interiors to exceptional products, in an expert edit by Wallpaper* global design director Hugo Macdonald.
A new partnership between furniture purveyors Design Within Reach and a New York City residential development, Fifty Third and Eighth, has never made buying designer easier. The pair have collaborated on five different residences within the building that have been completely decked out in Design Within Reach’s stylish offerings.
Inspired by the demand from residential buyers asking for fully furnished, turnkey homes, the project’s developers HFZ Capital provided just that, approaching the storied design firm for their expertise. For each unit, Design Within Reach has specially selected a mix of iconic design staples and pieces from their exclusive collections. In one unit is the 'Odin' rectangular extension table by Norm Architects, conceived for eight people but expanding to accommodate 12 seamlessly. In another, Niels Bendtsen’s 'Nest Storage Bed' offers city dwellers the option of additional storage discreetly hidden under the mattress platform.
Design Within Reach’s selections are focused on showcasing pieces that offer flexibility, all the while blending modern and contemporary styles. This being New York, furniture of varying sizes are also chosen to reflect and maximise Big Apple living. Each room is painted to complement the design palette.
With only five residences to choose from, these kitted-out spaces won’t hang around for long. It’s therefore worth noting that any interested buyers will be able replicate the five design concepts or schedule their own personal shopping experience with Design Within Reach to design a well-appointed home at any time.
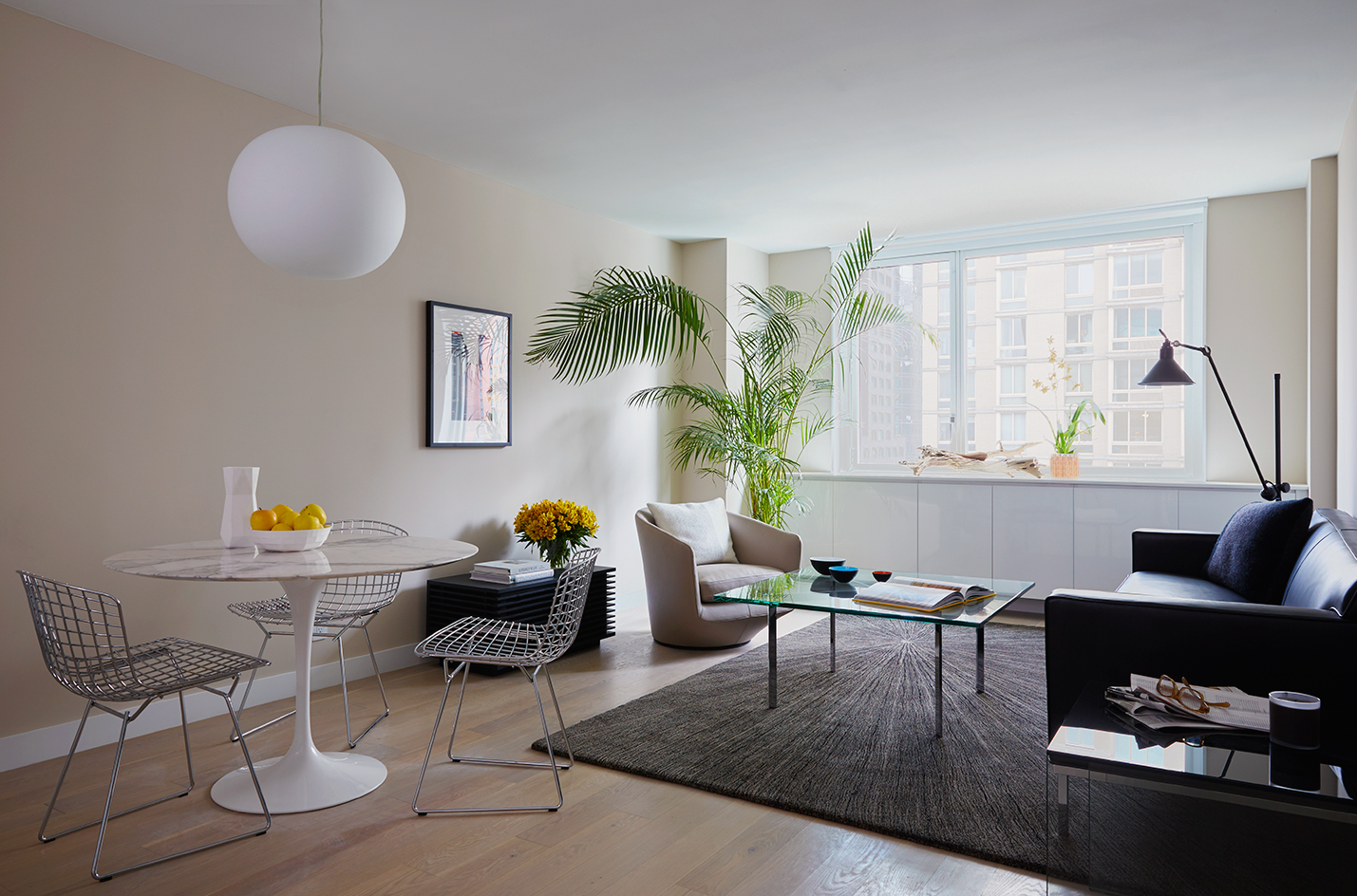
Inspired by the demand from residential buyers asking for fully furnished, turnkey homes, HFZ Capital approached the storied design firm for its expertise
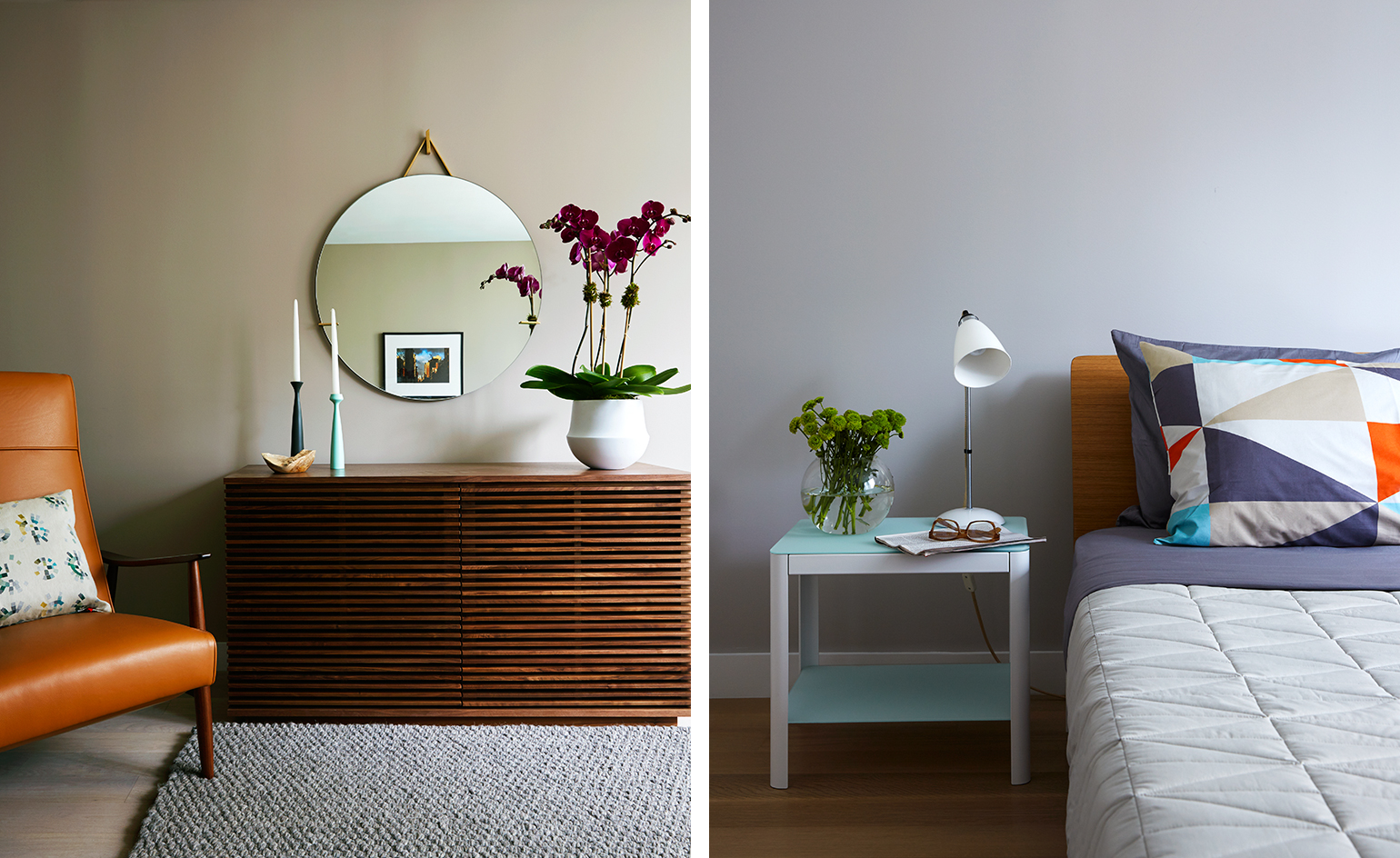
For each unit, Design Within Reach has specially selected a mix of iconic design staples and pieces from their exclusive collections. Pictured: a scene from one living room (left) and a bedroom (right)
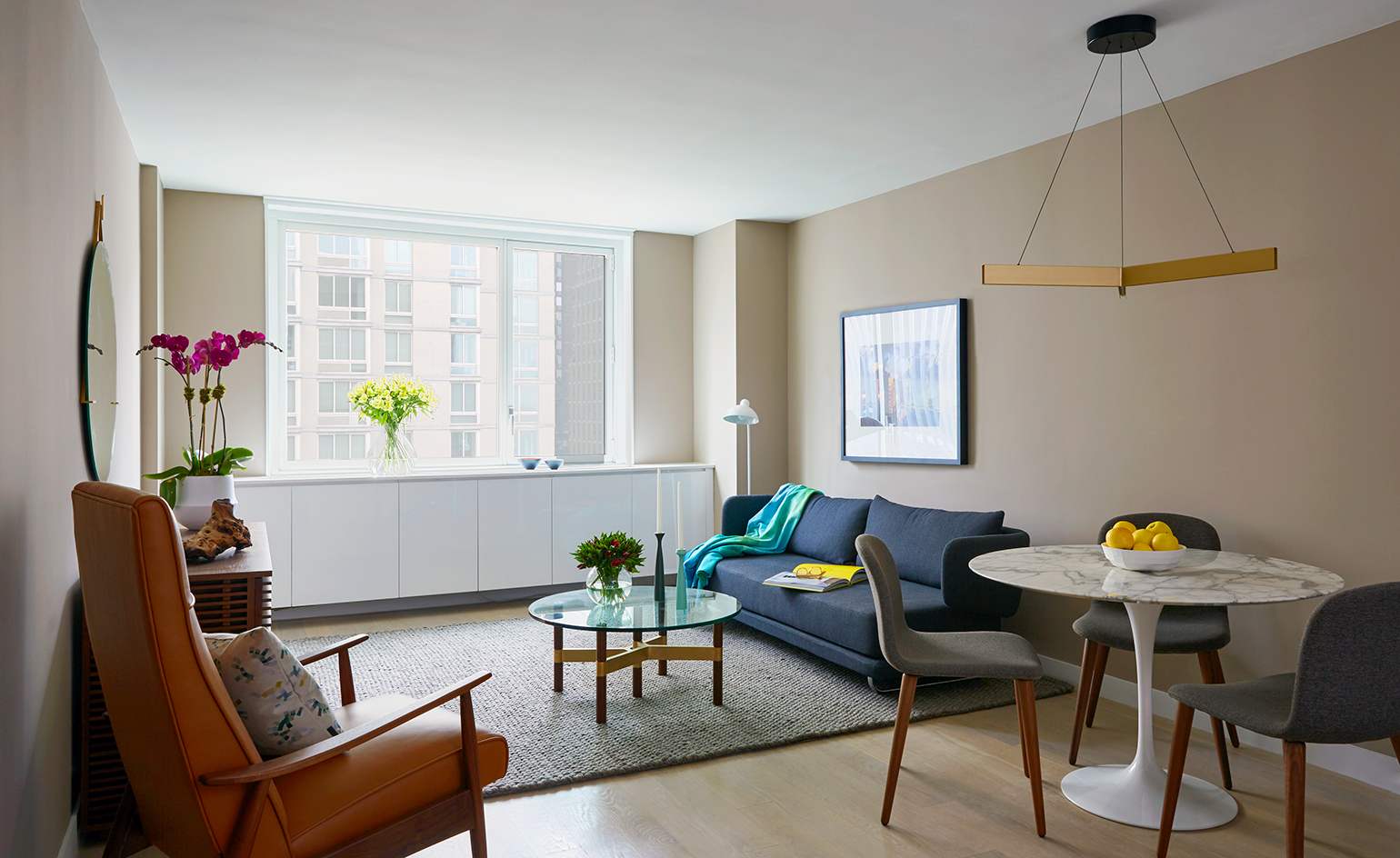
Design Within Reach’s selections are focused on showcasing pieces that offer flexibility, all the while blending modern and contemporary styles
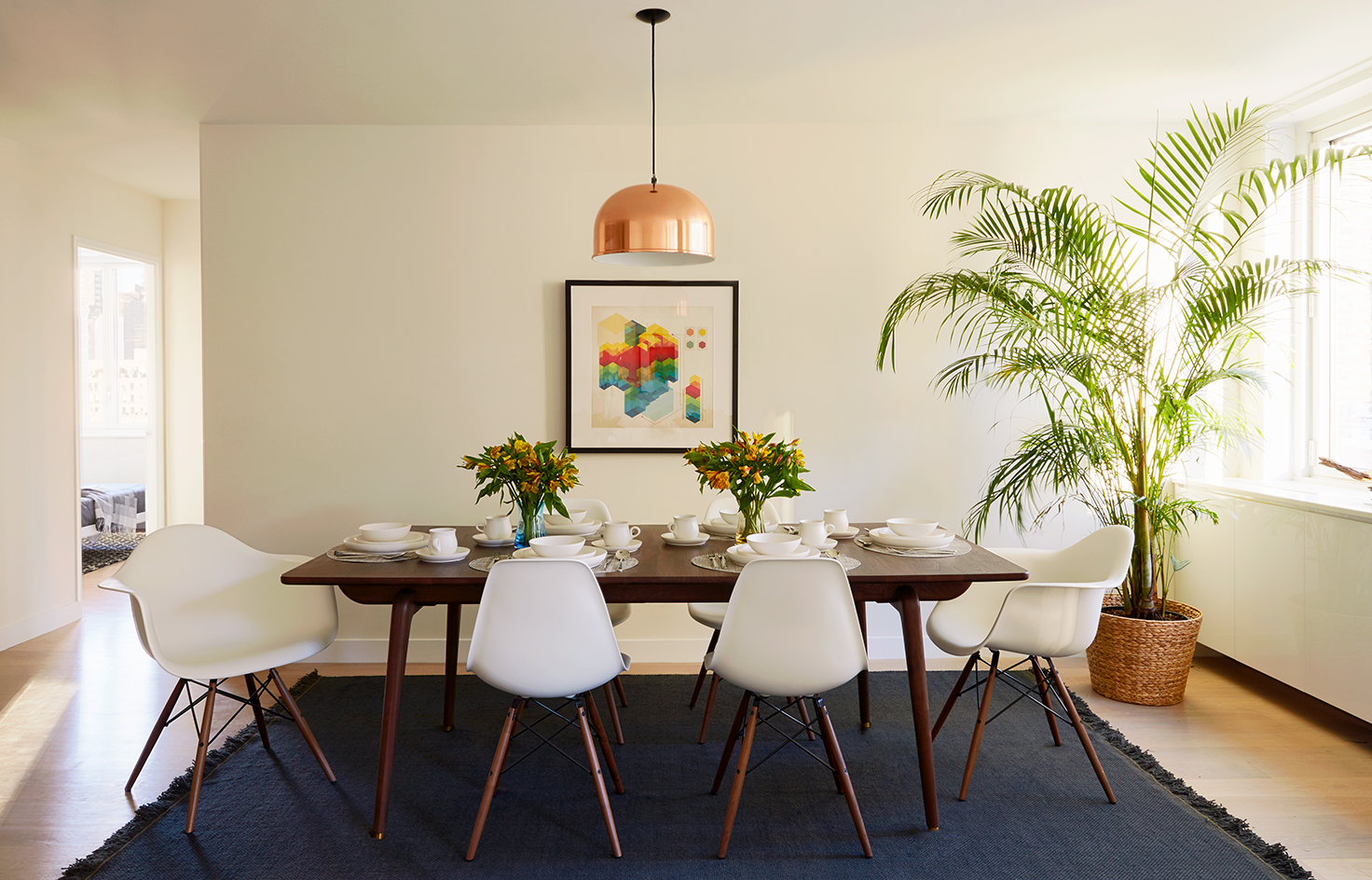
Furniture is chosen to reflect and maximise Big Apple living. Pictured: the ’Odin’ rectangular extension table, designed by Norm Architects, is conceived for eight people, but easily expands to accommodate 12
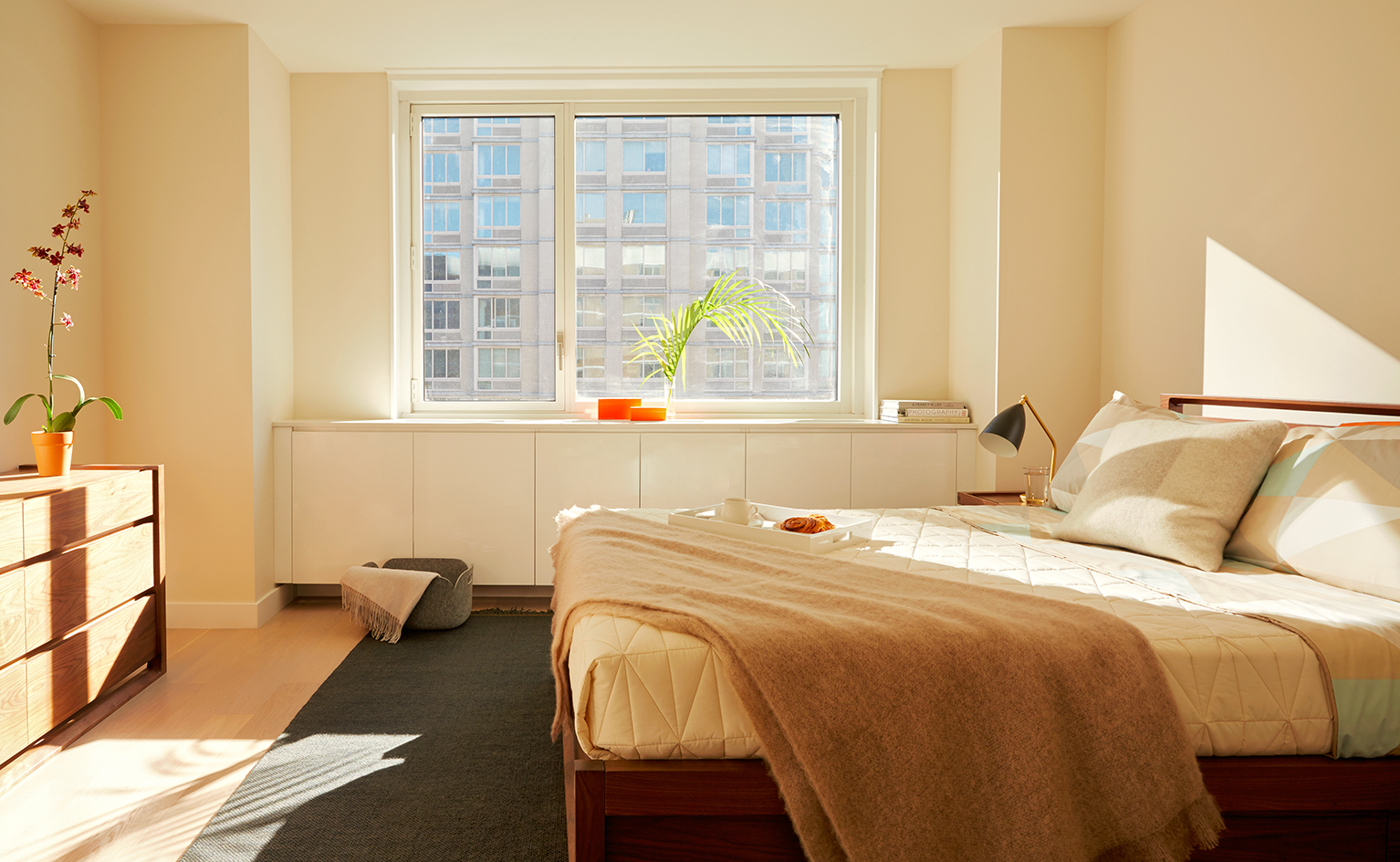
Each room is painted to complement the design palette
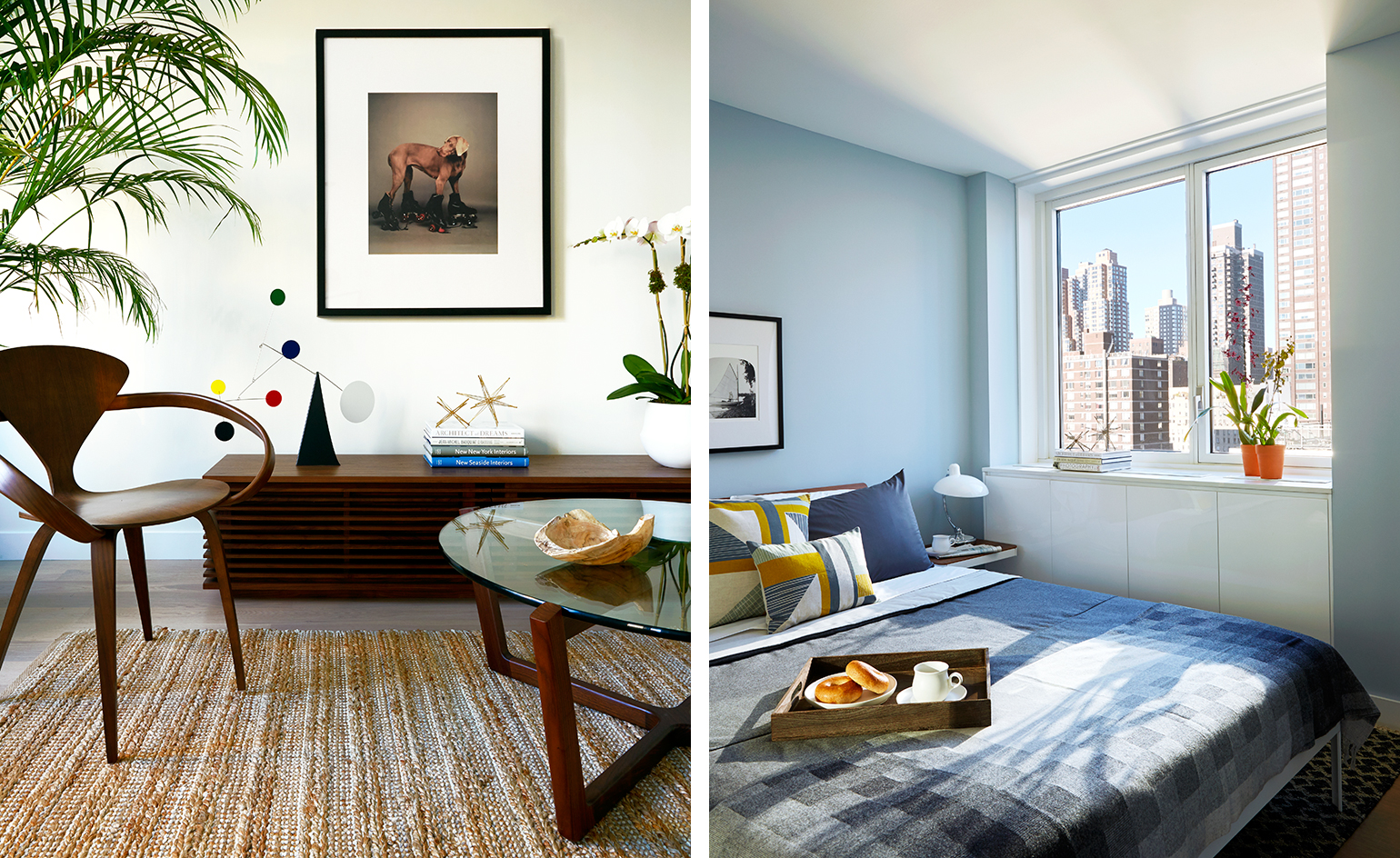
Should the residences be snapped up, interested buyers will be able to schedule a personal shopping experience with Design Within Reach to design a customised home at any time
INFORMATION
For more information, visit the Fifty Third and Eighth website
ADDRESS
Fifty Third and Eighth Sales Gallery
301 West 53rd Street (Suite 11F)
New York, NY 10019
Receive our daily digest of inspiration, escapism and design stories from around the world direct to your inbox.
Pei-Ru Keh is a former US Editor at Wallpaper*. Born and raised in Singapore, she has been a New Yorker since 2013. Pei-Ru held various titles at Wallpaper* between 2007 and 2023. She reports on design, tech, art, architecture, fashion, beauty and lifestyle happenings in the United States, both in print and digitally. Pei-Ru took a key role in championing diversity and representation within Wallpaper's content pillars, actively seeking out stories that reflect a wide range of perspectives. She lives in Brooklyn with her husband and two children, and is currently learning how to drive.