Anna Karlin and Rafael de Cárdenas create interiors for Manhattan architecture icon
The Belnord renovation includes new interior spaces, with a renovation led by Robert A.M. Stern. The legendary residential building on Manhattan's Upper West Side includes a new model residence by Anna Karlin and amenity spaces by Rafael de Cárdenas
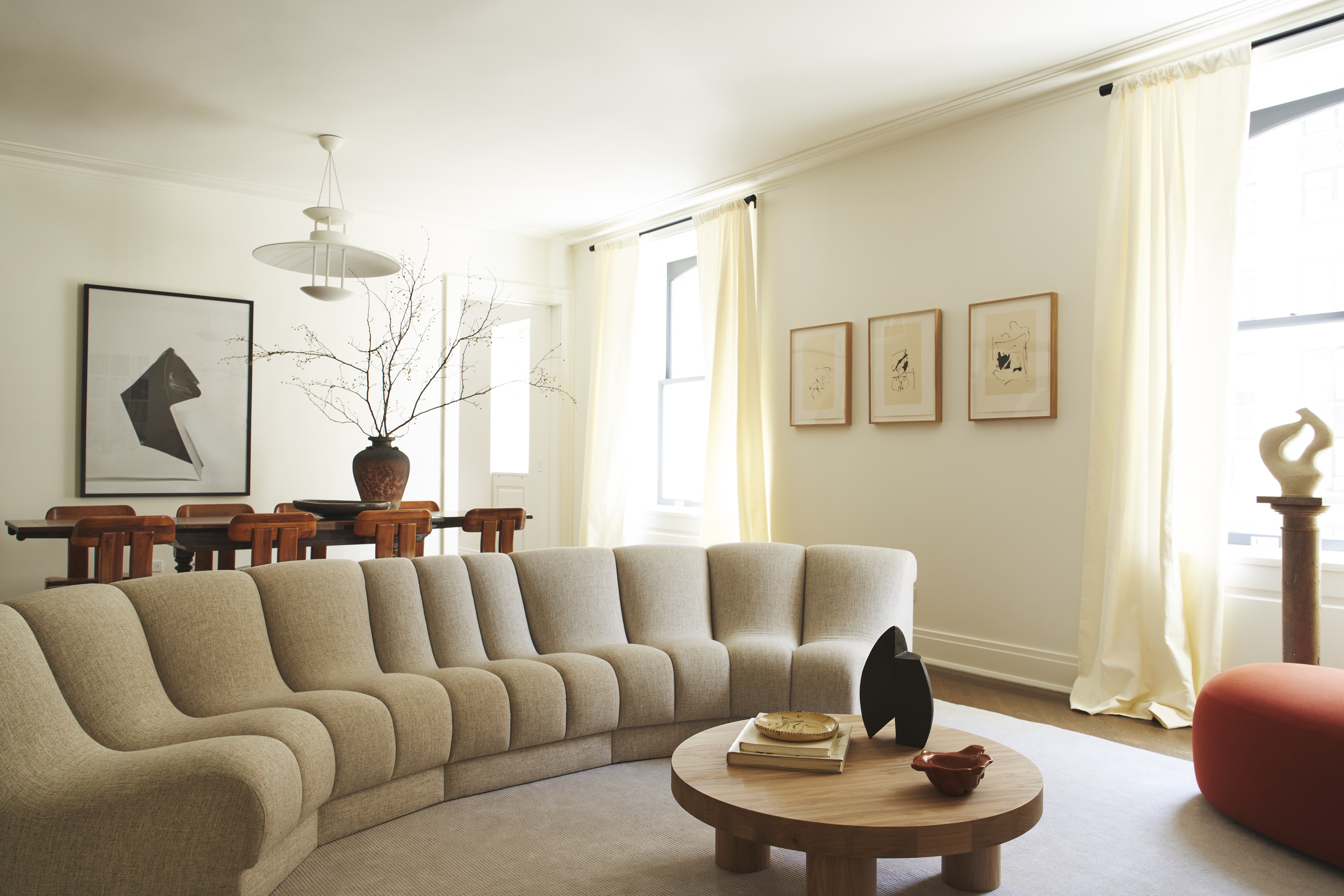
Receive our daily digest of inspiration, escapism and design stories from around the world direct to your inbox.
You are now subscribed
Your newsletter sign-up was successful
Want to add more newsletters?

Daily (Mon-Sun)
Daily Digest
Sign up for global news and reviews, a Wallpaper* take on architecture, design, art & culture, fashion & beauty, travel, tech, watches & jewellery and more.

Monthly, coming soon
The Rundown
A design-minded take on the world of style from Wallpaper* fashion features editor Jack Moss, from global runway shows to insider news and emerging trends.

Monthly, coming soon
The Design File
A closer look at the people and places shaping design, from inspiring interiors to exceptional products, in an expert edit by Wallpaper* global design director Hugo Macdonald.
After years of masterful restoration and renovation of the original Hiss and Weekes-designed building, The Belnord has unveiled a revitalised look featuring apartment interior design renovations led by Robert A.M. Stern, thanks to the developers, Westbrook Properties. A new model residence, imagined by designer Anna Karlin, along with enviable amenity spaces designed by Rafael de Cárdenas, together exemplify how effortlessly such iconic environs can be easily brought up to date.
The Belnord has been one of New York City’s legendary residential buildings, ever since it was first built in 1908 on Manhattan’s Upper West Side. Known for being amongst just a handful of apartment buildings in the city to span an entire block, the expansive residence has been revered as much for its classical Italian Renaissance architecture as it is for its private courtyard garden, which boasted a marble fountain and a surrounding driveway, while housing stables underneath.

A private dining room by Rafael de Cárdenas for the residents' communal areas.
Now, in the breathtaking, 3,000 sq ft four-bedroom, four and a half bath model apartment, Karlin has filled the space with an individualised mix of vintage and custom-designed pieces. Working in a predominantly neutral palette of cream, wood tones and burnished metal finishes that accentuate the building’s historic pre-war features, Karlin reserved the use of more vibrant shades to bring pops of dynamism to each room.
‘The beauty of this home lies in the balance of antique and vintage to contemporary and custom. The building has its own layers of history and so too must the interior,’ Karlin reflects of her approach, which saw her infusing elements of surprise around the home. Unexpected, yet harmonious combinations, such as Afra and Tobias Scarpa dining chairs in the dining room with Karlin’s own Sketch lighting hanging above, as well as her floor-to-ceiling light sculpture, Face Light, which stands opposite a vintage sofa in the living room, all work together to pay tribute to the building’s past and present.
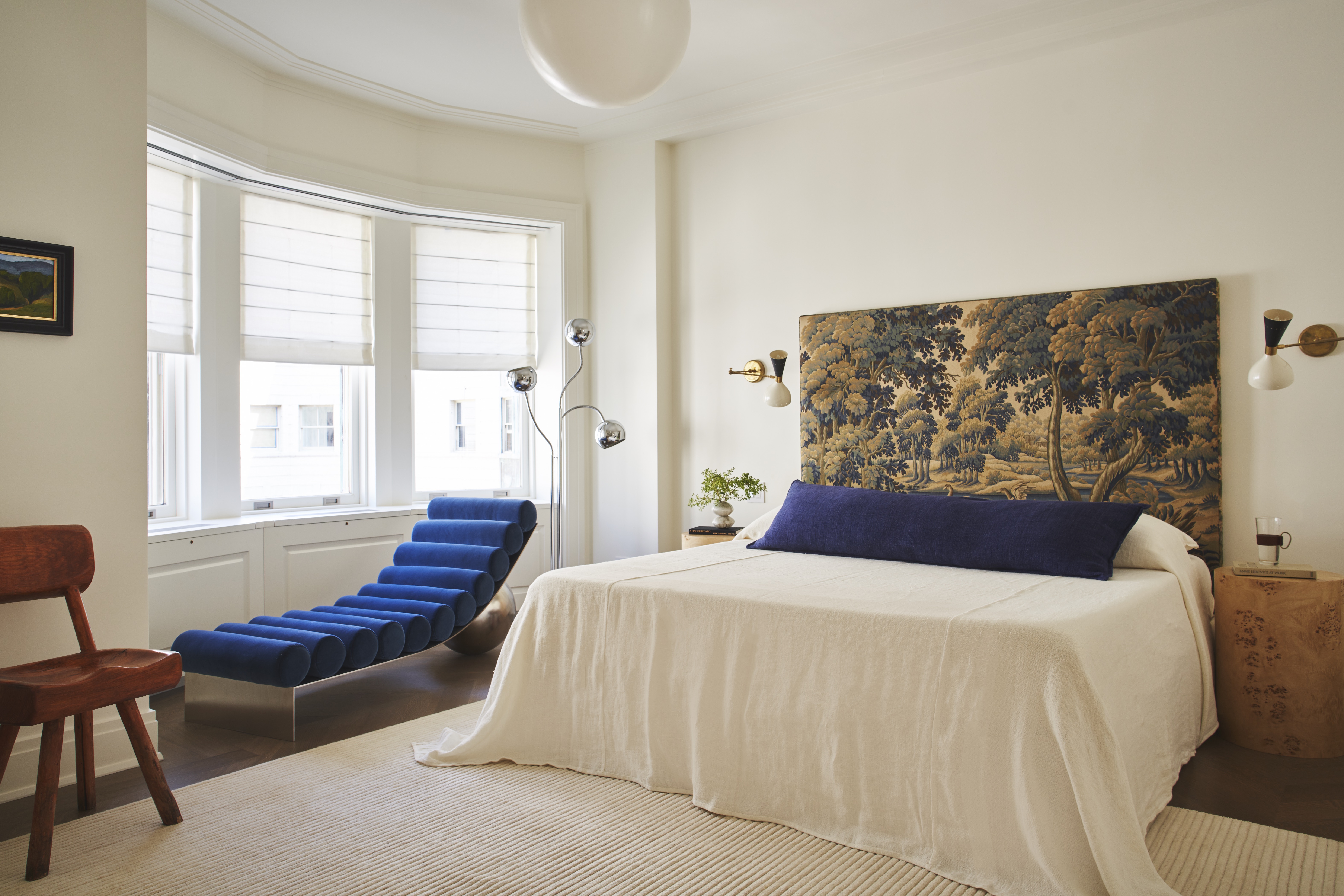
A bedroom in the 3,000 sq ft model apartment, designed by Anna Karlin.
This rich sensuality continues in Rafael de Cárdenas’ vision for the private residents’ lounge and dining spaces. Unexpectedly filled with cool, saturated tones, the long lounge space has been configured into several discrete seating areas that provide privacy (and social distancing) when necessary.
‘In broad strokes, the spaces are meant to feel both homey and not – welcoming yet elevated, familiar yet beautifully dressed-up. They invite a casual treatment to a more buttoned-up environment,’ says de Cárdenas. ‘There are doors that can be used to divide the lounge into two isolated spaces, facilitating social distancing, but this was all designed before we recognized the need.’
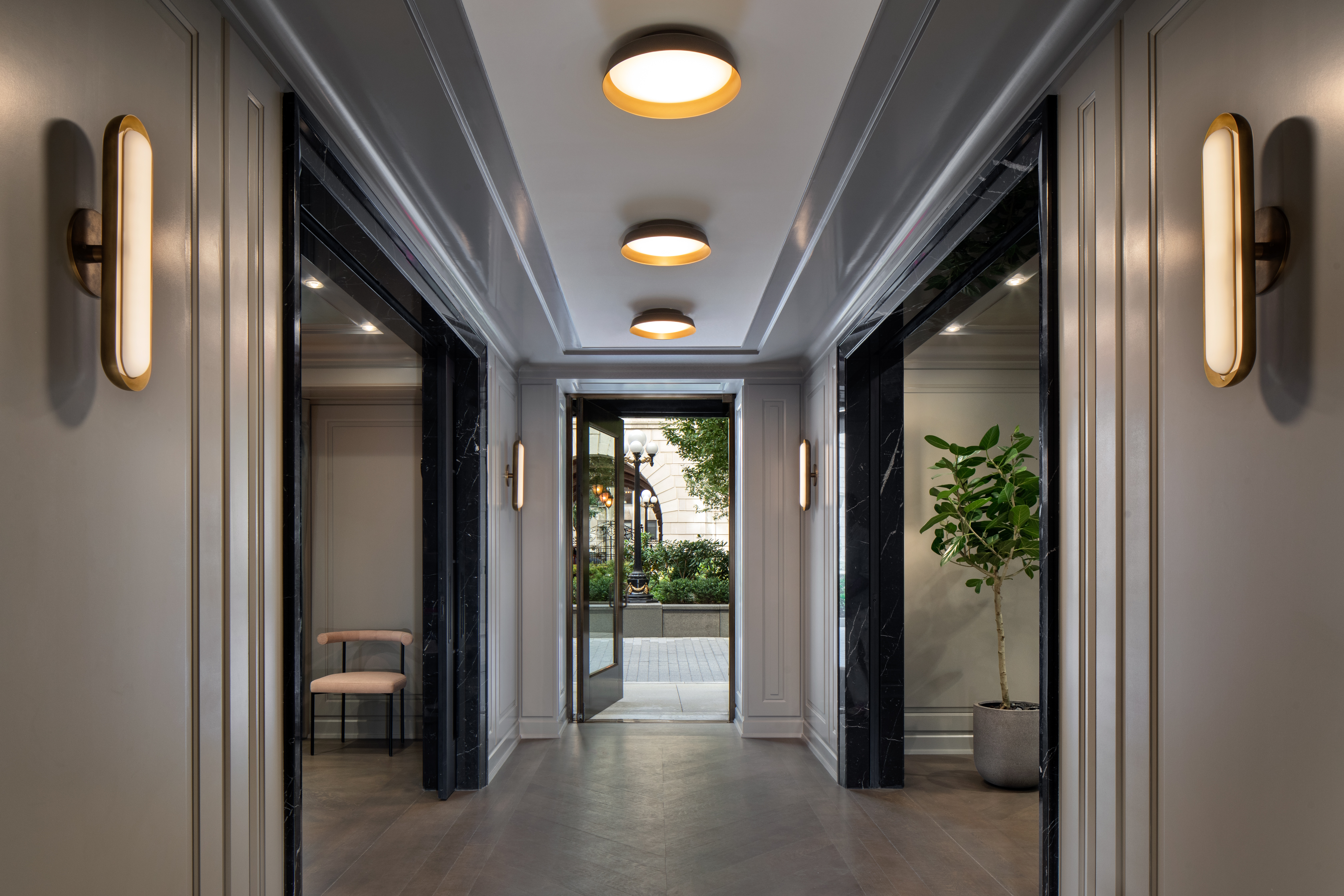
A view of The Belnord's legendary courtyard from one of the Rafael de Cárdenas-designed amenity spaces.
He continues, ‘The project as a whole, having multiple lobbies and these lounges, with direct access from the courtyard, do lend themselves to the ways we currently approach being together: small groups of people in a space that behaves with the familiarity of your home, but with less hassle.’

The private lounge space designed by Rafael de Cárdenas for the building's residents. The elongated room has been sleekly divided into discreetly separate seating areas furnished with custom-designed pieces, to enhance privacy and social distancing needs.
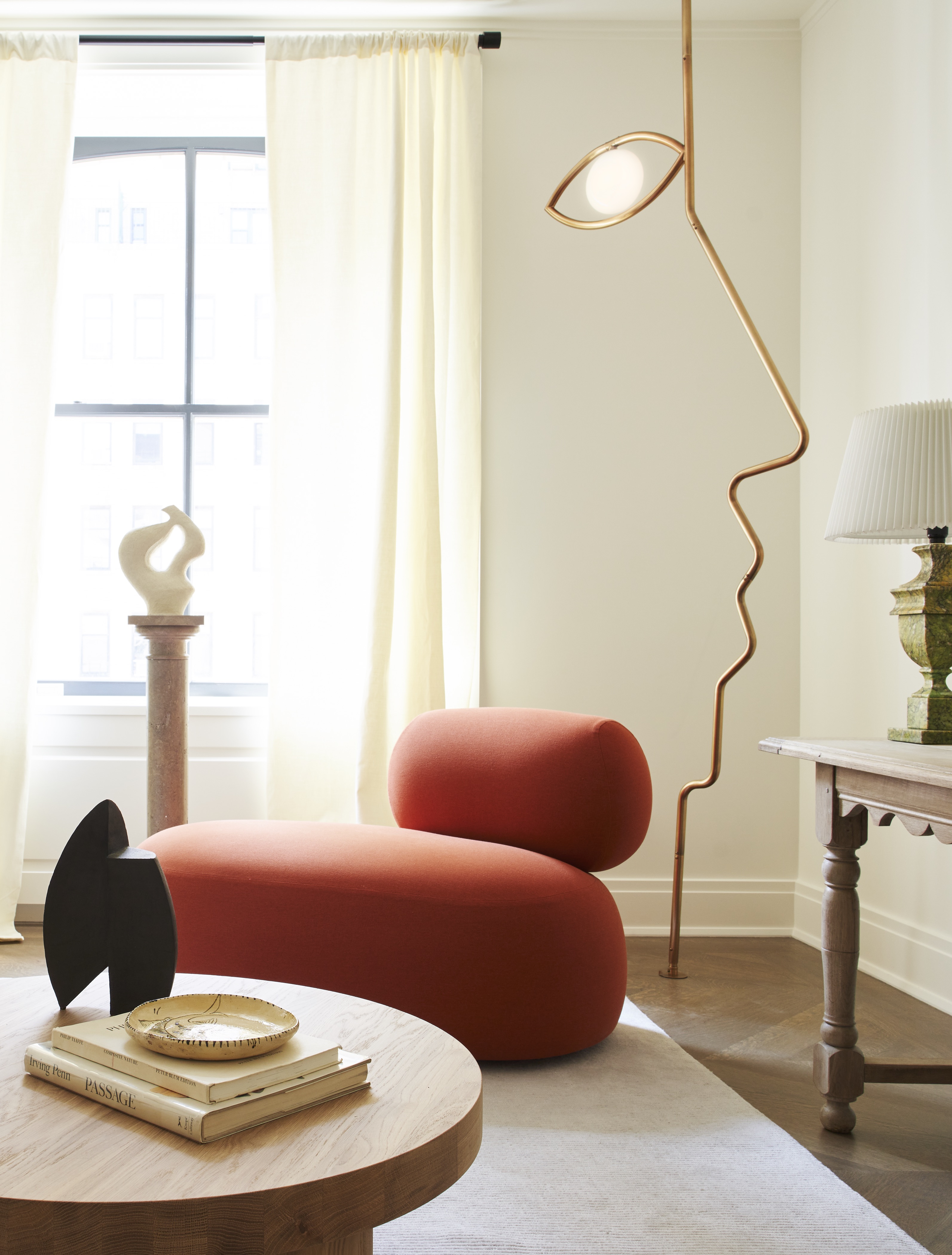
Anna Karlin's floor-to-ceiling Face Light sculpture dominates a corner of the model apartment's living room.
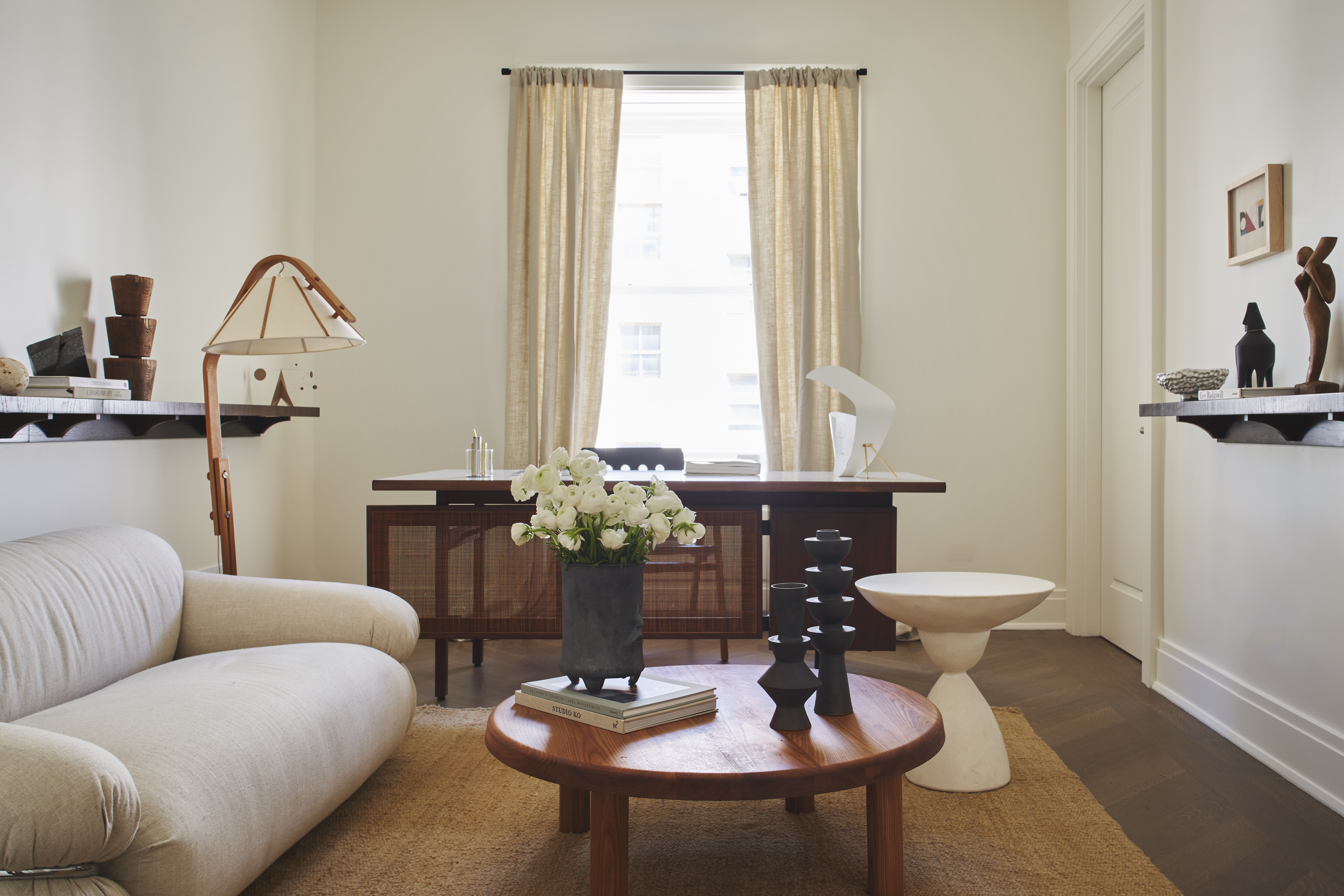
The home office space designed by Anna Karlin for The Belnord's model residence, characterized by a mix of vintage furniture and new pieces.
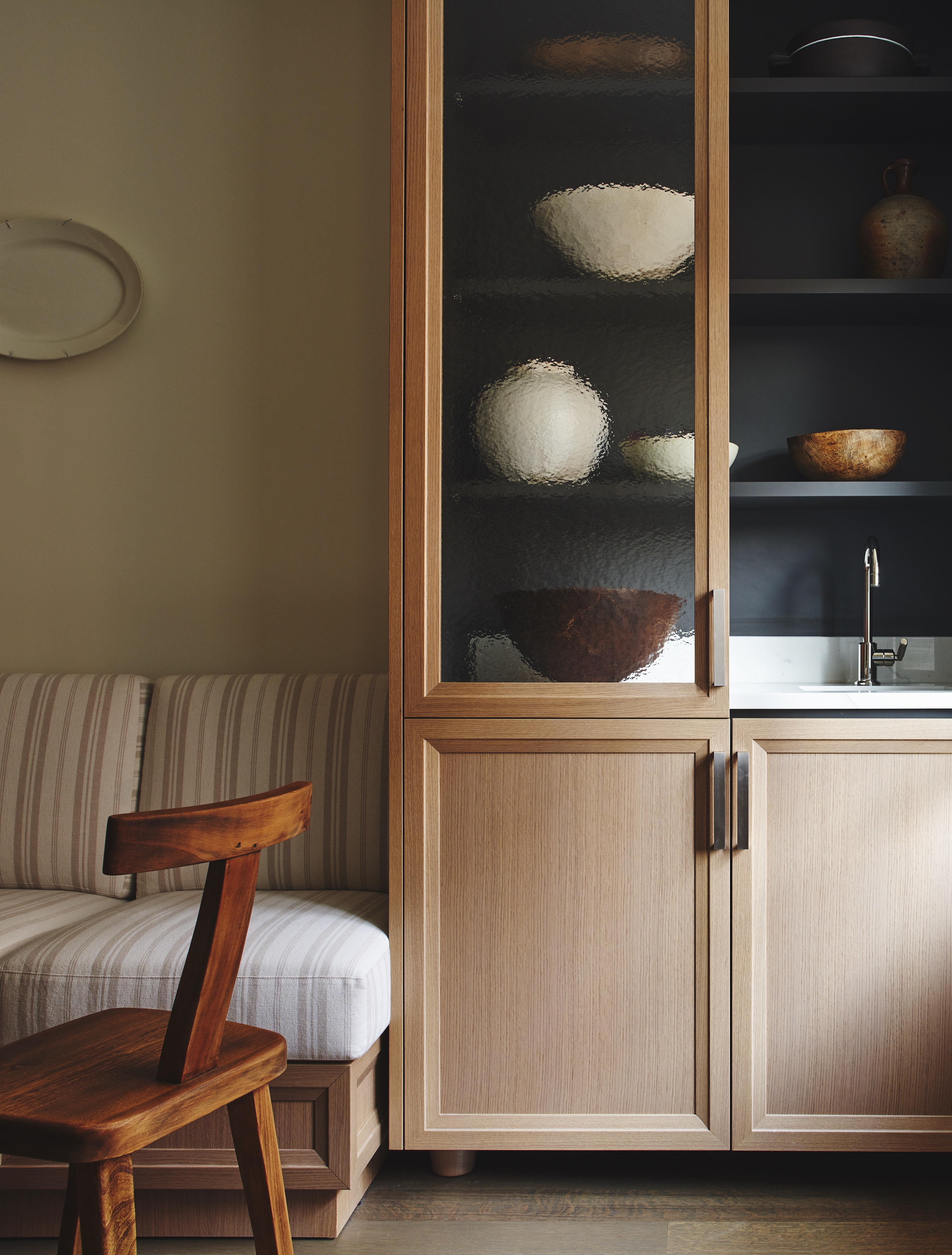
‘The beauty of this home lies in the balance of antique and vintage to contemporary and custom. The building has its own layers of history and so too must the interior,’ says Karlin when discussing her inspirations for her model apartment at Manhattan's historical Belnord building.
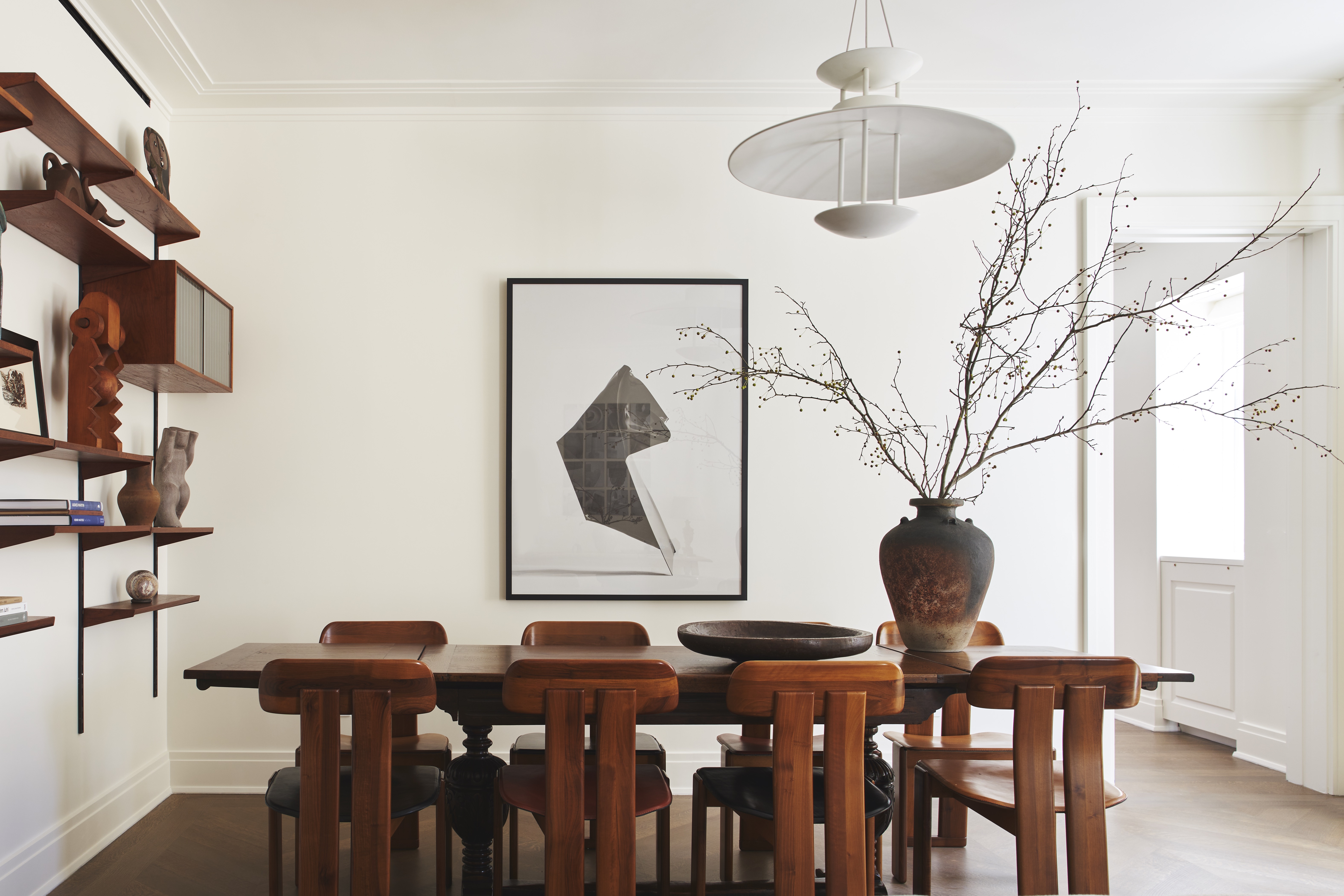
In the dining room, imposing vintage dining chairs by Afra and Tobia Scarpa define the space.
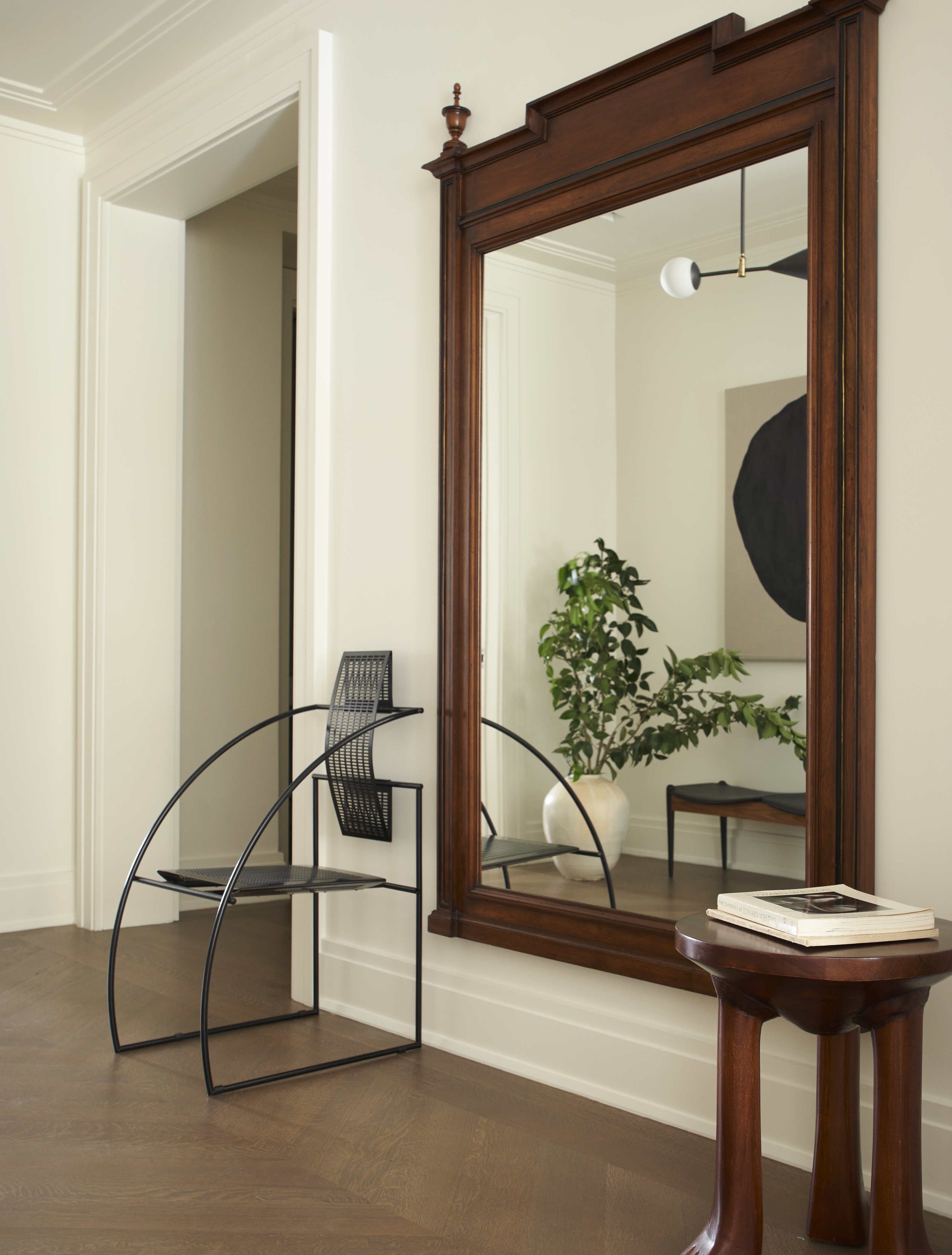
In the apartment’s foyer space, the contemporary silhouette of Mario Botta’s Quinta chair contrast beautifully with vintage wooden pieces and Karlin’s Spear pendant light (reflected in the mirror).
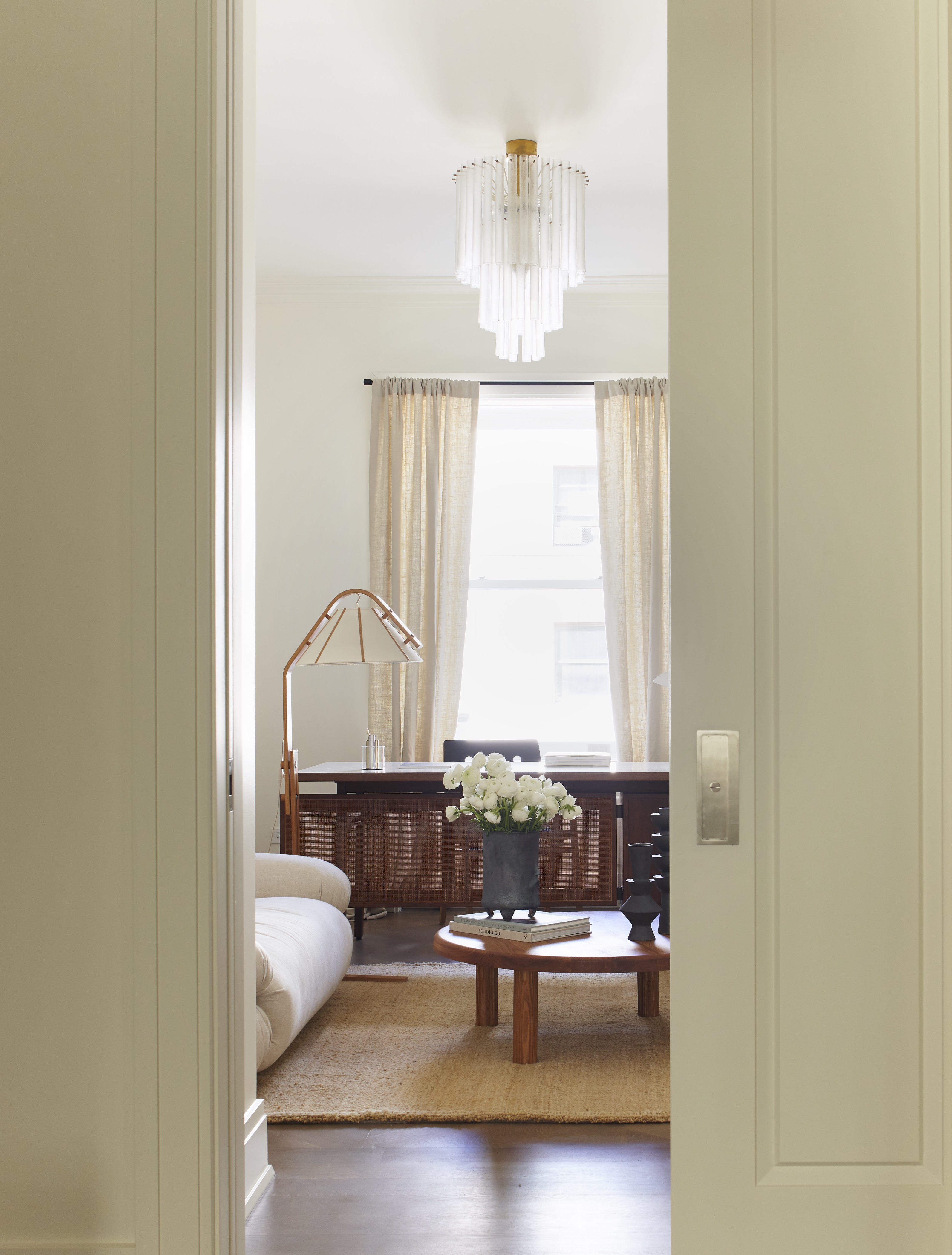
Another view of Anna Karlin's vision for her Belnord model apartment interiors.
INFORMATION
Receive our daily digest of inspiration, escapism and design stories from around the world direct to your inbox.
Pei-Ru Keh is a former US Editor at Wallpaper*. Born and raised in Singapore, she has been a New Yorker since 2013. Pei-Ru held various titles at Wallpaper* between 2007 and 2023. She reports on design, tech, art, architecture, fashion, beauty and lifestyle happenings in the United States, both in print and digitally. Pei-Ru took a key role in championing diversity and representation within Wallpaper's content pillars, actively seeking out stories that reflect a wide range of perspectives. She lives in Brooklyn with her husband and two children, and is currently learning how to drive.