Salmon Eye visitor centre in Norway features specially-developed interior panel system by Kvadrat Acoustics
Inside Salmon Eye visitor centre: faced with an ellipsoid interior, Kvorning Design called on Kvadrat Acoustics to create a bespoke set of Soft Cells panels involving 250 unique shapes
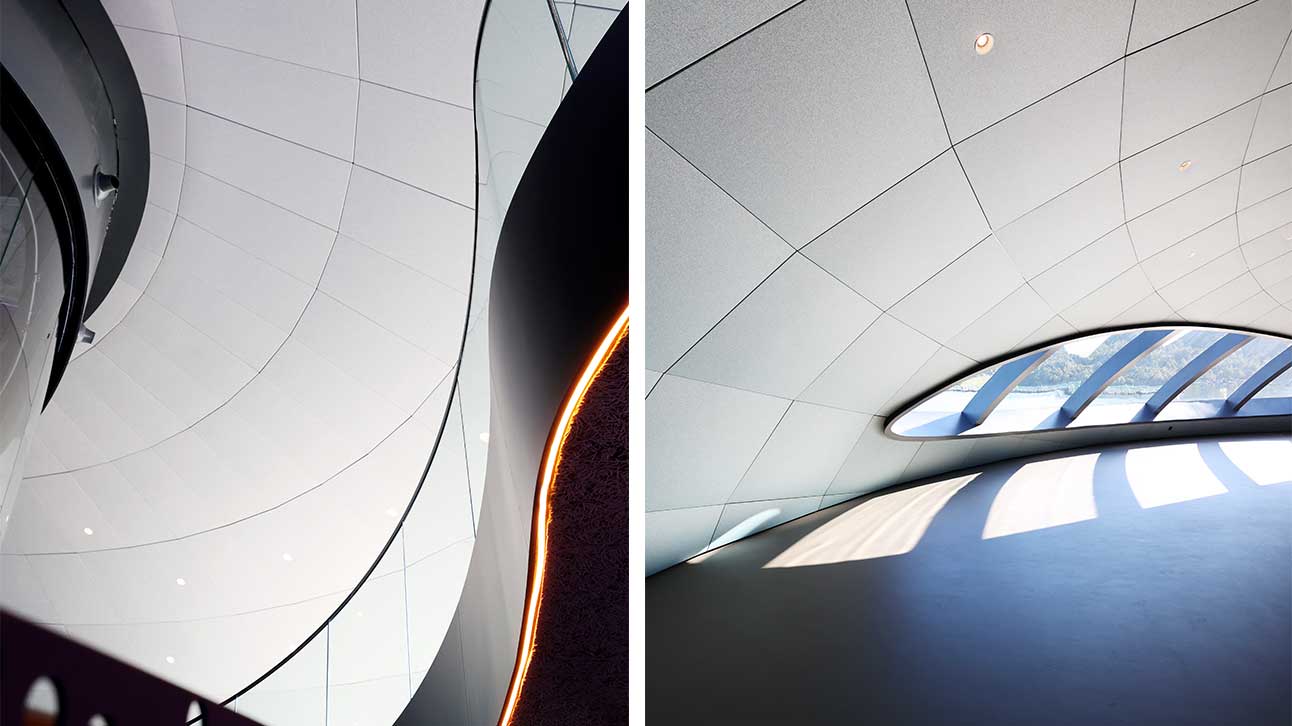
Receive our daily digest of inspiration, escapism and design stories from around the world direct to your inbox.
You are now subscribed
Your newsletter sign-up was successful
Want to add more newsletters?

Daily (Mon-Sun)
Daily Digest
Sign up for global news and reviews, a Wallpaper* take on architecture, design, art & culture, fashion & beauty, travel, tech, watches & jewellery and more.

Monthly, coming soon
The Rundown
A design-minded take on the world of style from Wallpaper* fashion features editor Jack Moss, from global runway shows to insider news and emerging trends.

Monthly, coming soon
The Design File
A closer look at the people and places shaping design, from inspiring interiors to exceptional products, in an expert edit by Wallpaper* global design director Hugo Macdonald.
The Salmon Eye visitor centre rises like a giant space capsule above the rippling waters of Hardanger Fjord in south-west Norway. Completed in September 2022, this offshore visitor centre and art installation explores the future of aquaculture. ‘A place to inspire and inform people on how to better feed the planet with sustainable seafood,’ explains the venue’s manager, Sebastian Lamberg Torjusen.
Salmon Eye visitor centre and art installation
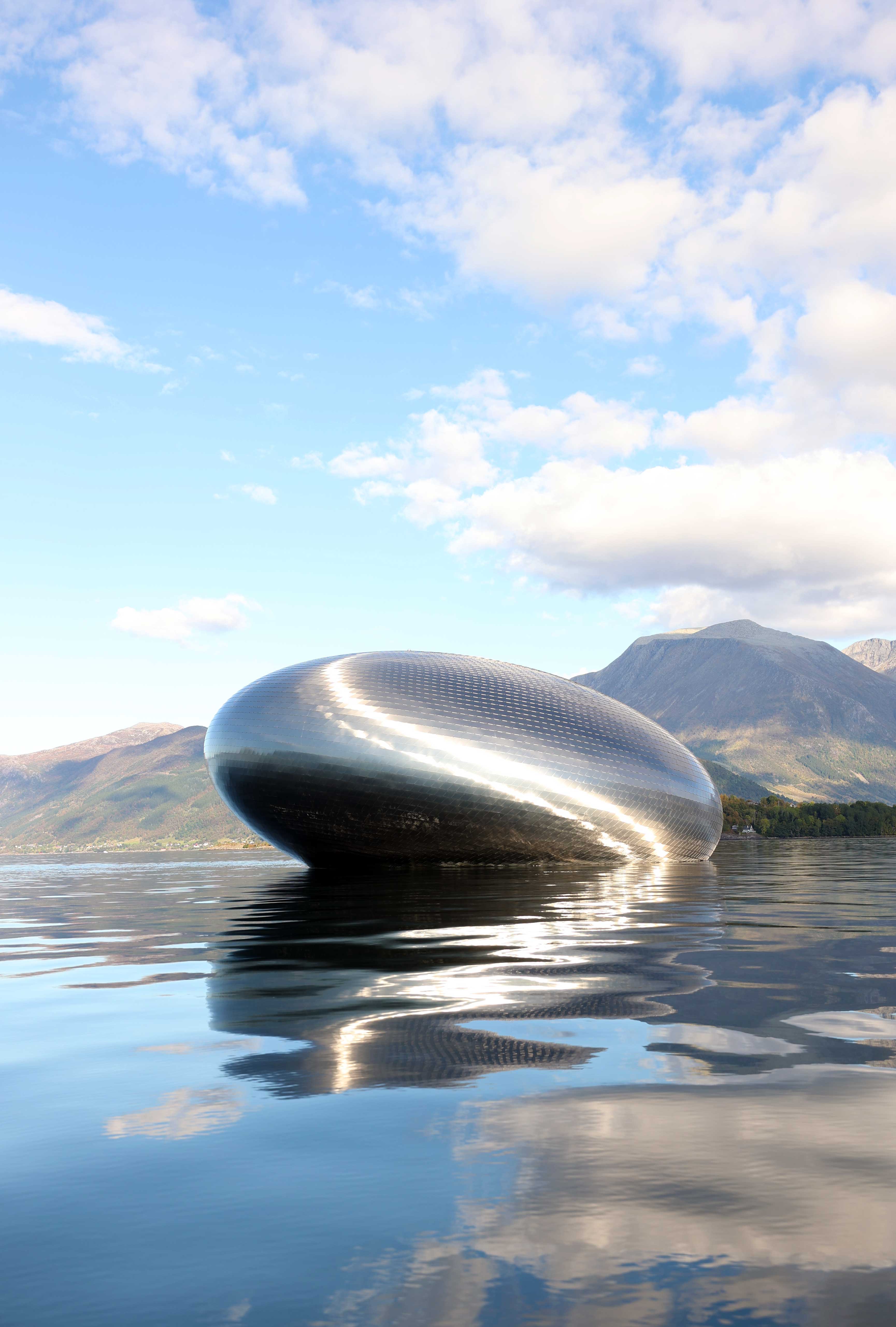
Commissioned by Eide Fjordbruk, a third-generation, family-owned salmon and trout farming company, the ellipsoid building is by Copenhagen-based Kvorning Design, who worked with Kvadrat Acoustics on a custom acoustic solution for the interiors.
While the façade is clad in 9,500 stainless steel ‘scales’ – to mimic the shiny, silvery skin of salmon – the interior, which plays host to interactive exhibitions, called for a softer, more organic material with soundproofing qualities. Here, the curving geometry of the building meant the architects couldn’t use uniformly sized acoustic panels. ‘This means a lot of the geometry had to be custom made,’ says Torjusen of the decision to use Kvadrat Acoustics’ Soft Cells panel system.
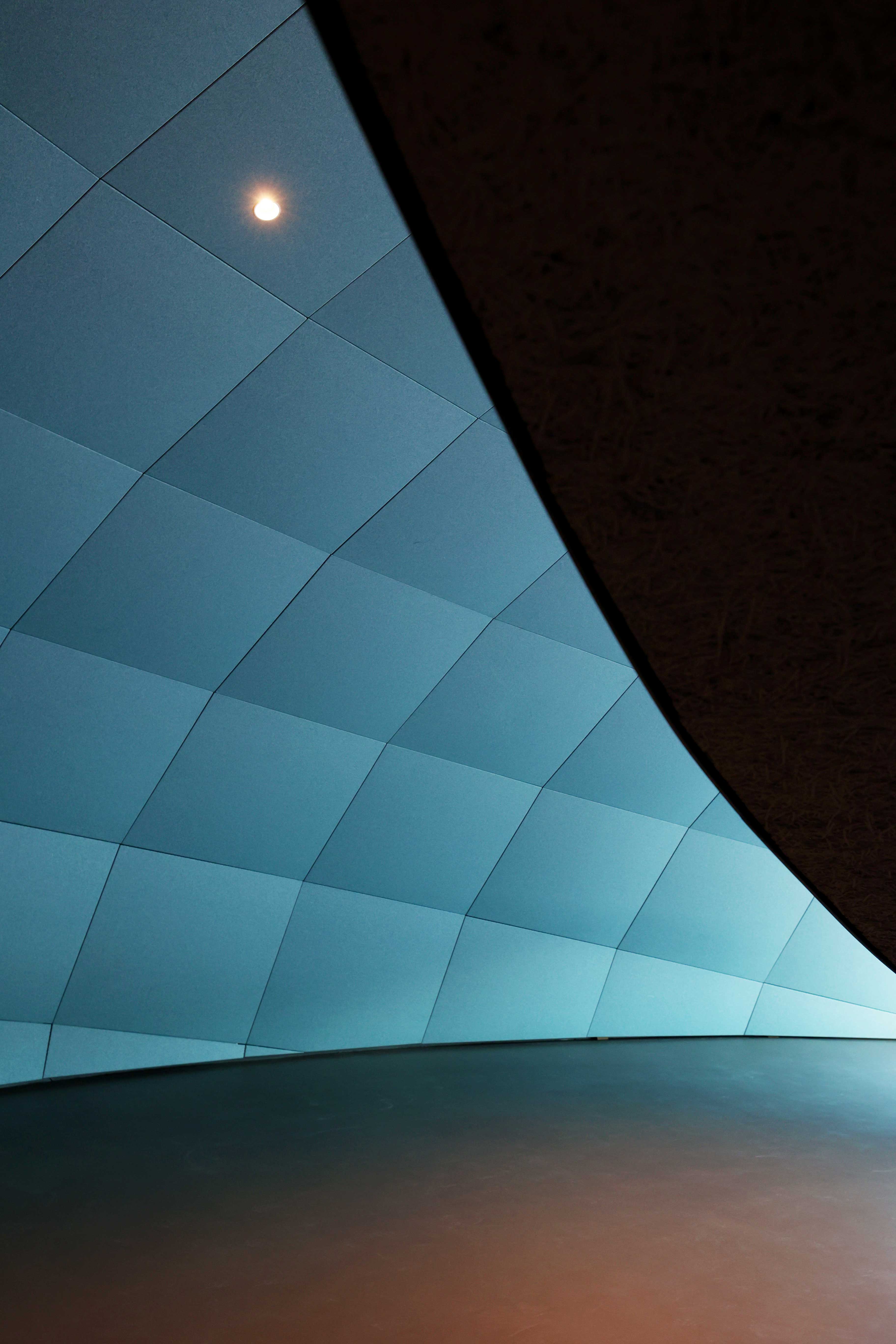
Soft Cells panels incorporate acoustic padding behind a textile layer, in this case produced at the manufacturing facilities of Norwegen weaver Innvik Sellgren, which is partially owned by Kvadrat. The panels come with a patented tensioning mechanism to keep the fabric taut, and folds and creases around corners are eliminated by a special insert which secures excess fabric.
The design team decided that the colour of the fabric would move from dark to light from the base of the building to the top, mirroring the transition from the depths of the fjord to the open skies.
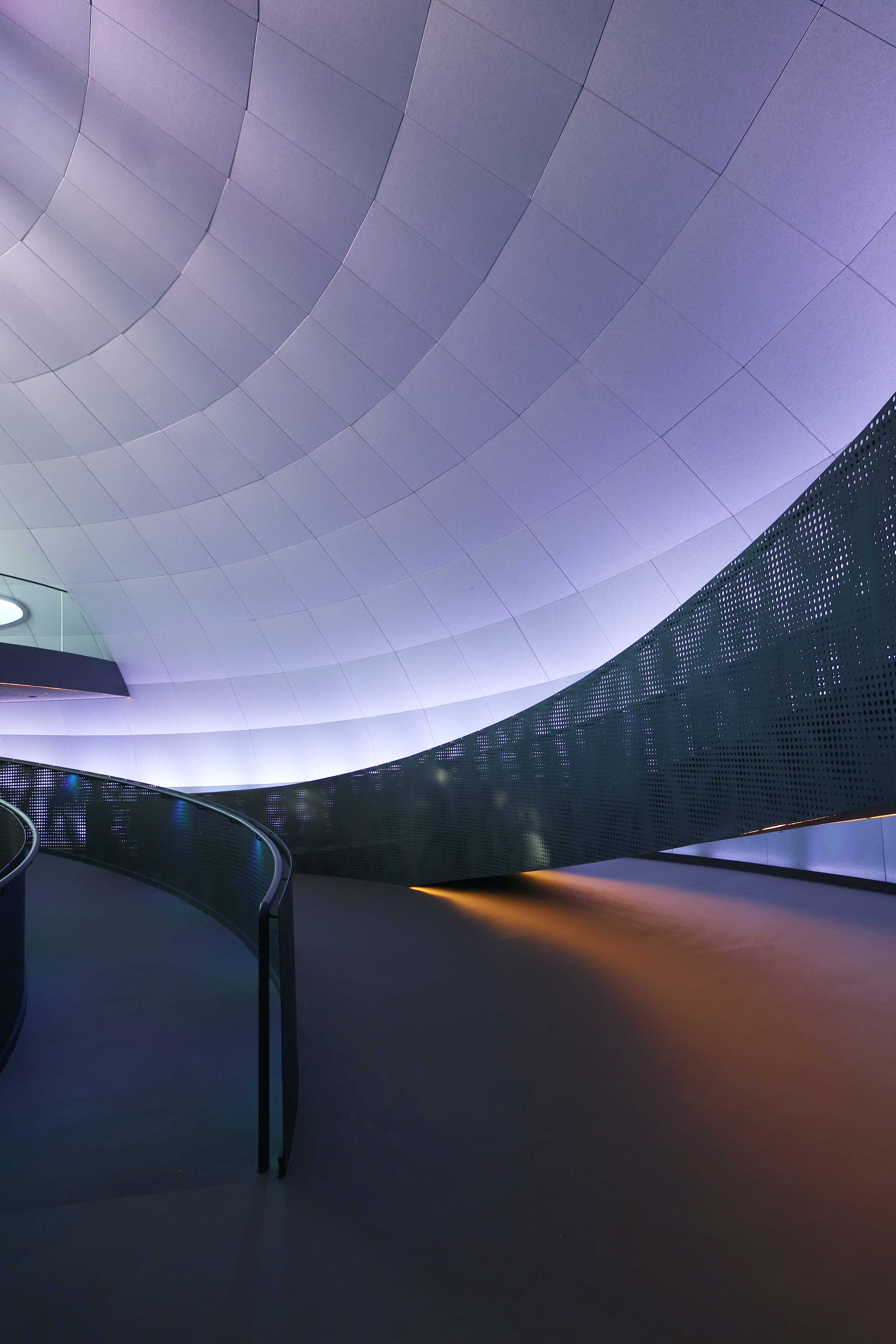
Jacob Jørn Riiber, programme manager of Kvadrat Acoustics, reflects on the project’s complexity: ‘The oval shape of the project allows us to optimise panels into groups of similar shapes. But as soon as we meet features in the building like walls, windows and floors, we stop having this ability to repeat shapes. We need to crop panels at different angles, which [has resulted] in 250 unique shapes.’
Kvadrat Acoustics additionally developed a bespoke rail-based substructure for Salmon Eye, which allows the panels to be precisely spaced out and angled relative to each other. There is a consistent 3mm shadow gap between all panels – a simple detail that belies careful design and development.
Receive our daily digest of inspiration, escapism and design stories from around the world direct to your inbox.
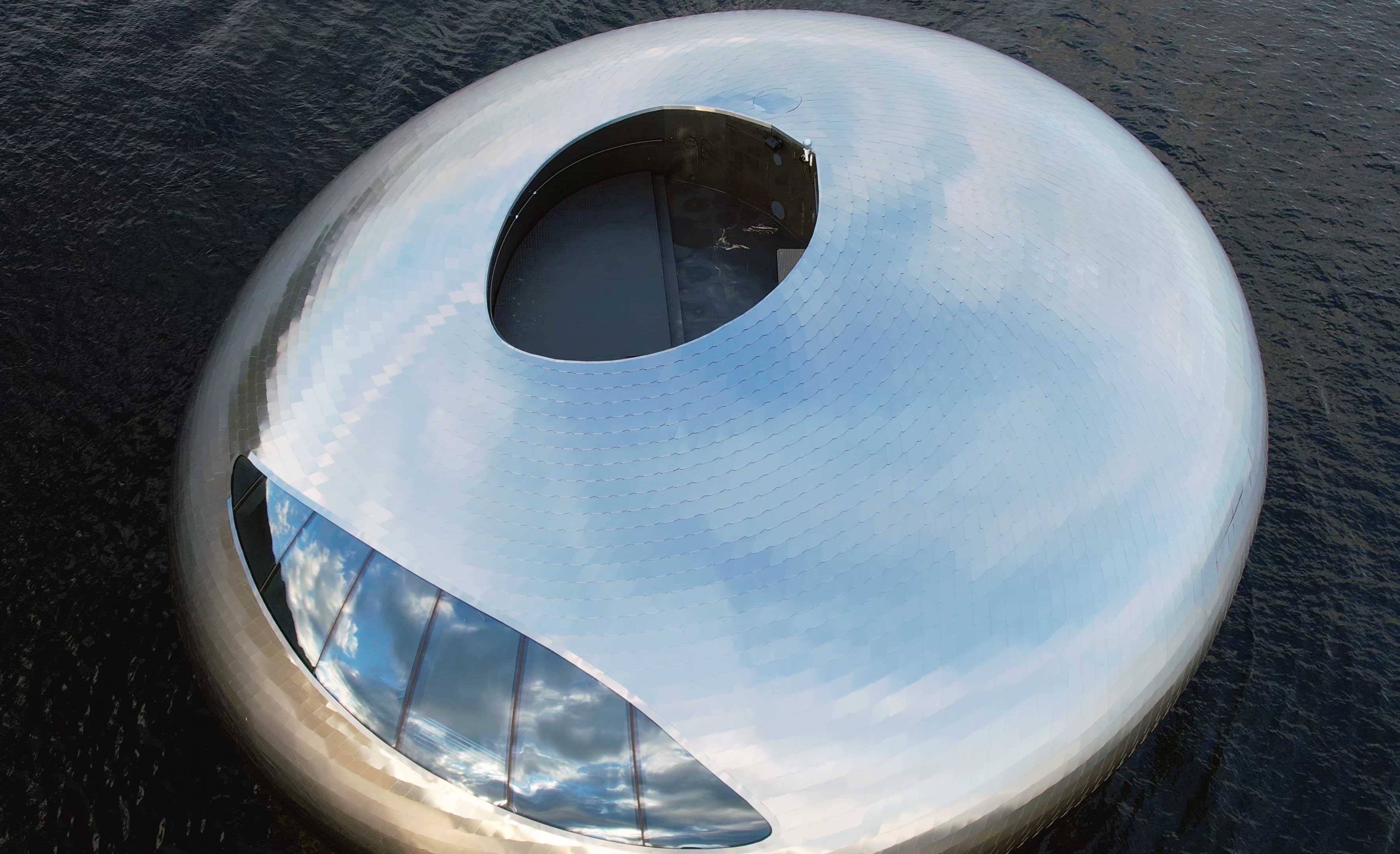
TF Chan is a former editor of Wallpaper* (2020-23), where he was responsible for the monthly print magazine, planning, commissioning, editing and writing long-lead content across all pillars. He also played a leading role in multi-channel editorial franchises, such as Wallpaper’s annual Design Awards, Guest Editor takeovers and Next Generation series. He aims to create world-class, visually-driven content while championing diversity, international representation and social impact. TF joined Wallpaper* as an intern in January 2013, and served as its commissioning editor from 2017-20, winning a 30 under 30 New Talent Award from the Professional Publishers’ Association. Born and raised in Hong Kong, he holds an undergraduate degree in history from Princeton University.