Donald Judd’s New York home and studio is one of the best addresses in American art
Ahead of the first major US retrospective dedicated to the late artist in over three decades, opening at MoMA next spring, we revisit our feature on 101 Spring Street following its restoration in 2013
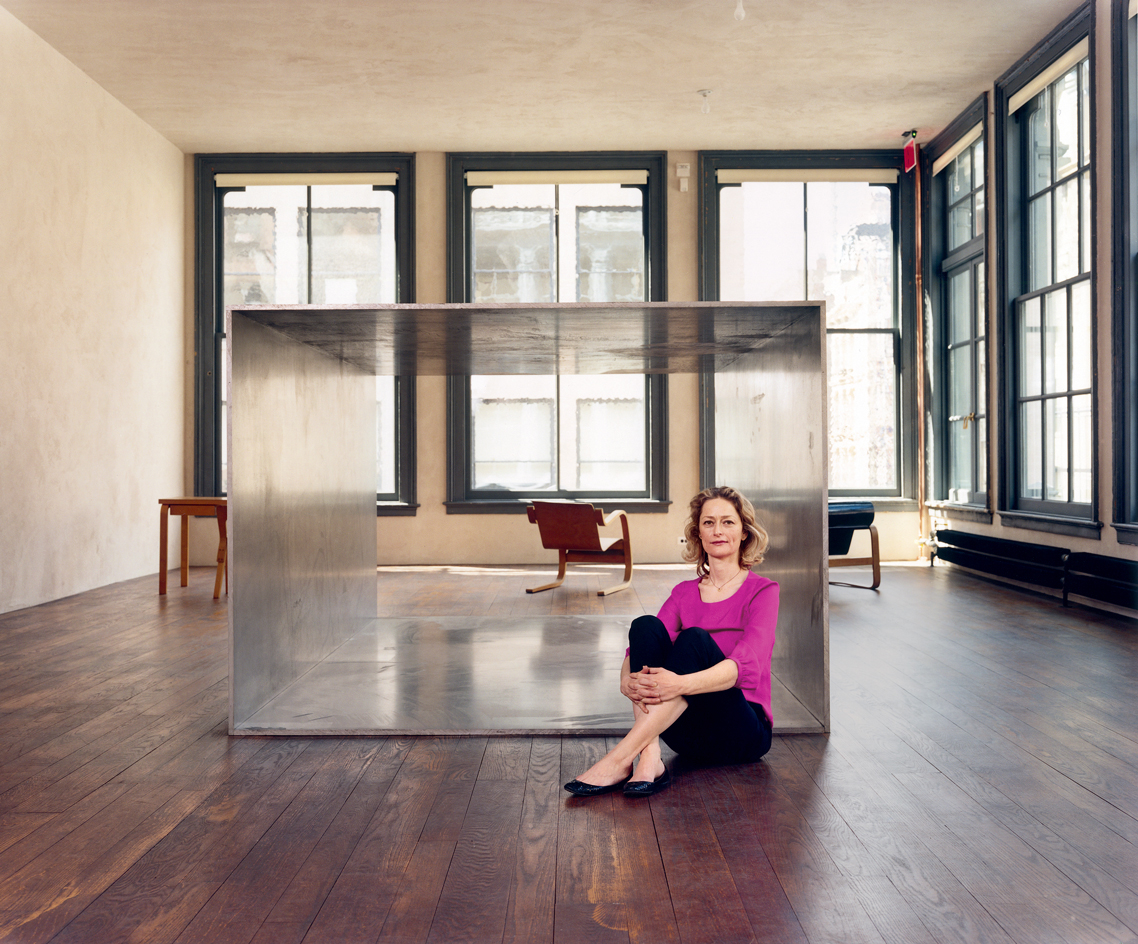
Receive our daily digest of inspiration, escapism and design stories from around the world direct to your inbox.
You are now subscribed
Your newsletter sign-up was successful
Want to add more newsletters?

Daily (Mon-Sun)
Daily Digest
Sign up for global news and reviews, a Wallpaper* take on architecture, design, art & culture, fashion & beauty, travel, tech, watches & jewellery and more.

Monthly, coming soon
The Rundown
A design-minded take on the world of style from Wallpaper* fashion features editor Jack Moss, from global runway shows to insider news and emerging trends.

Monthly, coming soon
The Design File
A closer look at the people and places shaping design, from inspiring interiors to exceptional products, in an expert edit by Wallpaper* global design director Hugo Macdonald.
The first thing you see when you walk into 101 Spring Street in the SoHo district of New York is a pile of bricks standing on the floor. It isn’t a big pile, just eight red bricks placed one on top of another, and it looks higgledy-piggledy as if it might tumble down at any time. Even if it didn’t, the sight of something so perilous in a spot where it could so easily be knocked over seems too odd to be coincidental.
It isn’t. The bricks in question are ordinary building bricks with which the sculptor Carl Andre constructed Manifest Dynasty, a piece he made in 1986 for the home and studio of his friend and fellow artist Donald Judd. The two men decided to place the sculpture in the spot beside the front door with the only decorative element of the bricks, the logo of the Empire brickyard, turned defiantly towards the wall.
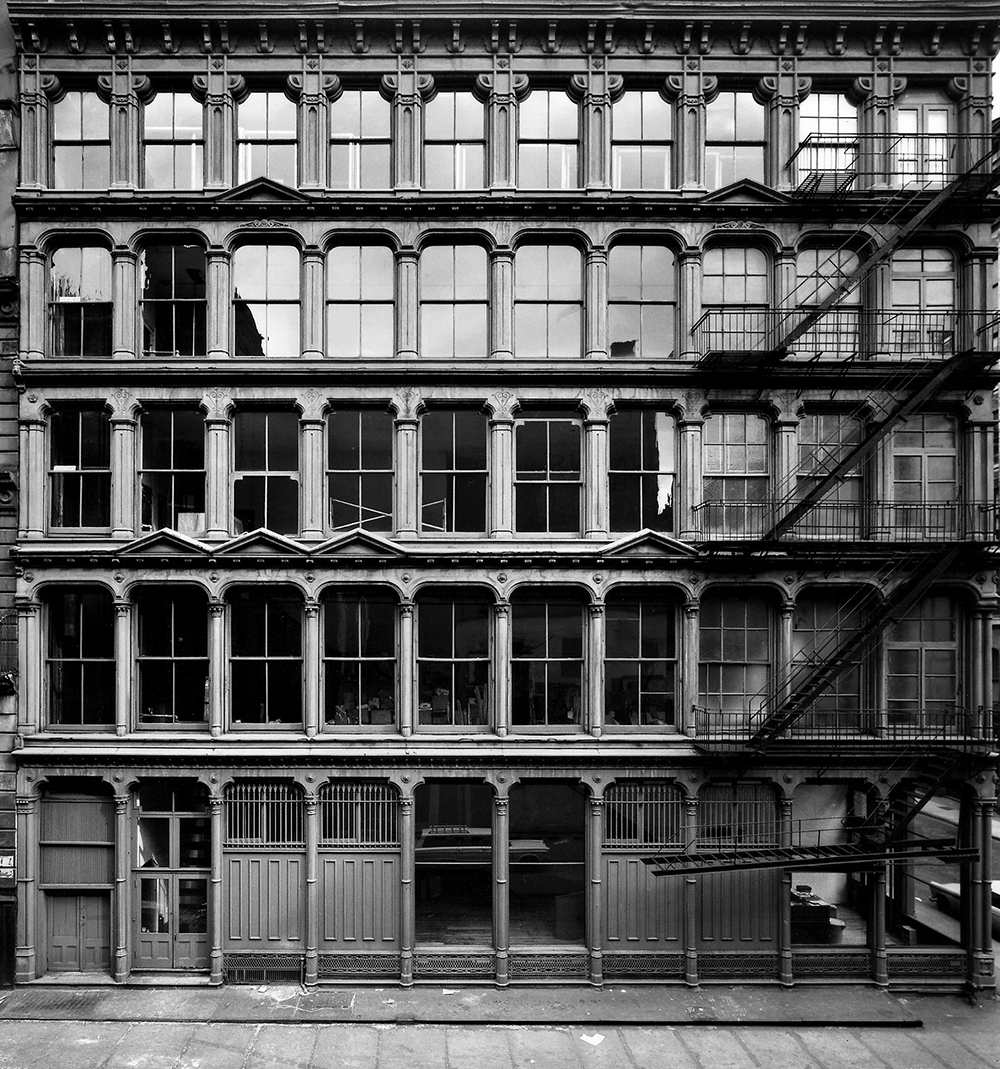
101 Spring Street in SoHo, an 1870 building designed by little-known architect Nicholas Whyte. Judd bought the derelict factory in 1968; it is now the only intact, single-use, cast-iron building left in the neighbourhood. Courtesy of Judd Foundation Archives
Manifesty Dynasty is among some 200 artworks and objects that Judd personally installed in the building from 1968, when he bought it as a derelict factory, until his death in 1994. As well as Andre’s bricks, they include sculptures and furniture made by Judd himself and art gifts from artist friends such as Dan Flavin and Claes Oldenburg, as well as pieces by older artists including Marcel Duchamp and Kurt Schwitters.
Most of the works were removed for conservation three years ago when the Judd Foundation, the charity that manages Judd’s estate and is run by his son Flavin, 45, and daughter Rainer, 42, (who were named after Dan Flavin and the performance artist Yvonne Rainer) began a $23m project to restore the building led by the New York practice Architecture Research Office (ARO). After the restoration was completed this spring, each piece was returned to the place that Judd had chosen for it – as were the faded Stetsons on his bookshelves and the pencils on his desk – in preparation for the opening of 101 Spring Street to the public this June.
To protect the building and its contents, visitors will be shown around in small pre-booked groups by artists, who have been trained to act as guides. The visitors will discover a New York gem, a beautifully renovated example of one of the cast-iron buildings constructed in Downtown Manhattan during the late 1800s, whose interior was customised by one of the most important artists of the late 20th century. As well as offering intriguing insights into Judd and his work, the building evokes the era at the turn of the 1970s when SoHo was a grungy artists’ quarter rather than a designer shopping district.
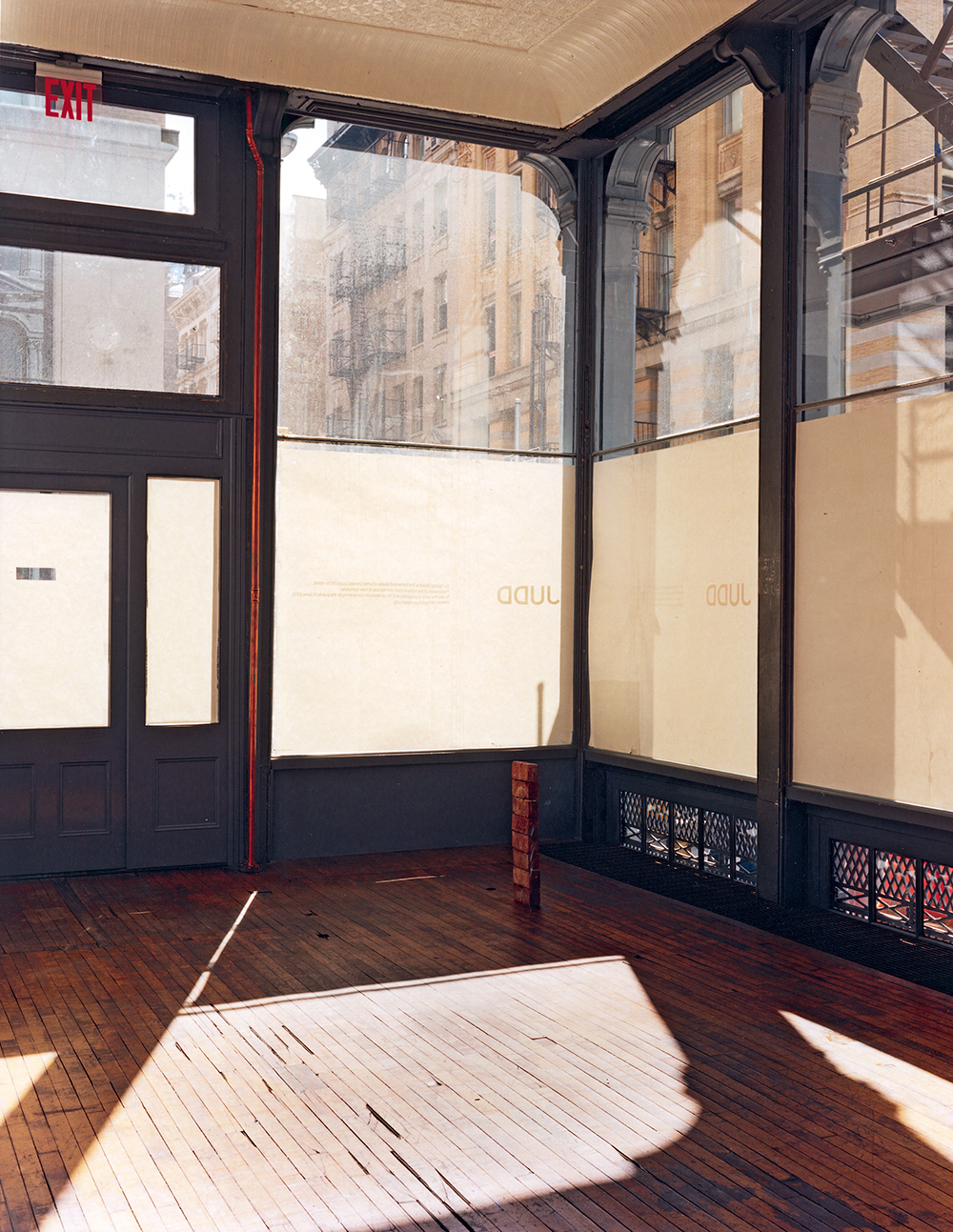
Sculptor Carl Andre created Manifest Destiny (1986) for Judd’s studio. The two friends decided to place the sculpture, a simple stack of bricks, by the building’s front door.
‘One thing I hope people will get from the building is being able to see my dad’s work in the context he wanted, in the same space with the same light,’ says Rainer Judd. ‘The second thing is more subtle. It relates to the way Don treated the spaces in the building, and his sense of light, texture, scale and proportion. There is a patina in almost everything, which gives a sense of warmth and history and ruggedness. When people go home from here, they might look at their own spaces differently.’
Judd’s will make it clear that he wanted the places where he had lived and worked to remain intact, wherever possible, so people could see them as he intended. ‘Frequently, as much thought has gone into the placement of a piece as into the piece itself,’ he wrote. ‘It is my hope that such of my works of art which I own at the time of my death will be preserved where they are installed.’
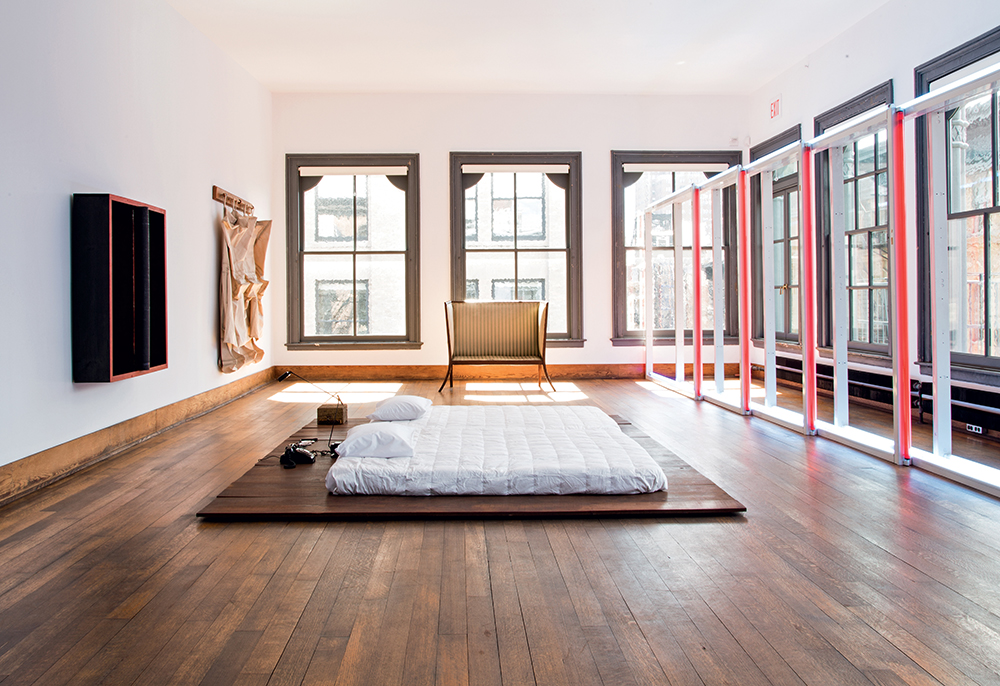
The top-floor bedroom features, from left, an early Judd wall piece; Claes Oldenburg’s Light Fixtures at La Coupole (1964); a sleeping platform designed by Judd; a 19th-century Italian settee; and a Dan Flavin fluorescent work which mirrors the cast-iron windows that line the Mercer Street side of the building.
‘Until now the only place where that had happened was the remote West Texan desert town of Marfa, where Judd spent much of his time from the early 1970s onwards. Having begun by renting summer houses, he bought a couple of ranches outside Marfa as well as empty buildings in the town, including an old bank, supermarket and factory. Judd also joined forces with the Dia Foundation to acquire a 240-acre military fort south of Marfa, where he installed large-scale sculptures by himself, Falvin, John Chamberlain and other artists in the decommissioned barracks and artillery sheds.
He created another charity, the Chinati Foundation, to manage the fort, although the Judd Foundation is responsible for other buildings in Marfa, many of which have been restored since his death. Seeing his work in Marfa is truly extraordinary, but getting there requires a lengthy journey for most visitors, and many more people will be able to experience an authentic Judd space in the SoHo building.
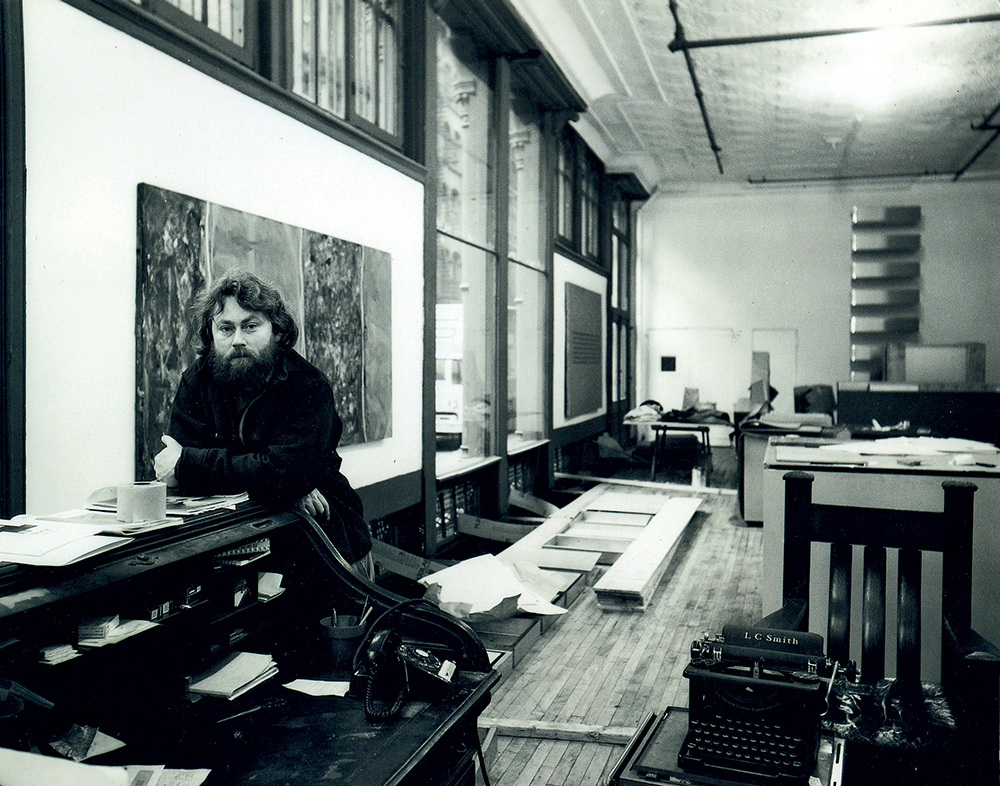
The artist at his desk (an antique piece he found in the building) in the 1970. Image/Art © Judd Foundation/ VAGA
Judd was 40 when he bought it, having finally established himself as an artist after years of struggle. Born in Ecelsior Springs, Missouri, he moved to New York in the late 1940s to study philosophy and art history at Columbia, while also attending night classes in painting at the Art Students League. He turned to sculpture in the early 1960s, but remained dependent on his income from art criticism for several years afterwards.
In 1968, Judd was given the accolade of a retrospective at the Whitney Museum in New York, and was selling just enough work to be able to buy the dilapidated five-storey building with two basements at 101 Spring Street, on the corner with Mercer Street, for $65,000. He envisaged it as a studio and a home for him, his wife, the dancer Julie Finch, and Flavin, then a toddler. It would also be Rainer’s first home after her birth in 1970.
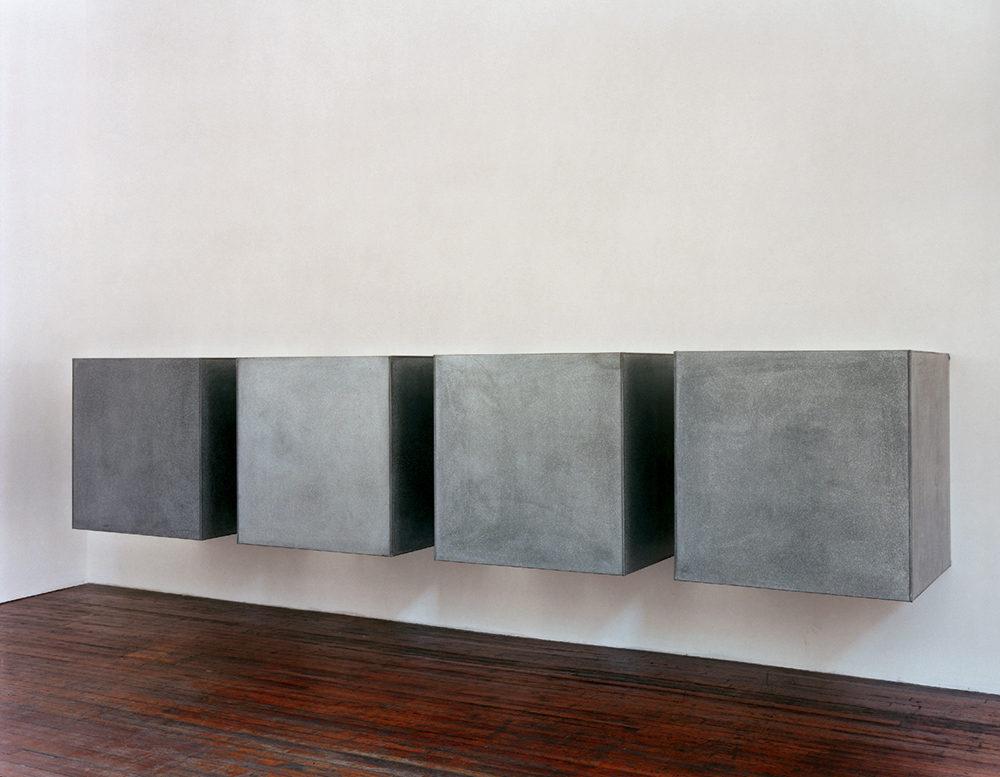
One of Judd’s galvanised wall pieces (1988), in the ground-floor exhibition space.
The building, which was designed by architect Nicholas Whyte and constructed in 1870, was in a pitiful state after years of neglect. The same was true of much of the rest of SoHo – the area’s fortunes had declined with those of its textile trade, making it one of the few areas of New York with buildings which were spacious enough for artists, like Judd, to work in, yet cheap enough for them to afford.
By 1968, a number of artists had moved there, and the Paula Cooper gallery, now in Chelsea, had opened a block away from Judd’s building. (The sign consisted of Cooper’s name scrawled onto a scrap of cardboard tied to the door.) Together with Robert Rauschenberg, Yvonne Rainer and other local artists, Judd and Finch flung themselves into a campaign to save the area from the threat of demolition to build a Lower Manhattan Expressway. The expressway plan was abandoned in 1969, and SoHo declared a historic district the following year.
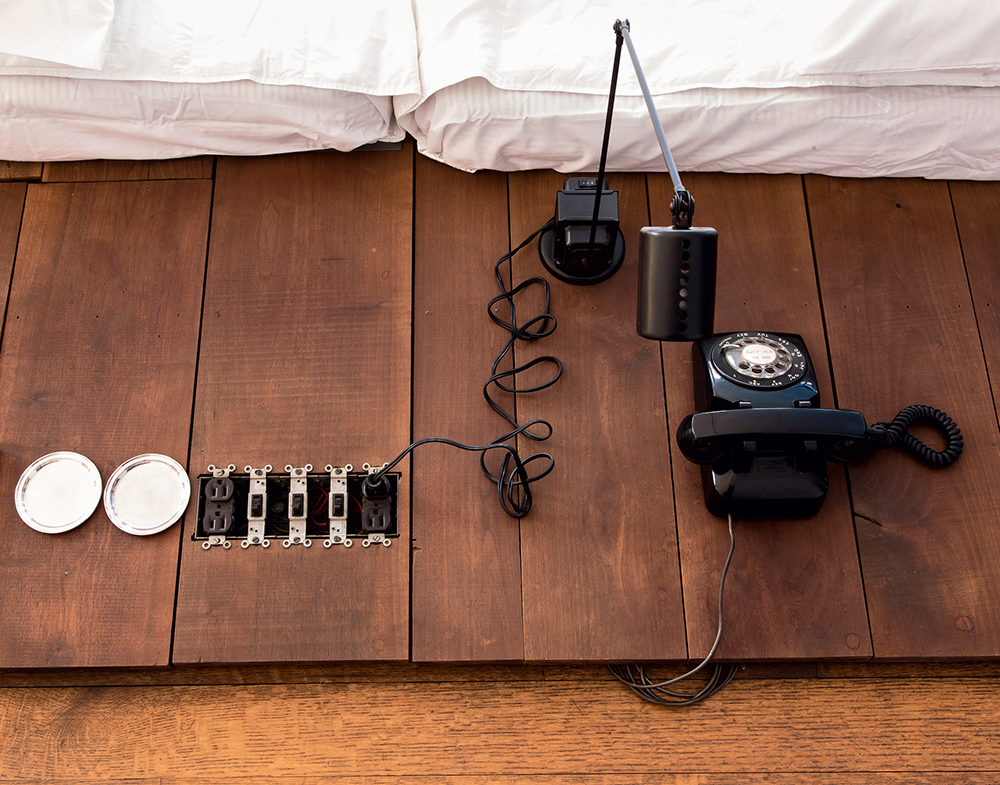
Detail of the sleeping platform Judd designed for himself and his then wife, the dancer Julie Finch.
Judd set to work on 101 Spring Street, clearing out the debris and stripping the interior to leave open-plan wooden floors, bare plaster walls and daylight flooding in through the huge windows on both outside walls. At first, he used the ground floor as his studio, but soon wearied of being pestered by passers-by who spotted him working.
Having moved the studio to the second floor, he transformed the ground floor into a space for showing different works, as the foundation intends to do. Andre’s bricks will remain there permanently with one of Judd’s metal sculptures and an antique desk he found in the building, but the other pieces – currently more metal sculptures brought from Marfa – will change periodically.
Receive our daily digest of inspiration, escapism and design stories from around the world direct to your inbox.
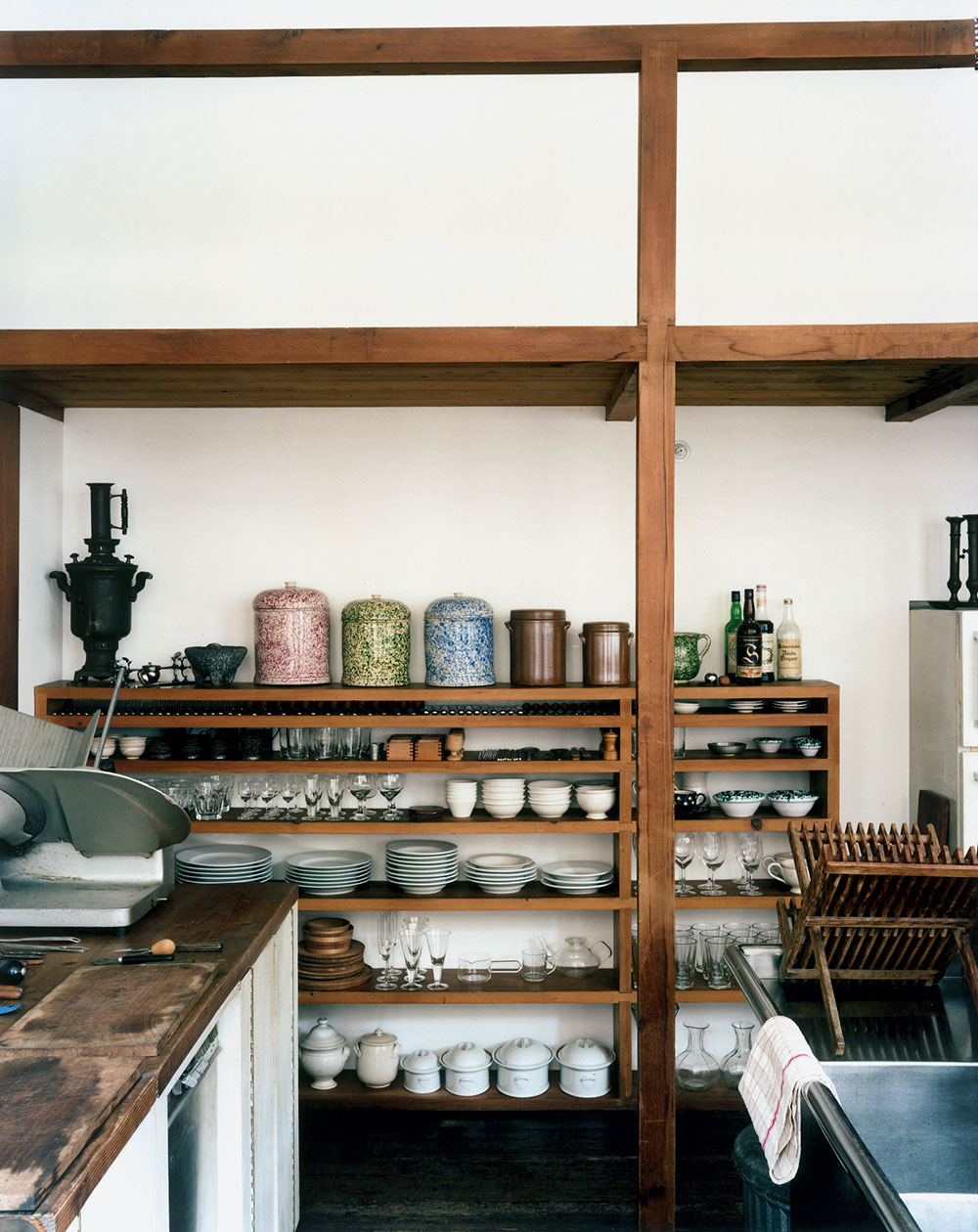
On the first floor, Judd designed a kitchen with wooden shelves to house his antique cutlery and tableware.
He turned the first floor into a living area, installing an industrial stainless-steel cooker and dishwasher in the kitchen long before they became fashionable, and building wooden shelves to house his antique cutlery, glassware, crockery and stash of liquor. Judd also made an imposing wooden daybed, and a large wooden table and chairs whose tops are perfectly level with the table top. An antique round stove stands in the middle of the room beside Judd’s lovely old Thonet bentwood chairs. He built a loft above the kitchen as a guest room, as well as wooden closets for the children beside a hatch that they’d pull down to stage puppet shows with the hand puppets an the marionettes Judd brought back from his travels.
The studio on the floor above is dominated by one of Judd’s enormous metal cube sculptures and his drafting table, complete with compasses and pencils. A vintage Alvar Aalto table and chairs furnish a small library whose wooden shelves contain an intriguing assortment of rocks, knick-knacks Judd’s Stetsons and the few paperbacks that remained after he shipped his other books to Marfa. There are more Aaltos on the third floor, as well as artworks by Dan Flavin and Frank Stella, a couple of Gerrit Rietveld’s wooden ‘Zig-Zag’ chairs and an elaborate Etruscan bronze sconce and candelabra.
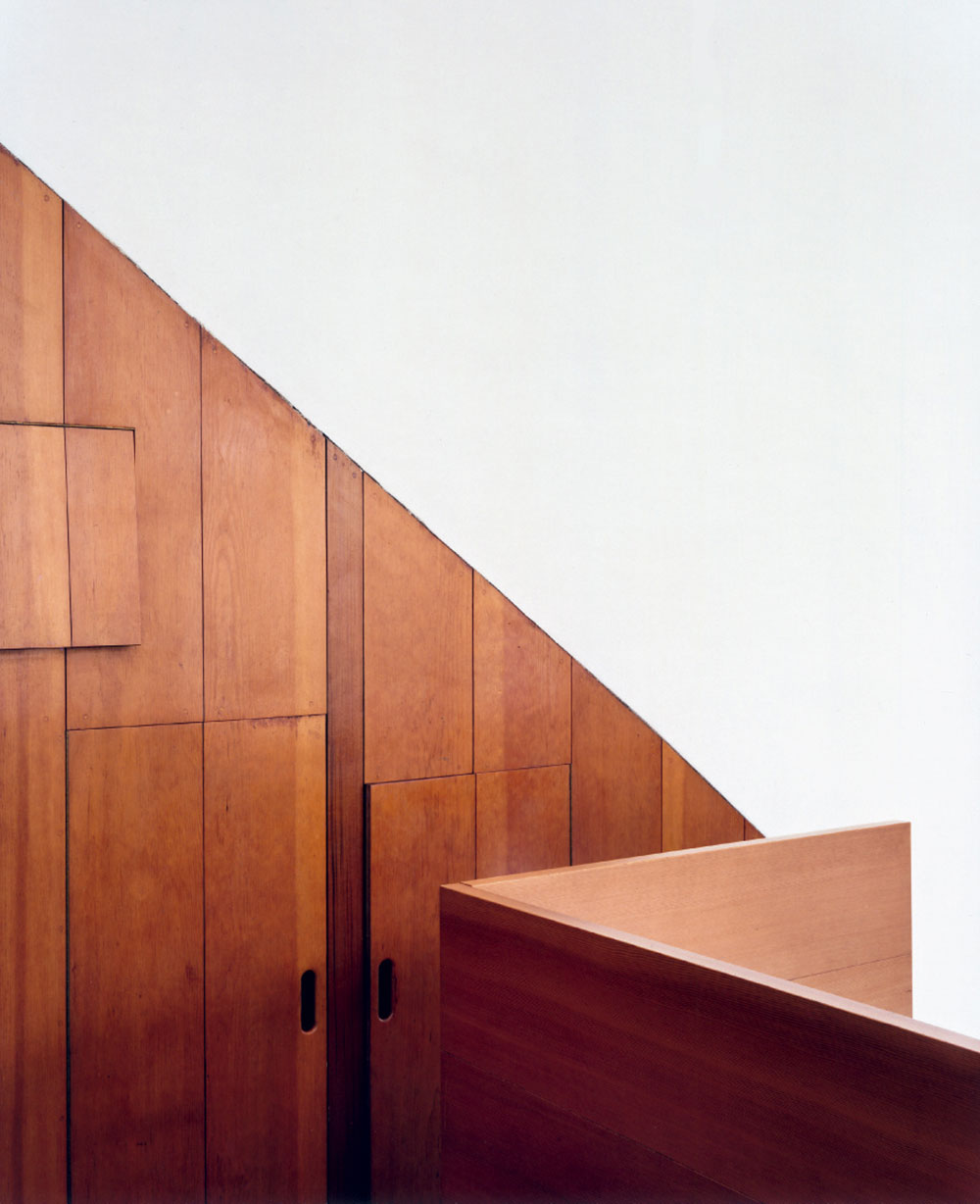
Also on the first floor, two wooden closets and a hatch so that Judd’s children could stage puppet shows.
The top floor was the sleeping space, where Judd installed a platform bed for him and Finch, and built little lofts for the children. He even designed the oval stainless-steel washbasins in the bathrooms, and had them fabricated by Bernstein Brothers in Queens where his metal sculptures were made. An early Chamberlain crushed car sculpture is at one end of the main wall, and an Oldenburg fabric piece at the other, while one of Marcel Duchamp’s ready-mades, a snow shovel, hangs beside a bathroom door. The space is lit by a fluorescent light sculpture specially made by Dan Flavin to replicate the grid of the windows. When the children were young, they’d watch television on a tiny black and white set on the edge of their parents’ bed.
After Judd and Finch broke up in the mid-1970s, he took both children to live in Marfa. They returned to 101 Spring Street when Judd was working in New York or passing through en route to exhibition openings in other countries, but moved back there in the early 1980s when Flavin and Rainer were teenagers. As they had outgrown their childhood lofts, Judd converted the basement into an apartment. ‘It was kind of great, because we had this beautiful spiral staircase and felt independent there,’ Rainer recalls. ‘Oldenburg’s kids had a section of his building too, so we felt that, for some reason, artists’ kids were being given their own territory.’ Both basements were spruced up in the renovation to be used as the foundation’s offices.
When Judd died at 65, earlier than he or anyone else had expected, he left $6m of debt, but plentiful assets in his artworks and properties. Successful though he was, Judd had struggled to meet the cost of buying and maintaining so many buildings. By the mid-1980s, he was so strapped for cash that he rented out 101 Spring Street as a set for the movie 9 1/2 Weeks. The scenes in the art gallery where Kim Basinger’s character works were shot there.
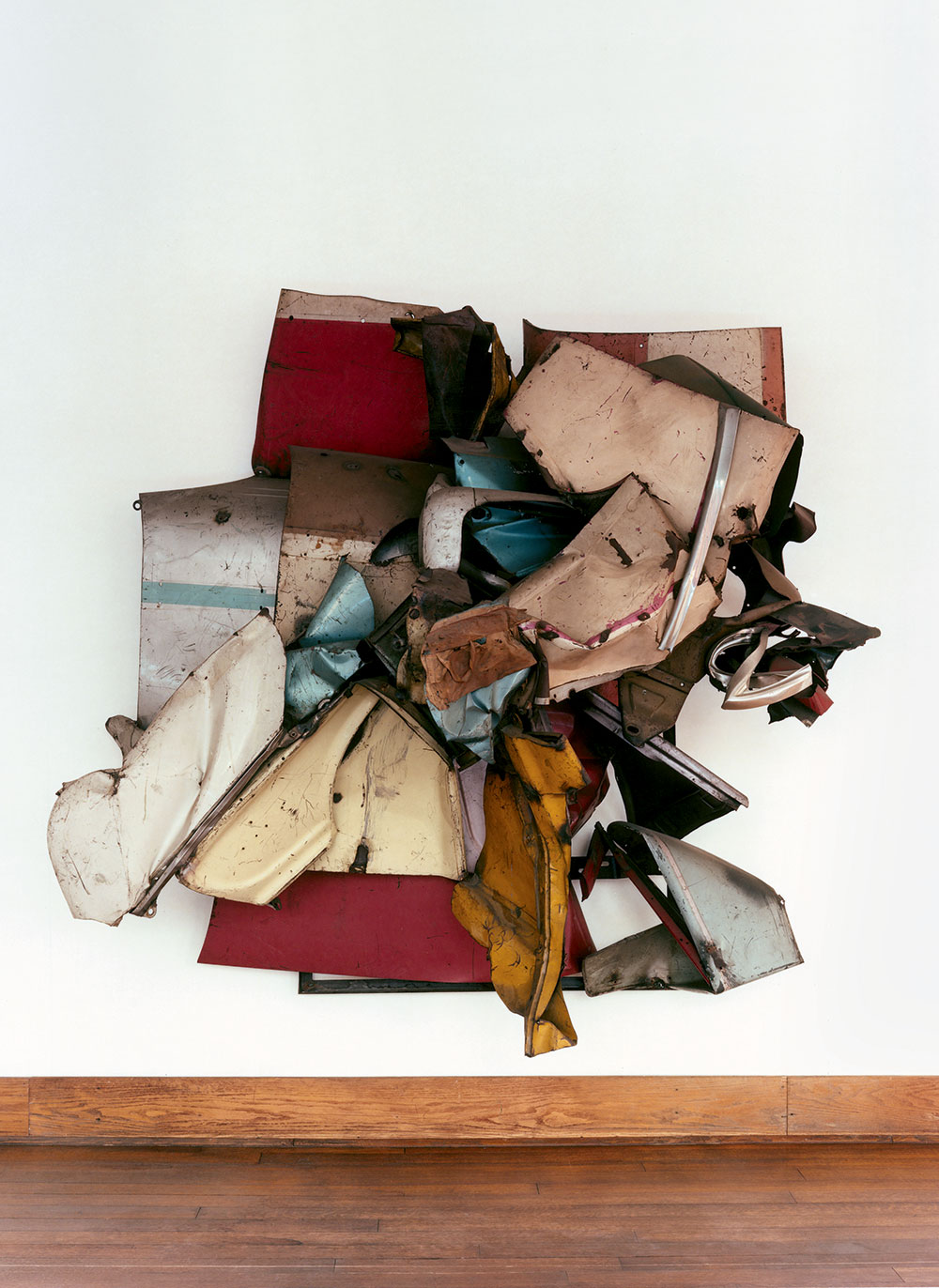
A crushed car sculpture, Mr Press (1961), by John Chamberlain, hangs in the bedroom.
After his death, Flavin, Rainer and the foundation trustees wrestled with the need to pay off the debt, which they could only do by selling art, and their determination to honour Judd’s wishes by preserving the spaces as he had left them. Somehow they managed to hang onto 101 Spring Street, and eventually succeeded in raising the $23m needed to restore it.
ARO strove to preserve the interior, but some changes were necessary to comply with safety regulations. The original cable lift and wooden staircase linking the floors have survived, but Rainer’s beloved spiral staircase had to go, and safety devices installed, like ‘those God-awful exit signs’, as she calls them.
Outside on the cobbles, this corner of SoHo would look unrecognisable to Judd. Most of his artist friends were priced out of the neighbourhood long ago, though a few have managed to stay, including Trisha Brown and Joan Jonas, who still have studios in the neighbouring building, albeit with a Farrow & Ball store below, and an Ivanka Trump boutique across the street. But once inside 101 Spring Street, it seems as if Judd might stroll in at any moment, even if it is neater, cleaner and equipped with many more safety signs than when he left.
As originally featured in the June 2013 issue of Wallpaper* (W*171)
INFORMATION
ADDRESS
Judd Foundation
101 Spring Street
New York