Zaha Hadid unveils her design for the Sleuk Rith Institute in Cambodia

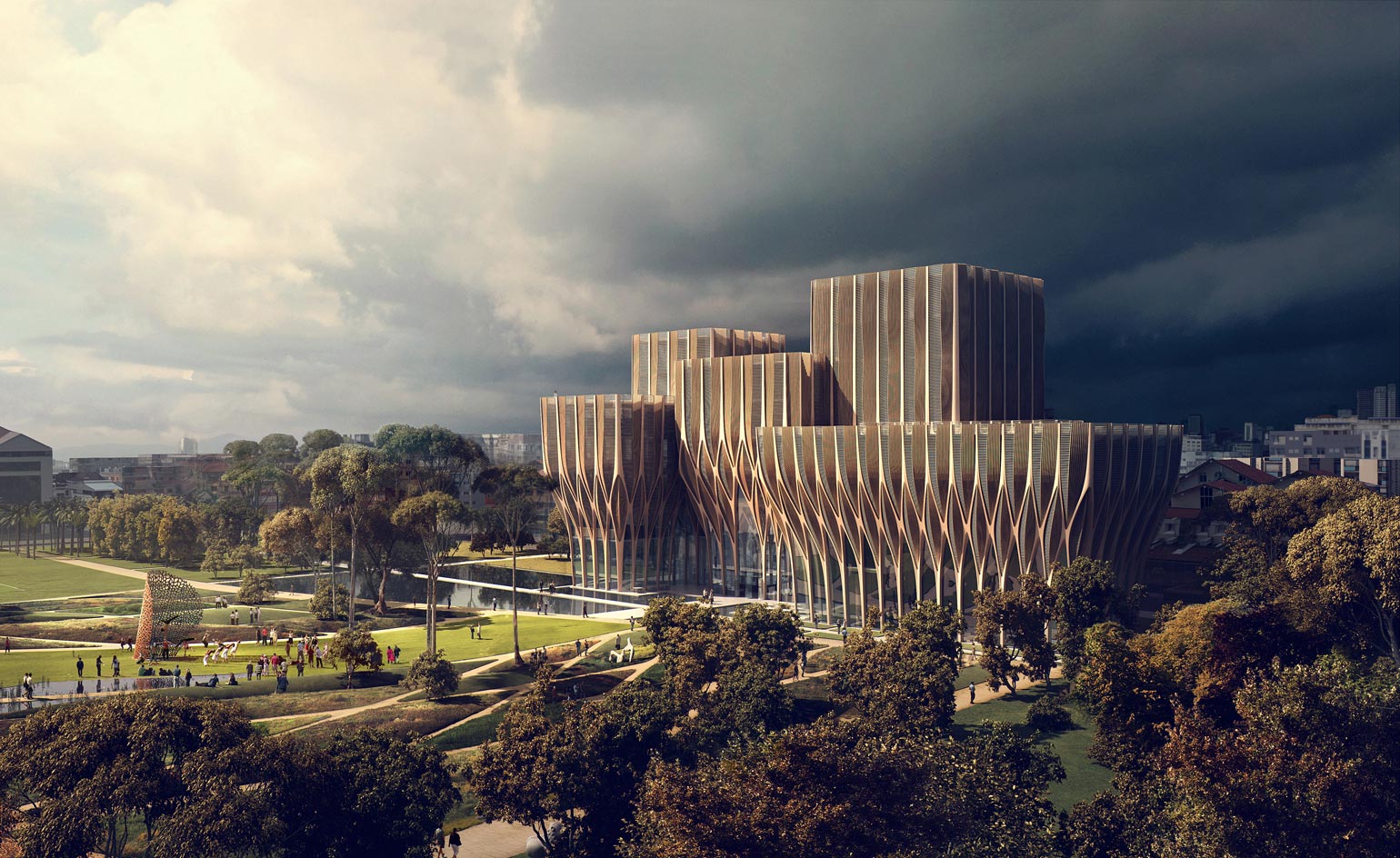
Zaha Hadid has launched a design for the Sleuk Rith Institute, the office's first project in Cambodia and its first ever wooden construction. The building, situated in Phnom Penh, will act as a genocide memorial and also provide space for a museum, research centre, graduate school, archive and library focused on the atrocities committed by the former Cambodian regime, Khmer Rouge.
The vision of Youk Chhang, a human rights activist, Khmer Rouge investigator and director of Cambodia's Documentation Centre, the new complex will be a place for 'reflection, healing and reconciliation'. Chhang has been tirelessly collecting information and documents around the former regime and this archive will now find a permanent home in the Hadid-designed project. The Documentation Centre will be incorporated into the Sleuk Rith Institute, with Chhang remaining the founder and director.
Aiming to offer a 'different and more positively oriented direction', the project breaks with stereotypes associated with genocide-memorial architecture. The institute was designed to teach from the past but focus on the future, and also incorporates strong education and outreach programmes.
The complex is composed of five sustainably sourced timber structures, which rise from the ground separately but interweave upwards, referring back to the architecture of local sites – such as the ancient temples of Angkor Wat. Their height ranges from three to eight storeys and each houses a different function: the Sleuk Rith Institute; a library; a graduate school focusing on genocide, conflicts and human rights studies; a research centre and archive; a media centre; and an auditorium. Connections at various levels allow for flexibility and collaboration between functions.
Local climatic conditions were crucial to the design. Louvers keep the strong sunshine out, while the complex is built on raised terraces to protect it from the city's seasonal flooding. Pools around the site capture the light and reflect it back into the building – another element that links back to the architecture of temples such as Srah Srang and Angkor Wat. A passive design and the use of renewable energy sources increase the complex's ecological performance.
The five iconic volumes will be surrounded by a 68,000 sq m memorial park for use by the local community. Construction is planned to start on site next year.
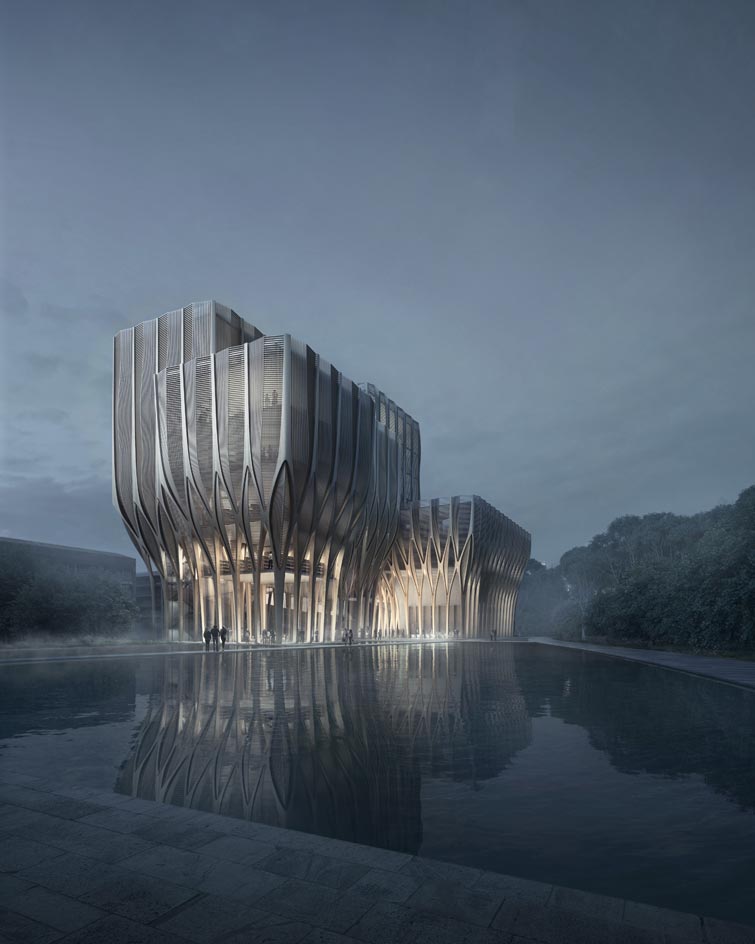
The building will act as a genocide memorial and will also provide space for a museum, a research centre, graduate school, archive and research library around the atrocities committed by the former Cambodian regime, Khmer Rouge
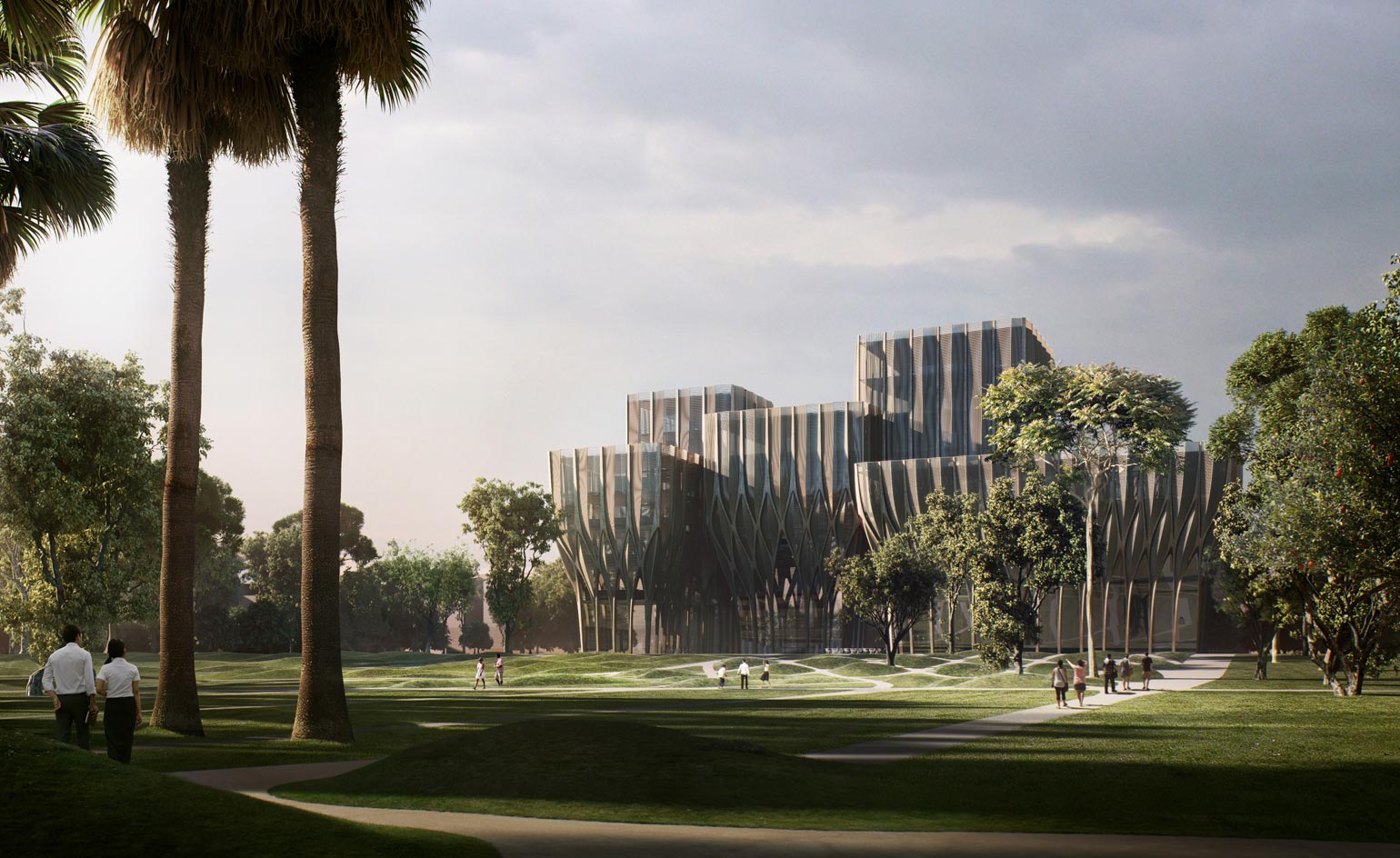
The institute project is led by human rights activist, investigator of the Khmer Rouge atrocities and Cambodia's Documentation Centre director Youk Chhang
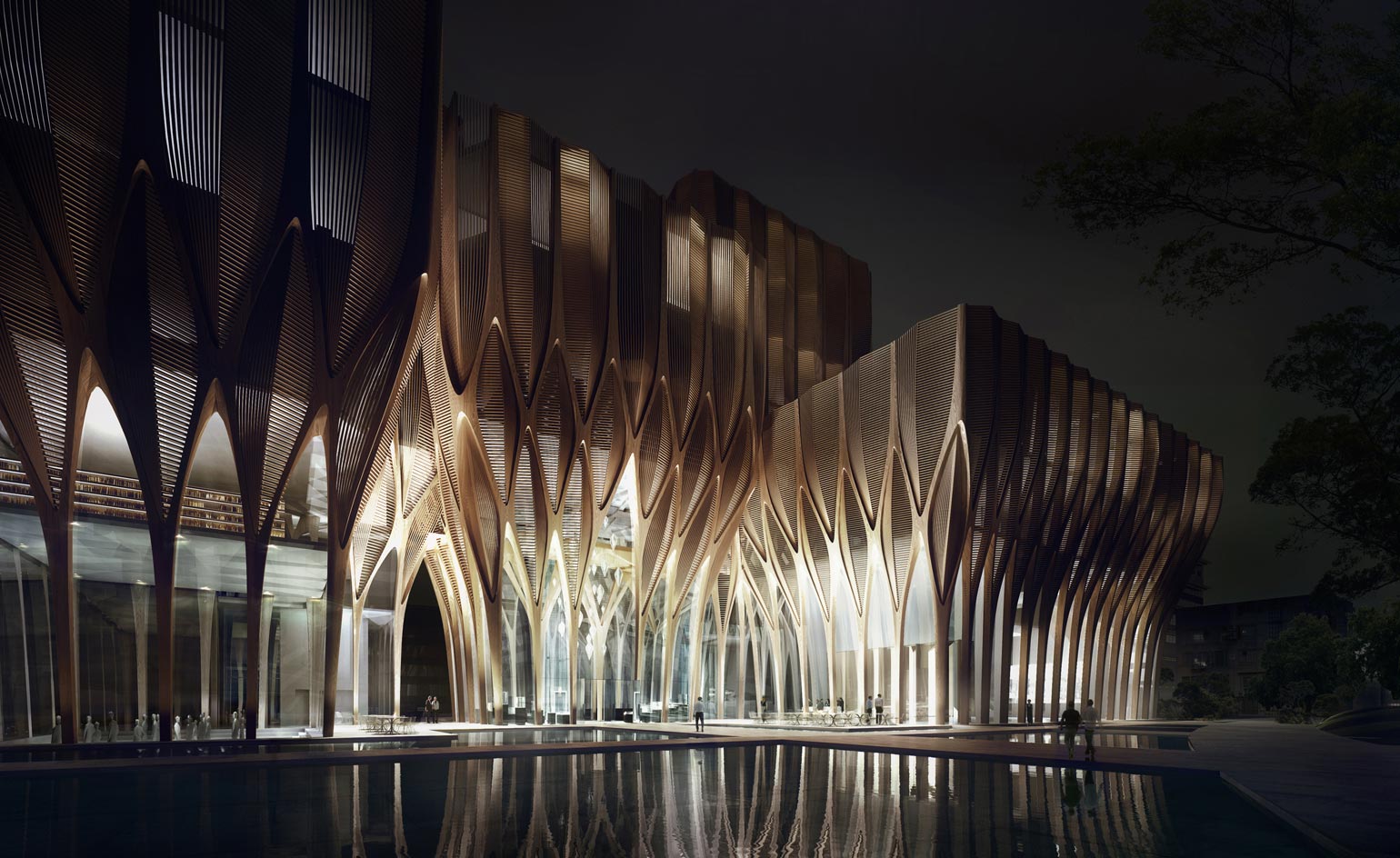
The complex is composed of five sustainably-sourced timber structures, which rise from the ground separately but interweave upwards, referencing historical local architecture
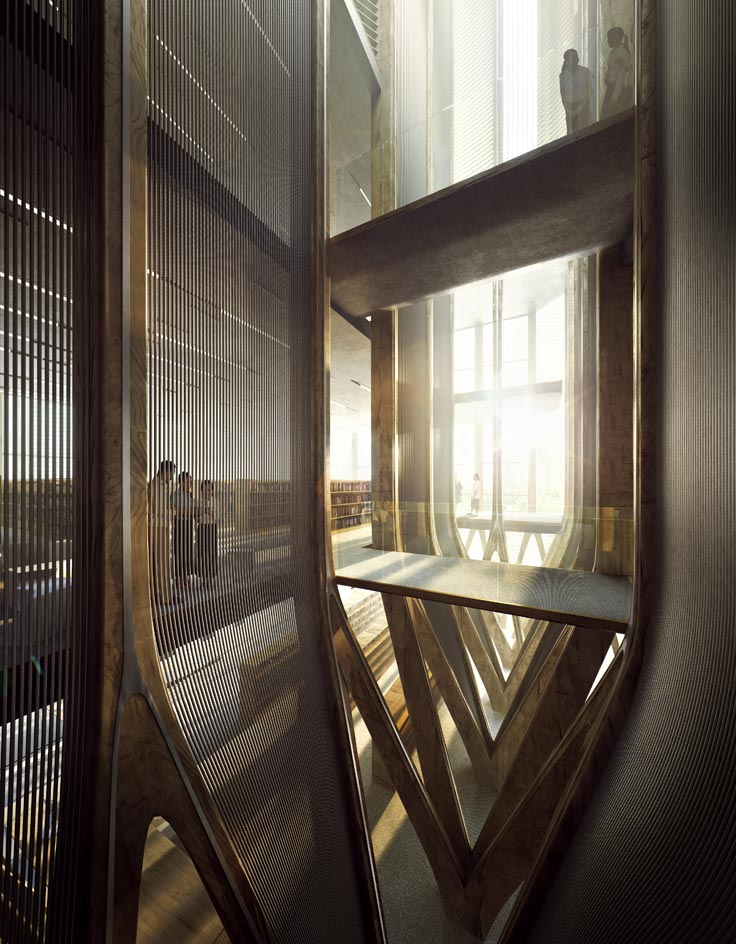
Bridges across various levels help connect the different volumes and functions
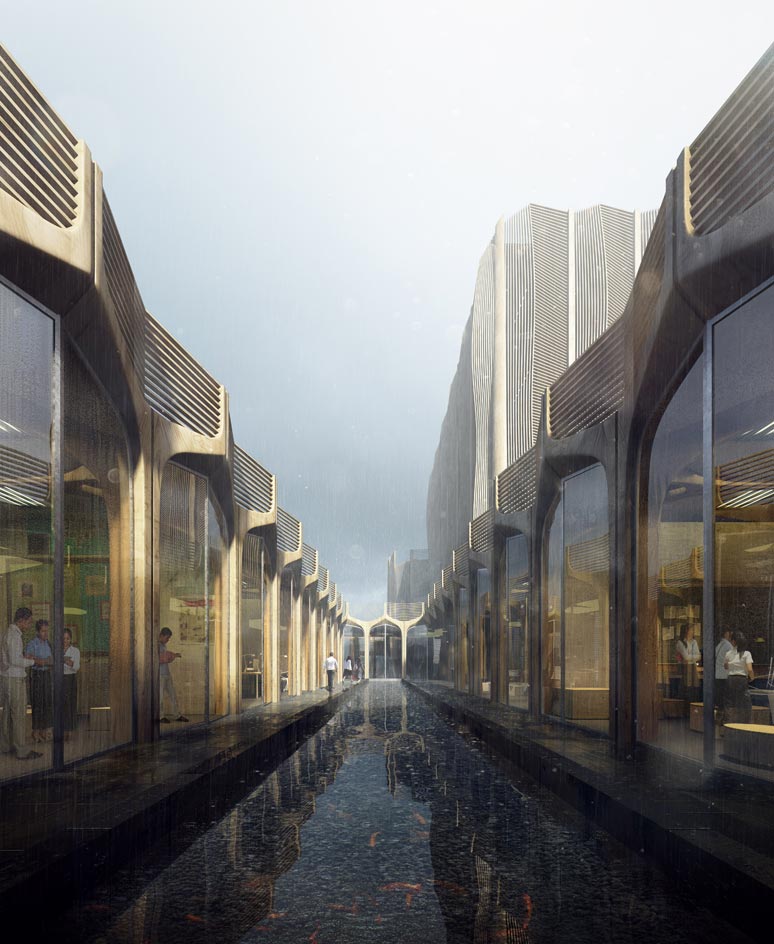
Pools around the site capture the natural light and reflect it back into the building
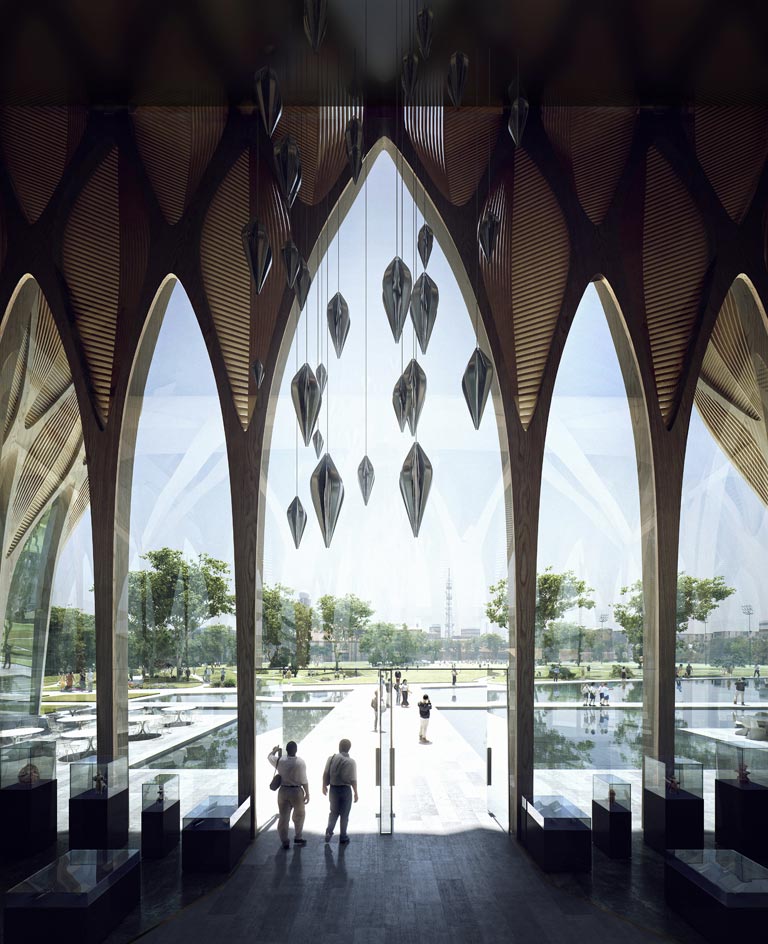
The five iconic volumes will be surrounded by a memorial park for the use of the local community
Receive our daily digest of inspiration, escapism and design stories from around the world direct to your inbox.
Ellie Stathaki is the Architecture & Environment Director at Wallpaper*. She trained as an architect at the Aristotle University of Thessaloniki in Greece and studied architectural history at the Bartlett in London. Now an established journalist, she has been a member of the Wallpaper* team since 2006, visiting buildings across the globe and interviewing leading architects such as Tadao Ando and Rem Koolhaas. Ellie has also taken part in judging panels, moderated events, curated shows and contributed in books, such as The Contemporary House (Thames & Hudson, 2018), Glenn Sestig Architecture Diary (2020) and House London (2022).
