Craft store Nakagawa Masashichi Shoten at Narita airport is an ode to travel
The Japanese homewear and craft store Nakagawa Masashichi Shoten wows with bright interior made of moveable ‘trunks’ by Tokyo-based studio 14sd designs
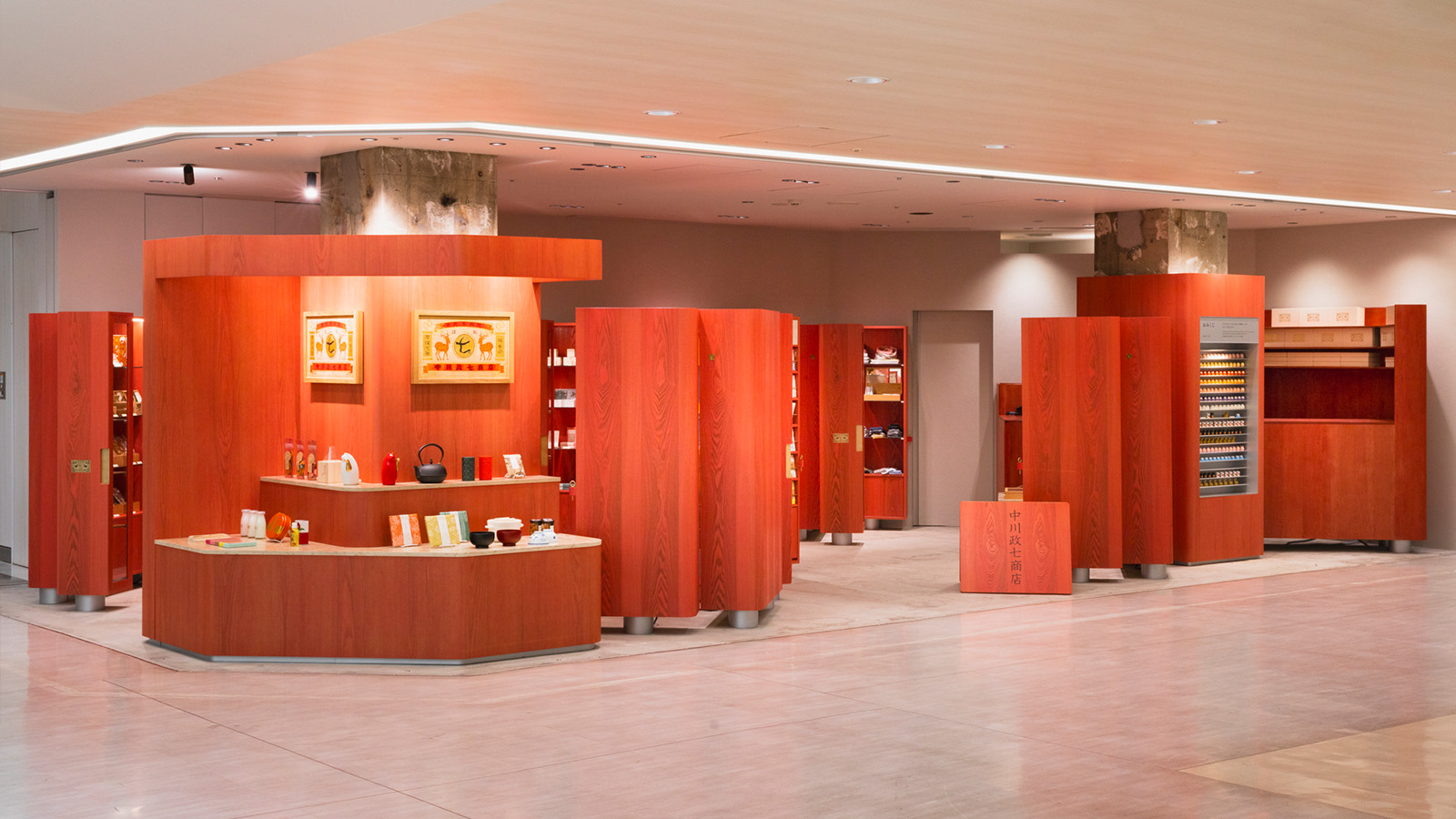
Long-established Japanese craft retailer Nakagawa Masashichi Shoten’s latest outpost celebrates the beauty of travel. The retail interior, set inside one of Japan’s busiest airports, Narita, was created by Yosuke Hayashi of Tokyo-based design studio 14sd – also known as Fourteen Stones Design – and focuses on the sense of discovery and anticipation the start of a journey brings.
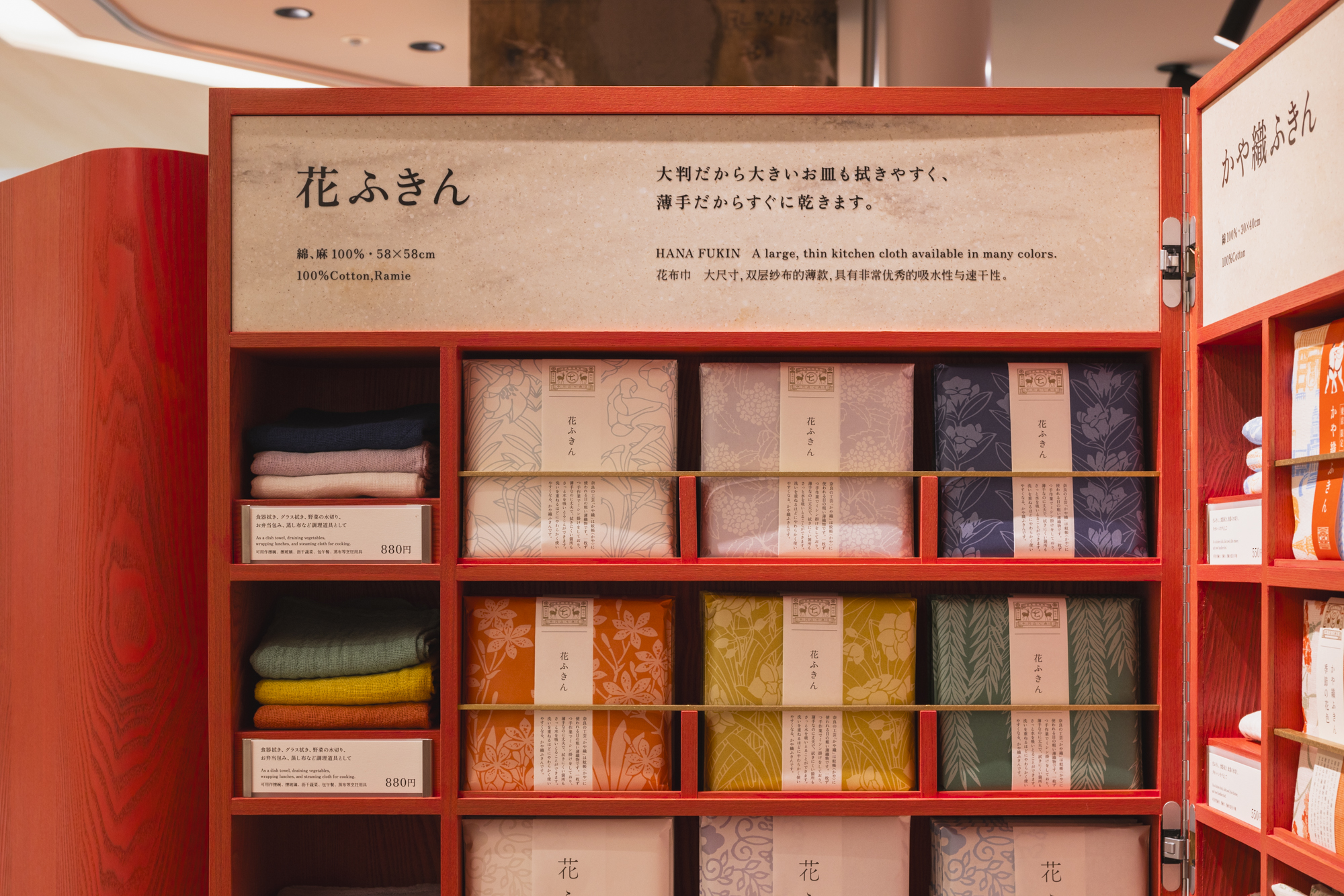
Japanese craft retailer Nakagawa Masashichi Shoten at Narita airport
Comprising a series of bold vermillion wooden display volumes designed as oversized trunks, the store, located in Narita Airport’s Terminal 1, features eight striking, red volumes that act as cabinets and shelving for the store’s traditional handcrafted products and souvenir items sourced from across Japan.
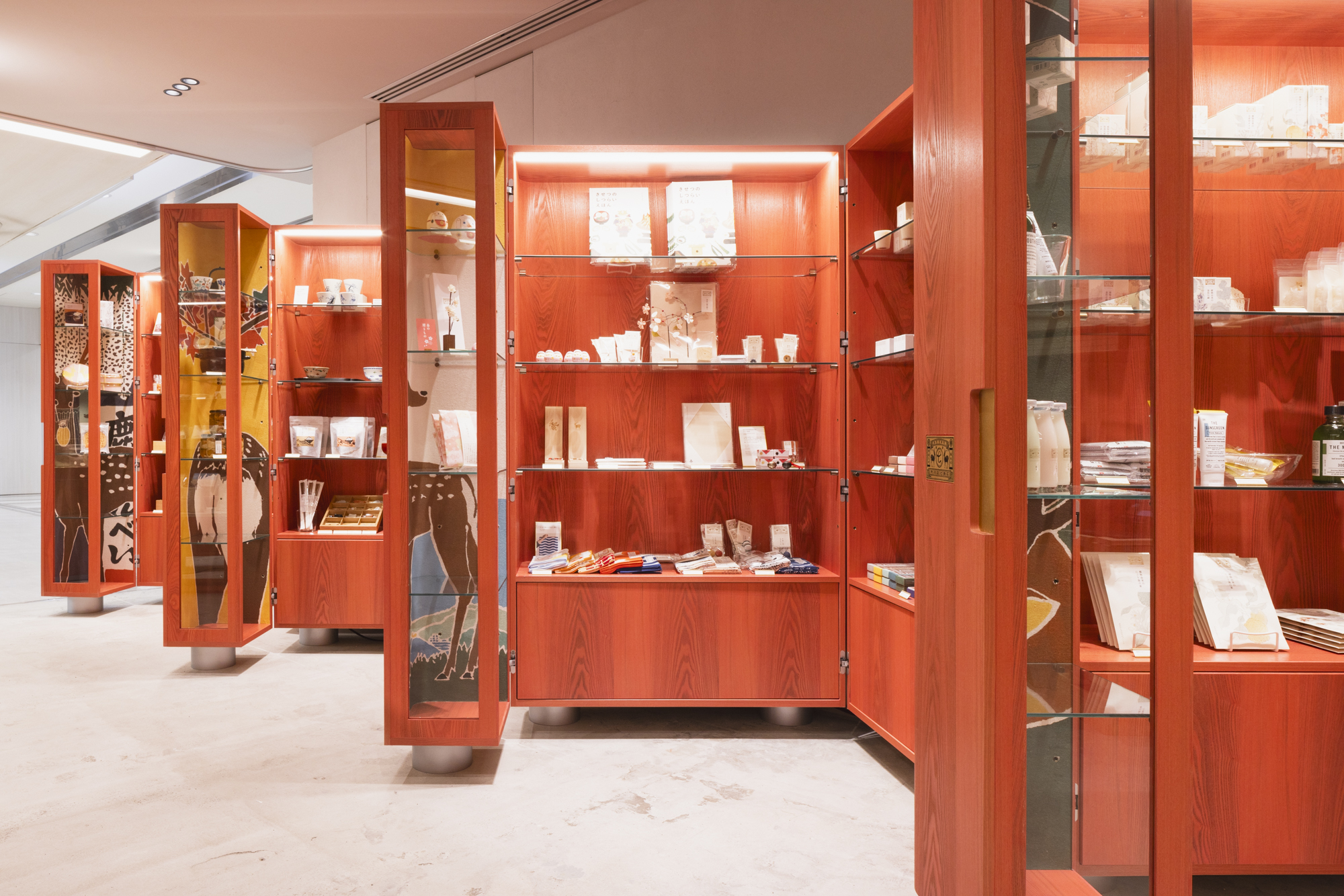
‘It is a journey,’ said Hayashi. ‘The concept was based on the story of Nakagawa Masashichi Shoten's travels, which is also compatible with the environment of an airport. We proposed a store interior format consisting only of trunks as a way of creating a sense of travel.’
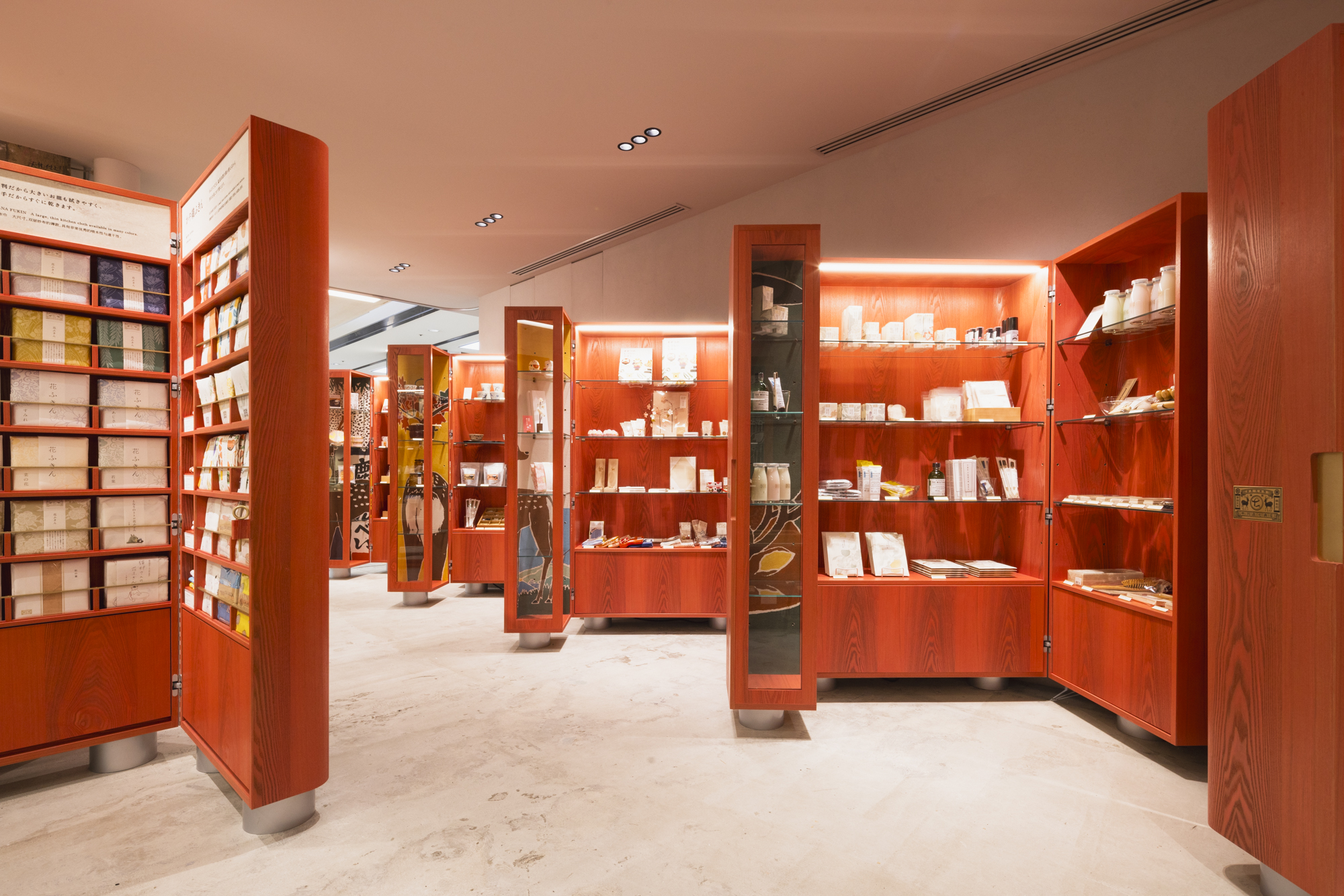
Constructed with Japanese tamo ash wood veneer selected for its light-coloured grain, the trunks were then painted in vermillion red ‘to give it the character of a traveling trunk.' These elements each feature limestone information panels and brass handle detailing and display artwork depicting Nara’s iconic deer, illustrated by Kutani ware potter Keigo Kamide.
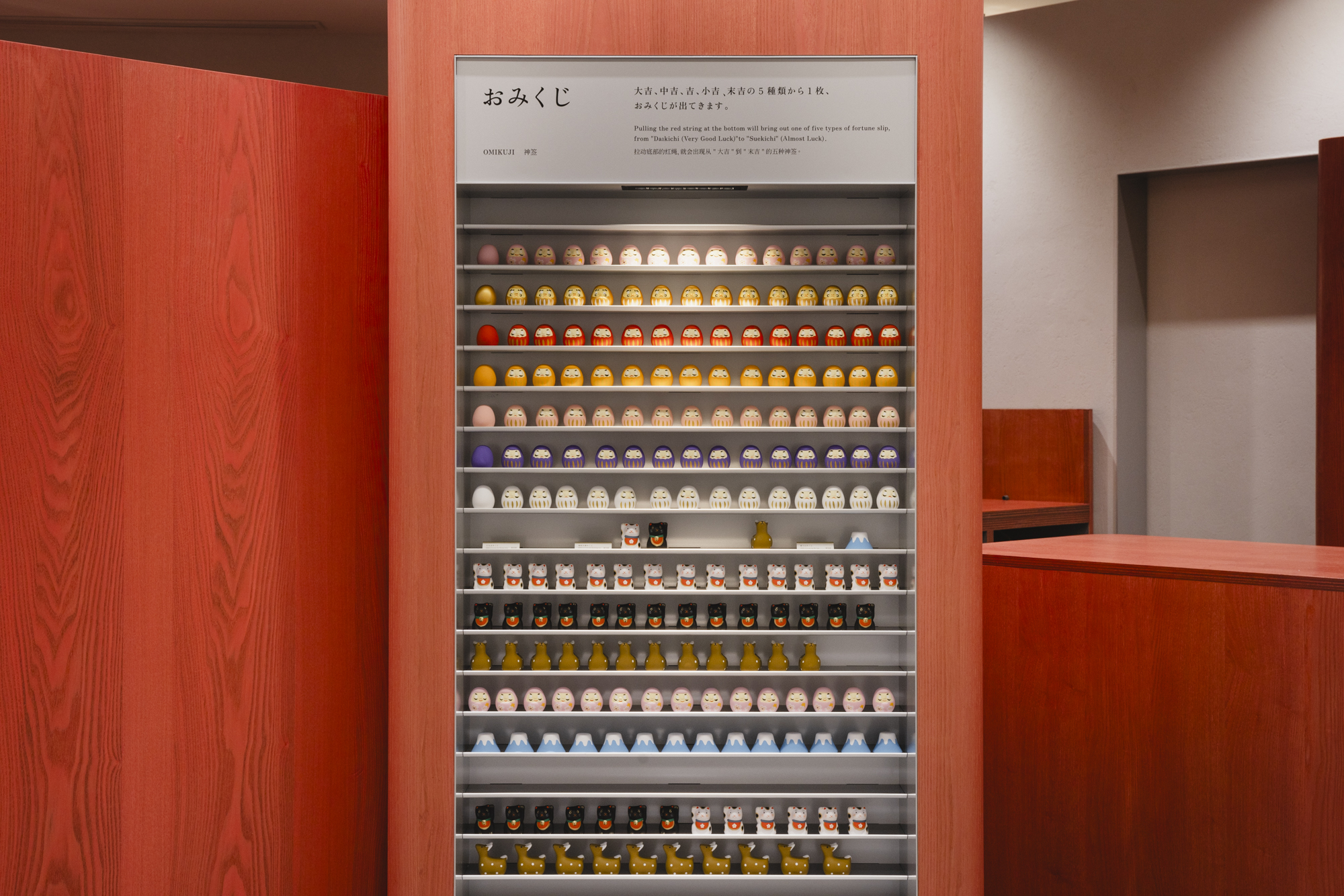
Across the store’s compact 48 sq m footprint, Hayashi optimised the site by designing a layout focused on flexibility. Alongside a retail counter and two larger timber volumes enveloping two permanent exposed concrete pillars, the independent ‘trunks’ feature cylindrical legs with inbuilt casters that allow for moveability. The three-sided trunks can also be easily individually closed unto themselves – akin to a real trunk.
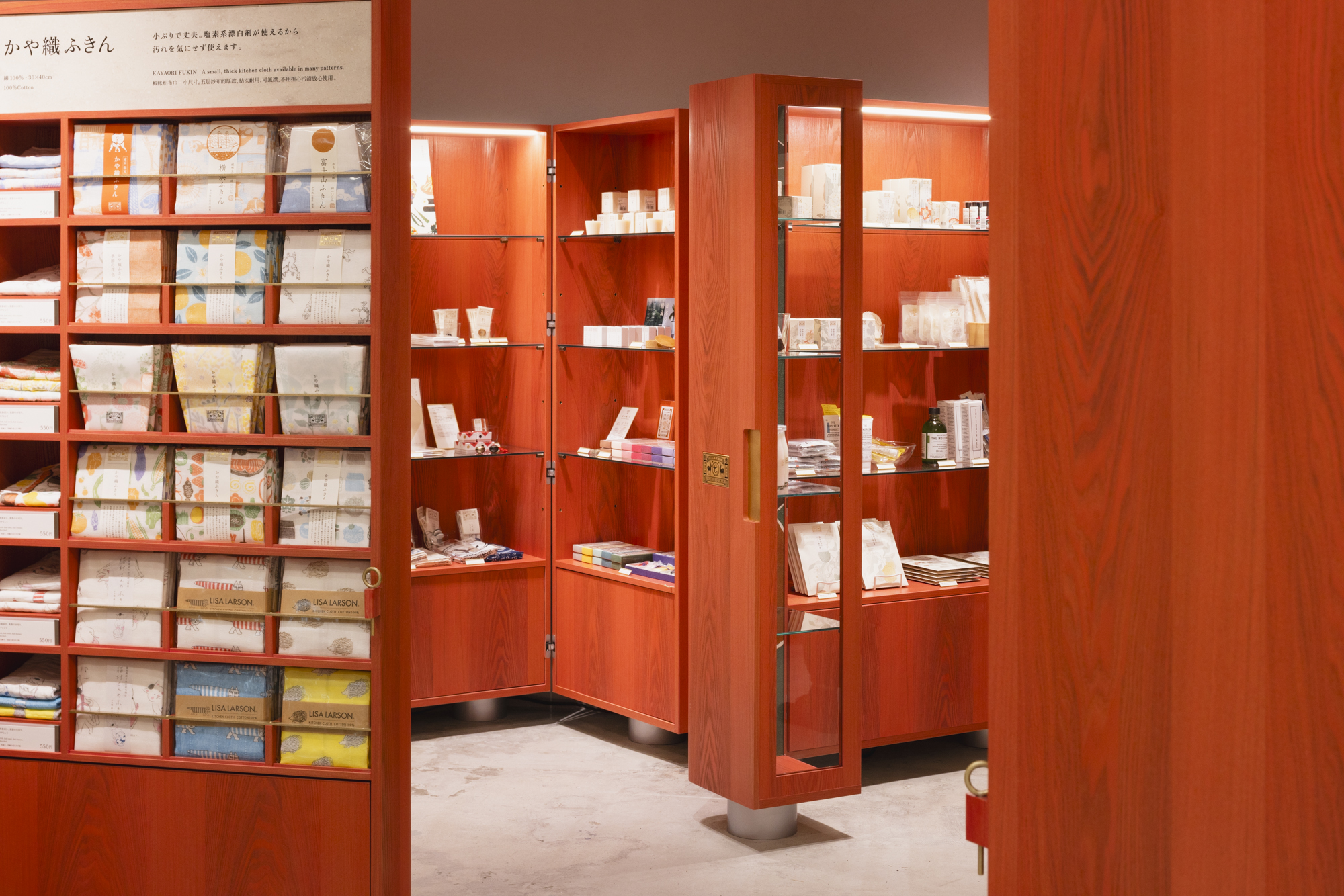
From the outside, only the rear side of the trunks is visible, creating a sense of ambiguity and mystery. By positioning the individual trunks like so, Hayashi intended to create an unassuming store design to inspire curiousity in visitors. Once inside, the interior's rich retail range is revealed.
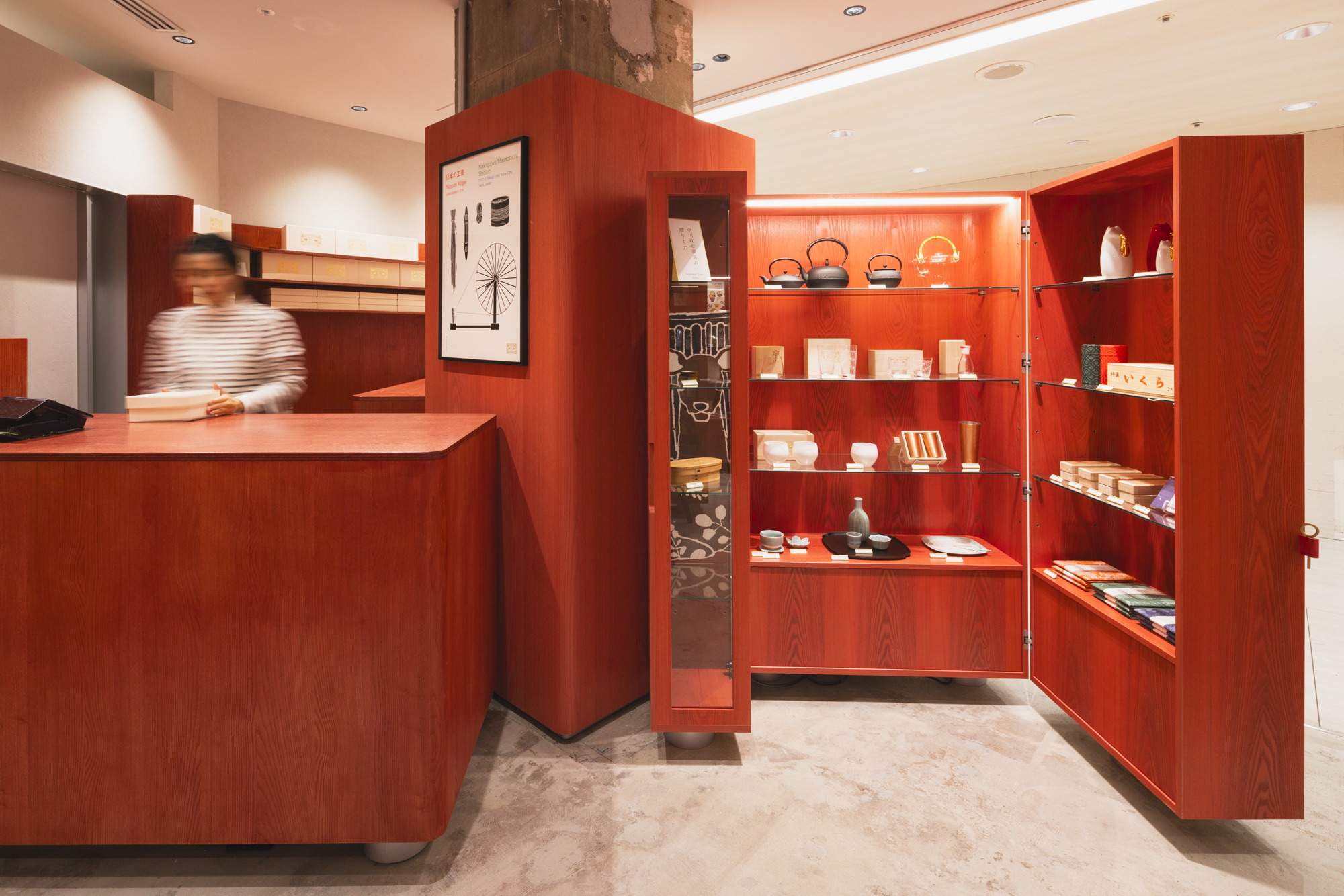
Hayashi said: ‘We thought about how we could attract people's interest in these fascinating and unique Japanese products and get them to stop and visit our store. We also intended the trunk format to make it difficult for visitors to get a full picture of what is being sold there. Many people are wondering how they can use the time they have before their flight due to the location of the airport.
Receive our daily digest of inspiration, escapism and design stories from around the world direct to your inbox.
'We felt that people would not stop by a store where they could see the whole picture without even entering the store. This is a method that makes people want to enter the store to find out what kind of products are in the many trunks.’
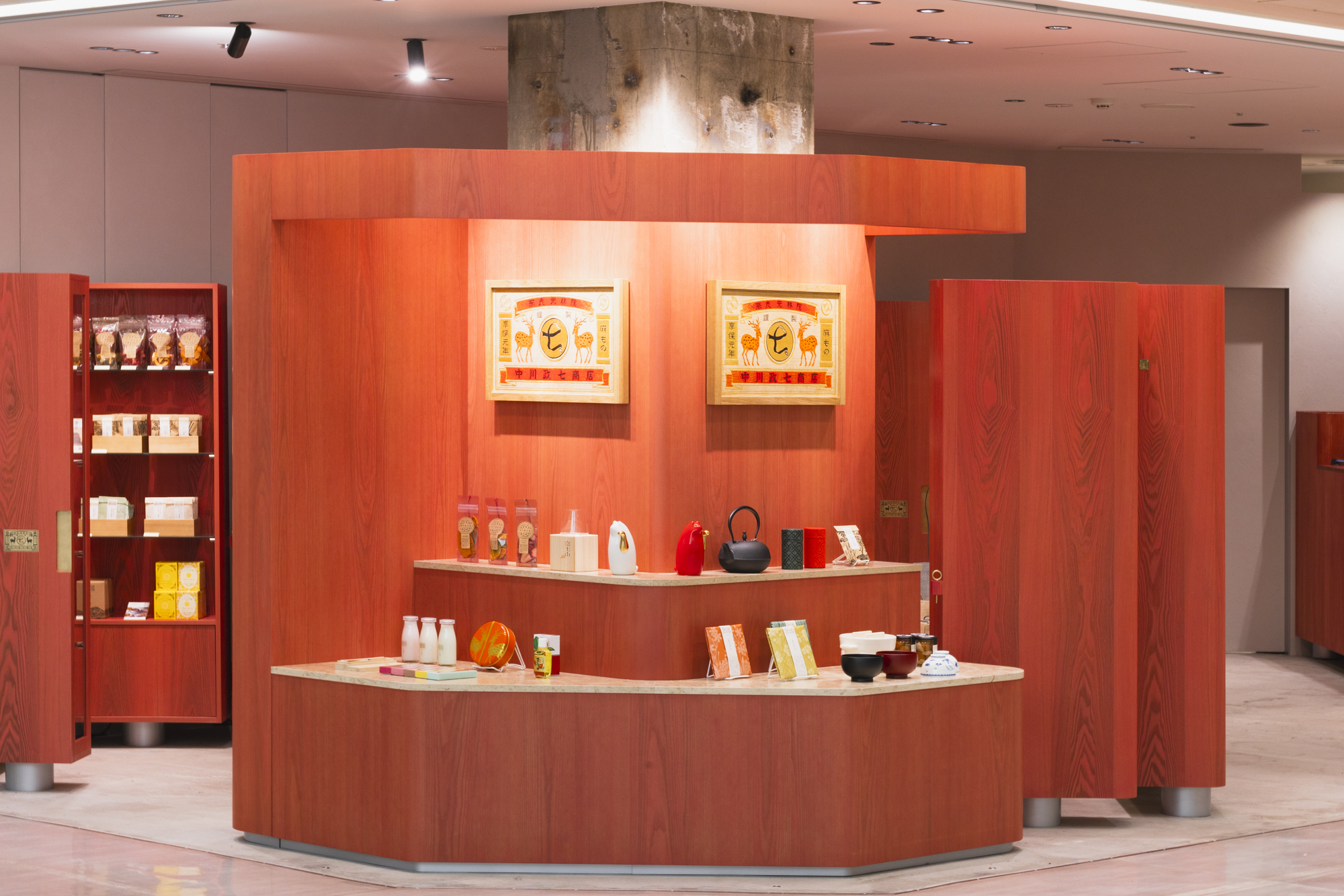
Joanna Kawecki is a Tokyo-based design journalist and consultant. Living in Japan since 2013, she writes extensively about architecture, design and travel, interviewing leading industry figures such as Kengo Kuma and Naoto Fukasawa. She is co-founder of Ala Champ Magazine and design brand IMI Japan, working with craftspersons across the country’s 47 prefectures exploring traditional artisans to innovation entrepreneurs.