The four faces of WTARCH’s Echo Park live/work apartment building
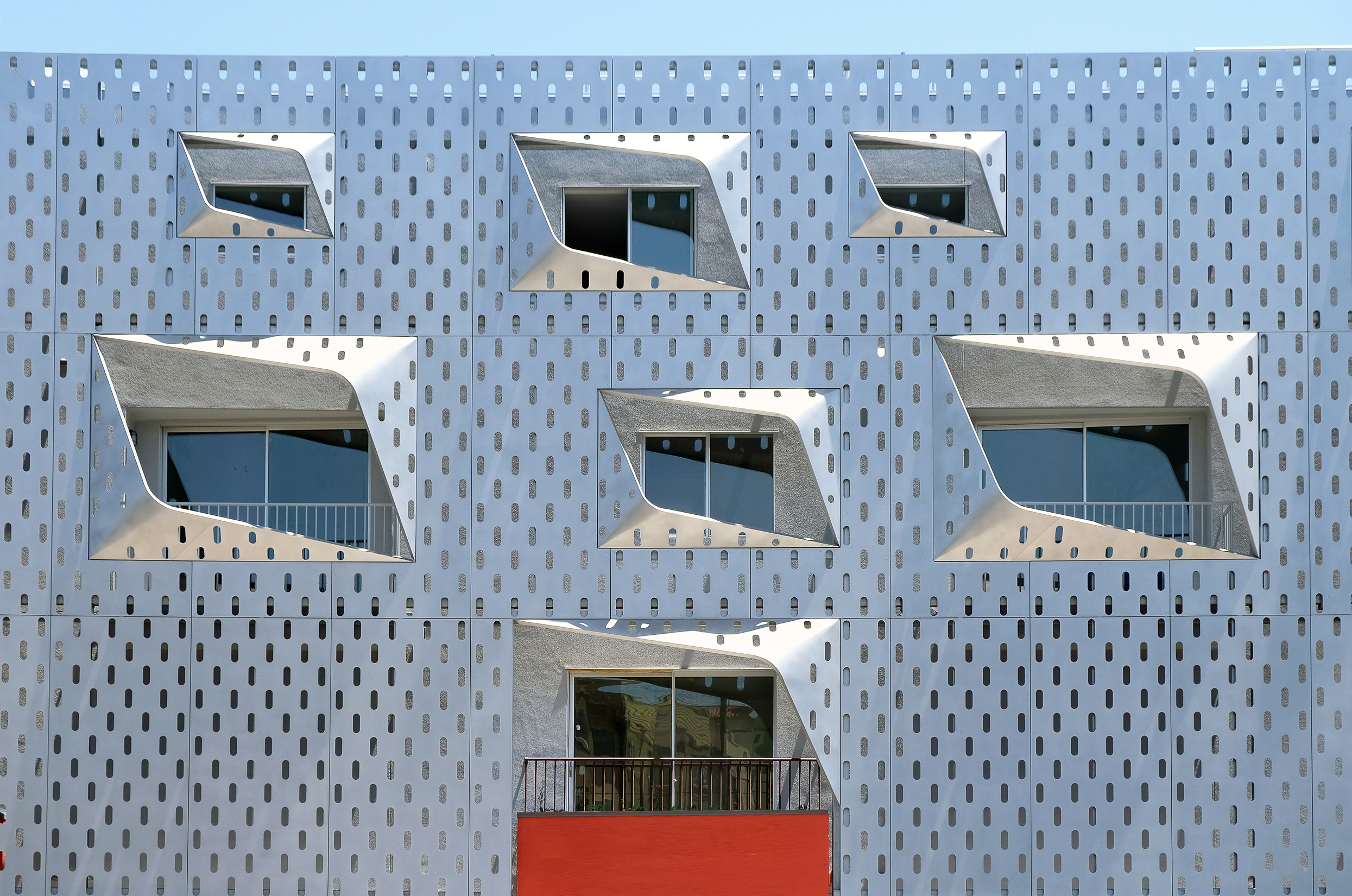
Receive our daily digest of inspiration, escapism and design stories from around the world direct to your inbox.
You are now subscribed
Your newsletter sign-up was successful
Want to add more newsletters?

Daily (Mon-Sun)
Daily Digest
Sign up for global news and reviews, a Wallpaper* take on architecture, design, art & culture, fashion & beauty, travel, tech, watches & jewellery and more.

Monthly, coming soon
The Rundown
A design-minded take on the world of style from Wallpaper* fashion features editor Jack Moss, from global runway shows to insider news and emerging trends.

Monthly, coming soon
The Design File
A closer look at the people and places shaping design, from inspiring interiors to exceptional products, in an expert edit by Wallpaper* global design director Hugo Macdonald.
In Los Angeles there is a new apartment on the block, designed to speak the language of Sunset Boulevard by Warren Techentin Architecture (WTARCH). With the aim to naturally embed the design into its Echo Park neighbourhood, architect Warren Techentin, principal of WTARCH lifted colours, materials and textures from the urban environment between DTLA and the Dodger Stadium.
The result is an eclectic mix of textures – no façade is the same. To the west the building presents a CNC-cut perforated aluminium rain and solar shading screen fabricated by Arktura with cut-out ‘eylids’. To the north, pink cruciform geometries and a scattering of windows puncture a black painted façade. A white façade with deep recessed balconies faces east, and a yellow façade inspired by nearby auto dealerships shaded by a cedar screen wall faces south.

The Elysian Fields Apartments comprises four separate buildings that surround an inner courtyard with a large planter of miniature fruit trees hiding a rainwater filtration system. Inside, there are 27 live/work apartments none of which are the same – each have different plans that vary from a 580 sq ft micro-unit to a 1,375 sq ft three bedroom loft, yet all have vast windows, double height spaces, balconies and private patios.
Designed to meet the demands of all types of demographic, the multi-family housing is a unique offering for Echo Park, a neighbourhood in a city sprawling with low-rise single family homes. WTARCH’s apartment building aims to replicate the same values found there – such as large open spaces, areas for pets, trees, and space to customise and experiment, yet also bring a new type of density to the area.
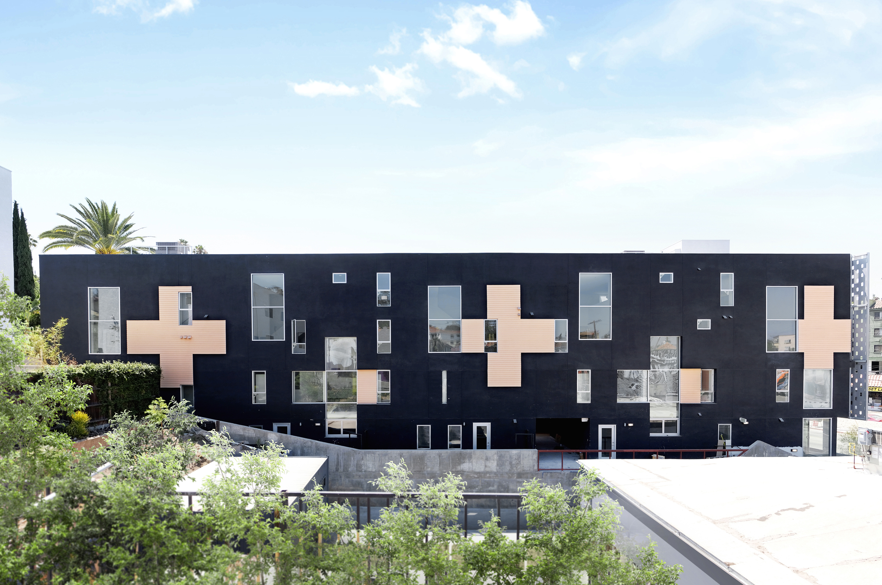
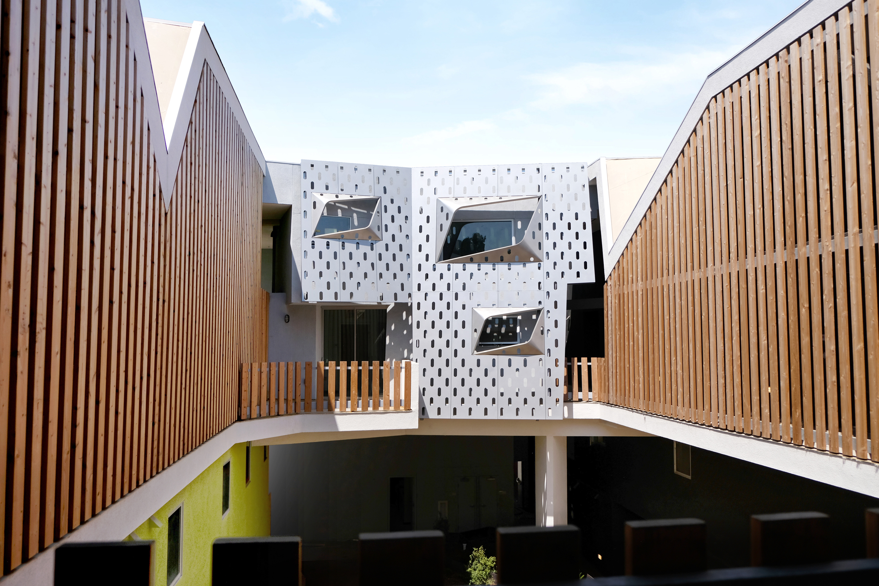
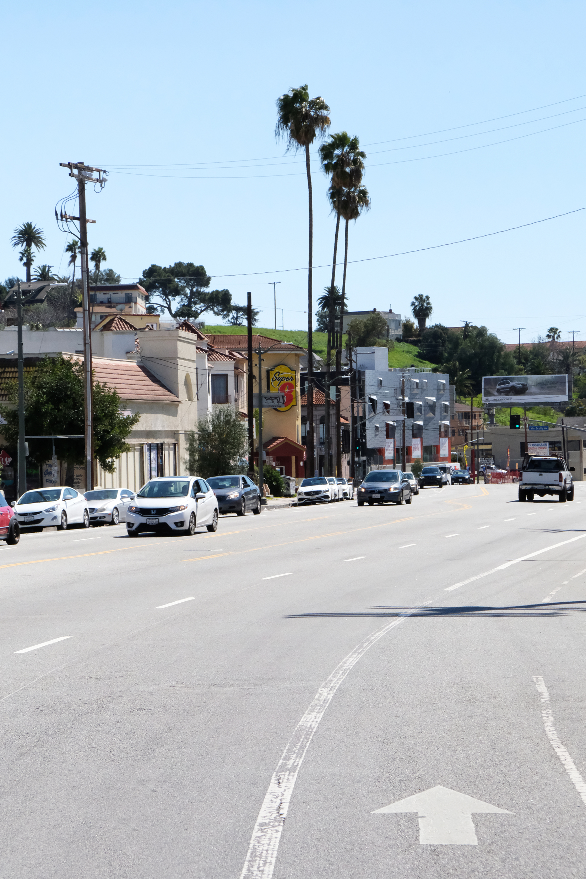
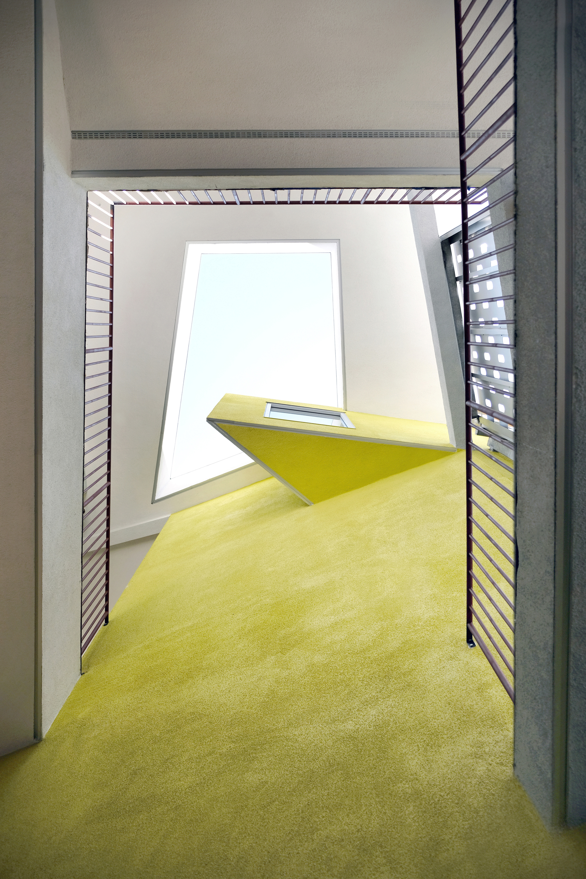
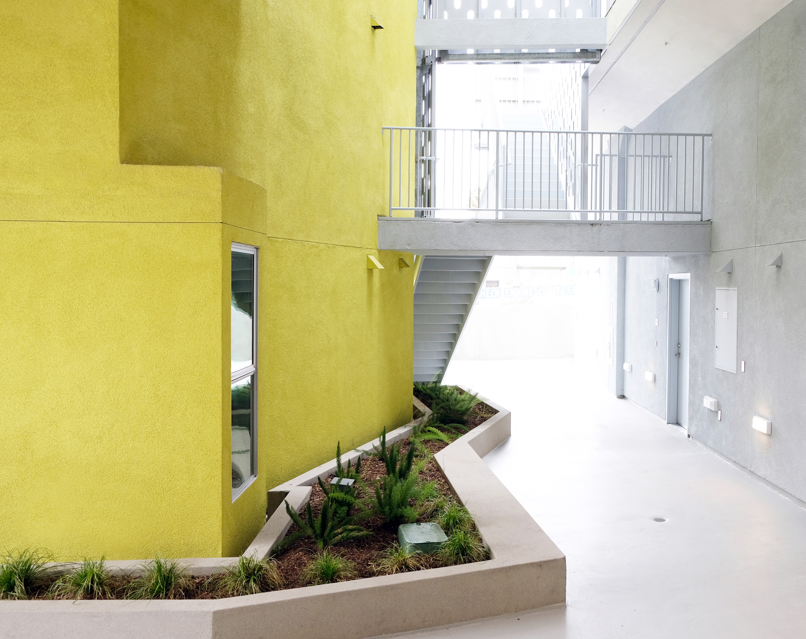
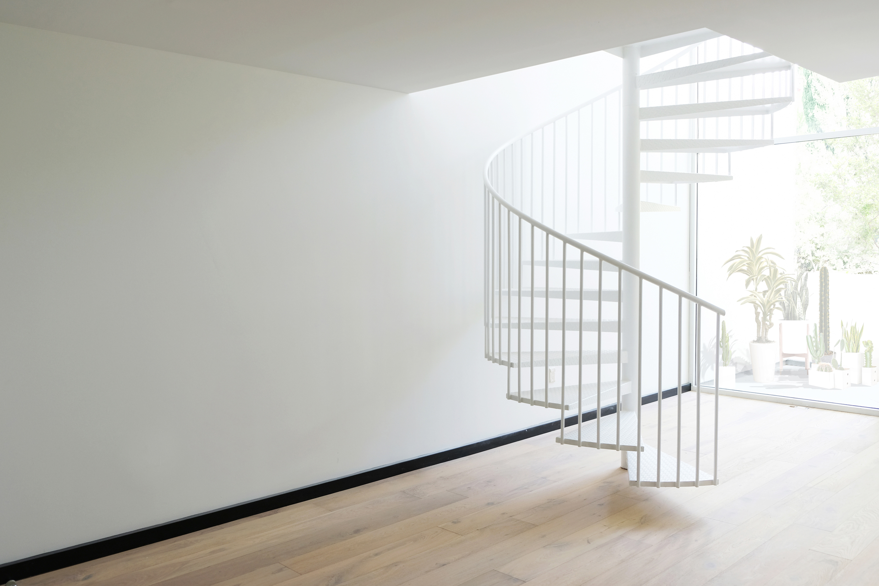
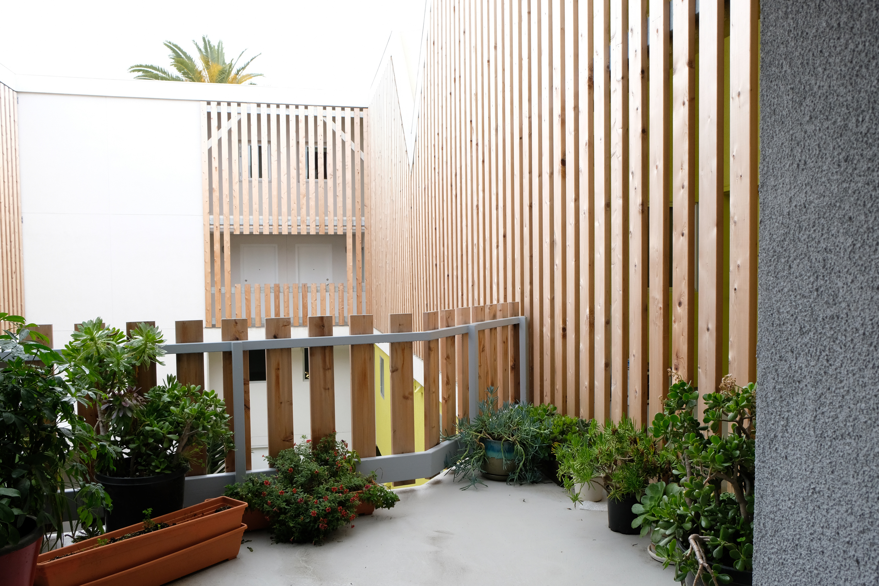
INFORMATION
Receive our daily digest of inspiration, escapism and design stories from around the world direct to your inbox.
Harriet Thorpe is a writer, journalist and editor covering architecture, design and culture, with particular interest in sustainability, 20th-century architecture and community. After studying History of Art at the School of Oriental and African Studies (SOAS) and Journalism at City University in London, she developed her interest in architecture working at Wallpaper* magazine and today contributes to Wallpaper*, The World of Interiors and Icon magazine, amongst other titles. She is author of The Sustainable City (2022, Hoxton Mini Press), a book about sustainable architecture in London, and the Modern Cambridge Map (2023, Blue Crow Media), a map of 20th-century architecture in Cambridge, the city where she grew up.