Remote Scottish Highland residence showcases area of outstanding beauty
Located just above Loch Tummel, south of the Cairngorms National Park is a new family home designed by WT Architecture
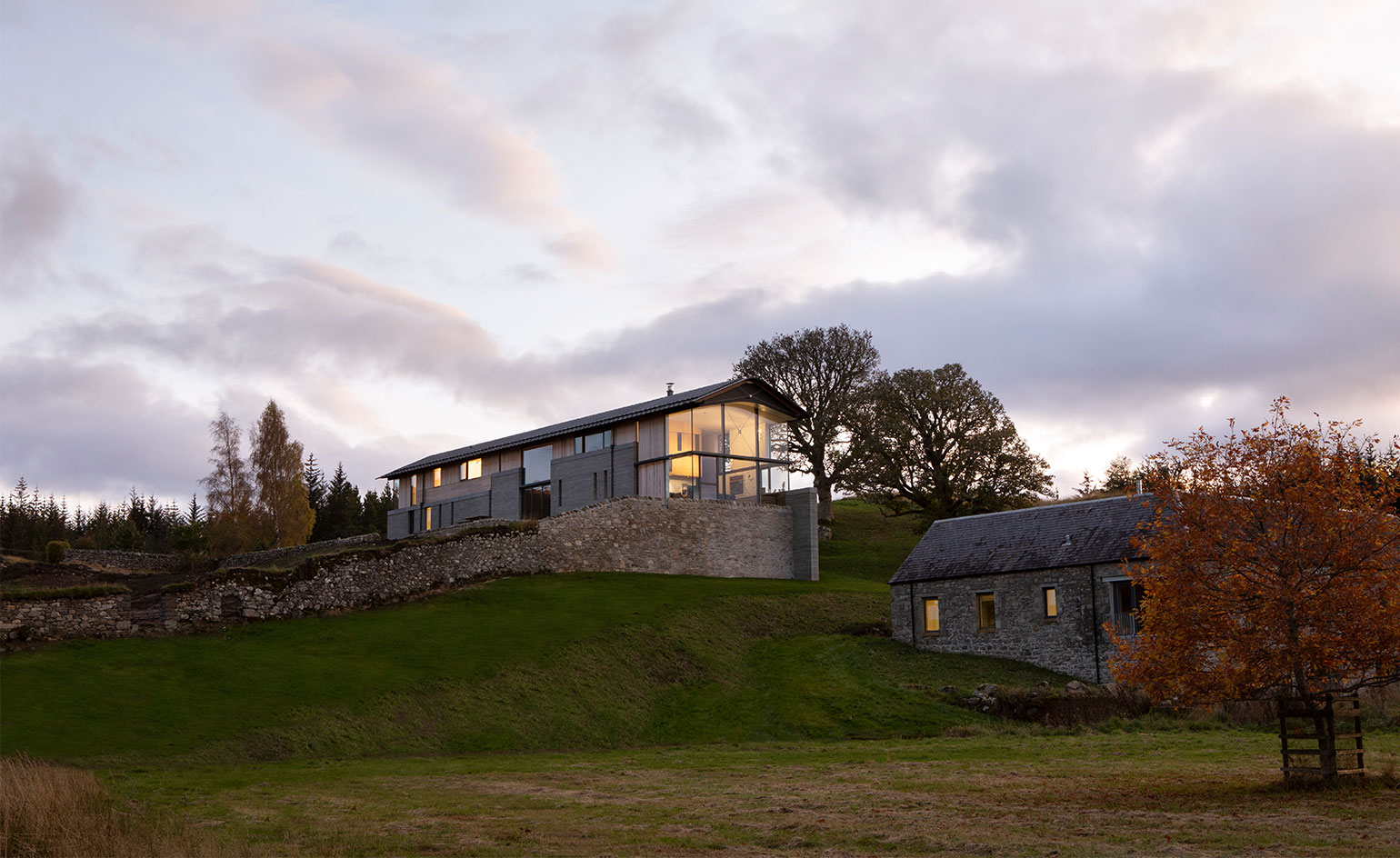
Receive our daily digest of inspiration, escapism and design stories from around the world direct to your inbox.
You are now subscribed
Your newsletter sign-up was successful
Want to add more newsletters?

Daily (Mon-Sun)
Daily Digest
Sign up for global news and reviews, a Wallpaper* take on architecture, design, art & culture, fashion & beauty, travel, tech, watches & jewellery and more.

Monthly, coming soon
The Rundown
A design-minded take on the world of style from Wallpaper* fashion features editor Jack Moss, from global runway shows to insider news and emerging trends.

Monthly, coming soon
The Design File
A closer look at the people and places shaping design, from inspiring interiors to exceptional products, in an expert edit by Wallpaper* global design director Hugo Macdonald.
Rising up above the shores of Loch Tummel just south of the Cairngorms National Park is this new family house by WT Architecture is an elegant new form set against the dramatic backdrop of the Highlands. The most prominent landscape feature is Schiehallion, one of Scotland’s 282 Munros, while the loch itself has long been renowned for the beauty of its surroundings.
This is a wild and wonderous landscape, and William Tunnell of WT Architecture has plenty of praise for the client’s ambition, as well as the skill of the builders and craftspeople who shaped the new house. The site has been inhabited for many centuries and was previously occupied by a Victorian farmhouse. The new structure is part-buried in the hillside, and three floors topped a pitched roof rise out of extensive new foundations. An important part of the brief was the restoration and completion of an ancient walled garden and the house itself is fortress-like in the way it guards the views down the loch. Existing farm buildings on the site were retained and restored and form generous four-bedroomed guest accommodation.
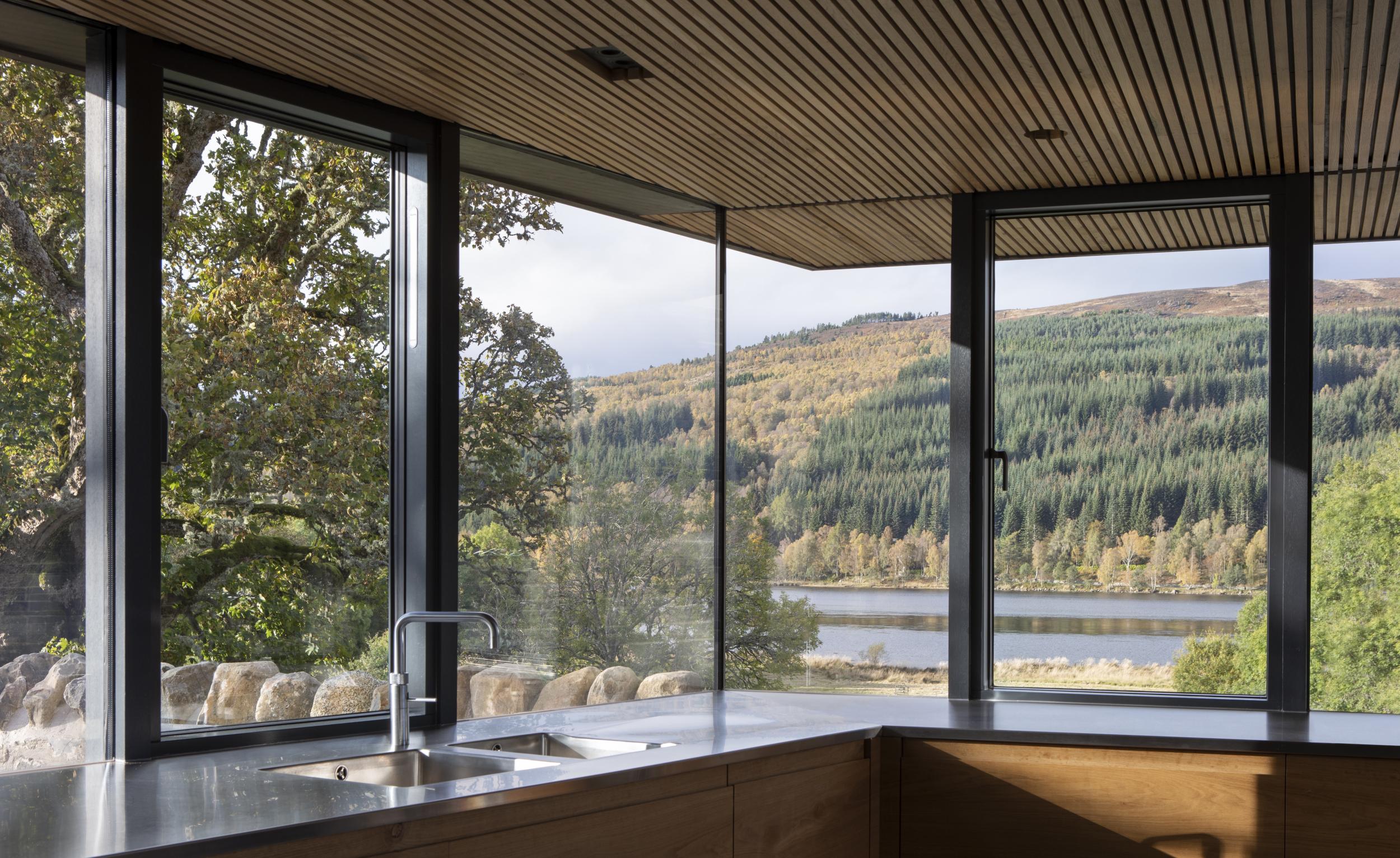
From the long entrance drive, the new house presents itself as long and low, with stone walls directing you into an entrance courtyard, set beneath a wood-clad upper floor and that shallow pitched roof. Once you’ve navigated your way through the arrival spaces – this type of countryside demands areas for boots and coats – you reach a double-height entrance hall. This is the hub of the house, with stairs up to first floor accommodation consisting of two bedrooms, an expansive fitness suite. Head down one floor to the sizeable wine cellar and more utility space, as well as a direct connection to the garden.
The master bedroom is located on the ground floor, at one end of a long, narrow plan that includes the lofty dining hall and sitting room, with its panoramic view across the loch. The kitchen is tucked in an annex, angled away from the main volume, linked to the arrival rooms and utilities. A hidden stair leads up to a generous study set between the voids above the living and dining rooms.
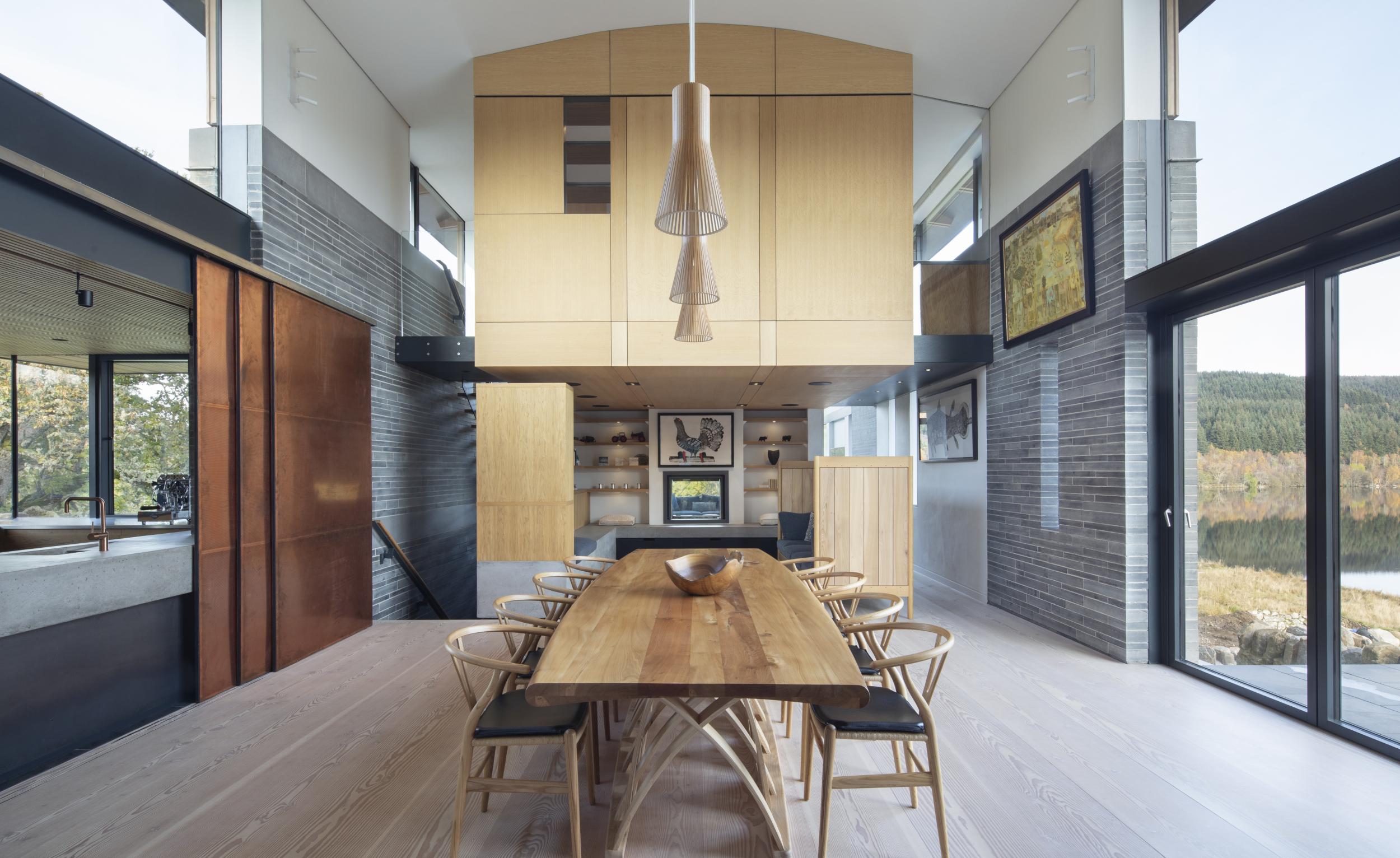
The stone combines recycled blocks from the original house and courses of Caithness stone, all meticulously finished, as are the fixtures and fittings. Douglas fir weatherboarding and floorboards is combined with zinc and copper, creating an overall sense of solidity and durability, much needed to protect against the local climate, as do the projecting overhanging eaves. Local contractors and joiners were used throughout to create the bespoke elements, including cabinetry by Birkwood and an impressive dining table by Angus Ross and the snug area by Namon Gaston.
Tunnell set up WT Architecture in 2006. The small studio is based South Queensferry-based and has acquired a quiet reputation for combining contemporary design excellence with traditional vernacular forms, with an impressive array of new build and refurbishment projects set in the historic cityscapes and spectacular landscapes of the Scottish Highlands.
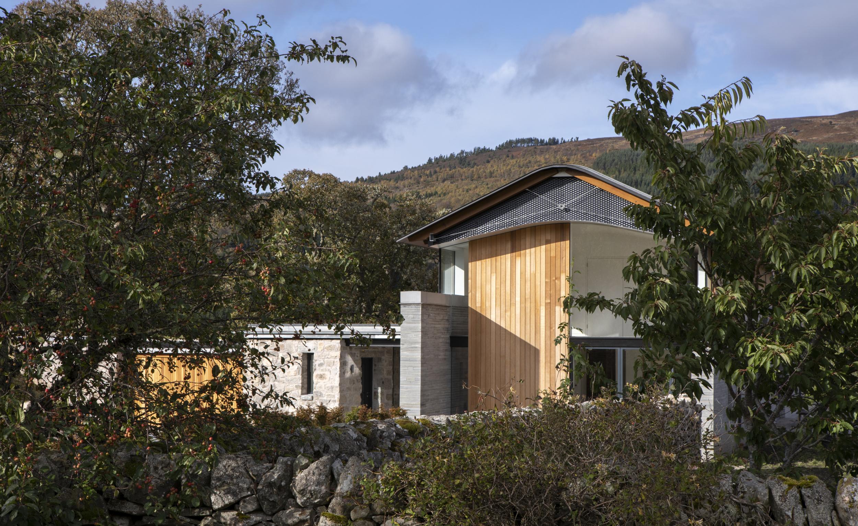
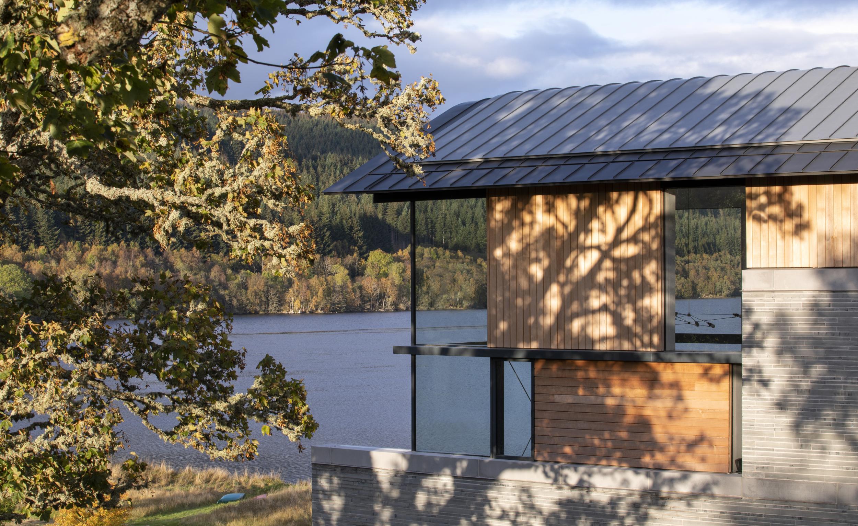
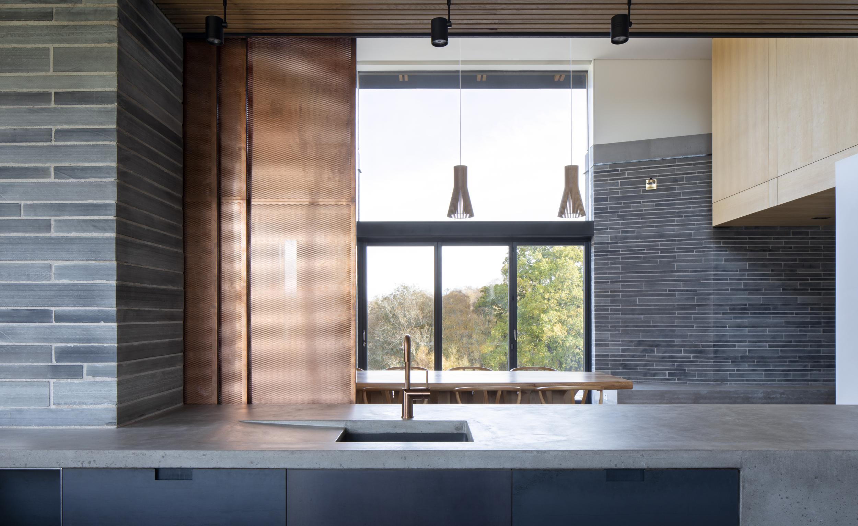
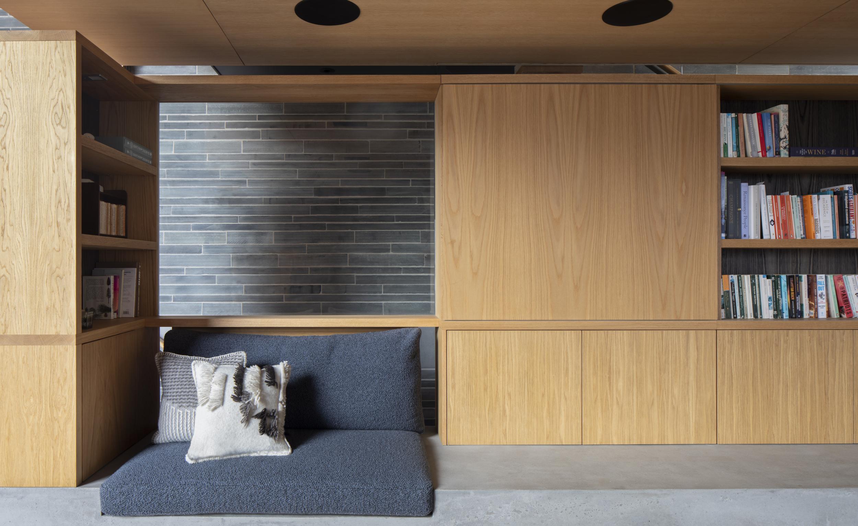
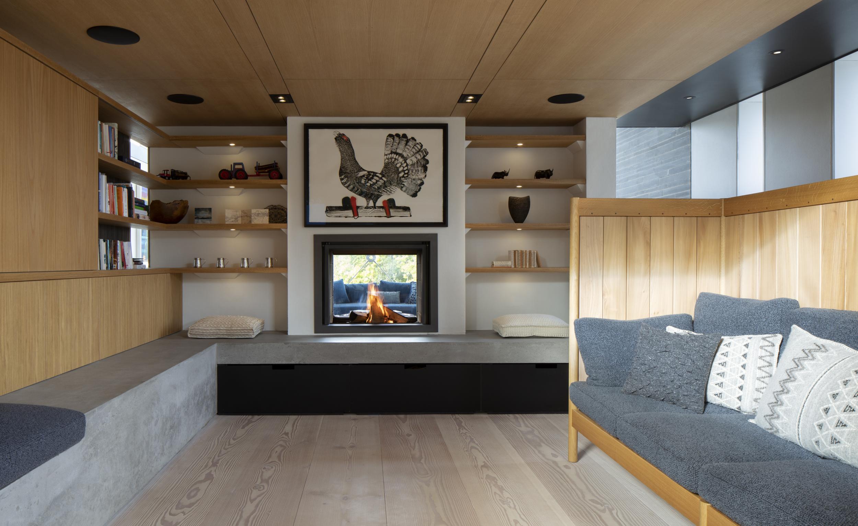
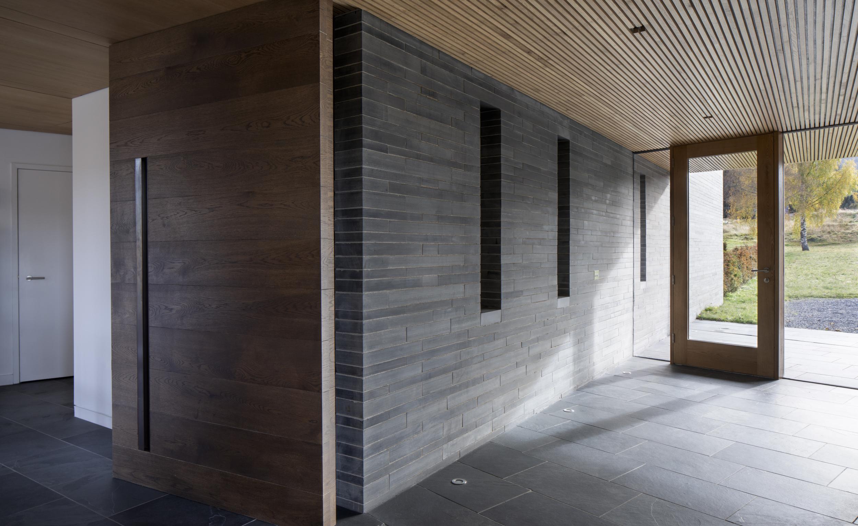
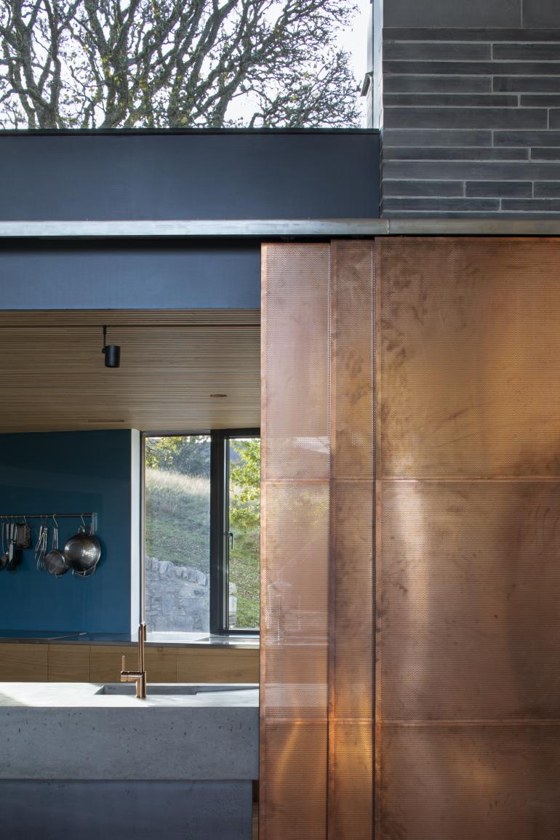
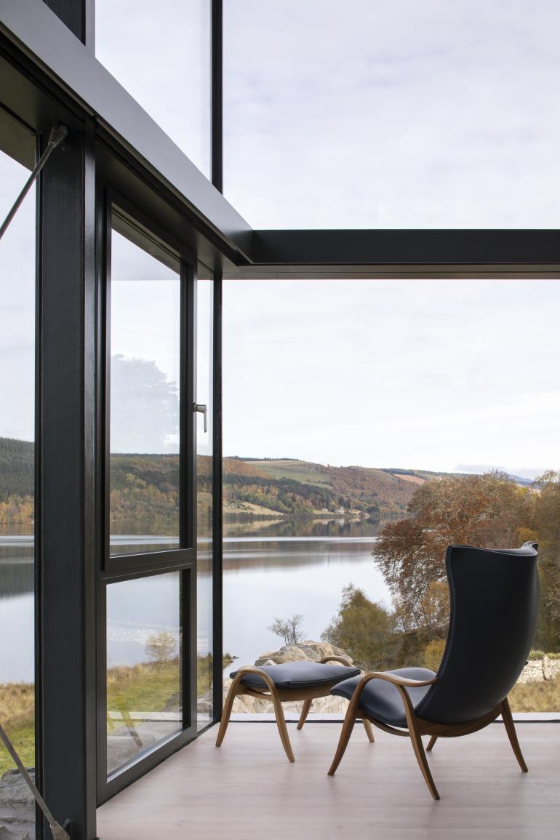
INFORMATION
Receive our daily digest of inspiration, escapism and design stories from around the world direct to your inbox.
Jonathan Bell has written for Wallpaper* magazine since 1999, covering everything from architecture and transport design to books, tech and graphic design. He is now the magazine’s Transport and Technology Editor. Jonathan has written and edited 15 books, including Concept Car Design, 21st Century House, and The New Modern House. He is also the host of Wallpaper’s first podcast.