Tadao Ando-designed Wrightwood 659 exhibition space opens in Chicago
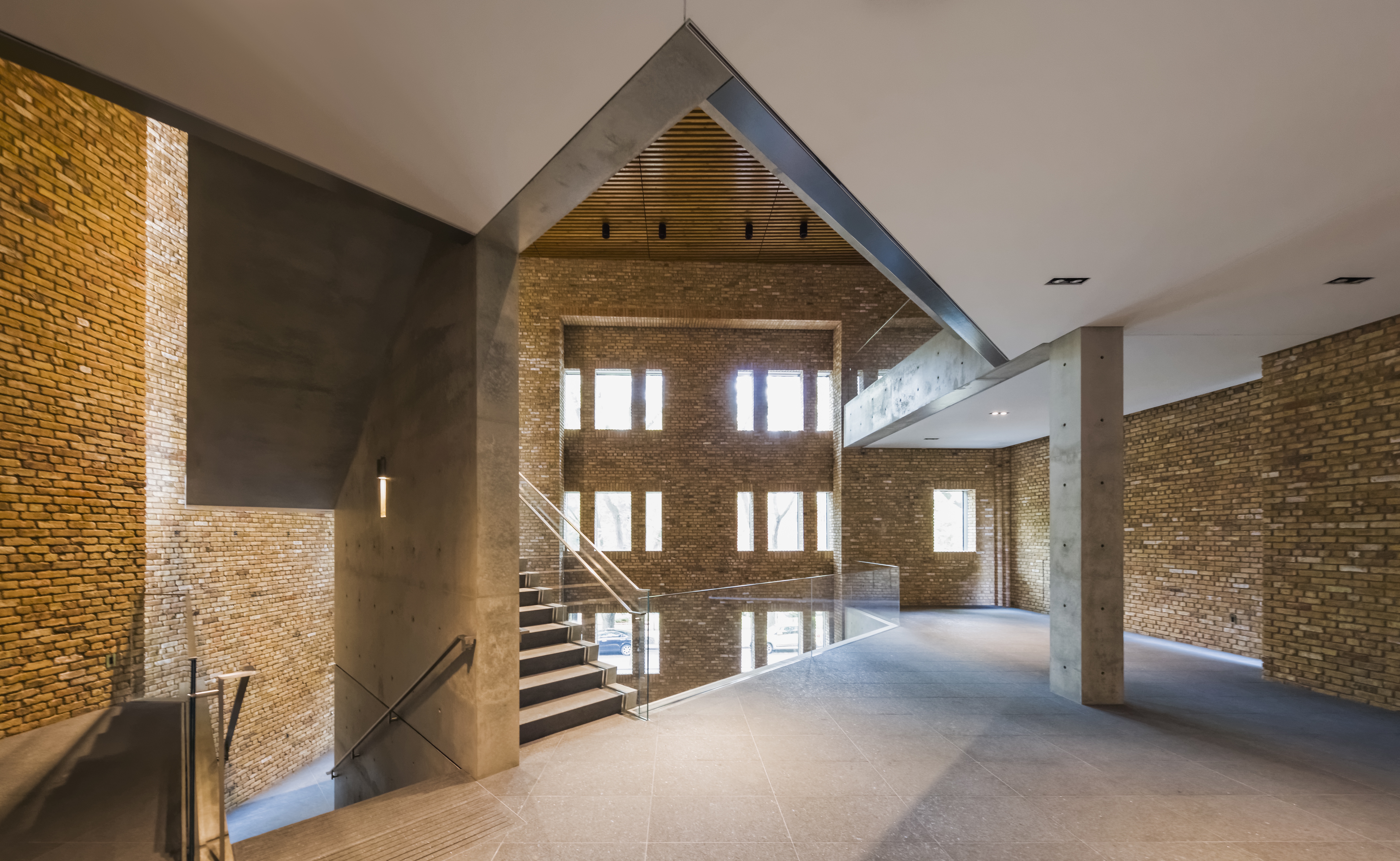
Receive our daily digest of inspiration, escapism and design stories from around the world direct to your inbox.
You are now subscribed
Your newsletter sign-up was successful
Want to add more newsletters?

Daily (Mon-Sun)
Daily Digest
Sign up for global news and reviews, a Wallpaper* take on architecture, design, art & culture, fashion & beauty, travel, tech, watches & jewellery and more.

Monthly, coming soon
The Rundown
A design-minded take on the world of style from Wallpaper* fashion features editor Jack Moss, from global runway shows to insider news and emerging trends.

Monthly, coming soon
The Design File
A closer look at the people and places shaping design, from inspiring interiors to exceptional products, in an expert edit by Wallpaper* global design director Hugo Macdonald.
Chicago’s architectural legacy has always been an integral facet of the city’s culture – one that has experienced fresh interest with the occurrence of the Chicago Architecture Bienniale since 2015. The opening of Wrightwood 659 this week, a private institution dedicated to architecture and socially engaged art, builds upon things even further with its newly renovated structure, designed by the Pritzker Prize-winning architect Tadao Ando.
Located in the city’s Lincoln Park neighbourhood, the new art space occupies a 1920s apartment building that has been dramatically transformed by Ando into an elegant hybrid of past and present. Although the classical red brick facade and its original adornments have been preserved, inside the building, bold volumes of concrete, thin glass banisters and large industrial windows are juxtaposed with exposed brick walls that boast gestural cut-outs to let natural light in. A long glass corridor on the top floor provides views of the city skyline, while a new rooftop structure rising above the original building at a tilt allows for a new terrace and additional gallery space to be installed.
Fred Eychaner, president of the Alphawood Foundation Chicago, and architectural historian Dan Whittaker are the founders of the non-commercial gallery space. The formation of Wrightwood 659, in fact, evolved very much out of Alphawood’s exhibition programming – shows will oscillate between socially geared art and deeper explorations in architecture and design.
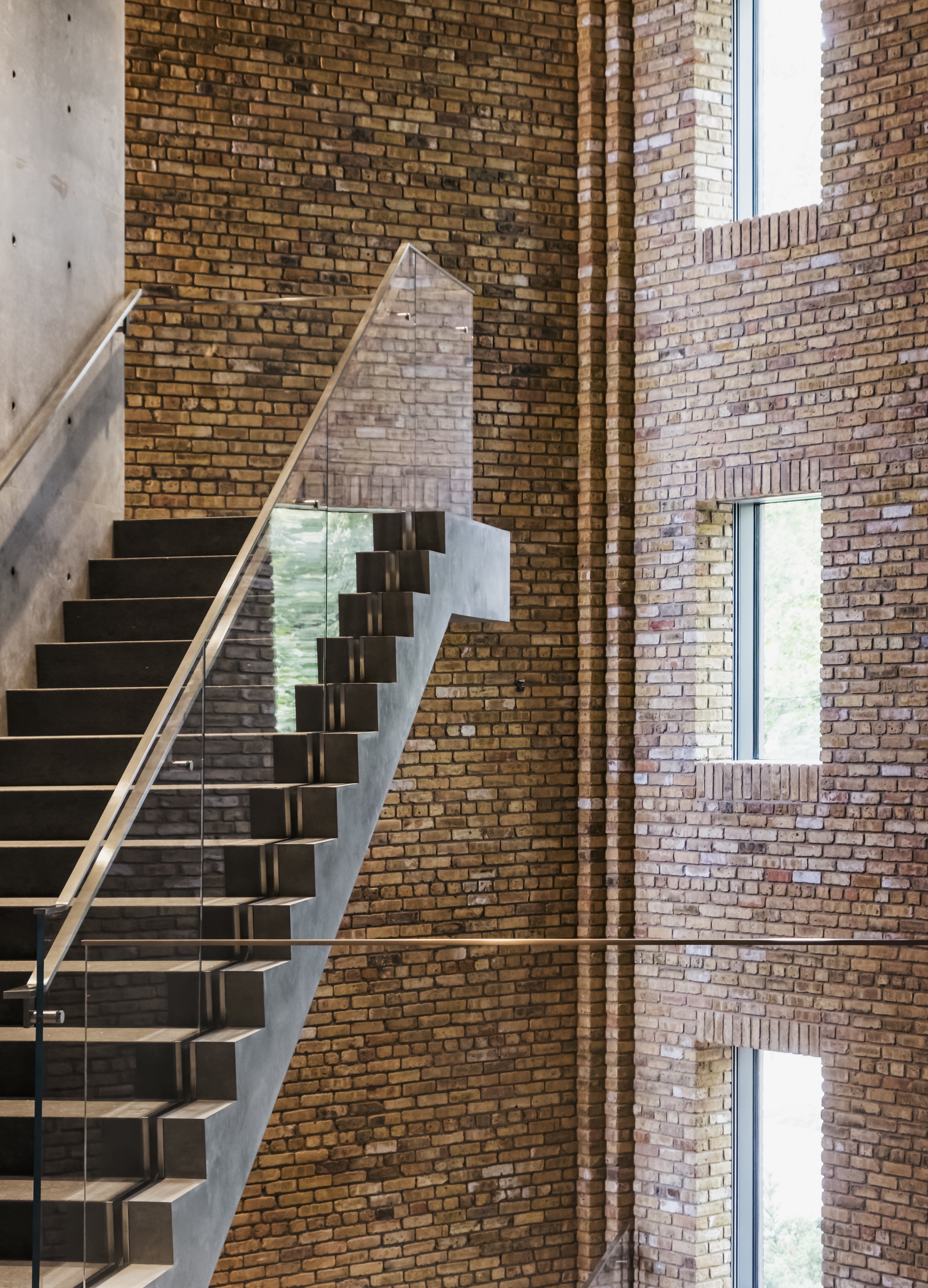
Ando transformed an existing structure into an elegant hybrid of past and present.
‘We are delighted to be opening a new space for art in Chicago, one conducive to quiet reflection and thoughtful engagement, while also provoking activism on behalf of a more just society', says Lisa Cavanaugh, Wrightwood 659’s director.
Although it is a non-collecting entity and will not have its own holdings, Wrightwood 659 will present two exhibitions each year, kicking off with ‘Ando and Le Corbusier: Masters of Architecture’ for its inauguration. The show includes over 100 drawings, models and photographs of Le Corbusier, on loan from the Fondation Le Corbusier in Paris and the Art Institute of Chicago, alongside 160 small models of the icon’s architecture works made by students of Ando.
Curated by Whittaker and Eric Mumford, professor of architecture at Washington University in St. Louis, it explores the influence of Le Corbusier on Ando. The gallery’s second floor has been filled with works ranging from his Purist period in the 1920s to lithographs, paintings, archival photographs and models of key works, like the Villa Savoye in Paris and the Assembly in Chandigarh, India.
Its third and fourth floors showcase Ando’s creations and includes focuses on the island of Naoshima, several museum projects and hotel structures. A large concrete scale-model of Ando’s Church of the Light in Ibaraki, Japan sits on the mezzanine level, beneath the building’s skylights.
It is worth noting that walk-in visits to the space will not be entertained, in a bid to preserve the sanctity of the gallery. Admission is strictly by online reservation only.
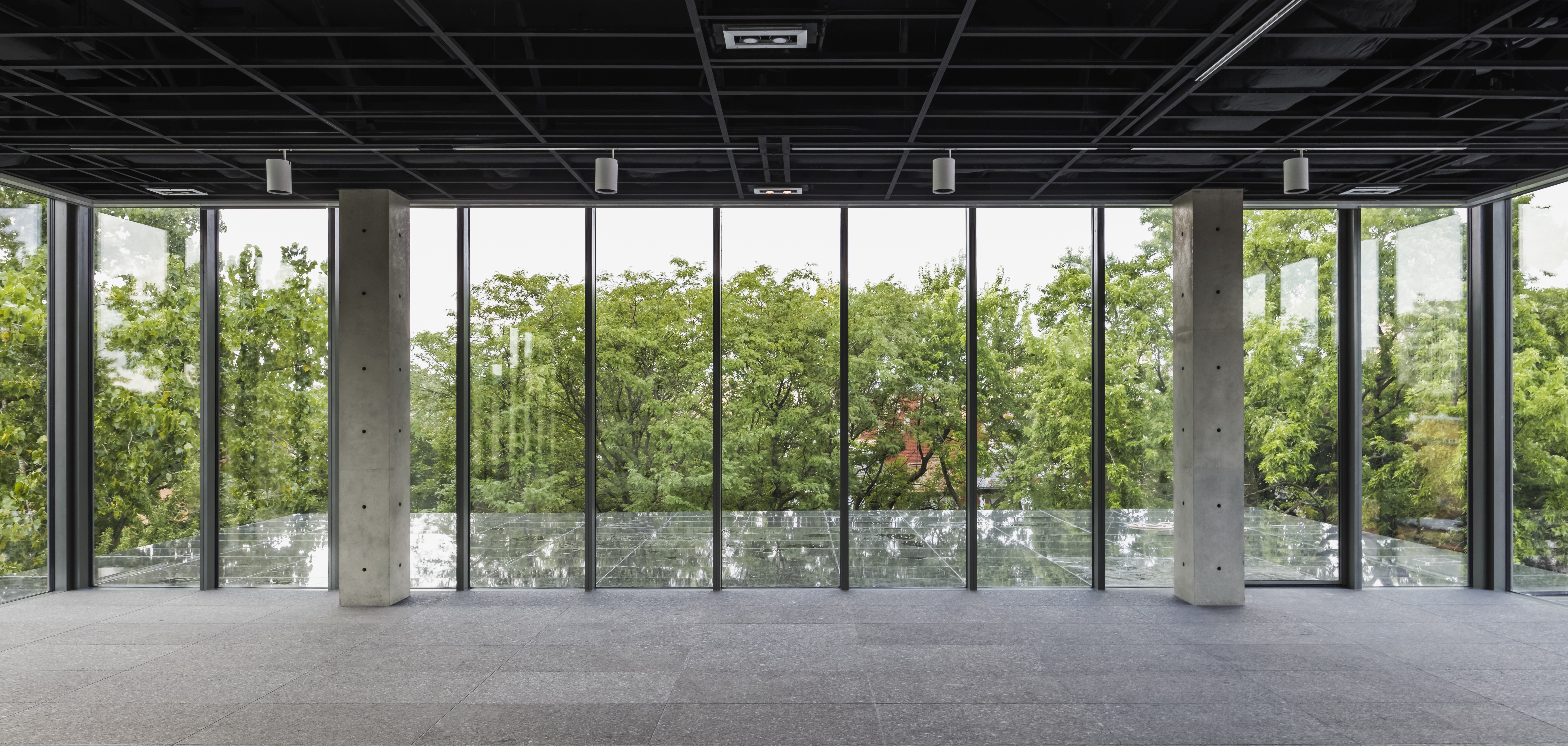
The non-commercial institution is located in the Lincoln Park district within a reimagined 1920s apartment building.
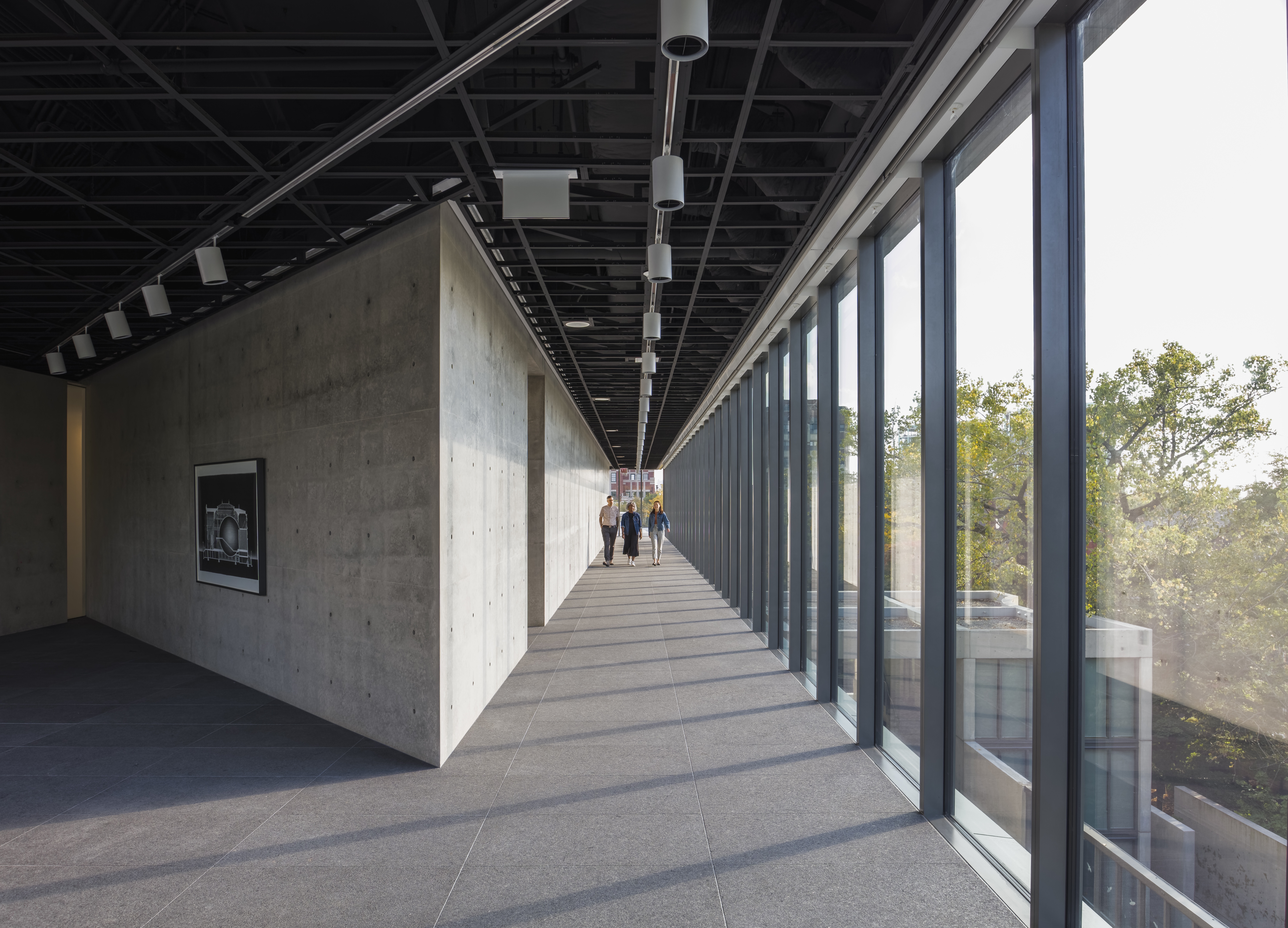
The building hosts the non-collecting organisation and will host two major exhibitions each year.
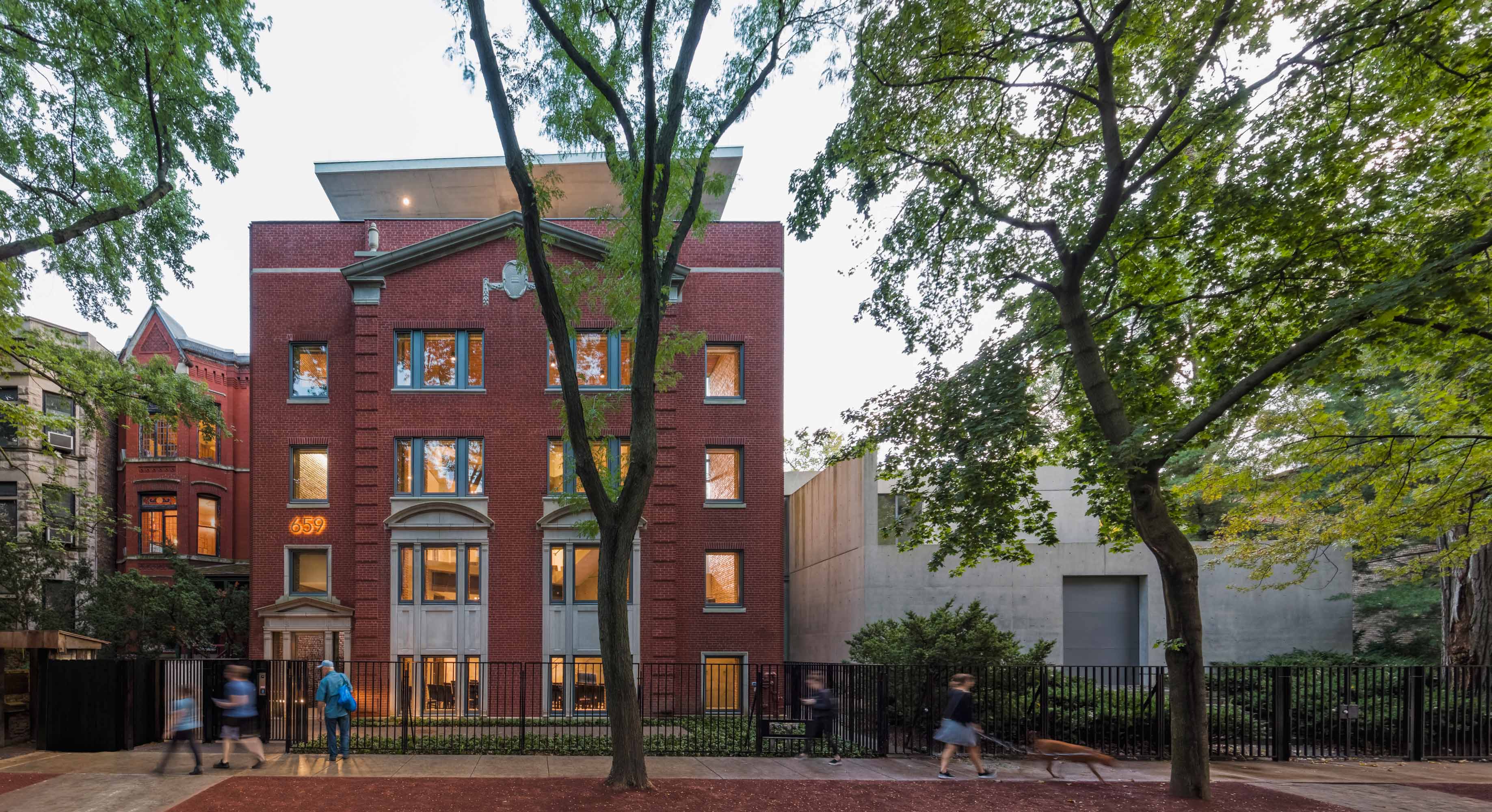
The exterior of the gallery.
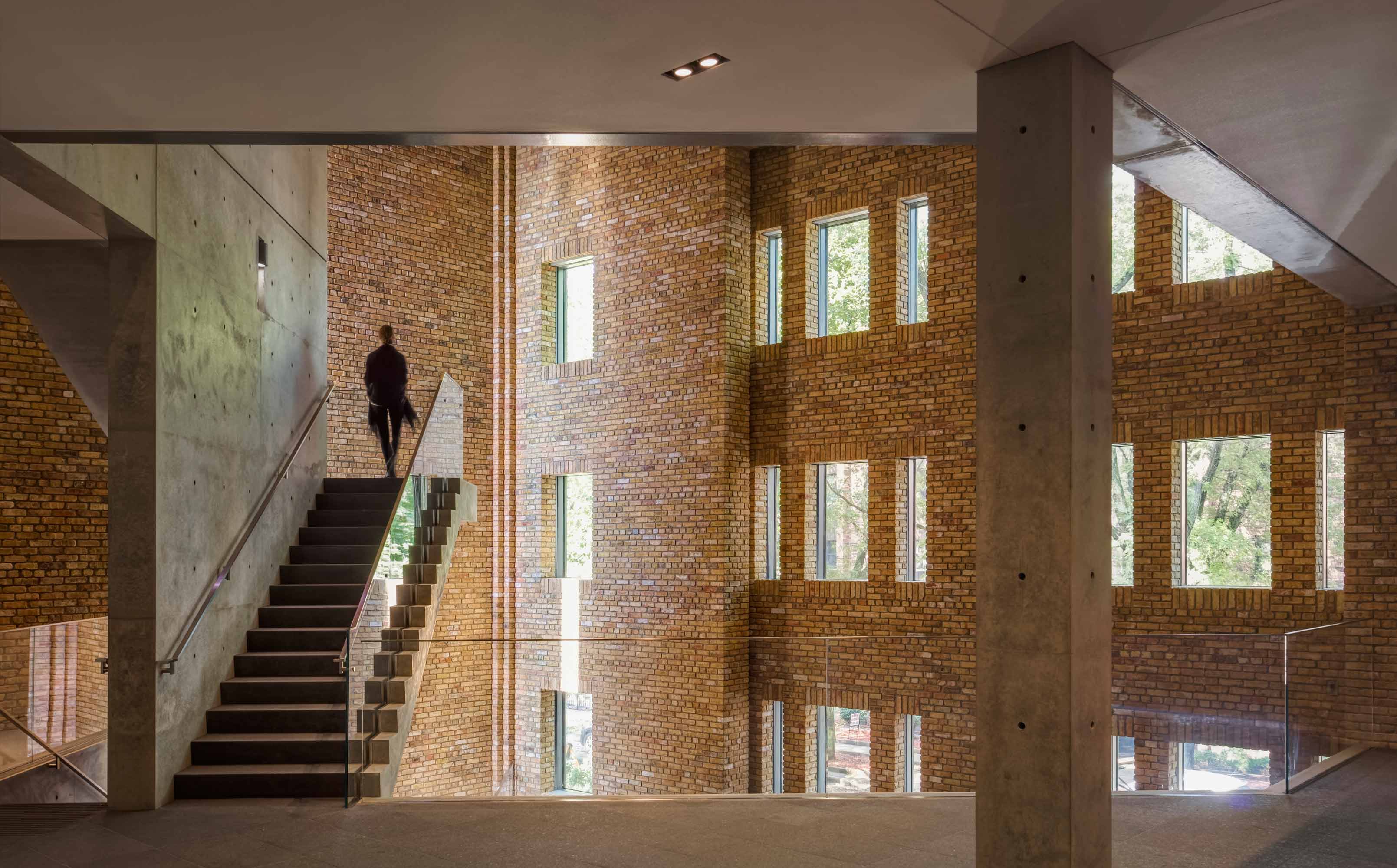
Interior of the gallery, showing the stairways.
Receive our daily digest of inspiration, escapism and design stories from around the world direct to your inbox.
Pei-Ru Keh is a former US Editor at Wallpaper*. Born and raised in Singapore, she has been a New Yorker since 2013. Pei-Ru held various titles at Wallpaper* between 2007 and 2023. She reports on design, tech, art, architecture, fashion, beauty and lifestyle happenings in the United States, both in print and digitally. Pei-Ru took a key role in championing diversity and representation within Wallpaper's content pillars, actively seeking out stories that reflect a wide range of perspectives. She lives in Brooklyn with her husband and two children, and is currently learning how to drive.