Wraxall Yard transforms derelict Dorset barns into accessible community space
Wraxall Yard in Dorset sees Clementine Blakemore Architects transform a series of derelict barns into an accessible community space, a workshop and holiday accommodation
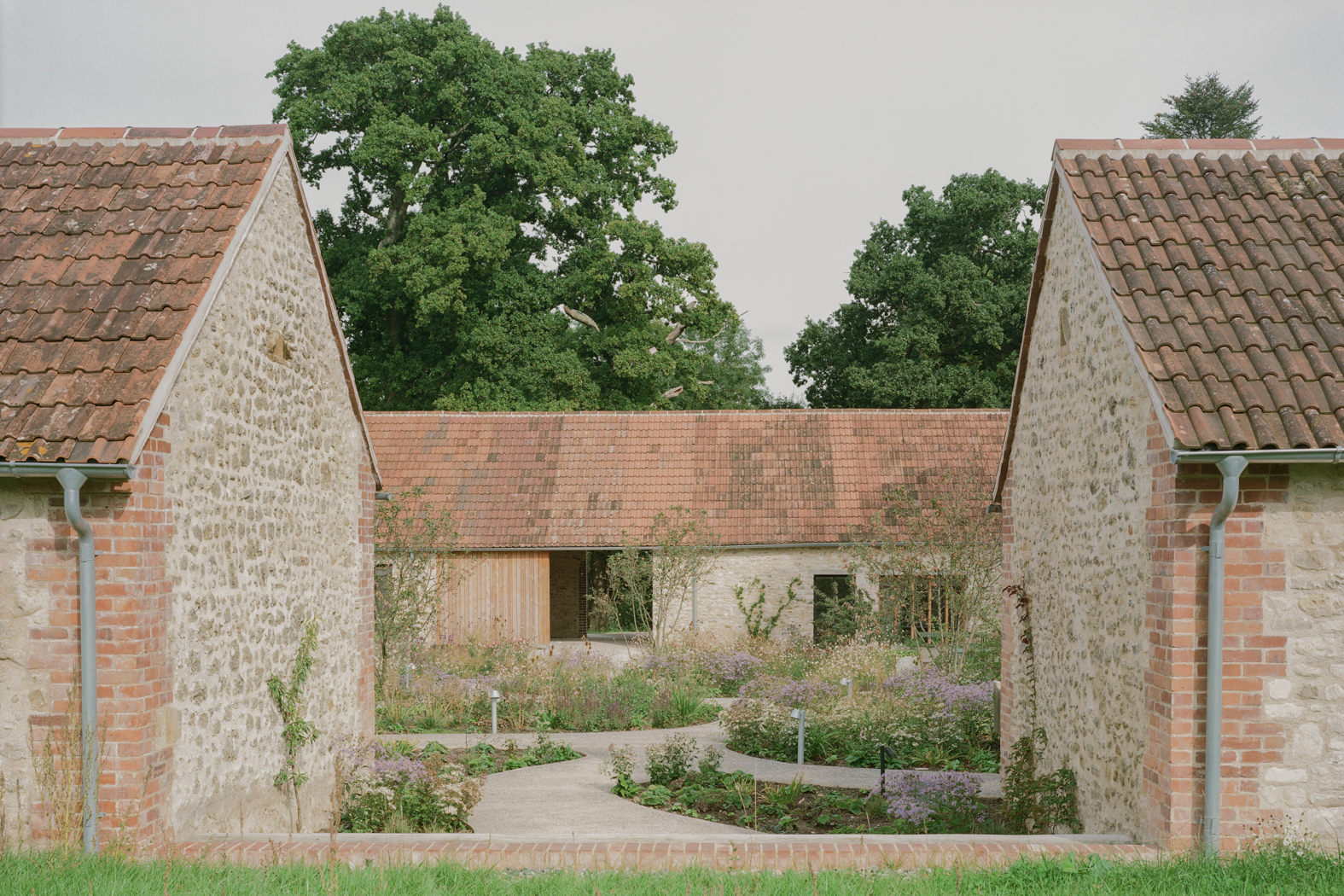
Clementine Blakemore Architects has just completed Wraxall Yard, transforming a series of derelict farm buildings in Dorset into a community space, a workshop and holiday accommodation that offers an antidote to the sterile rental options that prevail for people with disabilities.
‘All too often accessible accommodation feels institutional and you wouldn’t want to stay there if you had more choice,’ says Blakemore. ‘We wanted to create a destination that would be desirable for everyone.’
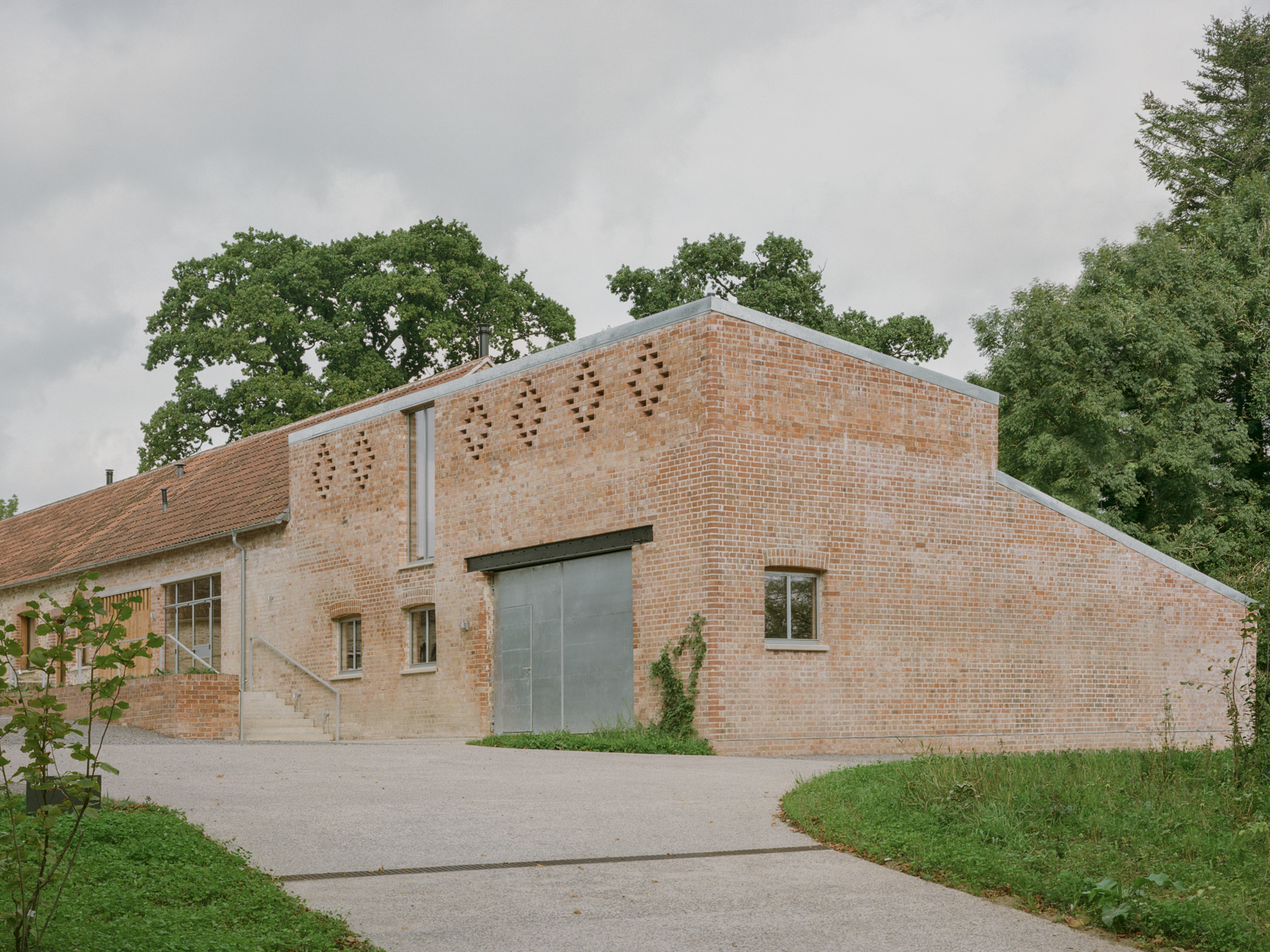
The restoration and transformation of Wraxall Yard
The restored buildings at Wraxall Yard sit on a 250-acre organic farm in the West Dorset Area of Outstanding Natural Beauty and are part of a project by owner Nick Read to improve the biodiversity of the landscape and provide universal access to it. It is driven by the belief that ‘everyone should have the opportunity to engage with farming and wildlife,’ as Read puts it.
His mother suffered from multiple sclerosis and he witnessed first-hand her search to find places to stay that were both practical and beautiful. Since Wraxall Yard opened as a not-for-profit Community Interest Company this summer, around 60 per cent of bookings have been from families that include a person with disabilities.
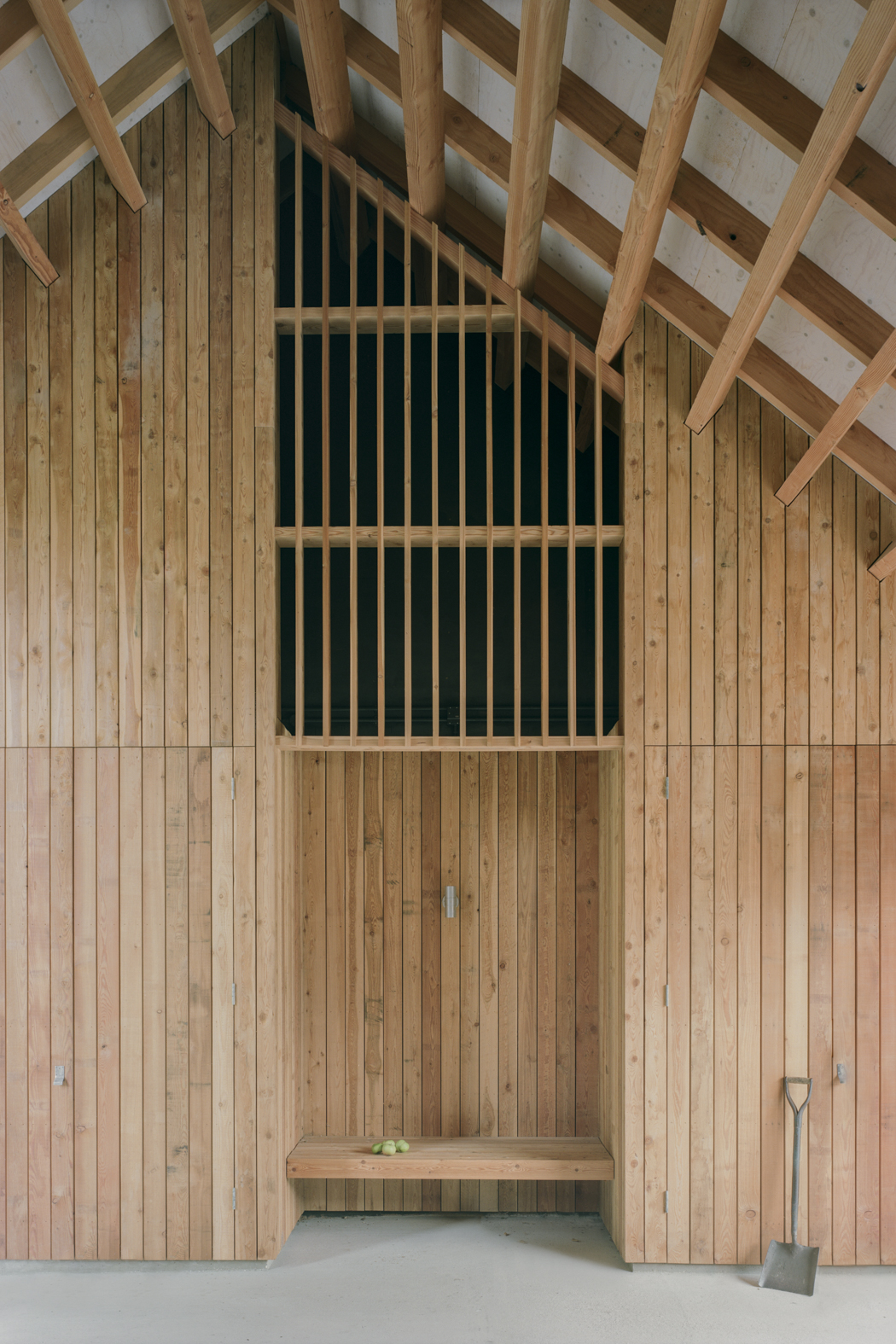
Blakemore worked closely with the Centre for Accessible Environments to adapt the buildings, as well as held design consultations with people with disabilities to understand their experiences, and deduce how their needs could be met while maintaining the character of the farm.
A key intervention was to tuck parking away at the rear and create a gently sloping path through a coppiced nuttery, one of the barns and into the planted courtyard, eliminating the need for ramps and handrails for wheelchair users.
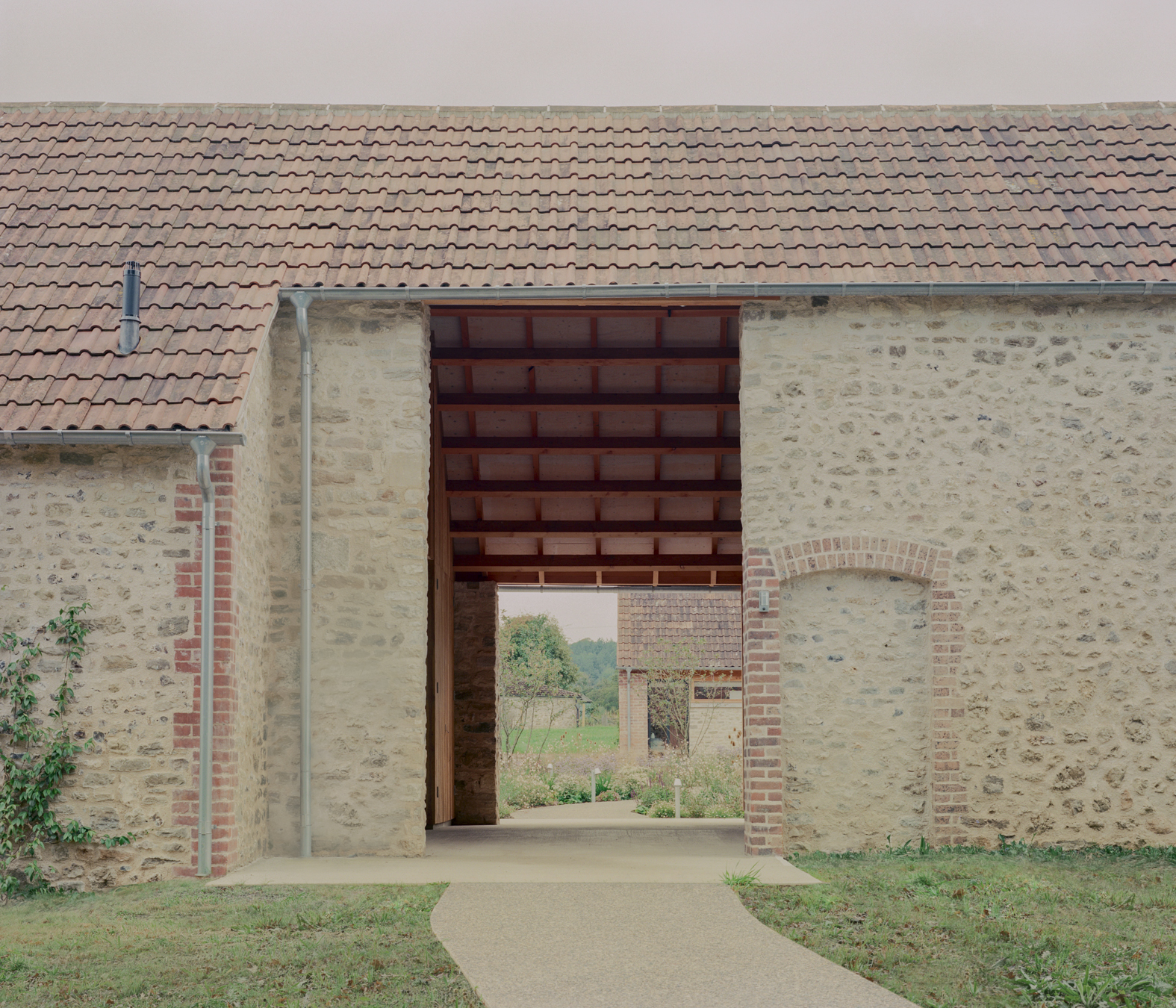
The stone and brick dairy barns, which date back to the mid-19th century, were on the brink of collapse before work began. Blakemore nursed them back to health using salvaged local stone set in lime mortar and British-grown timber, exposing the structure internally where possible. She preserved the agricultural character and rhythm of the existing doorways and high-level clerestories.
Receive our daily digest of inspiration, escapism and design stories from around the world direct to your inbox.
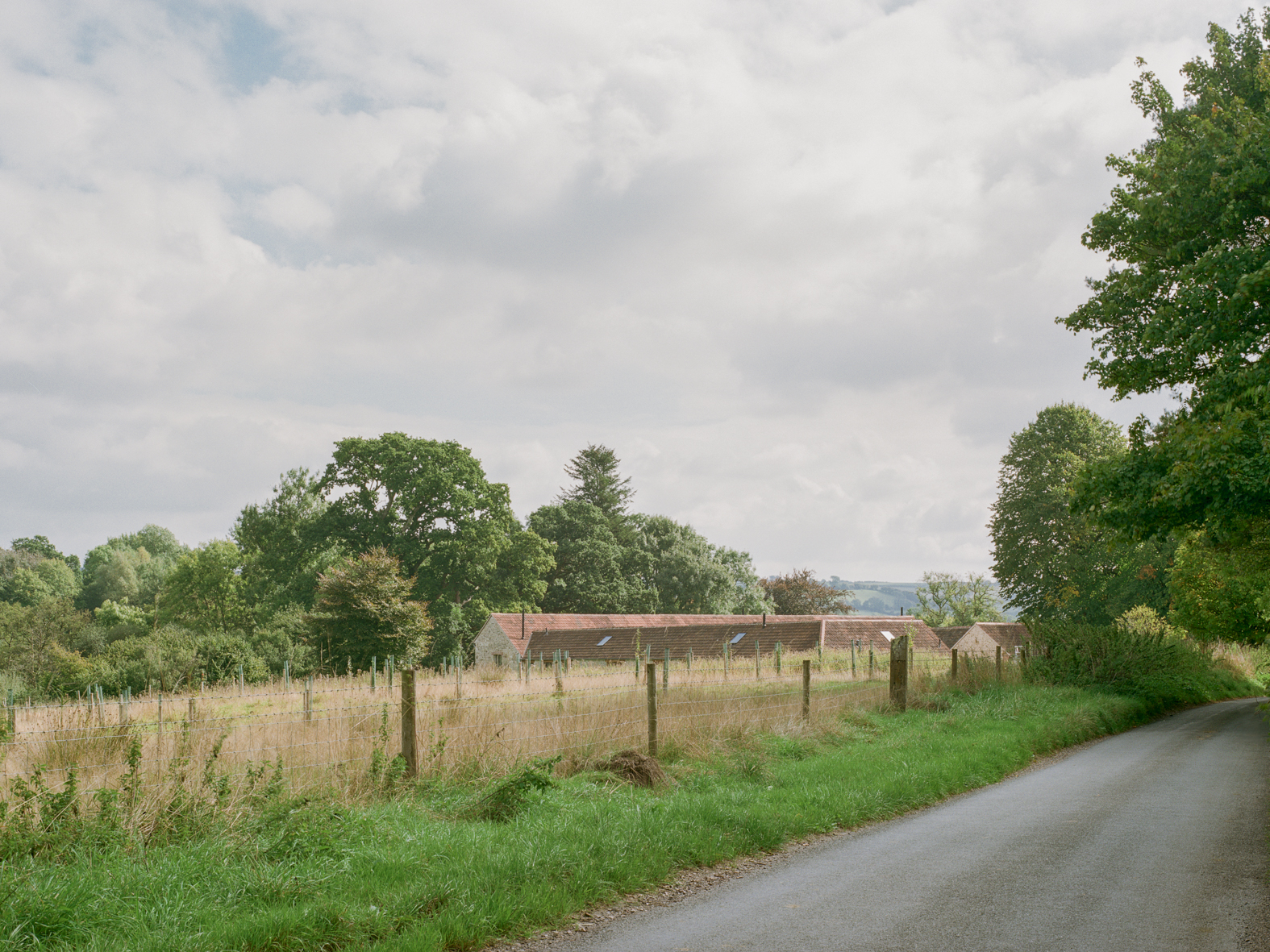
Inside, the five holiday cottages have accommodation spread across one level, with generous turning circles and clear access to windows and doors. Accessible features include integrated grab-handles; rise and fall worktops in kitchens; and height-adjustable and profiling beds, with bespoke solid Douglas fir surrounds to match the joinery and furniture by Another Country. Everywhere is specced to avoid a clinical feel. One bedroom has hoisted access to an en-suite bathroom, with a track discreetly recessed into the timber roof truss.
‘We’ve designed the cottages to allow other provisions to be retrofitted to meet demand in future,’ says Blakemore.
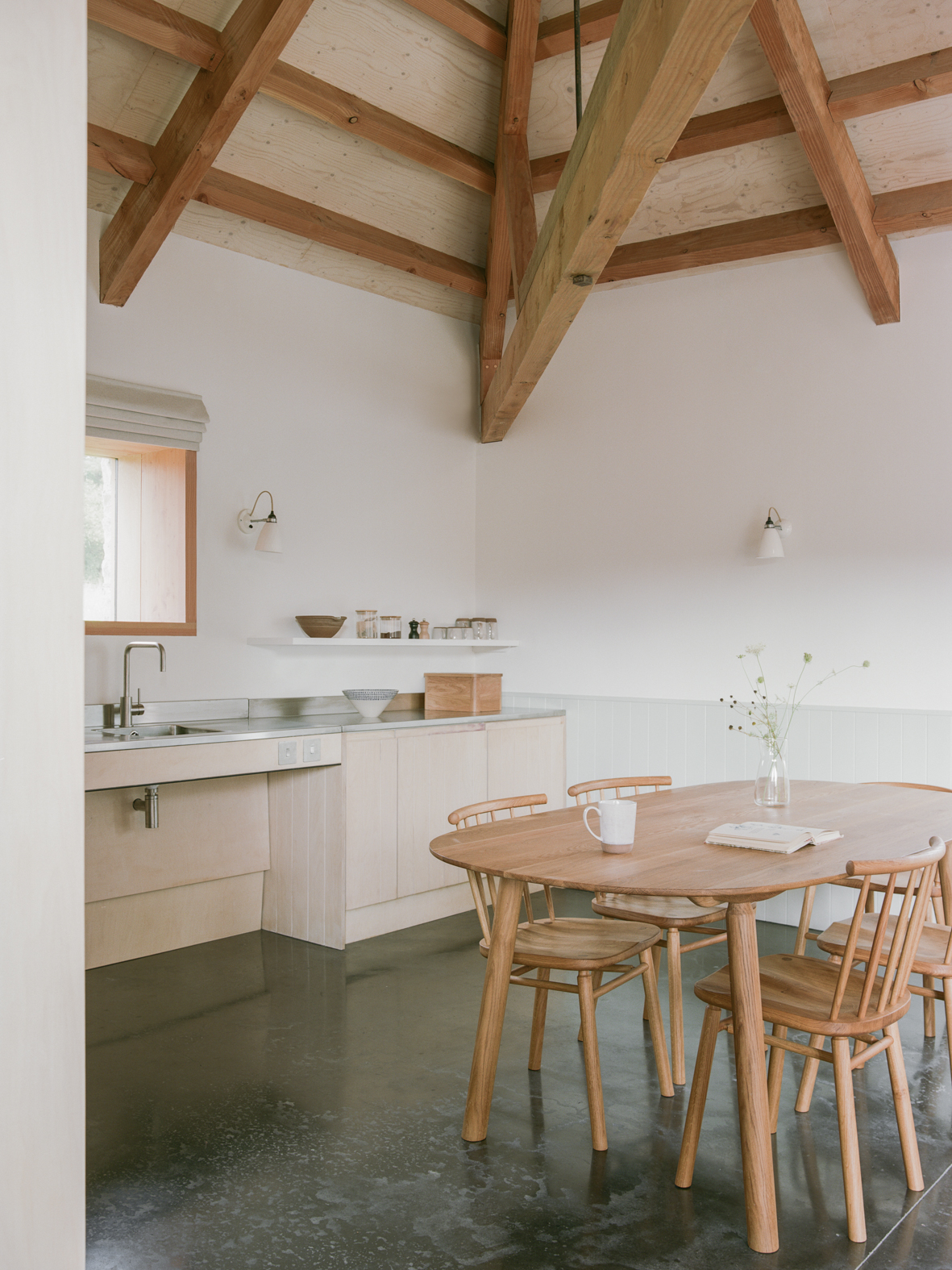
Guests also have access to a community space and workshop, in which bricks have been left exposed, and to the restored steel Dutch barn, home to livestock and a biomass boiler. Wraxall Yard is also teaming up with local charity Green Island Trust to offer supported holidays for local people living with a disability in the coming year.
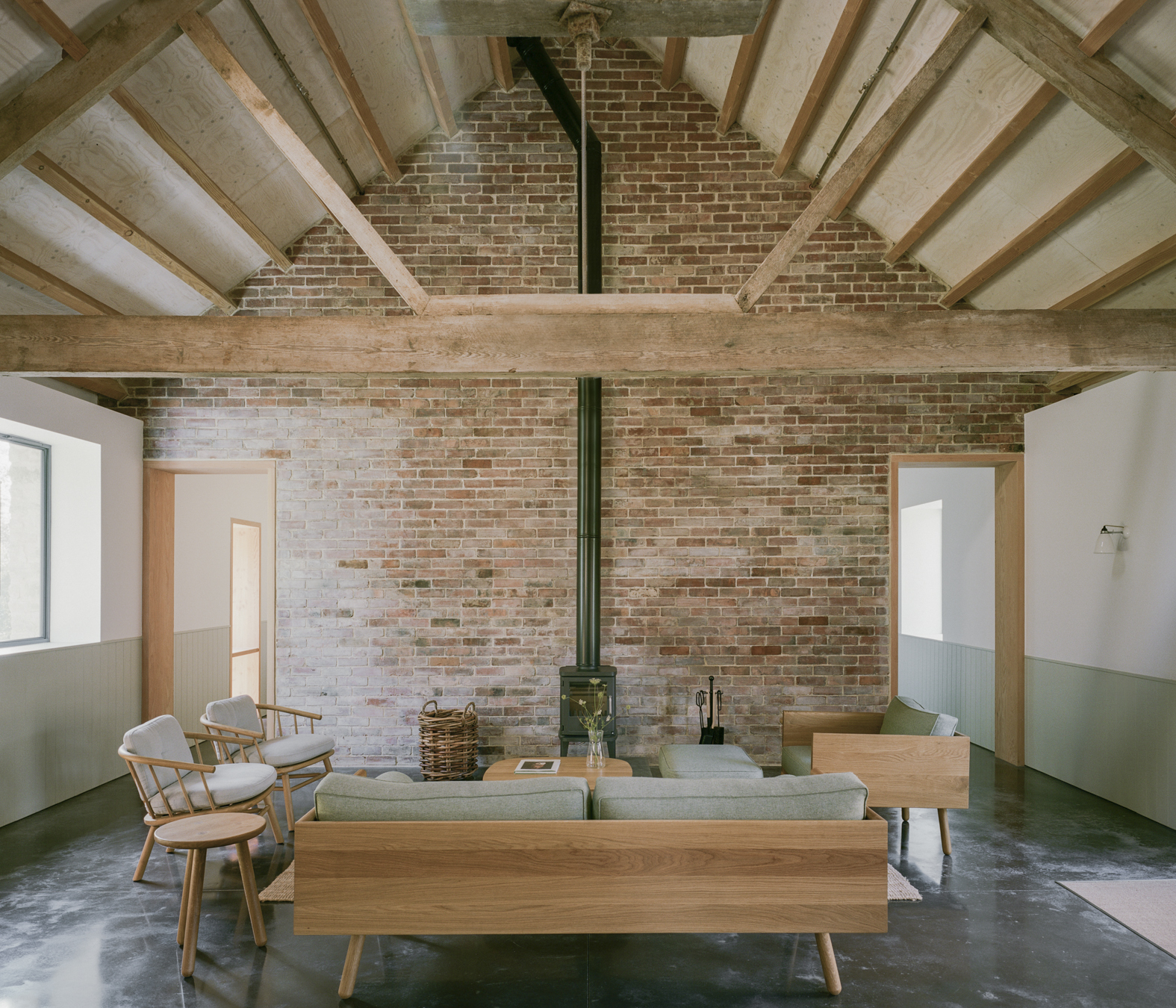
It’s the largest project to date for Blakemore’s emerging London-based practice. Her previous projects include a music pavilion for a school in Buckinghamshire and a temporary structure for the grounds of the Design Museum. ‘We’re interested in projects with a social ambition,’ she says.
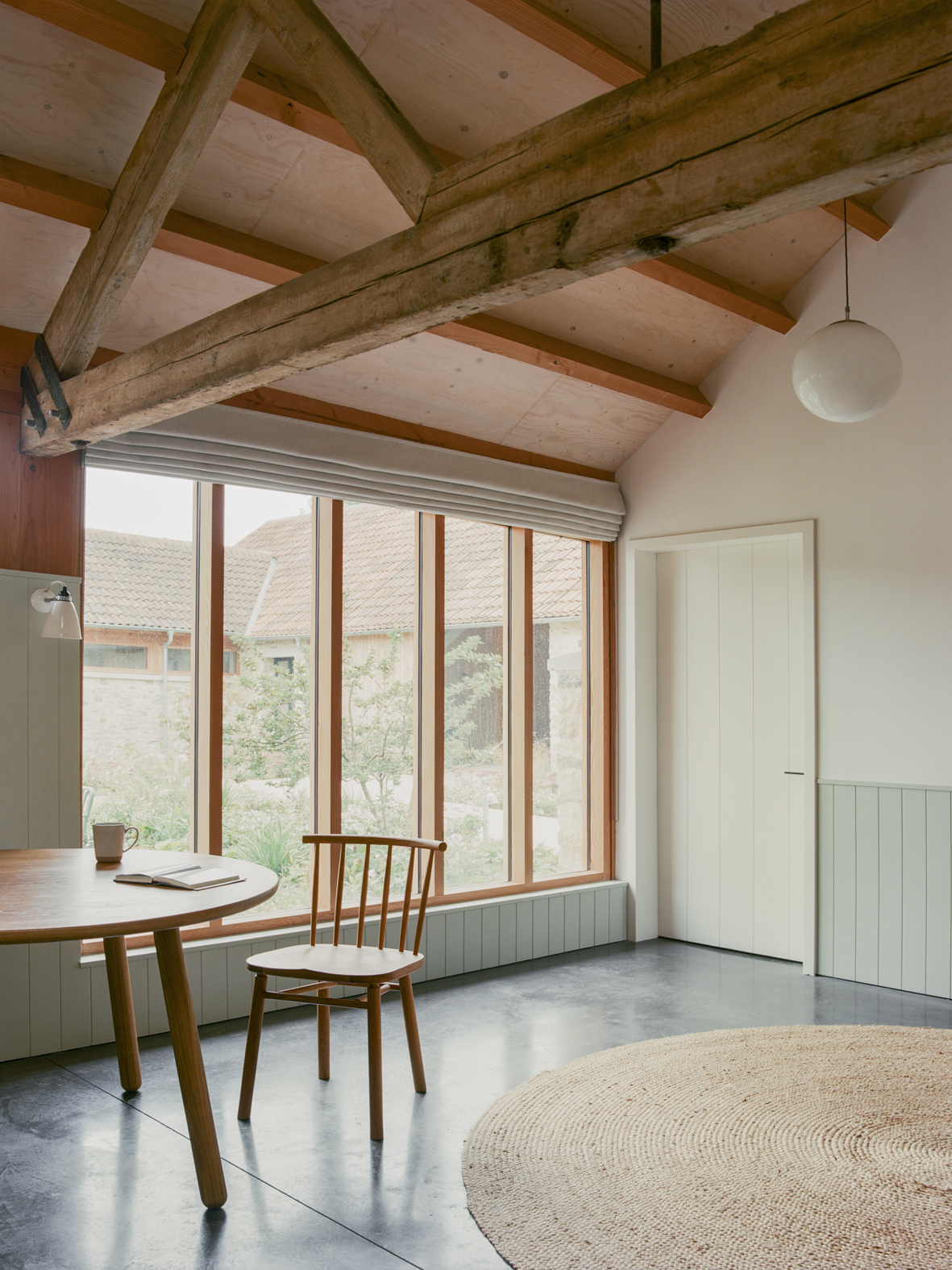
Hortus Collective designed the naturalistic landscape around the barns, using regenerative agriculture principles. Guests can take guided walks around the farm or picnics on the boardwalk. Adds Blakemore: ‘The farm acknowledges that people’s wellbeing is intricately connected to that of the planet.’
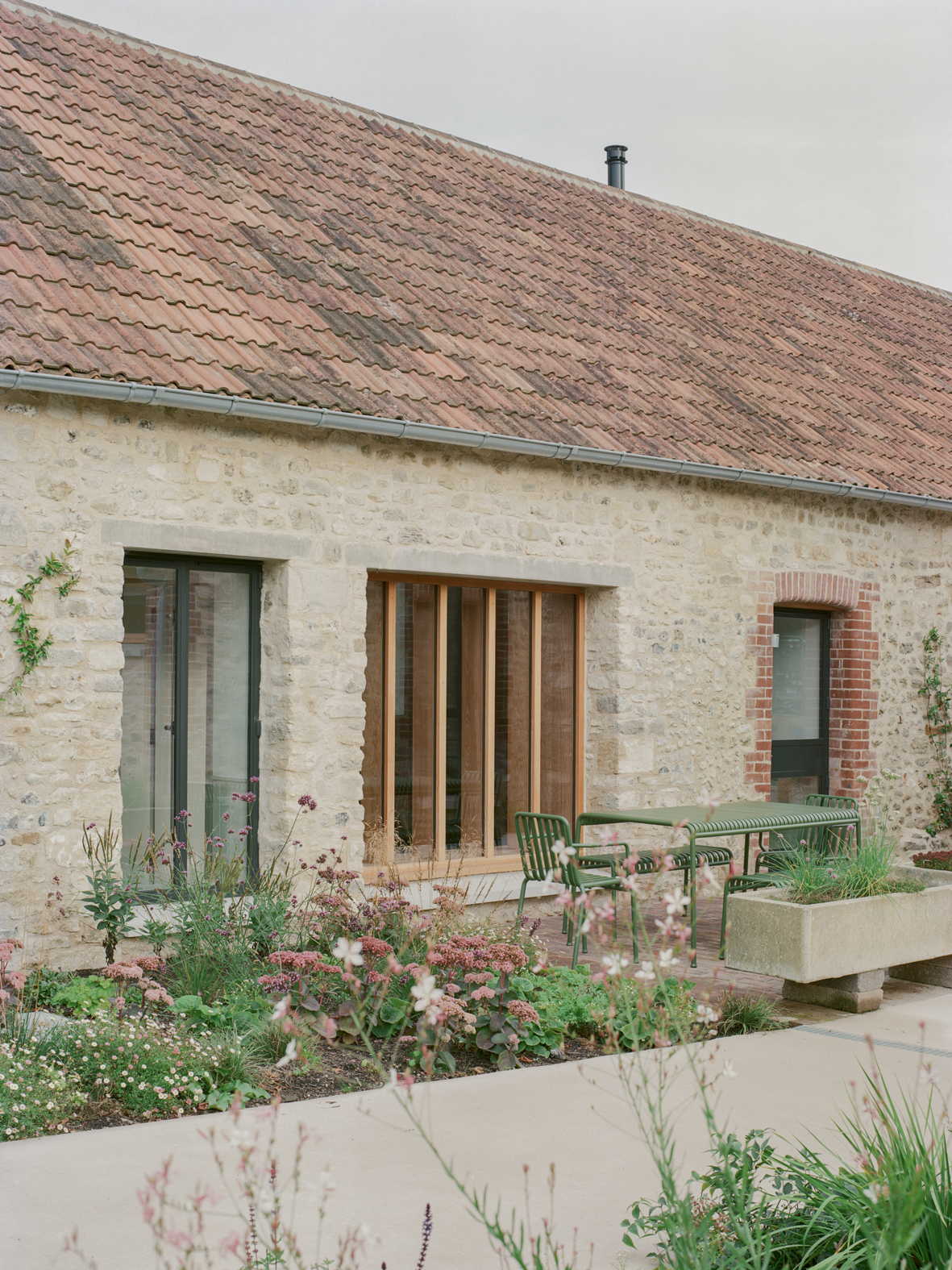
Malaika Byng is an editor, writer and consultant covering everything from architecture, design and ecology to art and craft. She was online editor for Wallpaper* magazine for three years and more recently editor of Crafts magazine, until she decided to go freelance in 2022. Based in London, she now writes for the Financial Times, Metropolis, Kinfolk and The Plant, among others.
-
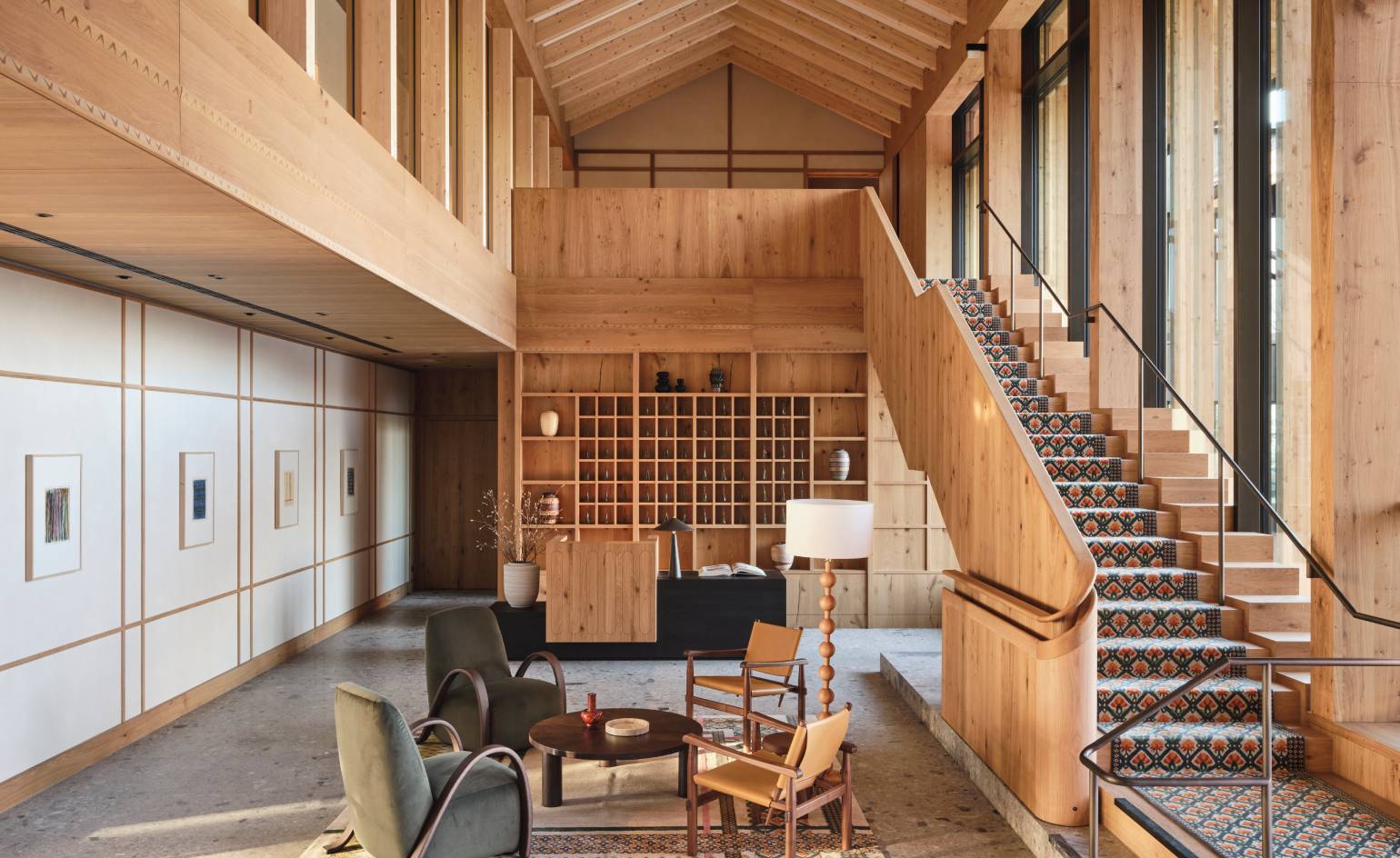 In the foothills of the Bavarian Alps, Chiemgauhof Lakeside Retreat elevates cabin-style charm
In the foothills of the Bavarian Alps, Chiemgauhof Lakeside Retreat elevates cabin-style charmArchitect Matteo Thun gives a masterclass in clean lines and traditional craftsmanship with this stylish German retreat in harmony with its surroundings
-
 Richard Prince recontextualises archival advertisements in Texas
Richard Prince recontextualises archival advertisements in TexasThe artist unites his ‘Posters’ – based on ads for everything from cat pictures to nudes – at Hetzler, Marfa
-
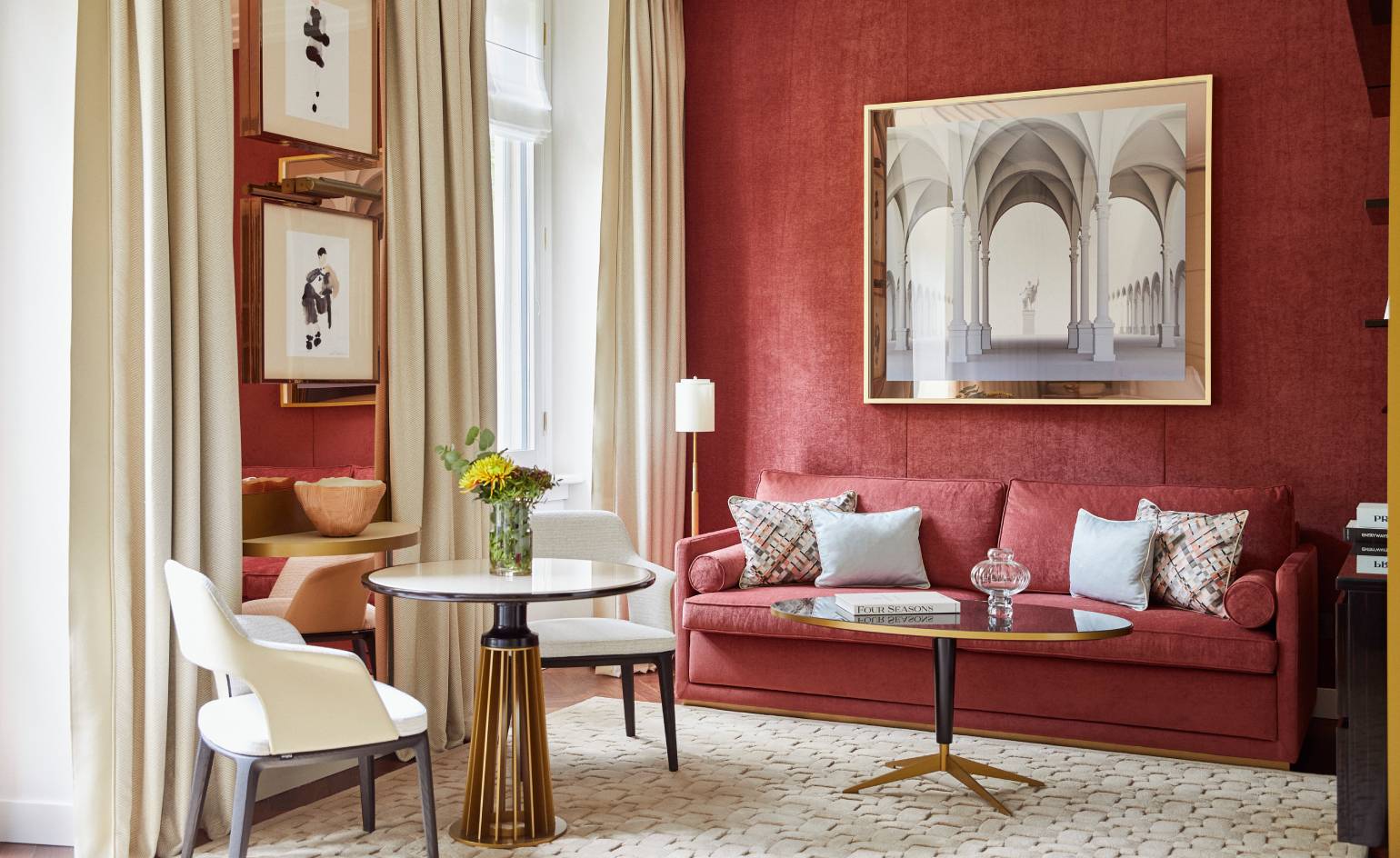 Pierre-Yves Rochon celebrates ‘the great tradition of Italian design’ in Four Seasons Hotel Milano refresh
Pierre-Yves Rochon celebrates ‘the great tradition of Italian design’ in Four Seasons Hotel Milano refreshThe sophisticated hotel’s 118 rooms and suites have been redesigned by the acclaimed designer and long-time collaborator of the brand
-
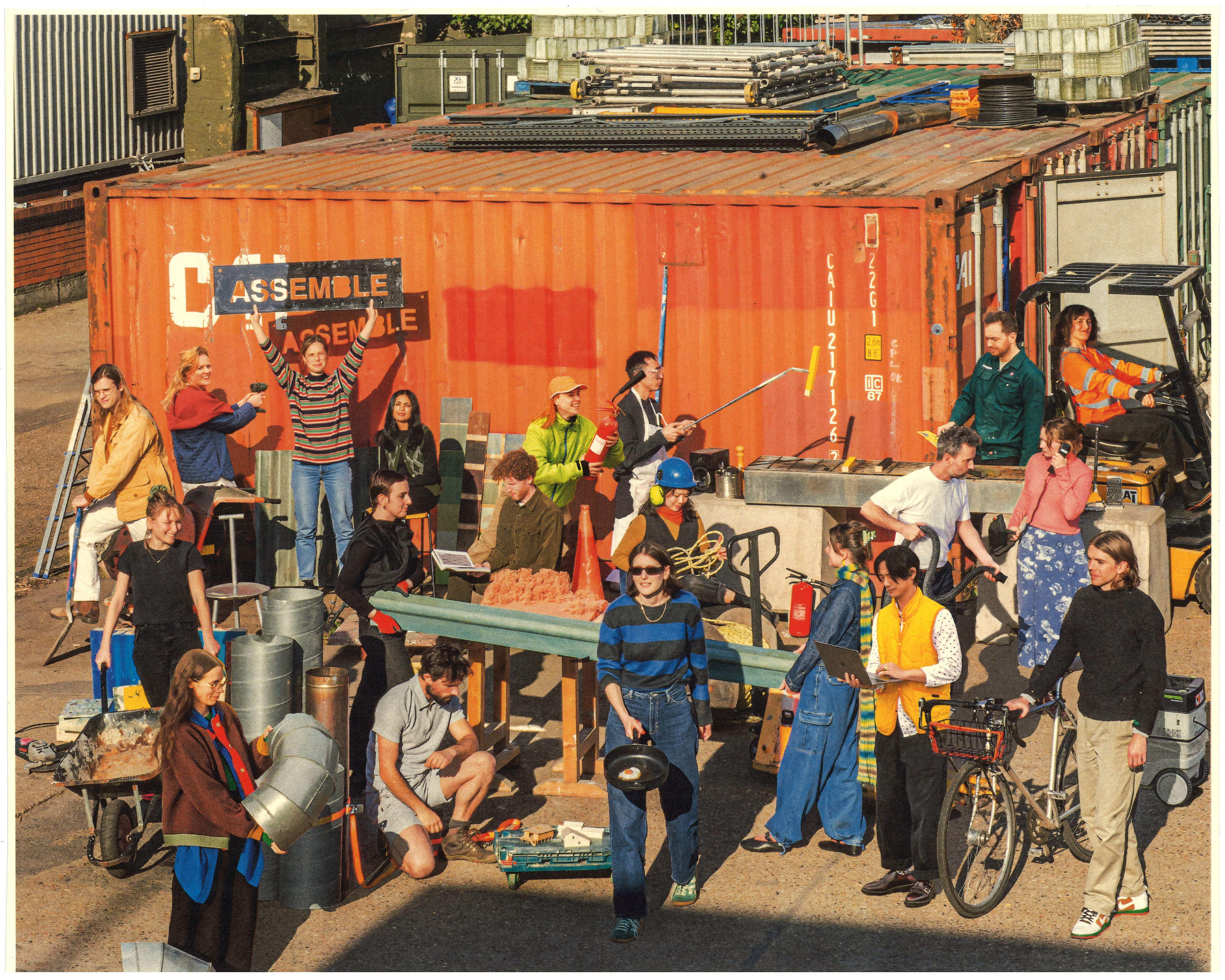 15 years of Assemble, the community-driven British architecture collective
15 years of Assemble, the community-driven British architecture collectiveRich in information and visuals, 'Assemble: Building Collective' is a new book celebrating the Turner Prize-winning architecture collective, its community-driven hits and its challenges
-
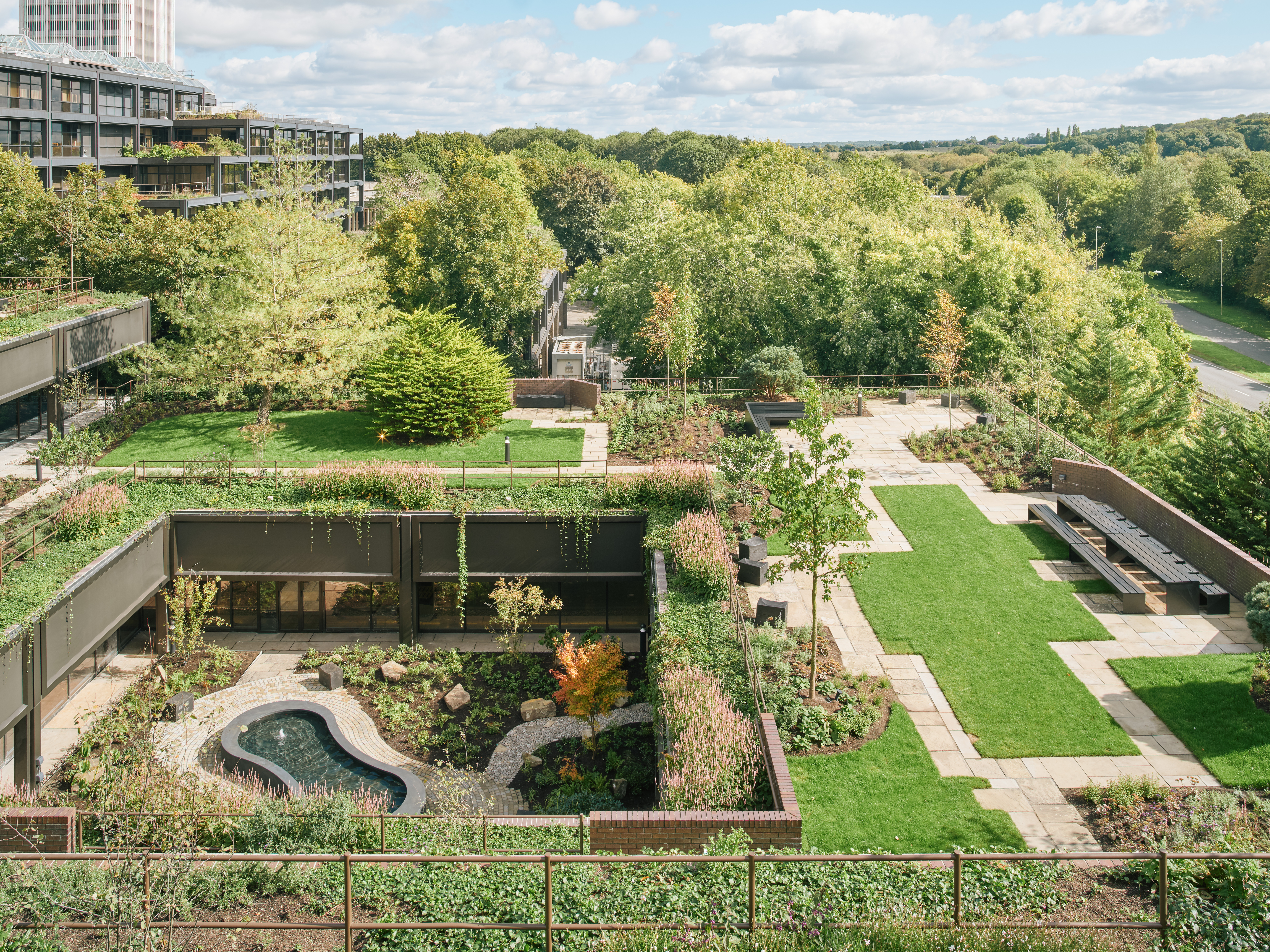 Meet Studio Knight Stokoe, the landscape architects guided by ‘resilience, regeneration and empathy’
Meet Studio Knight Stokoe, the landscape architects guided by ‘resilience, regeneration and empathy’Boutique and agile, Studio Knight Stokoe crafts elegant landscapes from its base in the southwest of England – including a revived brutalist garden
-
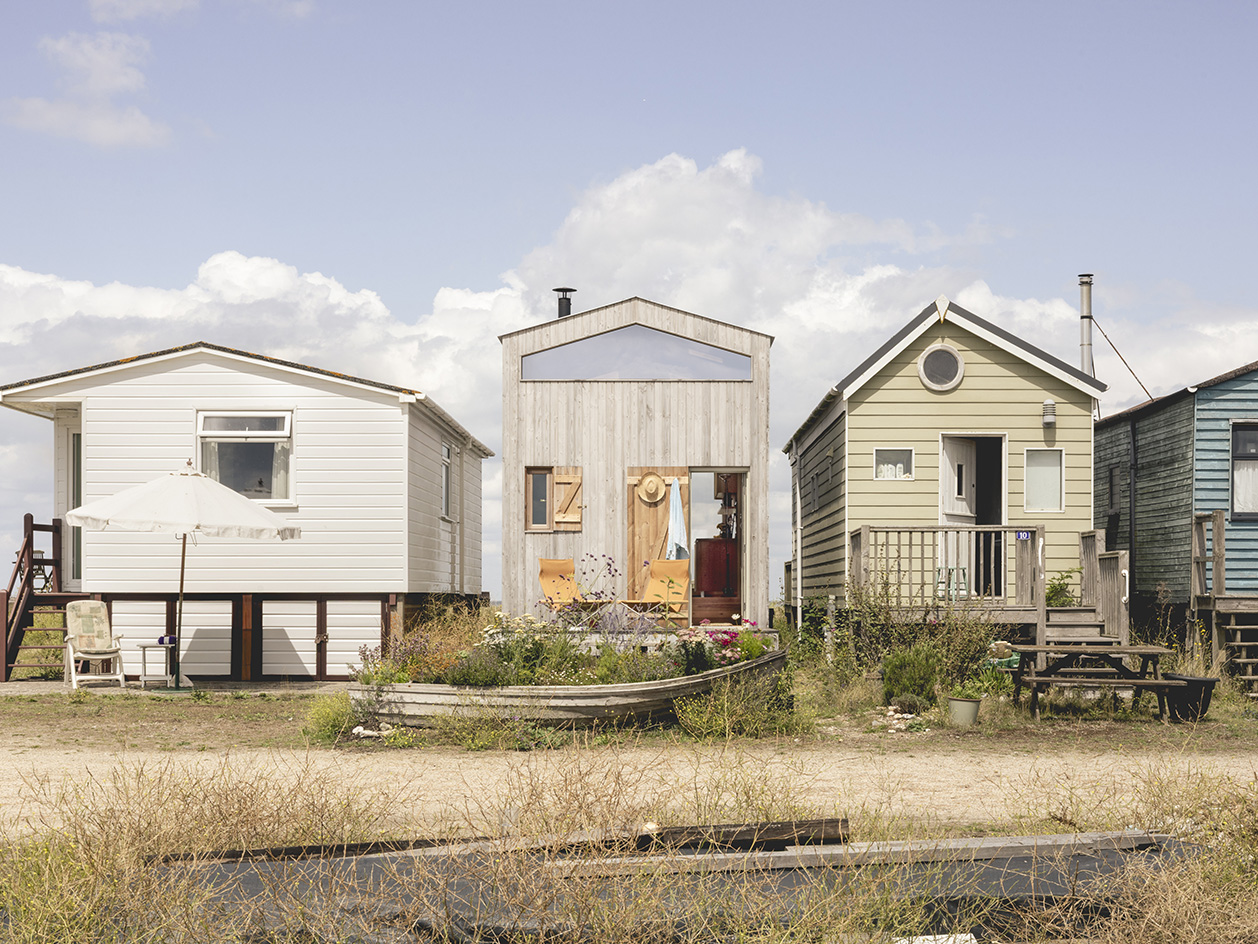 Tour this compact Kent coast jewel of a cabin with Studiomama
Tour this compact Kent coast jewel of a cabin with StudiomamaJack Mama and Nina Tolstrup take us on a tour of their latest project – a small but perfectly formed Kent coast cabin in Seasalter, UK
-
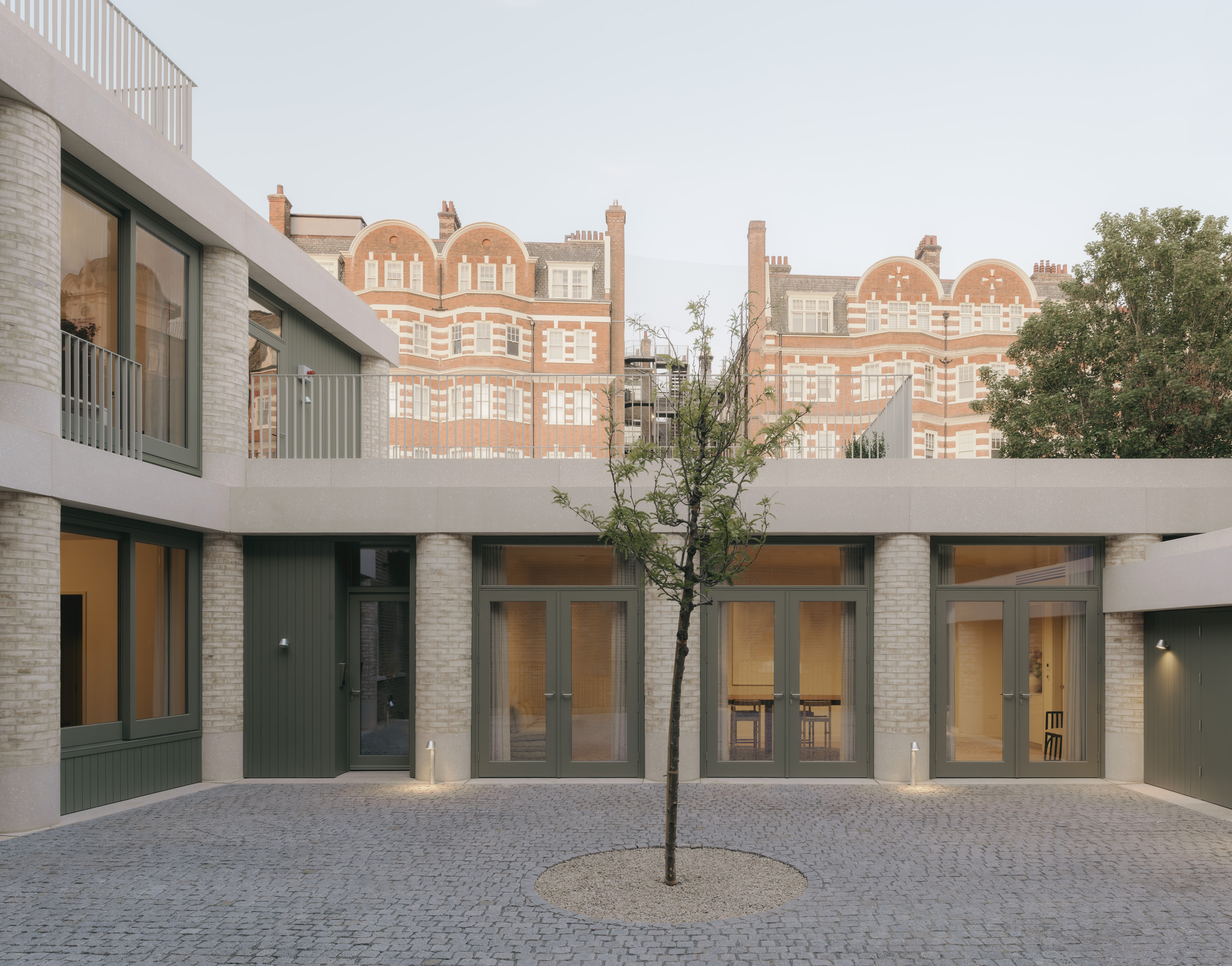 Boutique London rental development celebrates European courtyard living
Boutique London rental development celebrates European courtyard livingLondon design and development studio Wendover unveils its newest residential project, 20 Newcourt Street, comprising nine apartments; we toured with co-founder Gabriel Chipperfield
-
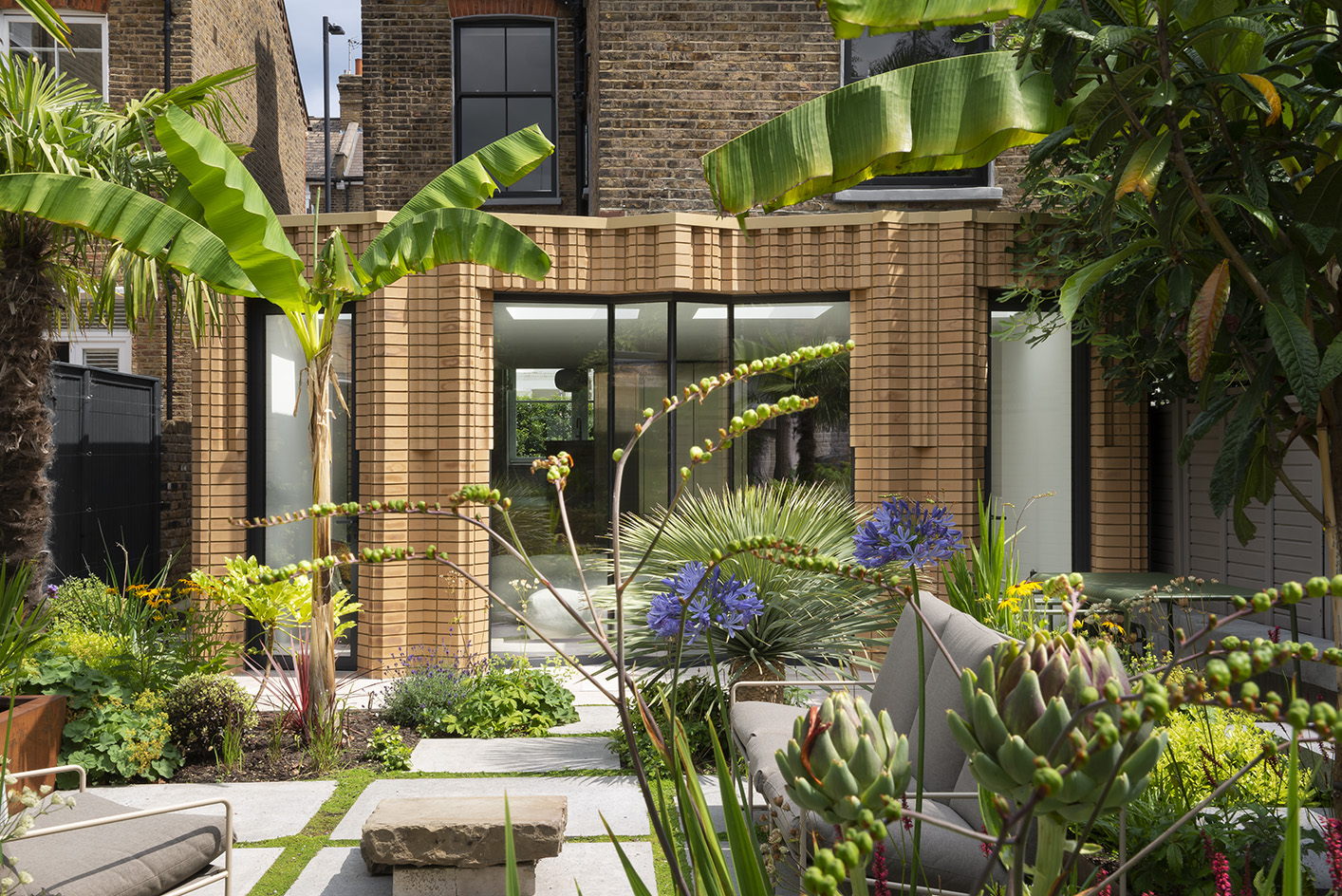 A refreshed Fulham house balances its history with a series of 21st-century interventions
A refreshed Fulham house balances its history with a series of 21st-century interventionsA Fulham house project by Bureau de Change creates a 21st-century domestic haven through a series of contemporary interventions and a deep connection to the property's historical fabric
-
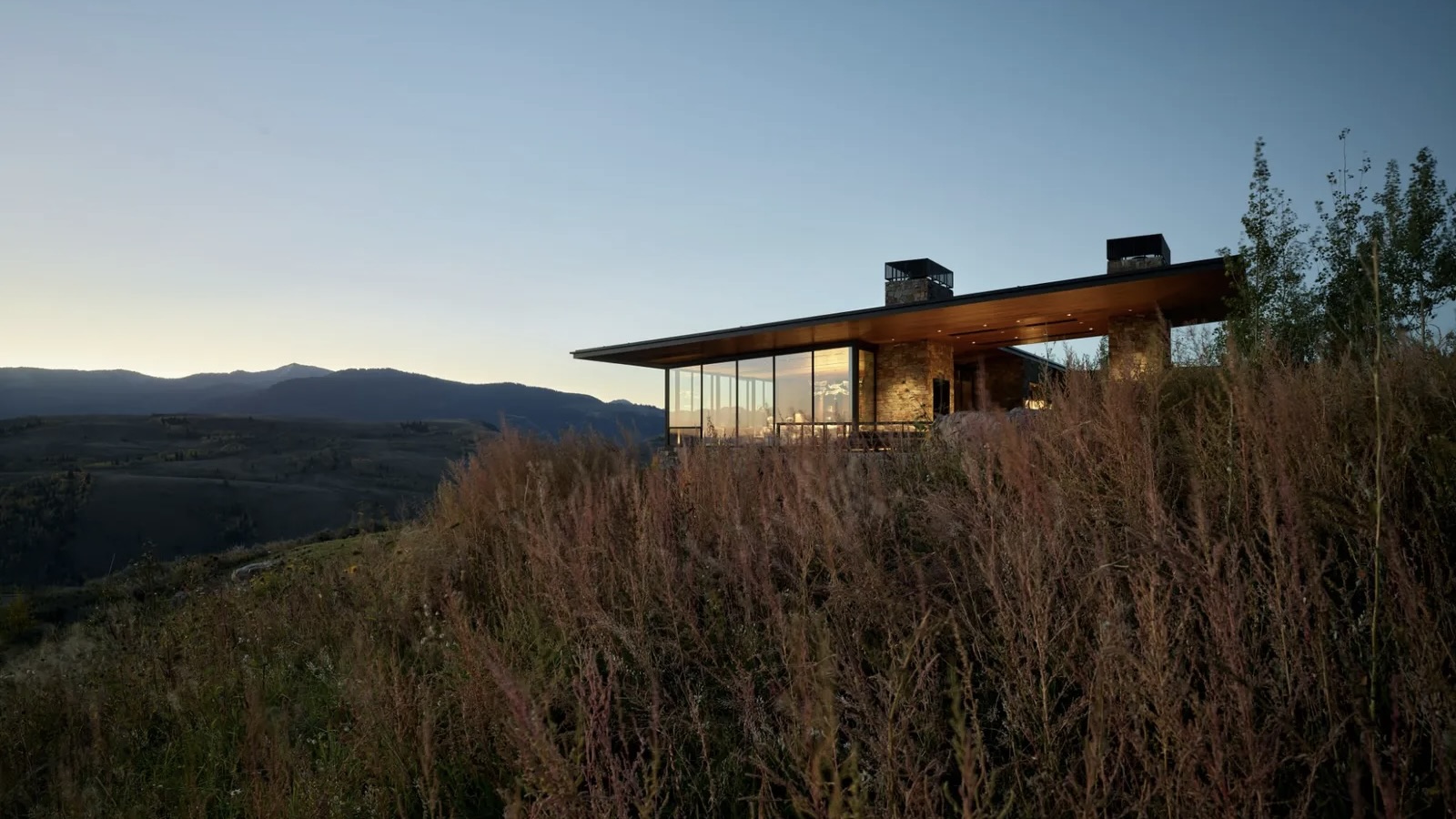 The Monthly Architecture Edit: Wallpaper’s favourite July houses
The Monthly Architecture Edit: Wallpaper’s favourite July housesFrom geometric Japanese cottages to restored modernist masterpieces, these are the best residential projects to have crossed the architecture desk this month
-
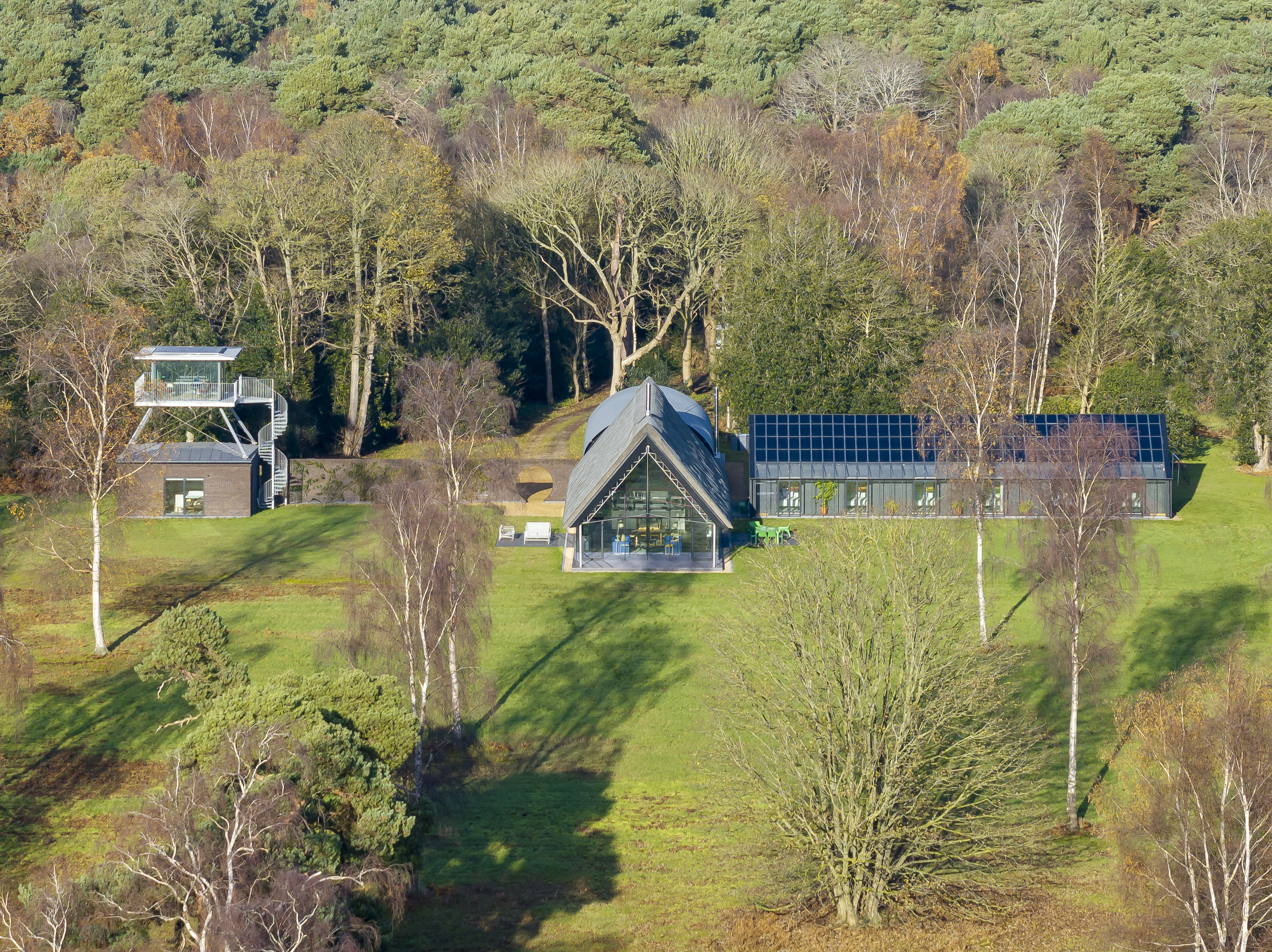 Visiting an experimental UK home: welcome to Housestead
Visiting an experimental UK home: welcome to HousesteadThis experimental UK home, Housestead by Sanei + Hopkins, brings together architectural explorations and daily life in these architects’ own home
-
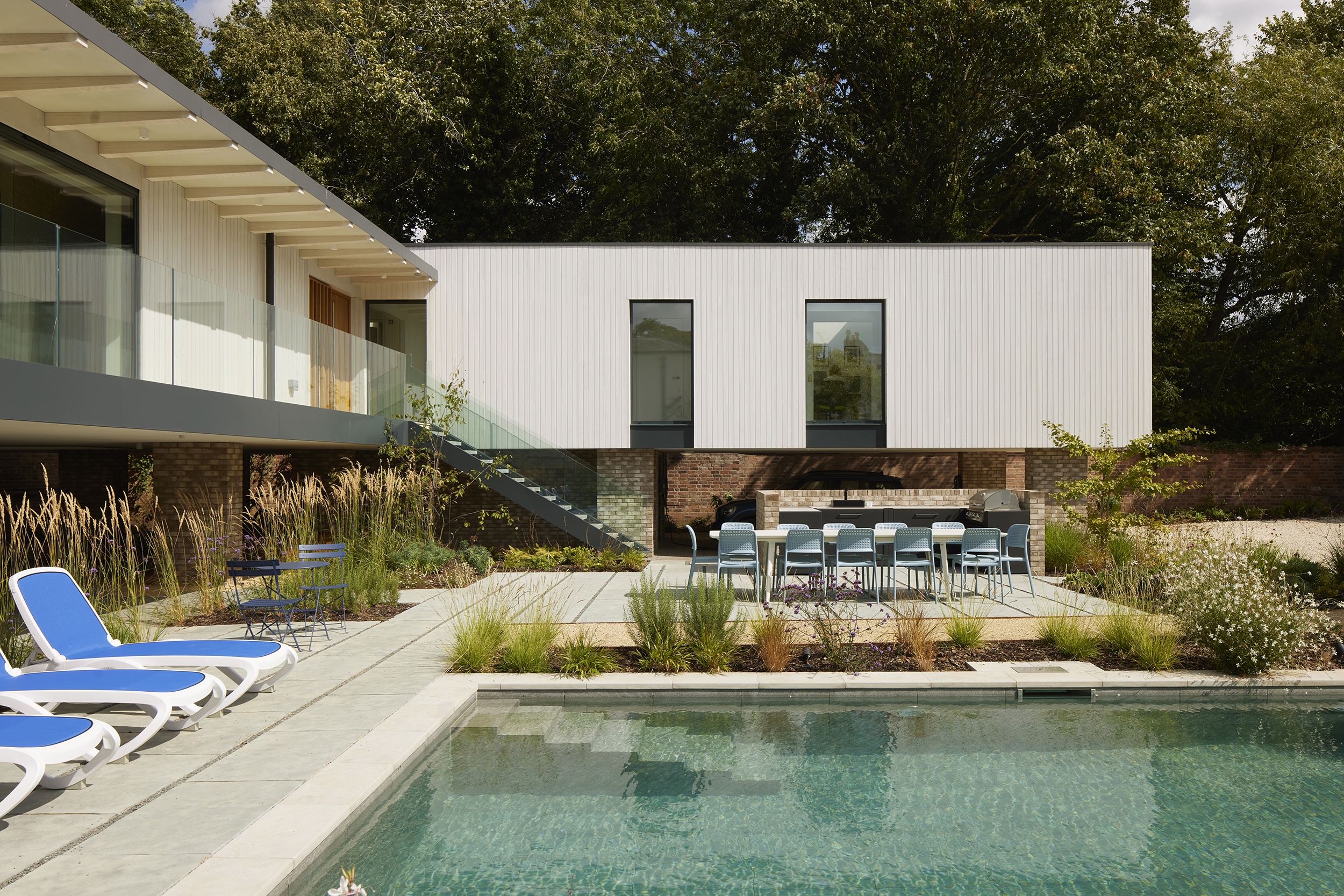 A house in Leamington Spa is a domestic oasis infused with contemporary sensibilities
A house in Leamington Spa is a domestic oasis infused with contemporary sensibilitiesThis house in Leamington Spa, by John Pardey Architects, brings together flood risk considerations, a conservation area's historic character, and contemporary sensibilities