Architects SAW transform San Francisco home
Spiegel Aihara Workshop (SAW) and interior designer White Space Design creates Wraparound House, the transformation of a San Francisco Spanish Revival house into a bright and open 21st-century family home

Paul Dyer - Photography
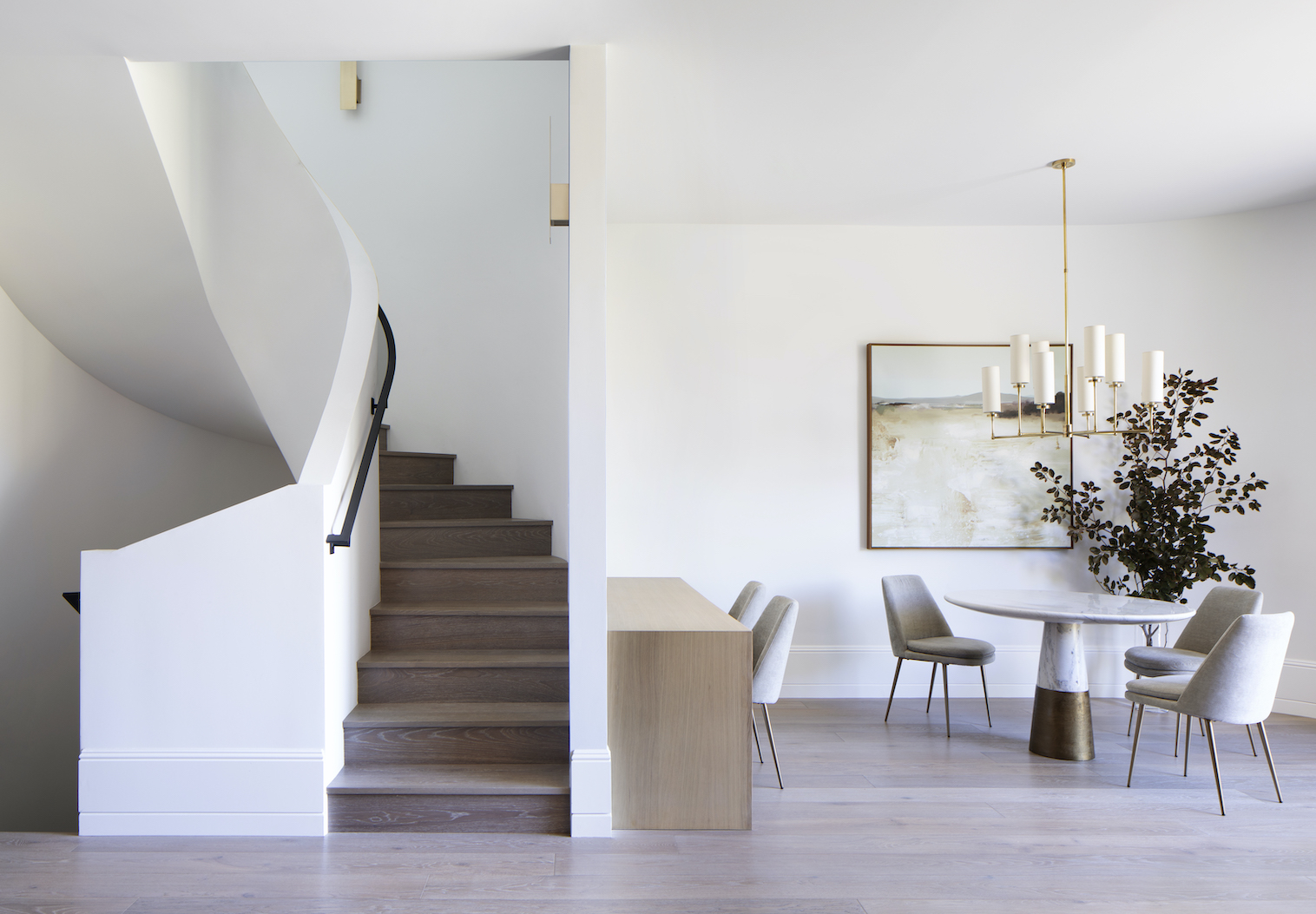
A Spanish Revival home in San Francisco has been given a 21st-century makeover, courtesy of architects Spiegel Aihara Workshop (SAW). Wraparound House, the commission for a family of five, involved updating an existing home, adding space to accommodate group activities and entertaining, and also stabilising and tackling the land below, which was contaminated and in need of remediation. The architects obliged, transforming this San Francisco home into a light filled, generous, six-bedroom abode that bridges past and present, while reclaiming its site.
The architects worked on the design both ‘vertically and horizontally', they say. ‘Rather than simply building upon the new ground, we saw the challenge as redistributing the ground vertically across the site, throughout the building. While many buildings have terraces, or balconies, or things like that, we set out to maintain a complete continuity of a new ground across the entire house, ensuring that every roof was not so much the top of something, but the bottom of something – a new ground,’ says SAW's Dan Spiegel.
San Francisco home with curve appeal
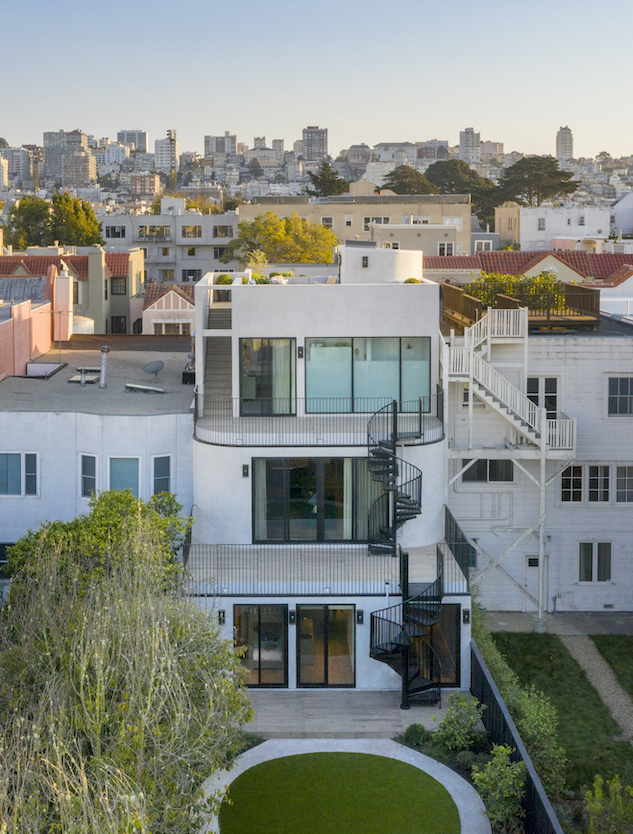
Inside, a central staircase becomes not only a connector between levels, but also a sculptural accent. A second, exterior stair links the different floors via the outdoor terraces. This access and relationship to the outdoors takes place on every level, in different ways; connecting the indoors with the garden, and allowing for long vistas of the bay and the Golden Gate Bridge were a key part of the clients' brief.
Meanwhile, soft, rounded corners, light colours, crisp surfaces and large openings ensure the interior of this San Francisco home feels fresh and open, creating a sense of calm, while highlighting the views. Meanwhile design studio White Space, headed by Heidi Kim, worked on the interior.
The rounded edges play another role too, Spiegel explains: ‘It sort of works as a gradient: the spaces are more public, more outward looking at the top, and more private, more inward looking at the bottom. The rounded edges of the garden path form a scooter/bike track; the rounded corners of the family room gradually guide you out to the terrace; the master bathroom is conceived as a thickened window for the bedroom, balcony-like and perched over the bay. On most days, I’m just as likely to take the exterior stairs as the interior stairs to move between rooms. It doesn’t quite look like it, but it works a bit like a mobius strip in that way.' The house's name – Wraparound – is inspired by this too.
SAW's Megumi Aihara, a landscape architect, spearheaded the ground's remediation, starting from scratch with the garden to compose a design that accommodates new soil for planting and new trees, including two majestic October Glory Red maples placed on site. This way, modern architecture is balanced by rich, leafy nature in this San Francisco home.
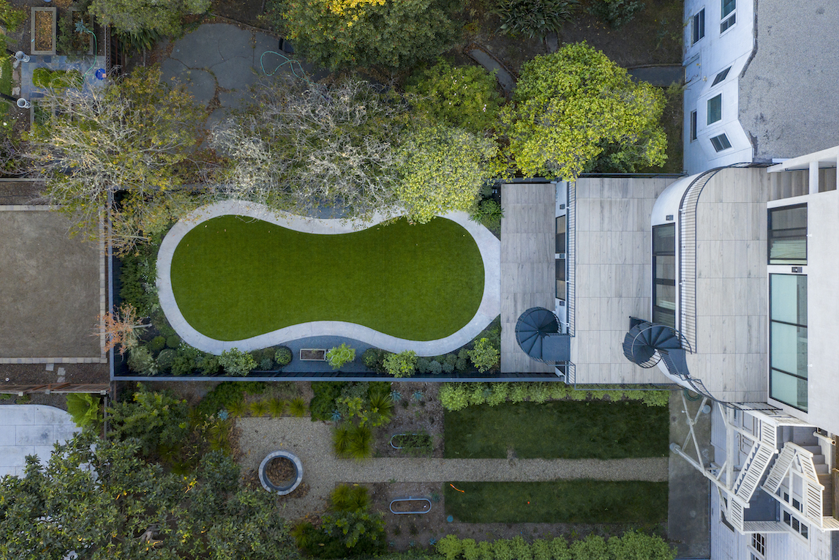
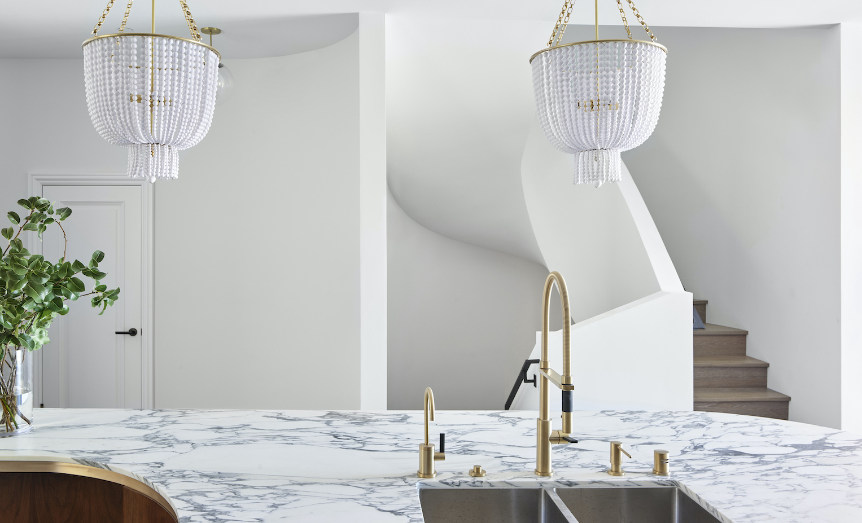
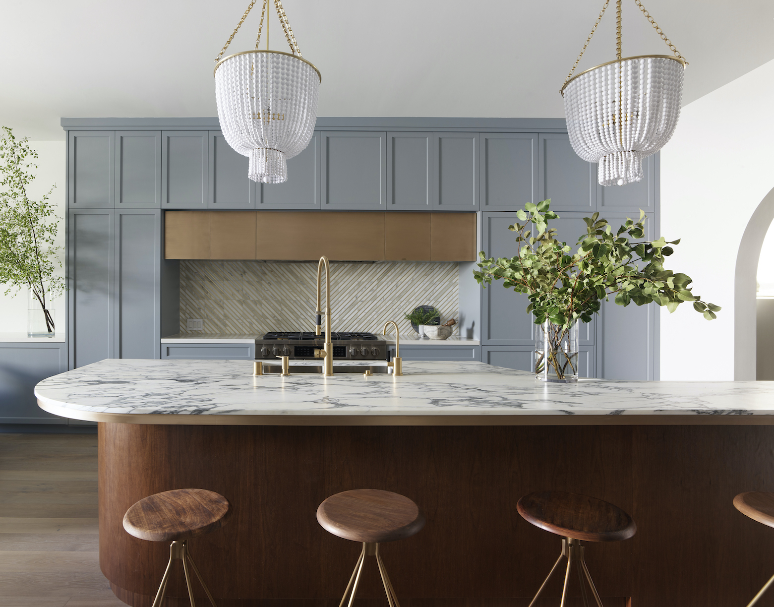
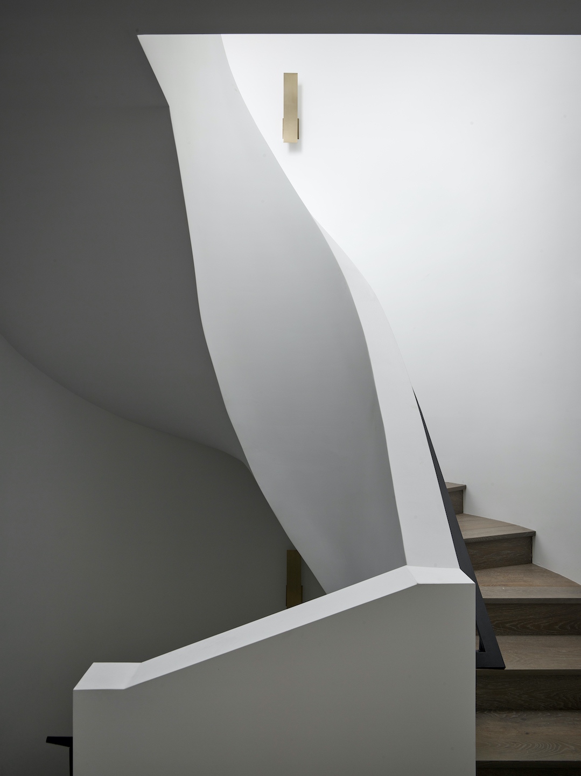
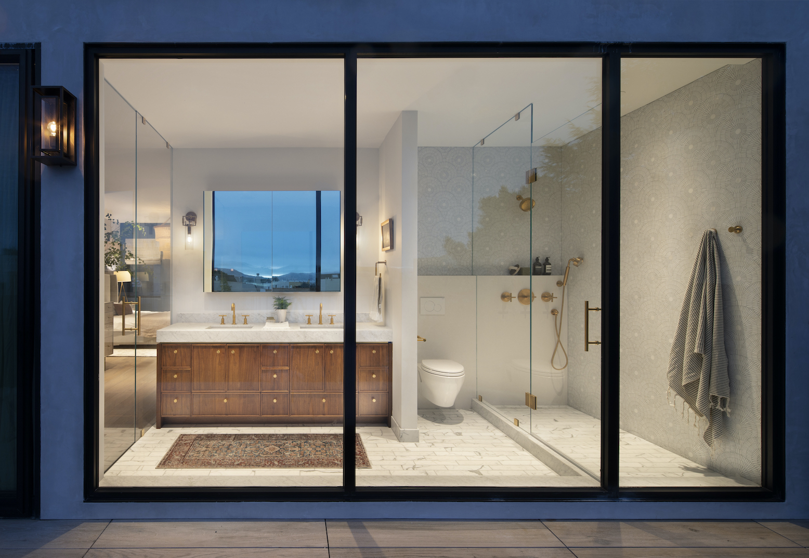
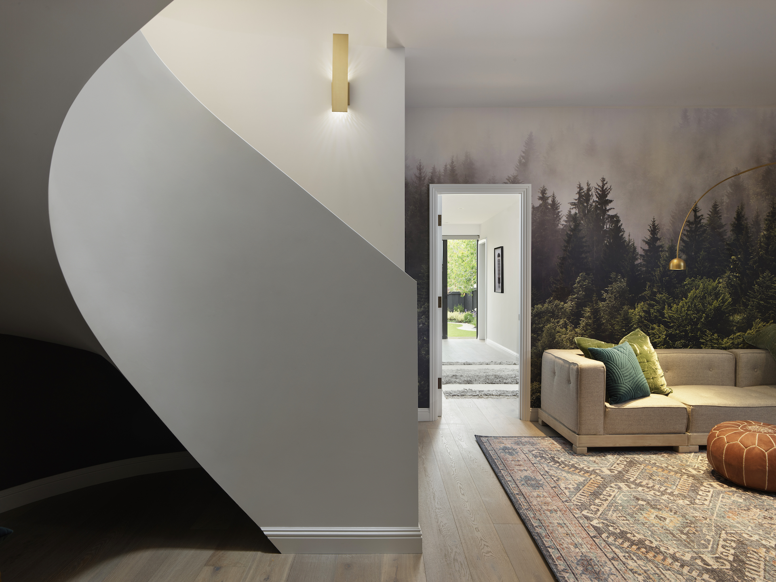
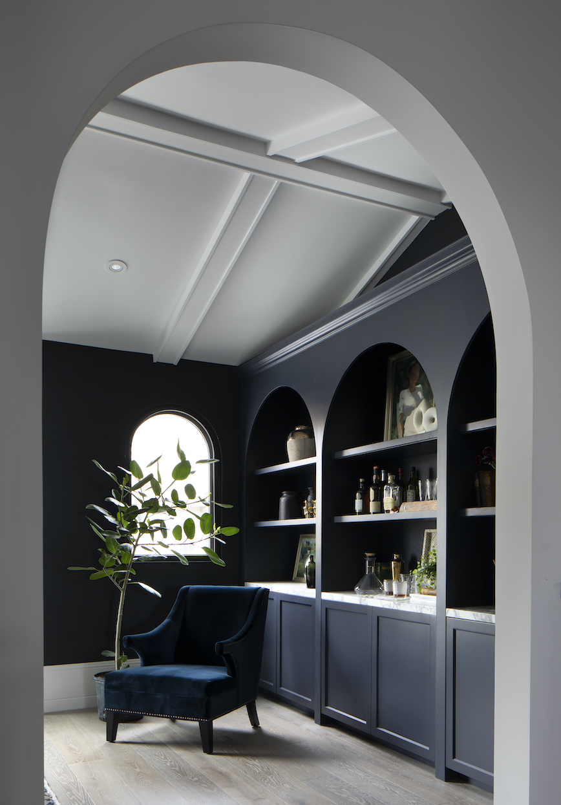
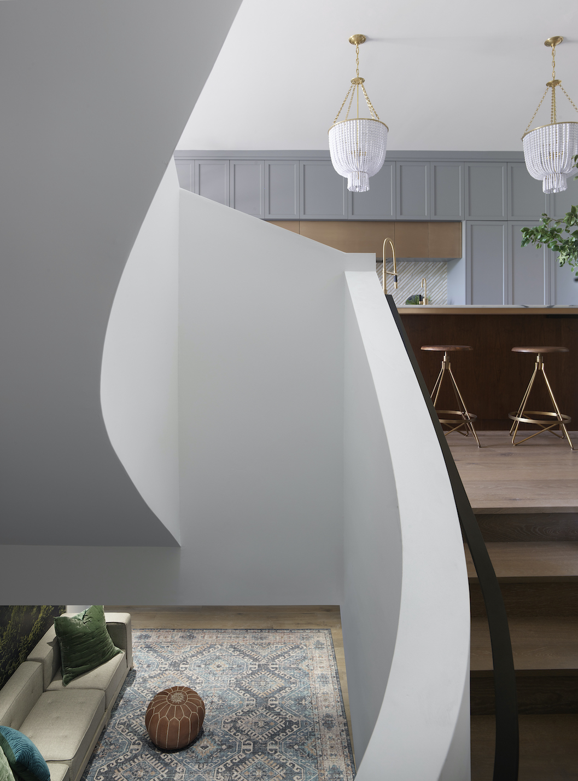
INFORMATION
Receive our daily digest of inspiration, escapism and design stories from around the world direct to your inbox.
Ellie Stathaki is the Architecture & Environment Director at Wallpaper*. She trained as an architect at the Aristotle University of Thessaloniki in Greece and studied architectural history at the Bartlett in London. Now an established journalist, she has been a member of the Wallpaper* team since 2006, visiting buildings across the globe and interviewing leading architects such as Tadao Ando and Rem Koolhaas. Ellie has also taken part in judging panels, moderated events, curated shows and contributed in books, such as The Contemporary House (Thames & Hudson, 2018), Glenn Sestig Architecture Diary (2020) and House London (2022).
- Paul Dyer - PhotographyPhotographer
