Modernist home in UK conservation area celebrates nature
A rural house design by Scott Donald Architecture brings dark forms and modernist sophistication to a tree-filled site

Daniel Hopkinson - Photography
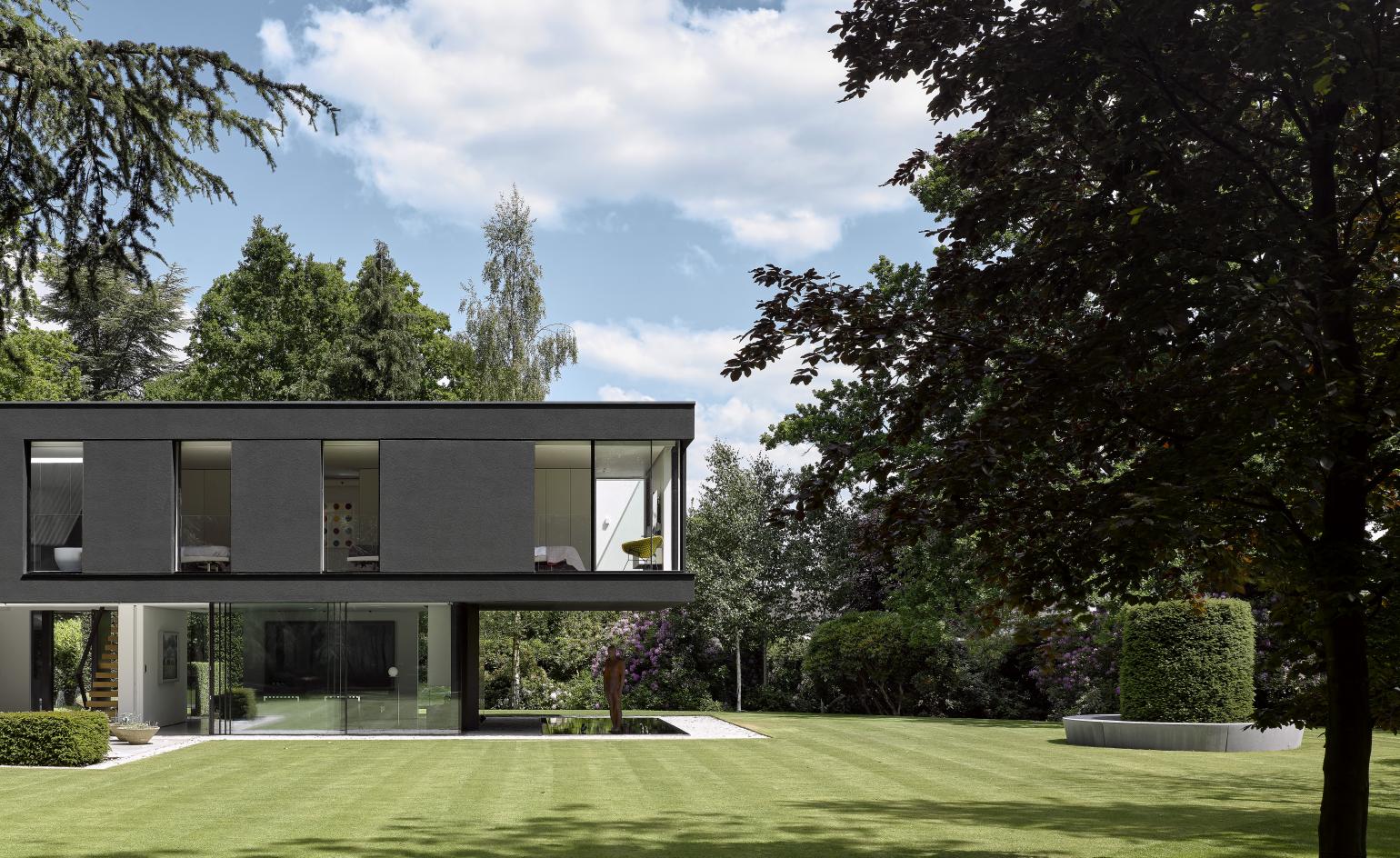
When a new client approached Scott Donald Architecture, they came with a rare opportunity; a residential design commission without a specific brief, leaving the style and size of the project completely open and up to the architects. The site, an acre of greenery filled with protected trees in a rural area of central England, made the perfect setting for a new, dramatic, modernist-inspired house design.
The project, set in the Rolleston on Dove Conservation Area, near Burton upon Trent, UK, spans 550 sq m across two floors. The ground level hosts living spaces and a fitness suite, while four bedrooms are located upstairs.
The internal arrangement was carefully planned, and the house was designed to be very extroverted, wrapped in glazing, especially on the ground floor, and connecting with the landscape and its architectural gardens at every turn. The elegant openings, provided by Sky-Frame, populate an otherwise fairly blank façade, which is minimalist and clad in dark render and black slate.
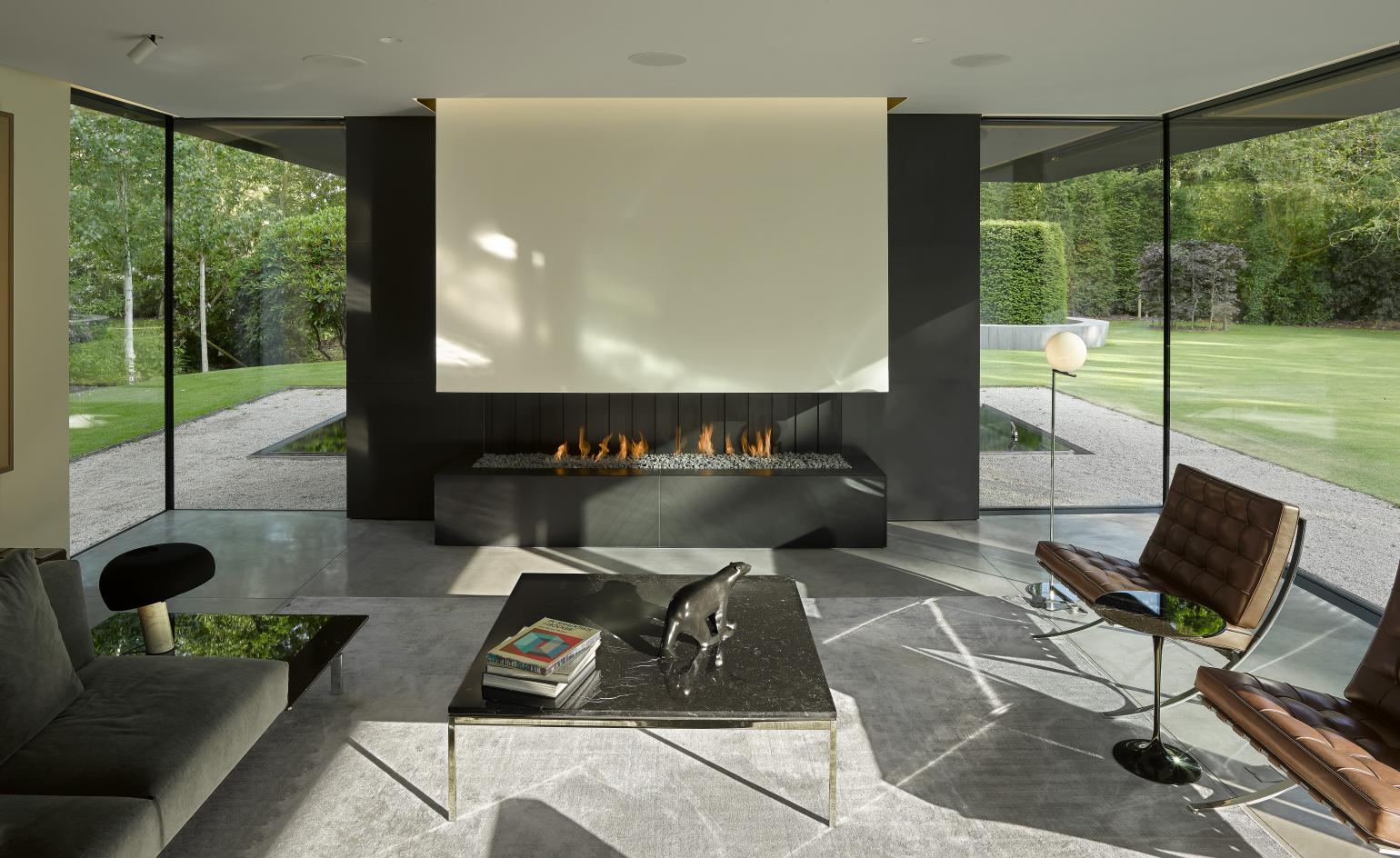
Inside, the house contains clean, modern interiors furnished tastefully and peppered with the owner's personal art collection. The exterior's dark materials are exchanged for lighter ones inside, giving the space a more gallery-like feel. A mezzanine games room adds more space for family entertaining, while giving an overview of the living spaces below.
The house is semi-concealed in the mature trees, but its driveway and garage can be seen from the street, peeking out of the greenery. The main entrance, featuring a door covered in black powder-coated metal, reveals little about what lies within, but hints at the design sophistication of the house. However, ‘the solid ground-bearing mass of the front elevation is in stark contrast to the design at the back’, say the architects.
‘We wanted the connectivity and views to the garden to be unencumbered. For there to be effectively nothing between inside and out. To achieve this we had to make sure there was no visible structure along this 25m glazed line. All of the structure is pulled deep into the plan – it’s out of sight, invisible.'
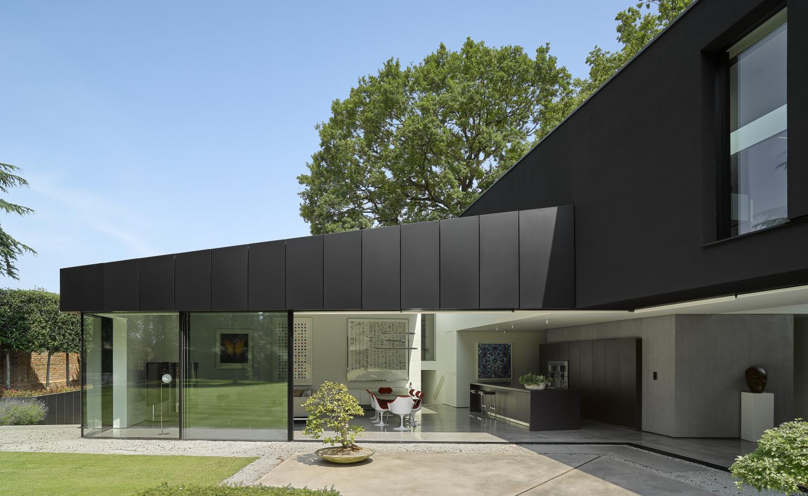
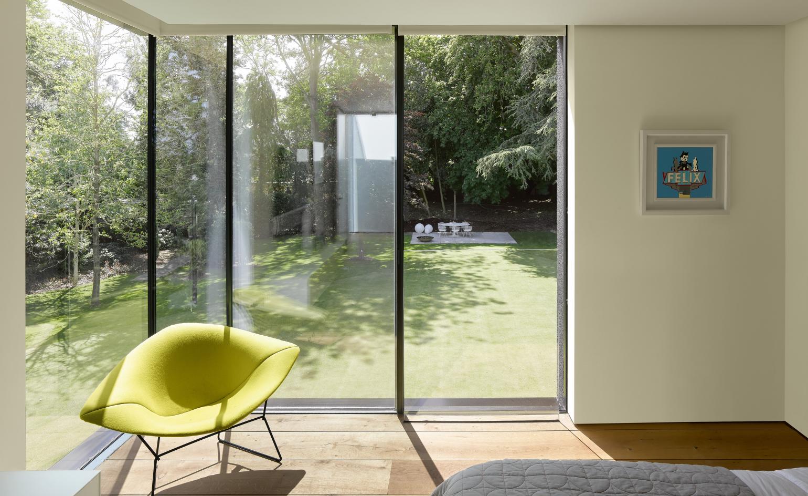
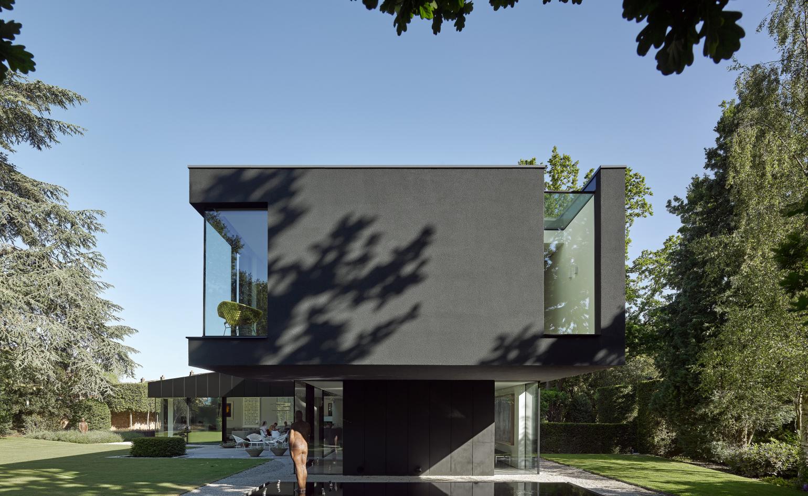
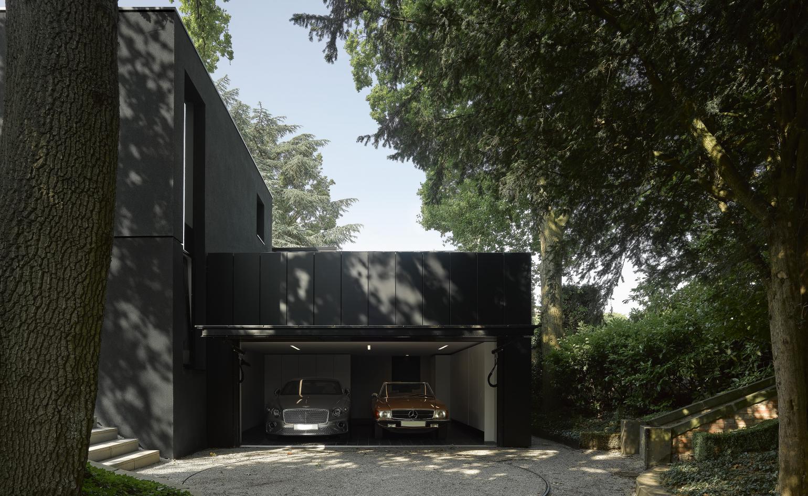
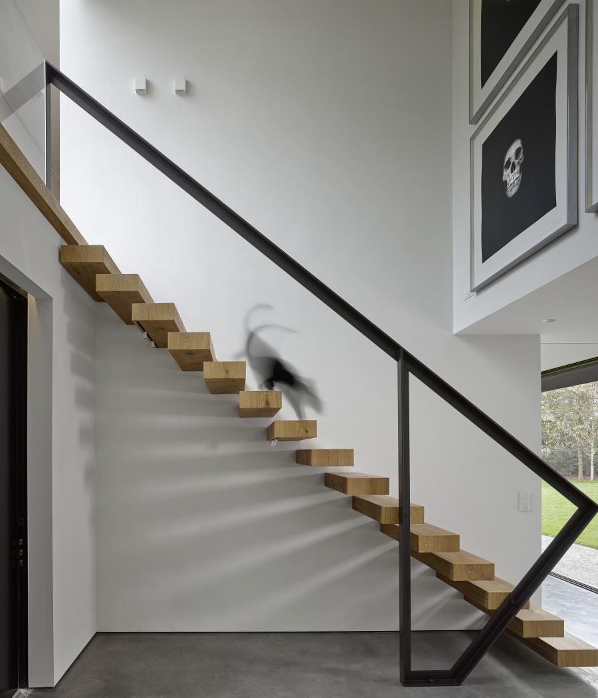
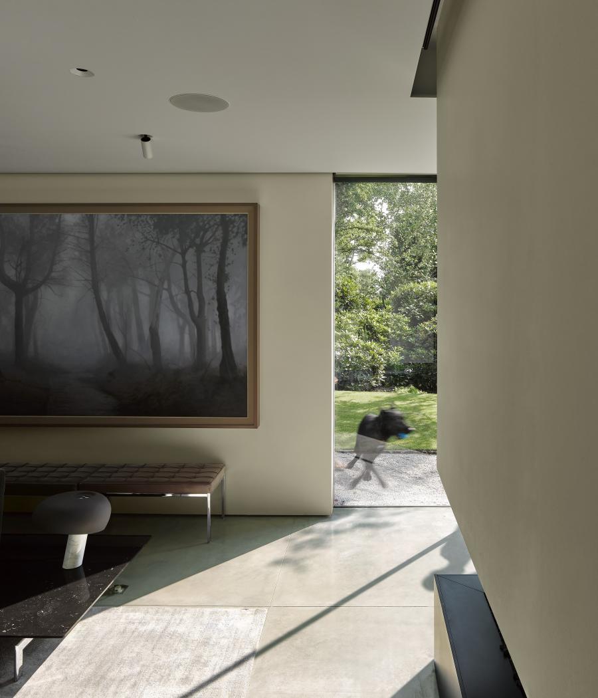
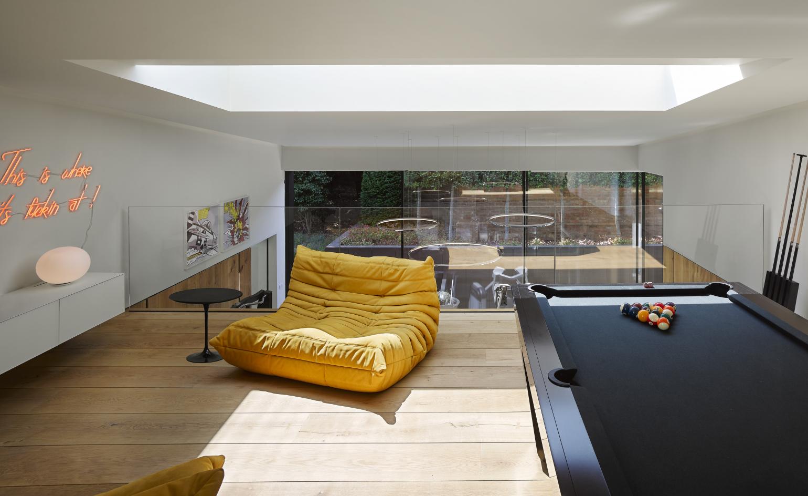
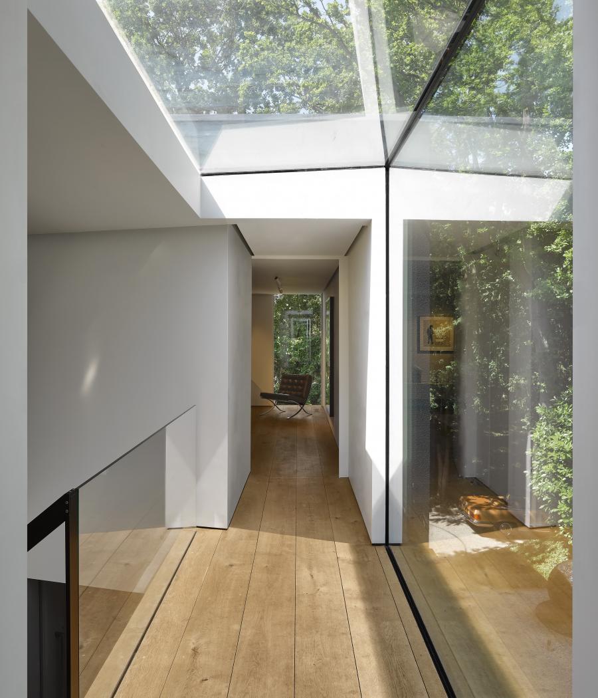
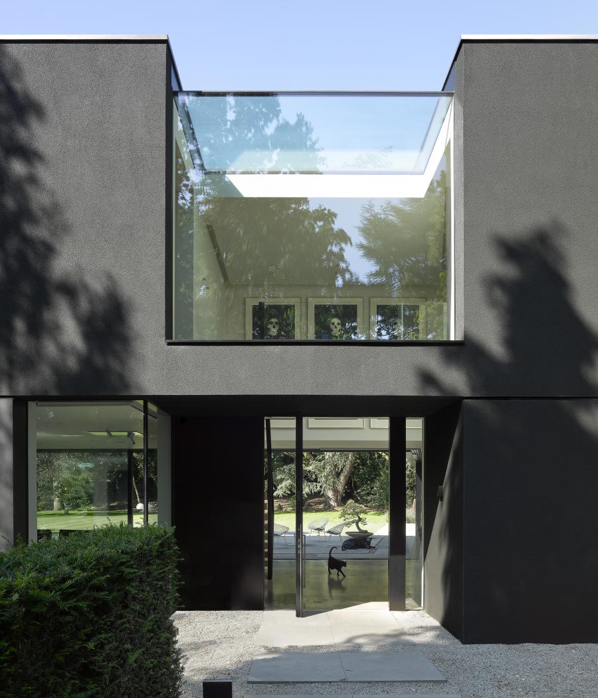
INFORMATION
Receive our daily digest of inspiration, escapism and design stories from around the world direct to your inbox.
Ellie Stathaki is the Architecture & Environment Director at Wallpaper*. She trained as an architect at the Aristotle University of Thessaloniki in Greece and studied architectural history at the Bartlett in London. Now an established journalist, she has been a member of the Wallpaper* team since 2006, visiting buildings across the globe and interviewing leading architects such as Tadao Ando and Rem Koolhaas. Ellie has also taken part in judging panels, moderated events, curated shows and contributed in books, such as The Contemporary House (Thames & Hudson, 2018), Glenn Sestig Architecture Diary (2020) and House London (2022).
