Whipbird is a Sunshine Coast house to make you smile
This Sunshine Coast house, titled Whipbird, is a minimalist home set in pristine Australian nature, an on the market

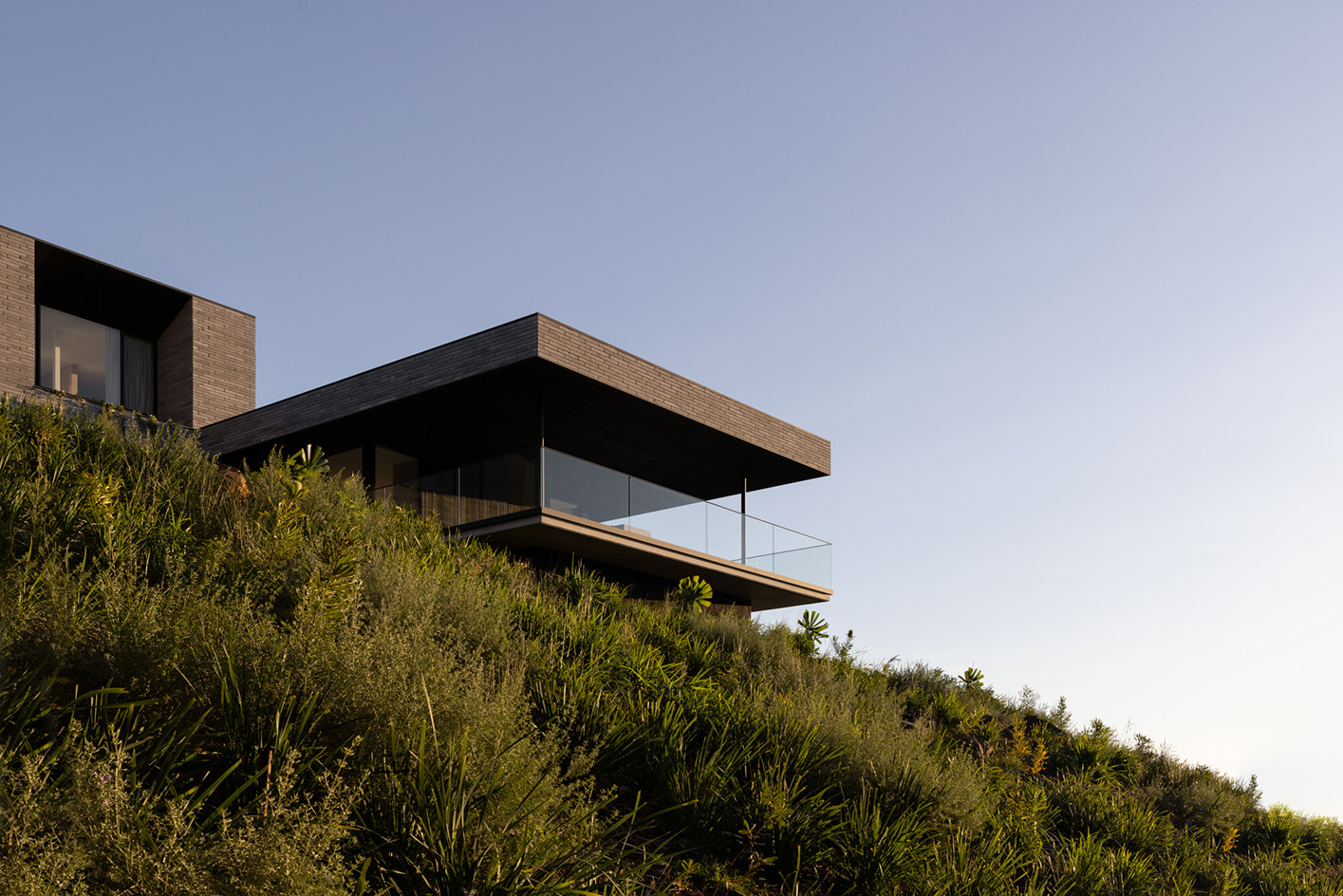
This Sunshine Coast house sits nestled on a hillside in Doonan, within the Noosa Hinterland's striking natural setting in Queensland, Australia. The home was conceived as a low pavilion that nods to oeuvres of brutalist architecture with its pronounced roofline, minimalist shapes and exposed materials. Its author, award-winning architect Jen Negline from Minnow Studio worked with developer Zerni to create a home that is currently on the market, and which makes the most of its striking location – while celebrating confident, contemporary architecture.
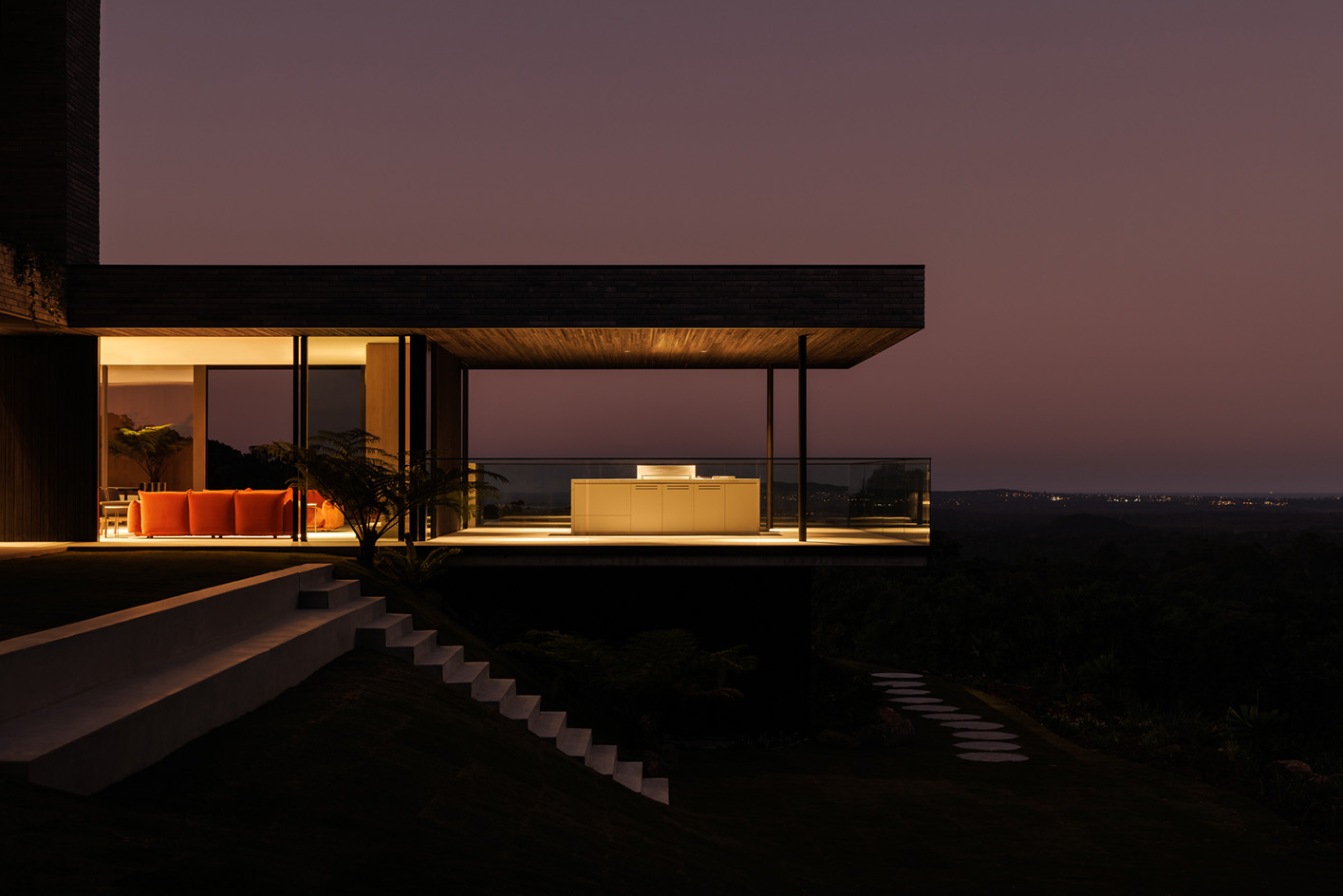
Whipbird: a modern Sunshine Coast house
'The brief called for a pragmatic, clever and honest response to the desire to live a peaceful life whilst enjoying the virtues of a very beautiful setting – a house that turns to the sun yet protects from it, looks outwards to the view yet cocoons you inside, is quiet and honest yet deeply atmospheric. The site conditions and the need for connection have driven the architectural form of this house, resulting in dexterous spatial invention, quiet details, dramatic internal volumes, and moments of unexpected delight,' says Negline.
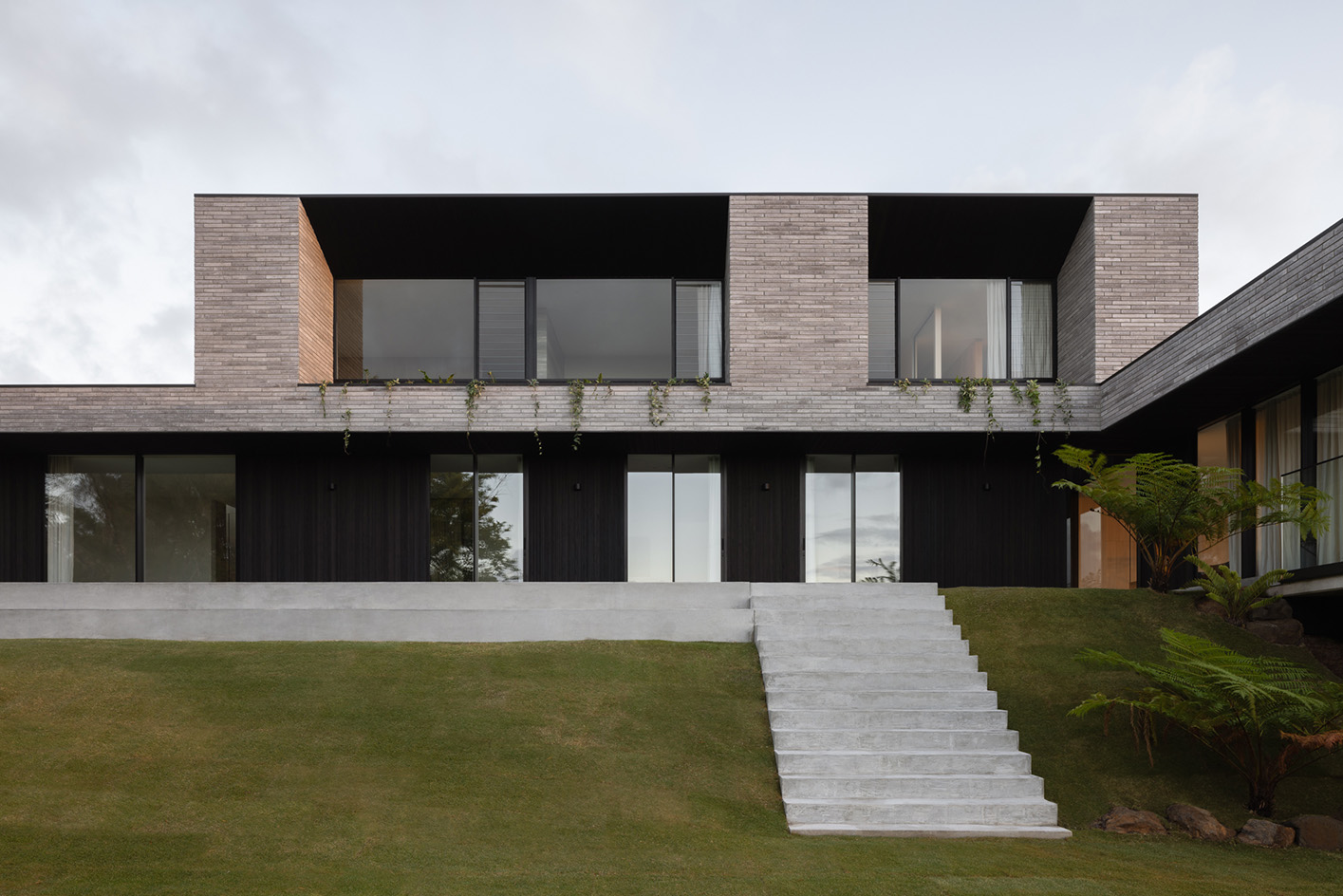
The home's entire ground floor is wrapped in black shiplap cladding made of Abodo wood. Tonal grey handmade Roman Lutyens bricks by the Natural Brick Company, light grey granite, and large black-framed windows make up the rest of the material palette.
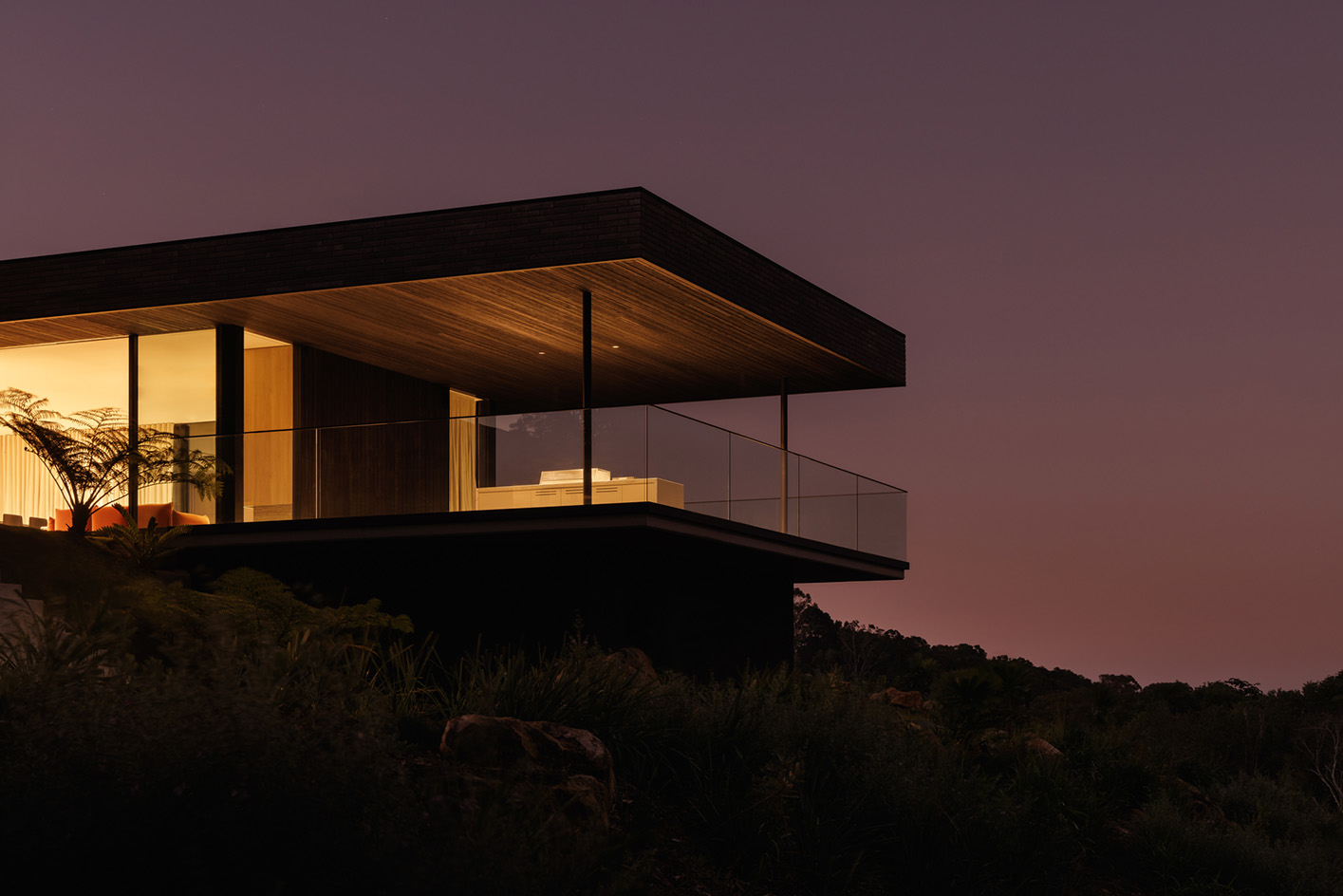
Carefully selected furnishings help guide the eye to the outdoors, and create a narrative that connects the resident with the context at every turn – be it the expansive living spaces, the pared-down, calming bedrooms (the house features five of them), or the outdoor areas, such as the pool deck and terrace, which create the perfect conditions for al fresco lounging or entertaining.
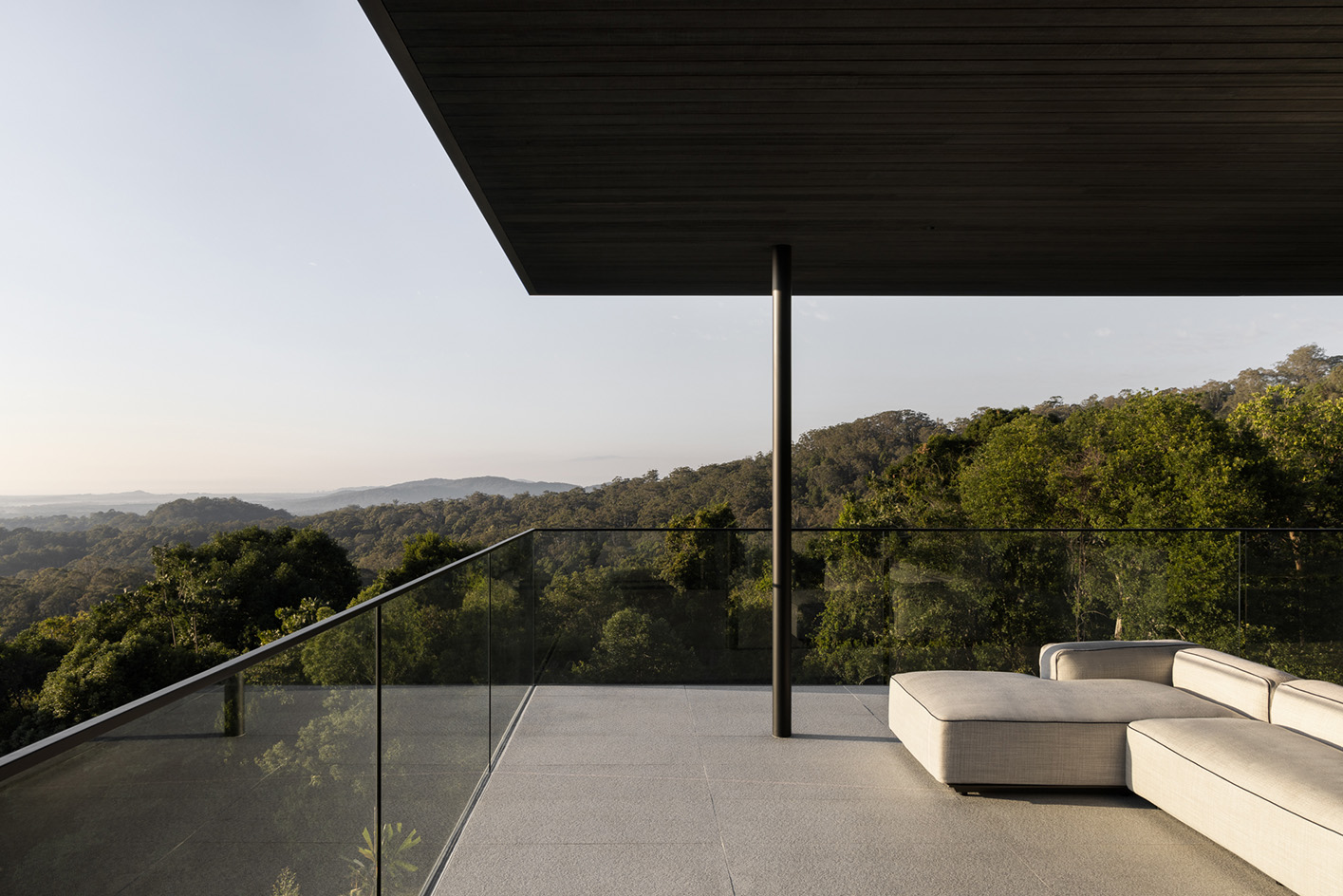
David Hartikainen from Space Furniture, who led the interior styling, says: 'The blend of colours and materials from designers including B&B Italia, Arflex and Poliform, combine to provide moments of contrast and highlight, with the overarching aim being to provide a space that weaves comfort and luxury into the fabric of the home itself. Each of the inclusions in the interior has been selected for its luxury materials and finishes and its world-class [production] that is a blend of state-of-the-art manufacturing and centuries-old craftsmanship, with the consideration of how it will enhance the lives that are to be lived here.'
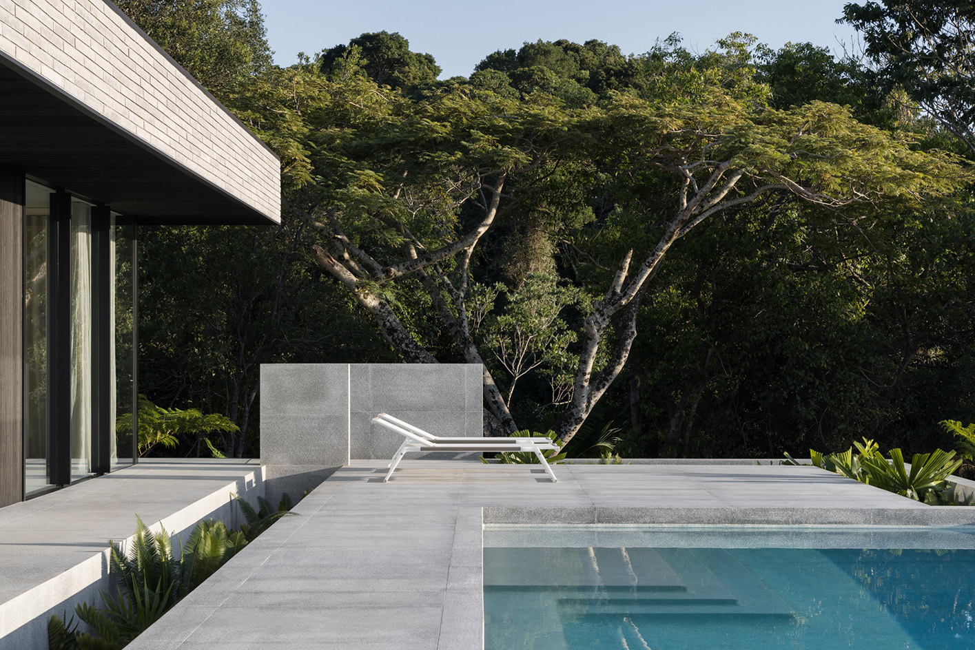
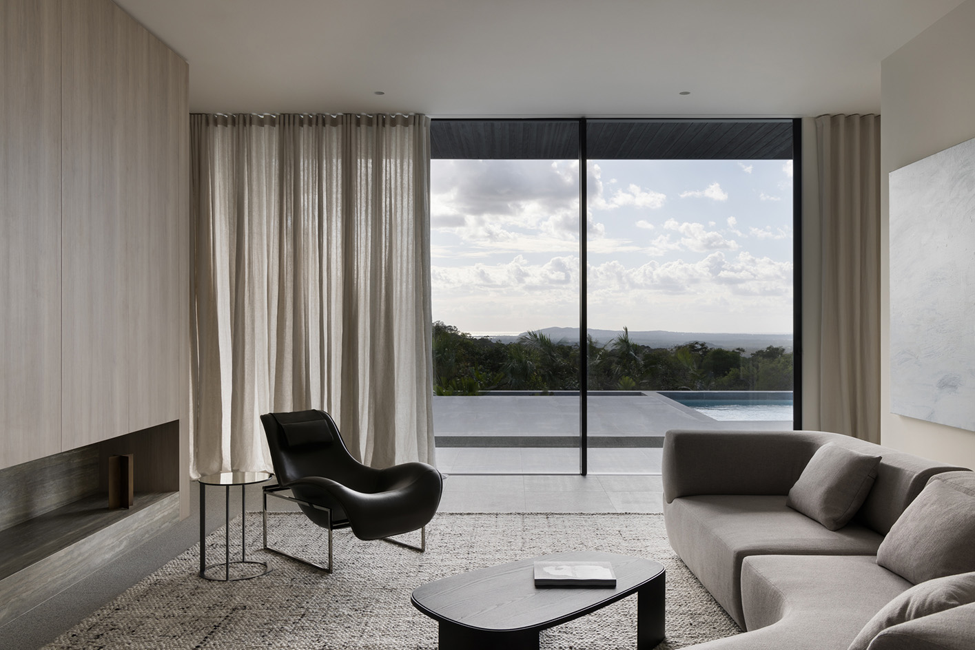
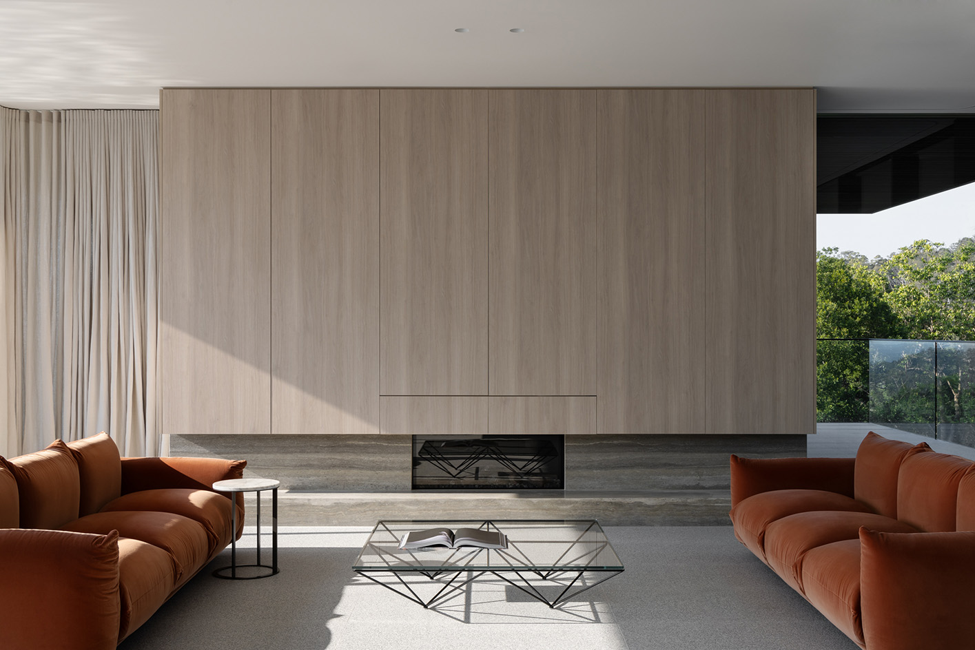
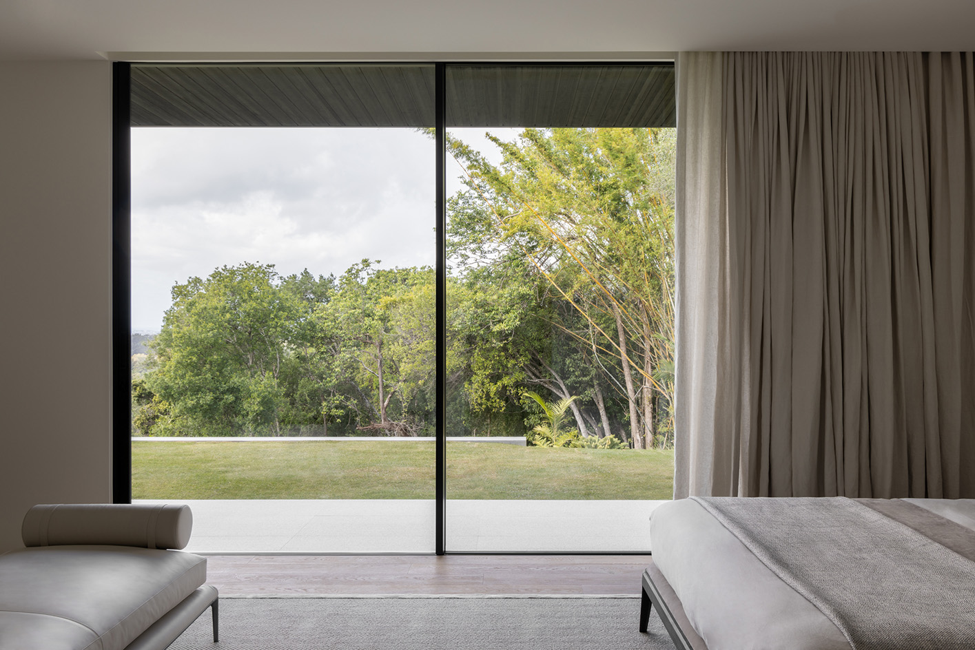
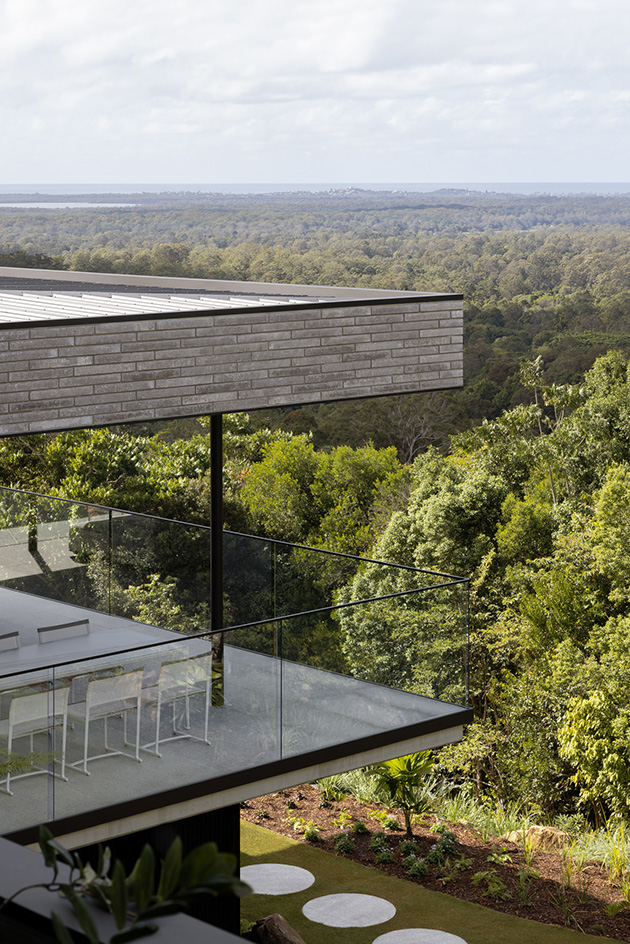
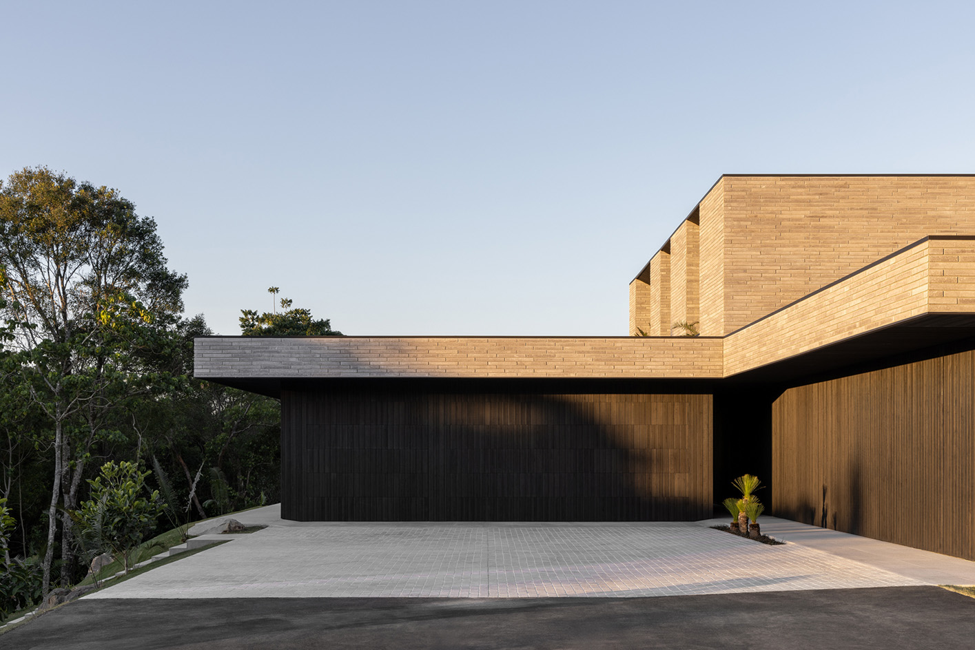
Receive our daily digest of inspiration, escapism and design stories from around the world direct to your inbox.
Ellie Stathaki is the Architecture & Environment Director at Wallpaper*. She trained as an architect at the Aristotle University of Thessaloniki in Greece and studied architectural history at the Bartlett in London. Now an established journalist, she has been a member of the Wallpaper* team since 2006, visiting buildings across the globe and interviewing leading architects such as Tadao Ando and Rem Koolhaas. Ellie has also taken part in judging panels, moderated events, curated shows and contributed in books, such as The Contemporary House (Thames & Hudson, 2018), Glenn Sestig Architecture Diary (2020) and House London (2022).
