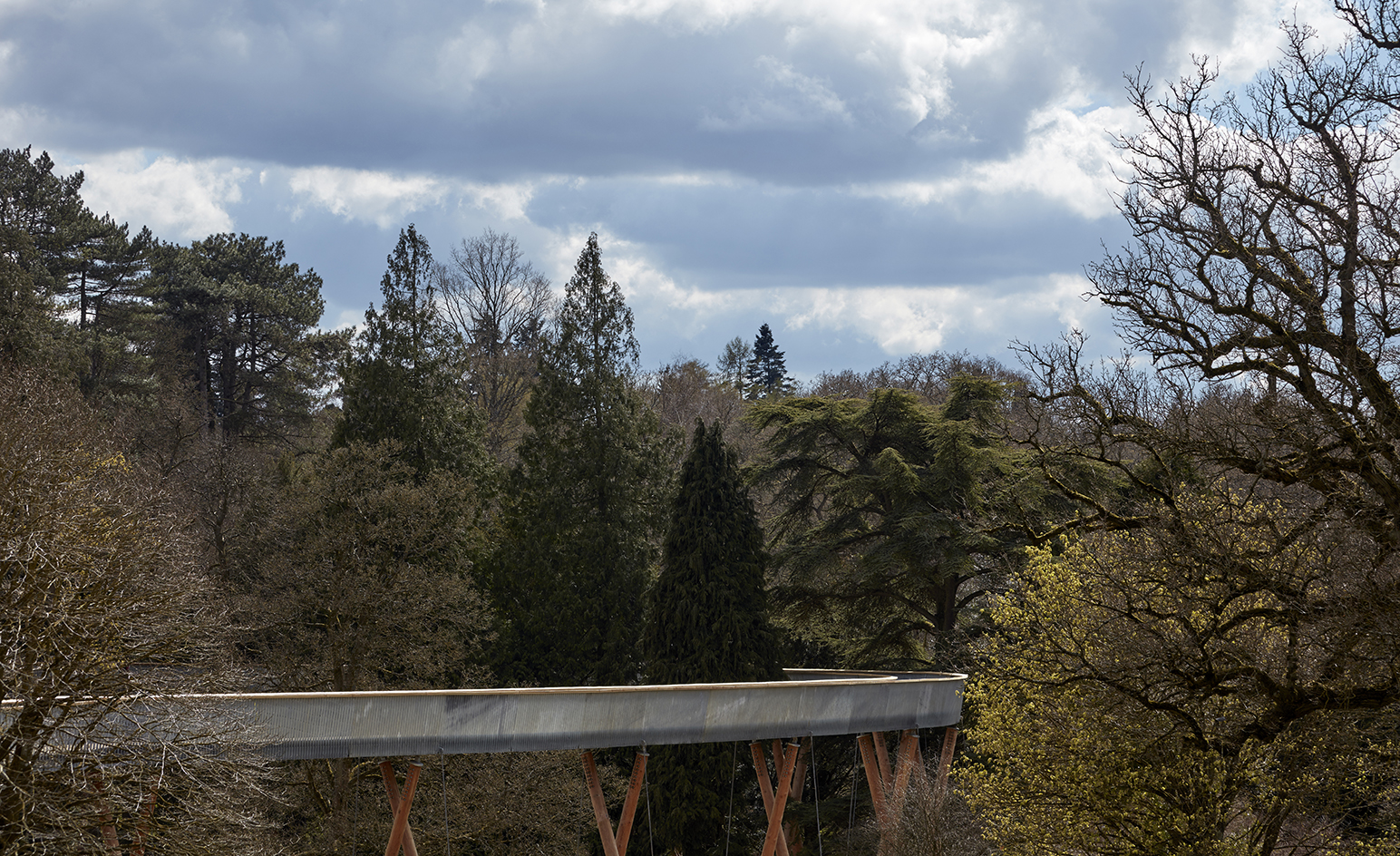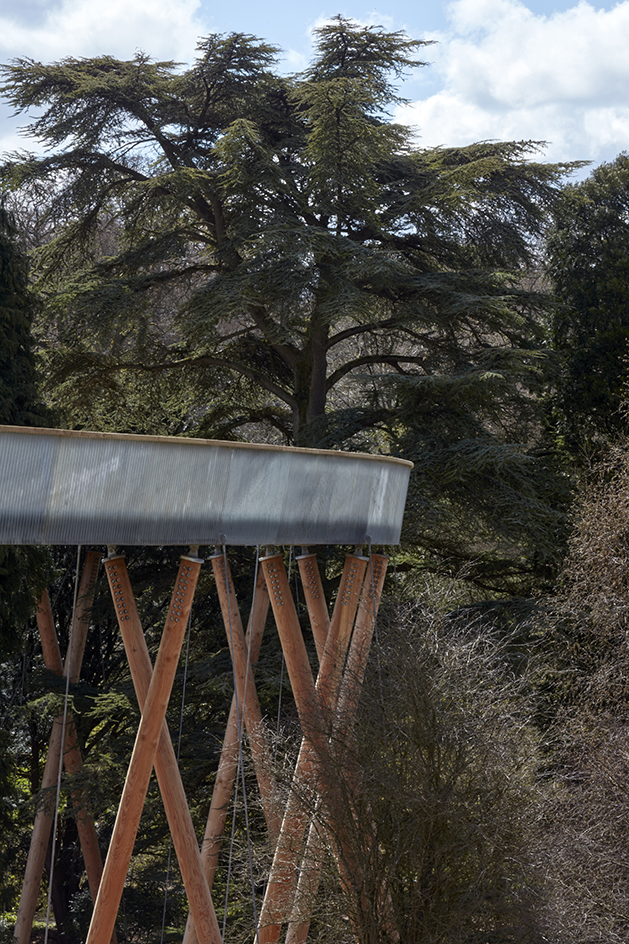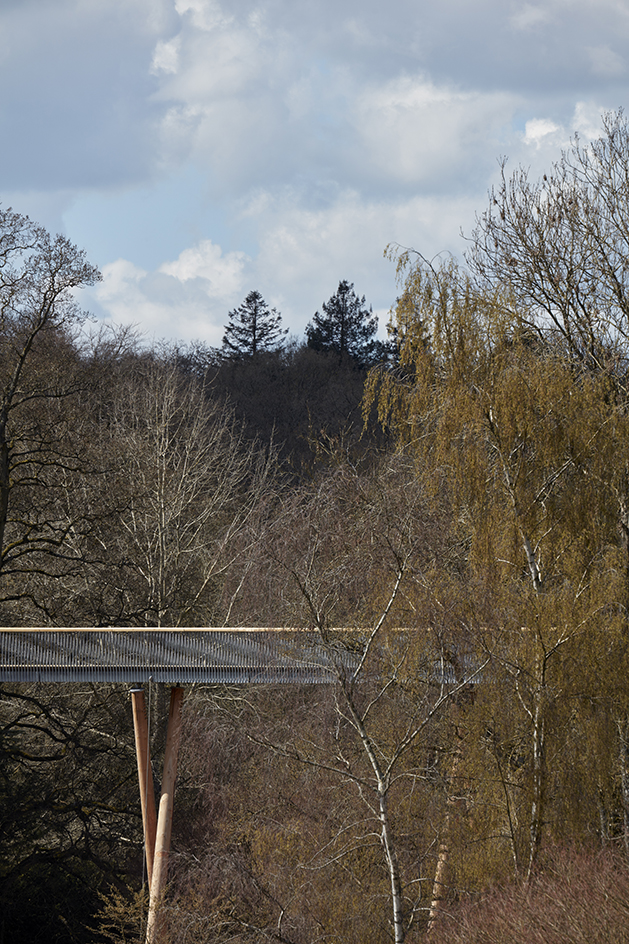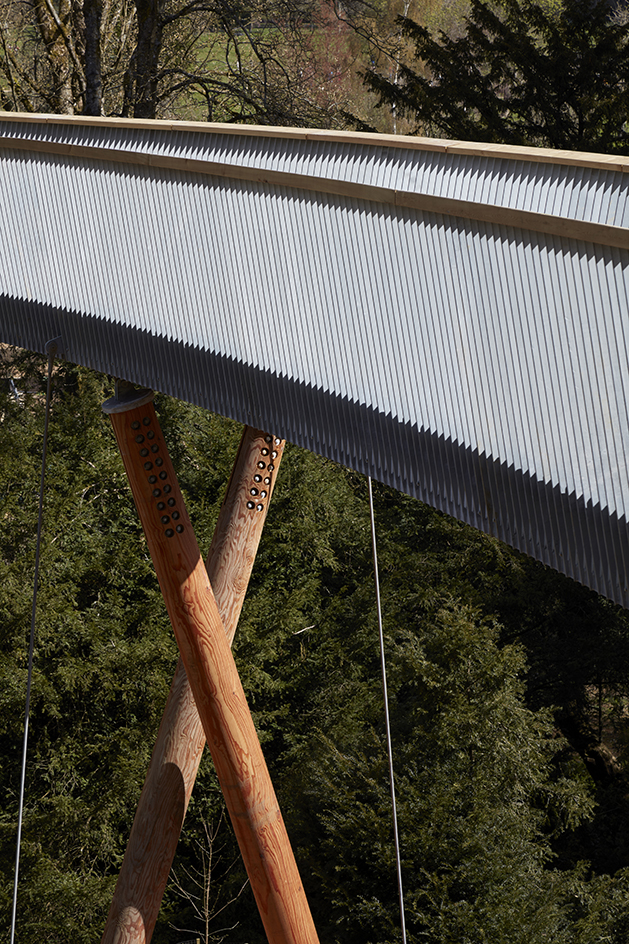Bird’s-eye view: Gloucestershire’s Treetop Walkway offers new perspective

Receive our daily digest of inspiration, escapism and design stories from around the world direct to your inbox.
You are now subscribed
Your newsletter sign-up was successful
Want to add more newsletters?

Daily (Mon-Sun)
Daily Digest
Sign up for global news and reviews, a Wallpaper* take on architecture, design, art & culture, fashion & beauty, travel, tech, watches & jewellery and more.

Monthly, coming soon
The Rundown
A design-minded take on the world of style from Wallpaper* fashion features editor Jack Moss, from global runway shows to insider news and emerging trends.

Monthly, coming soon
The Design File
A closer look at the people and places shaping design, from inspiring interiors to exceptional products, in an expert edit by Wallpaper* global design director Hugo Macdonald.
Since its acquisition by the Forestry Commission in 1956, visitors to the National Arboretum at Westonbirt, Gloucestershire, have only been able to enjoy the park’s verdant surroundings in the more traditional way: from the ground up. Now the newly opened STIHL Treetop Walkway, designed by Glenn Howells Architects and constructed in collaboration with engineers Buro Happold, allows attendees to take in the park’s 15,000 trees and picturesque green surroundings from a breathtaking bird's eye view.
The Friends of Westonbirt raised an impressive £1.9m to help make this striking project a reality. Their intention was to provide visitors with a better understanding of the Arboretum and its landscape. The 300m walkway, which starts at ground level, snakes up between the trees providing glorious views over the historic Downs. At points along its path the bridge ‘bulges’ out, creating four resting and observation points, along with a ‘crow's nest’ which wraps itself around a 36m tall black pine, offering another opportunity for travellers to enjoy the stunning vistas.
Working with advanced computational parametric methods, Glenn Howells Architects opted for materials, which would complement their surroundings. Each of the walkway's timber legs is distributed evenly throughout the full length of the structure. This allows for a continuous visual flow with each post located so as to not disturb the existing trees. The steel balustrade is strong yet light, minimising the overall volume and consequently reducing its visual impact on the surroundings.
‘Focusing on visitor needs and materiality, the walkway is designed to disappear as a sinuous silver ribbon that meanders between trees and canopies,' says Howells. 'The aim is that this new feature will greatly enhance visitor experience and help to ensure Westonbirt's popularity for many years to come.’
This walkway is in fact the second addition to National Arboretum by Glenn Howells Architects. The firm is also behind the Biffa Award Welcome Building, a timber-clad centre, which was completed in 2014 and acts as an entrance pavilion for the arboretum.

The walkway gives visitors the opportunity to take in the park’s some 15,000 trees and picturesque surroundings from a breathtaking bird’s eye view

The Friends of Westonbirt fundraised an impressive £1.9m to make this project happen. Their intention was to provide visitors with a better understanding of the Arboretum and its landscape.

The 300-metre walkway, which starts at ground level, snakes up between the trees, providing glorious views over the historic Downs

Working with advanced computational parametric methods on the overall shape, Glenn Howells Architects opted for materials, which would complement the verdant surroundings
INFORMATION
For more information visit Glenn Howells Architects’ website
Photography: Rob Parrish
Receive our daily digest of inspiration, escapism and design stories from around the world direct to your inbox.