Brick trick: Bennetts Associates create light-filled London mews housing
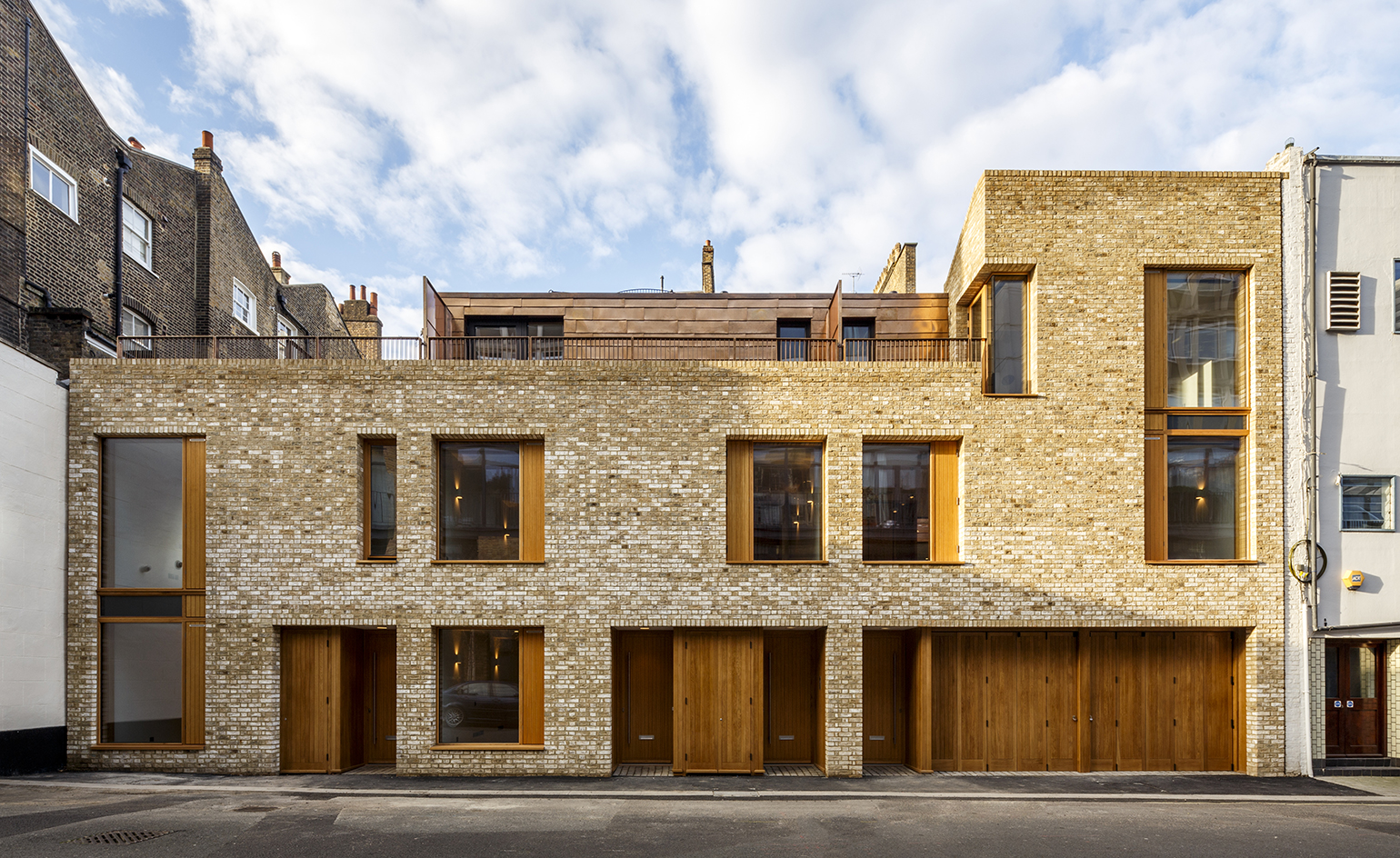
Receive our daily digest of inspiration, escapism and design stories from around the world direct to your inbox.
You are now subscribed
Your newsletter sign-up was successful
Want to add more newsletters?

Daily (Mon-Sun)
Daily Digest
Sign up for global news and reviews, a Wallpaper* take on architecture, design, art & culture, fashion & beauty, travel, tech, watches & jewellery and more.

Monthly, coming soon
The Rundown
A design-minded take on the world of style from Wallpaper* fashion features editor Jack Moss, from global runway shows to insider news and emerging trends.

Monthly, coming soon
The Design File
A closer look at the people and places shaping design, from inspiring interiors to exceptional products, in an expert edit by Wallpaper* global design director Hugo Macdonald.
Getting planning permission in Westminster Council is no mean feat, and understandably so, given the great care that has to be taken to preserve the architectural heritage of the historic central London district. But this is what Bennetts Associates were aiming for in unveiling their newest construction in the heart of the borough – a context-sensitive private residential mews development, located at 19–22 Rodmarton Street, built on behalf of The Portman Estate.
Bordered by the tall Georgian houses of Gloucester Place, and only a stone’s throw from Baker Street, the Rodmarton Street development is a small series of high-end sustainable homes consisting of two two-bedroom maisonettes, one 3-bedroom townhouse, a single one-bedroom flat and two garages. The site's restricted natural light was one of the project's key challenges. This problem was cleverly solved with the addition of external and internal courtyards, casting plenty of sunshine deep into the centre of each home.
‘The development is sensitive to the original character of Rodmarton Street while ensuring the homes are light and spacious, characteristics not usually associated with mews properties’, says Rab Bennetts, director at Bennetts Associates, explaining the process of merging the mews complex with its surrounding structures. The development was approached as a contemporary interpretation of its historical neighbourhood counterparts, so the architects aimed to blend this modern intervention through a material pallette that draws on the original character of the street, featuring brick and contemporary oak.
Shortlisted for a RIBA London Award, Rodmarton Street is the second project for The Portman Estate, whose property portfolio totals an impressive 110 acres and spans the most exclusive postcodes in the West End. Their investments have seen the successful renovation of many Georgian properties, attracting a new mix of residents, businesses and visitors with the addition of independent shops and restaurants to these rejuvenated areas.
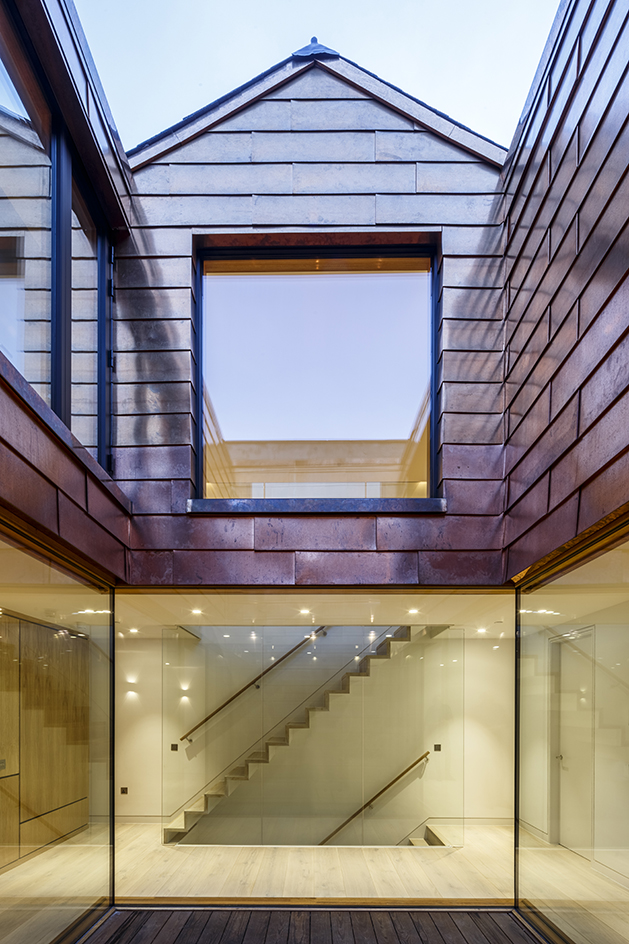
The architects took their cue from the area’s existing historic character
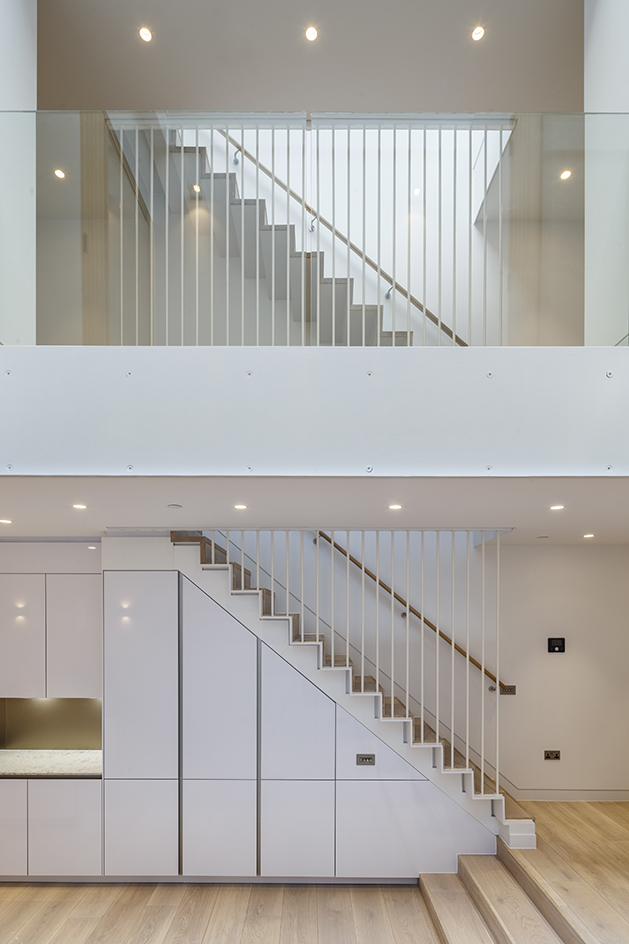
One of the site’s key issues was its restricted natural light
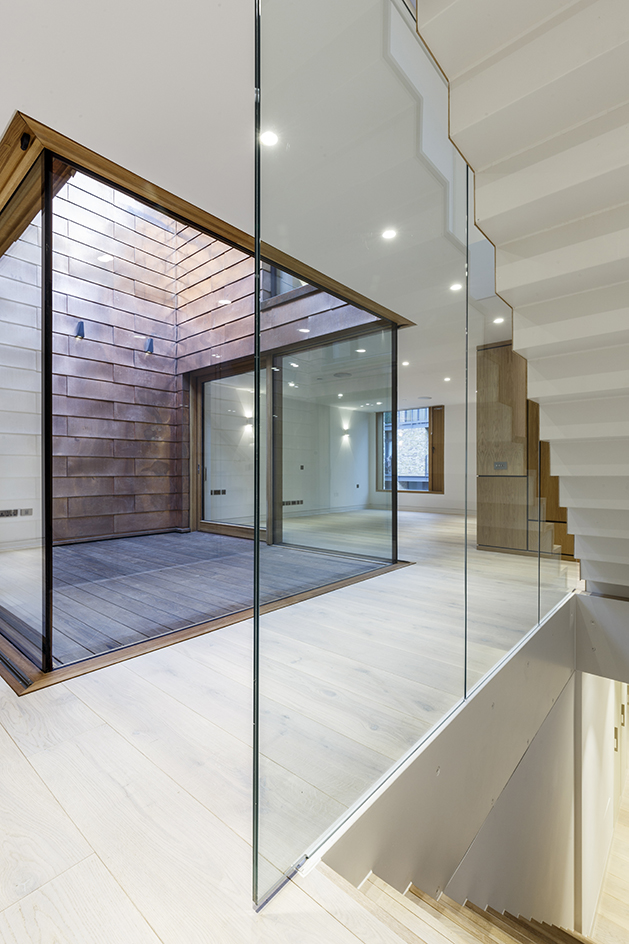
The architects tackled this challenge by the creation of several courtyards throughout the layout
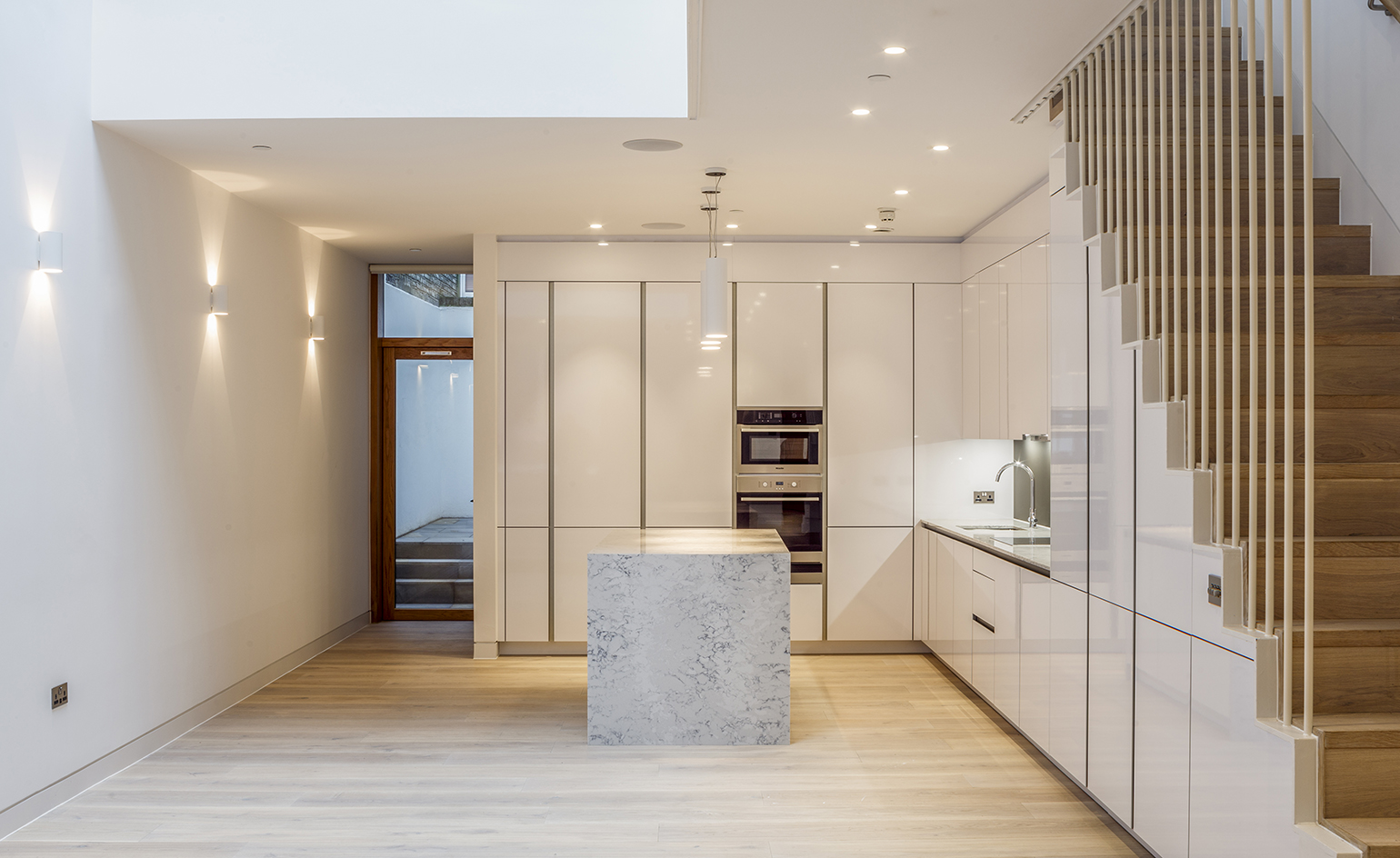
This extended to the material pallette, which references the surrounding buildings
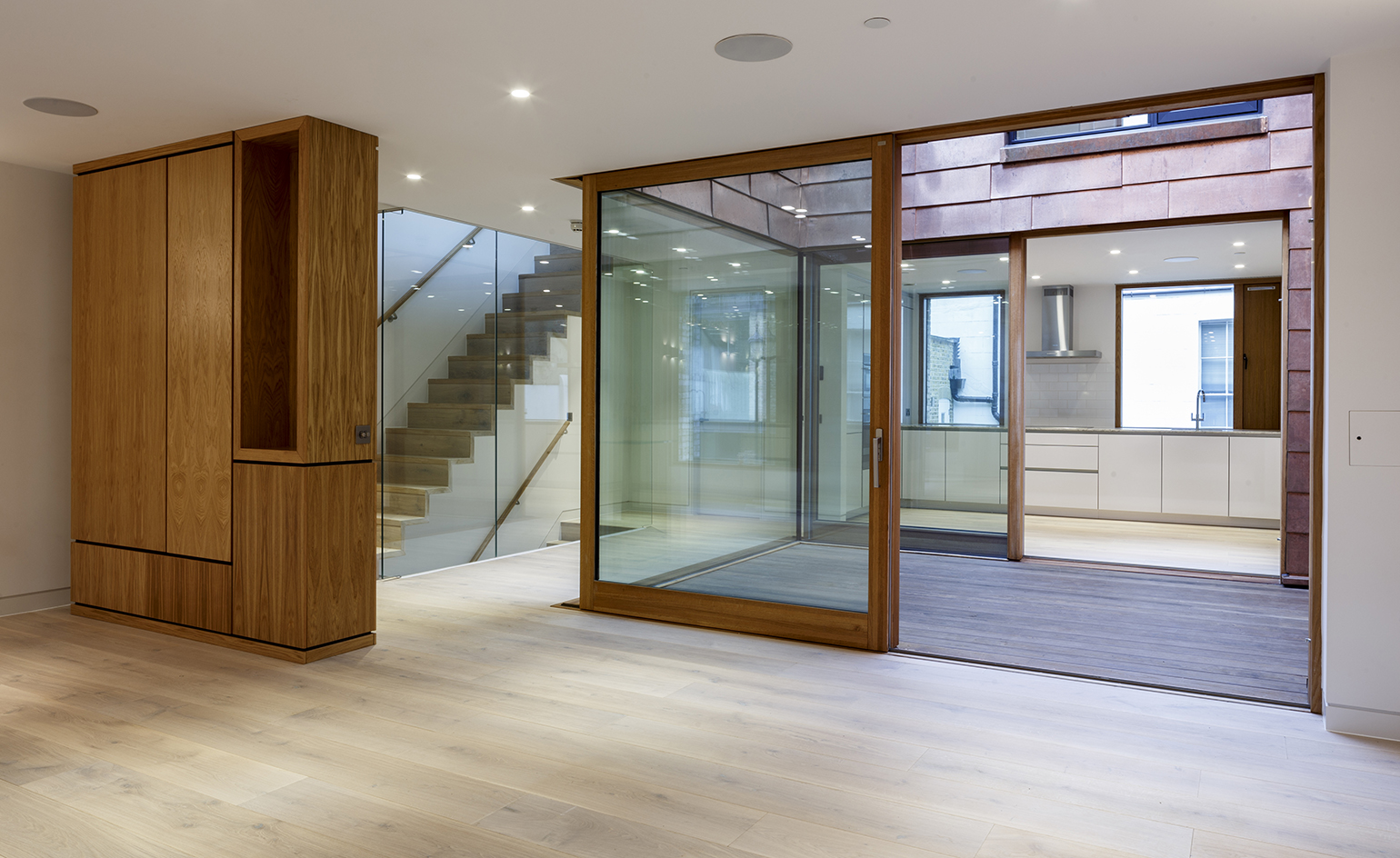
Brick and contemporary oak make up most of the building’s main structure
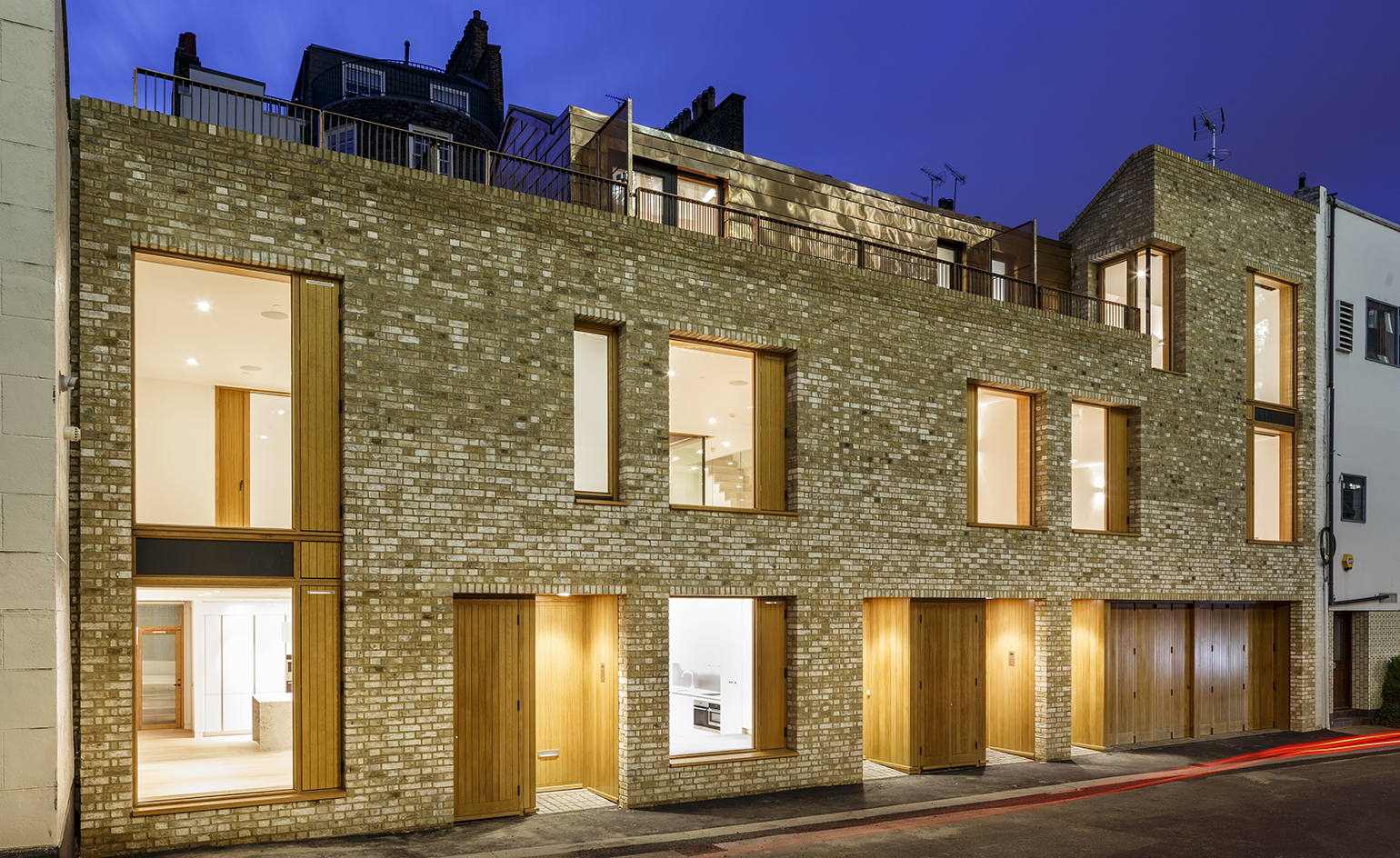
Bordered by the tall Georgian houses of Gloucester Place, and only a stone’s throw from Baker Street, the Rodmarton Street development is a small series of high-end sustainable homes
INFORMATION
For more information, visit Bennetts Associates’ website
Photography: Gareth Gardner
Receive our daily digest of inspiration, escapism and design stories from around the world direct to your inbox.