We take a first look inside Southbank Place

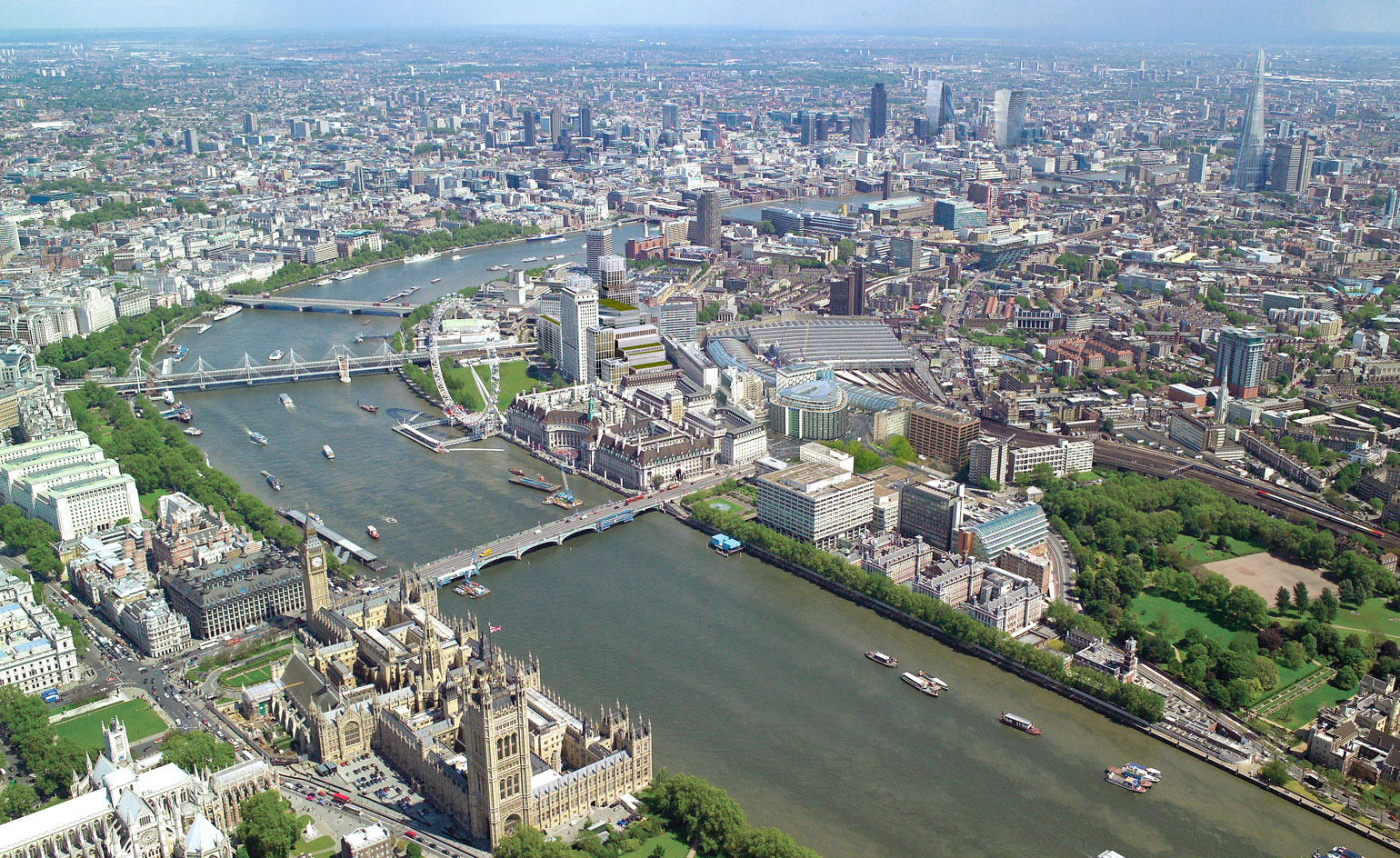
London's South Bank has been a popular cultural destination for decades, from the 1951 Festival of Britain to today's pick of high profile performance and art spaces along the Thames. The area's ambitious new development, Southbank Place - launched by the Canary Wharf Group and Qatari Diar earlier this summer - is set to bring a new retail, entertainment and residential hub to the area, and the developers behind it have just unveiled the first tantalising interiors.
Sitting around the site of the iconic 5.25 acre Shell Centre (which is itself part of the scheme), the large-scale project comprises seven new buildings, featuring retail, hospitality and public spaces, and totalling a striking 868 residential properties. The complex is linked to the river via a park, with its ground floor levels primarily covered by retail and the westerly and easterly facing buildings housing the residential elements.
The first residential project to launch - which will also be the tallest on the Southbank Place masterplan - is One York Square. Designed by Squire and Partners and interior designers Johnson Naylor, One York Square is deliberately set back from York Road to allow breathing space for pedestrians and will include from studio apartments, to three-bedrooms and four penthouses. 'It is divided into four tiers, with the number of apartments decreasing as the structure ascends', explain the developers.
'In order to make the building as elegant as possible we decided to express the structural frame,' says Squire and Partners' Murray Levinson. Its slim and sleek masonry exterior will feature intricate bronze details in the shape of special glass panels embedded with a bronze mesh, which cleverly allows views out without letting views in from the street. Meanwhile its skeleton reduces in thickness the higher it gets for an overall elegant effect.
Another key element for the architects was to enhance the site's stunning vistas and make sure all apartments get plenty of light and open space. For this they worked closely with Johnson Naylor, who worked on the apartment interiors. They aimed to keep the spaces 'as open as possible', paying special attention to each flat's layout. A striking two thirds of them will be dual aspect. It was important to create an interior that it refined and distinct, explain Johnson Naylor, while at the same time being able to accommodate the new owner's personality.
More high profile architects are involved in the master plan's other designs, including Kohn Pedersen Fox, Patel Taylor, Stanton Williams, GRID, Townshend Landscape Architects, and interior designers Goddard Littlefair. For One York Square, the sales launch on the 17 September.
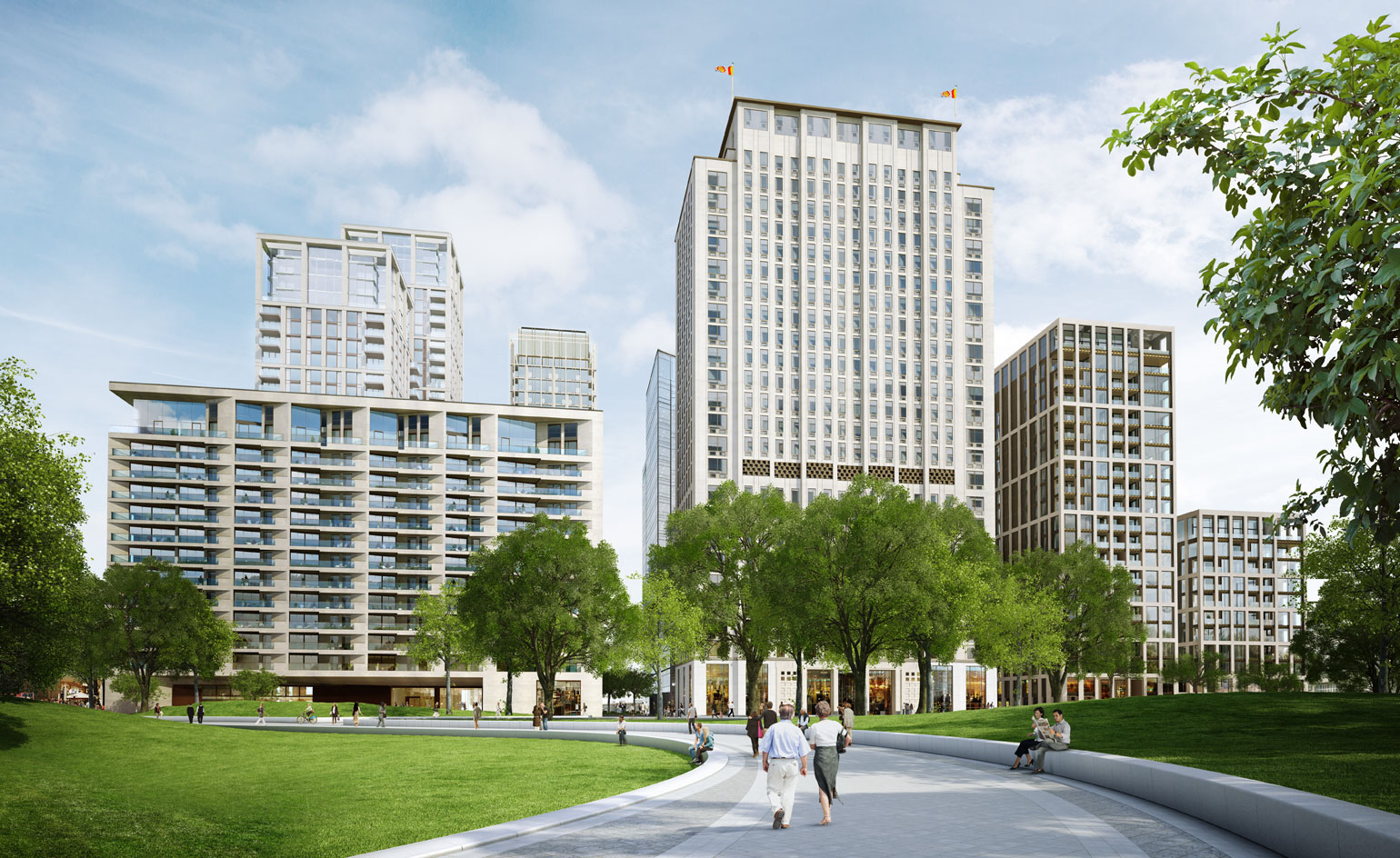
The mixed use Southbank Place comprises seven buildings, totalling a striking 868 residential properties
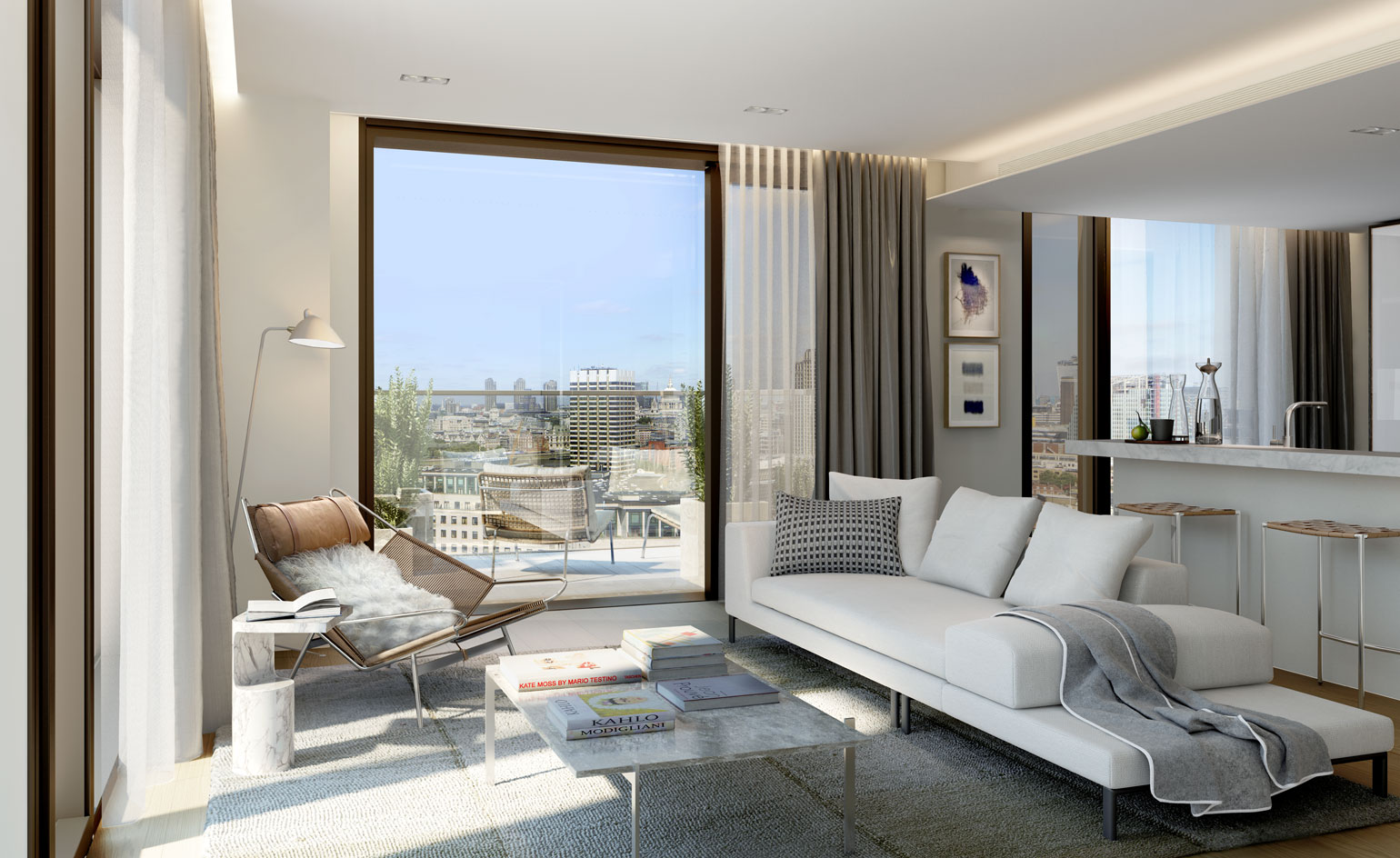
The first of the seven buildings to be developed is One York Square, which will comprise apartments of different sizes as well as four penthouses
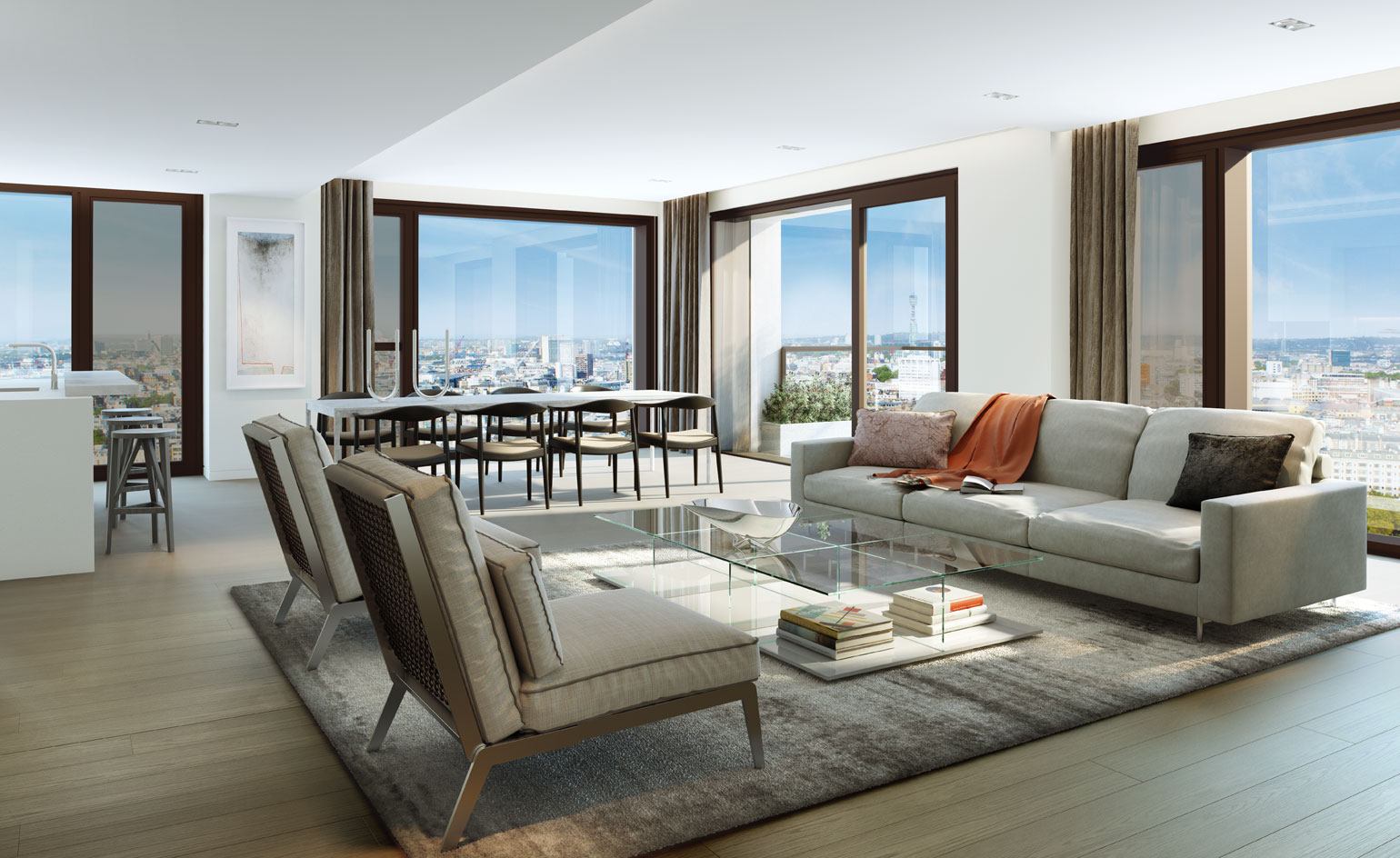
Upon completion, One York Square will be the tallest residential element within the Southbank Place masterplan
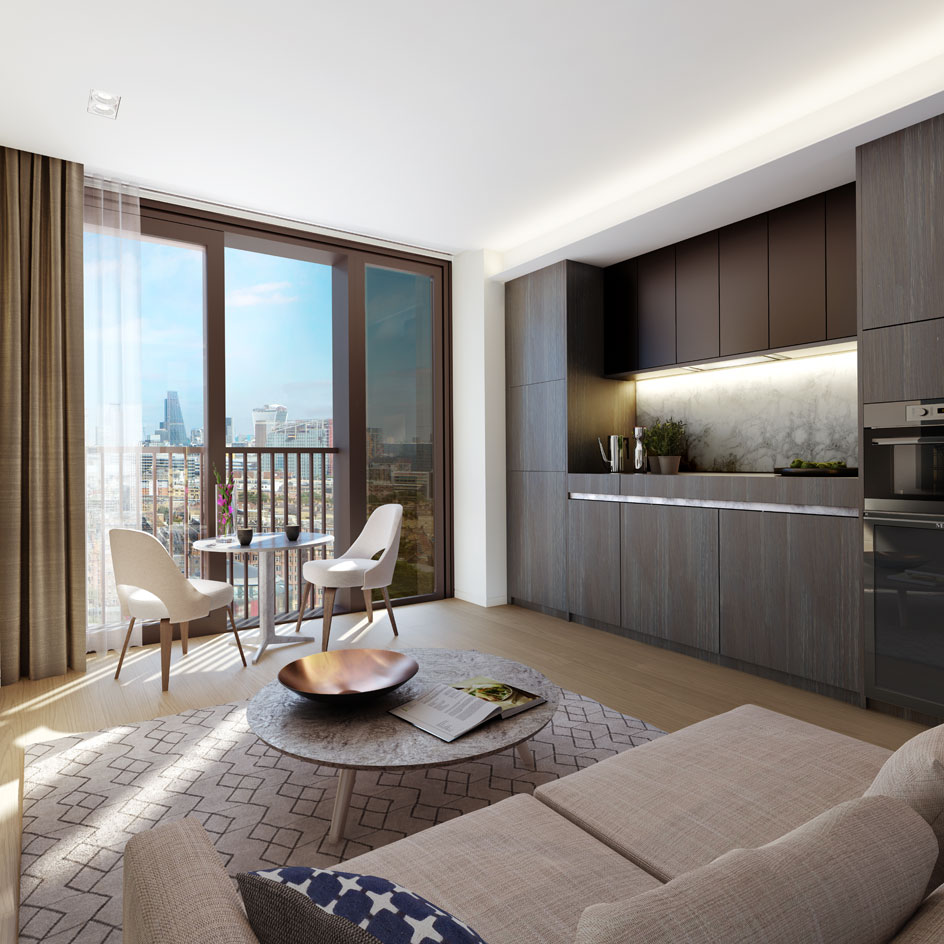
Architects Squire and Partners worked in close relationship with Johnson Naylor to create the project's different interior arrangements
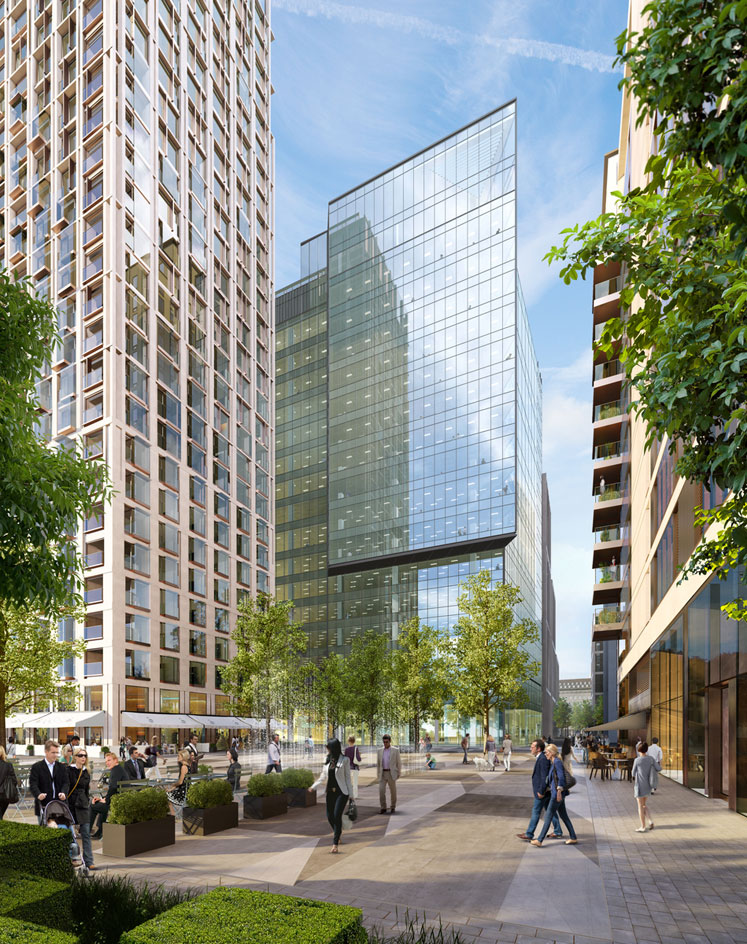
The development, which sits on the site of the former home of the Festival of Britain, is scheduled to complete in 2017
Receive our daily digest of inspiration, escapism and design stories from around the world direct to your inbox.
Ellie Stathaki is the Architecture & Environment Director at Wallpaper*. She trained as an architect at the Aristotle University of Thessaloniki in Greece and studied architectural history at the Bartlett in London. Now an established journalist, she has been a member of the Wallpaper* team since 2006, visiting buildings across the globe and interviewing leading architects such as Tadao Ando and Rem Koolhaas. Ellie has also taken part in judging panels, moderated events, curated shows and contributed in books, such as The Contemporary House (Thames & Hudson, 2018), Glenn Sestig Architecture Diary (2020) and House London (2022).
