Architecture meets social enterprise at Waterloo City Farm designed by Feilden Fowles
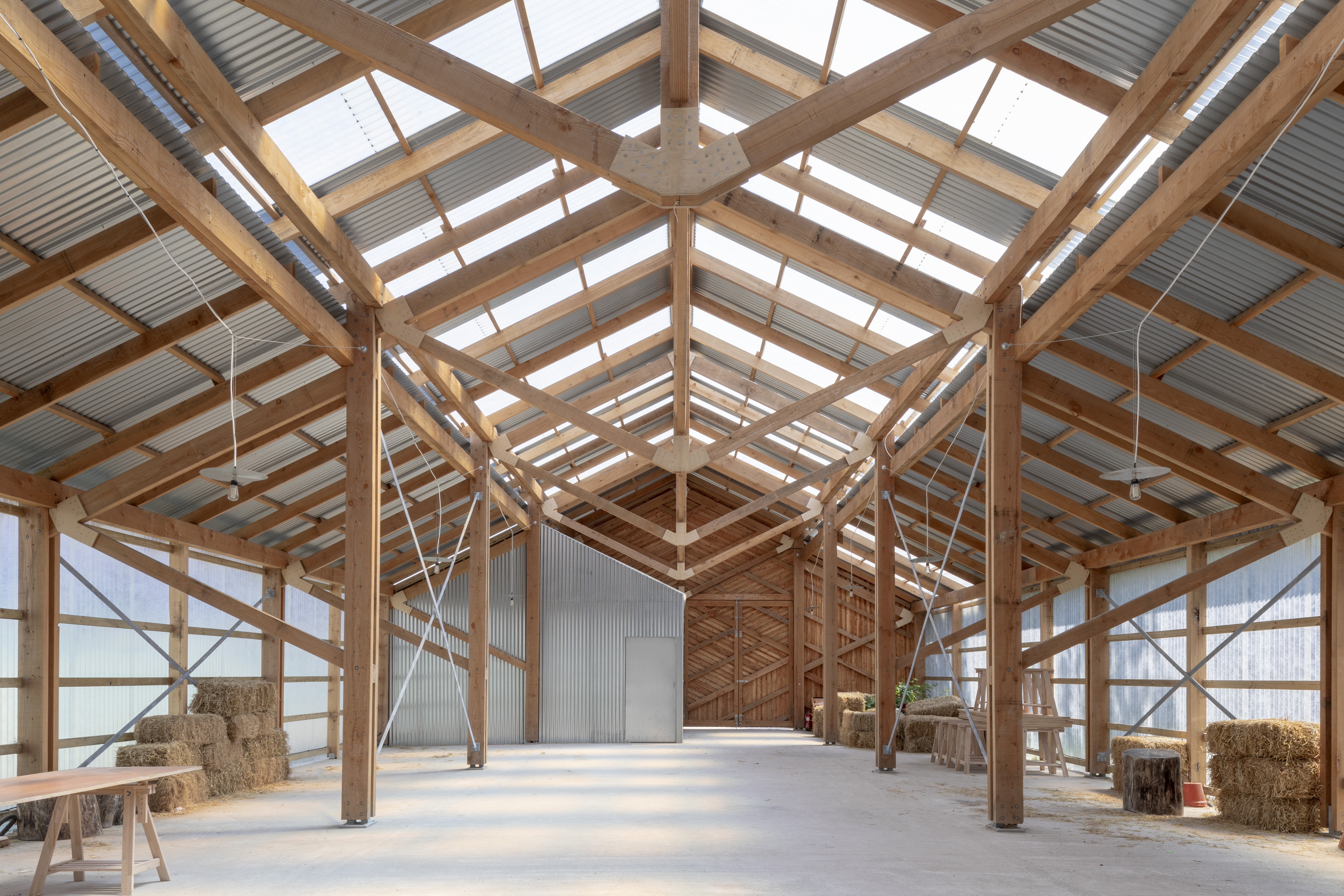
A lofty timber framed barn with a pitched roof designed by Feilden Fowles is the final installment at Waterloo City Farm in London. The urban farm was established in 2014 on a site owned by Guy’s and St Thomas’ Hospital and developed under a ‘meanwhile-use lease’ which allows temporary use prior to longer term development. The farm has since become a destination for schools, community activities and the site of the architects’ own studio.
Created for the purpose of education, the barn holds an insulated classroom for 30 children to learn. It has an important social mandate, to provide a safe and inspiring space for inner city children at risk of exclusion from school. The farm was founded by three organisations – Wiltshire-based community and youth support enterprise Jamie’s Farm, Waterloo-based charity Oasis and architecture practice Feilden Fowles – all of which shared a unifying interest in education and community and pooled resources and funds to create the Waterloo City Farm.
‘The new barn is particularly significant because in London it’s crucial that we have reflective, calm spaces that encourage children to engage with creative tasks and to informally share their thinking about life and home,’ says Jamie Feilden, CEO, Jamie’s Farm.
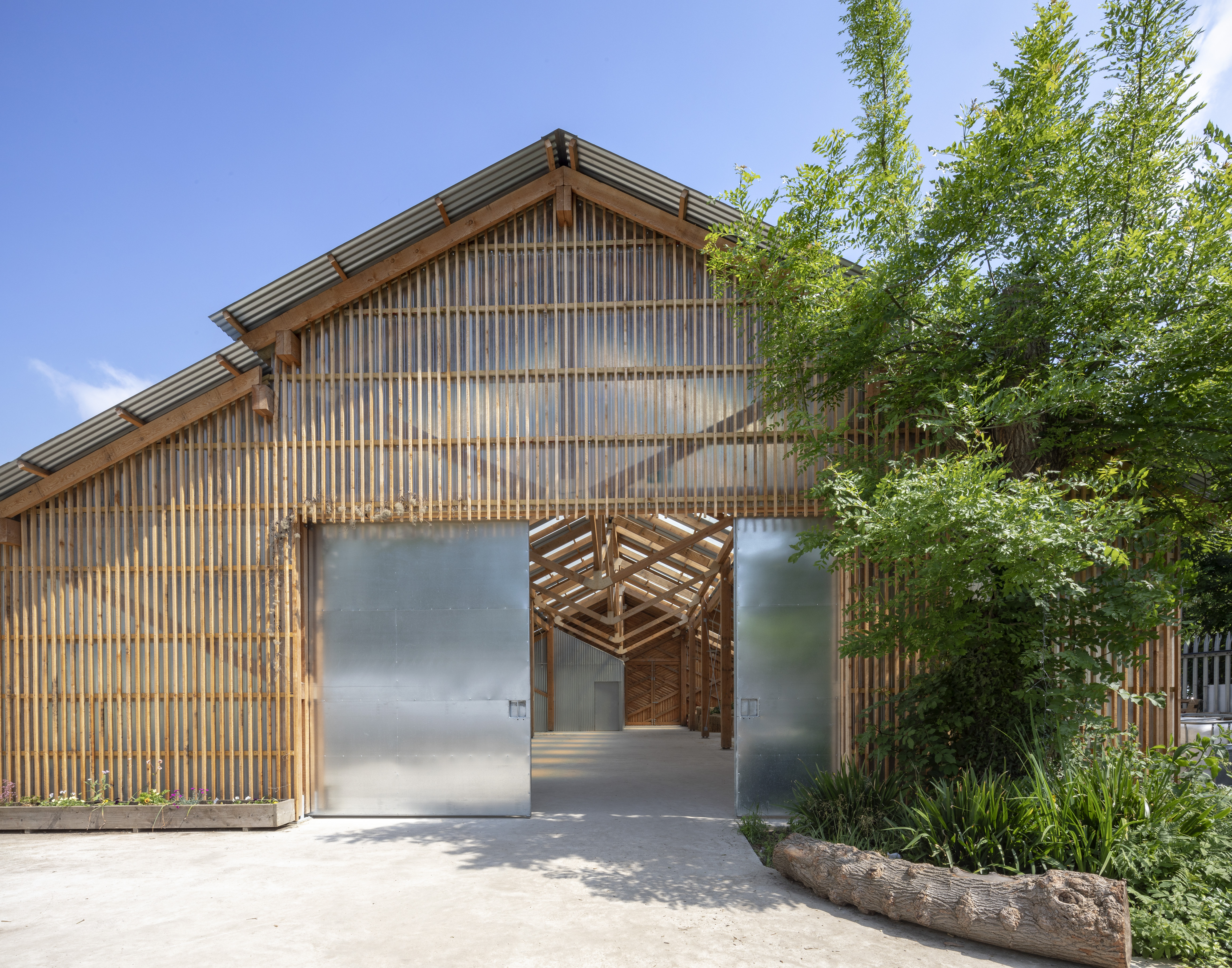
The exterior of the new education barn.
The design by Feilden Fowles, the practice in charge of the masterplan and all buildings on site, includes a stepped roof that encourages natural ventilation, polycarbonate roof lights to bring in plenty of natural light and a picture window overlooking the busy London street scene beyond the farm.
The barn joins earlier structures all inspired by agricultural architecture – the animal pens made of rough sawn British larch, the outdoor kitchen, growing area and Feilden Fowles’ own studio constructed from a solid Douglas fir timber frame, clad with detailed corrugated Onduline bitumen sheets. These are all brought together with a central ‘street' that runs through the masterplan bringing together shared outdoor spaces with landscape design and planting by Dan Pearson Studio.
Each form has been designed to demonstrate a rational and low-cost architecture, providing a model for future working and educational spaces that could be repeated and reconstructed elsewhere. The prefabricated timber frames can be deconstructed and rebuilt and mechanical fixings can be removed without damage to the structure.
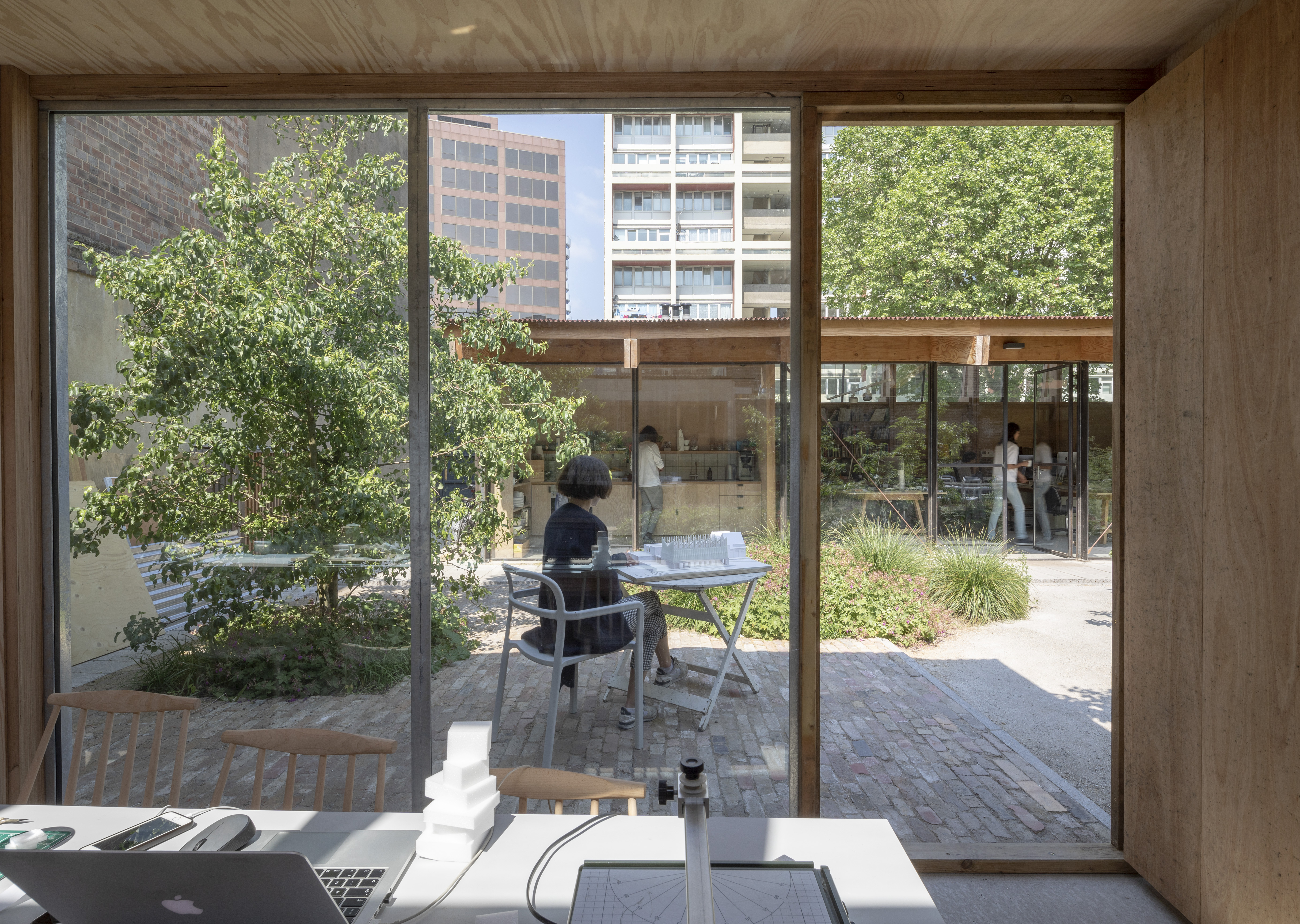
Feilden Fowles' office space at the Waterloo City Farm.
Combining architectural experience with entrepreneurial spirit, Feilden Fowles provided architectural services in lieu of rent and fitted in desk space for the two further organisations within the studio. A contribution from the practice of £20,000 for the barn cladding has enabled the barn to be rented out.
The farm has enabled important community activity to take place in London. Jamie’s Farm, which provides support for disadvantaged young people to thrive through farming, community networks and therapy, has been able to expand its activities to London, working alongside Oasis Waterloo, a local charity providing support for children, with mental health charities and alcohol rehabilitation groups, which has had new opportunities through the farm for providing support for local people.
With its schedule of jazz evenings, workshops, markets and gardening activities for the whole community, the Waterloo City Farm is an asset to its central London borough and an example of how architecture and enterprise can provide solutions to the capital’s social and economic crises.
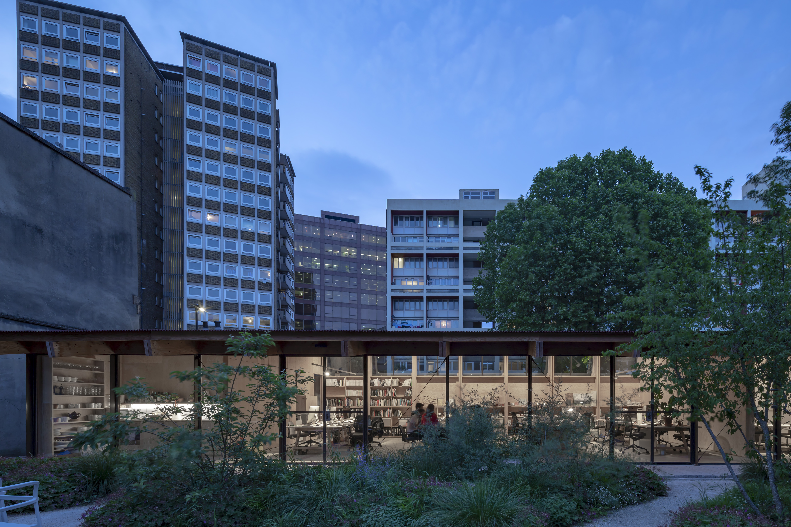
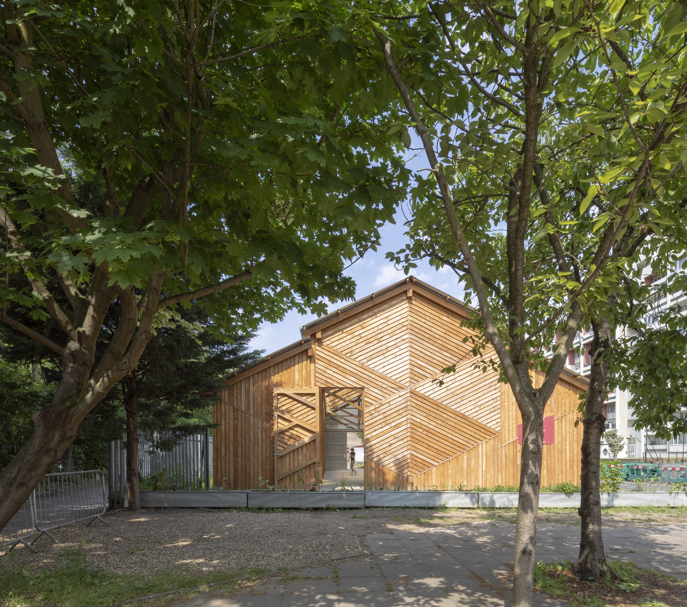
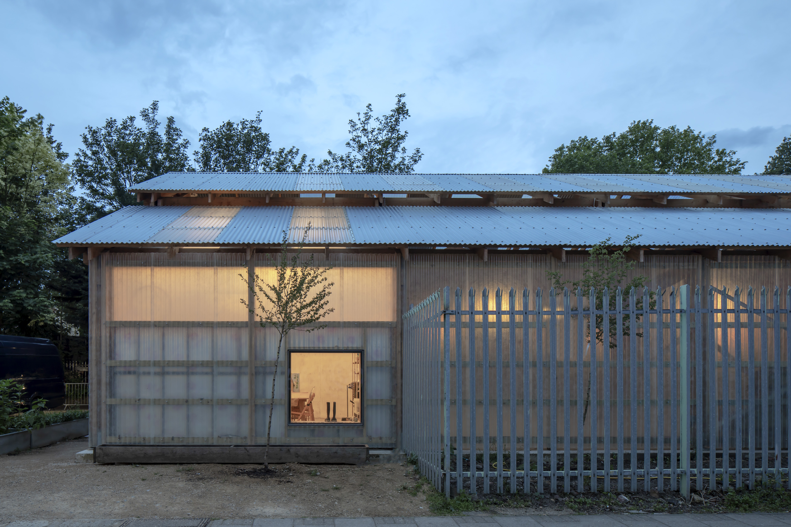
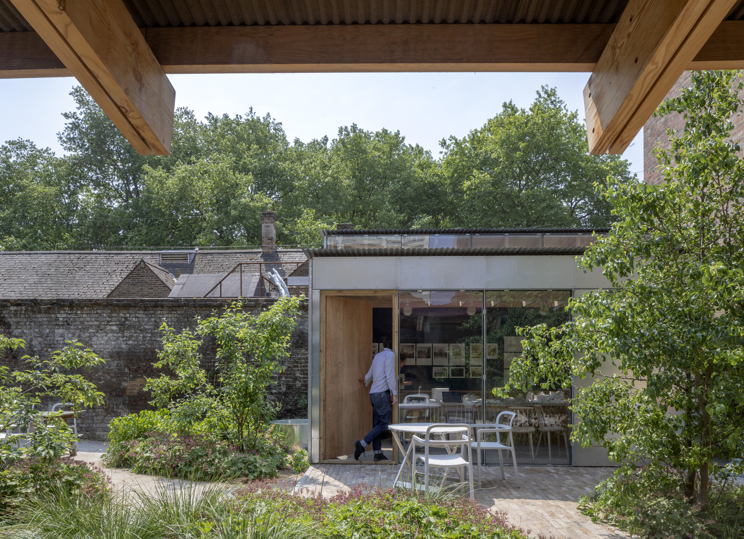
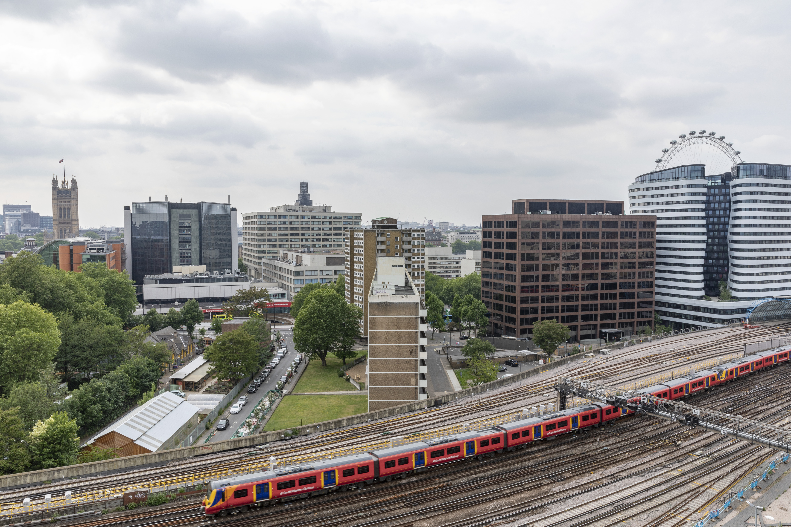
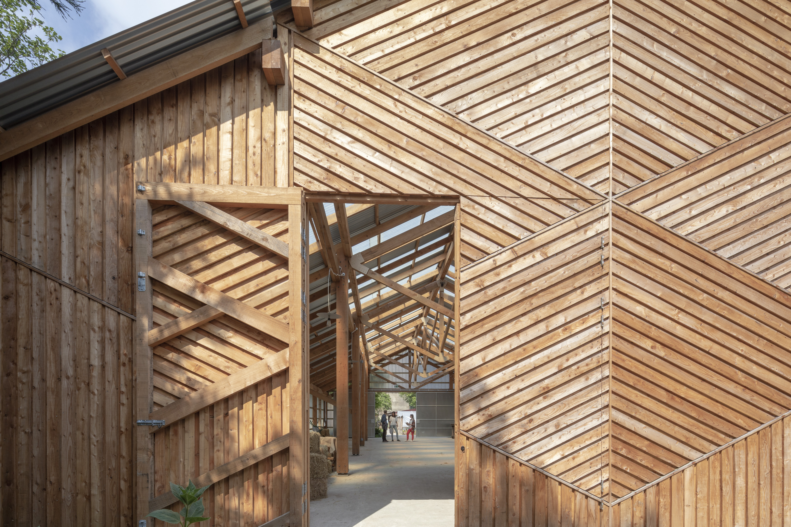
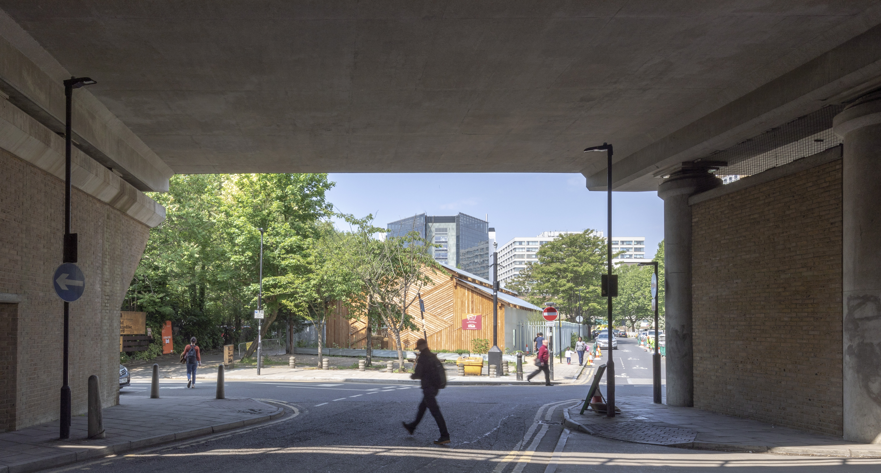
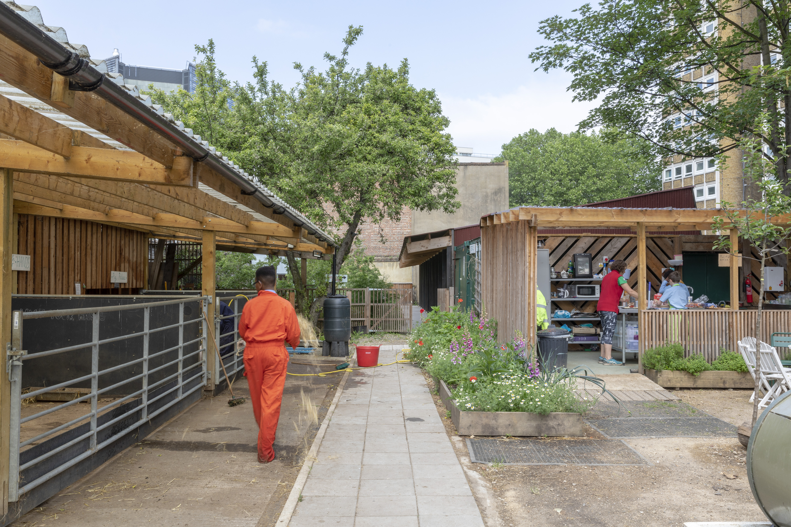
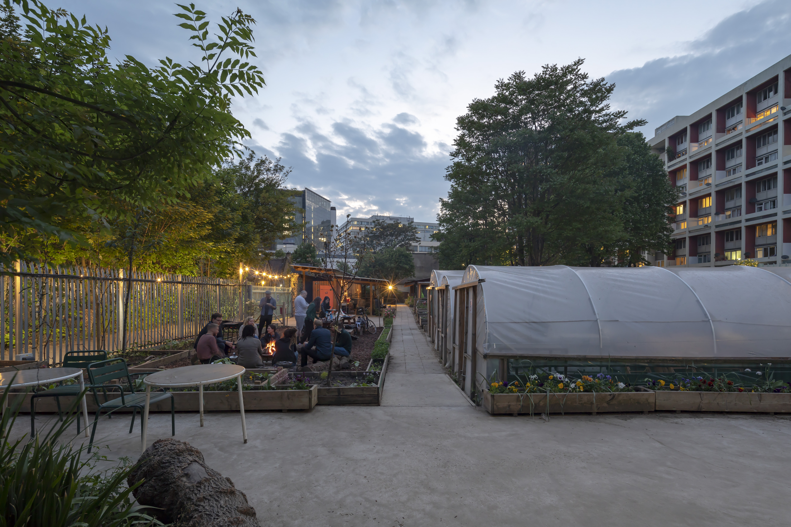
INFORMATION
For more information, visit the Feilden Fowles website, the Jamie’s Farm website, the Oasis Waterloo website and the Dan Pearson Studio website
Receive our daily digest of inspiration, escapism and design stories from around the world direct to your inbox.
Harriet Thorpe is a writer, journalist and editor covering architecture, design and culture, with particular interest in sustainability, 20th-century architecture and community. After studying History of Art at the School of Oriental and African Studies (SOAS) and Journalism at City University in London, she developed her interest in architecture working at Wallpaper* magazine and today contributes to Wallpaper*, The World of Interiors and Icon magazine, amongst other titles. She is author of The Sustainable City (2022, Hoxton Mini Press), a book about sustainable architecture in London, and the Modern Cambridge Map (2023, Blue Crow Media), a map of 20th-century architecture in Cambridge, the city where she grew up.