Vortex House by Murmur, Malibu
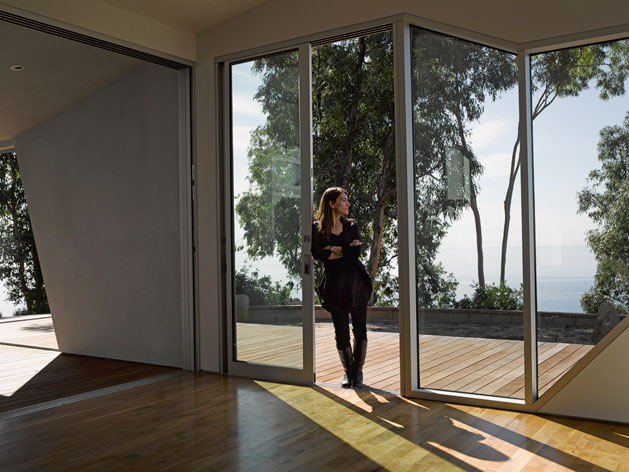
Receive our daily digest of inspiration, escapism and design stories from around the world direct to your inbox.
You are now subscribed
Your newsletter sign-up was successful
Want to add more newsletters?

Daily (Mon-Sun)
Daily Digest
Sign up for global news and reviews, a Wallpaper* take on architecture, design, art & culture, fashion & beauty, travel, tech, watches & jewellery and more.

Monthly, coming soon
The Rundown
A design-minded take on the world of style from Wallpaper* fashion features editor Jack Moss, from global runway shows to insider news and emerging trends.

Monthly, coming soon
The Design File
A closer look at the people and places shaping design, from inspiring interiors to exceptional products, in an expert edit by Wallpaper* global design director Hugo Macdonald.
To tie in with our Next Generation issue, we are taking a look at three emerging practices and their accomplished first builds, from Copenhagen-based Kato x Victoria's school playground - designed to capture the 'emotional drama' of teenagers - to vPPR's triangle houses in London and Murmur's 'inside out' house in Malibu.
Here, we catch up with Murmur...
Heather Roberge established LA practice Murmur in 2008. Her research 'investigates the influence of digital design and fabrication on architecture. It asks, how do we produce architectural surfaces with the technology we have now?' Her first residential build, Vortex House in Malibu, was designed to capture the site's views.
W*: How many people work for Murmur?
HR: It varies year on year. Currently it is only myself, but typically there are between three to five people working for the practice. I am the sole principal of Murmur and I set a design sensibility and agenda for the office. However, it's also influenced by the set of people in the office at the time.
W*: Where did you work before Murmur?
HR: I've been teaching at the University of California, Los Angeles for 11 years. Before Murmur I founded Gnuform with my then partner Jason Payne. Before that I worked for a variety of offices, including Architecture Research Office, Peter Eisenman, and HOK.
W*: What is the Murmur approach?
HR: My research investigates architecture under the influence of digital design and fabrication. It asks, how do we produce architectural surfaces with the technology we have now?
W*: Tell us more about Vortex House.
HR: The house is designed specifically for its location in Malibu. It's designed inside out. When you are in the house I wanted to create an experience of being immersed in the landscape without resorting to transparency. Instead, we strategically captured the views and made them part of the scenography of the house. That work is done via the roof plane, which translates to the interior ceiling.
W*: What is the most challenging or most exciting thing about being a young architecture practice?
HR: The challenge is wearing the mantel of 'emerging' for decades. The advantage is that the people you work with - including your clients and consultants - are intimate collaborators, and that makes it satisfying.
W*: What would be your dream commission?
HR: Building something that would engage thousands of people rather than the tens.
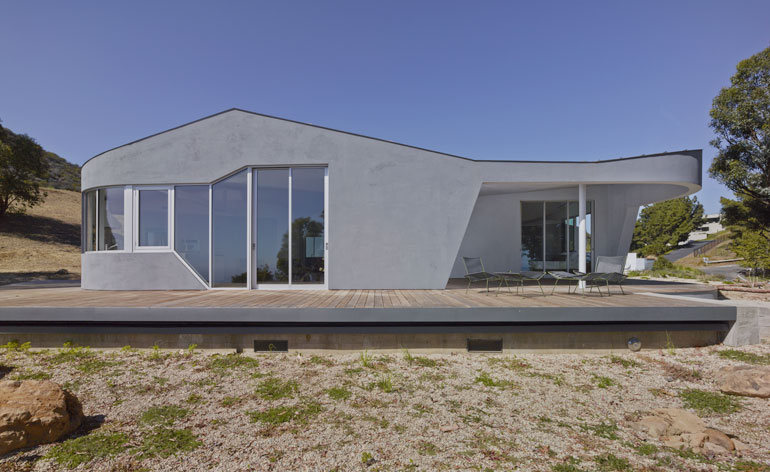
Vortex House was designed 'inside out' to capture the views of its site
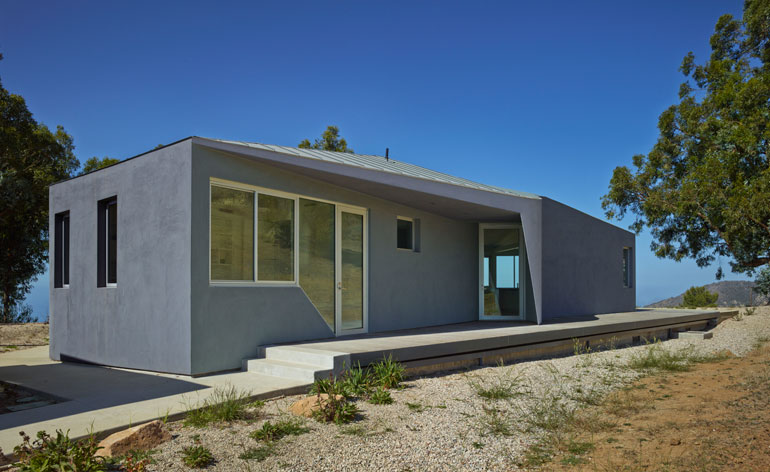
It has been built around certain view points, immersing the structure in the surrounding landscape
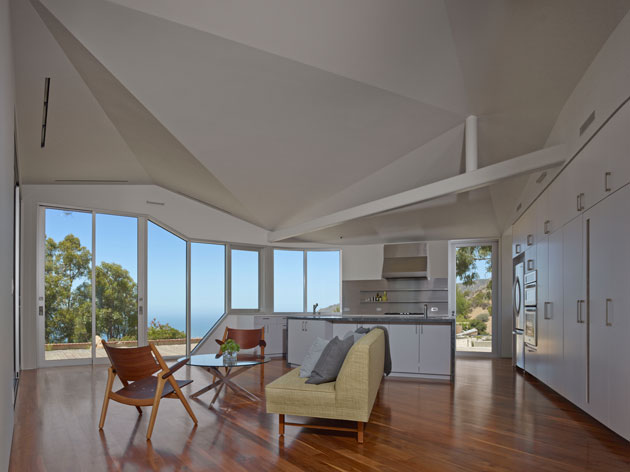
Murmur's principal architect, Heather Roberge, says, 'When you are in the house I wanted to create an experience of being immersed in the landscape without resorting to transparency'
Her first residential build, Vortex House in Malibu, was designed to capture the site's views
Read more at http://www.wallpaper.com/architecture/vortex-house-by-murmur-malibu/7035#KiHmIEvIRMeYPgqz.99
Her first residential build, Vortex House in Malibu, was designed to capture the site's views
Read more at http://www.wallpaper.com/architecture/vortex-house-by-murmur-malibu/7035#KiHmIEvIRMeYPgqz.99
Her first residential build, Vortex House in Malibu, was designed to capture the site's views
Read more at http://www.wallpaper.com/architecture/vortex-house-by-murmur-malibu/7035#KiHmIEvIRMeYPgqz.9
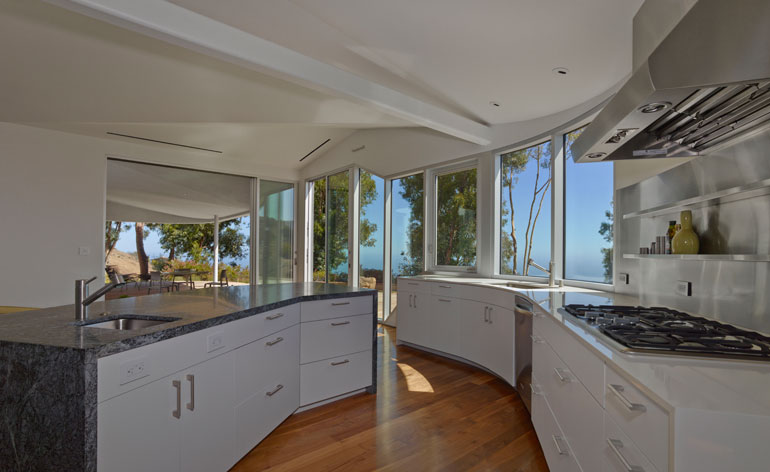
Instead, we strategically captured the views and made them part of the scenography of the house,' she continues
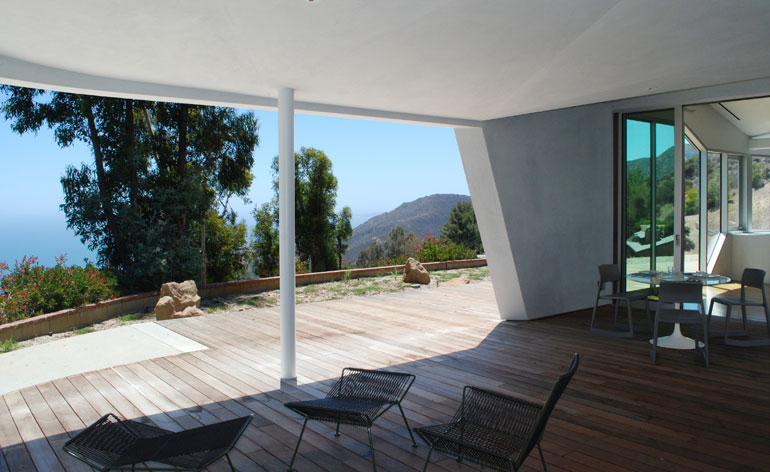
A decked veranda leads straight out to the sloping hills of Malibu
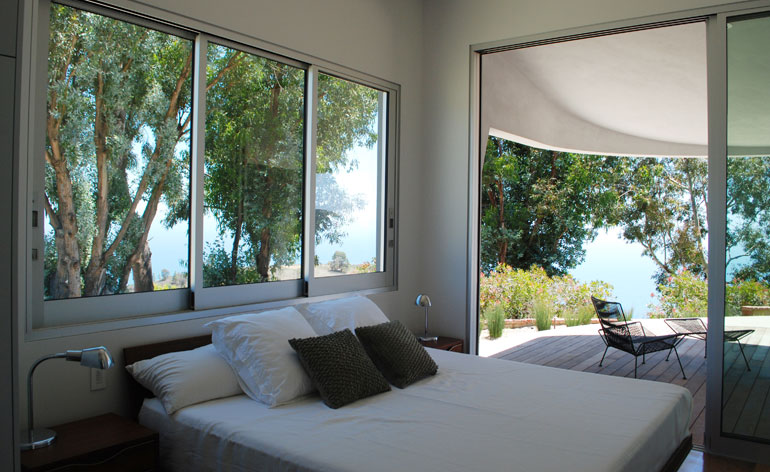
A bedroom offers privacy despite its expansive windows
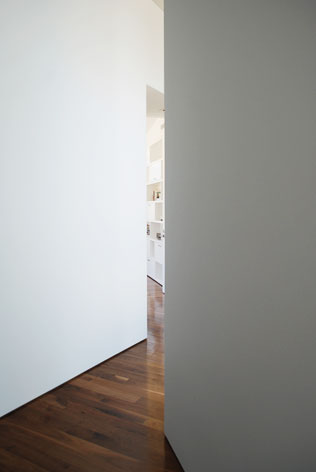
Spiralling internal halls live up to the house's name
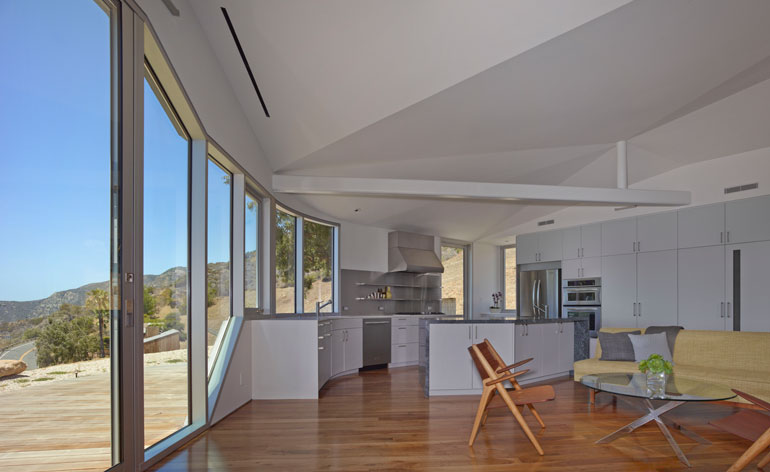
The roof and ceiling mimic the topography of the surrounding hills
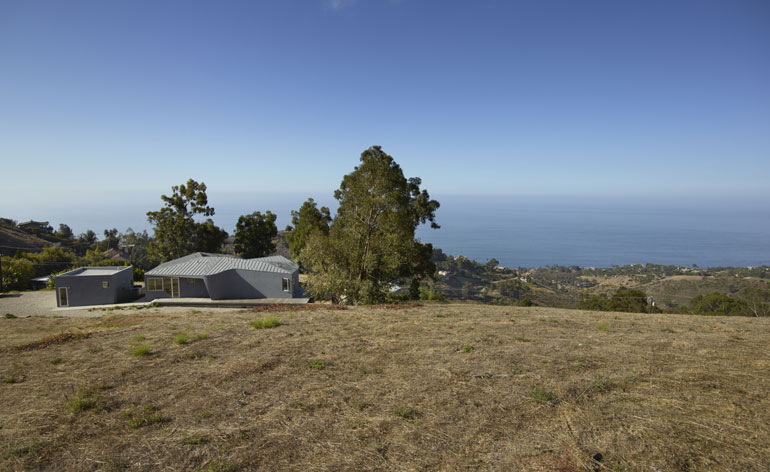
The five-sided building offers sweeping views of the vista
Receive our daily digest of inspiration, escapism and design stories from around the world direct to your inbox.
Mimi Zeiger is a Los Angeles-based critic, editor, and curator, holding a Master of Architecture degree from SCI-Arc and a Bachelor of Architecture degree from Cornell University. She was co-curator of the U.S. Pavilion for the 2018 Venice Architecture Biennale, and she has written for the New York Times, the Los Angeles Times, Architectural Review, Metropolis, and Architect. Mimi is the 2015 recipient of the Bradford Williams Medal for excellence in writing about landscape architecture. She has also authored New Museums, Tiny Houses, Micro Green: Tiny Houses in Nature, and Tiny Houses in the City. In 1997, Zeiger founded loud paper, an influential zine and digital publication dedicated to increasing the volume of architectural discourse. She is visiting faculty at the Southern California Institute of Architecture (SCI-Arc) and teaches in the Media Design Practices MFA program at Art Center College of Design. She was co-president of the Los Angeles Forum for Architecture and Urban Design and taught at the School of Visual Art, Art Center, Parsons New School of Design, and the California College of the Arts (CCA).