Villa Wienberg by Friis & Moltke and Wienberg Architects, Denmark

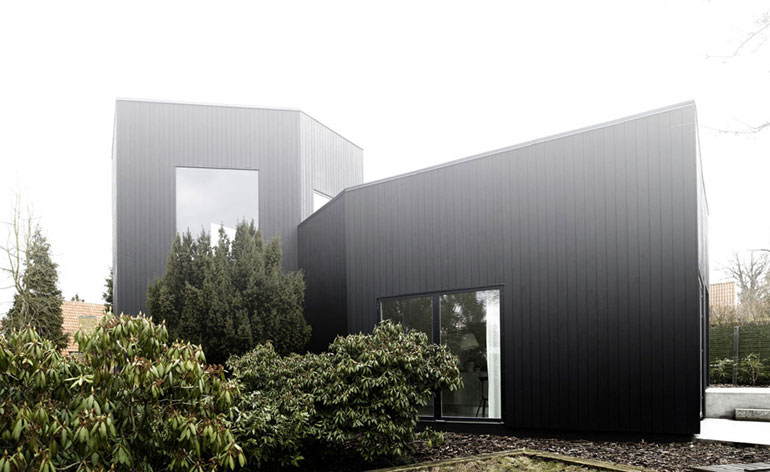
Receive our daily digest of inspiration, escapism and design stories from around the world direct to your inbox.
You are now subscribed
Your newsletter sign-up was successful
Want to add more newsletters?

Daily (Mon-Sun)
Daily Digest
Sign up for global news and reviews, a Wallpaper* take on architecture, design, art & culture, fashion & beauty, travel, tech, watches & jewellery and more.

Monthly, coming soon
The Rundown
A design-minded take on the world of style from Wallpaper* fashion features editor Jack Moss, from global runway shows to insider news and emerging trends.

Monthly, coming soon
The Design File
A closer look at the people and places shaping design, from inspiring interiors to exceptional products, in an expert edit by Wallpaper* global design director Hugo Macdonald.
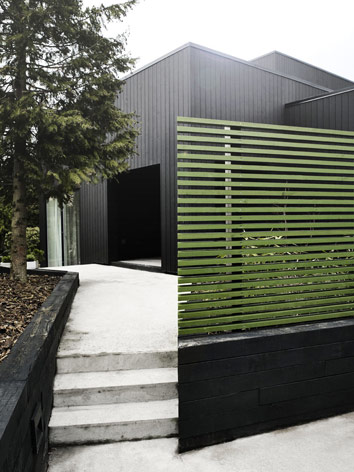
The unconventional villa is the personal home of the architects. Its angular conversion has rendered the site's original 1940s summerhouse unrecognisable. Photography: Mikkel Mortensen
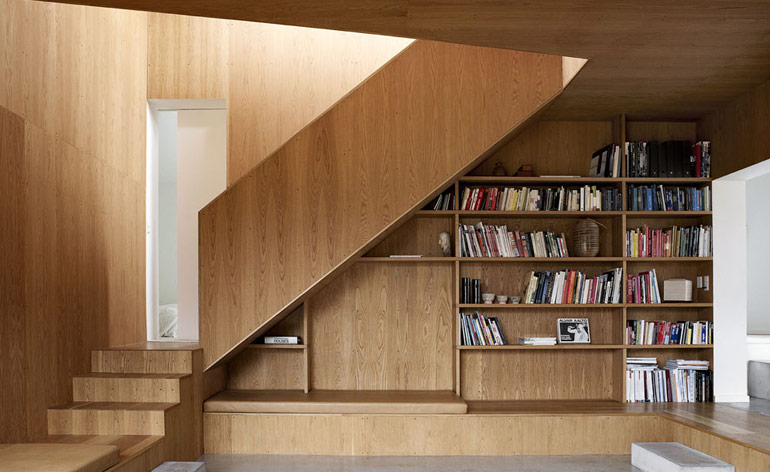
Inside, the villa's articulated floor plan and interesting mix of contrasting materials pave the way for an intriguing experience. The living room, fashioned from soft oiled oak, creates a warm and relaxing atmosphere. Photography: Mikkel Mortensen
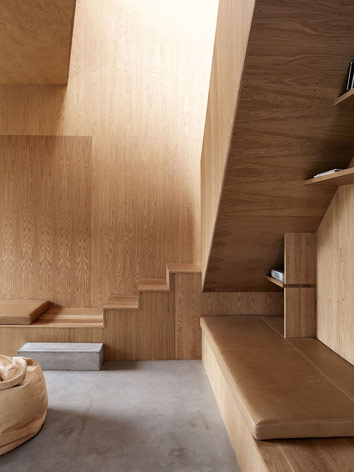
Angles, levels and pronounced articulations support the architects' intention to create an architecturally simulating space. Photography: Mikkel Mortensen
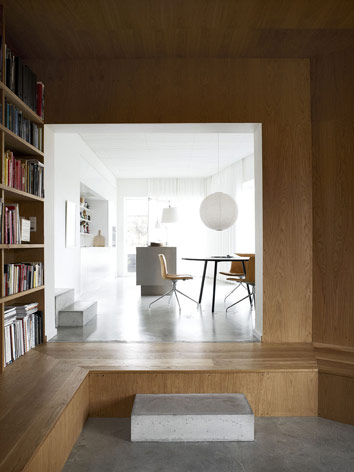
The architects were keen on introducting contrasting materials. Here, the oak-clad living room gives way to bright white concrete and steel kitchen. Such juxtapositions 'create a degree of surprise and makes one curious'. Photography: Mikkel Mortensen
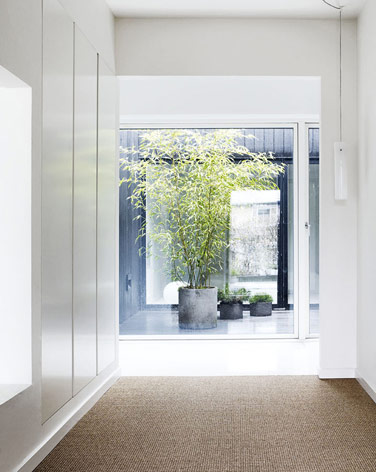
A central courtyard ties the floor plan together and illuminates the interior space spectacularly. Photography: Mikkel Mortensen
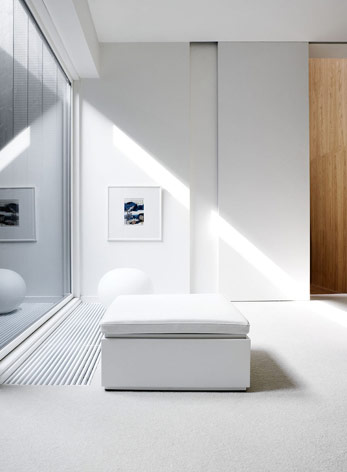
Like the kitchen, the interior of the master bedroom is kept cool and light, imbuing the space with a sense of serenity and calm. Photography: Mikkel Mortensen
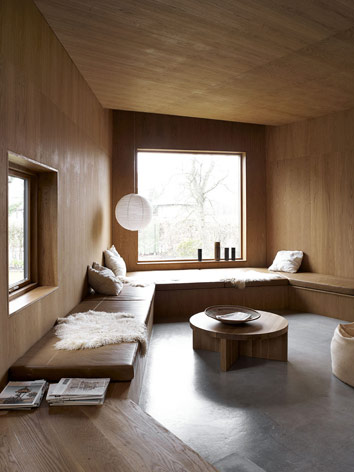
Rustic sheepskins, smooth tan leather furnishings and wide window apertures are cleverly employed to soften the wooden cladding that could otherwise seem heavy. Photography: Mikkel Mortensen
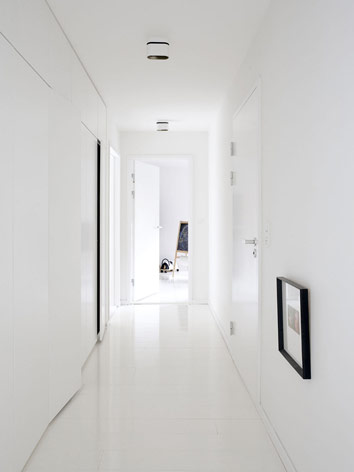
Some of the narrower corridors retain the villa's pervading spaciousness thanks to minimalist decoration and floor-to-ceiling white interiors. Photography: Mikkel Mortensen
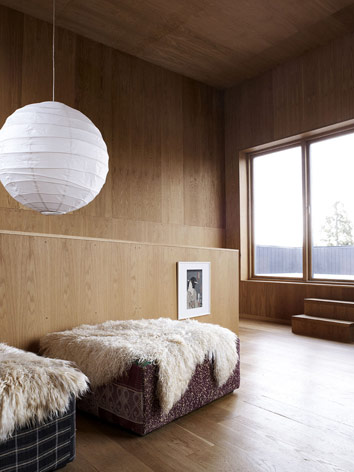
Martin Wienberg has said that his house is one where 'all rooms are conceived in a relationship with each other'. Here, the homogenous wooden cladding of the living room continues up the staircase and leads into the study. Photography: Mikkel Mortensen
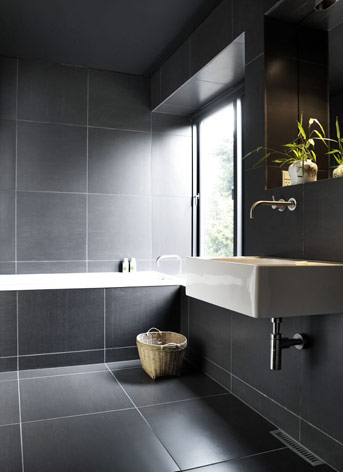
In contrast, the dark and uncluttered bathroom emanates an atmosphere of contemporary and quiet luxury. Photography: Mikkel Mortensen
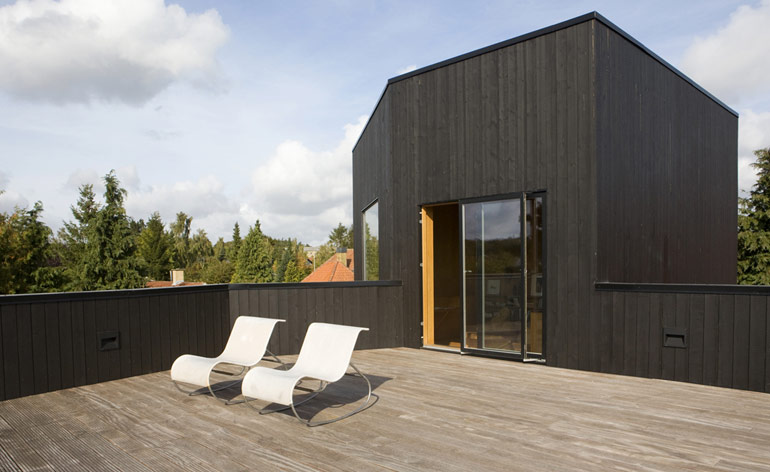
Along with the extensive and sheltering garden, the house has an unexpectedly large roof terrace, which takes up about a third the entire upper floor plan, accessible from the study. Photography: Jacob Termansen
Receive our daily digest of inspiration, escapism and design stories from around the world direct to your inbox.
Ellie Stathaki is the Architecture & Environment Director at Wallpaper*. She trained as an architect at the Aristotle University of Thessaloniki in Greece and studied architectural history at the Bartlett in London. Now an established journalist, she has been a member of the Wallpaper* team since 2006, visiting buildings across the globe and interviewing leading architects such as Tadao Ando and Rem Koolhaas. Ellie has also taken part in judging panels, moderated events, curated shows and contributed in books, such as The Contemporary House (Thames & Hudson, 2018), Glenn Sestig Architecture Diary (2020) and House London (2022).
