Invisible house in Norway peeks out from its green setting
CF Møller Architects designs Villa Aa, a discreet, near-invisible house in the countryside of Norway, built to respect the surrounding nature and historic farmland of Vestfold

Ivar Kvaal - Photography
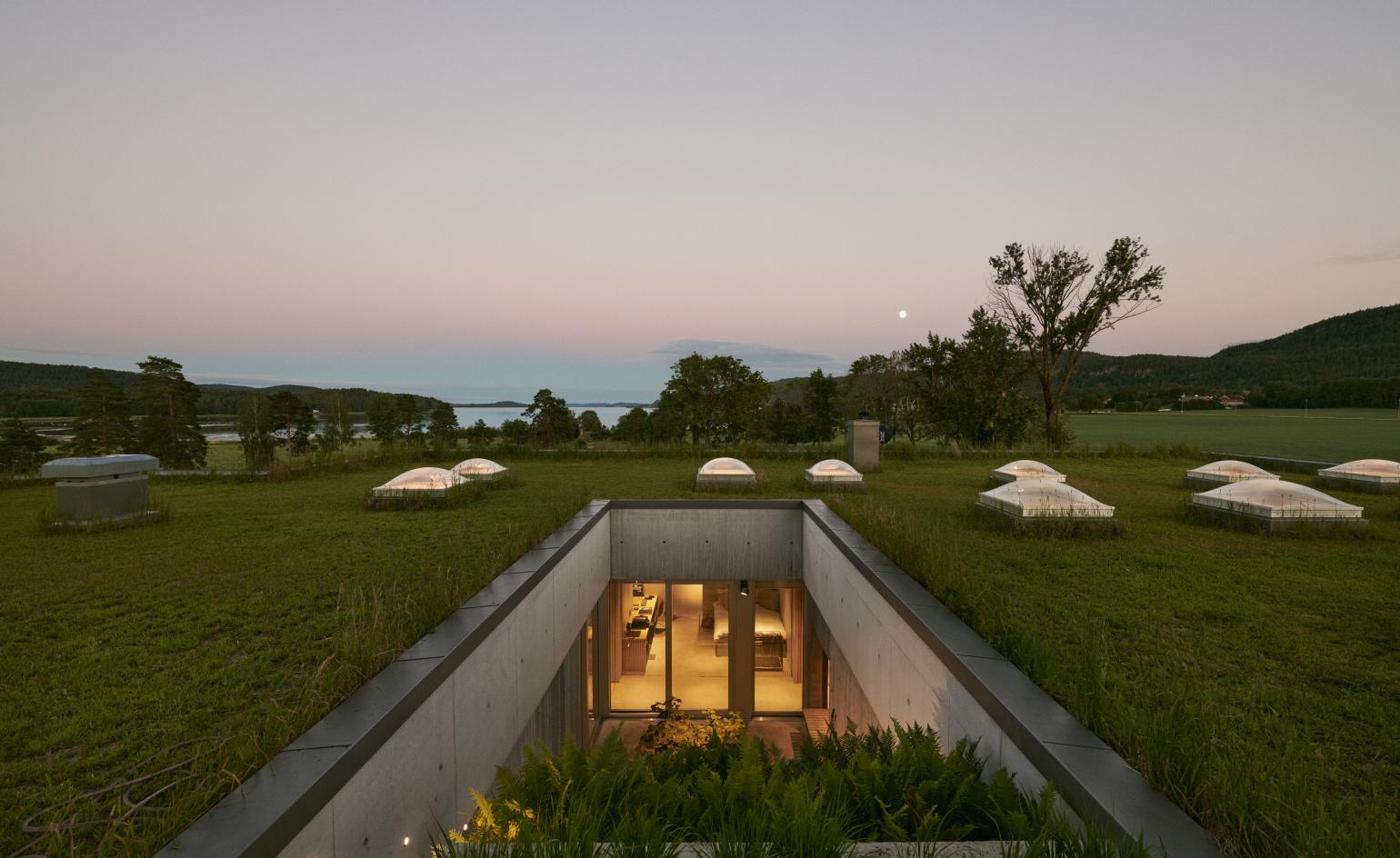
Danish architecture practice CF Møller has created an invisible house. Villa Aa, located among the rolling hills and historic farmhouses of the Norwegian countryside, is thoroughly modern, yet seemingly melts into its context of greenery and water in the region of Vestfold. Remaining discreet and avoiding any architectural gestures that would make the house prominently stand out in its setting was a key objective right from the start of the development of this elegant, yet minimalist and subtle family home.
Set within historic farmland, as a new addition to an existing farming complex, the design negotiates its impact on the pristine natural surroundings with poise. In order to protect views, biodiversity and the wider landscape, Villa Aa is nestled into a slope, partly buried and partly completely open to long views of the fields and water beyond. A green roof, carefully chosen materials, and a low overall volume ensure the architecture seamlessly embeds itself into the site.
At the same time, ‘large parts of the southern façade are covered with glass, which provides good lighting conditions, opportunities for natural ventilation and a fantastic view of the fjord', the architects explain.
Invisible house: low profile, low impact
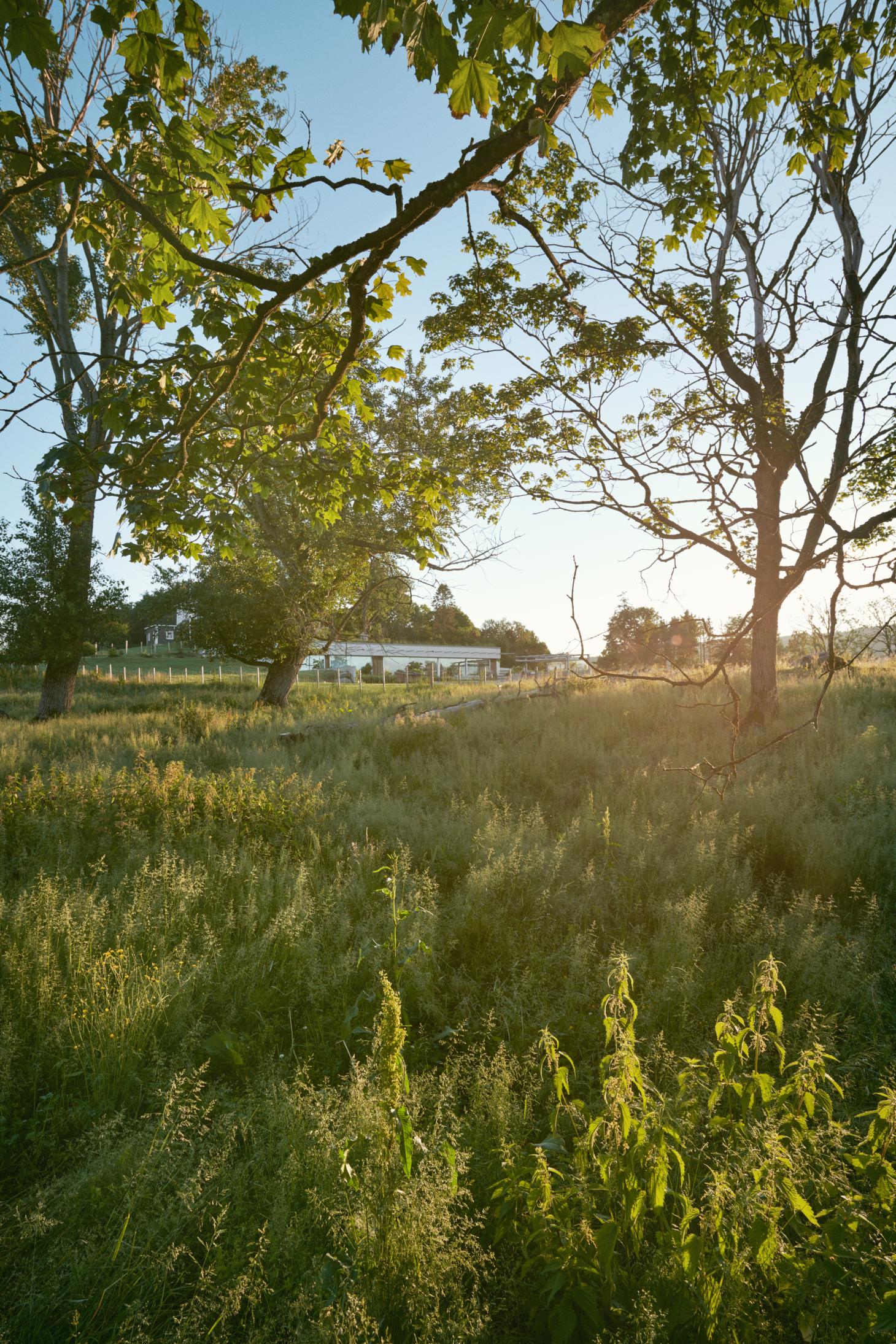
The home’s main living space, an expansive open-plan area that flows from kitchen to dining space and lounge, is naturally orientated towards the views. Tucked away towards the rear is a more informal family room, as well as bedrooms and bathrooms. Apart from the usual domestic areas, the generous residence also includes a foyer with space for a small glass display case showing family heirlooms, a home office, a guest room, and a utility room.
Concrete is used throughout – selected for its durability, given that this remains a working farm. It dominates the interiors and the exterior landscaping, such as terraces and steps. Visible formwork and white cement and aggregate afford a tactile and light feel. Untreated cedar cladding, pre-patinated zinc and steel create accents and add texture, while swathes of glass on the front façade make it all appear lightweight and translucent.
Outdoor areas here are just as important as the indoors, with a wide range of external living spaces surrounding the property. There is a curated garden by Dronninga Landskap; a selection of sun terraces, featuring sculptures and a pergola; and a strong water presence, including a swimming pool and two water mirrors, softening the hard surfaces of the complex. One of the water elements is richly populated by aquatic plants, highlighting how nature and architecture come together effortlessly in this clever, invisible house.
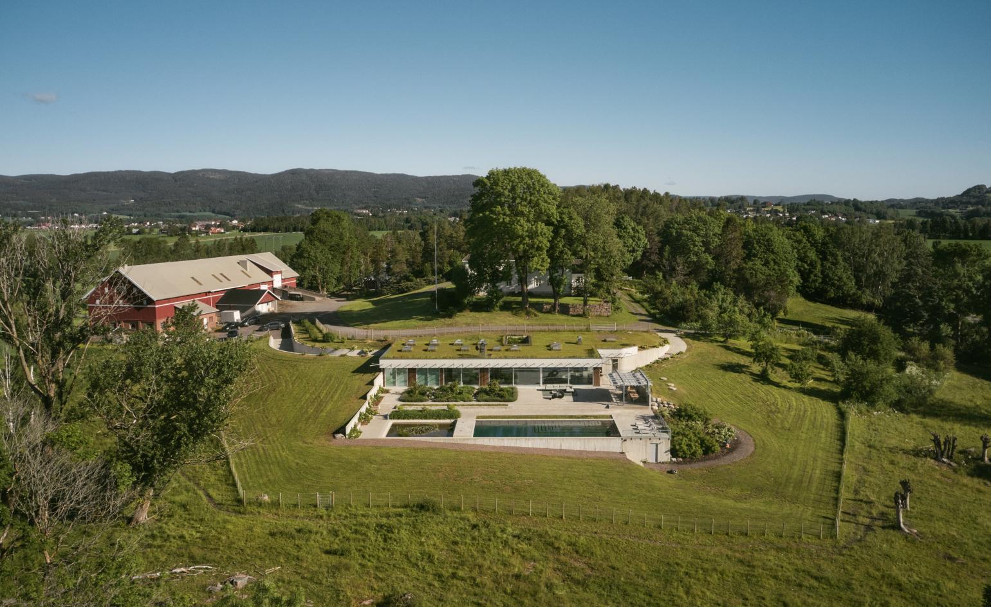
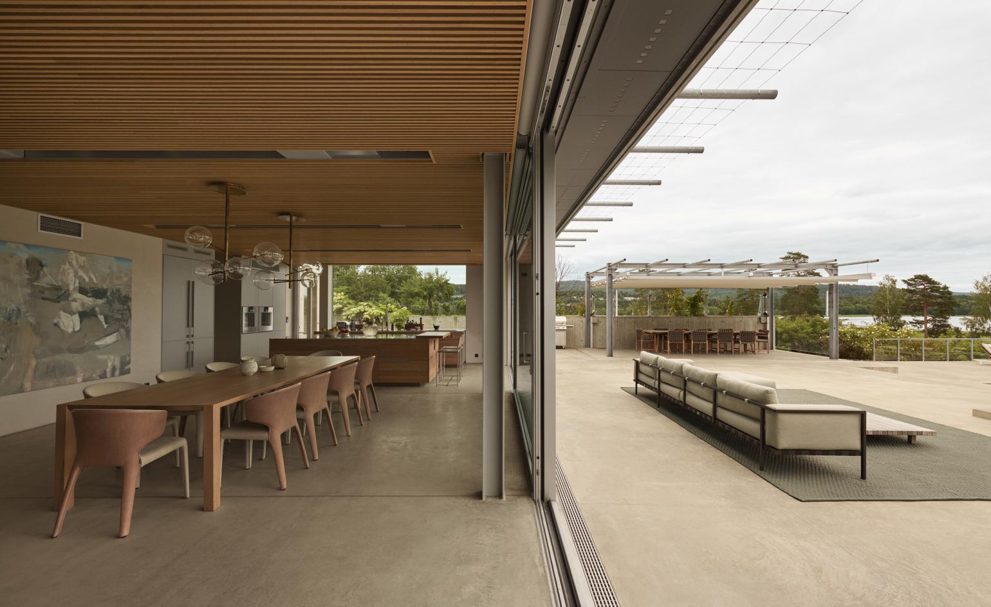
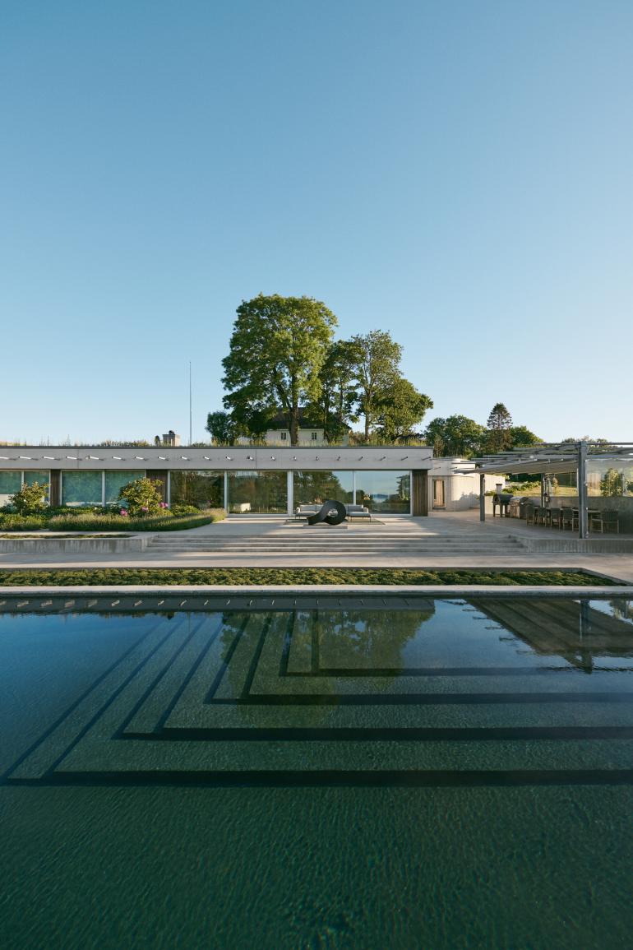
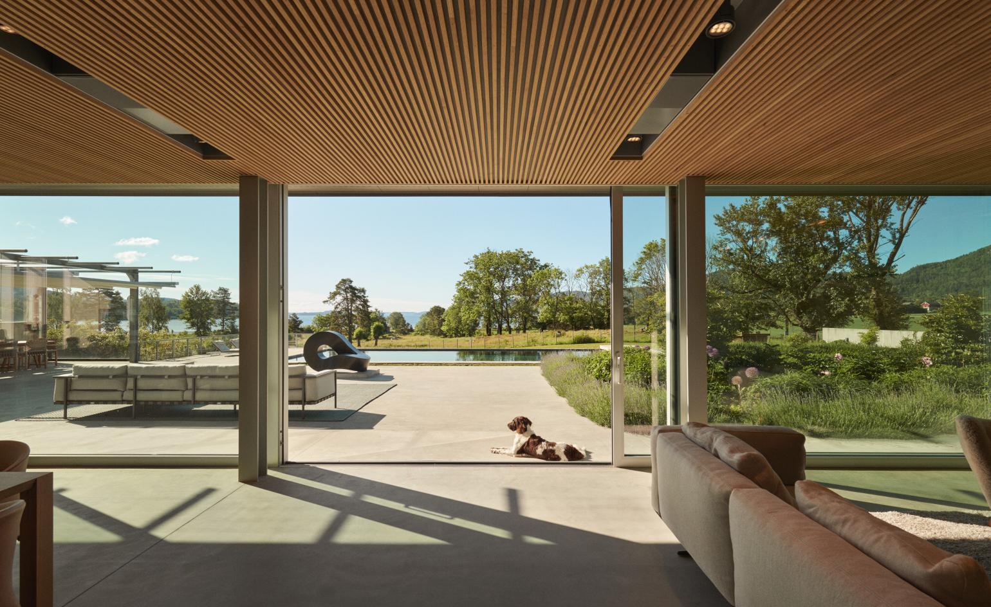
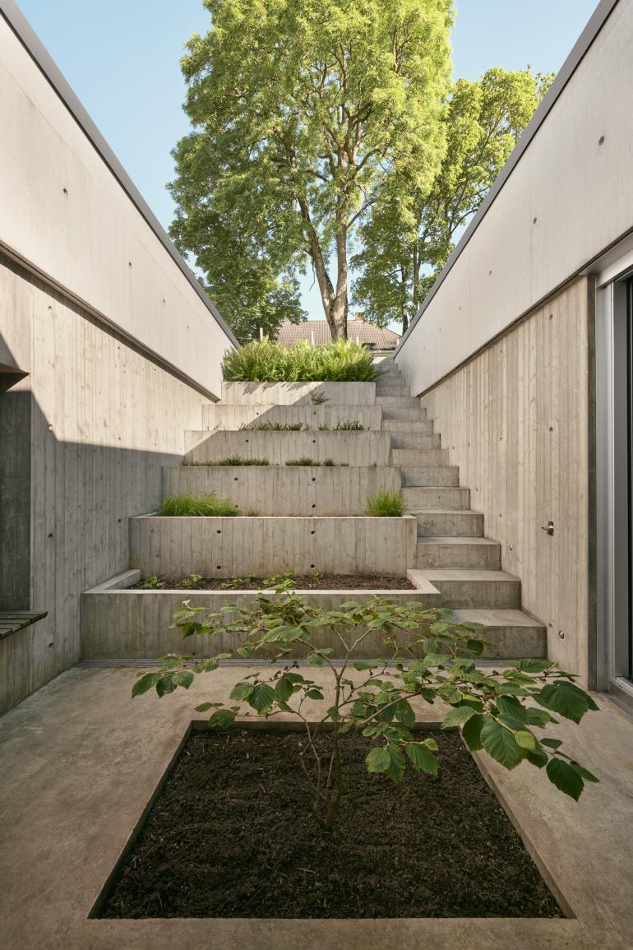
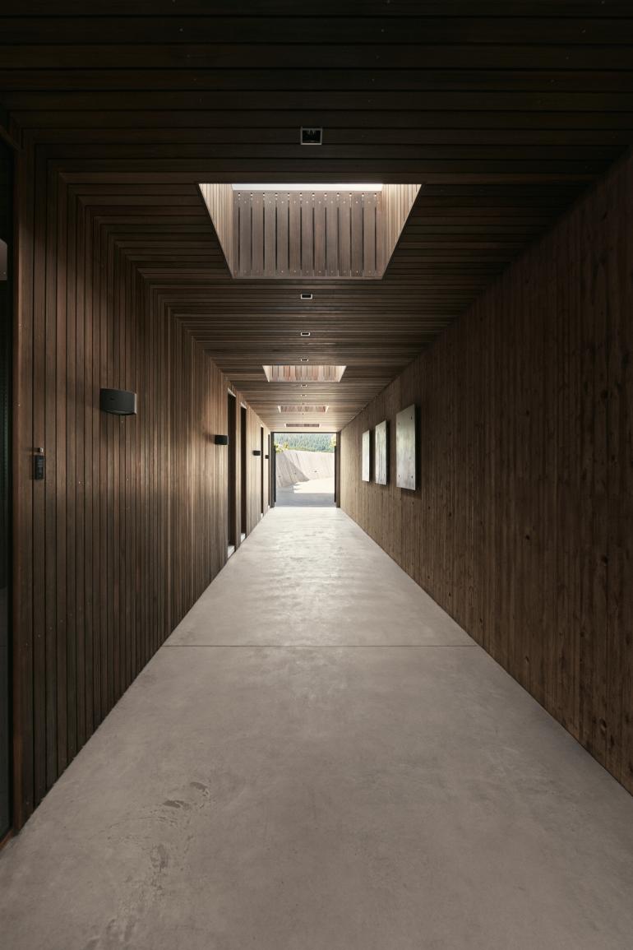
INFORMATION
Receive our daily digest of inspiration, escapism and design stories from around the world direct to your inbox.
Ellie Stathaki is the Architecture & Environment Director at Wallpaper*. She trained as an architect at the Aristotle University of Thessaloniki in Greece and studied architectural history at the Bartlett in London. Now an established journalist, she has been a member of the Wallpaper* team since 2006, visiting buildings across the globe and interviewing leading architects such as Tadao Ando and Rem Koolhaas. Ellie has also taken part in judging panels, moderated events, curated shows and contributed in books, such as The Contemporary House (Thames & Hudson, 2018), Glenn Sestig Architecture Diary (2020) and House London (2022).
