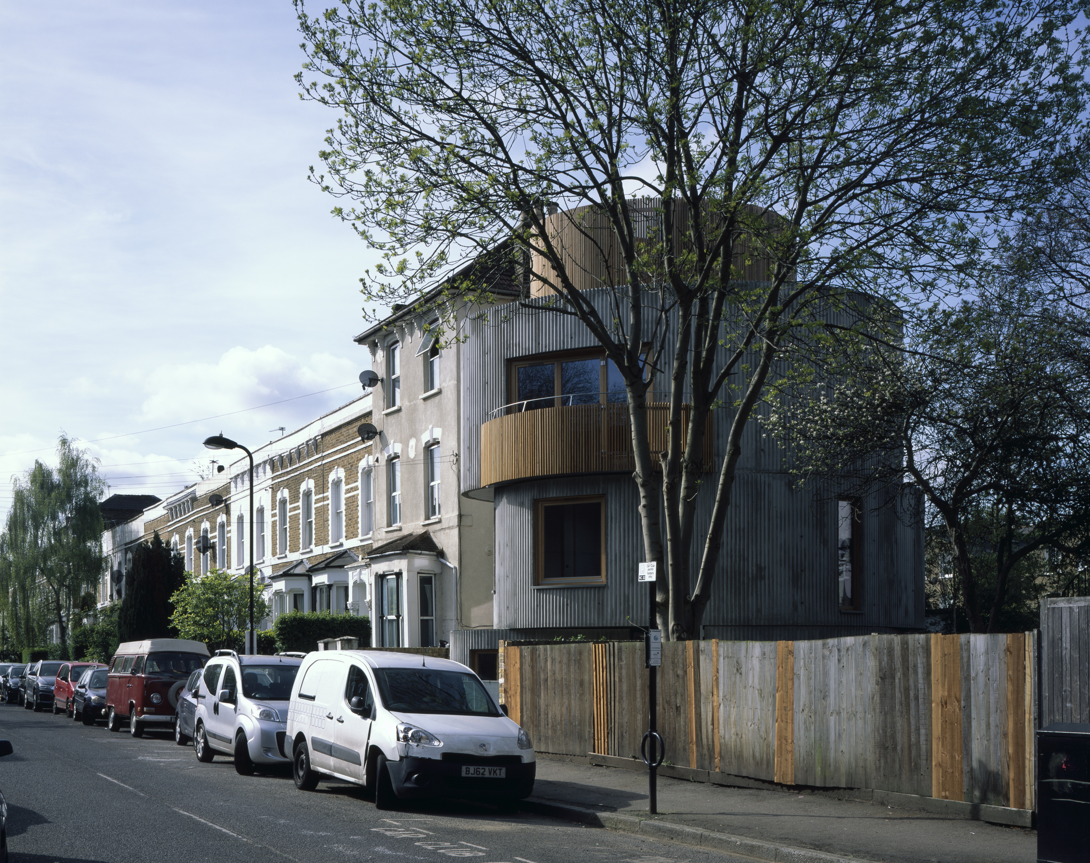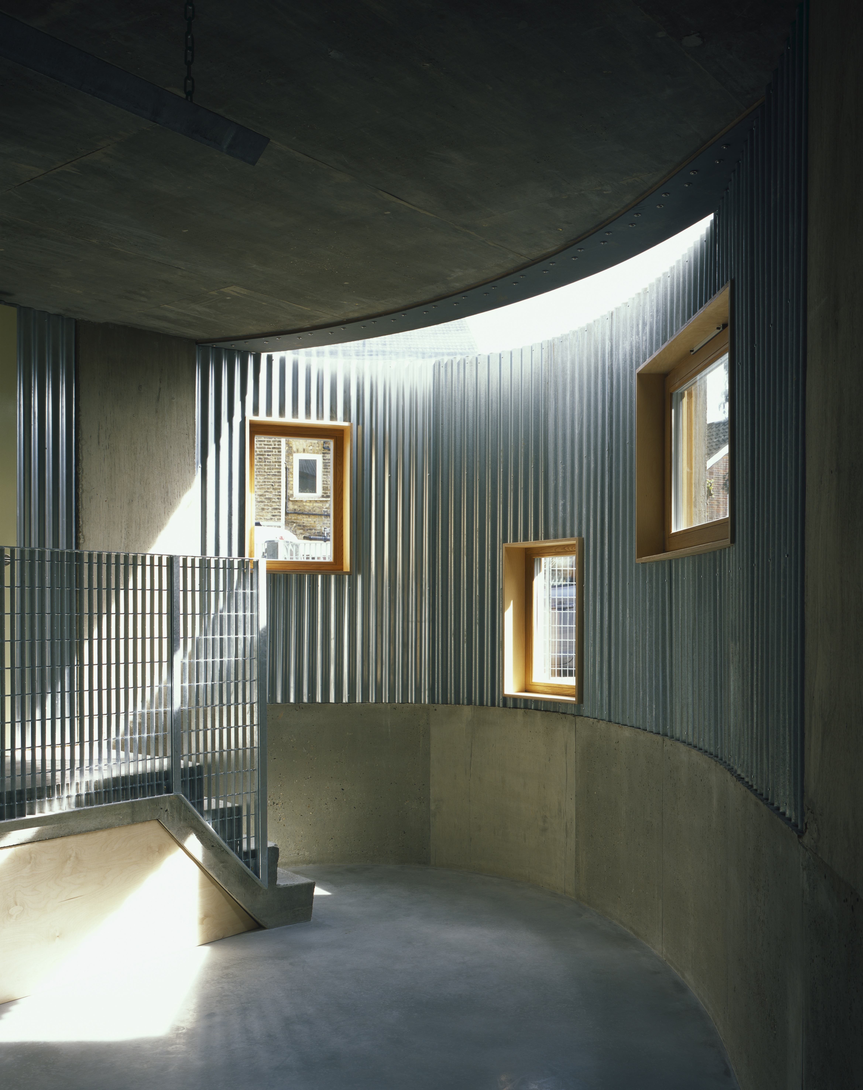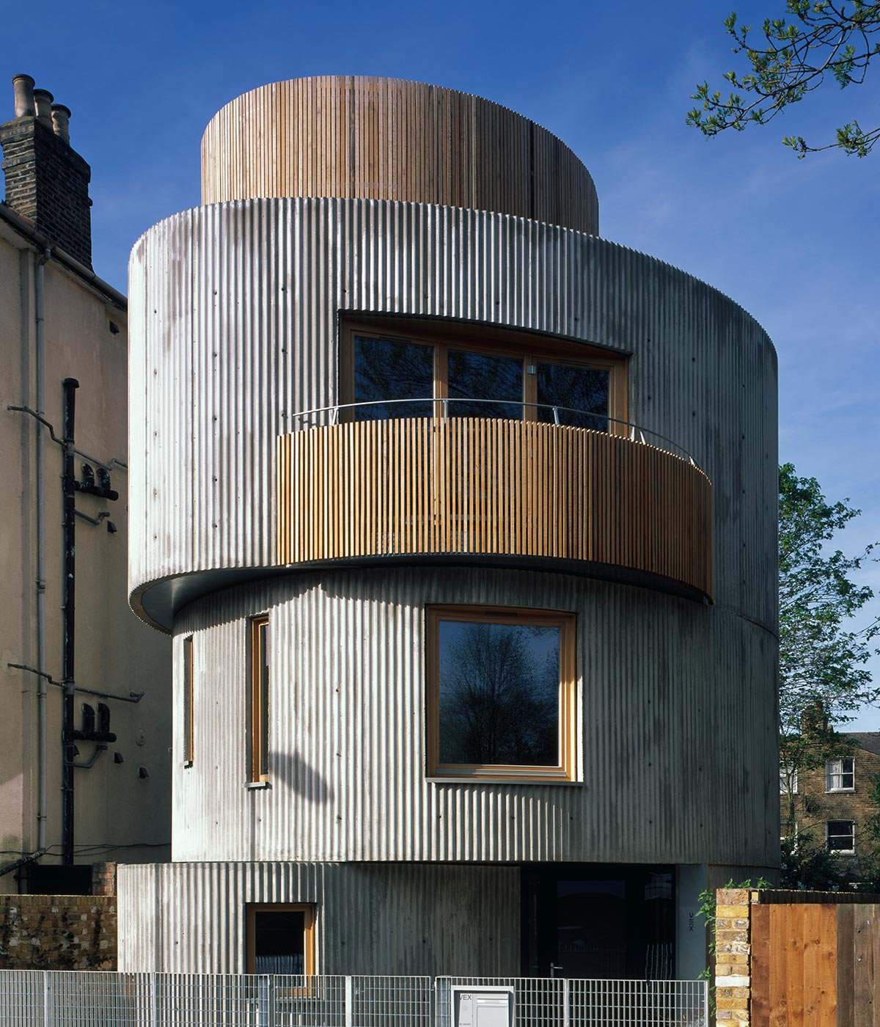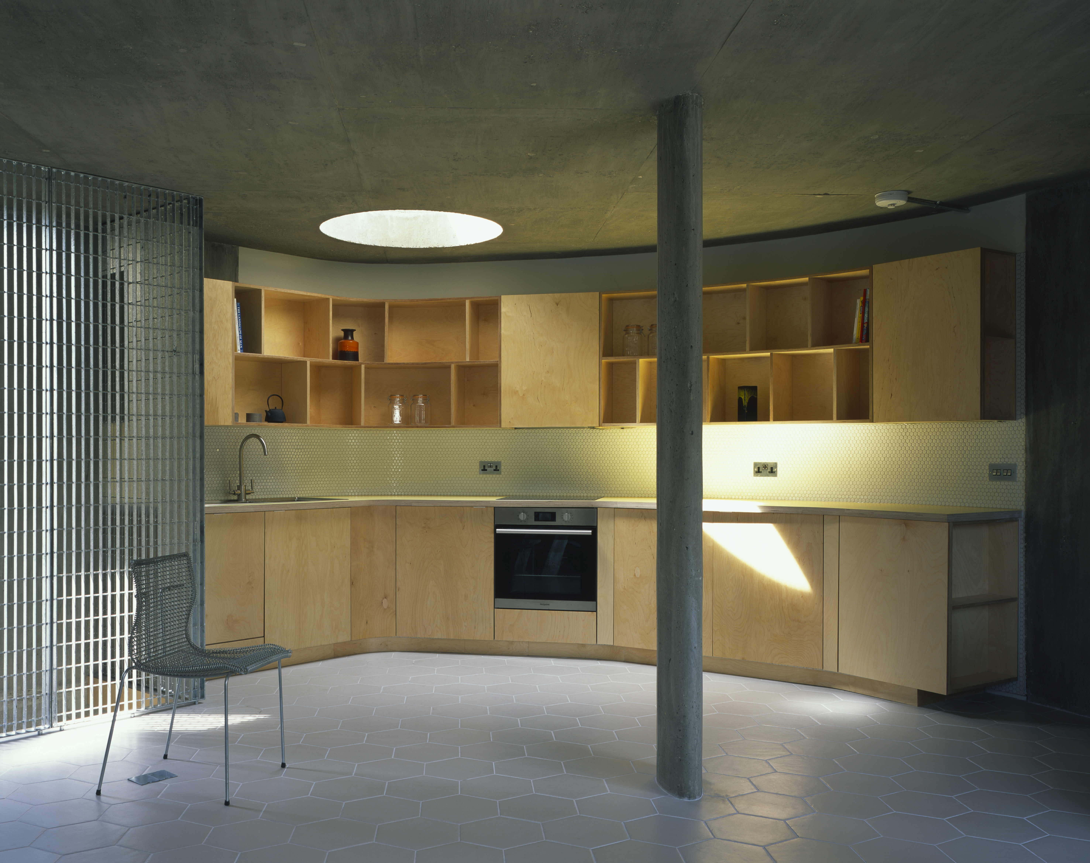Chance de Silva’s curved concrete volume shortlisted for RIBA House of the Year

Receive our daily digest of inspiration, escapism and design stories from around the world direct to your inbox.
You are now subscribed
Your newsletter sign-up was successful
Want to add more newsletters?

Daily (Mon-Sun)
Daily Digest
Sign up for global news and reviews, a Wallpaper* take on architecture, design, art & culture, fashion & beauty, travel, tech, watches & jewellery and more.

Monthly, coming soon
The Rundown
A design-minded take on the world of style from Wallpaper* fashion features editor Jack Moss, from global runway shows to insider news and emerging trends.

Monthly, coming soon
The Design File
A closer look at the people and places shaping design, from inspiring interiors to exceptional products, in an expert edit by Wallpaper* global design director Hugo Macdonald.
This curved concrete house in London’s Stoke Newington neighbourhood was the result of an uncanny partnership between architect, Chance de Silva, and sound artist, Scanner. The surprising collaboration lead to a flexible home and studio inspired by Erik Satie’s ‘Vexations’ – hence the name of the house, ‘Vex’ – which has been nominated for the RIBA House of the Year 2018 award.
Satie’s endlessly looping notes flow through the fluted volume of the house channelling minimalism and craftsmanship. It’s hard to imagine that the site was previously a disused spot designated only for fly-tipping to the annoyance of neighbours, who suggested the site to architects Stephen Chance and Wendy de Silva who then decided to develop their home and studio there.

Ground floor interior space of the Vex House in London
The house is unique and bespoke from every unexpected angle – it took the team eight years to complete. The curved shape helps reduce visibility of the building from the street, and has an interesting effect on the interior – each level is a different shape and plan with curved walls and different views from the windows.
Materials are used openly and honestly throughout. The exterior is raw with boat-like formwork, while inside, elements of the construction are exposed to reveal and celebrate the craftsmanship. The living/dining/kitchen on the second floor is designed with inbuilt wooden storage with metal screens and fittings and pale yellow work surfaces, all illuminated by a circular skylight above.
Creative detailing continues throughout the house from the curved bedrooms on the first floor, to the diverse window shapes and up to the roof terrace where there is an oval wood screen and green roof.
The Royal Institute of British Architects 2018 ‘RIBA House Of The Year’ award will be announced on 28 November 2018


INFORMATION
For more information, visit the Chance de Silva website
Receive our daily digest of inspiration, escapism and design stories from around the world direct to your inbox.
Harriet Thorpe is a writer, journalist and editor covering architecture, design and culture, with particular interest in sustainability, 20th-century architecture and community. After studying History of Art at the School of Oriental and African Studies (SOAS) and Journalism at City University in London, she developed her interest in architecture working at Wallpaper* magazine and today contributes to Wallpaper*, The World of Interiors and Icon magazine, amongst other titles. She is author of The Sustainable City (2022, Hoxton Mini Press), a book about sustainable architecture in London, and the Modern Cambridge Map (2023, Blue Crow Media), a map of 20th-century architecture in Cambridge, the city where she grew up.