We visit Neiheiser Argyros’ compact house transformation in London
London based architecture studio Neiheiser Argyros has completely redesigned a compact townhouse into a generous family residence through a series of masterful interventions
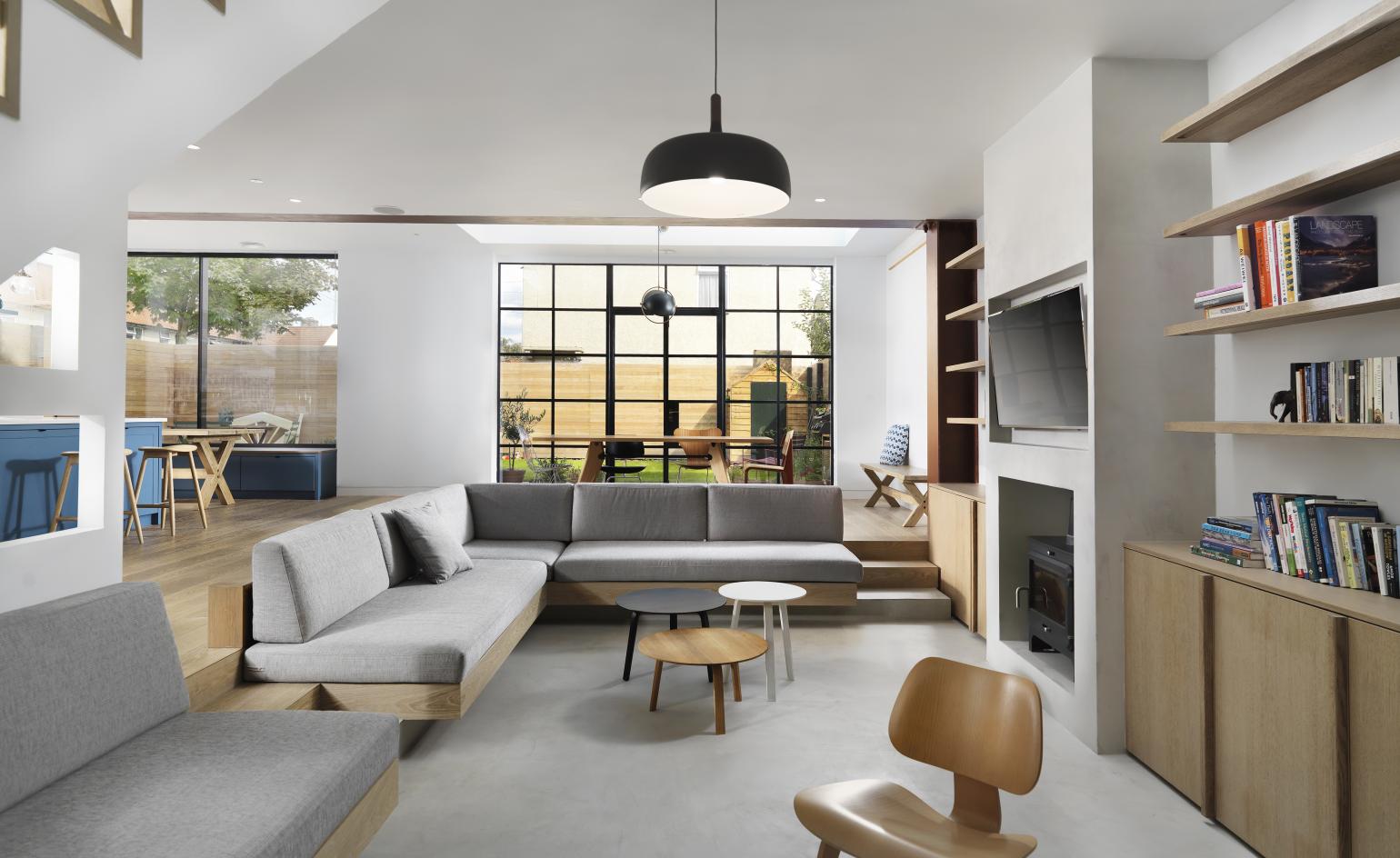
London- and Athens-based architects Neiheiser Argyros have transformed a tired, modest semi-detached house by extending it, adding lots of glazing and playing with the floor levels.
The house in Barnes, south-west London was a mere 80 sq m when architect Xristina Argyros started on it. By the time she had finished, it was 180 sq m. ‘As it was on a corner, we were able to extend at the side and rear and get a square footprint, rather than typical rectangular shape,' she says. ‘Wherever we could, we extended to the full envelope of the house.' The attic floor was also extended.
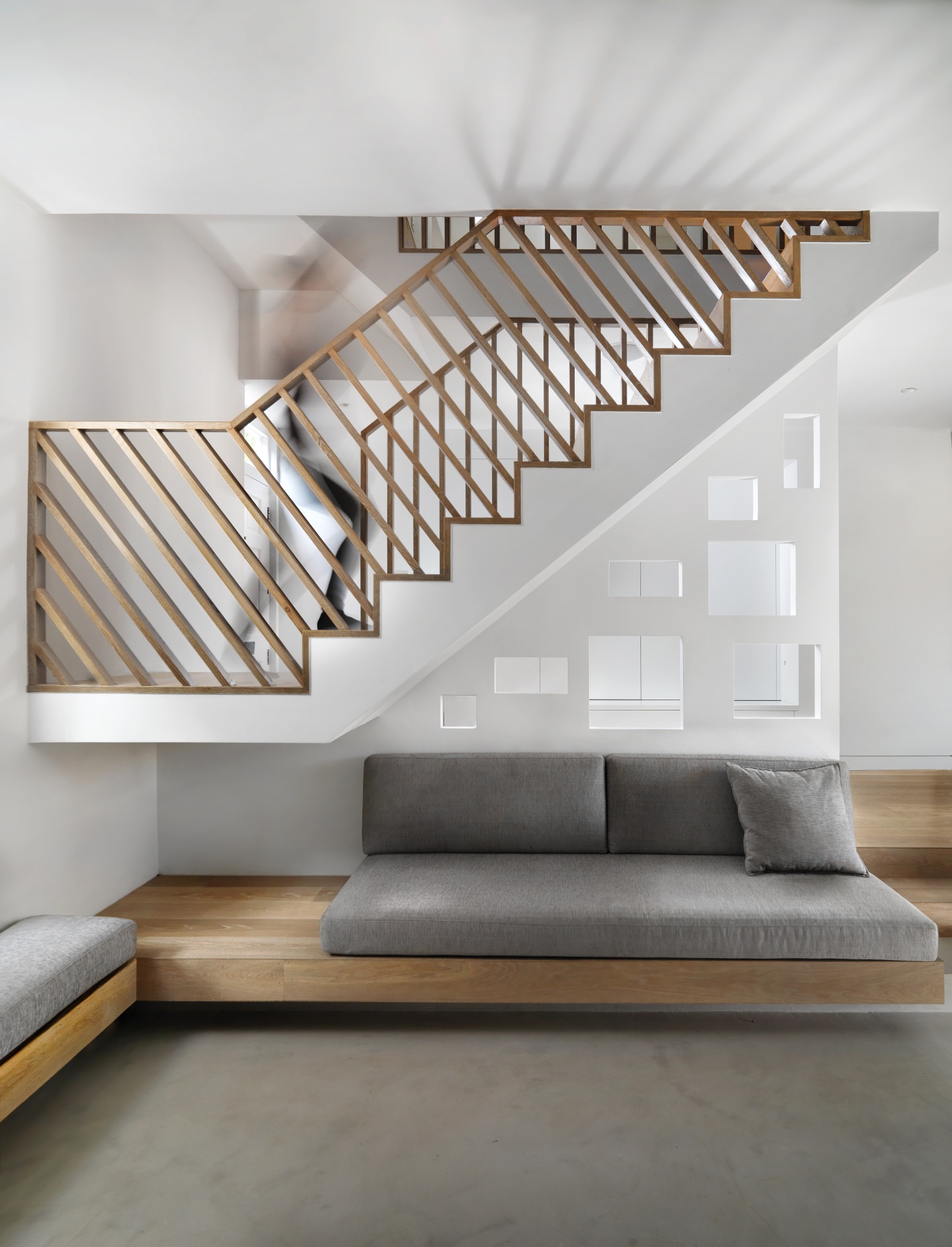
Argyros reconfigured the ground floor from a succession of small rooms into an open plan affair, with subtle floor height variations. The living area was excavated down, the dining area is higher, and the kitchen and entrance are the original height. ‘We’ve given character to each space with geometry and material palette,' she adds, citing the living area’s built-in banquette and polished concrete floor, and the timber floor elsewhere. The column-free ground floor extension is made possible by a big steel beam that spans from one end of the house to another.
The architects have placed black-framed windows on three sides of the house, and have dotted the ceilings with skylights. In the first-floor bedrooms they’ve managed this by removing some of the ceiling and extending right up to the rafters. This has meant that the attic floor lost some awkward storage space under the eaves. ‘Sometimes it’s hard to convince clients to remove a floor, but certain changes can give a lot more value to a house as an experience, rather than just its square meterage,' believes Argyros.
The new stairs have an oak balustrade of verticals and diagonals, which allow playful views through the house.
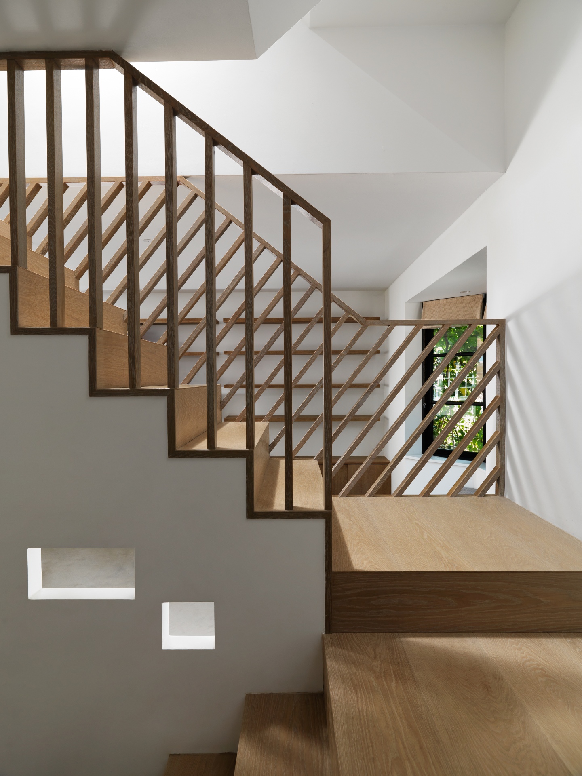
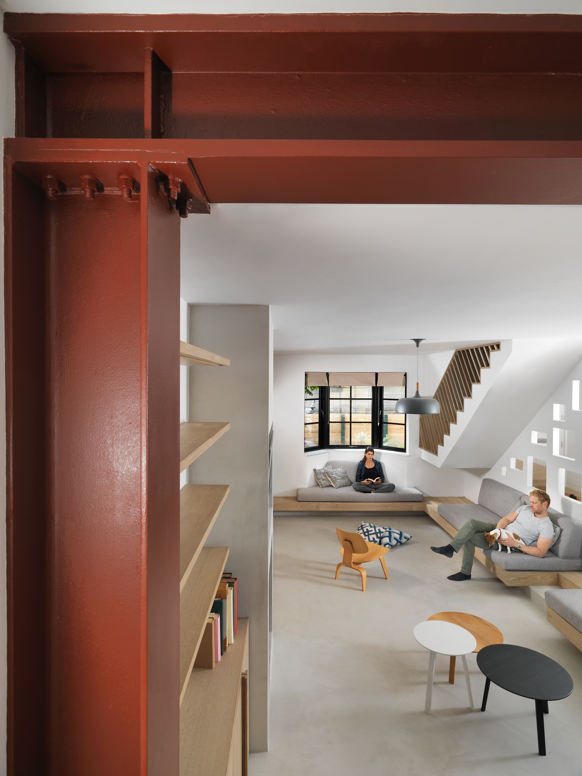
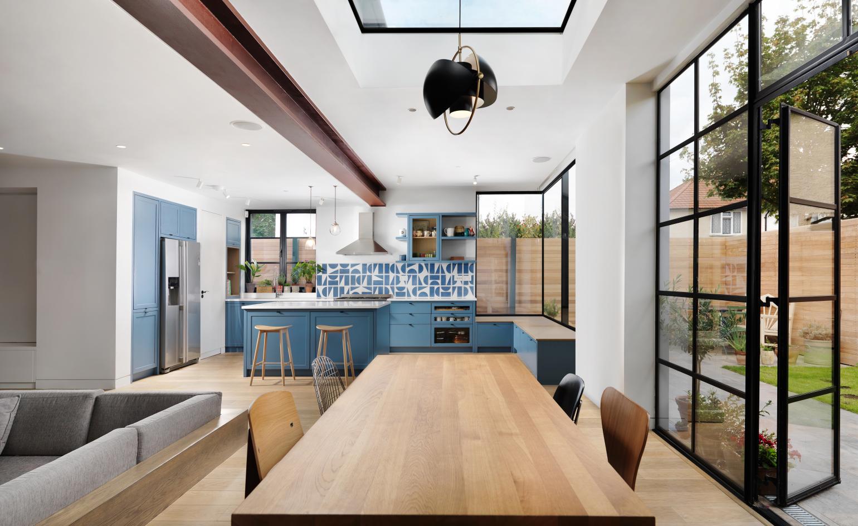
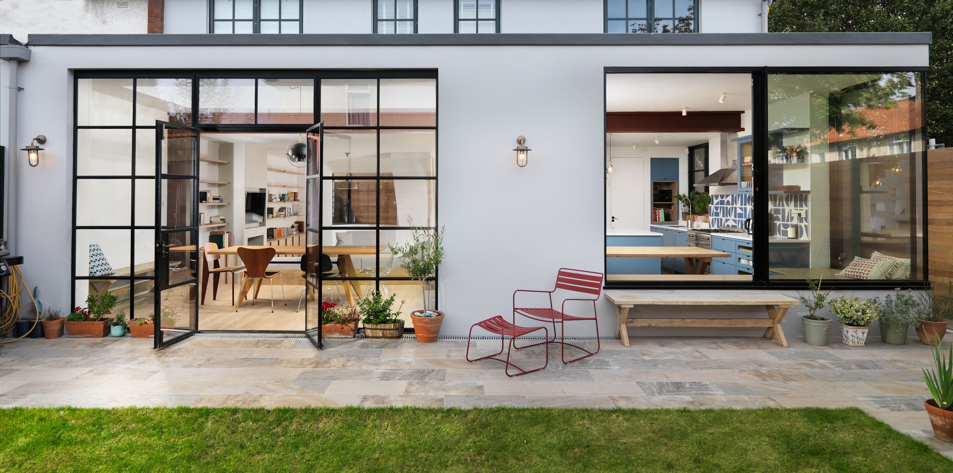
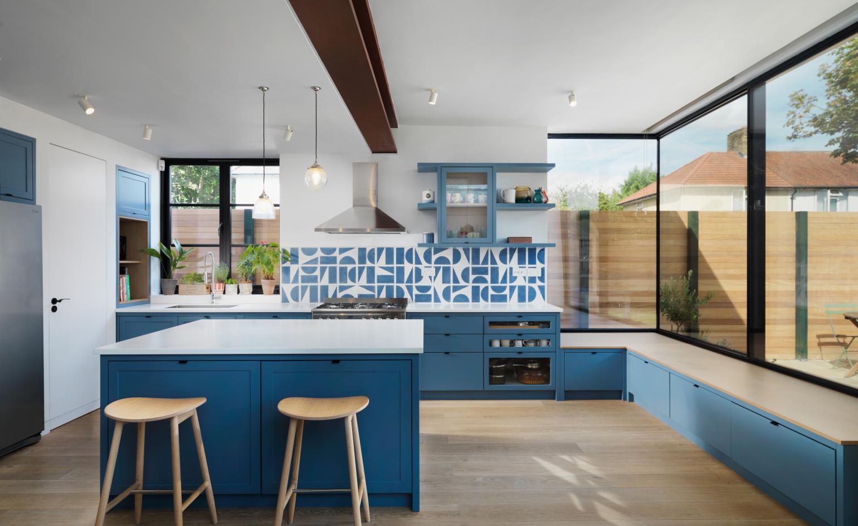
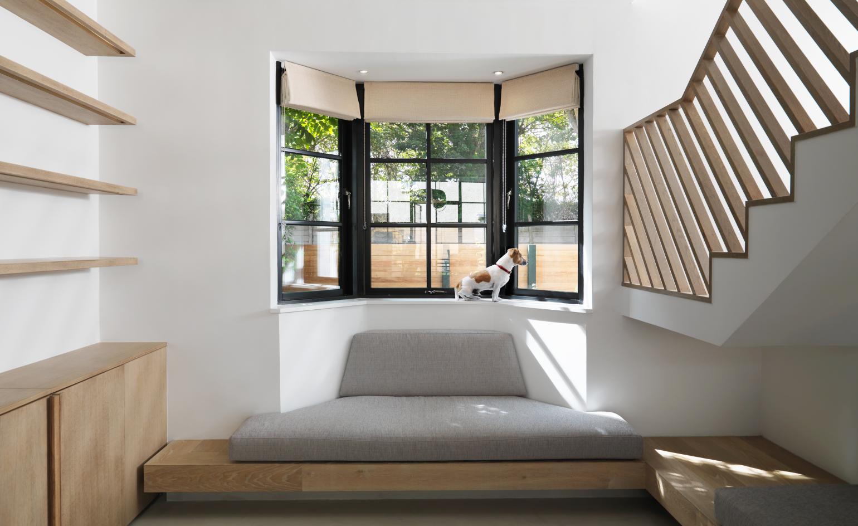
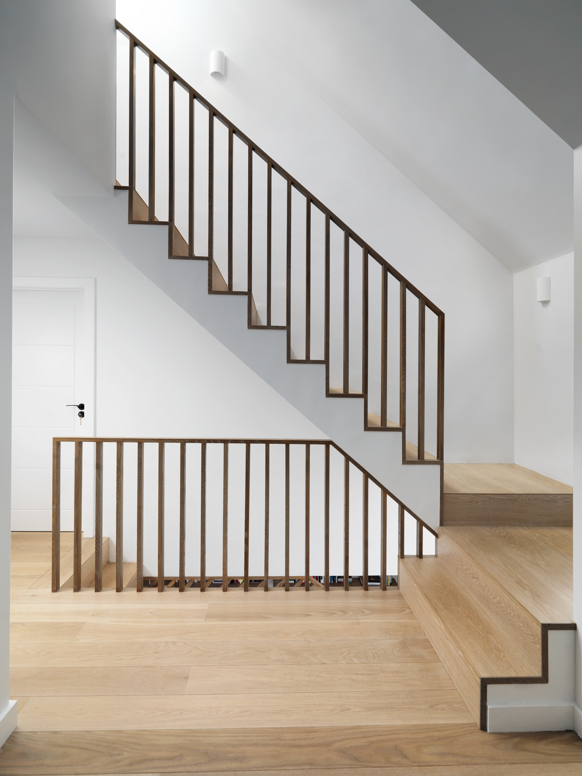
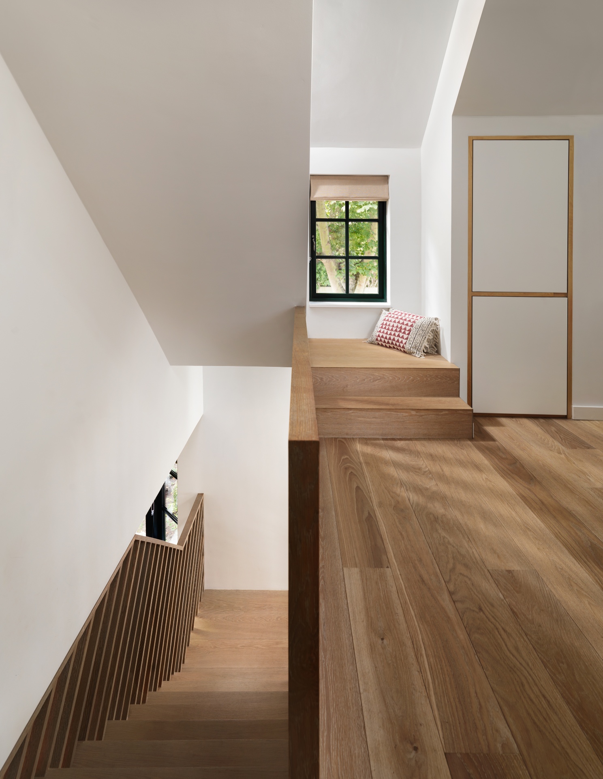
INFORMATION
Receive our daily digest of inspiration, escapism and design stories from around the world direct to your inbox.
Clare Dowdy is a London-based freelance design and architecture journalist who has written for titles including Wallpaper*, BBC, Monocle and the Financial Times. She’s the author of ‘Made In London: From Workshops to Factories’ and co-author of ‘Made in Ibiza: A Journey into the Creative Heart of the White Island’.