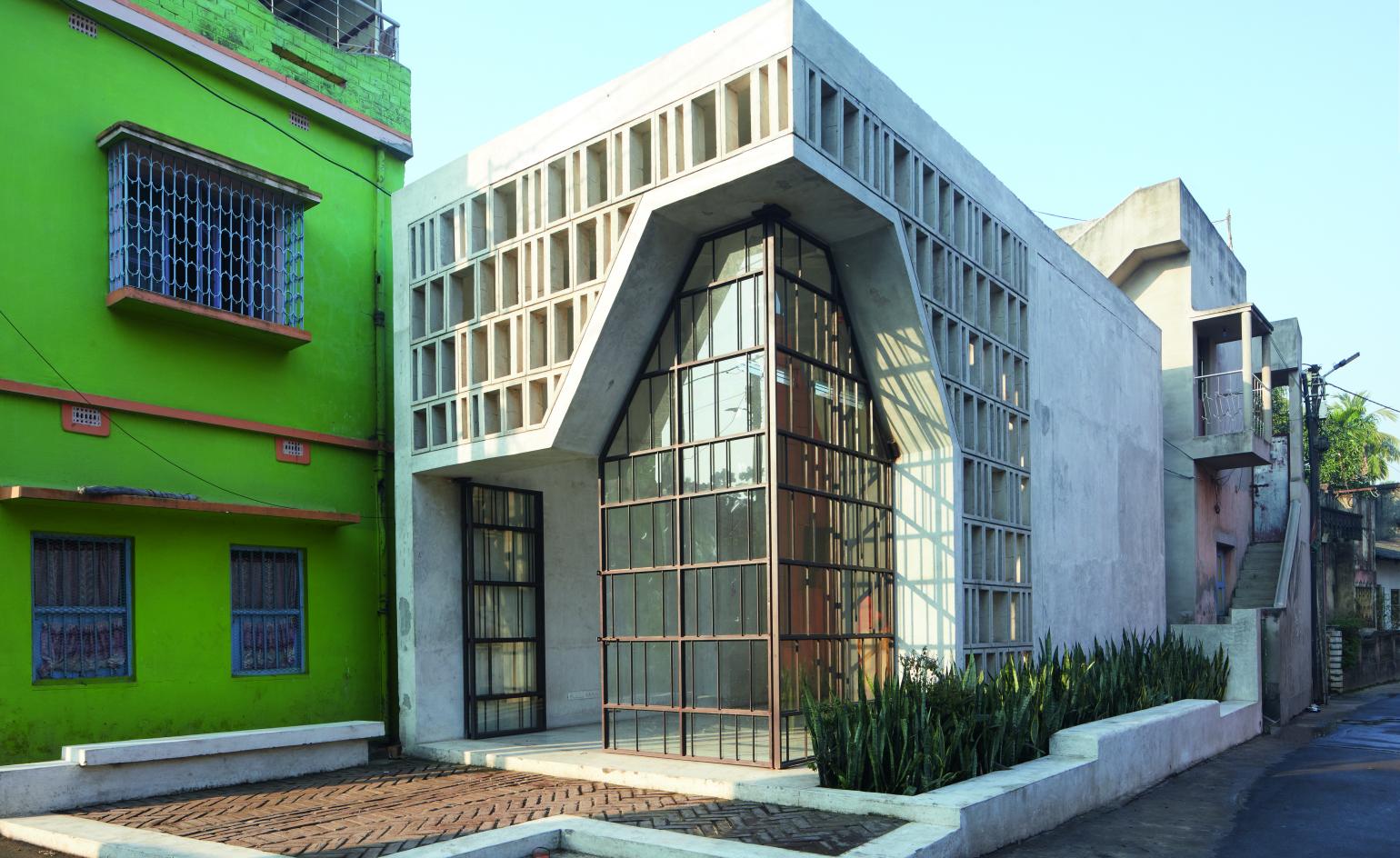A modern Indian temple's architecture is tailored to the needs of its community
An Indian temple’s simple, open design puts its users first, as created by architects Abin Design Studio for the city of Bansberia's local community
Edmund Sumner - Photography
In the small town of Bansberia in West Bengal, architect Abin Chaudhuri has replaced the 100-year-old Narayantala Thakurdalan temple – much-loved but awkward and unremarkable as a structure – with a modern upgrade. Chaudhuri, founder of Abin Design Studio, grew up in Bansberia. Now based in Kolkata, 55km away, he is well-versed in the local culture that orients around religion and football. He had attended the Narayantala Thakurdalan since childhood, joyfully participating in religious celebrations, yet also seeing how people spilled out into the street causing accidents and traffic jams, due to its location on a busy corner.
He knew he could design a better temple for his community. He also knew that it wasn’t the crumbling brick and plaster construction that made the place special. ‘Thakurdalan’ translates as ‘permanent covered podium’ in Bengali. Religious idols are placed inside the temple twice a year during celebrations, but for the most part, it is visited for daily prayers and meditation.
‘As a child, I saw that even when there was no idol, people left their shoes outside. They treated it as a sacred space, but it was not about the structure, it was about belief,’ says Chaudhuri. So instead of designing the new Narayantala Thakurdalan as a ‘temple’, he was guided purely by context and function. The aim was to protect this sacred space.

His design is a carefully tailored response to the community and their activities. While much smaller than the original temple, at 71 sq m with a capacity of 40 people, it offers much more useful space. The column-free interior and wider glass-and-steel door allows for an easy flow of people in and out, and now during festivities, they spill out into a courtyard with a new concrete bench, instead of onto the street.
The low-maintenance structure was designed and completed within six months. While simple, it is also an expression of tradition and craft, as seen in the chunky lattice-work façade that nods to traditional Indian architecture. The patchwork of rectangular concrete modules was pre-cast at the Adisaptagram Workshop, set up by Abin Design Studio to invest in education and employment for local craftsmen, and ensuring the best craft and skills for his projects.
With Chaudhuri now working on a clubhouse for local footballers and a town hall, the new Narayantala Thakurdalan is part of a string of sensitive architecture projects contributing to place-making in Bansberia.
A version of this article originally appeared in the September 2020 issue of Wallpaper* (W*257). Download the issue here
The above film on Abin Design Studio's Urban Temple project in India, created by Edmund Sumner, features music by Craig Pruess: ‘Om Nama Shivaya' from the album ‘Sacred Chants of Shiva' by Singers of the Art of Living and Craig Pruess c 2000 by Heaven on Earth Music Limited
INFORMATION
Receive our daily digest of inspiration, escapism and design stories from around the world direct to your inbox.
Harriet Thorpe is a writer, journalist and editor covering architecture, design and culture, with particular interest in sustainability, 20th-century architecture and community. After studying History of Art at the School of Oriental and African Studies (SOAS) and Journalism at City University in London, she developed her interest in architecture working at Wallpaper* magazine and today contributes to Wallpaper*, The World of Interiors and Icon magazine, amongst other titles. She is author of The Sustainable City (2022, Hoxton Mini Press), a book about sustainable architecture in London, and the Modern Cambridge Map (2023, Blue Crow Media), a map of 20th-century architecture in Cambridge, the city where she grew up.