Under construction: Pérez Art Museum Miami by Herzog & de Meuron
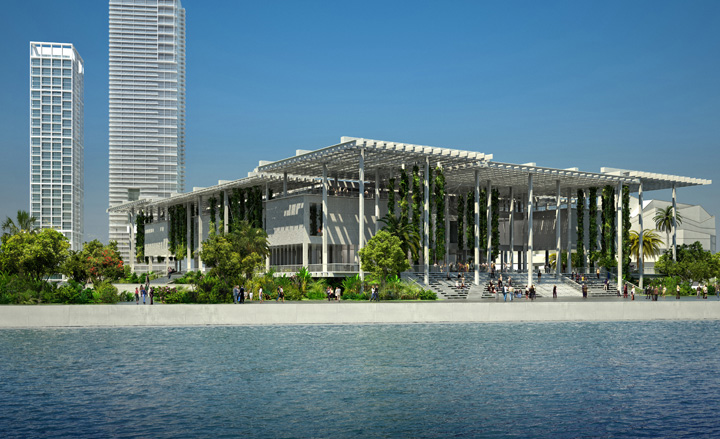
Receive our daily digest of inspiration, escapism and design stories from around the world direct to your inbox.
You are now subscribed
Your newsletter sign-up was successful
Want to add more newsletters?

Daily (Mon-Sun)
Daily Digest
Sign up for global news and reviews, a Wallpaper* take on architecture, design, art & culture, fashion & beauty, travel, tech, watches & jewellery and more.

Monthly, coming soon
The Rundown
A design-minded take on the world of style from Wallpaper* fashion features editor Jack Moss, from global runway shows to insider news and emerging trends.

Monthly, coming soon
The Design File
A closer look at the people and places shaping design, from inspiring interiors to exceptional products, in an expert edit by Wallpaper* global design director Hugo Macdonald.
With its pristine beaches and Art Deco buildings, Miami's South Beach district has long been the tropical city's calling card. But while South Beach represents Miami's glamorous past and present, the city's downtown district could very well represent its future. December (always a busy time in Miami) will see the opening of the Pérez Art Museum Miami - a stunningly modern construction by Herzog & de Meuron, matched by an exciting collection and art programme to boot.
Traditionally considered the financial centre of the city and the Latin American region, downtown Miami has seen a surge in cultural activity. The Pérez Art Museum Miami is the first part of the development of a multifaceted 'cultural corridor' known as Museum Park, which will also include the transplanting of the city's Science Museum into a building designed by Grimshaw Architects, a sprawling bayside public park and a landscaped plaza conceived by Field Operations.
Instead of the traditional museum format, Herzog & de Meuron has designed a dynamic interweaving layout that allows for a fluid transition between the art museum's permanent collection and special exhibitions. The cast concrete building, which will also house a big-name restaurant and cafe, references the raised houses of Stiltsville, an architectural type unique to the Floridian vernacular. With their raised, wraparound terraces and broad overhanging canopies, the houses are conceived to withstand hurricanes and floods, while providing ample shade and ventilation.
Given its waterside location, the same considerations applied to the new museum building, which will boast a sprawling wood plank canopy to offer shelter for visitors from the elements. Its first gallery floor is 20ft above sea level, well over the 18ft flood mark, to ensure that art pieces are protected. At ground level, Herzog & de Meuron has designed a dynamic carpark, similar to their popular structure on 1111 Lincoln Road in South Beach, with gaps between the concrete floors of levels above to allow light to filter through.
To top it all off, the museum will also incorporate a series of hanging vertical gardens made from local plants and vegetation, designed by Patrick Blanc. While these will drop down from the higher levels, greenery will also be planted in the ground floor carpark and be allowed to grow through the gaps above for an integrated effect.
Despite its relatively young collection, the new PAMM museum is striding out with a point of view that will appeal to Miami's multicultural population. For its inauguration, the museum will stage an exhibition of the work of Ai Wei Wei, including a new site-specific installation created for the space. Its current exhibition (the swansong at its current premises) presents a vivid cross-section of paintings and sculpture from Latin America - a direction it will continue to push in at its new home.
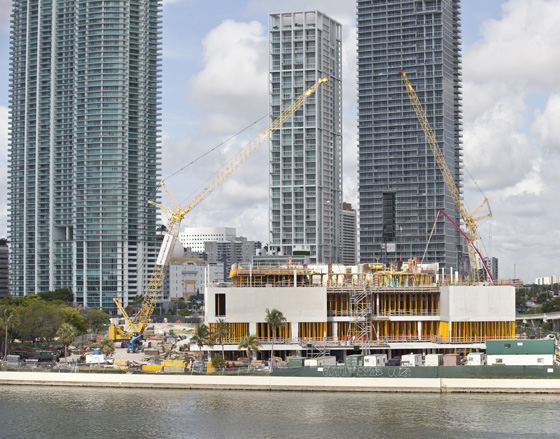
Slated to open in December, the Pérez Art Museum Miami is the first part of the development of a multifaceted 'cultural corridor' known as Museum Park, which will also include the transplanting of the city's Science Museum into a building designed by Grimshaw Architects, a sprawling bayside public park and a landscaped plaza conceived by Field Operations
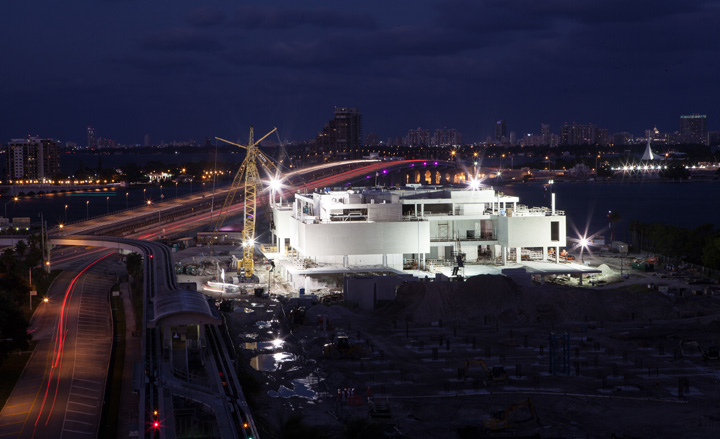
Instead of the traditional museum format, Herzog & de Meuron has designed a dynamic interweaving layout that allows for a fluid transition between the art museum's permanent collection and special exhibitions
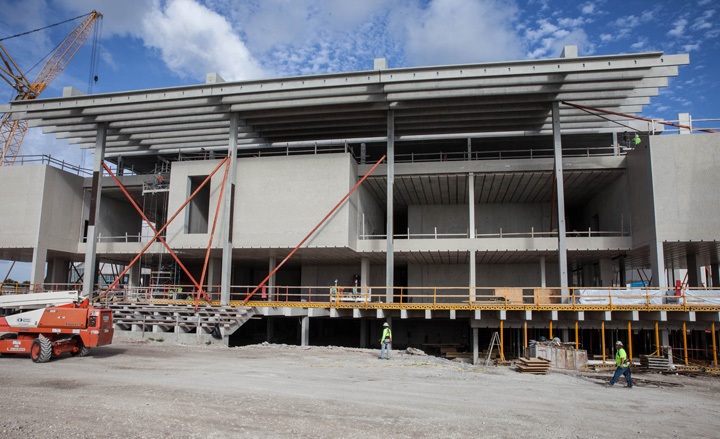
The cast concrete building, which will also house a big-name restaurant and cafe, references the raised houses of Stiltsville, an architectural type unique to the Floridian vernacular, featuring raised, wraparound terraces and broad overhanging canopies. The houses are conceived to withstand hurricanes and floods, while providing ample shade and ventilation
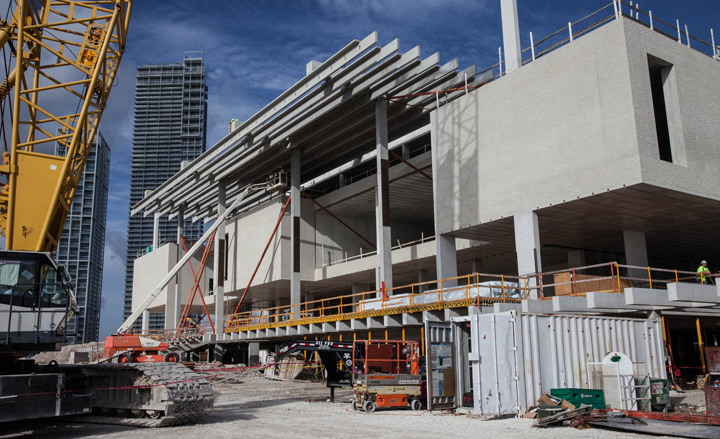
Given its waterside location, the same considerations applied to the new museum building, which will boast a sprawling wood plank canopy to offer shelter for visitors from the elements
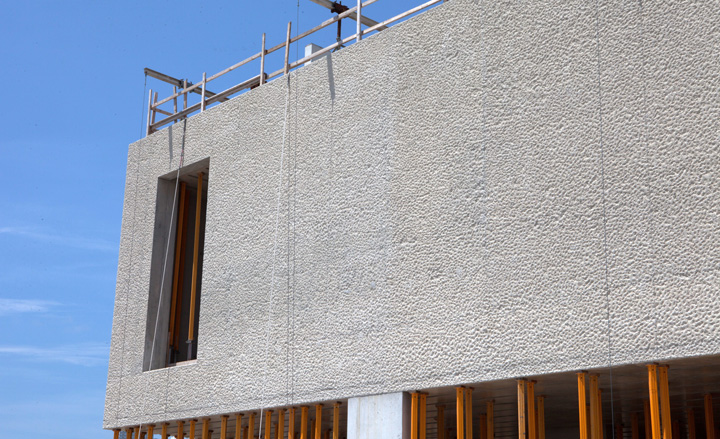
Part of the chiselled concrete facade
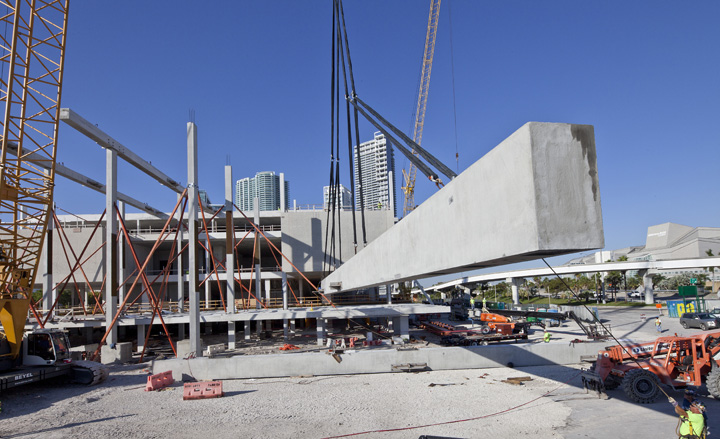
The museum's first gallery floor will be 20ft above sea level, well over the 18ft flood mark, to ensure that art pieces are protected. At ground level, Herzog & de Meuron has designed a dynamic carpark, similar to its popular structure on 1111 Lincoln Road in South Beach, with gaps between the concrete floors of levels above to allow light to filter through
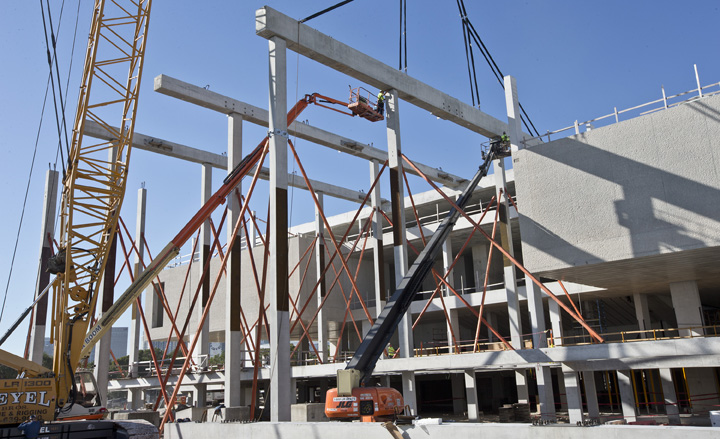
Once completed, the museum will also incorporate a series of hanging vertical gardens made from local plants and vegetation, designed by Patrick Blanc. While these will drop down from the higher levels, greenery will also be planted in the ground floor carpark and be allowed to grow through the gaps above for an integrated effect
Receive our daily digest of inspiration, escapism and design stories from around the world direct to your inbox.
Pei-Ru Keh is a former US Editor at Wallpaper*. Born and raised in Singapore, she has been a New Yorker since 2013. Pei-Ru held various titles at Wallpaper* between 2007 and 2023. She reports on design, tech, art, architecture, fashion, beauty and lifestyle happenings in the United States, both in print and digitally. Pei-Ru took a key role in championing diversity and representation within Wallpaper's content pillars, actively seeking out stories that reflect a wide range of perspectives. She lives in Brooklyn with her husband and two children, and is currently learning how to drive.