Johnston Marklee's UCLA Margo Leavin Graduate Art Studios completes
Los Angeles architecture firm Johnston Marklee completes the UCLA Margo Leavin Graduate Art Studios in Culver City, a constellation of artist studios that makes for a vibrant creative neighbourhood for the campus
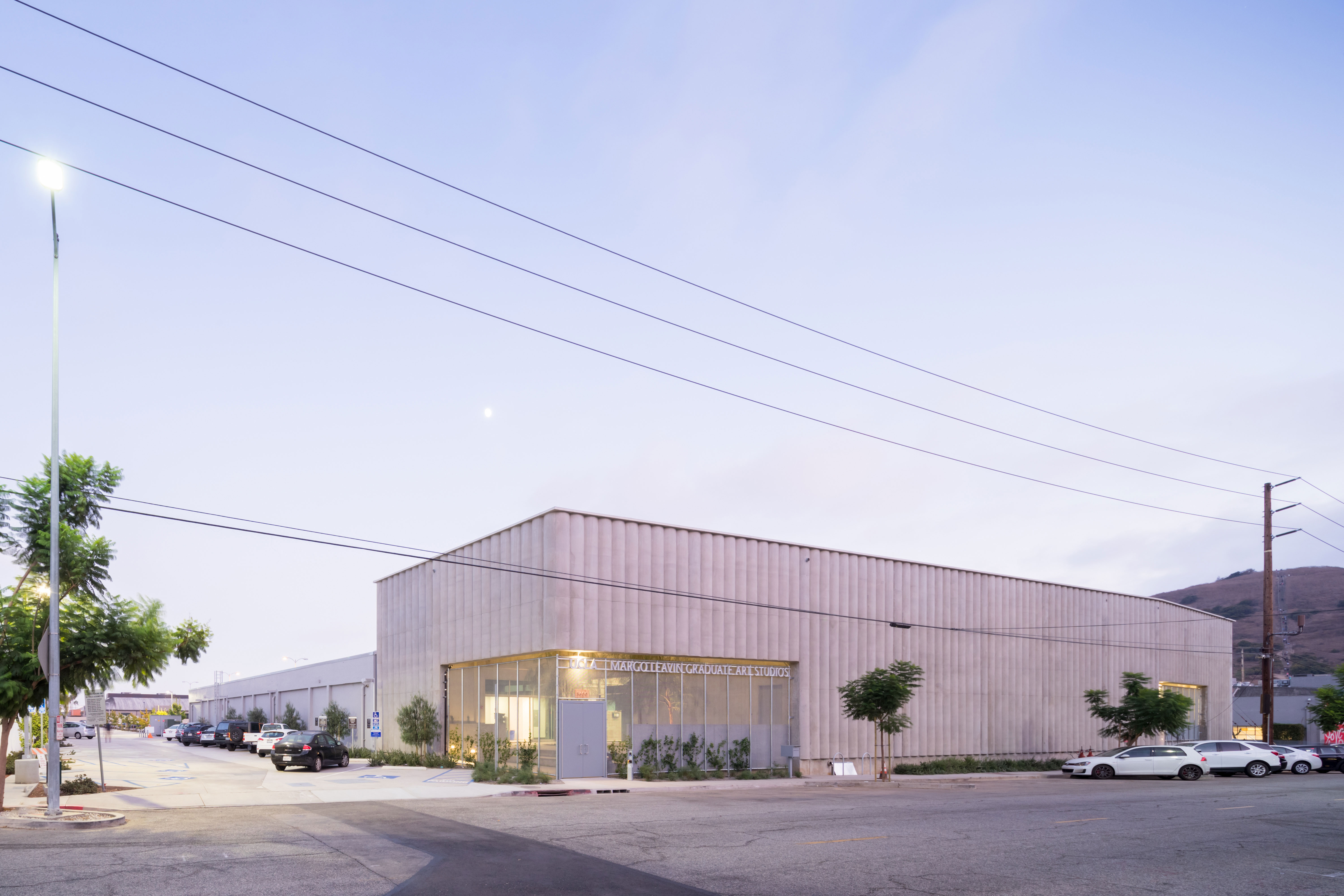
On an industrial back street in the construction heavy Hayden Tract area in Culver City, California, behind the PLATFORM lifestyle shops and next door to Jordan Kahn’s Destroyer Café, UCLA is making life better for its art students. The recently completed UCLA Margo Leavin Graduate Art Studios is a massive concrete and wooden warehouse campus that enhaces the progressive artistic renaissance of the area.
Led by partners Sharon Johnston, FAIA, and Mark Lee, of Johnston Marklee, the building can be entered through a communal courtyard area with several Acacia trees. Immediately, the principal design concept of the project becomes apparent. The acclaimed firm won the project in 2011, and the scheme, including restoring an existing warehouse with new programs and labs, was originally funded by Eli Broad as a feasibility study. Then, in 2015, UCLA alumni and lead donor, Margo Leavin, came forward to help them see the project to fruition.
Designed for LEED Gold certification, the project was created following sustainable strategies, including the specialist renovation of the existing cast-in-place concrete walls and soaring open wood bowstring truss roof structure, along with a new horizontal steel truss system required for seismic retrofit and new PVC roofing membrane.

‘I think the big idea was that the warehouse became a neighbourhood of studios, so all of the artist studios are in that space,' said Johnston. ‘They range from 40 to 42 students every year and the word “neighbourhood” is important and you’ll get a sense of how we plan things so it doesn’t have an institutional endless hallway feeling.'
Counter to a typical campus, the building flows through a public gallery space, to a shootroom, an open-air sculpture yard, and a woodshop and ceramics yard, all surrounding the individual studios and artwork. ‘It feels a little like a labyrinth at times, which is what the old building was,' says project manager Lindsay Erickson, ‘and I think its kind of nice because you’re always entering between the old building, the new building, indoors, and outdoors. There are a lot of these moments that overlap in your passage.'
RELATED STORY
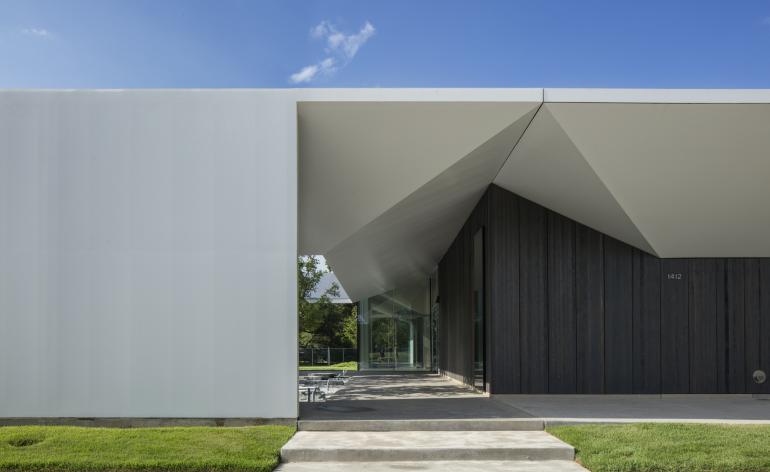
Upstairs is the Artist-in-Residence studio apartment, the most sequestered part of the space, which proved to be a challenge because of its residential element. According to Johnston Marklee managing director Nicholas Hofstede, ‘it’s a 24-hour building, the students almost live here during the semester and then having someone who is also living with them in terms of a student-teacher relationship, there were big discussions about how to do that.'
As well as having a semi-open area, where potential collectors could have their eyes on the graduates, it was important to protect the student’s privacy. ‘It was an important driver,' says Hofstede. ‘Even having the public gallery – we debated because the intention wasn’t to make it one step into the commercial gallery world, it was more like helping students learn how to hang their shows and think about curatorial practice. I think with the faculty and students we try to think of the whole ark of the time that they’re here learning and they wanted a lot of freedom, but not to be over-exposed so that was the balance and that’s how the planning took shape.'
After a few workshops with the students to gain feedback, Johnston and the team were ready to execute, and while there were different genres in place from painting to sculpture, the architects didn’t want them to be segregated. The users should be able to freely move between different mediums; and their design allowed it. ‘I was just talking to that student and he said, yeah, it’s a really great feeling, on the one hand free, but also really connected to each other,’ recalls Johnston. ‘And I think that’s the legacy of the program: that it’s like a community.'
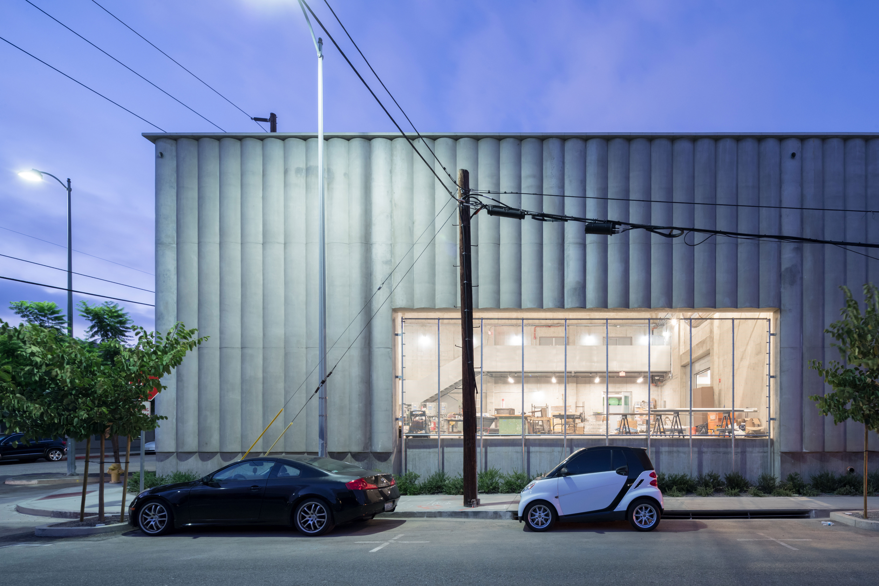
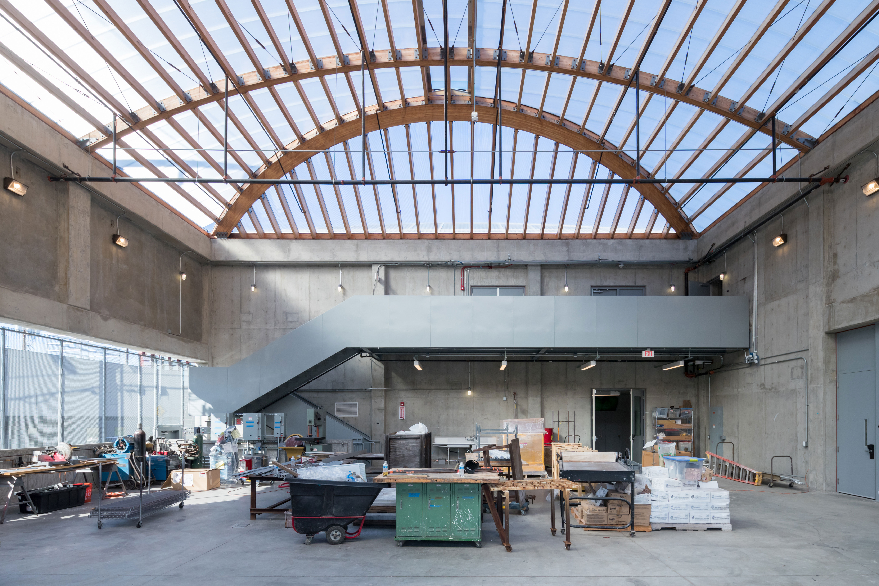
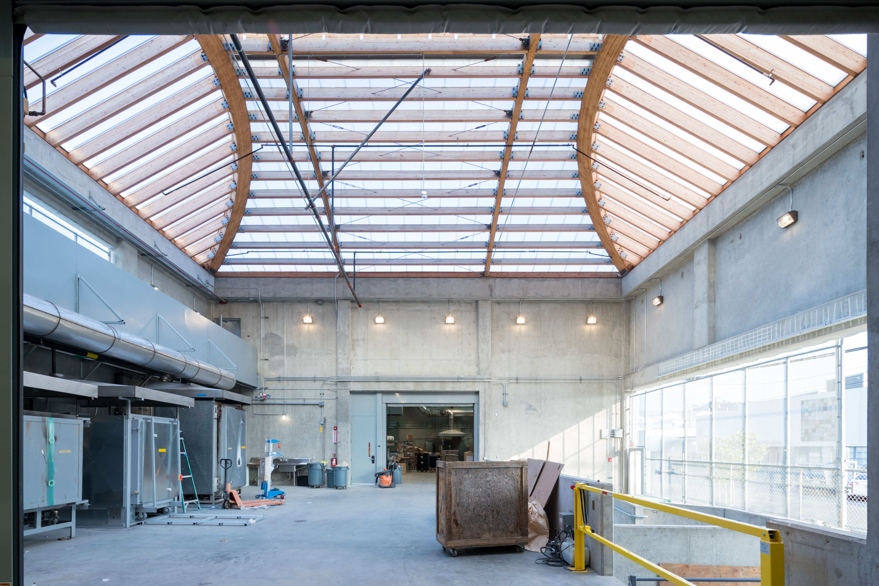
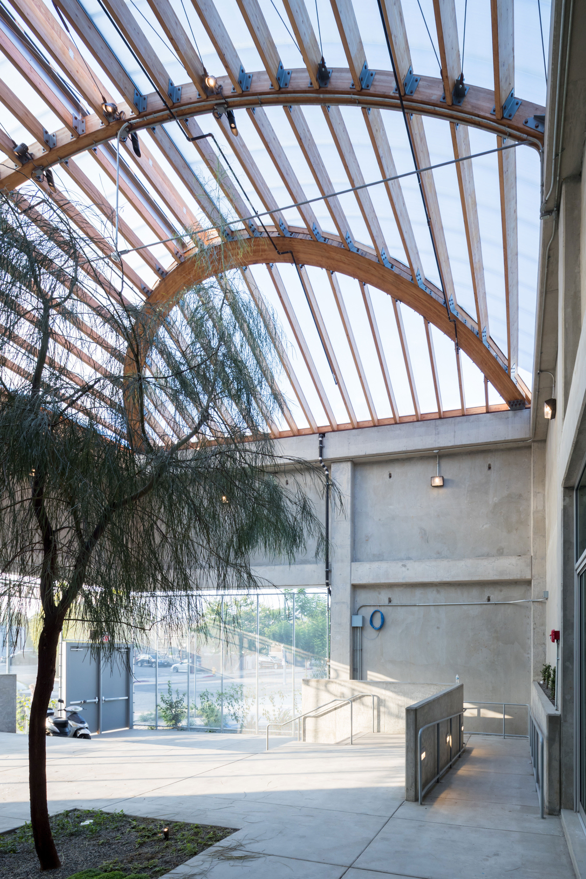
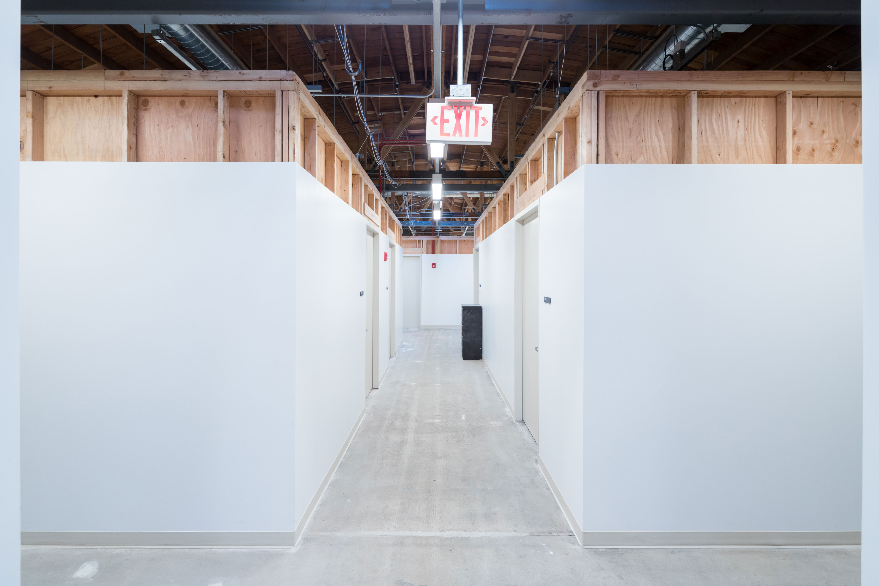
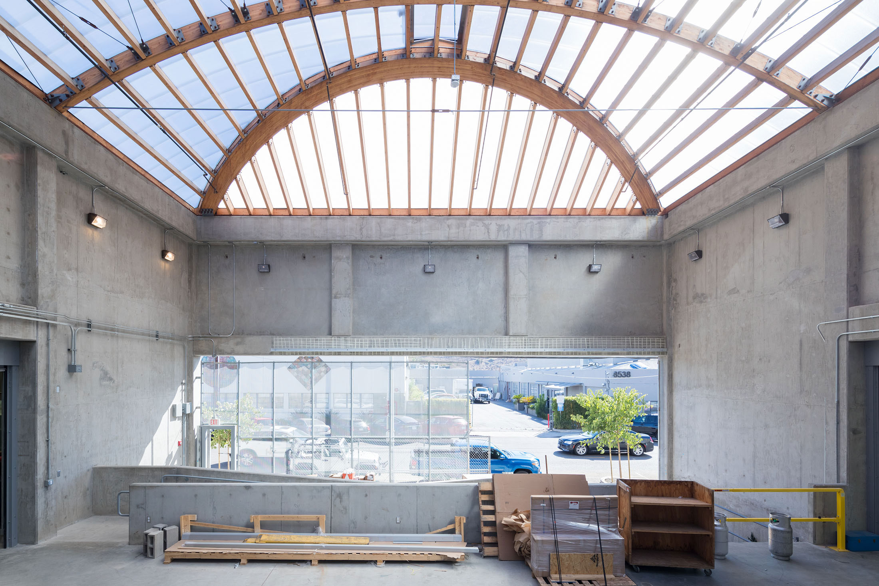
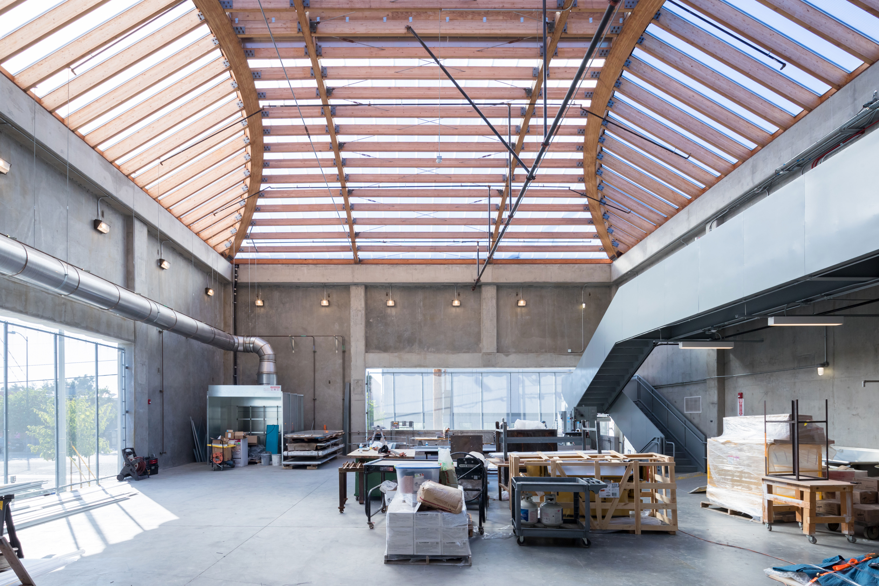
INFORMATION
Receive our daily digest of inspiration, escapism and design stories from around the world direct to your inbox.
Carole Dixon is a prolific lifestyle writer-editor currently based in Los Angeles. As a Wallpaper* contributor since 2004, she covers travel, architecture, art, fashion, food, design, beauty, and culture for the magazine and online, and was formerly the LA City editor for the Wallpaper* City Guides to Los Angeles.
-
 High in the Giant Mountains, this new chalet by edit! architects is perfect for snowy sojourns
High in the Giant Mountains, this new chalet by edit! architects is perfect for snowy sojournsIn the Czech Republic, Na Kukačkách is an elegant upgrade of the region's traditional chalet typology
-
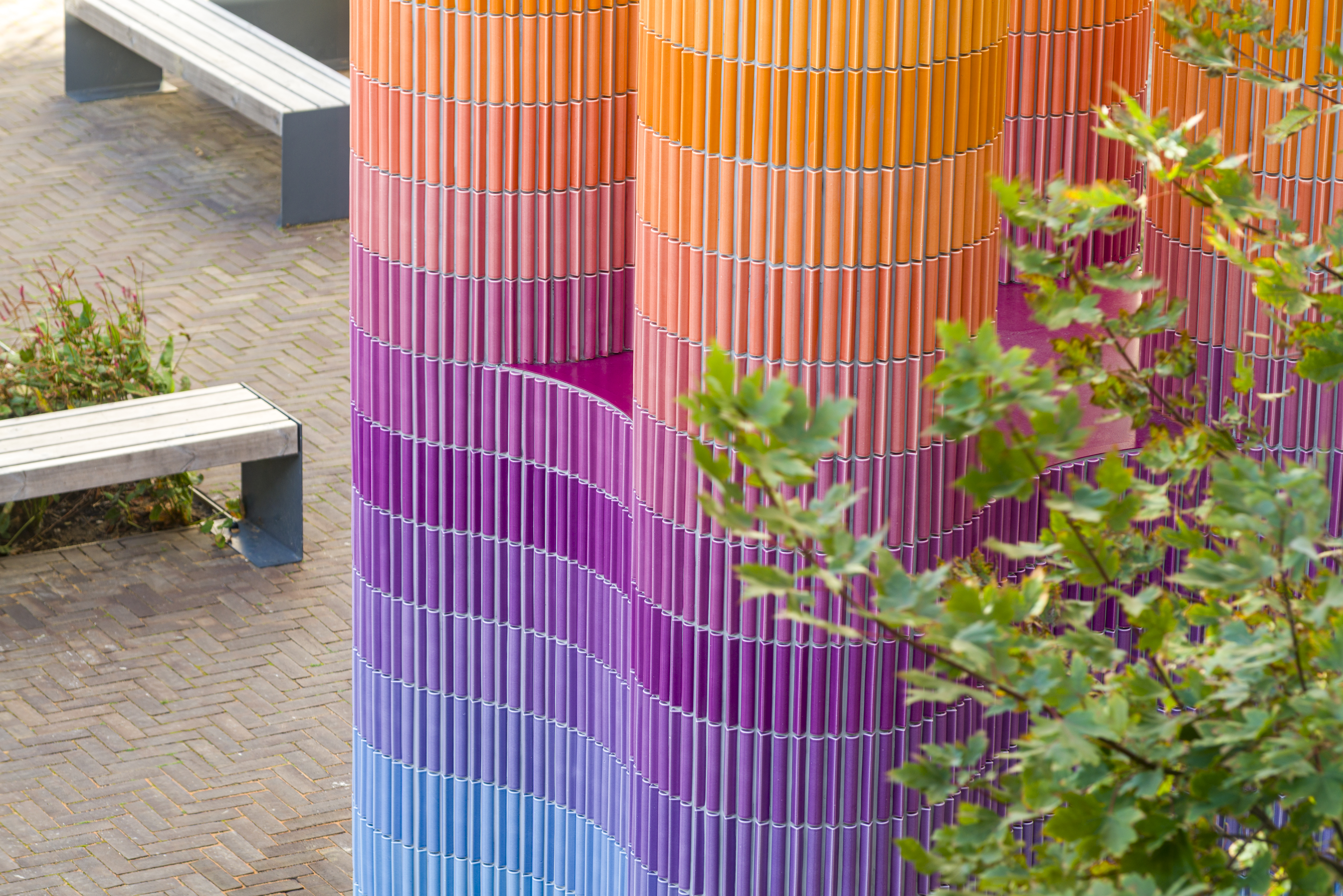 'It offers us an escape, a route out of our own heads' – Adam Nathaniel Furman on public art
'It offers us an escape, a route out of our own heads' – Adam Nathaniel Furman on public artWe talk to Adam Nathaniel Furman on art in the public realm – and the important role of vibrancy, colour and the power of permanence in our urban environment
-
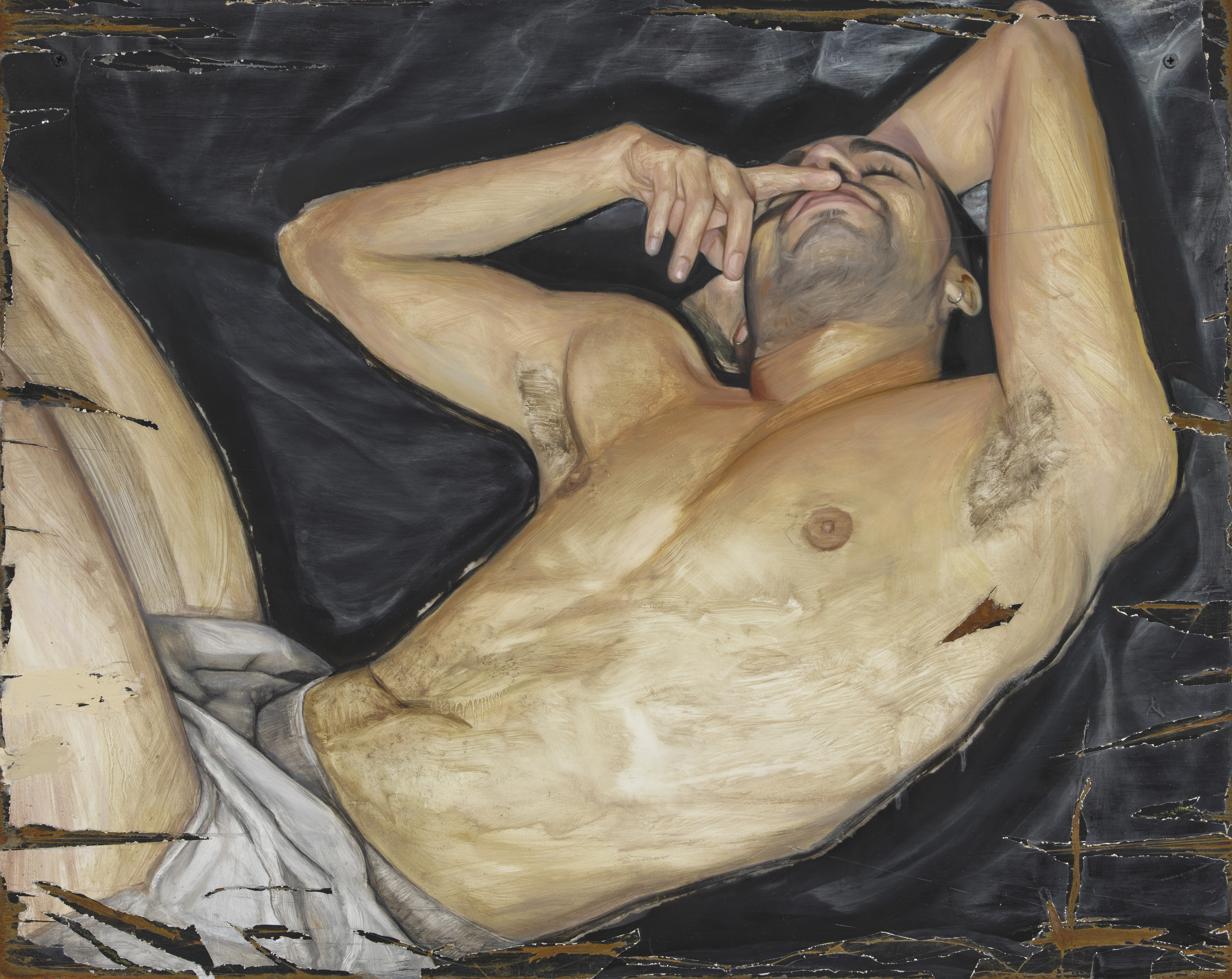 'I have always been interested in debasement as purification': Sam Lipp dissects the body in London
'I have always been interested in debasement as purification': Sam Lipp dissects the body in LondonSam Lipp rethinks traditional portraiture in 'Base', a new show at Soft Opening gallery, London
-
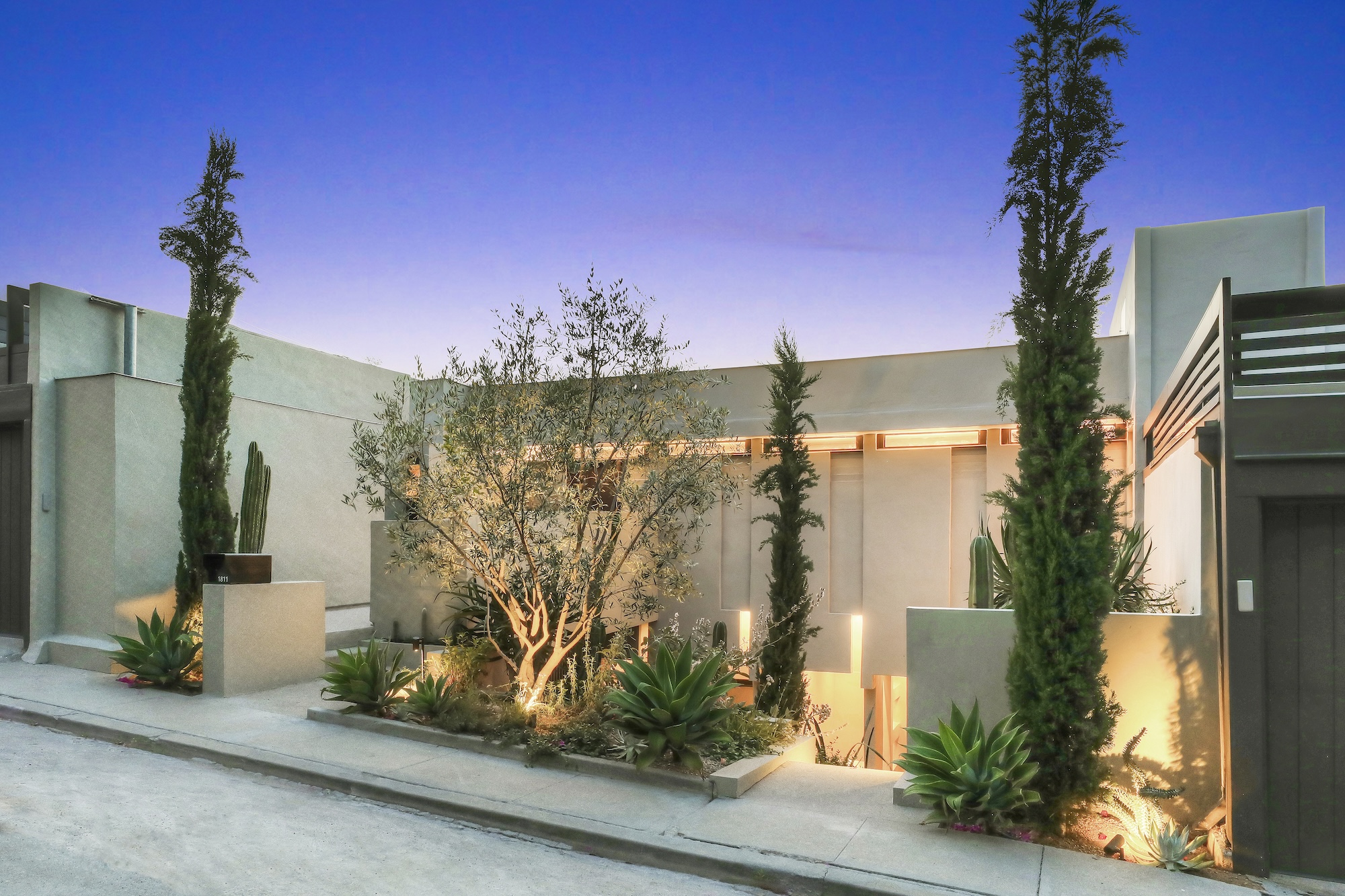 A rare Rudolph Schindler-designed rental just hit the market in Los Angeles
A rare Rudolph Schindler-designed rental just hit the market in Los AngelesThis incredible Silver Lake apartment, designed one of the most famous voices in California modernism, could be yours for $3,675 a month
-
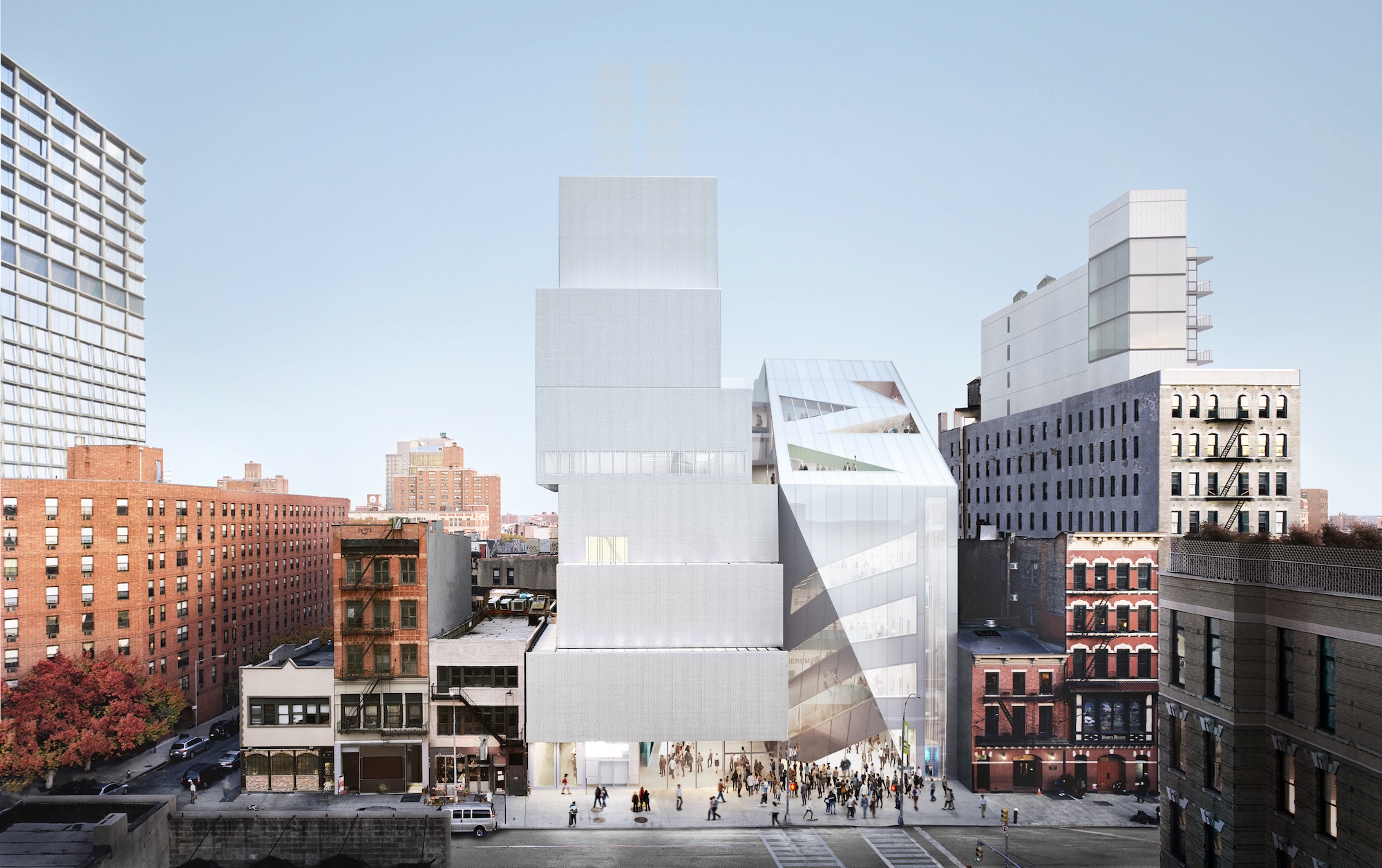 The New Museum finally has an opening date for its OMA-designed expansion
The New Museum finally has an opening date for its OMA-designed expansionThe pioneering art museum is set to open 21 March 2026. Here's what to expect
-
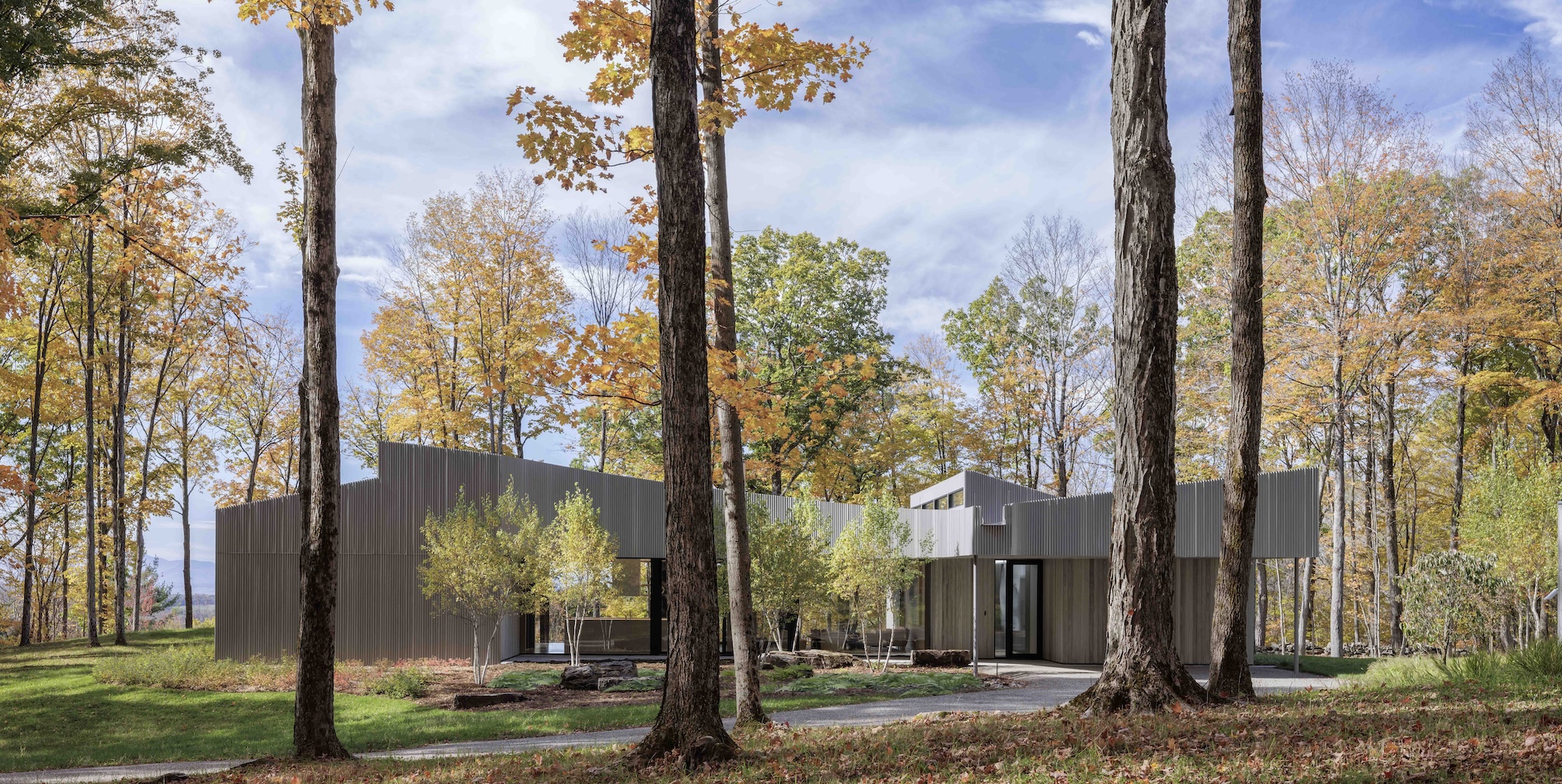 This remarkable retreat with views of the Catskill Mountains was inspired by the silhouettes of oak leaves
This remarkable retreat with views of the Catskill Mountains was inspired by the silhouettes of oak leavesA New York City couple turned to Desai Chia Architecture to design them a thoughtful weekend home. What they didn't know is that they'd be starting a farm, too
-
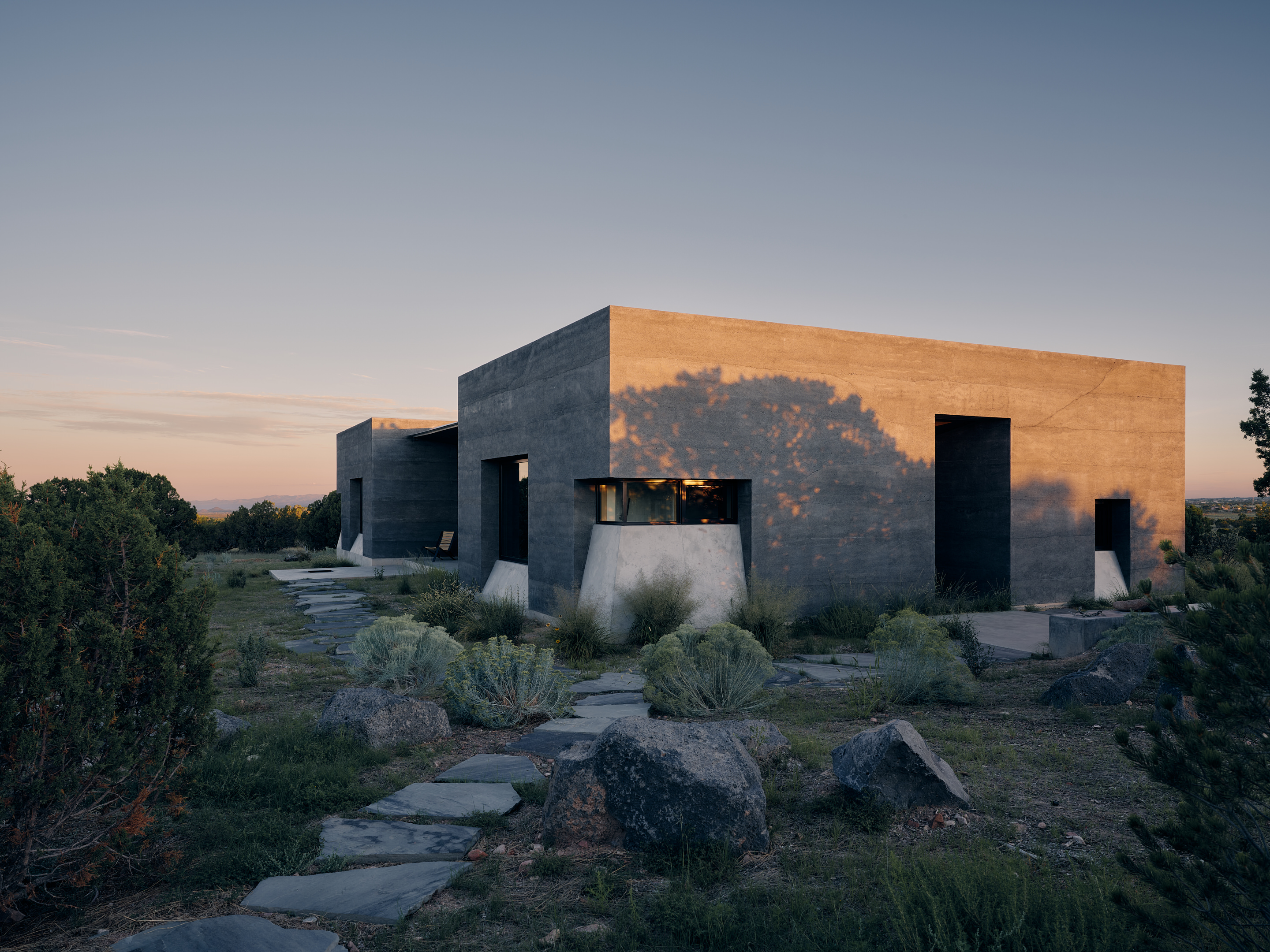 Wallpaper* Best Use of Material 2026: a New Mexico home that makes use of the region's volcanic soil
Wallpaper* Best Use of Material 2026: a New Mexico home that makes use of the region's volcanic soilNew Mexico house Sombra de Santa Fe, designed by Dust Architects, intrigues with dark, geometric volumes making use of the region's volcanic soil – winning it a spot in our trio of Best Use of Material winners at the Wallpaper* Design Awards 2026
-
 More changes are coming to the White House
More changes are coming to the White HouseFollowing the demolition of the East Wing and plans for a massive new ballroom, President Trump wants to create an ‘Upper West Wing’
-
 A group of friends built this California coastal home, rooted in nature and modern design
A group of friends built this California coastal home, rooted in nature and modern designNestled in the Sea Ranch community, a new coastal home, The House of Four Ecologies, is designed to be shared between friends, with each room offering expansive, intricate vistas
-
 Step inside this resilient, river-facing cabin for a life with ‘less stuff’
Step inside this resilient, river-facing cabin for a life with ‘less stuff’A tough little cabin designed by architects Wittman Estes, with a big view of the Pacific Northwest's Wenatchee River, is the perfect cosy retreat
-
 Remembering Robert A.M. Stern, an architect who discovered possibility in the past
Remembering Robert A.M. Stern, an architect who discovered possibility in the pastIt's easy to dismiss the late architect as a traditionalist. But Stern was, in fact, a design rebel whose buildings were as distinctly grand and buttoned-up as his chalk-striped suits