Two new projects by Kengo Kuma in France
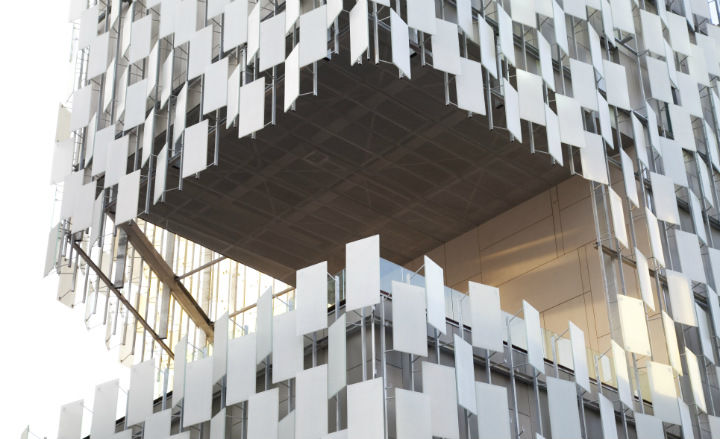
France has a long-held fascination with Japanese aesthetics, so it's no surprise Kengo Kuma has become the country's architect du moment. So much so that he opened an office in Paris in 2008 after winning competitions to design two regional centres for contemporary art. Located in Marseille and Besançon, the two FRACs are being inaugurated this spring, only a couple of weeks apart.
In Marseille, Kuma's design revolves around the Mediterranean light and the urban setting of La Joliette, one of the city's poorest, though rapidly developing, neighbourhoods. The structure's footprint is a triangular shape wedged between existing buildings, the neighbours so close you can practically touch their drying laundry. To create the antithesis of museum-as-box, Kuma envisioned the visitors' path like an extension of the sidewalk, wending its way up and around high-ceilinged exhibition halls and assorted other spaces. In the middle of the building, he's gouged out a terrace eight metres in height.
But the most striking feature is the pixellated façade. Crafted from 1,600 panels of rectangular glass hung at different angles and in varying degrees of opacity, it fractures the light and gives the building a sense of weightlessness. As Kuma explains, 'By starting the structure from small particles, it naturally and seamlessly merges into its surroundings, unlike some massive piece coming down suddenly from nowhere.'
If the Marseille FRAC is a response to urbanity, Besançon's new Cité des Arts (including the FRAC and a music and dance conservatory) takes the natural environment as inspiration. The site faces the Doubs river and was formerly a port; Kuma has incorporated one of the original 1930s brick buildings into his design.
His contribution consists of two long, low structures whose checkerboard façades of wood, aluminium and glass recall a traditional Japanese textile motif. This hilly city offers several bird's-eye views (including from 17th-century fortifications), so the architect treated the 5,600 sq m roof as a fifth façade. In places where the sunlight comes through, the roof is made of glass and aluminium, filtering the light like a forest canopy. Elsewhere, its pattern comes from aluminium panels, solar panels and vegetation, so that it scintillates and takes on the colours of the nearby river.
Although these projects are finished, Kuma has others underway in what has become his second biggest market after Japan. 'I am always charmed by the variety of cultures and natural environments in France,' he says. Evidently, the French have fallen under his charm, too.
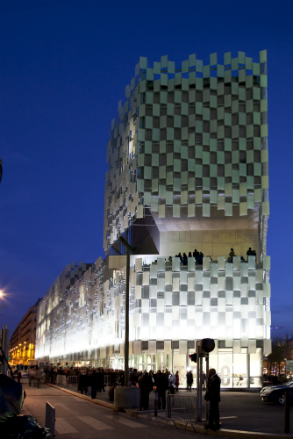
Marseille's new regional centre is one of two new buildings by Kengo Kuma that open in France this spring.
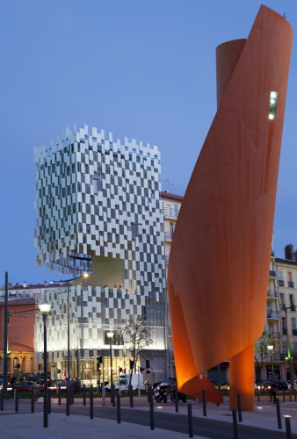
The Marseille structure's footprint is a triangular shape wedged between existing buildings.
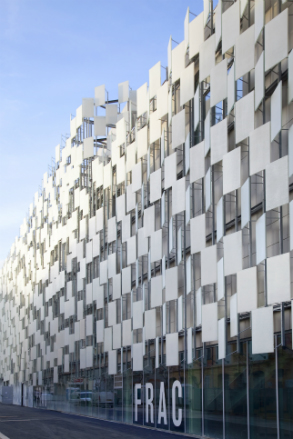
The new FRAC in Marseille is situated in the La Jolliete district, which has been developping into the city's business district.
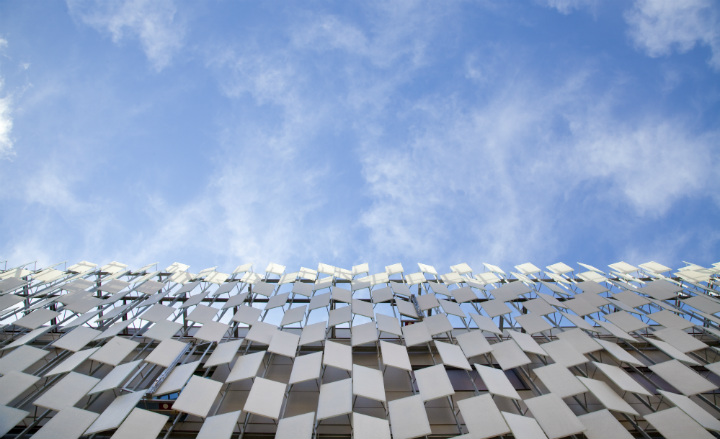
Its most striking feature is the pixellated façade, crafted from 1,600 panels of rectangular glass panels hung at different angles and in varying degrees of opacity.
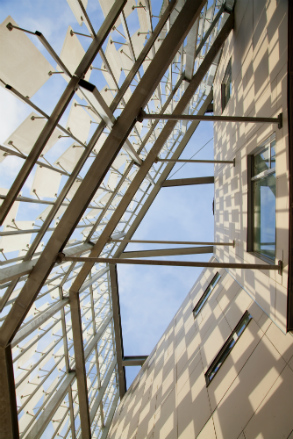
To create the antithesis of museum-as-box and responding to the building's urban context, Kuma envisioned the visitors' path like an extension of the sidewalk.
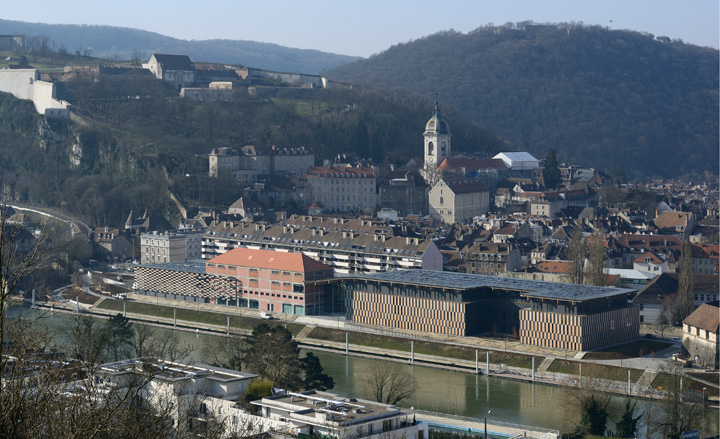
The Cité des Arts in Besançon, also by Kengo Kuma.
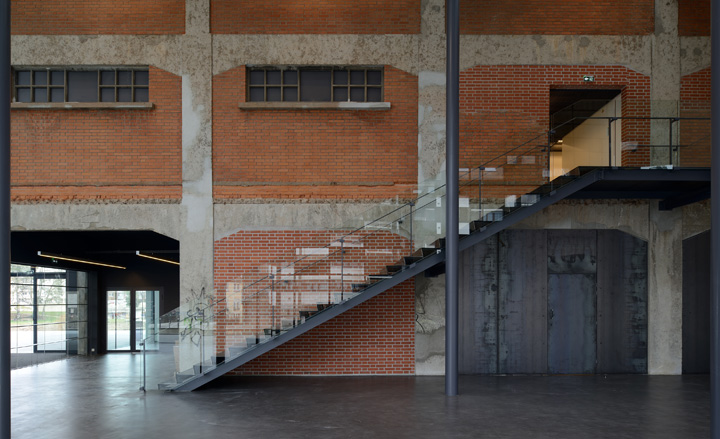
The Besançon Cité des Arts will include a FRAC and a music and dance conservatory.
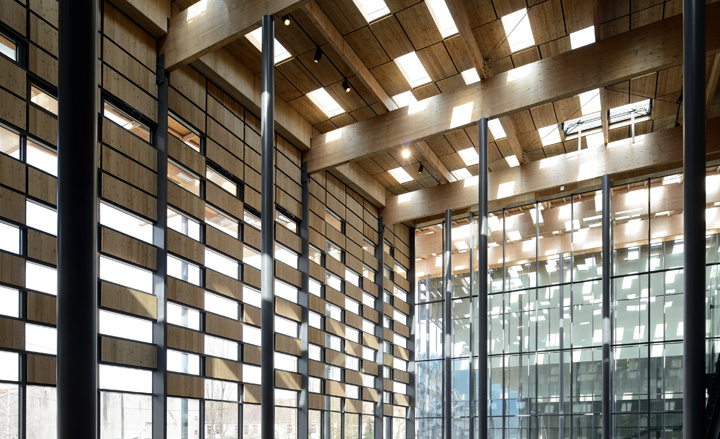
For the Cité des Arts project, Kengo Kuma drew inspiration from the surrounding natural environment.
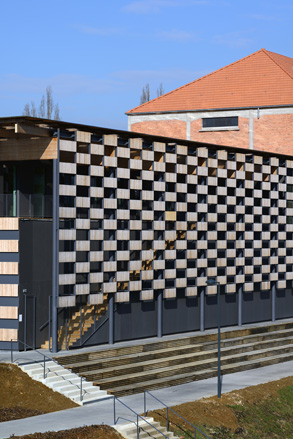
The Besançon design consists of two long, low structures with checkerboard wood, glass and aluminium façades.
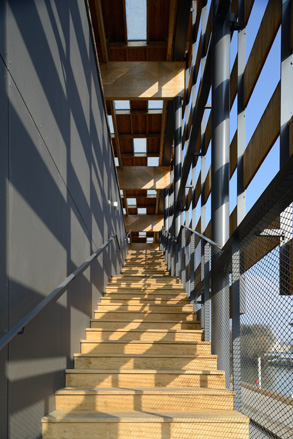
At the Besançon Cité des Arts, in places where the sunlight comes through, the roof is made of glass and aluminium, filtering the light like a forest canopy.
Receive our daily digest of inspiration, escapism and design stories from around the world direct to your inbox.
Amy Serafin, Wallpaper’s Paris editor, has 20 years of experience as a journalist and editor in print, online, television, and radio. She is editor in chief of Impact Journalism Day, and Solutions & Co, and former editor in chief of Where Paris. She has covered culture and the arts for The New York Times and National Public Radio, business and technology for Fortune and SmartPlanet, art, architecture and design for Wallpaper*, food and fashion for the Associated Press, and has also written about humanitarian issues for international organisations.