Points of view: two Marcio Kogan projects show the best of Brazilian modernism
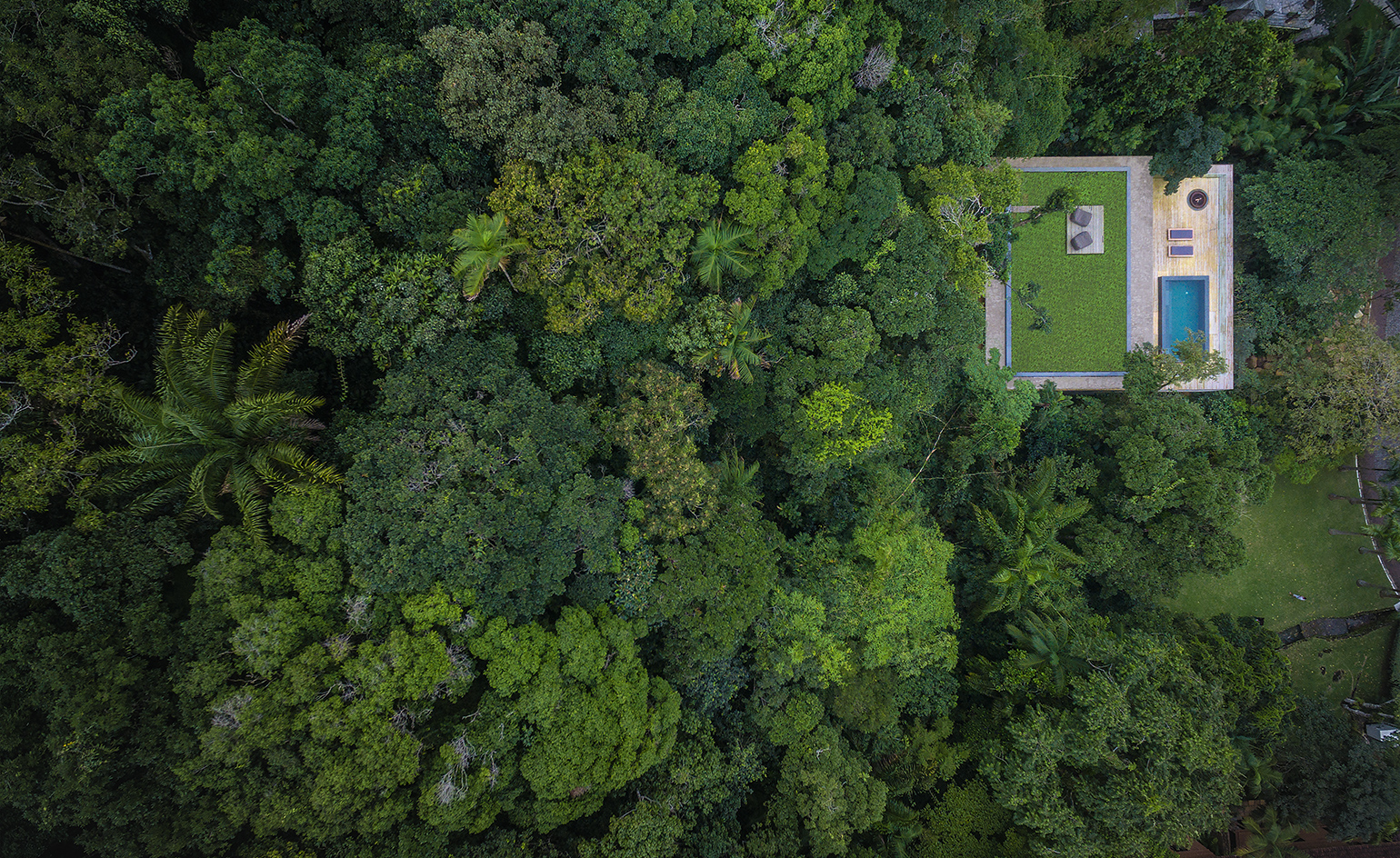
Brazilian modernism is perhaps best known for the way it translated the formality and rigour of the more austere European model into something far more expressive, celebratory and utterly at ease among nature. In South America, concrete attained new levels of plasticity and expressiveness, qualities that Brazil then sold back to the rest of the world. No contemporary architect better embodies the qualities of modern Brazilian architecture than Marcio Kogan. The 64-year-old architect has headed up Studio MK27 since 2001, working with a coterie of collaborators and co-architects, and venturing into exhibition design and film as well as conventional architectural design.
MK27’s two latest residential projects explore both extremes of the Brazilian architectural experience, each combining a love of formal simplicity and rich materiality, and each set within equally thrilling but very different sites. The SPenthouse sits at the summit of a new São Paulo apartment building, while its counterpart, the aptly named Jungle House (Casa Na Mata), is buried deep within dense vegetation on a coastal plot. Naturally, each residence projects a very different image, both in terms of the interior spatial and material arrangements and in the way they present the outside world to their occupants.
Jungle House is designed for a large city family to escape to at weekends and holidays, located in a verdant tropical zone that demanded a very careful approach to the site and the plan. Samanta Cafardo, the project architect, has worked at Studio MK27 since 2002 and has co-authored several of its substantial residential projects. ‘The idea was to insert the house into the landscape as unobtrusively as possible while maintaining the connection to the existing vegetation surrounding it and allowing for the sea view,’ she explains. A classic inverted design places living spaces and pool on the upper levels, with a central accommodation podium, and free-flowing circulation space at the base, where vegetation infringes on the crisply delineated edges of the concrete shell.
Jungle House consists of a series of layers, with overhanging roofs creating shielded semi-external spaces. ‘On the ground floor, where there is more shade and humidity, we located a playing area for the kids with a raised wooden deck amid the vegetation,’ says Cafardo. This space also helps the living areas connect with the surrounding jungle by raising them up to the canopy level. ‘When you’re inside the house, the connection with the surrounding vegetation happens in several ways,’ she says. ‘On the ground floor you can stroll amid the trees, on the first floor, light comes filtered through the treetops, and on the top floor the vegetation forms the backdrop along with the view of the sea.’
Working within a tightly defined area, the studio was forced to accommodate the house on the steepest part of the site. As a result, there is a strong vertical hierarchy as one ascends from forest floor up to the upper deck. Materials are typically Koganesque in their simplicity, with the shuttered concrete left bare on walls and ceilings and juxtaposed with finely cut timber for walls and floors. Custom-made fixed furniture is also deployed to emphasise the long, unbroken floor and ceiling plans, with glass balustrades used to create a dramatic cut-off point between house and jungle. The vegetation is seemingly held at bay by the precision and toughness of the architecture, but there’s a strong sense that it could infiltrate it at any time.
‘The studio’s projects always have a connection between interior and exterior,’ says Cafardo, whose colleague Diana Radomysler oversaw the interiors. ‘We want internal spaces to communicate with the outside, sometimes in a free and direct way, other times with relative discretion, depending on the use and atmosphere we want for each room.’ On the bedroom level, in particular, privacy and light are masked and filtered by lattice-like screens, or ‘muxarabis’, inspired by traditional Arabic mashrabiya. Overall, the architect explains that the approach is to ‘make the complicated seem simple’, allowing the visitor to become immersed in the qualities of the site.
There are very different qualities at play in SPenthouse, a new private dwelling on the top floor of a newly built apartment block. The project, overseen by Radomysler and Luciana Antunes, is also strictly zoned, with the defining elements of the plan formed by the distinction between public and private spaces. The penthouse has three distinct areas – an entertaining space, an internal garden and a private zone for the family. Several elements, such as the swimming pool, were already in place before the refurbishment, but the overhaul was substantial and Kogan’s studio pared back the detailing and reinforced the structure to give the new apartment the feeling of a wooden frame wrapped around a view.
A collection of midcentury furniture and fittings, especially purchased for the space, adds to the warm feel. The most prominent element is the wood-lined ‘central core’, with floor-to-ceiling hardwood panels and a stone floor. Every one of the textures and finishes – wood panels, slender planks, stone tiles and ceramic mosaics – is treated as a single, uninterrupted plane, with great attention paid to where two textures meet.
Studio MK27 has always emphasised the materiality of modernism, concealing structural gymnastics in favour of a strong simplicity that’s never abstract, just refined. It is architecture as an aesthetic frame, be it for a crowded metropolis or a dense jungle plot.
As originally featured in the April 2016 issue of Wallpaper* (W*205)
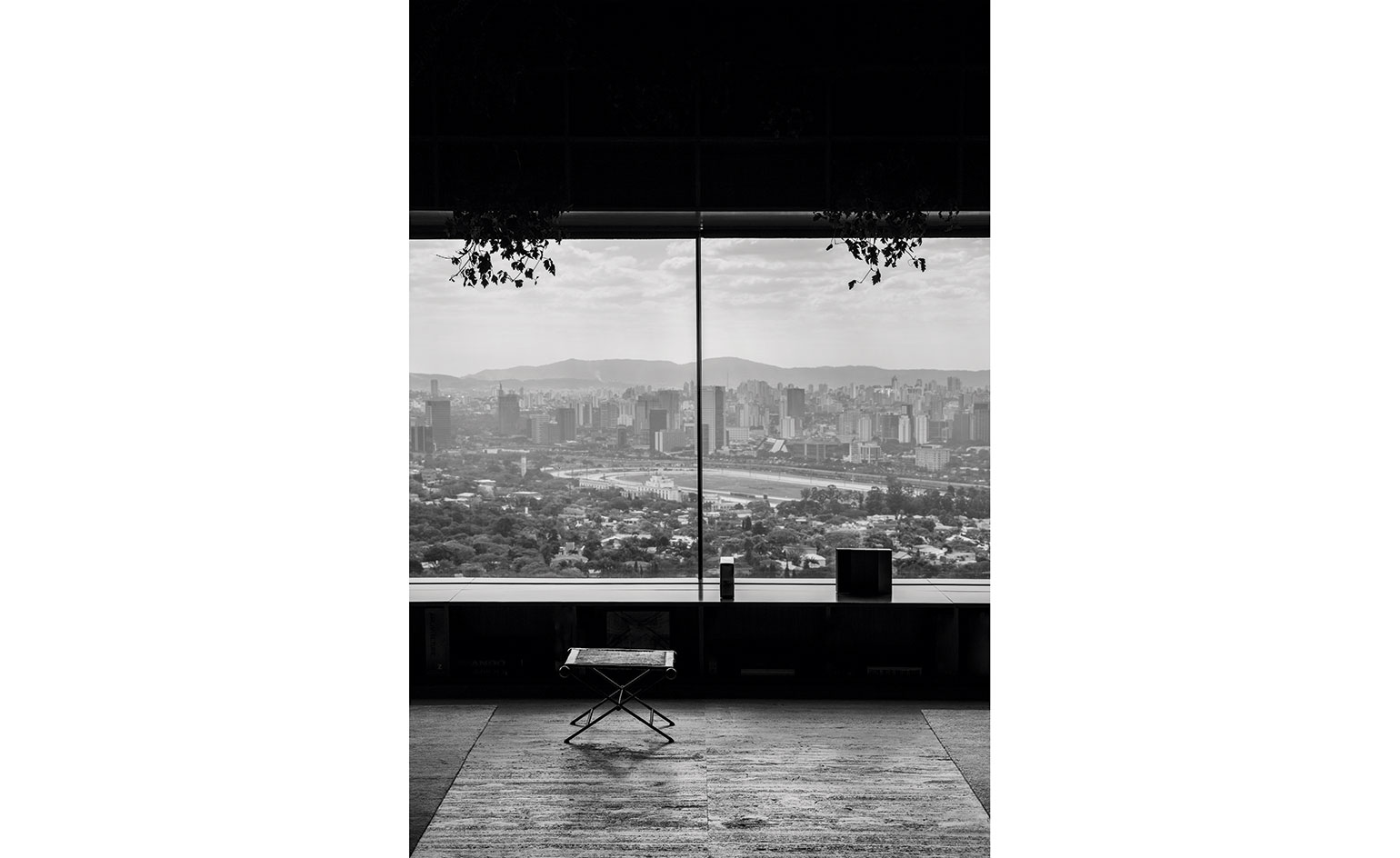
SPenthouse: this top floor apartment offers up spectacular views of the São Paulo skyline through cinematically proportioned windows
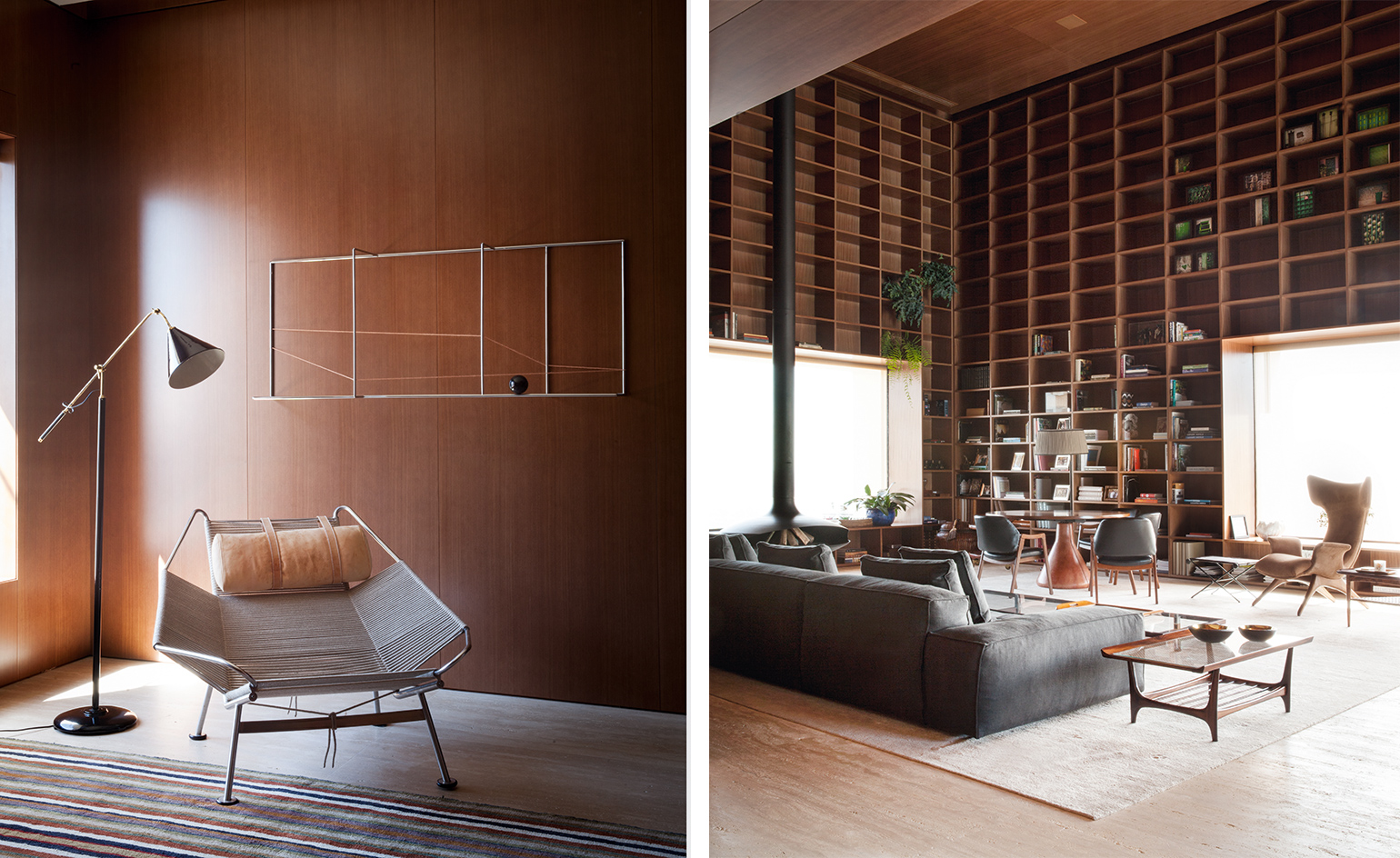
The penthouse’s defining space is the main living room, a double-height space lined with vertiginous bookshelves. The apartment takes on the characteristics of a movie set, with its meticulous framing, use of concealed lighting and harmonious accumulation of midcentury and contemporary furnishings and artworks, with spindly-legged chairs and tables casting long shadows across the rich interior surfacing. Pictured left: in the TV Room at the SPenthouse, ‘The Flag Halyard Chair PP225’, a 1950 design by Hans Wegner, manufactured by PP Møbler, and a vintage 1960s floor lamp
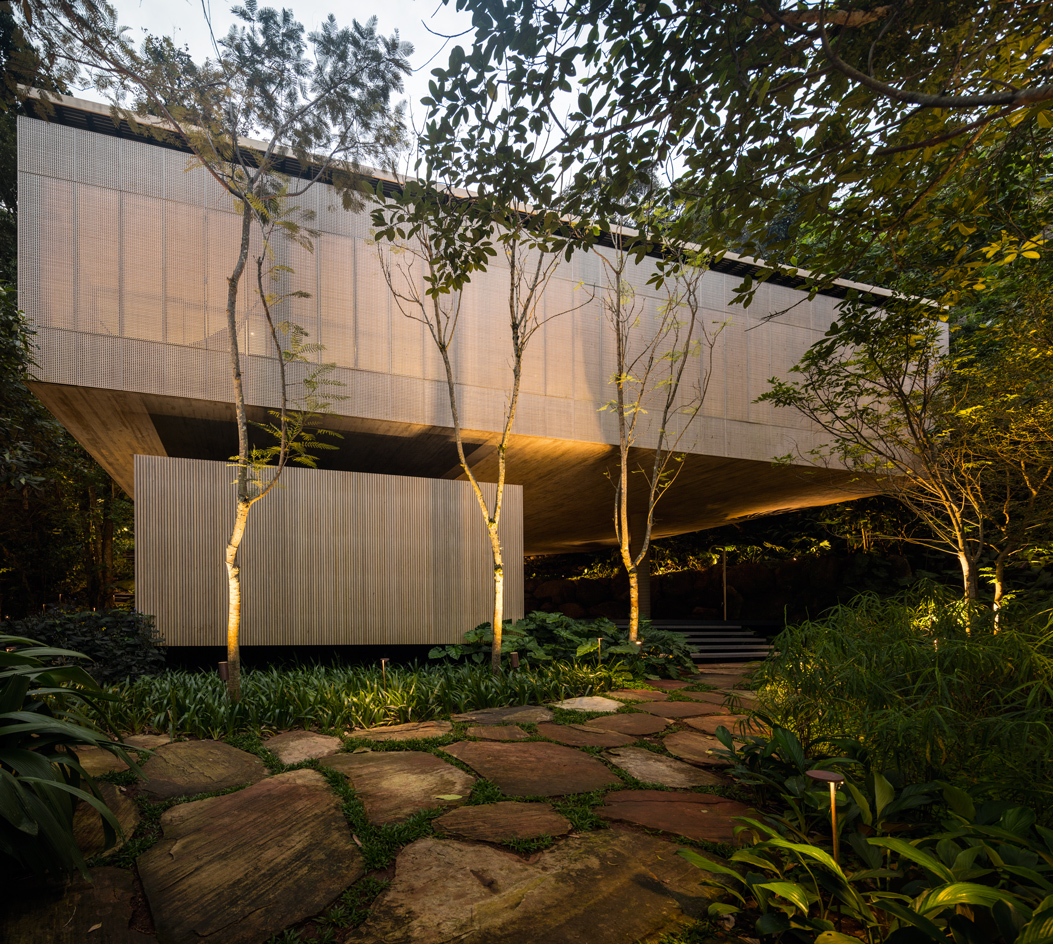
Jungle House: the steep coastal plot offers a welcome respite from São Paulo’s dense, sprawling conurbation. Jungle House’s expansive roof deck appears to sail above the forest canopy, and features a firepit, pool, covered dining area and seamless glazing that allows the top floor to be opened up to the elements. Concrete is used expansively, but the house never feels brutal or oppressive, thanks to the lightness of the screens, the ever-present jungle and the generous floorplan
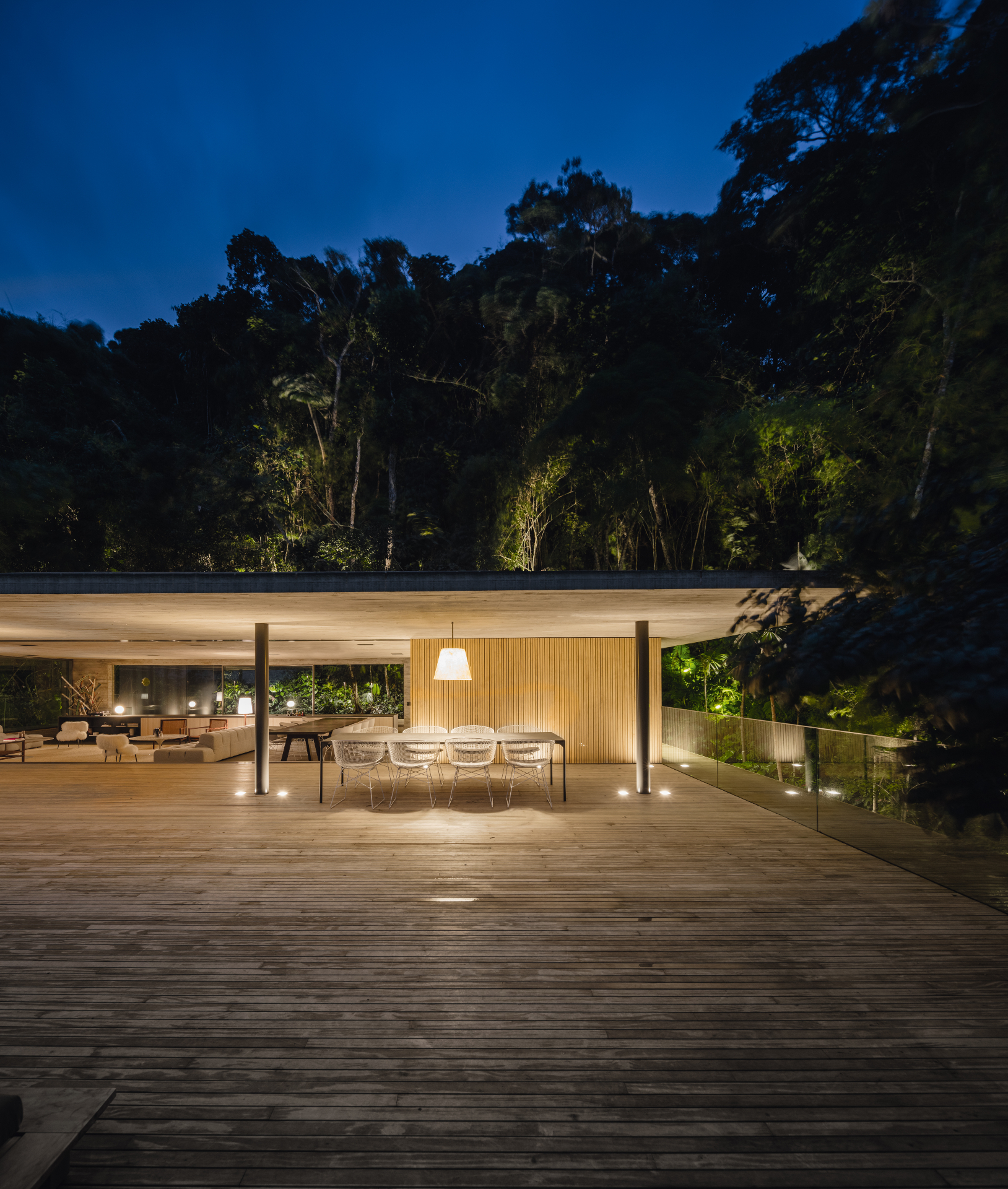
The jungle house’s inverted design places living spaces and the pool on the upper levels
INFORMATION
For more information, visit Studio MK27’s website
Receive our daily digest of inspiration, escapism and design stories from around the world direct to your inbox.
Jonathan Bell has written for Wallpaper* magazine since 1999, covering everything from architecture and transport design to books, tech and graphic design. He is now the magazine’s Transport and Technology Editor. Jonathan has written and edited 15 books, including Concept Car Design, 21st Century House, and The New Modern House. He is also the host of Wallpaper’s first podcast.
-
 Own an early John Lautner, perched in LA’s Echo Park hills
Own an early John Lautner, perched in LA’s Echo Park hillsThe restored and updated Jules Salkin Residence by John Lautner is a unique piece of Californian design heritage, an early private house by the Frank Lloyd Wright acolyte that points to his future iconic status
-
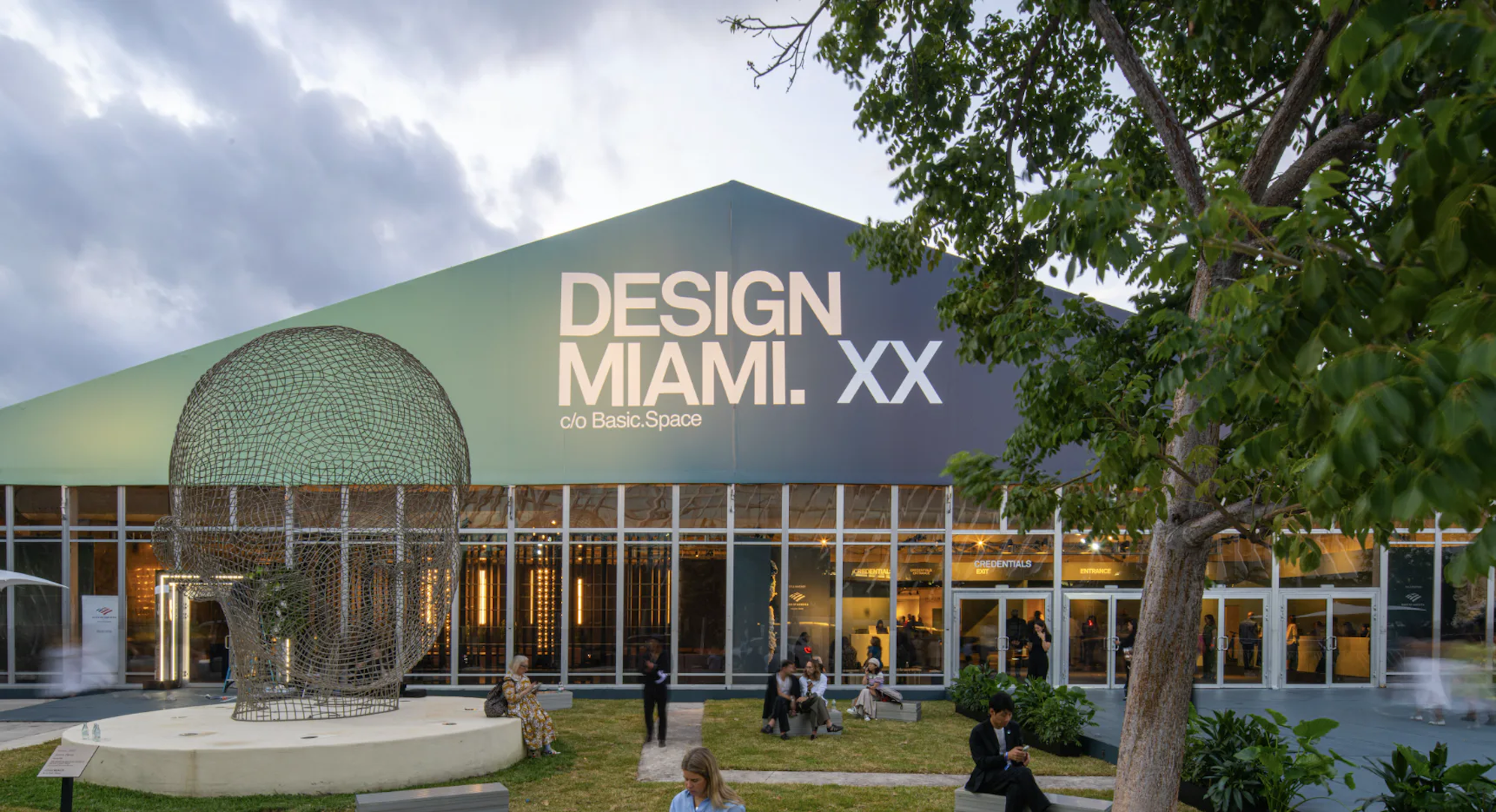 20 things that positively delighted us in and around Design Miami this year
20 things that positively delighted us in and around Design Miami this yearFrom covetable 20th-century masterpieces to a tower made from ceramic pickles, these were the works that stood out amid the blur of Art Week
-
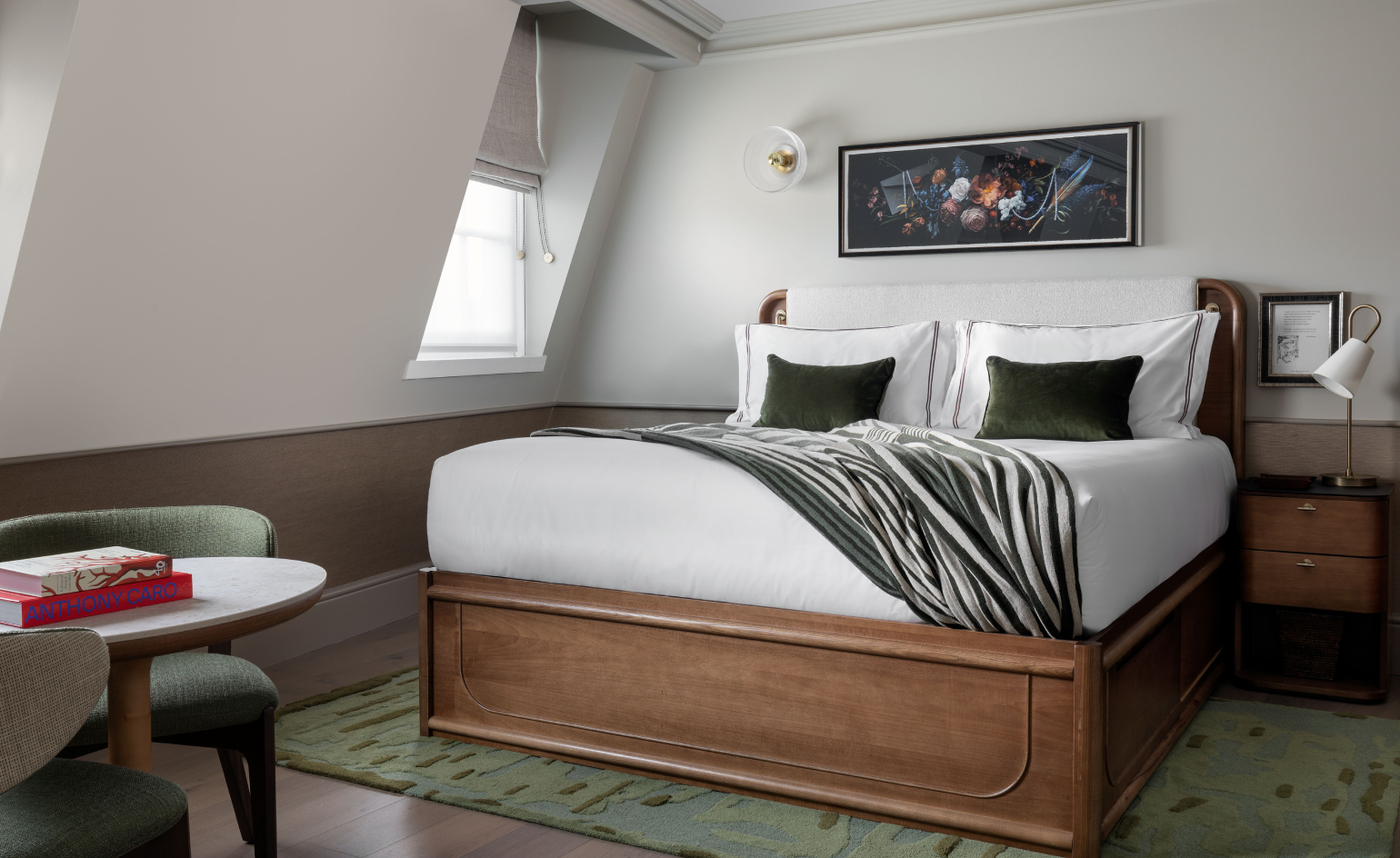 Montcalm Mayfair opens a new chapter for a once-overlooked London hotel
Montcalm Mayfair opens a new chapter for a once-overlooked London hotelA thoughtful reinvention brings craftsmanship, character and an unexpected sense of warmth to a London hotel that was never previously on the radar
-
 The Architecture Edit: Wallpaper’s houses of the month
The Architecture Edit: Wallpaper’s houses of the monthFrom wineries-turned-music studios to fire-resistant holiday homes, these are the properties that have most impressed the Wallpaper* editors this month
-
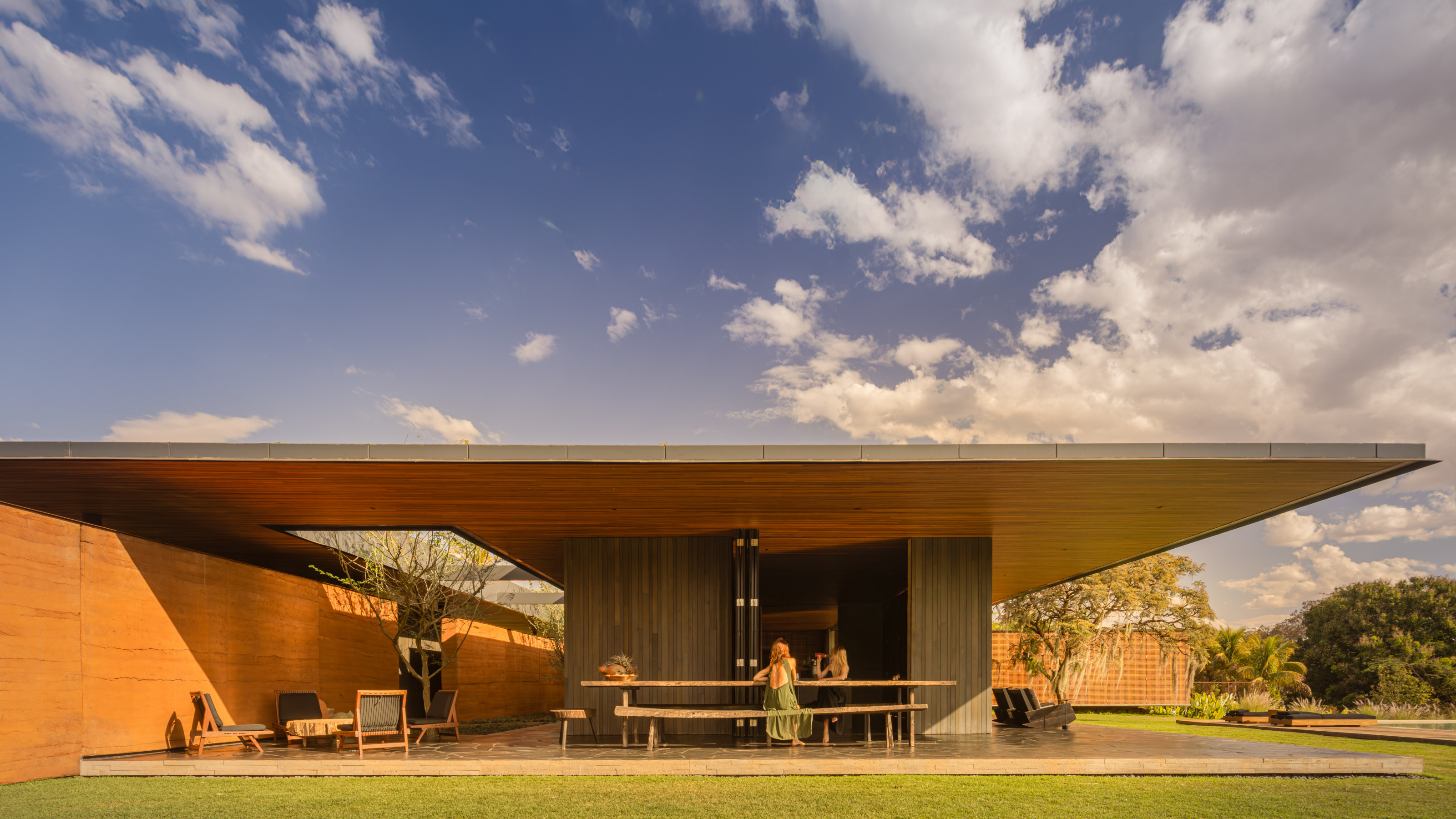 A spectacular new Brazilian house in Triângulo Mineiro revels in the luxury of space
A spectacular new Brazilian house in Triângulo Mineiro revels in the luxury of spaceCasa Muxarabi takes its name from the lattice walls that create ever-changing patterns of light across its generously scaled interiors
-
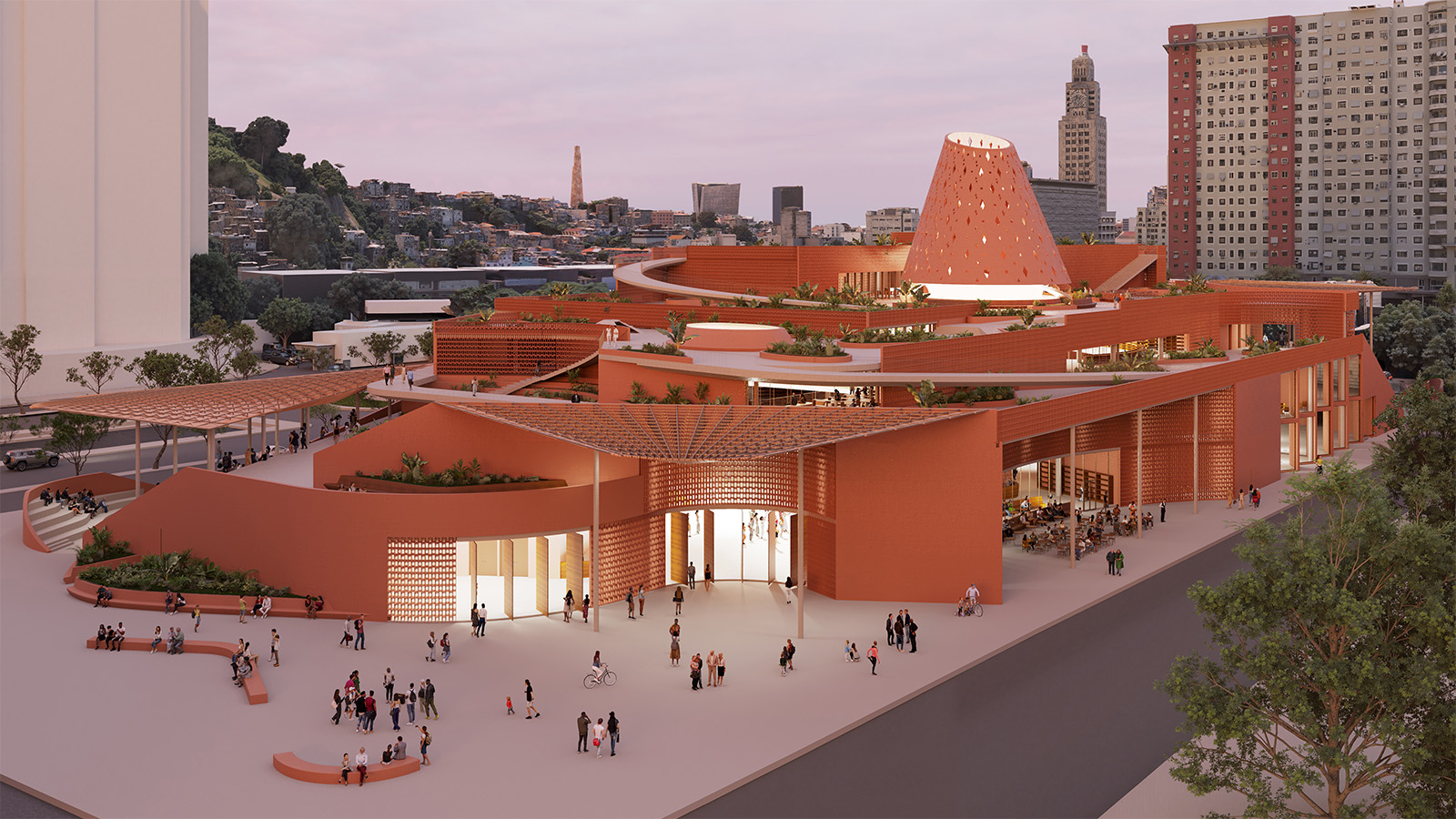 An exclusive look at Francis Kéré’s new library in Rio de Janeiro, the architect’s first project in South America
An exclusive look at Francis Kéré’s new library in Rio de Janeiro, the architect’s first project in South AmericaBiblioteca dos Saberes (The House of Wisdom) by Kéré Architecture is inspired by the 'tree of knowledge', and acts as a meeting point for different communities
-
 A Brasília apartment harnesses the power of optical illusion
A Brasília apartment harnesses the power of optical illusionCoDa Arquitetura’s Moiré apartment in the Brazilian capital uses smart materials to create visual contrast and an artful welcome
-
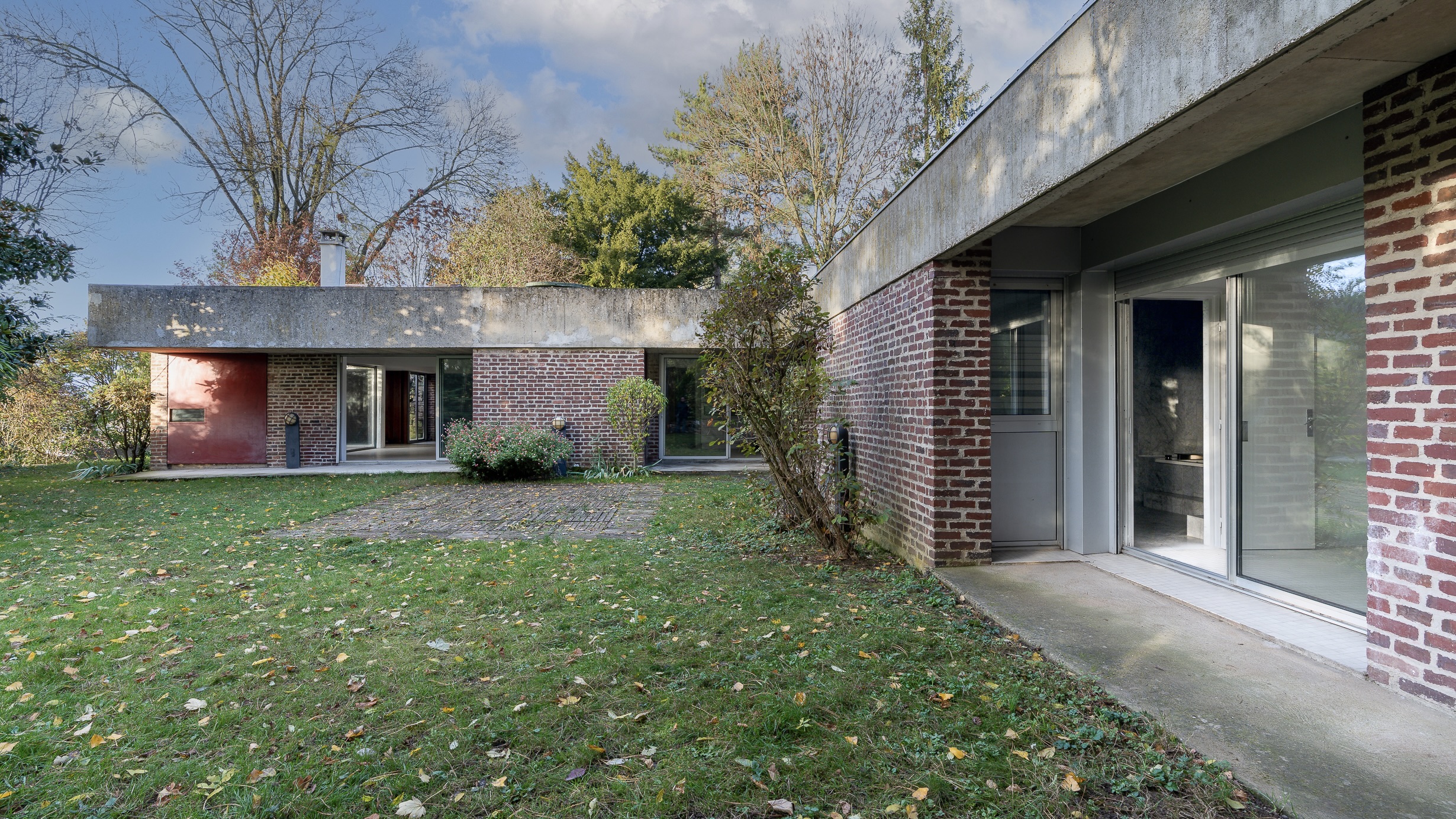 This modernist home, designed by a disciple of Le Corbusier, is on the market
This modernist home, designed by a disciple of Le Corbusier, is on the marketAndré Wogenscky was a long-time collaborator and chief assistant of Le Corbusier; he built this home, a case study for post-war modernism, in 1957
-
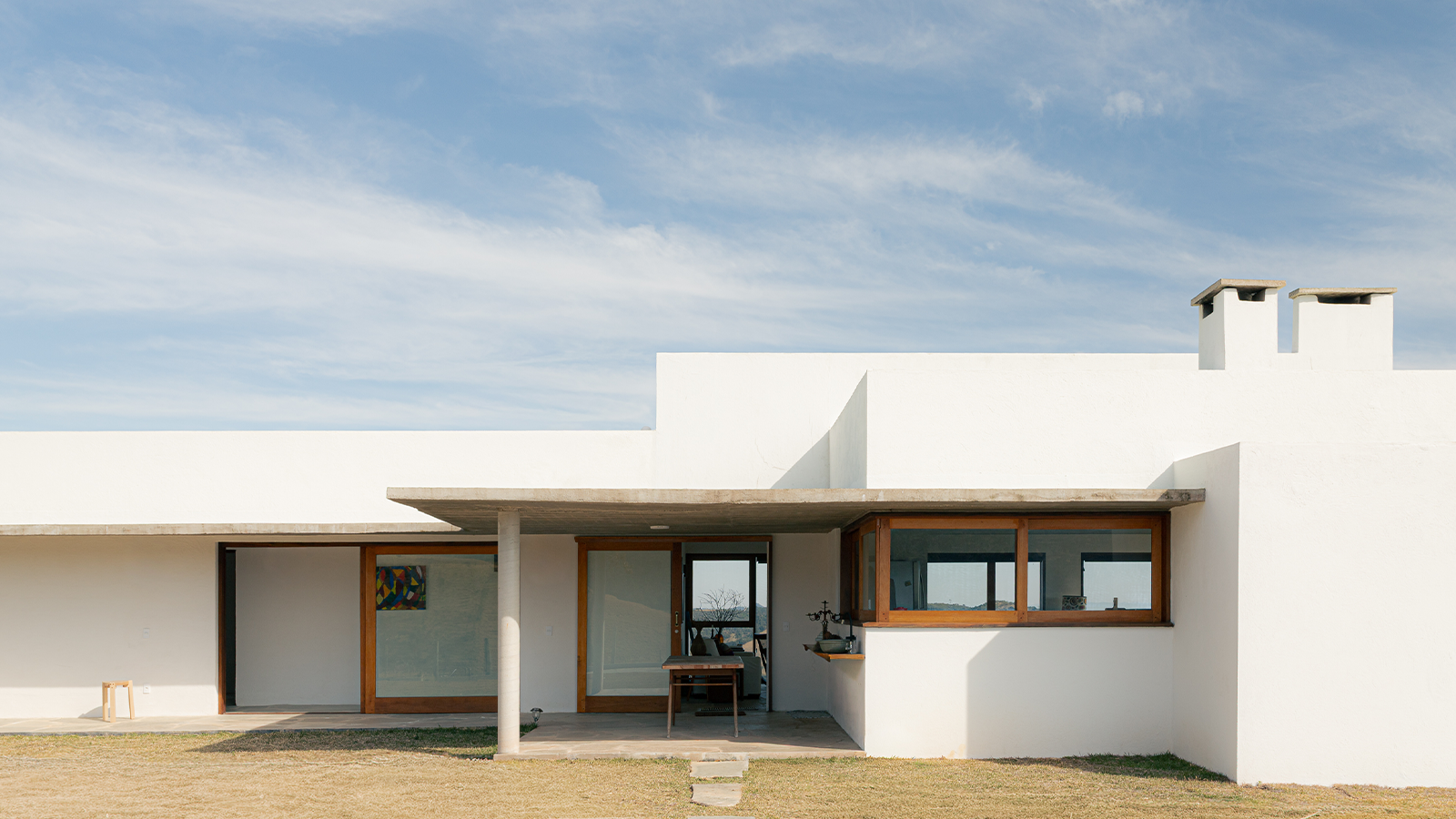 Inspired by farmhouses, a Cunha residence unites cosy charm with contemporary Brazilian living
Inspired by farmhouses, a Cunha residence unites cosy charm with contemporary Brazilian livingWhen designing this home in Cunha, upstate São Paulo, architect Roberto Brotero wanted the structure to become 'part of the mountains, without disappearing into them'
-
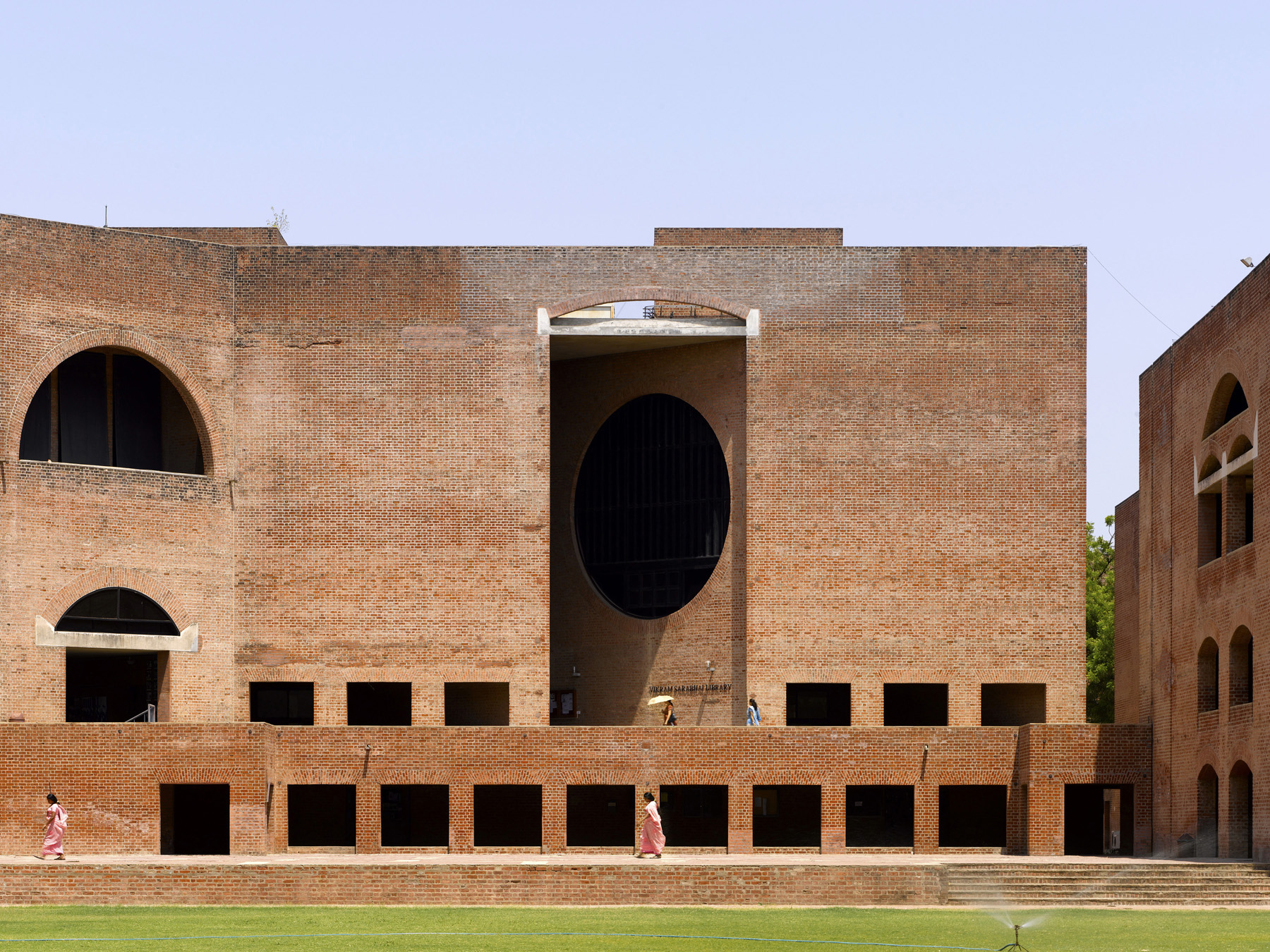 Louis Kahn, the modernist architect and the man behind the myth
Louis Kahn, the modernist architect and the man behind the mythWe chart the life and work of Louis Kahn, one of the 20th century’s most prominent modernists and a revered professional; yet his personal life meant he was also an architectural enigma
-
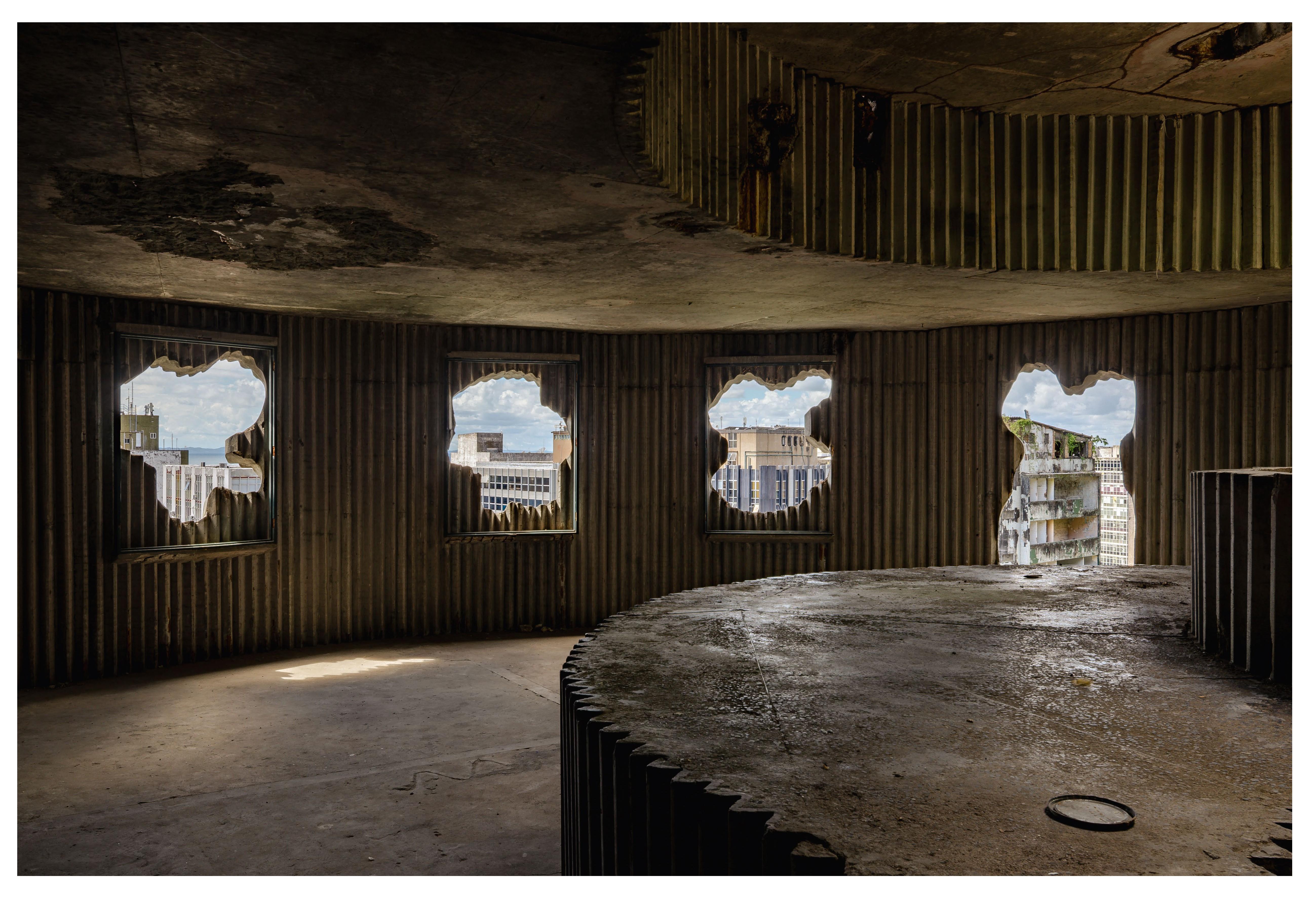 Arts institution Pivô breathes new life into neglected Lina Bo Bardi building in Bahia
Arts institution Pivô breathes new life into neglected Lina Bo Bardi building in BahiaNon-profit cultural institution Pivô is reactivating a Lina Bo Bardi landmark in Salvador da Bahia in a bid to foster artistic dialogue and community engagement