Tropical Shed in Manaus brings together work, fun and nature
Brazilian architect Laurent Troost has created Tropical Shed, an industrial-inspired, flexible commercial space in Manaus, a city in the Amazonas region

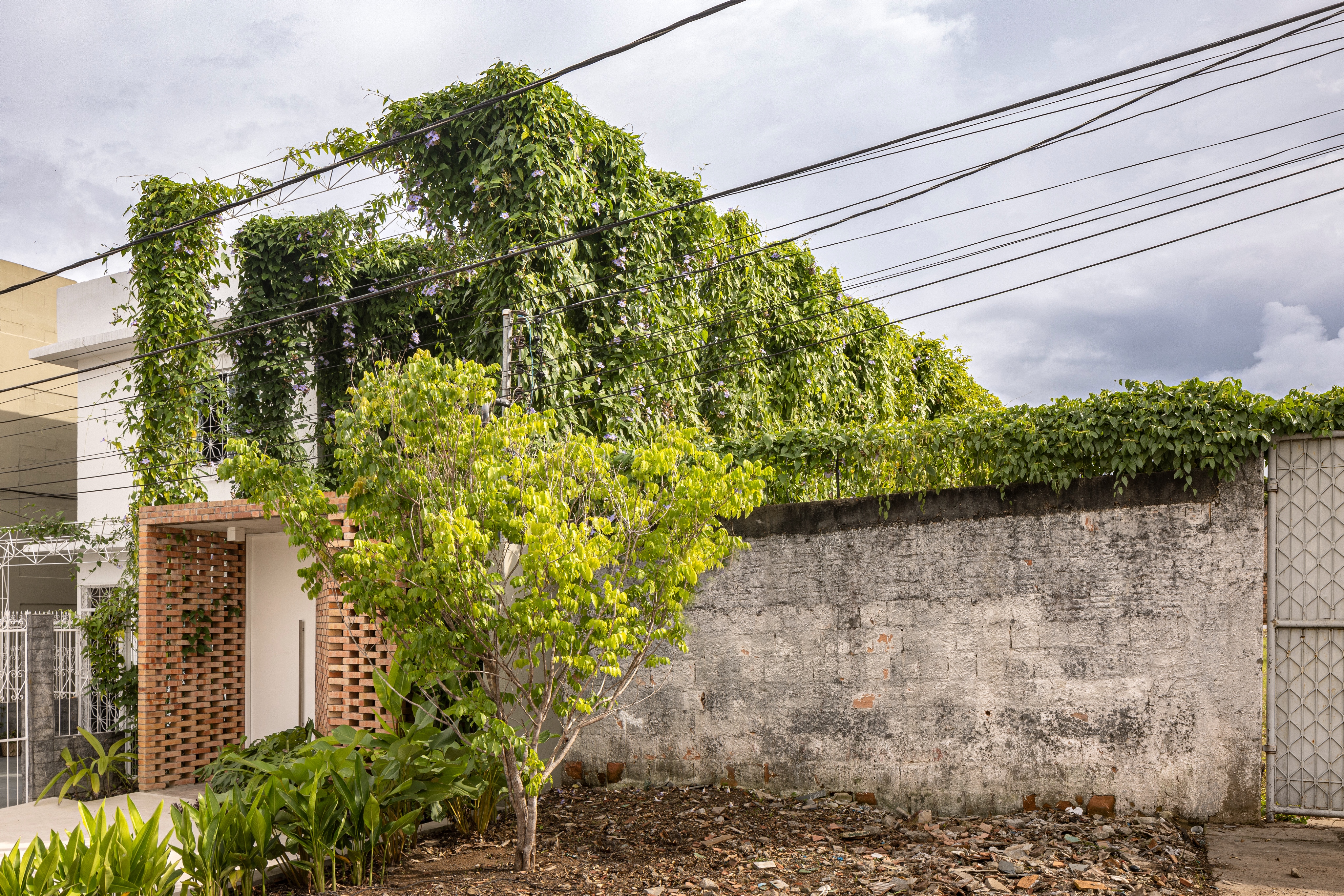
Receive our daily digest of inspiration, escapism and design stories from around the world direct to your inbox.
You are now subscribed
Your newsletter sign-up was successful
Want to add more newsletters?

Daily (Mon-Sun)
Daily Digest
Sign up for global news and reviews, a Wallpaper* take on architecture, design, art & culture, fashion & beauty, travel, tech, watches & jewellery and more.

Monthly, coming soon
The Rundown
A design-minded take on the world of style from Wallpaper* fashion features editor Jack Moss, from global runway shows to insider news and emerging trends.

Monthly, coming soon
The Design File
A closer look at the people and places shaping design, from inspiring interiors to exceptional products, in an expert edit by Wallpaper* global design director Hugo Macdonald.
When a property became available next to their house, a couple living in a hip neighbourhood of Manaus, popular for its interesting architecture and industrial legacy, jumped at the opportunity to buy it. They then called upon local architect Laurent Troost to help them transform it from dilapidated warehouse into contemporary office architecture – a building that is open and modern, but also maintains the utilitarian character of the original structure and the wider area. The result is Tropical Shed, a new, multifunctional workspace in the heart of the Brazilian city.
The 100 sq m Tropical Shed is defined by its past but also Troost’s and the clients’ desire to connect with nature. The owners’ business – an archaeology studio – is based there, but the space was conceived also to act as a leisure hub for both the main home next door and the office (for instance, for entertaining clients or throwing parties and other work-related events). ‘The reinterpretation of the industrial typology was achieved by a sequence of three-dimensional porticos, made of smooth rebars [reinforcing bars], serving as guides for the growth of several species of vines that, through rapid growth, define a double-height space, a “shed”, and, at the same time, shade the leisure area and the office, creating a tropical, airy and refreshing microclimate,’ says Troost.
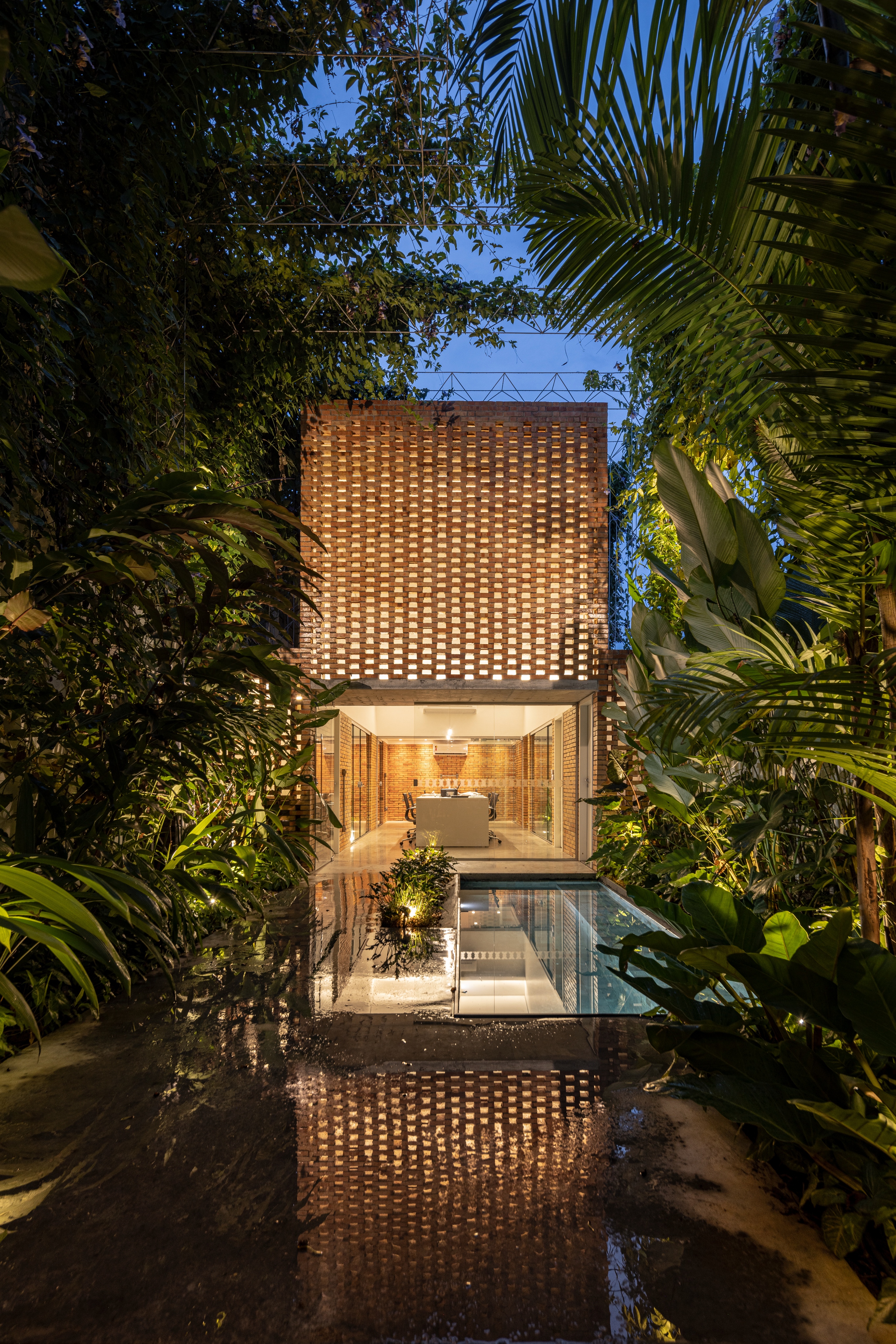
Simple and inexpensive materials, clever use of voids and open-air courtyards, and mother nature's help, in the shape of the rich foliage that grows fast in this tropical part of the world, make for a structure that feels open and natural. ‘Moreover, the landscape design turned this project into a “productive” landscape, since most of the species used here are PANCs (non-conventional food plants): sky vine, inchplant, wild ginger, arrowleaf elephant ear, passion fruit vine, arrowroot,’ Troost adds.
The street entrance is elegant if somewhat enigmatic, revealing little of what’s going on inside. Visitors are led through to a hollowed-out area concealed behind a perforated brick wall. The space immediately beyond is the leisure part of the project, with the archaeology office tucked at the rear of the plot, for privacy and quiet. Courtyards, terraces and a swimming pool enrich the outdoor areas in between functions.
Sustainable architecture principles helped guide the design. ‘In addition to the low-tech sustainability aspects described above, the roof of the lounge area, which seems to float between the porticos of vines, received an automated irrigation system that throws collected rainwater over the sandwich tile roof to physically cool the space. Without a gutter, the roof lets this irrigation water fall into the side beds and, with the noise it generates, it also ends up psychologically refreshing the users, improving their sense of wellbeing,’ Troost says.
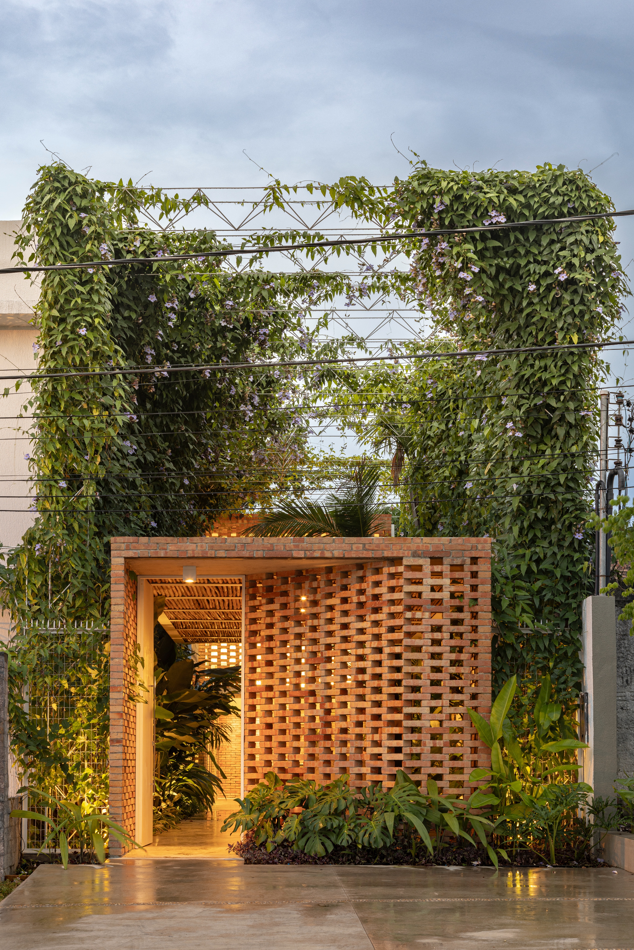
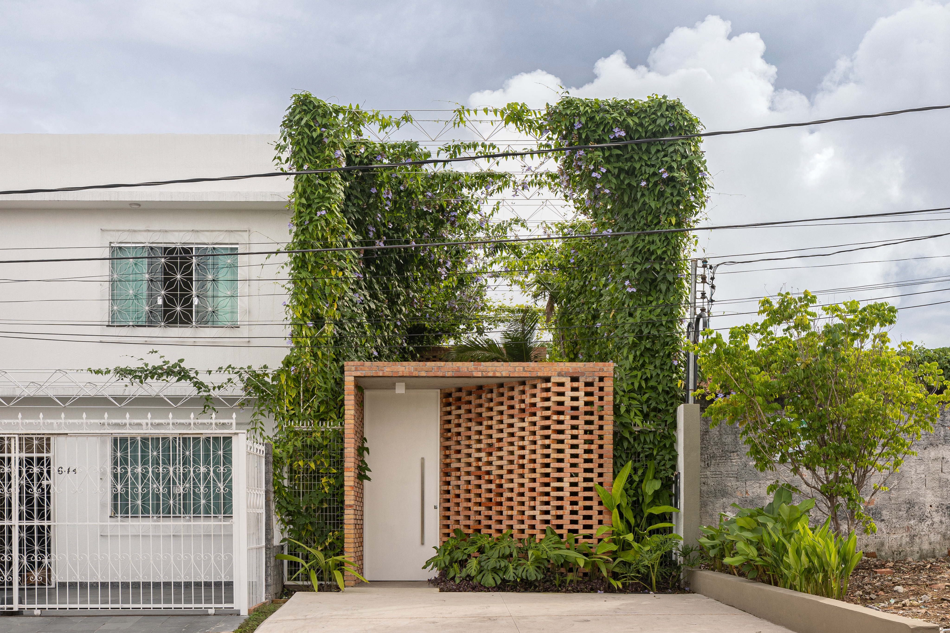
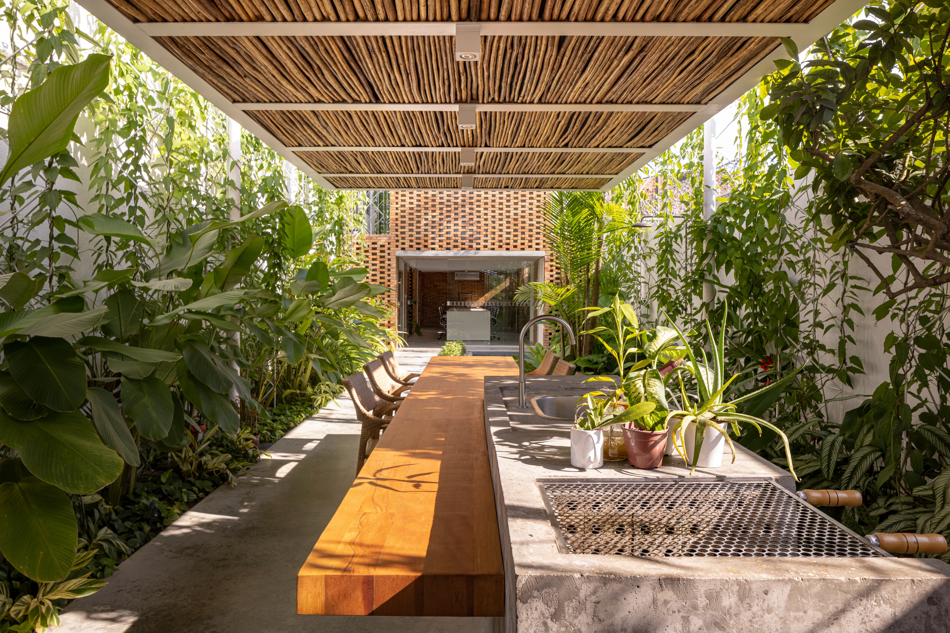
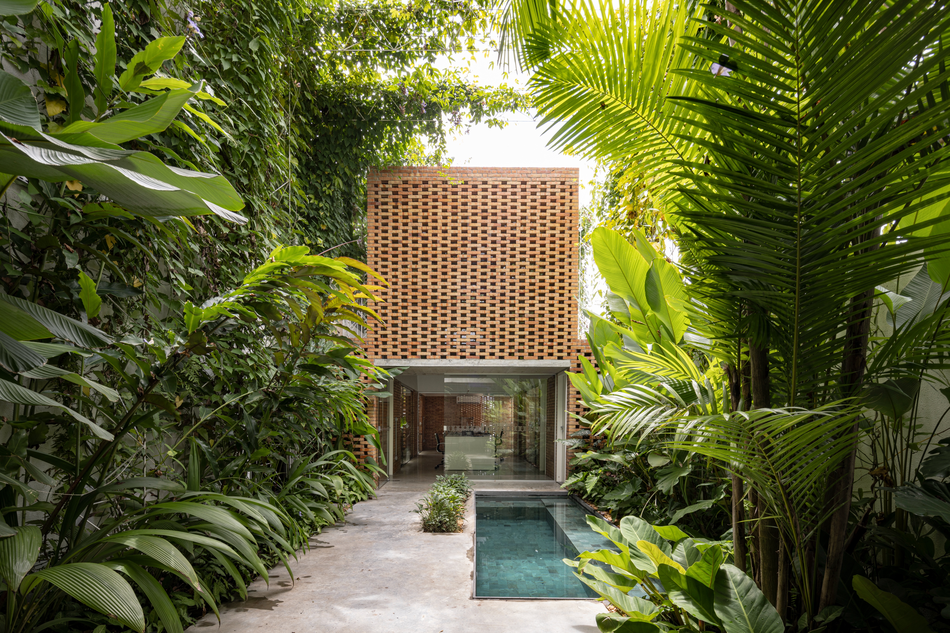
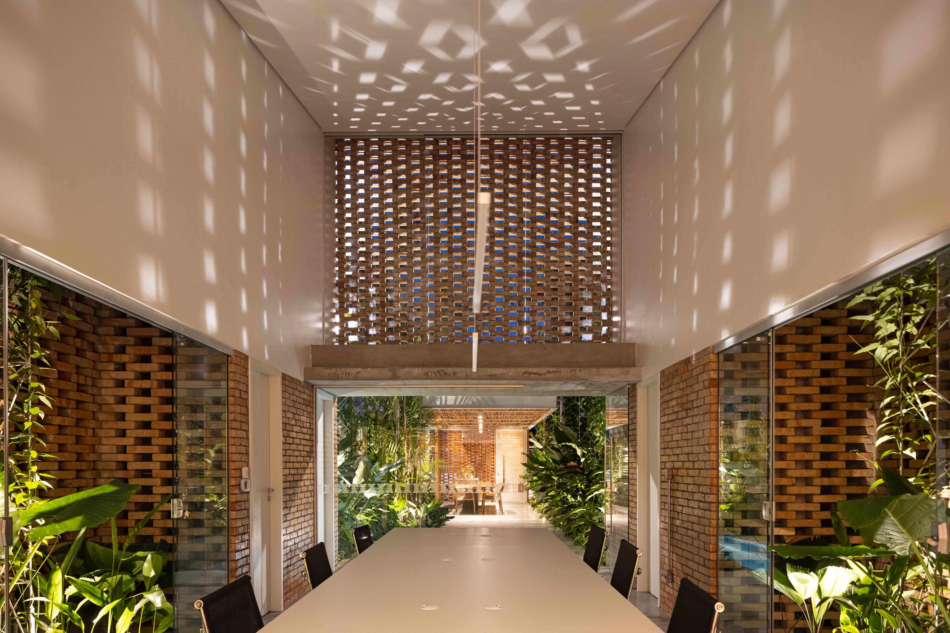
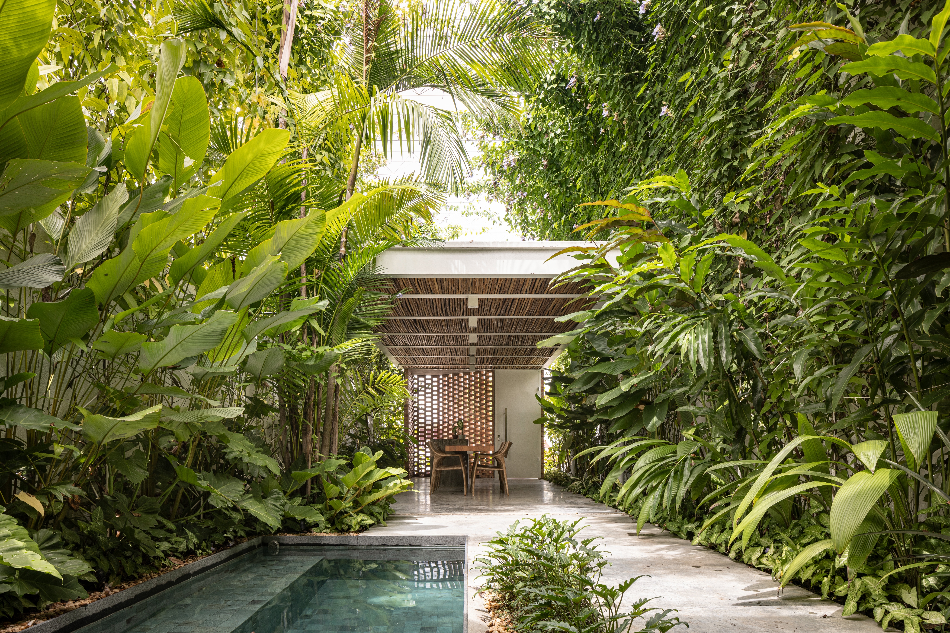
INFORMATION
Receive our daily digest of inspiration, escapism and design stories from around the world direct to your inbox.
Ellie Stathaki is the Architecture & Environment Director at Wallpaper*. She trained as an architect at the Aristotle University of Thessaloniki in Greece and studied architectural history at the Bartlett in London. Now an established journalist, she has been a member of the Wallpaper* team since 2006, visiting buildings across the globe and interviewing leading architects such as Tadao Ando and Rem Koolhaas. Ellie has also taken part in judging panels, moderated events, curated shows and contributed in books, such as The Contemporary House (Thames & Hudson, 2018), Glenn Sestig Architecture Diary (2020) and House London (2022).
