Trish House by Matthew Heywood Architects, UK

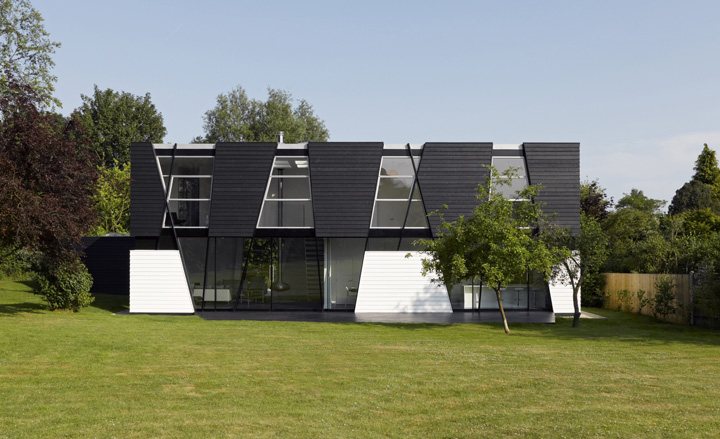
Receive our daily digest of inspiration, escapism and design stories from around the world direct to your inbox.
You are now subscribed
Your newsletter sign-up was successful
Want to add more newsletters?

Daily (Mon-Sun)
Daily Digest
Sign up for global news and reviews, a Wallpaper* take on architecture, design, art & culture, fashion & beauty, travel, tech, watches & jewellery and more.

Monthly, coming soon
The Rundown
A design-minded take on the world of style from Wallpaper* fashion features editor Jack Moss, from global runway shows to insider news and emerging trends.

Monthly, coming soon
The Design File
A closer look at the people and places shaping design, from inspiring interiors to exceptional products, in an expert edit by Wallpaper* global design director Hugo Macdonald.
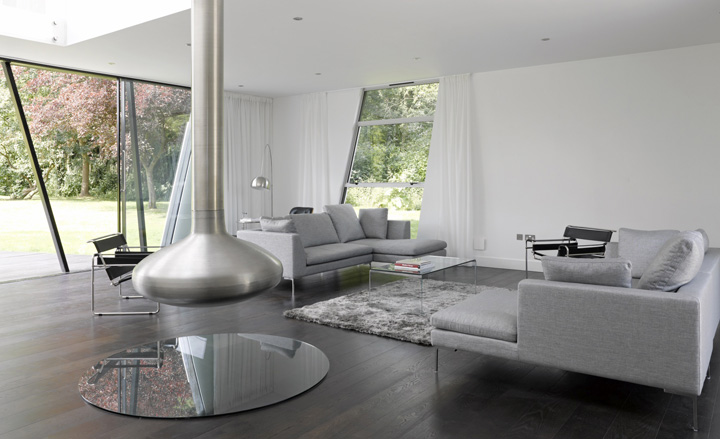
Trish House's clean, monochromatic approach is a bold example of contemporary clapboard in a rural location
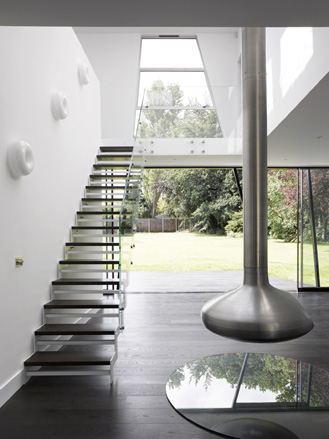
A dramatic floating staircase with glass balustrades rises from the house's expansive open plan reception room
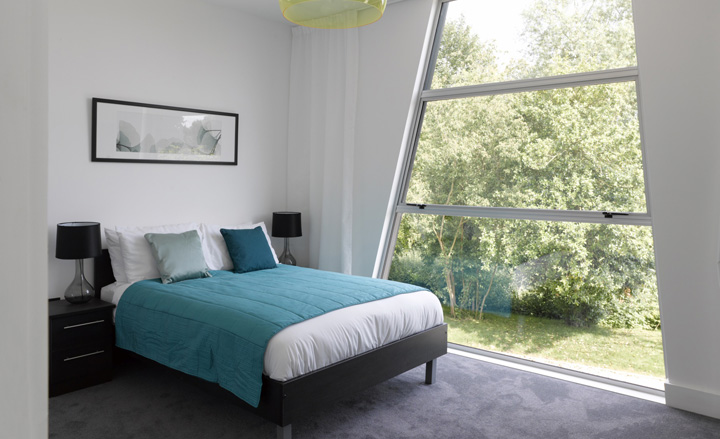
Five bedrooms and a study are located upstairs, all benefiting from irregularly shaped floor-to-ceiling windows that create feature walls within
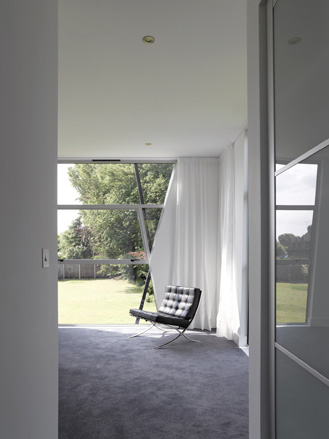
The window's cut through lines on the ground and upper storeys mimic the angle and rake of the trees that surround the site
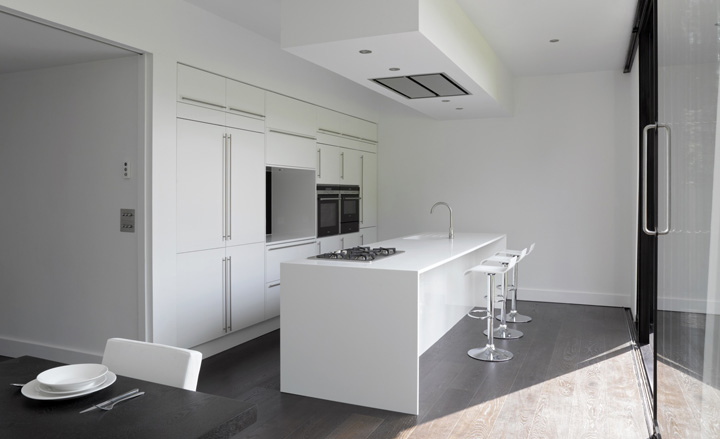
In the modernist kitchen the rich quality of natural light is accentuated by simple fittings and plain wooden floors
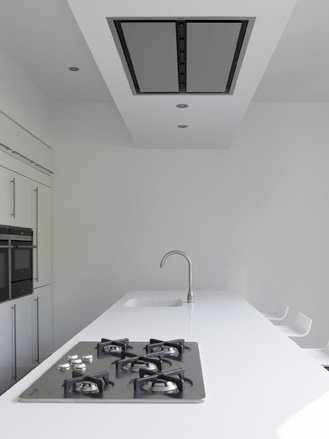
Surfaces are as paired back as possible; matt white contrasting with the sheen of the kitchen's chrome appliances and stove top
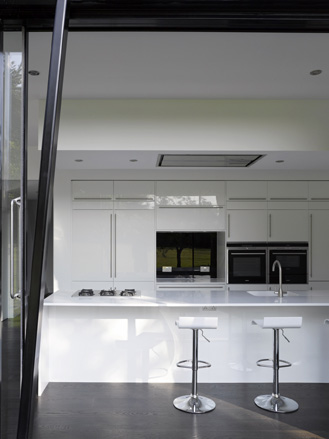
The kitchen opens up with floor-to-ceiling doors that take the living space outside
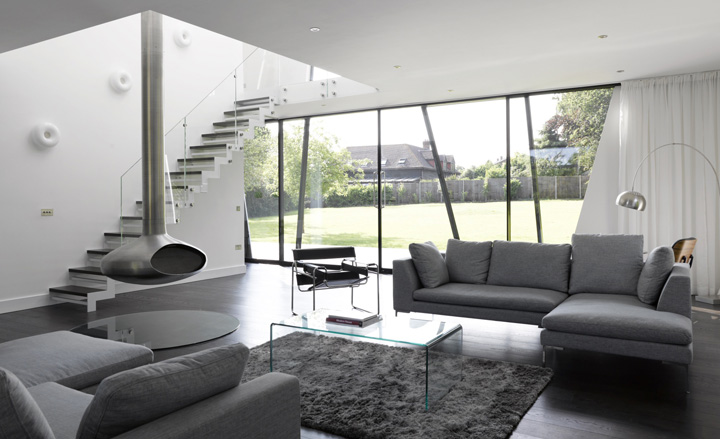
Throughout the property Heywood has wrung a new approach out of the classic modernist box, twisting form to reflect context without compromising space or quality
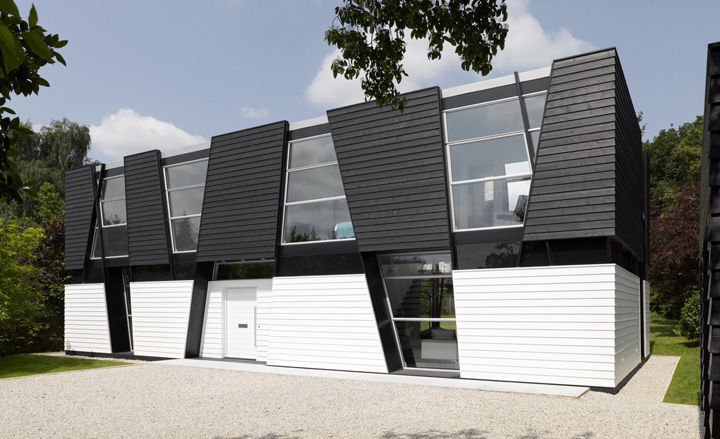
The angular façade, slashed windows and stark colour schemes of the Trish House could never be mistaken for a traditional Kentish 'black and white house' (named for the juxtaposition of black beams and white render), even though the façade is clad in black and white weatherboarded panels
Receive our daily digest of inspiration, escapism and design stories from around the world direct to your inbox.
Ellie Stathaki is the Architecture & Environment Director at Wallpaper*. She trained as an architect at the Aristotle University of Thessaloniki in Greece and studied architectural history at the Bartlett in London. Now an established journalist, she has been a member of the Wallpaper* team since 2006, visiting buildings across the globe and interviewing leading architects such as Tadao Ando and Rem Koolhaas. Ellie has also taken part in judging panels, moderated events, curated shows and contributed in books, such as The Contemporary House (Thames & Hudson, 2018), Glenn Sestig Architecture Diary (2020) and House London (2022).
