Houston has a new arts space designed by Schaum/Shieh
Naho Kubota - Photography
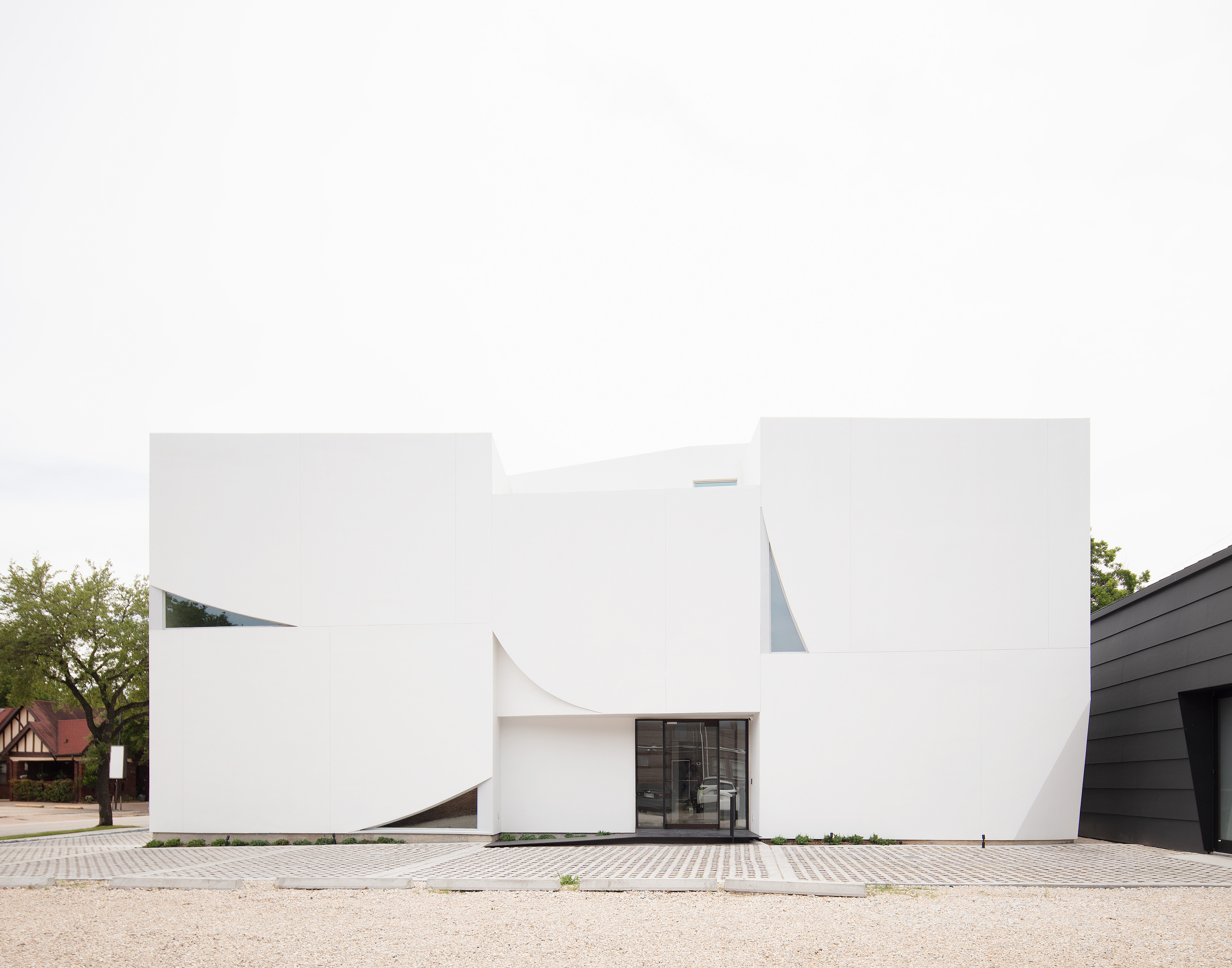
Receive our daily digest of inspiration, escapism and design stories from around the world direct to your inbox.
You are now subscribed
Your newsletter sign-up was successful
Want to add more newsletters?

Daily (Mon-Sun)
Daily Digest
Sign up for global news and reviews, a Wallpaper* take on architecture, design, art & culture, fashion & beauty, travel, tech, watches & jewellery and more.

Monthly, coming soon
The Rundown
A design-minded take on the world of style from Wallpaper* fashion features editor Jack Moss, from global runway shows to insider news and emerging trends.

Monthly, coming soon
The Design File
A closer look at the people and places shaping design, from inspiring interiors to exceptional products, in an expert edit by Wallpaper* global design director Hugo Macdonald.
Houston’s latest art space is the Transart Foundation’s multidisciplinary venue for exhibitions, events and performances designed by Schaum/Shieh. Located opposite the The Menil Collection, the white building is a sculptural new addition to the walkable neighbourhood.
Smooth stucco clads the exterior of the timber structure, shielding the interior gallery and office space from solar gain and sweeping down like a curtain pulled at the corners to create gaps for windows. ‘We were pursuing a sense of overall lightness; specifically, we were interested in how the geometry and material finish might make the building feel like it could blow away in the wind, ruffle like fabric, or disperse and scatter like cards’, say the architects of the exterior.
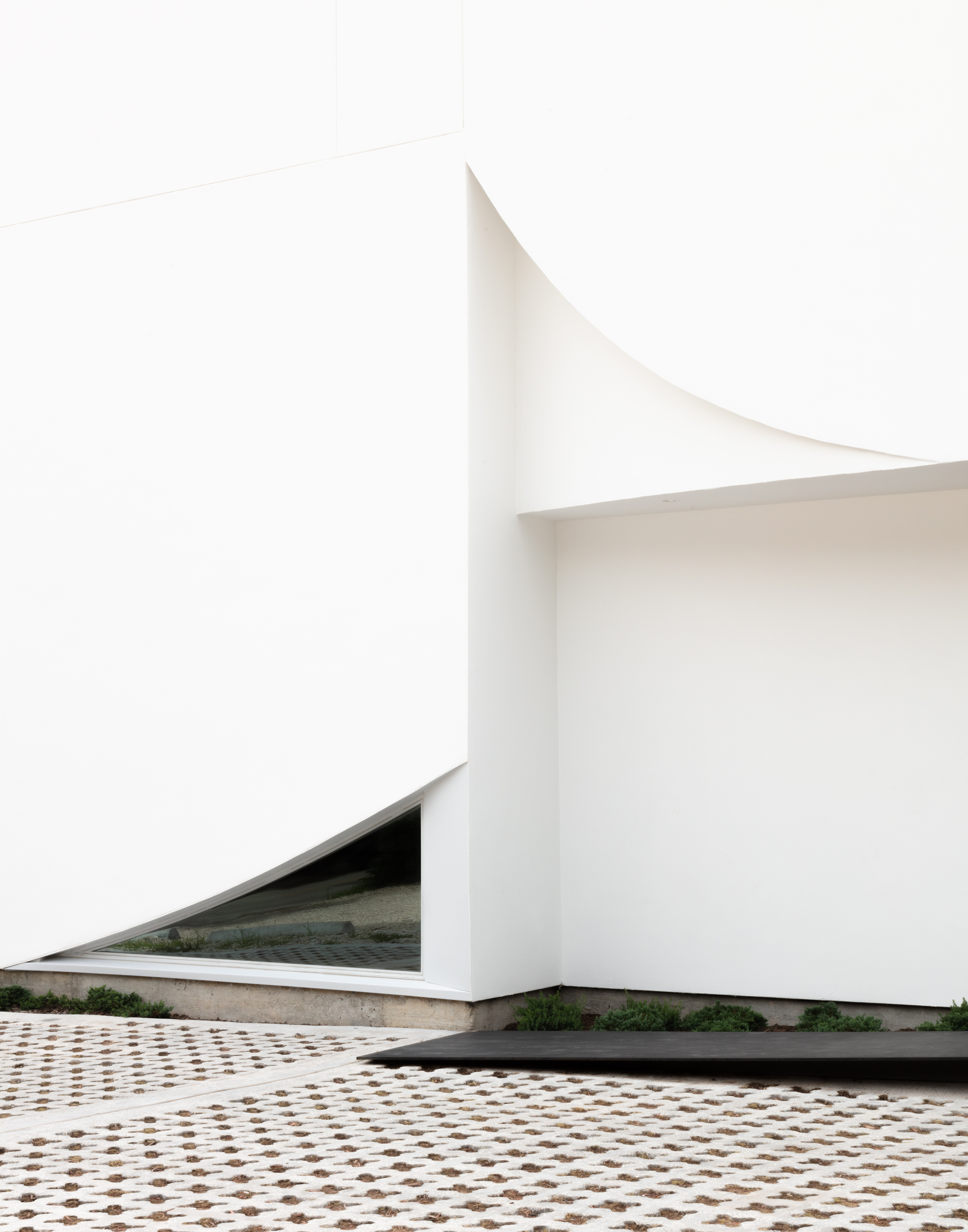
A detail of the facade of Transart.
A large ‘living room’ space bisected by a stairway occupies the ground floor. The space is largely unprescribed, open-ended and flexible for the display of the often experimental work that Transart Foundation exhibits, addressing the intersection of art and anthropology. However, the stairway also acts as a divider separating the front space which is full of light, from the back space where light can easily be controlled for the installation of new media and performances which require controlled light.
The staircase opens up a library space with storage for books developed into the design. It leads up to a salon on the first floor that overlooks the exhibition space, and on the floor above, an office and roof deck. There is also a cylindrical steel-and-acrylic elevator at the back of the space.
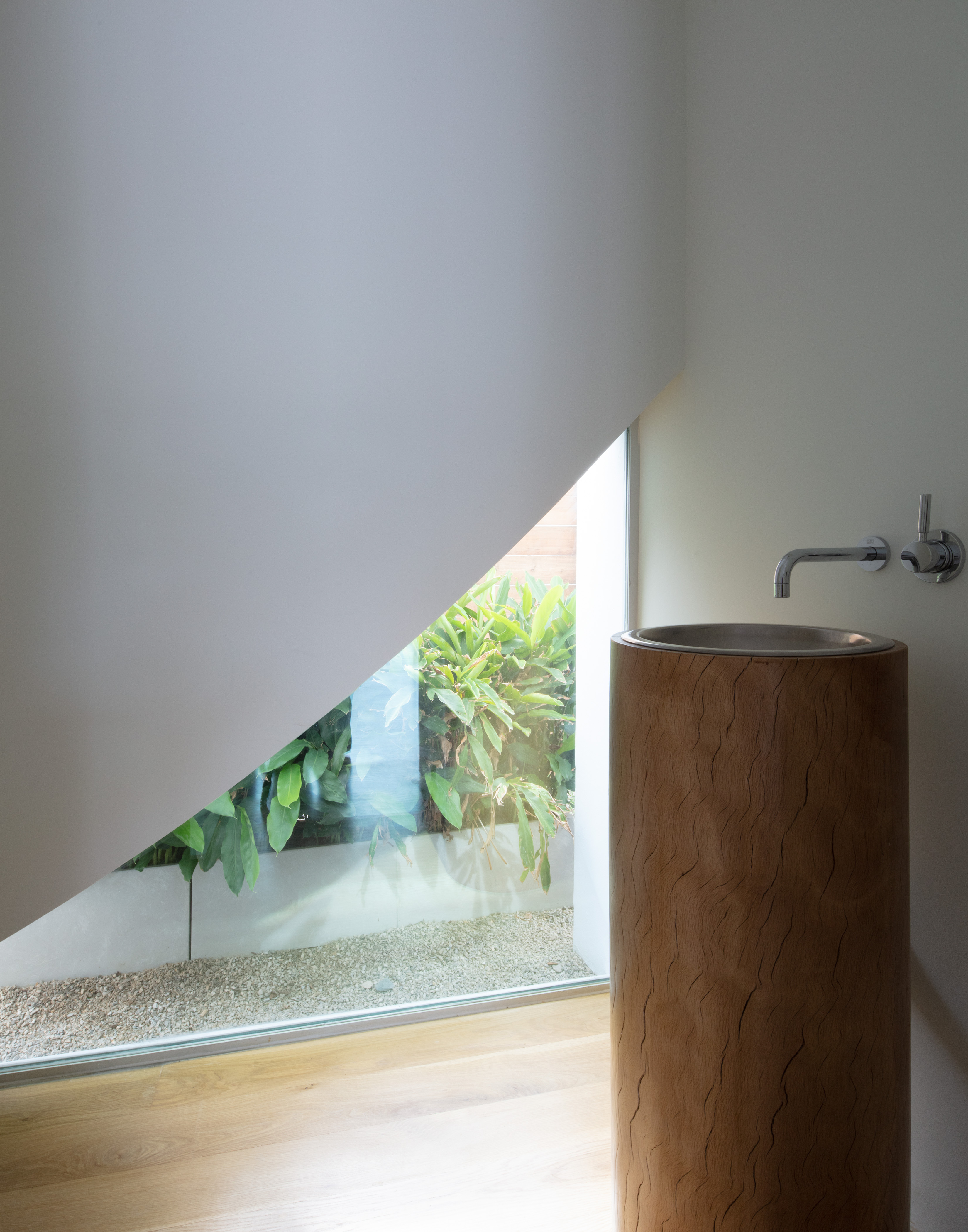
The custom designed galvanized steel beanshaped sink with lathed white oak log as pedestal base.
Custom furniture and design details across the space conceived by the architects show an artistic interrogation of material and architecture: ‘We introduced some playful moments into the otherwise taut plan. There is a sink lathed out of a tree salvaged from Hurricane Harvey; a sculpted, cavelike nook tucked into the wall off the seminar area; and a galvanised steel beam is used as a bathroom countertop.’
As well as the gallery building, a second already existing building on the site holds a photography studio and living quarters for visiting artists and scholars. The architects wrapped this form in grey cementitious planks and installed a metal roof to update the design.
Architects Rosalyne Shieh and Troy Schaum founded Schaum/Shieh in 2010 with an interest in exploring the connection between art, architecture and the city. Elsewhere in Texas, they are working on a masterplan for the Judd Foundation and a restoration of the Chamberlain Building for the Chinati Foundation, both in Marfa.
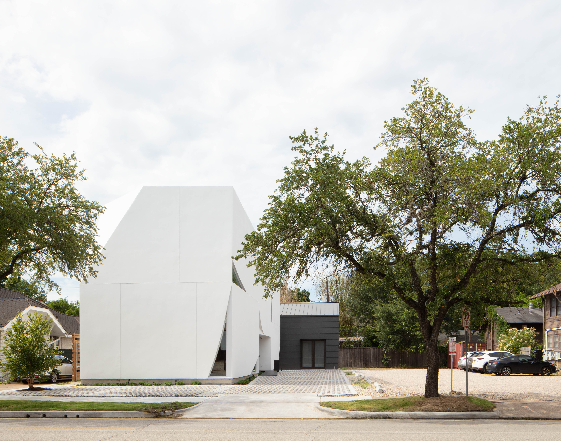
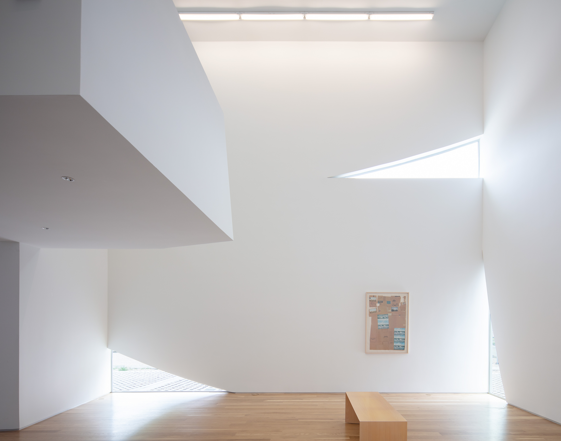
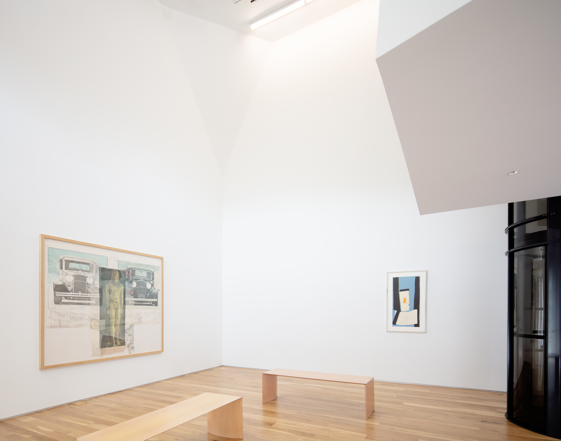
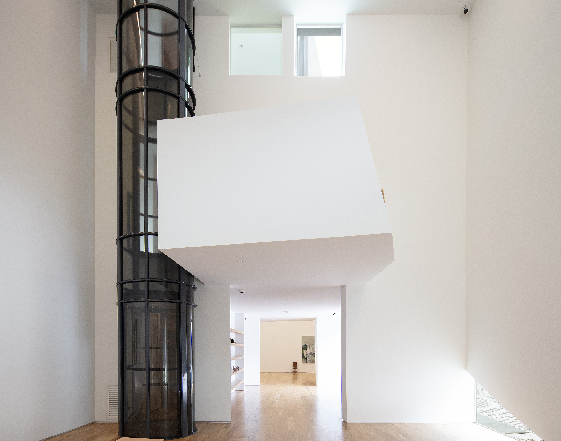
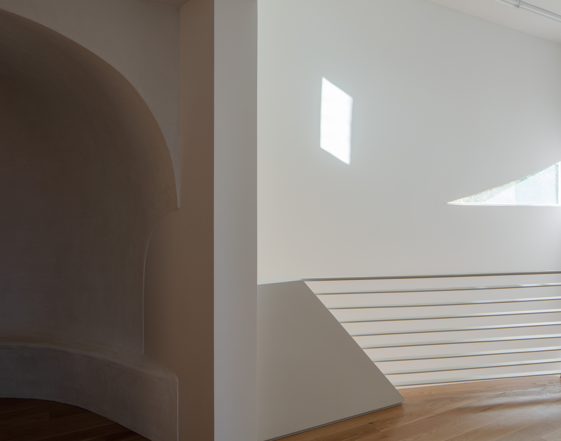
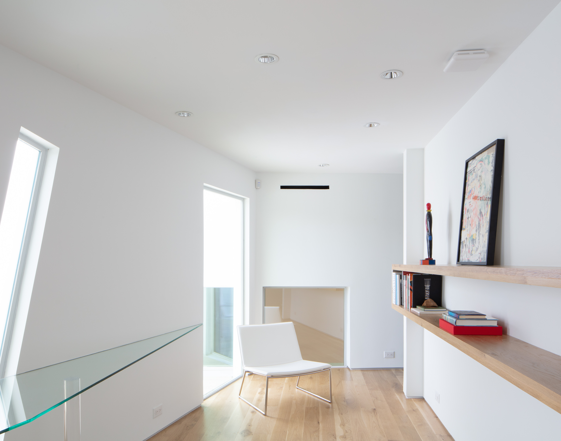
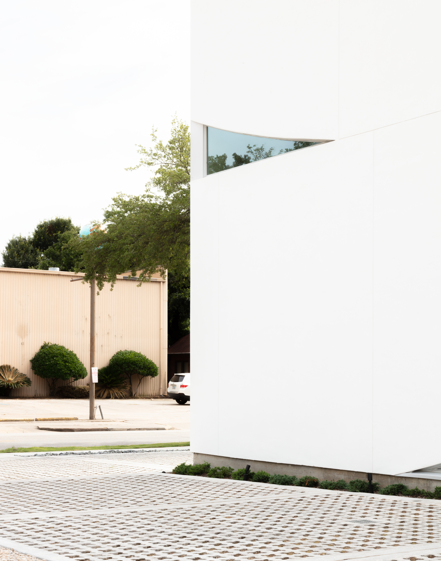
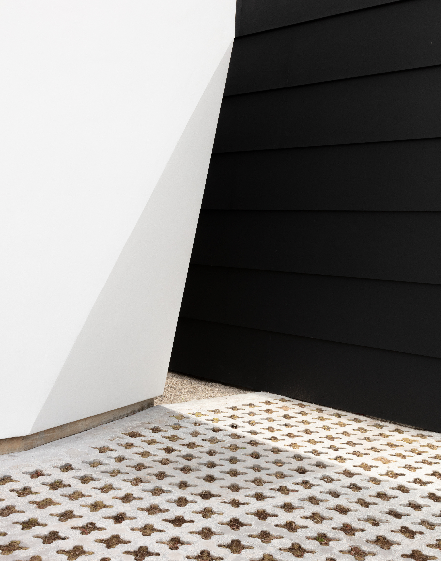
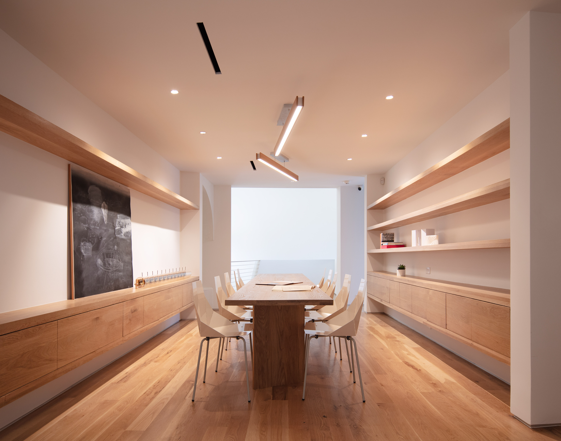
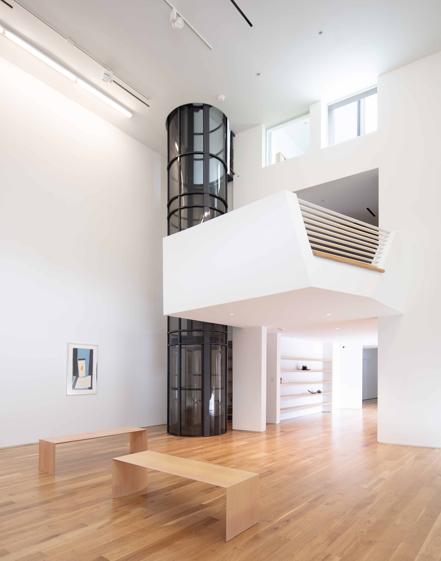
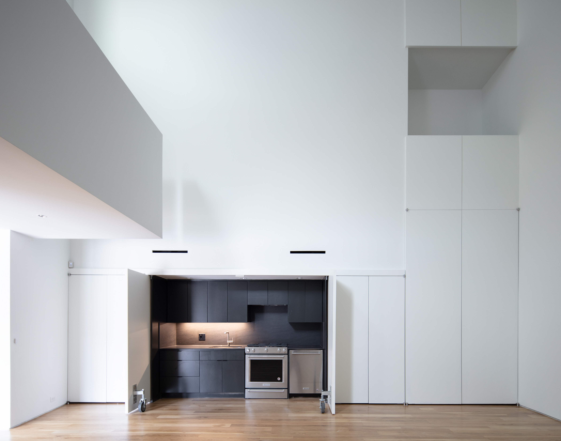
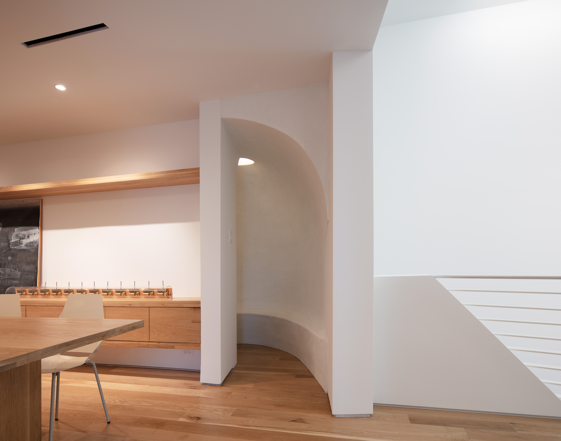
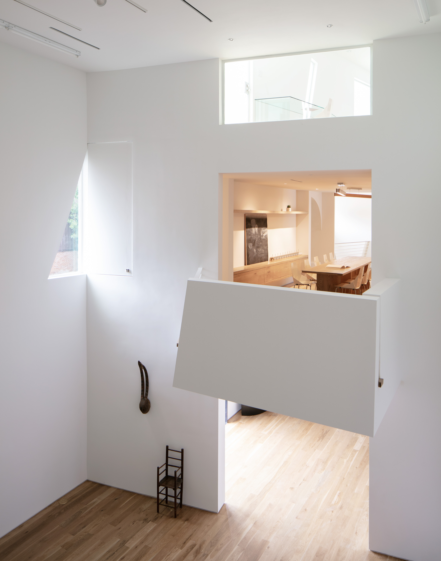
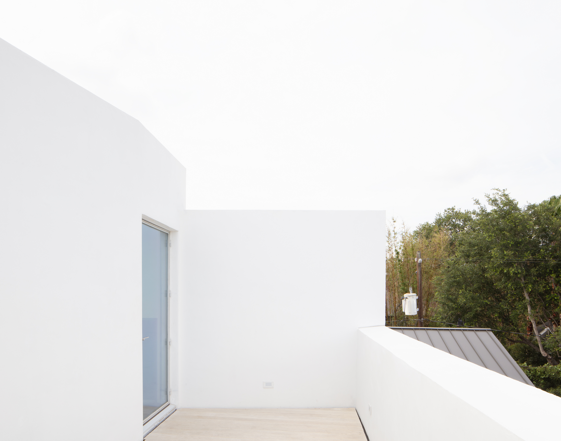
INFORMATION
For more information visit the Schaum/Shieh website and the Transart Foundation website
ADDRESS
Transart Foundation
1412 West Alabama Street
Houston
TX 77019
US
Receive our daily digest of inspiration, escapism and design stories from around the world direct to your inbox.
Harriet Thorpe is a writer, journalist and editor covering architecture, design and culture, with particular interest in sustainability, 20th-century architecture and community. After studying History of Art at the School of Oriental and African Studies (SOAS) and Journalism at City University in London, she developed her interest in architecture working at Wallpaper* magazine and today contributes to Wallpaper*, The World of Interiors and Icon magazine, amongst other titles. She is author of The Sustainable City (2022, Hoxton Mini Press), a book about sustainable architecture in London, and the Modern Cambridge Map (2023, Blue Crow Media), a map of 20th-century architecture in Cambridge, the city where she grew up.