Reporting from the building site at Ron Arad’s clever ToHA towers in Tel Aviv

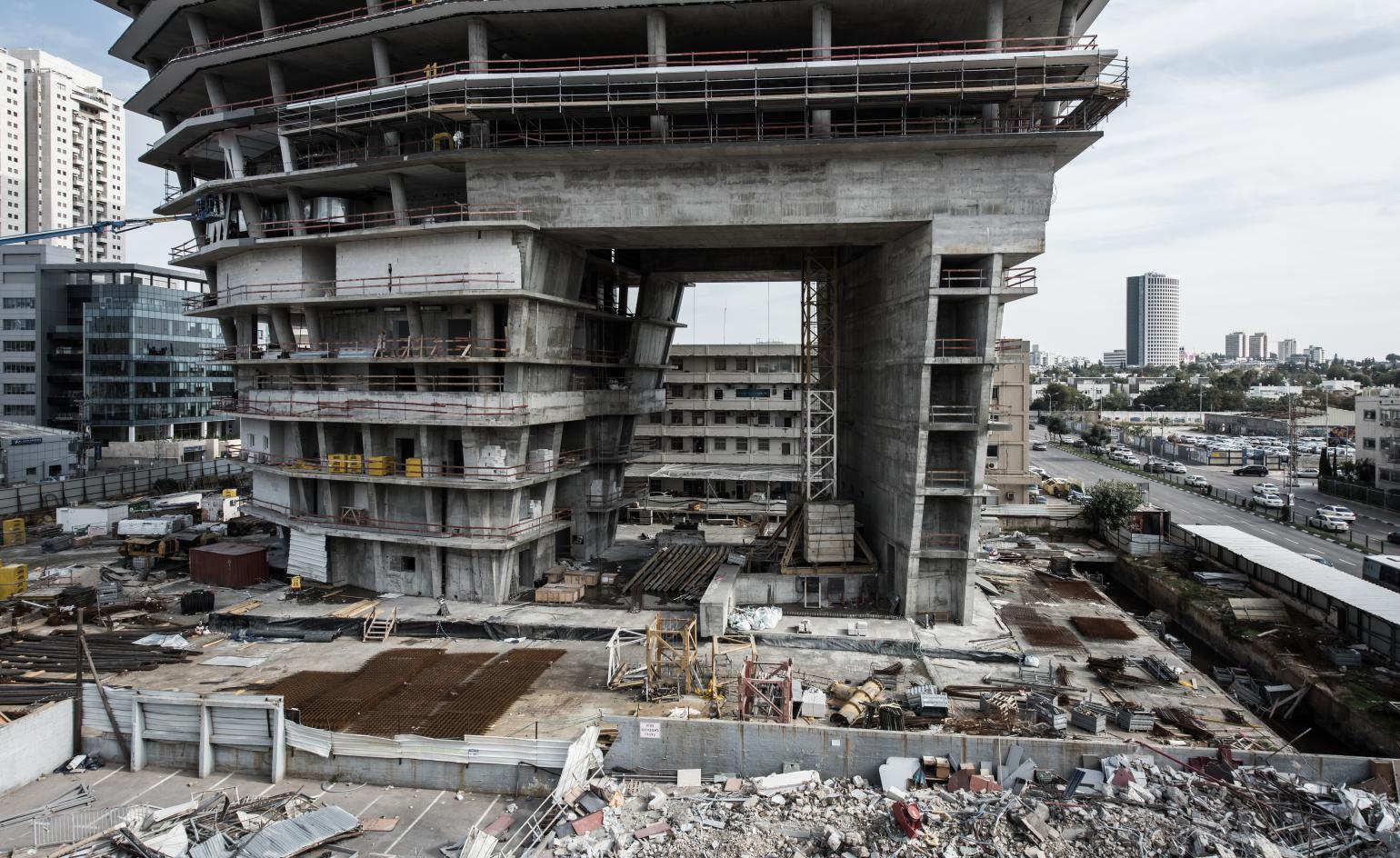
Receive our daily digest of inspiration, escapism and design stories from around the world direct to your inbox.
You are now subscribed
Your newsletter sign-up was successful
Want to add more newsletters?

Daily (Mon-Sun)
Daily Digest
Sign up for global news and reviews, a Wallpaper* take on architecture, design, art & culture, fashion & beauty, travel, tech, watches & jewellery and more.

Monthly, coming soon
The Rundown
A design-minded take on the world of style from Wallpaper* fashion features editor Jack Moss, from global runway shows to insider news and emerging trends.

Monthly, coming soon
The Design File
A closer look at the people and places shaping design, from inspiring interiors to exceptional products, in an expert edit by Wallpaper* global design director Hugo Macdonald.
Flexibility and imaginative engineering meet at the building site for ToHA – a.k.a Totseret Ha-Aretz – in Tel Aviv. The new development, designed by Ron Arad, has been rising fast in the Israeli town, gearing up to make its mark on the city’s skyline.
The result of a joint venture between local developers Amot and Gav-Yam, the complex consists of two towers – one 28 storeys and the other 63 storeys high – which are situated next to each other on a common base of commercial facilities and a split-level planted and landscaped public space. Offices will occupy the upper floors, while two roof terraces at the top will host a number of restaurants and facilities open to the public. A sky bridge will connect the two towers.
Located a stone’s throw from the train station in the heart of Tel Aviv, the project stands out not just for its overall modern style and nature – the site was a rare opportunity for a new-build scheme in the centre of town – but also for its distinctive volume. The buildings’ eye-catching outline was carefully sculpted to negotiate various requirements, from lighting needs to several site constraints and local planning regulations.
Indeed, the structure is full of ingenious solutions, spearheaded by the team’s innovative thinking. Its unusual distribution of massing, stepped façade and the internal arrangement were key. ‘We refer to this as the upside-down building’, says Arad. ‘Plant and machinery are placed down below, freeing up the roof and upper levels for delight and enjoyment. We managed to achieve a seriously small footprint for such a large building, with “legs” that are sprouting from a lush park, rather than a shopping mall’. This gesture helps free up ground space for circulation to create a sense of space and avoid unnecessary density.
‘The lower technical levels are clad with a permeable façade of cross-mounted panels, creating an “X” pattern’, continue the architects. ‘This woven-like arrangement allows for plant facility ventilation, and provides a coherent aesthetic to the first seven floors of the building.’
Currently, construction is moving full steam ahead at the Tel Aviv building site, and the team aims to complete Phase 1 – the first tower – by the end of 2018. That is when construction will begin on the second and last phase, aiming for full completion of the second tower and surrounding landscaping by 2022.
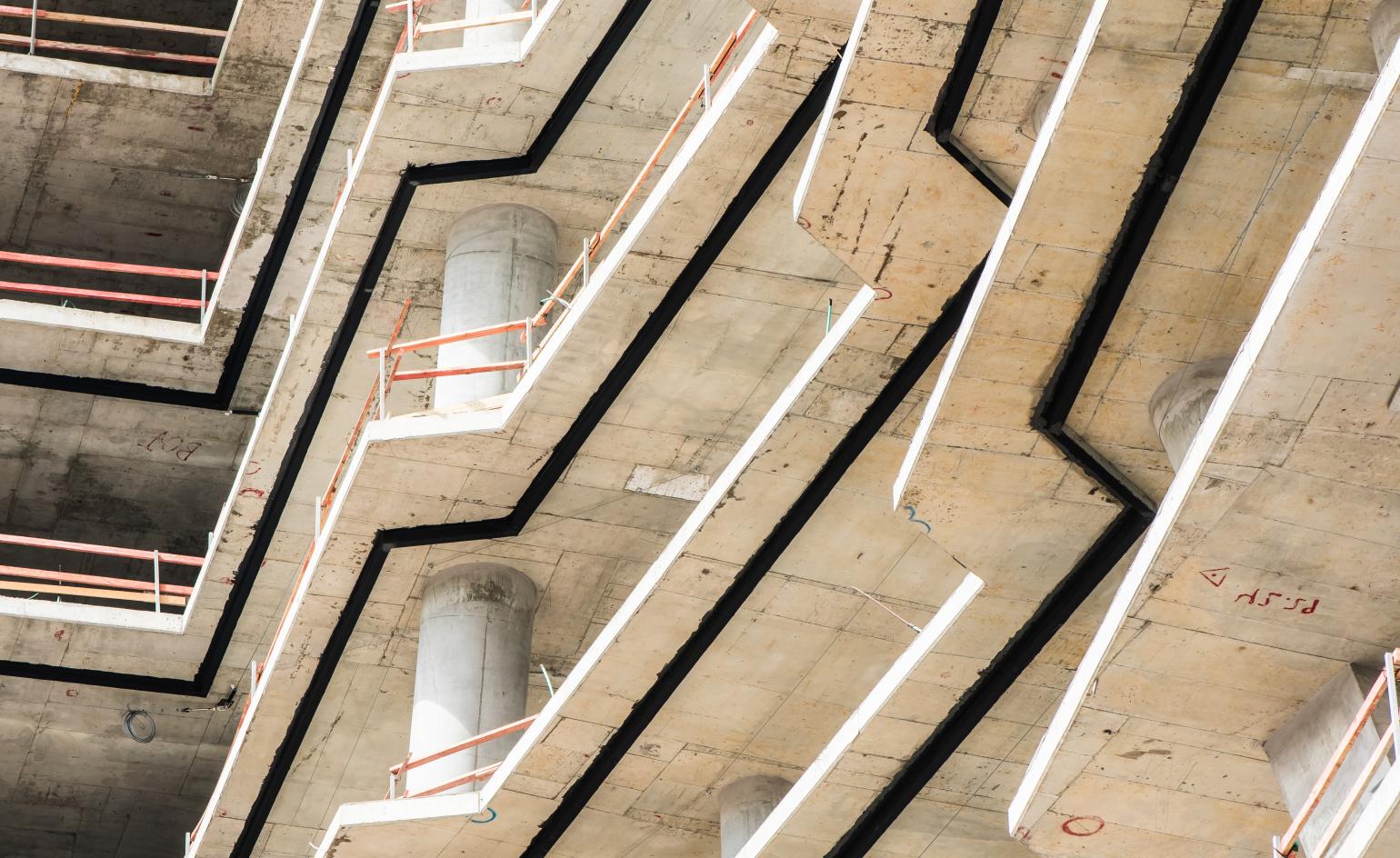
The concrete core now gives a good sense of the building’s outline, which is narrower towards the base and widens at the top.
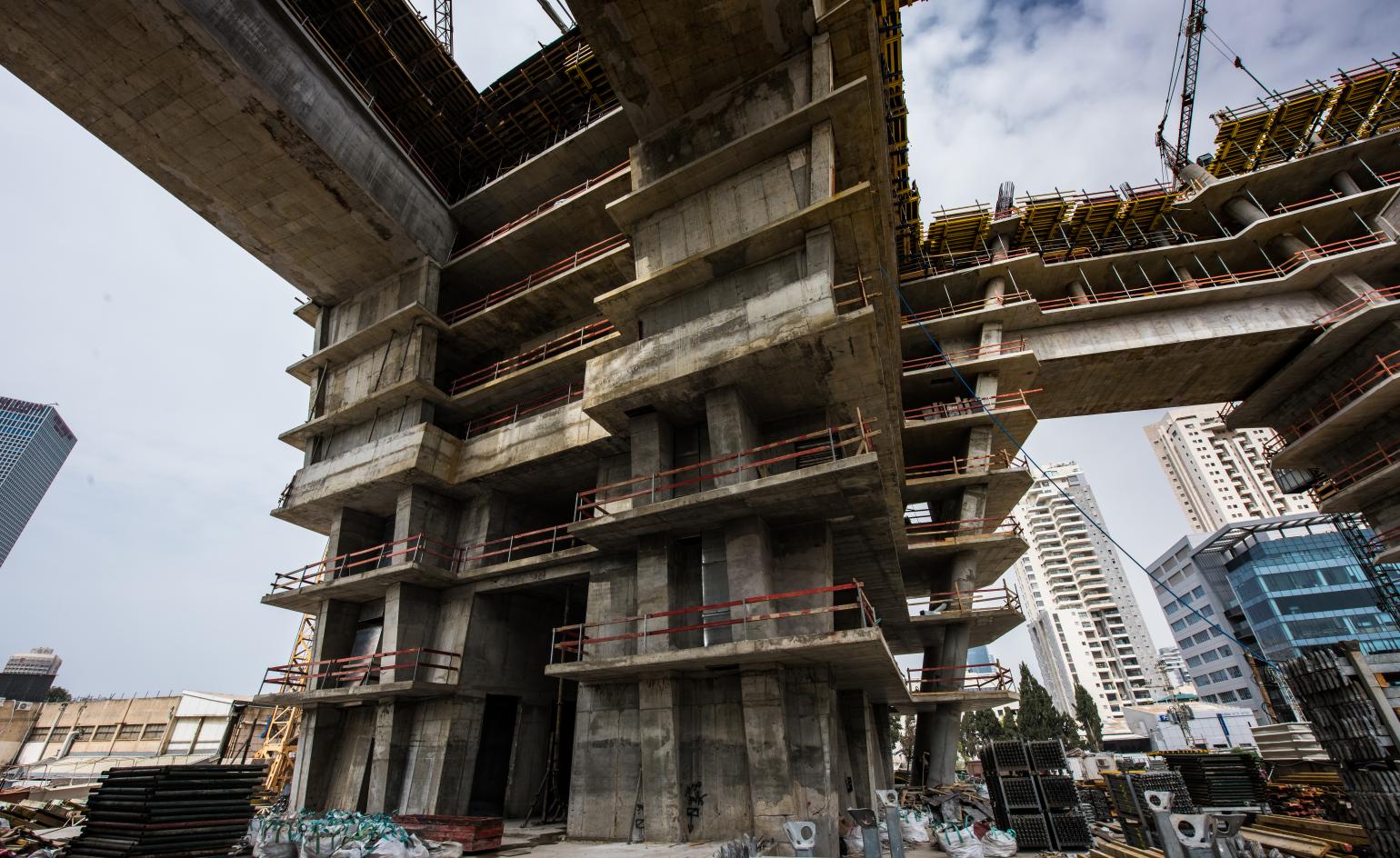
The project consists of a set of towers - one 28 and one 63 storeys high.
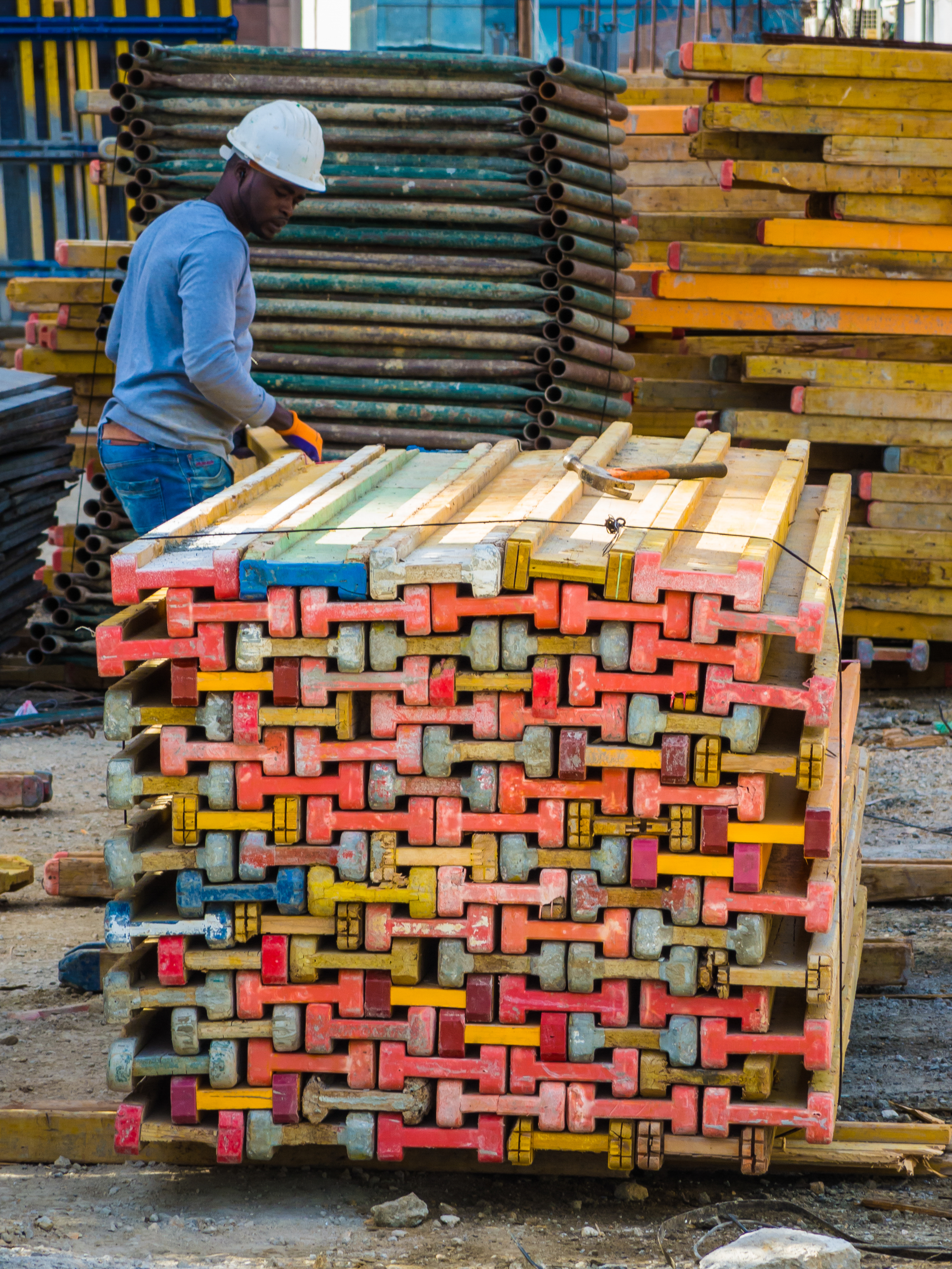
The complex's first phase is due for completion towards the end of 2018.
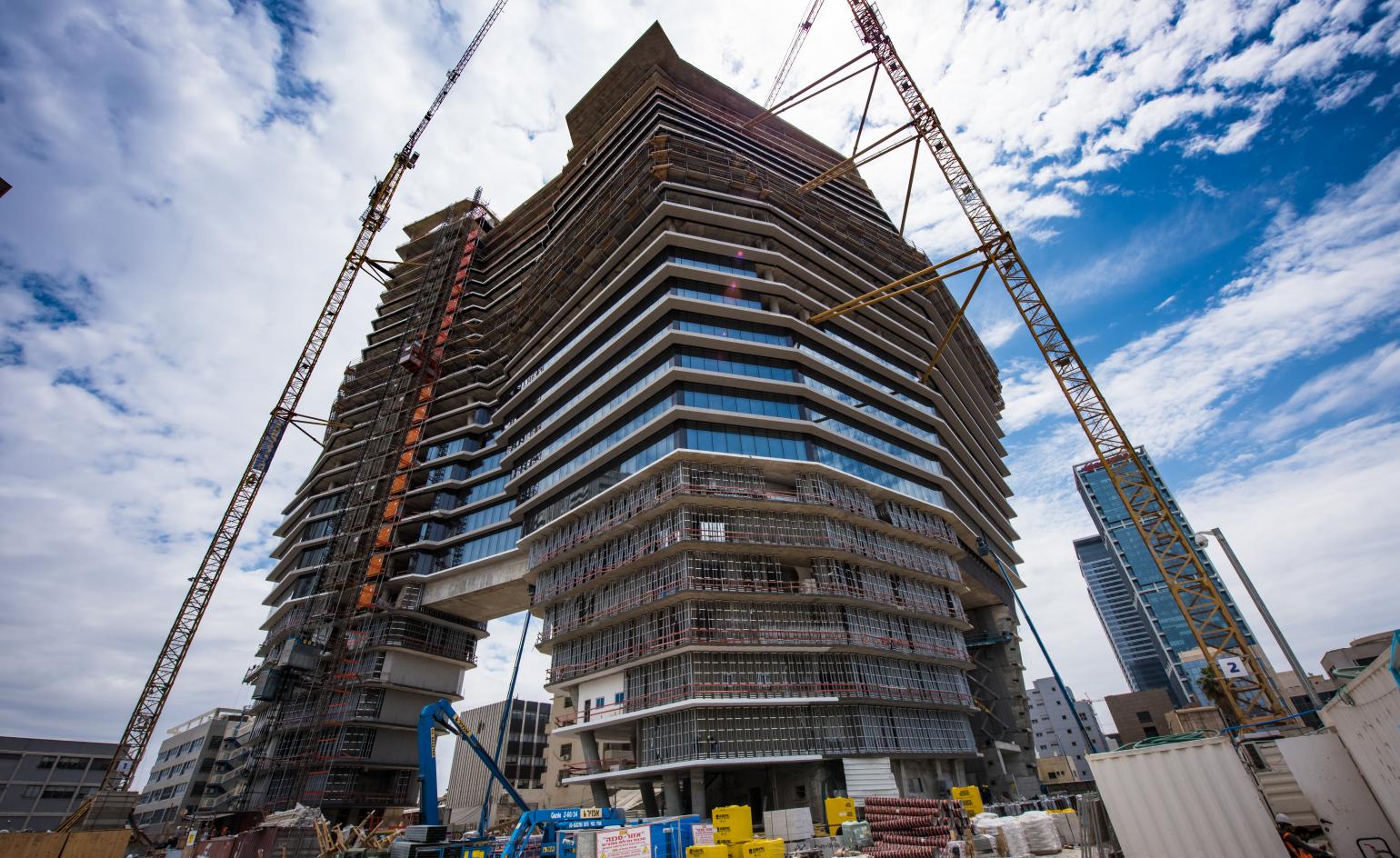
The two buildings will be linked by a generous sky-bridge at level 26.
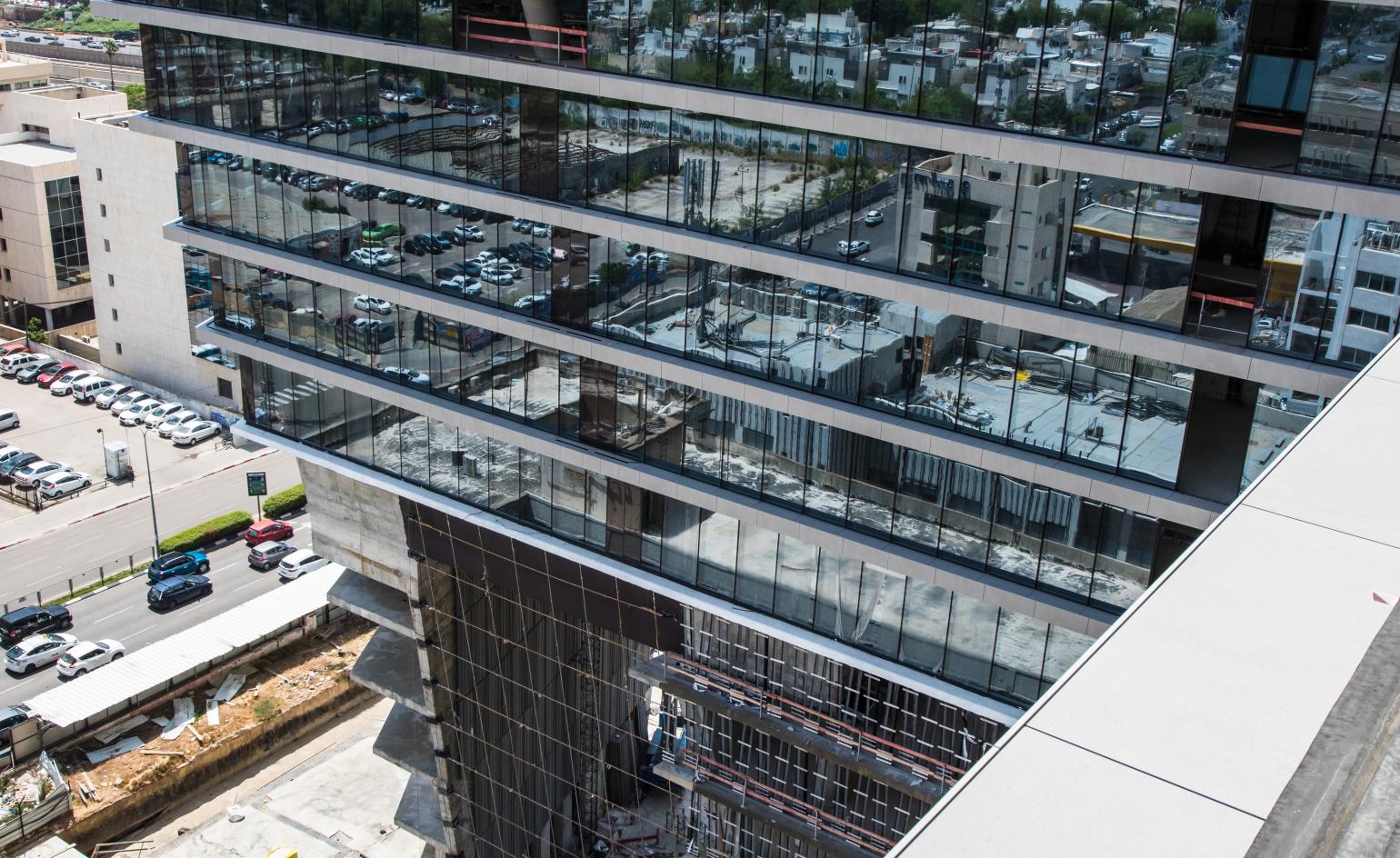
Full completion is scheduled to be reached by 2022.
INFORMATION
Receive our daily digest of inspiration, escapism and design stories from around the world direct to your inbox.
Ellie Stathaki is the Architecture & Environment Director at Wallpaper*. She trained as an architect at the Aristotle University of Thessaloniki in Greece and studied architectural history at the Bartlett in London. Now an established journalist, she has been a member of the Wallpaper* team since 2006, visiting buildings across the globe and interviewing leading architects such as Tadao Ando and Rem Koolhaas. Ellie has also taken part in judging panels, moderated events, curated shows and contributed in books, such as The Contemporary House (Thames & Hudson, 2018), Glenn Sestig Architecture Diary (2020) and House London (2022).
