Orangerie-inspired restaurant opens in Kent’s Wildernesse Estate
The contemporary pavilion references the Estate’s heritage through timber vaults, channelling a 19th-century tea house

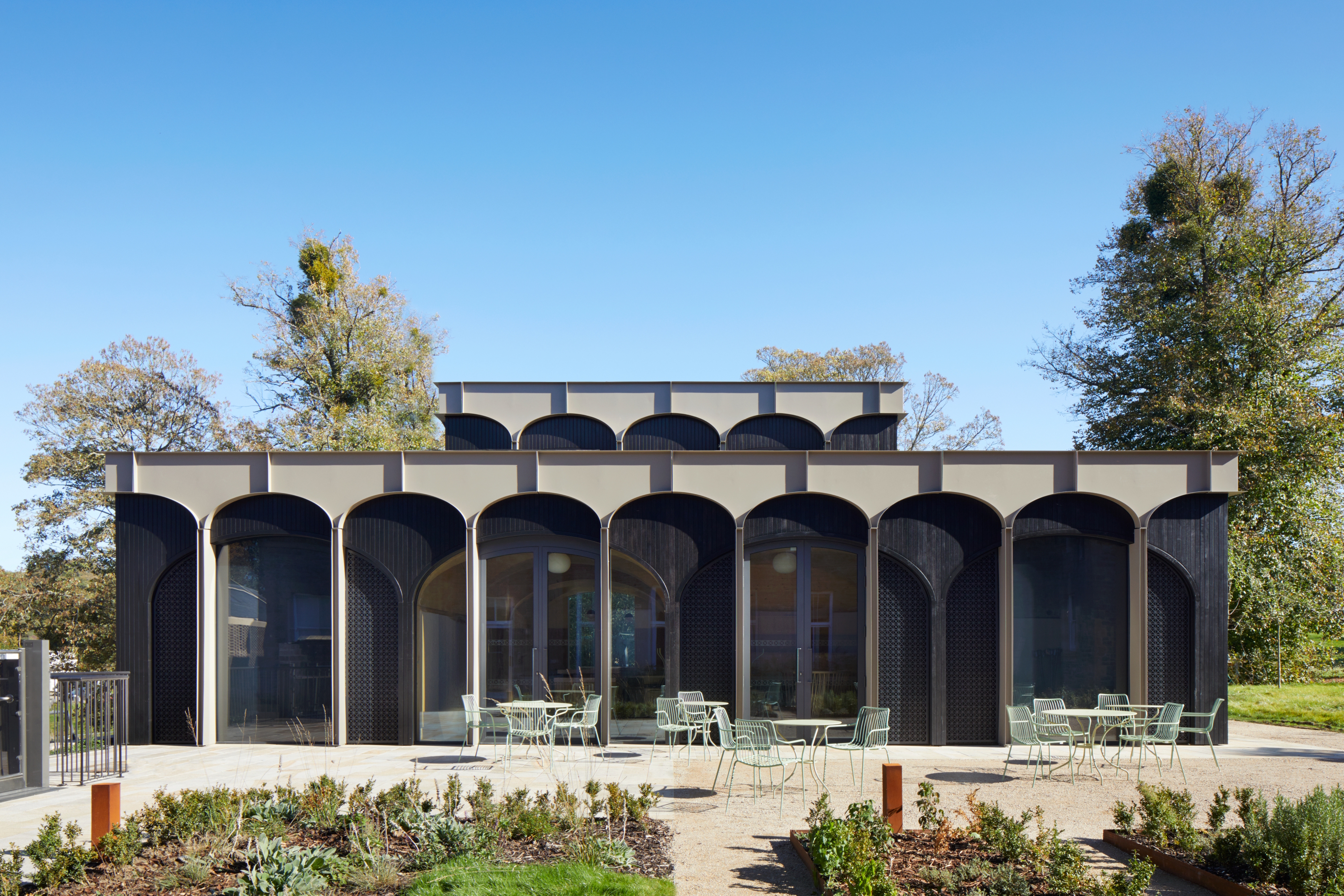
Receive our daily digest of inspiration, escapism and design stories from around the world direct to your inbox.
You are now subscribed
Your newsletter sign-up was successful
Want to add more newsletters?

Daily (Mon-Sun)
Daily Digest
Sign up for global news and reviews, a Wallpaper* take on architecture, design, art & culture, fashion & beauty, travel, tech, watches & jewellery and more.

Monthly, coming soon
The Rundown
A design-minded take on the world of style from Wallpaper* fashion features editor Jack Moss, from global runway shows to insider news and emerging trends.

Monthly, coming soon
The Design File
A closer look at the people and places shaping design, from inspiring interiors to exceptional products, in an expert edit by Wallpaper* global design director Hugo Macdonald.
‘It had to be jewel-like, but not overly pompous’, says Morris + Company director Joe Morris of his latest building, a finely crafted restaurant pavilion located on Wildernesse Estate in Kent, England. And indeed, the perfectly proportioned, low-rise structure does not disappoint.
Replacing a former 19th-century conservatory within a Grade II-listed country estate now transformed into a new, modern retirement development by PegasusLife, the restaurant was not only designed as the beating heart of the community, but also is the architects’ modern take on an orangerie, or the classic Victorian tea house.
The structure is created to serve the residents, who will be based in Wildernesse House – a contemporary housing scheme in the grounds of Wildernesse Estate in Sevenoaks. Architecture firms Tibbalds, Purcell, and Camlins are also involved in different parts of the scheme, which also includes eight new-build mews houses, 53 apartments within five free-standing villas and a Grade II-listed wing (these are all still in development).
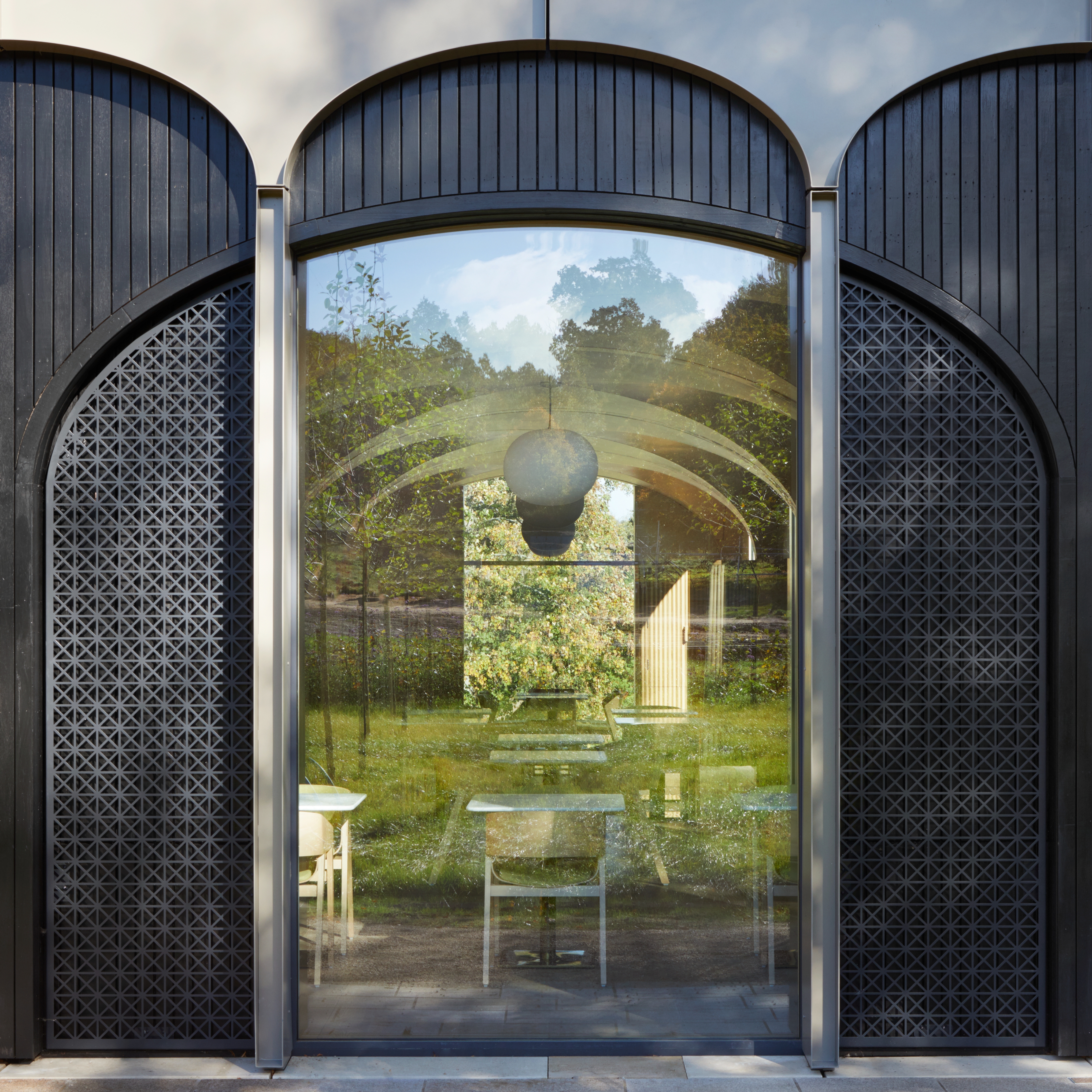
When it comes to the restaurant, which sits at the heart of the estate and right next to the historical building, creating strong visual connections was important for the architects. ‘It needed to have a subtle draw,’ continues Morris. ‘We had limited means in terms of finances, so we needed something that is repeatable, efficient and we ended up on the grid and that drove the whole design'.
Timber vaults delicately reference the estate’s heritage and the colours chosen echo those of the listed elements on site. ‘The semi-precious nature of the outer metallic skin alludes to the delicacy of a traditional glasshouse, contrasting with the solid masonry plinth that ties the building back to the existing house,' say the architects.
Meanwhile, the interior is bright and permeable, filled with light and offering expansive views across the estate; a perfect spot to eat, socialise and relax, taking in the striking natural views around you.
A version of this article originally appeared in the March 2019 issue of Wallpaper* (W*241)
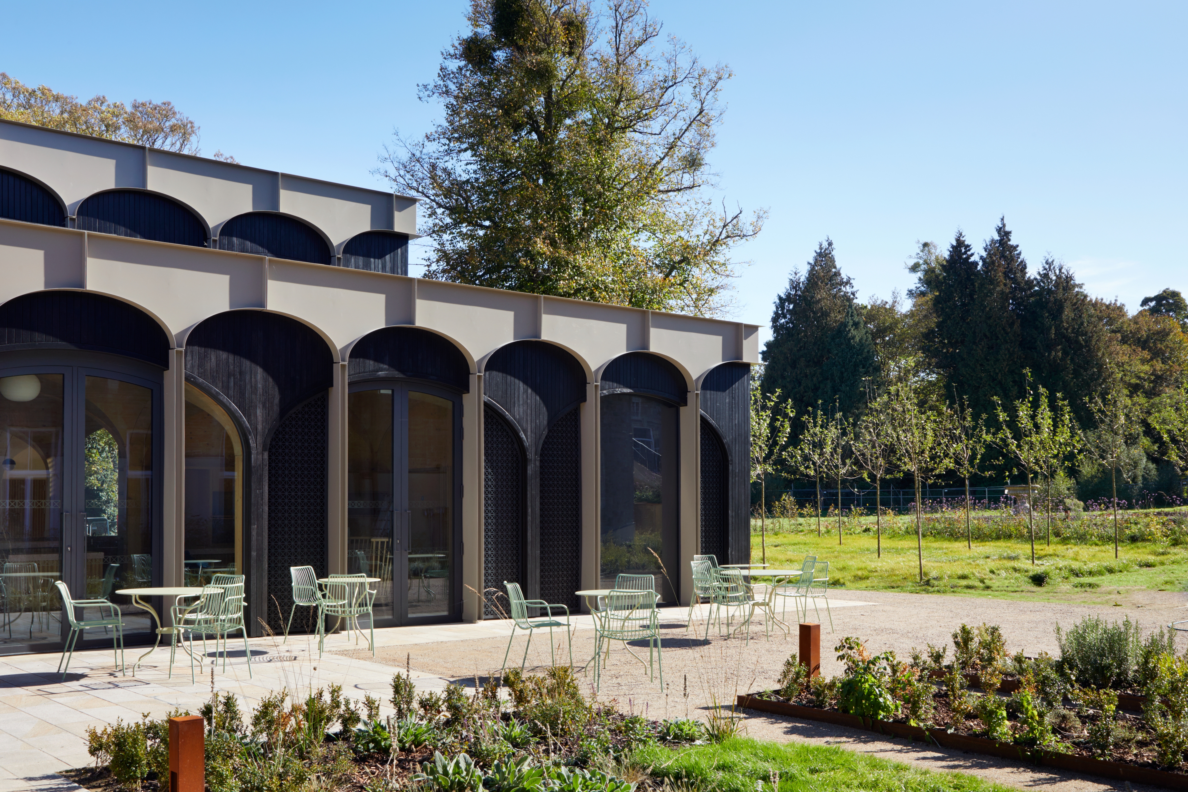
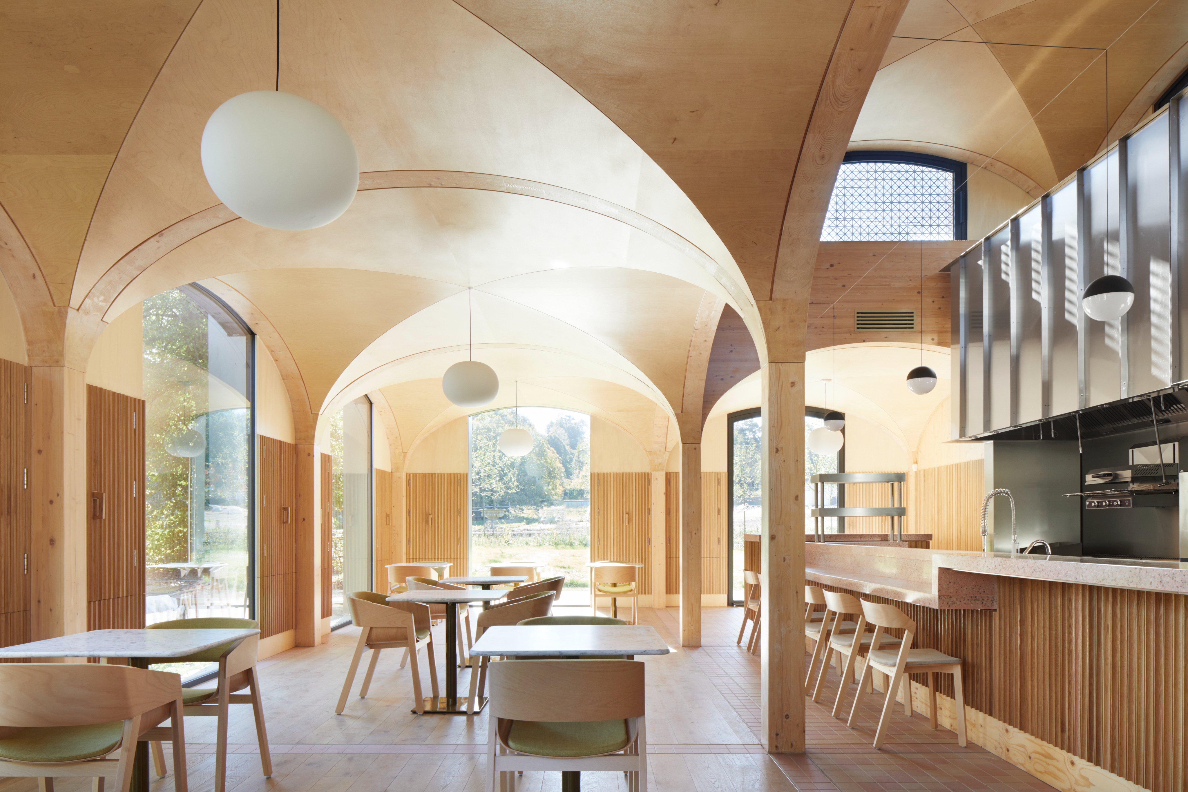
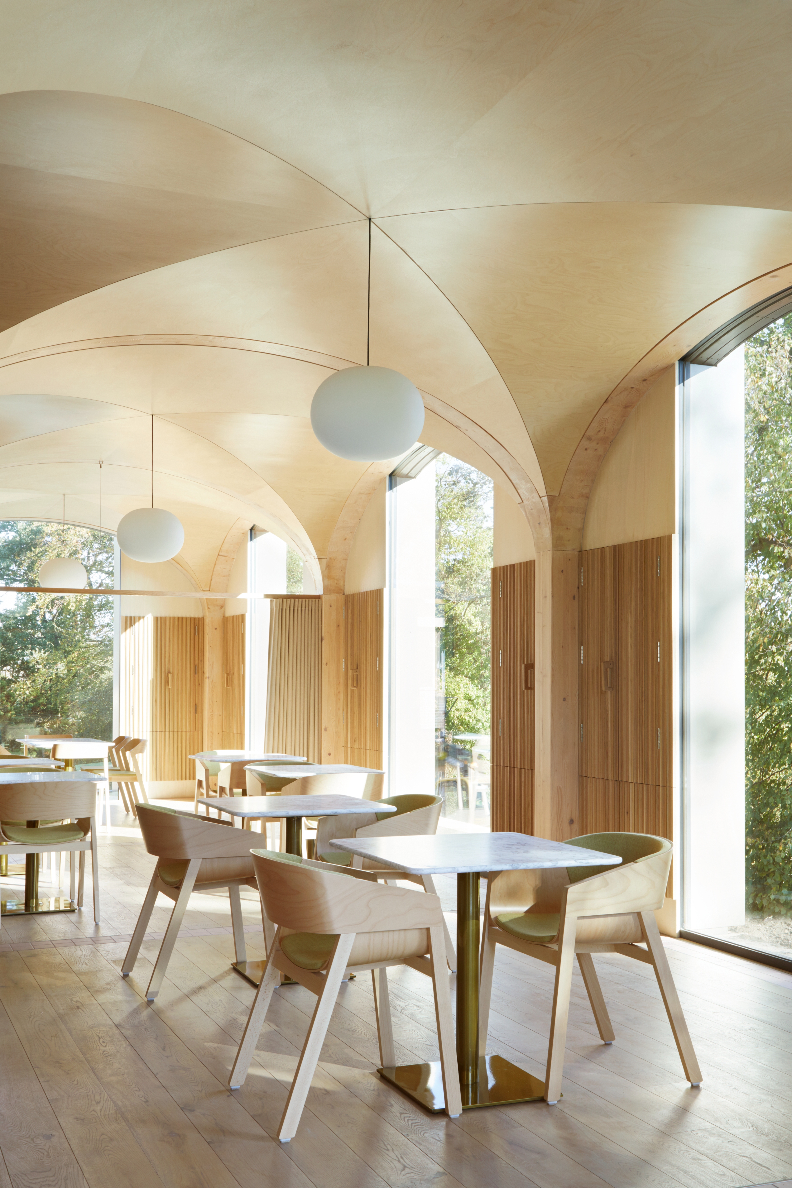
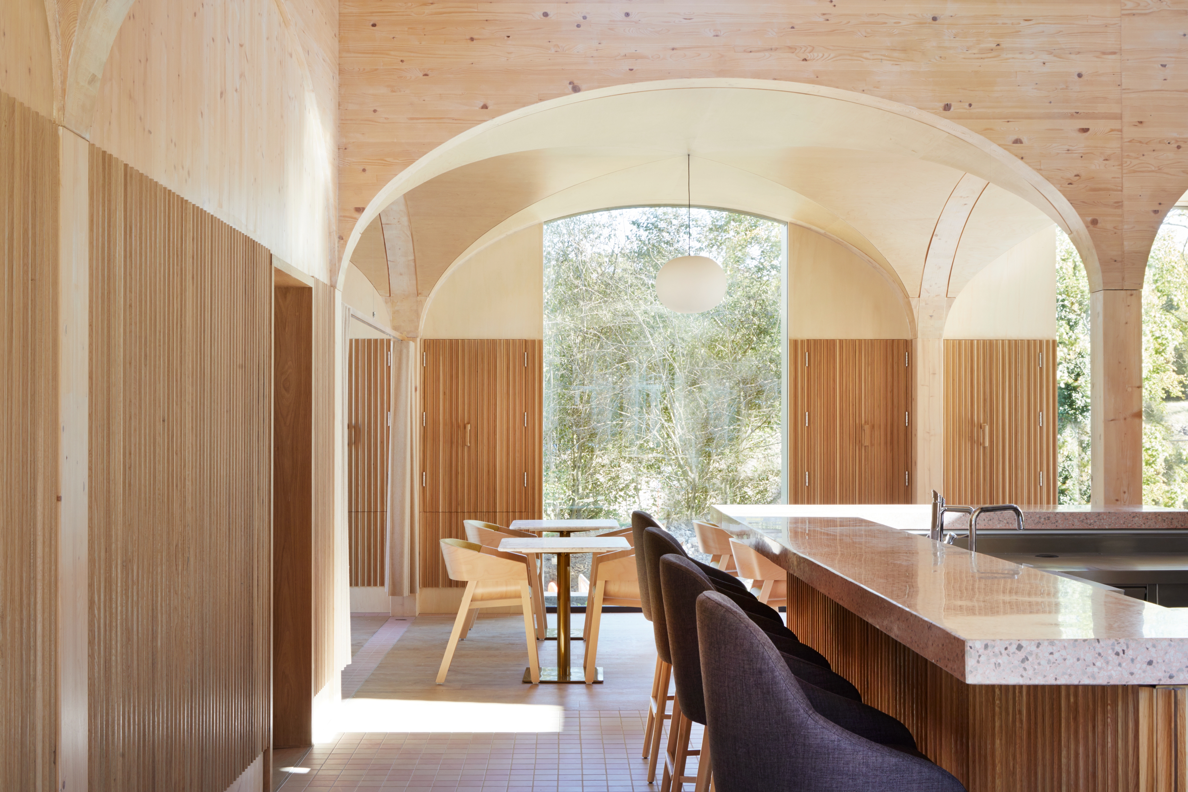

INFORMATION
For more information visit the Morris & Co website
Receive our daily digest of inspiration, escapism and design stories from around the world direct to your inbox.
Ellie Stathaki is the Architecture & Environment Director at Wallpaper*. She trained as an architect at the Aristotle University of Thessaloniki in Greece and studied architectural history at the Bartlett in London. Now an established journalist, she has been a member of the Wallpaper* team since 2006, visiting buildings across the globe and interviewing leading architects such as Tadao Ando and Rem Koolhaas. Ellie has also taken part in judging panels, moderated events, curated shows and contributed in books, such as The Contemporary House (Thames & Hudson, 2018), Glenn Sestig Architecture Diary (2020) and House London (2022).
