Gallery show: an East London live/work space joins the best of both worlds

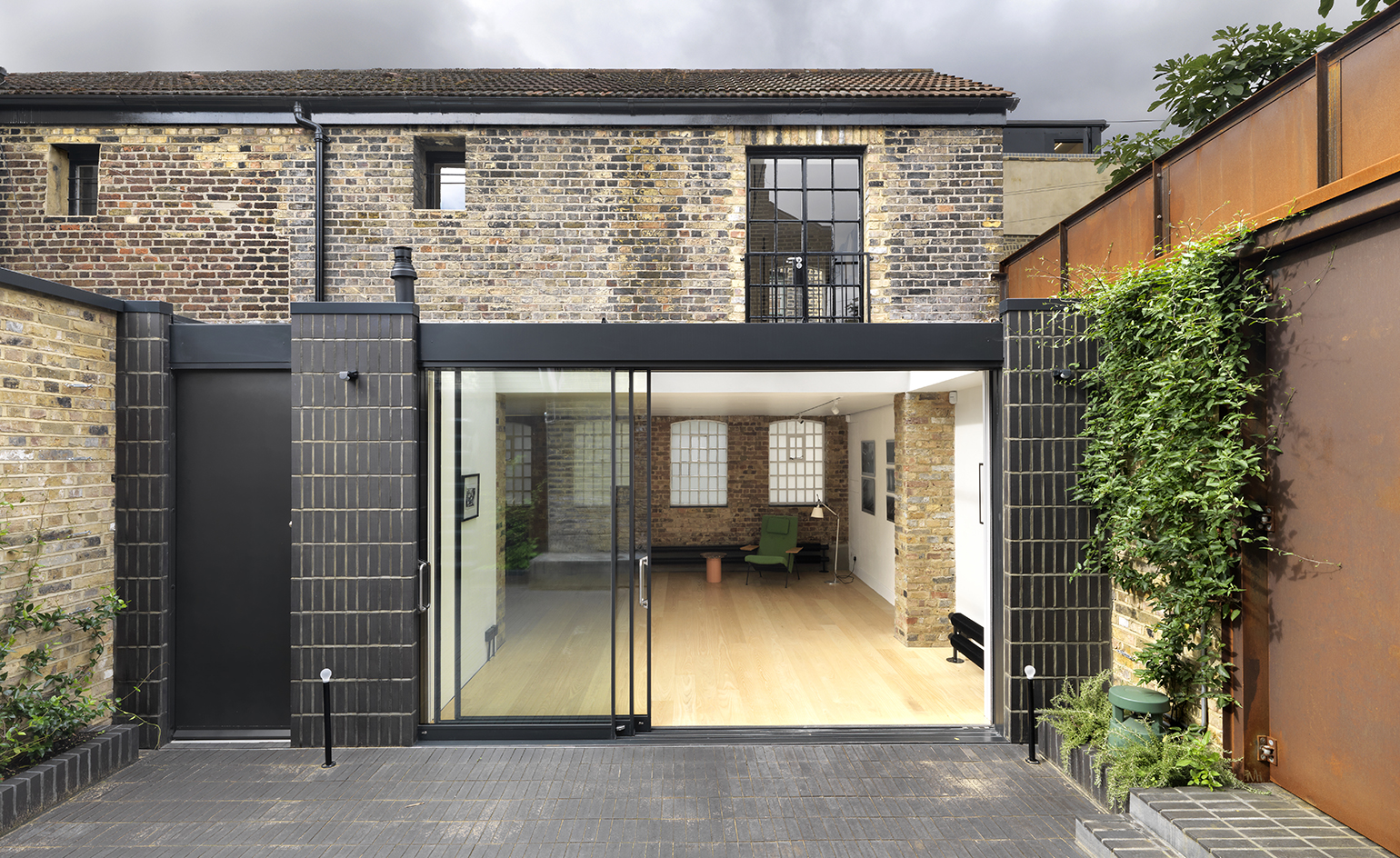
The East London real estate market is hot property at the moment, so maximising one's space is a clever move for the savvy homeowner. Which is exactly what the founder of the Roman Road Gallery just did, opting to commission emerging London practice Threefold architects to both redesign and expand their space in the heart of Bethnal Green.
The brief was challenging, which the architects, headed by Matthew Driscoll, Jack Hosea and Renee Searle, fully embraced. The client – the gallery's owner and curator – needed to create a new art space which would be linked to their house and garden. The two wings – art and residential – needed to connect effortlessly, as parts of the house should be able to act as an extension of the gallery, when needed.
The site was narrow, knitting together an existing two storey Victorian workshop and a former commercial premises. The redesign involved a complete transformation and unification of these buildings, with the addition of a single story extension in 'contrasting back bricks and glass', they explain.
The building opens onto a brick paved courtyard, making this a great clearing for sculpture display. A material palette of masonry walls and corten metal panels hint to the site's industrial heritage. This outdoors area can be directly accessible from the street via bespoke brick entrance gates, which when shut, appear near-invisible.
A dark, folded steel staircase leads up to the office space and private viewings room. The client's bedroom and bathroom are also on this level, discretely hidden from view.
Merging natural, tactile materials with large openings and airy, double height spaces, this new live/work project combines art and home life in seamless harmony.
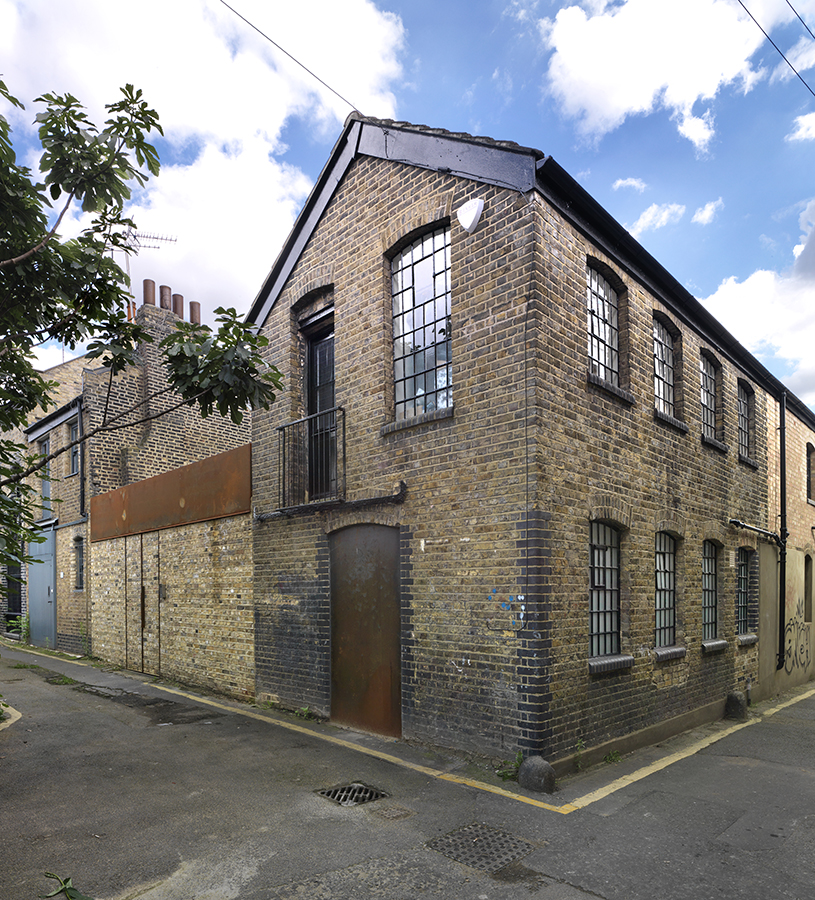
The project occupies an existing two storey Victorian workshop and a more recent former commercial premises
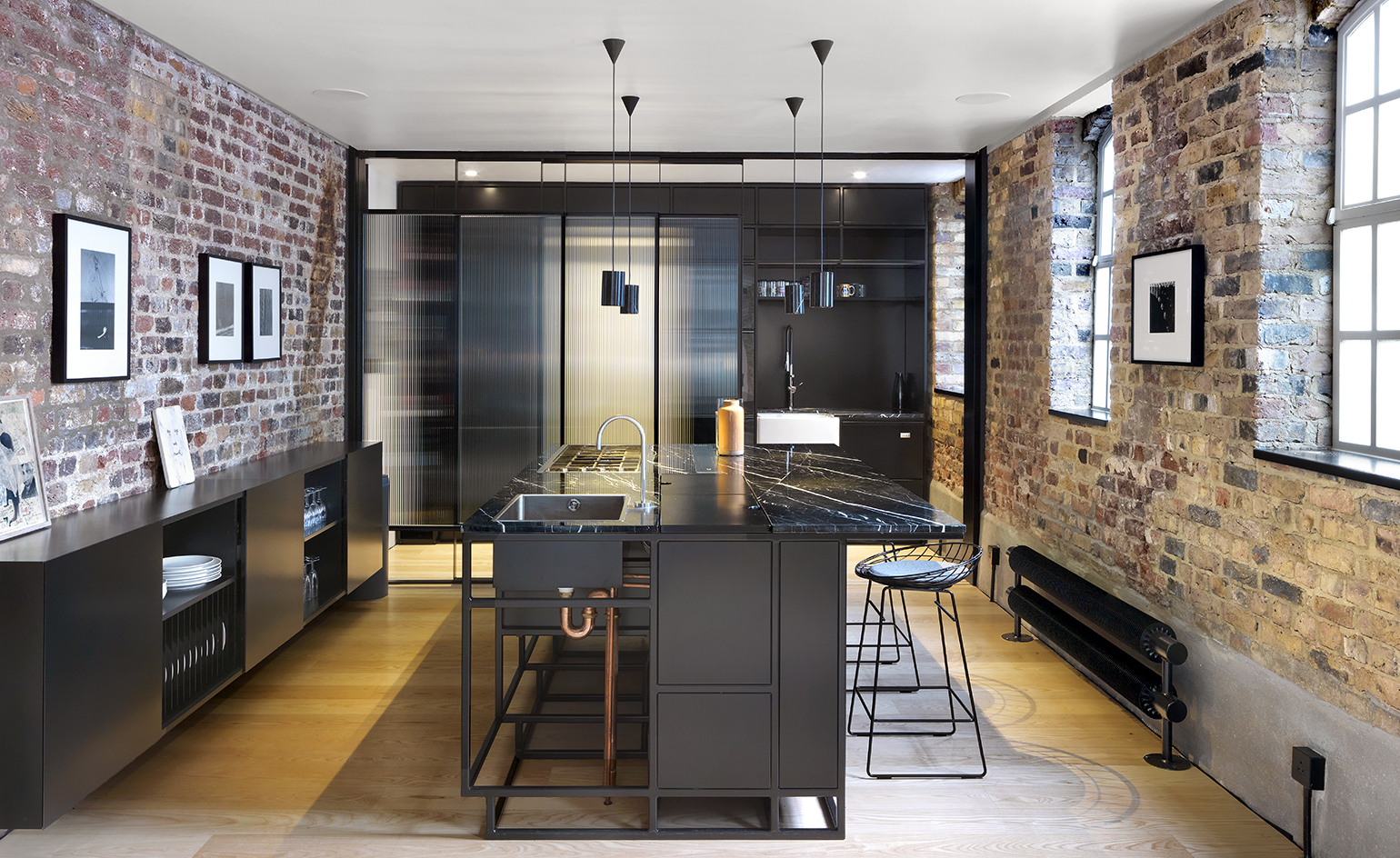
A kitchen and dinning area sit at the space where the art world and the client’s home intersect
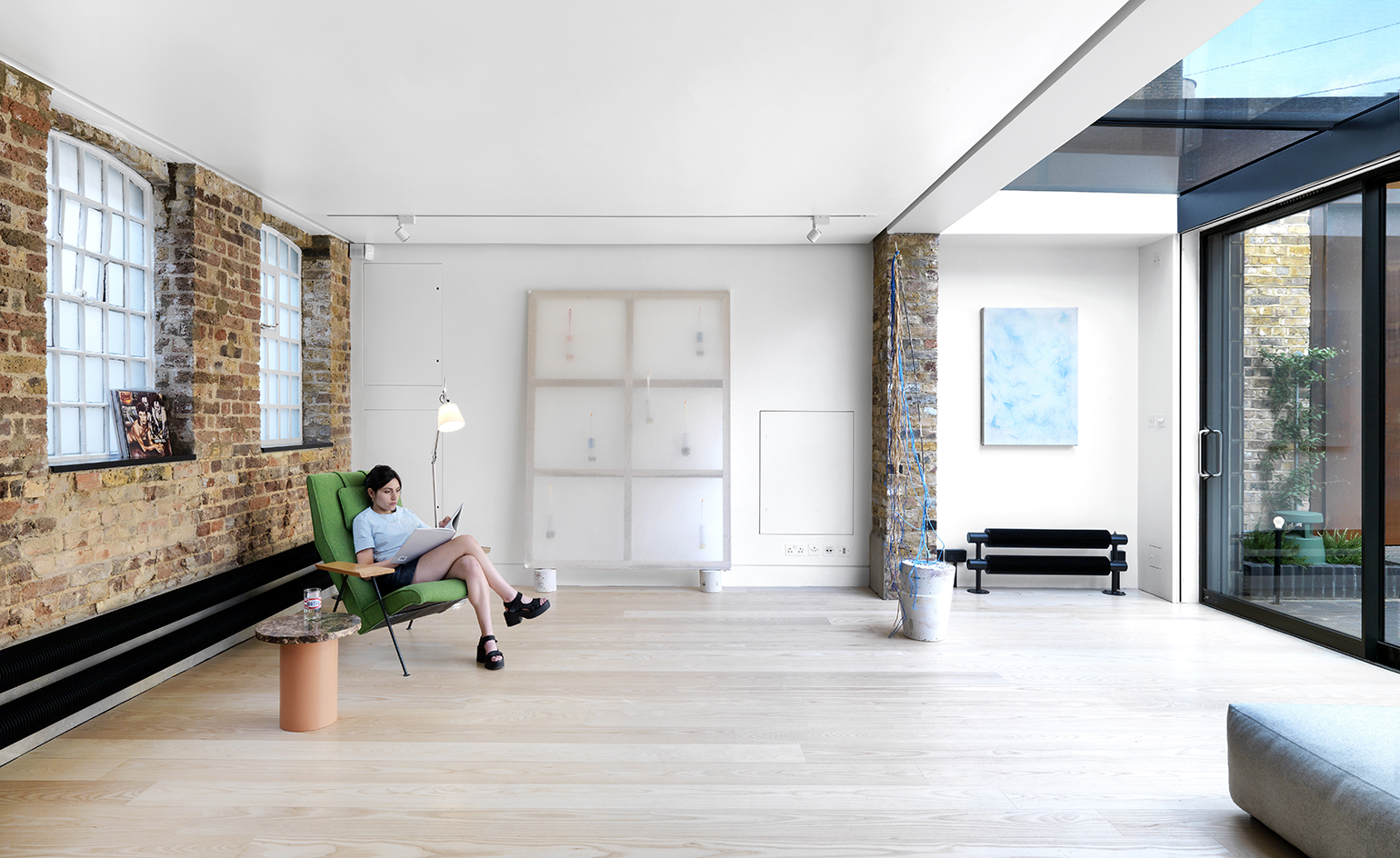
A glazed extension accomodates further exhibition space looking out to a courtyard
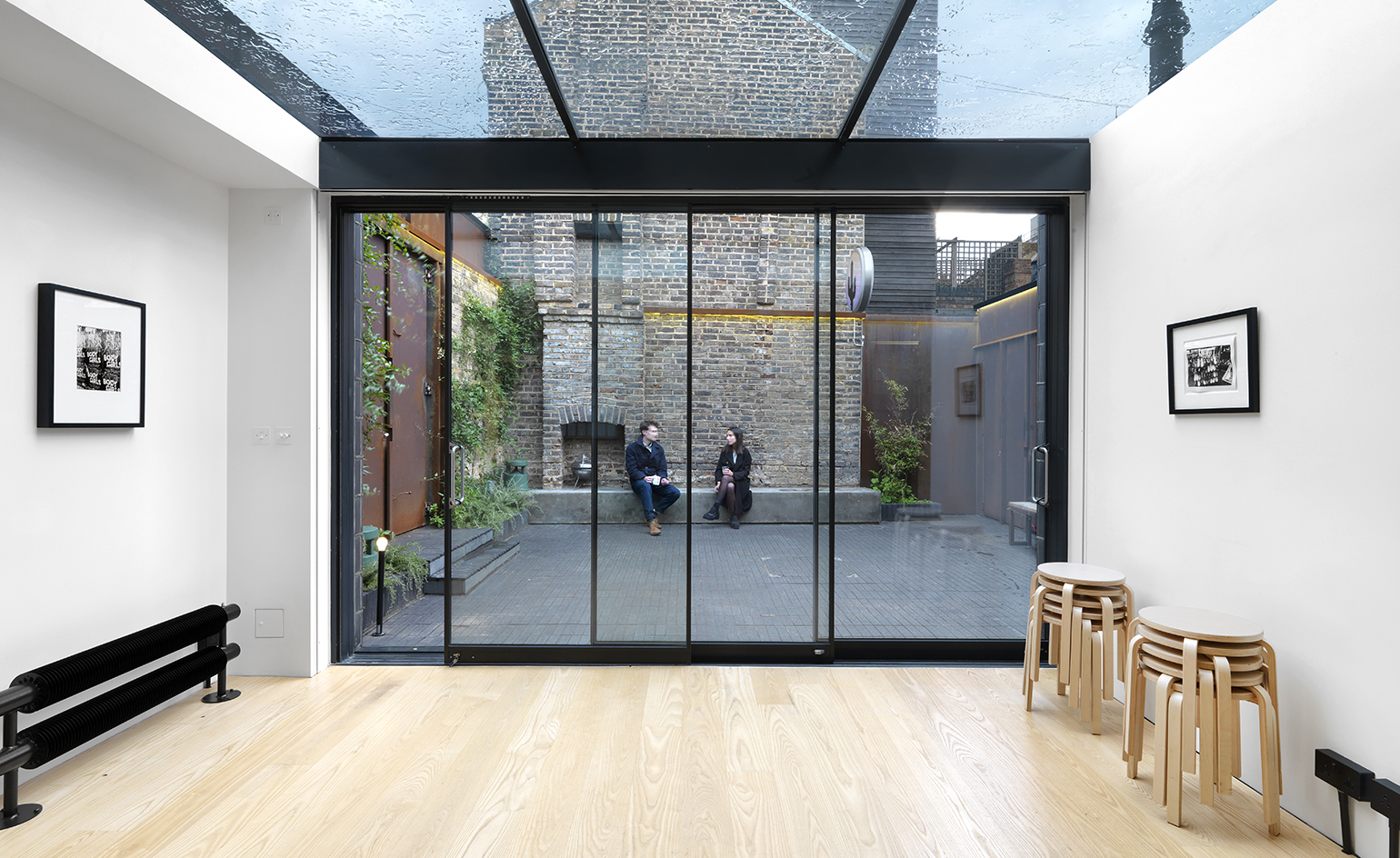
The courtyard was designed as a space to showcase sculpture, but will also be used as the client’s private garden
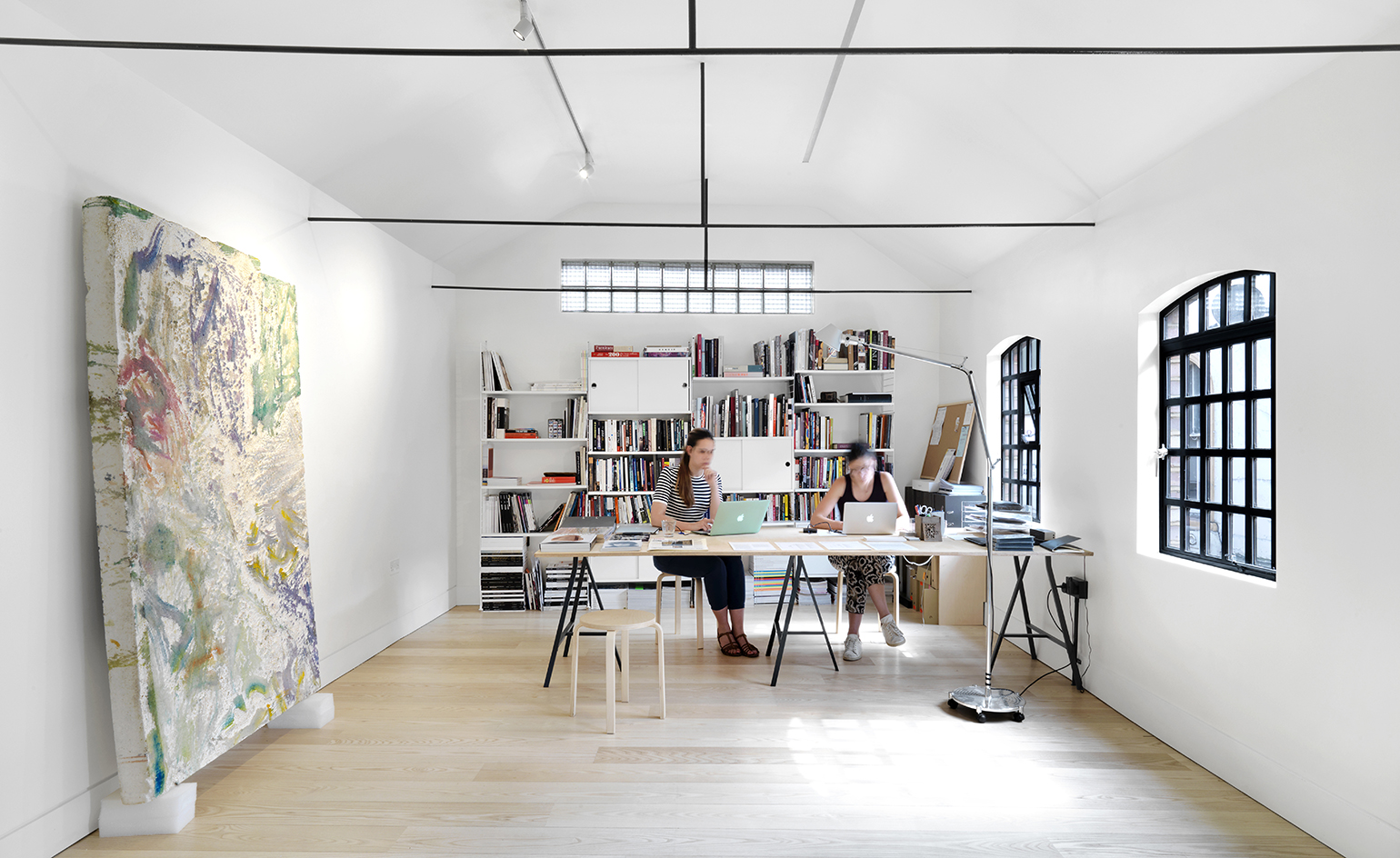
The gallery’s offices are situated on the structure’s first level
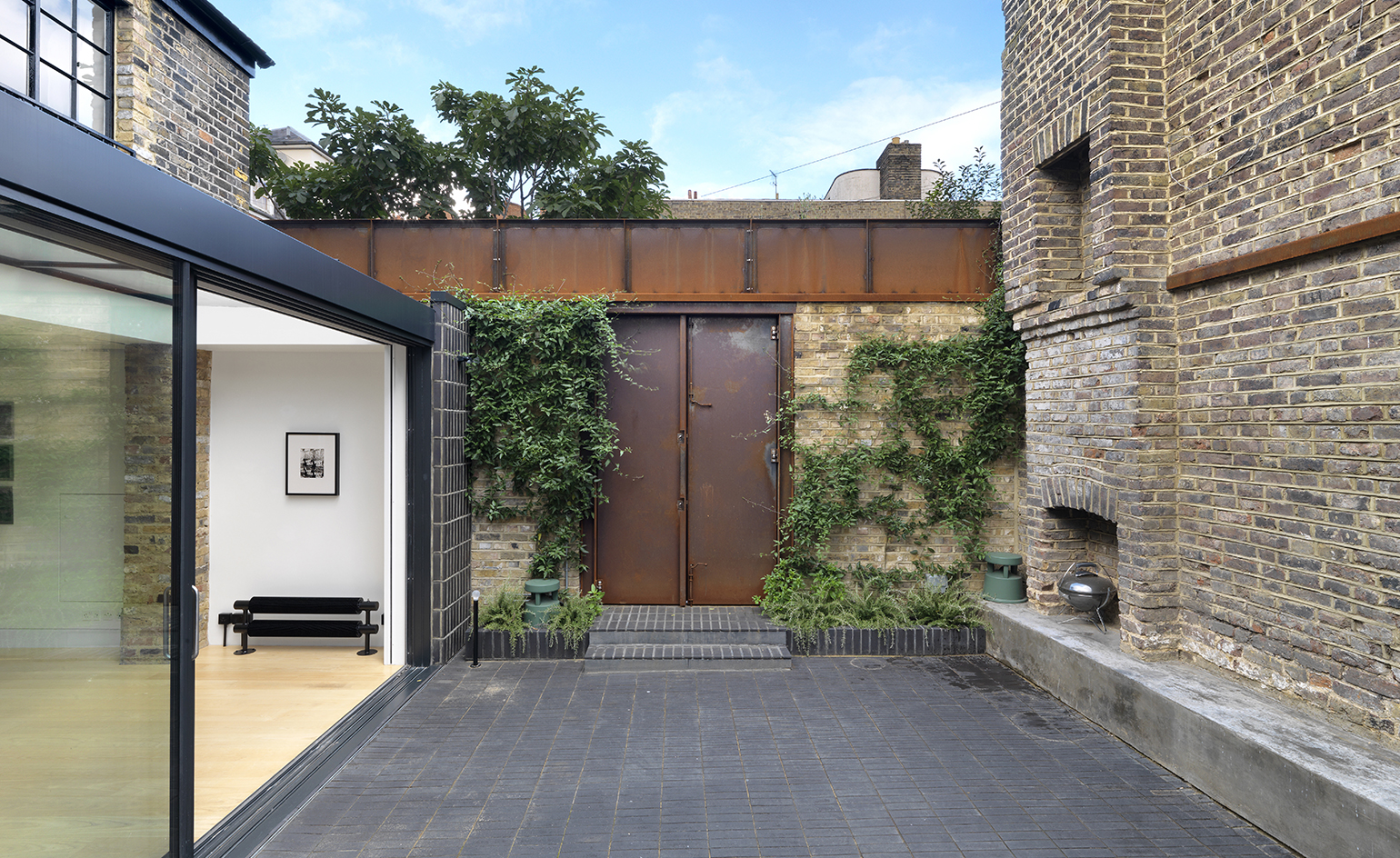
The architects used natural, tactile materials throughout, such as natural coloured timber, dark metal and brick
INFORMATION
For more information on Threefold visit the website
Receive our daily digest of inspiration, escapism and design stories from around the world direct to your inbox.
Ellie Stathaki is the Architecture & Environment Director at Wallpaper*. She trained as an architect at the Aristotle University of Thessaloniki in Greece and studied architectural history at the Bartlett in London. Now an established journalist, she has been a member of the Wallpaper* team since 2006, visiting buildings across the globe and interviewing leading architects such as Tadao Ando and Rem Koolhaas. Ellie has also taken part in judging panels, moderated events, curated shows and contributed in books, such as The Contemporary House (Thames & Hudson, 2018), Glenn Sestig Architecture Diary (2020) and House London (2022).
