All together now: the silent revolution of communal architecture
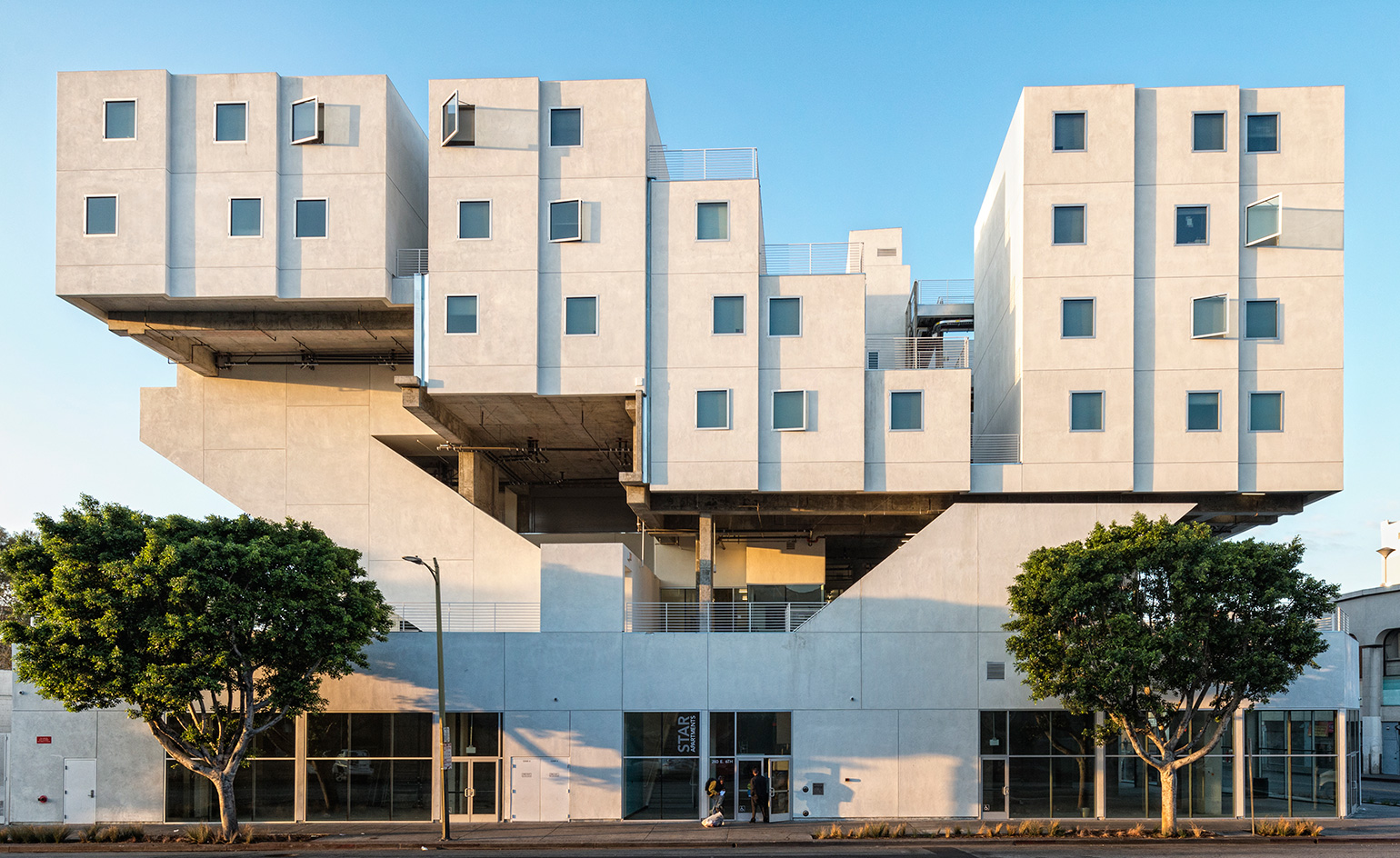
Receive our daily digest of inspiration, escapism and design stories from around the world direct to your inbox.
You are now subscribed
Your newsletter sign-up was successful
Want to add more newsletters?

Daily (Mon-Sun)
Daily Digest
Sign up for global news and reviews, a Wallpaper* take on architecture, design, art & culture, fashion & beauty, travel, tech, watches & jewellery and more.

Monthly, coming soon
The Rundown
A design-minded take on the world of style from Wallpaper* fashion features editor Jack Moss, from global runway shows to insider news and emerging trends.

Monthly, coming soon
The Design File
A closer look at the people and places shaping design, from inspiring interiors to exceptional products, in an expert edit by Wallpaper* global design director Hugo Macdonald.
This year’s edition of the annual Vitra summer party in Weil am Rhein during Art Basel was a sun-drenched celebration of togetherness as some 3,000 members of the design, architecture and art crowds, plus sundry friends and business partners from all over the world gathered on the company’s campus lawns to eat, drink and make merry.
Basel city is packed during the art fair and hotels are often booked up months ahead, which means there is usually a last-minute flurry on social media of messages from people seeking room or flat shares. It’s all very communal but temporary before most of us go back to our homes in an equally limited, high-cost market governed by skyrocketing real estate prices.
The current exhibition at the Vitra Design Museum, ‘Together! The New Architecture of the Collective’, is about communal living of a more permanent kind. The first section of the show deals with historical experiments in collective living such as Robert Owen’s proto-socialist, paternalistic New Harmony project from 1825 in rural Indiana, or Bruno Taut and Martin Wagner’s 1925 modernist Hufeisensiedlung estate on the outskirts of Berlin, but then moves swiftly on to the more politically-motivated communes established in the 1960s and 70s that were all about rejecting ideas of individual ownership and bourgeois ideals, that often set the new communards in direct confrontation with the state.
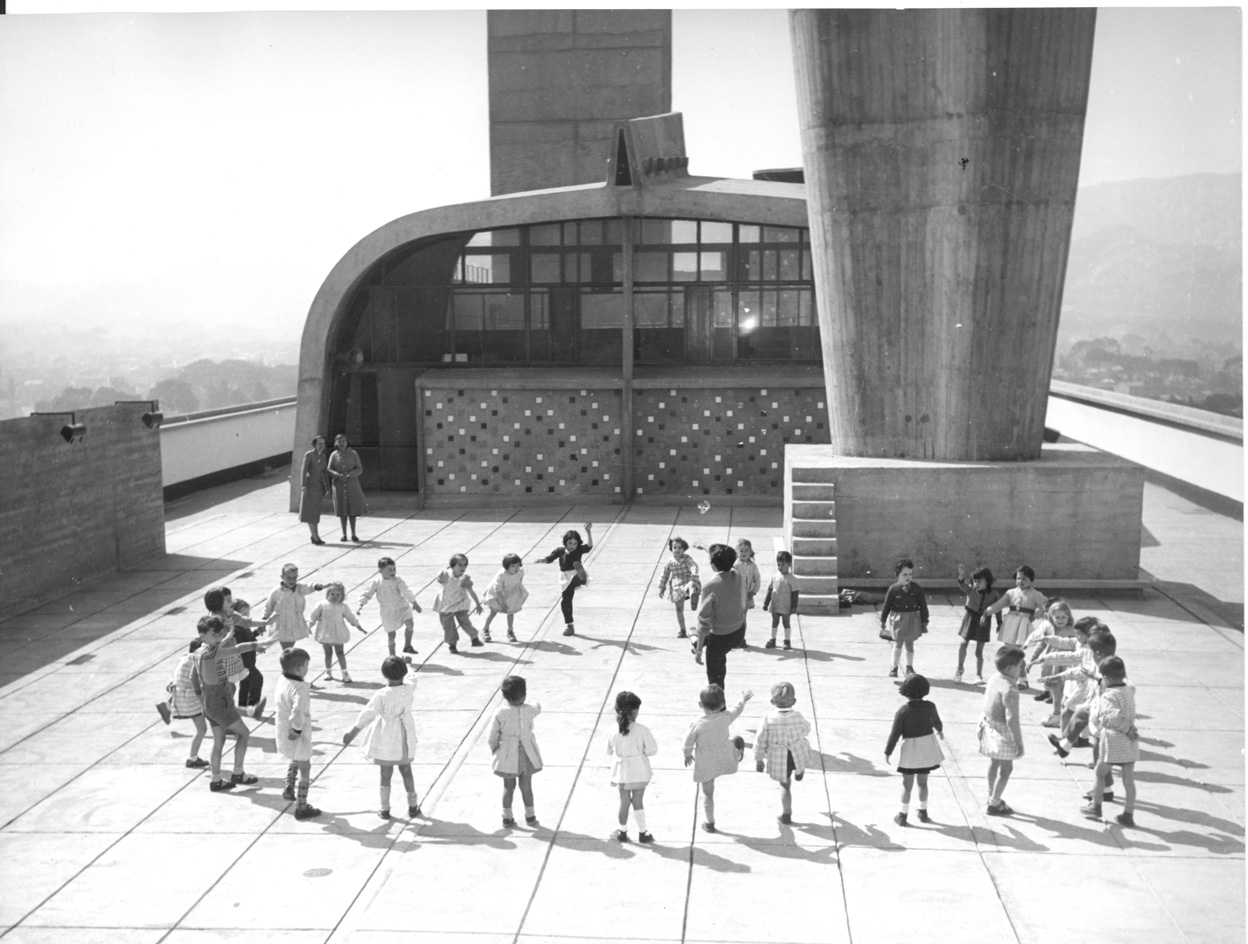
Unité d'Habitation, Fondation Le Corbusier, VG Bild Kunst
But then the exhibition moves swiftly on to the collective impulses of the internet generation, where communal living now seems a logical conclusion of shared data, shared cars, crowdsourcing, couch-surfing and the like, and talks about a whole range of architectural projects that experiment with proportions of public/private space in an urban environment and reject the conventional model of housing designed for nuclear family units.
The show’s curators, Andreas and Ilka Ruby and architects EM2N, have built a 1:24 scale cityscape of models of 21 existing contemporary buildings from around the world that blur the boundaries of ‘family’ as well as the borders between residences and neighbourhoods. These buildings are not about gated communities, but about opening up ground floor areas for small business commerce and social amenities and designating rooftops as publically accessible communal gardens. Visitors can move around and between the models to get an immersive sense of how a more communal urban environment, by design, could work in what the curators call: ‘the city as a public living room’.
They then address the idea of ‘collective privacy’ with a 1:1 model of a ‘cluster apartment’ whose floor plan defines a number of micro apartments, each with its own bedroom, bathroom, kitchenette and living space, clustered around a central and much larger communal living room and cooking/dining area. The theoretical advantages of such a living constellation in contemporary society are obvious: single parent with small child who no longer needs to worry about a babysitter, an elderly person who no longer has to live alone, a student who perhaps helps with the shopping, a busy professional who can come home to a ‘family’ instead of just the cat and a houseplant to talk to.
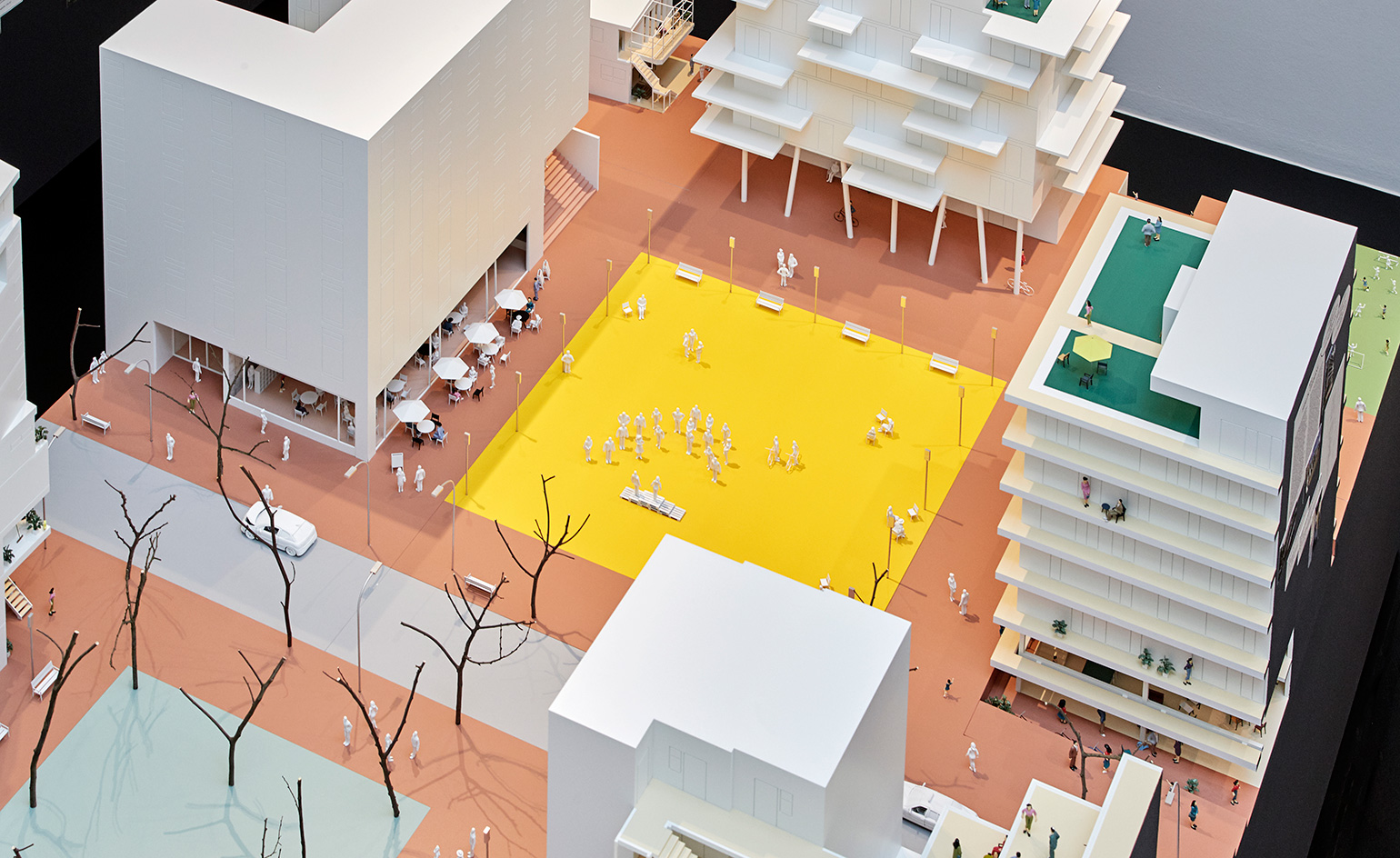
Installation view.
Obviously this is all pretty utopian. Such housing projects demand endless discussion, negotiation and compromise, not just to build but to live in and maintain. One only has to think of all those modernist social living projects that ended up as ghettos or under the wrecker’s ball or gentrified beyond recognition and accessibility for the very people they were designed for. No organism thrives unless you feed and nurture it. Le Corbusier’s archetypical Wohnmaschine blocks of flats, for example, have long lost the rooftop nursery schools, communal laundry and social spaces, shops and bus stop in front of the door that made them initially so appealing for a mixed demographic of residents. Without these common space amenities they are just a bunch of boxes perched on top of each other, but these amenities were the first to fail back then.
Today, it could be argued, things are different: we have got used to sharing and being communal in new ways thanks to the internet. In addition the global population is aging, there are more singles than ever before, families are smaller or non-existent, we are far more mobile, less prissy about privacy and also rather less weighed down by bulky possessions than we used to be just a couple of decades ago. The current climate is pretty much ideal for a rethink of the collective.
In the final section of Together!, the exhibition gets into the nitty gritty of how to make it happen. On five desks it shows the evolution of the financing concepts and design processes of five different models: the Baugruppe (a building collective), the cooperative, the housing association, a private development and a blend of housing co-op and investment fund.
All in all this is a highly informative, if rather idealistic (but isn’t that the point?), exhibition about a topic that affects most of us particularly acutely right now: how are we going to live? It is easy to think of a lot of places and people that would benefit from its pragmatic clarity in pointing a highly inclusive way forward towards a future that cares more about quality of life for residents.
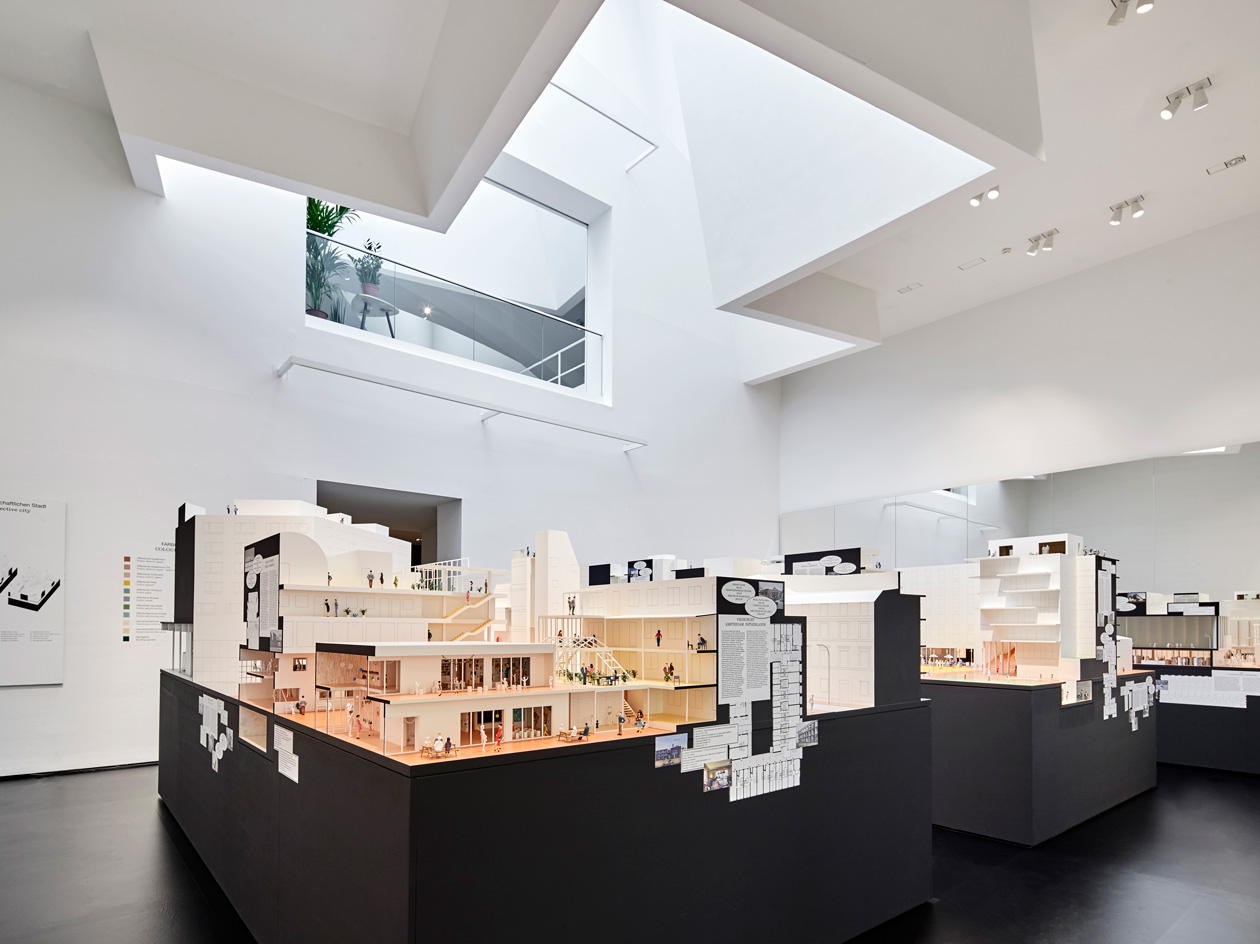
Installation view of 'Together! The New Architecture of the Collective’ at Vitra Design Museum.
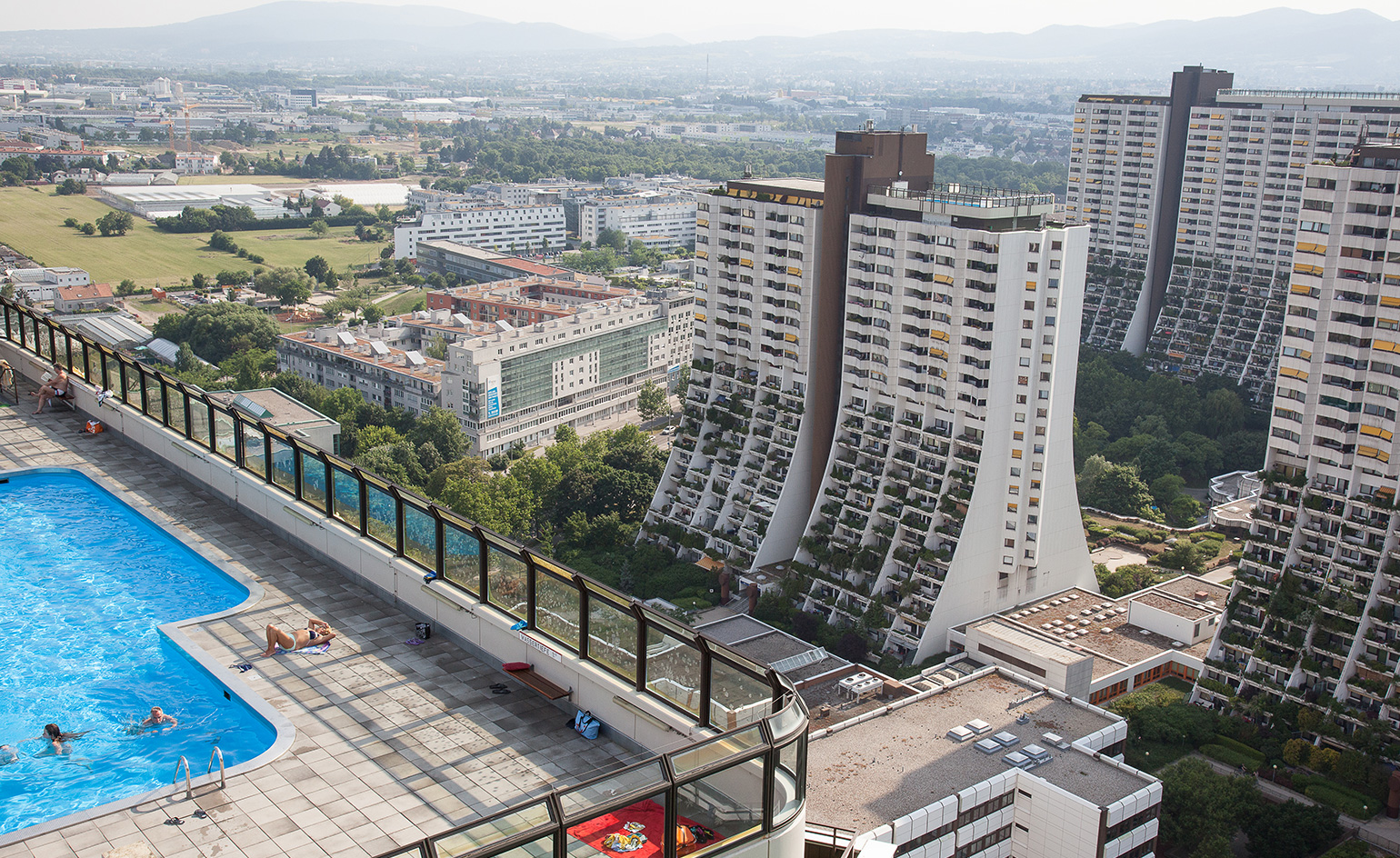
Wohnpark Alt Erlaa, Vienna, by 85 Architektur, 1973.
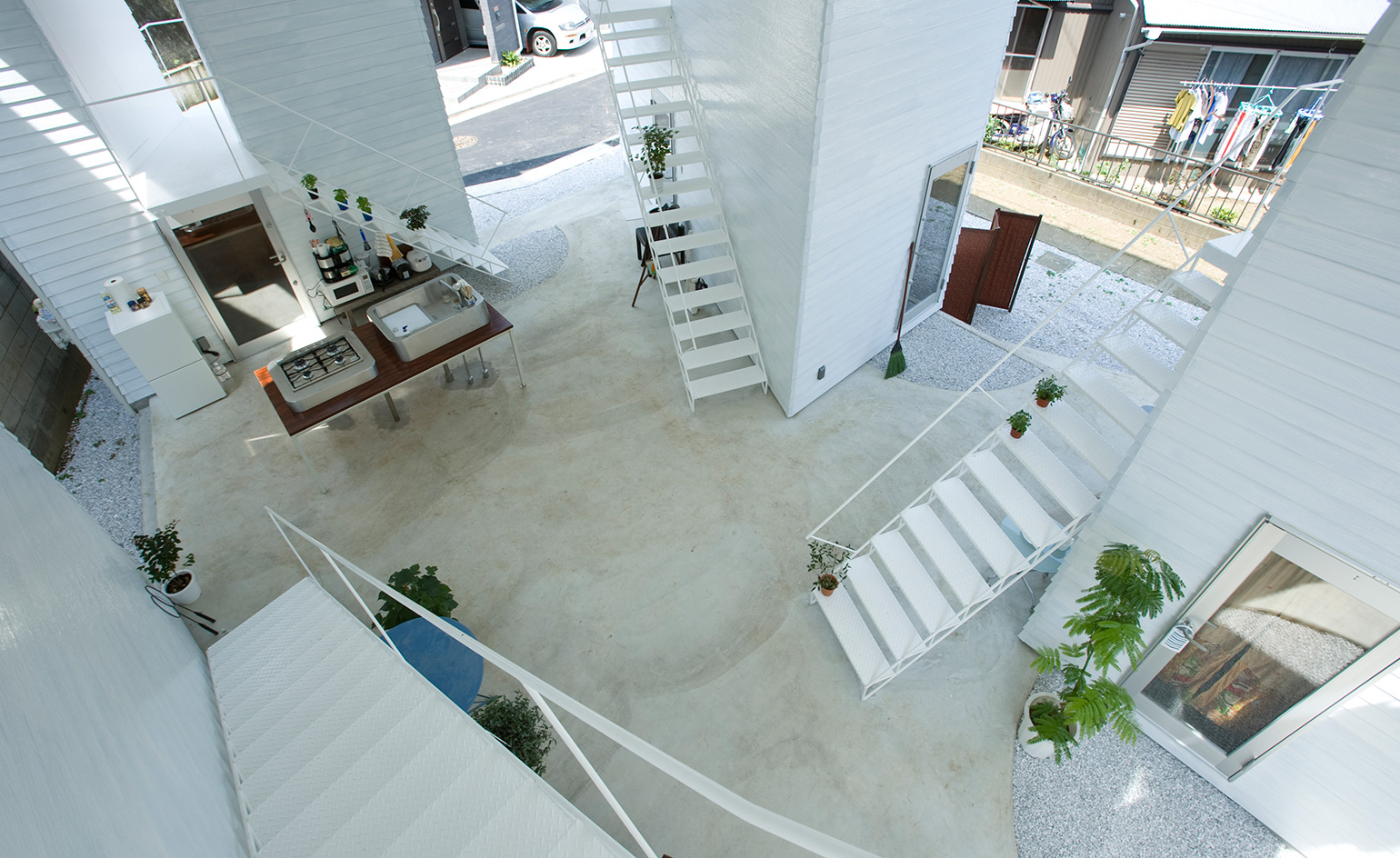
Yokohama Apartment, Yokohama, by Osamu Nishida, Erika Nakagawa, Tokyo, 2009.
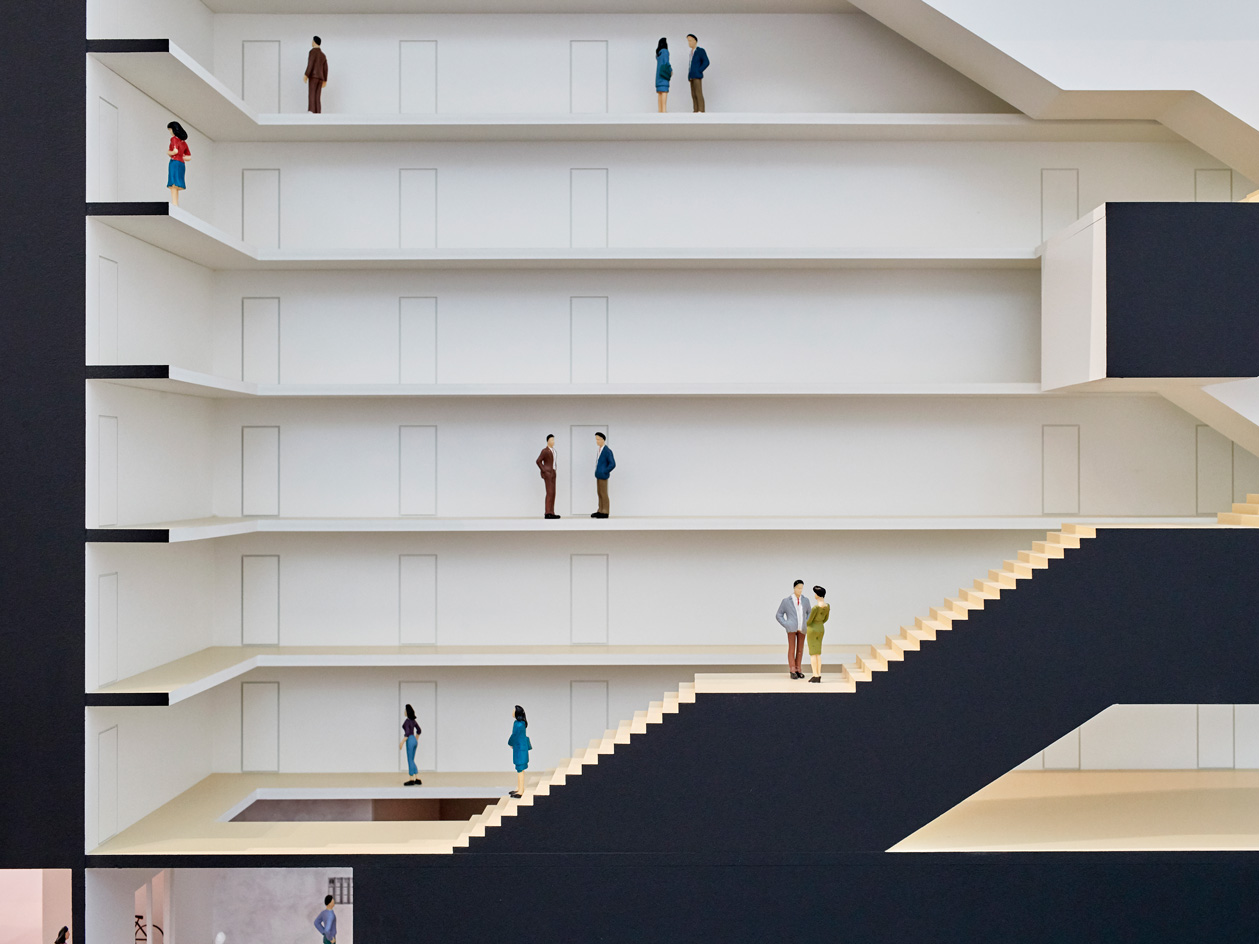
Installation view.
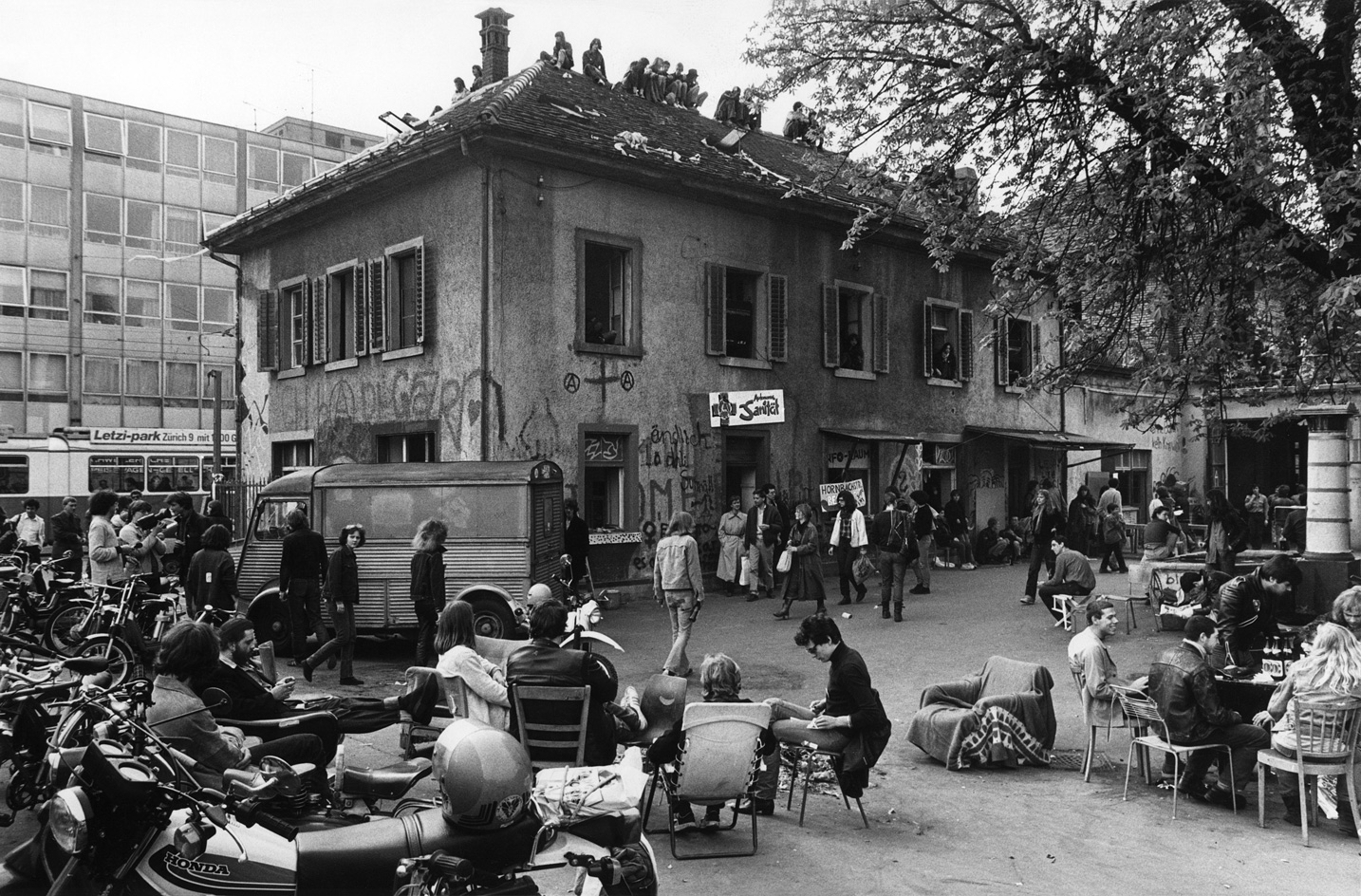
Autonomes Jugendzentrum Ajz, Zürich, 1980-82.
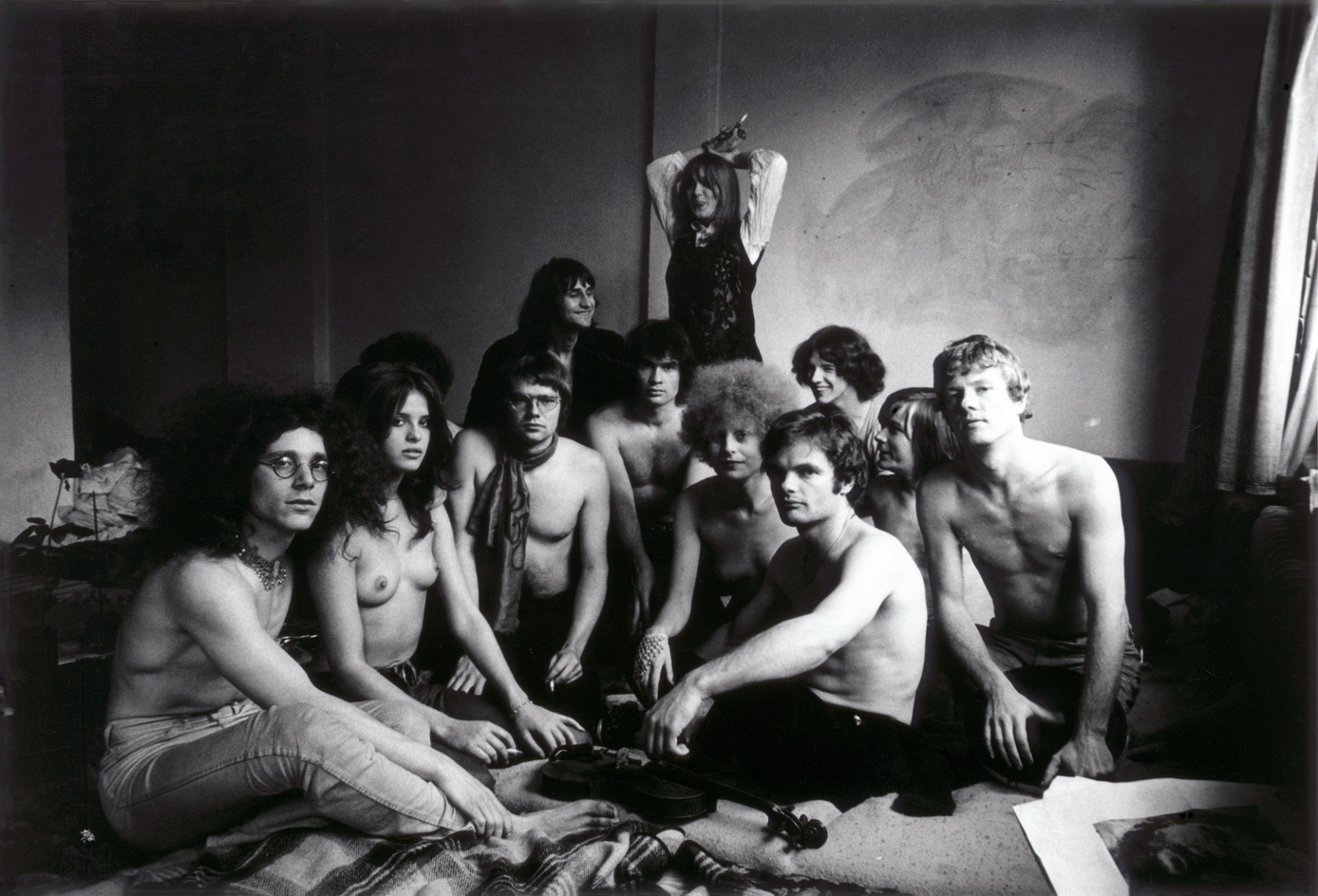
Archival photograph of a 'Kommune
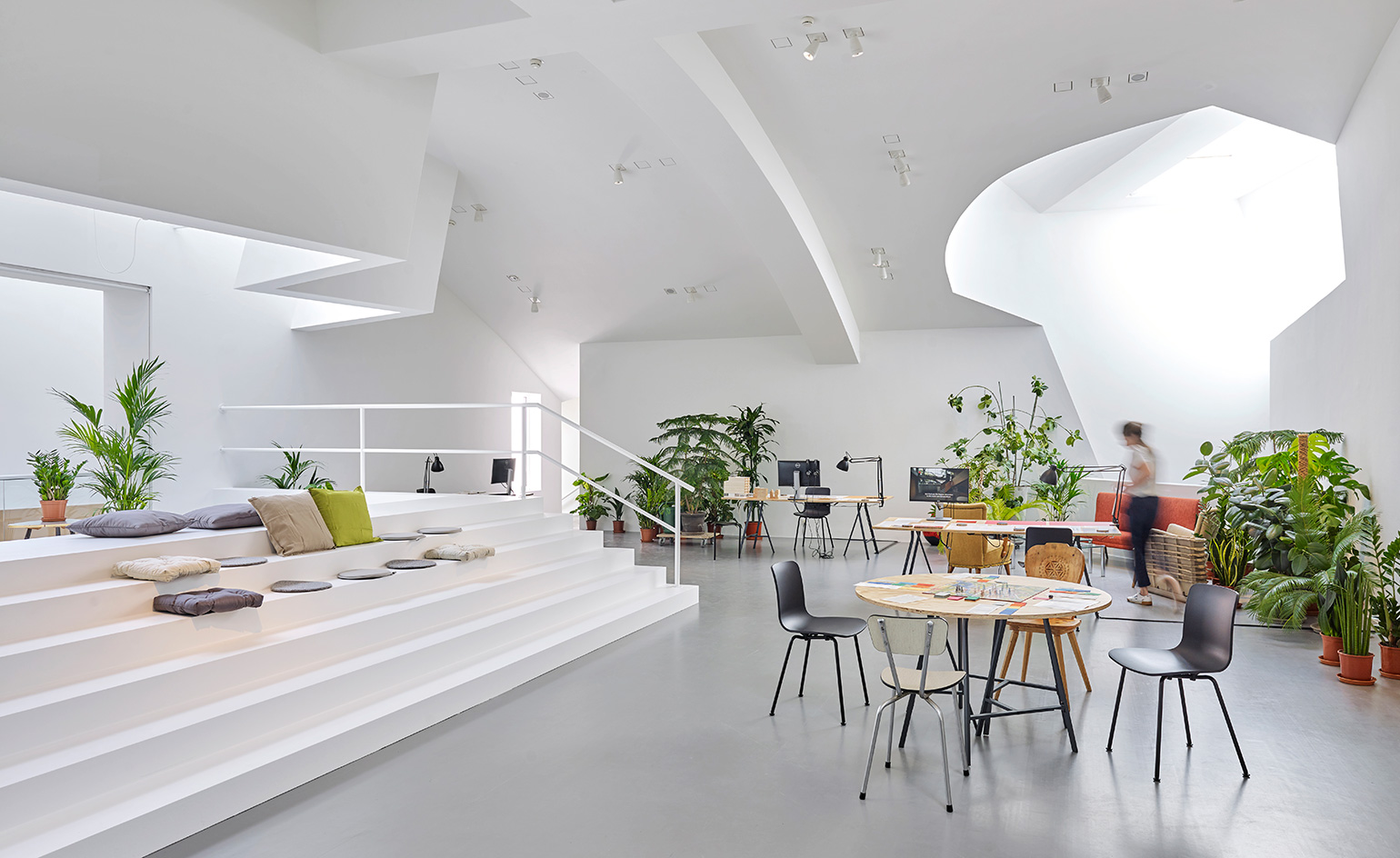
Installation view.
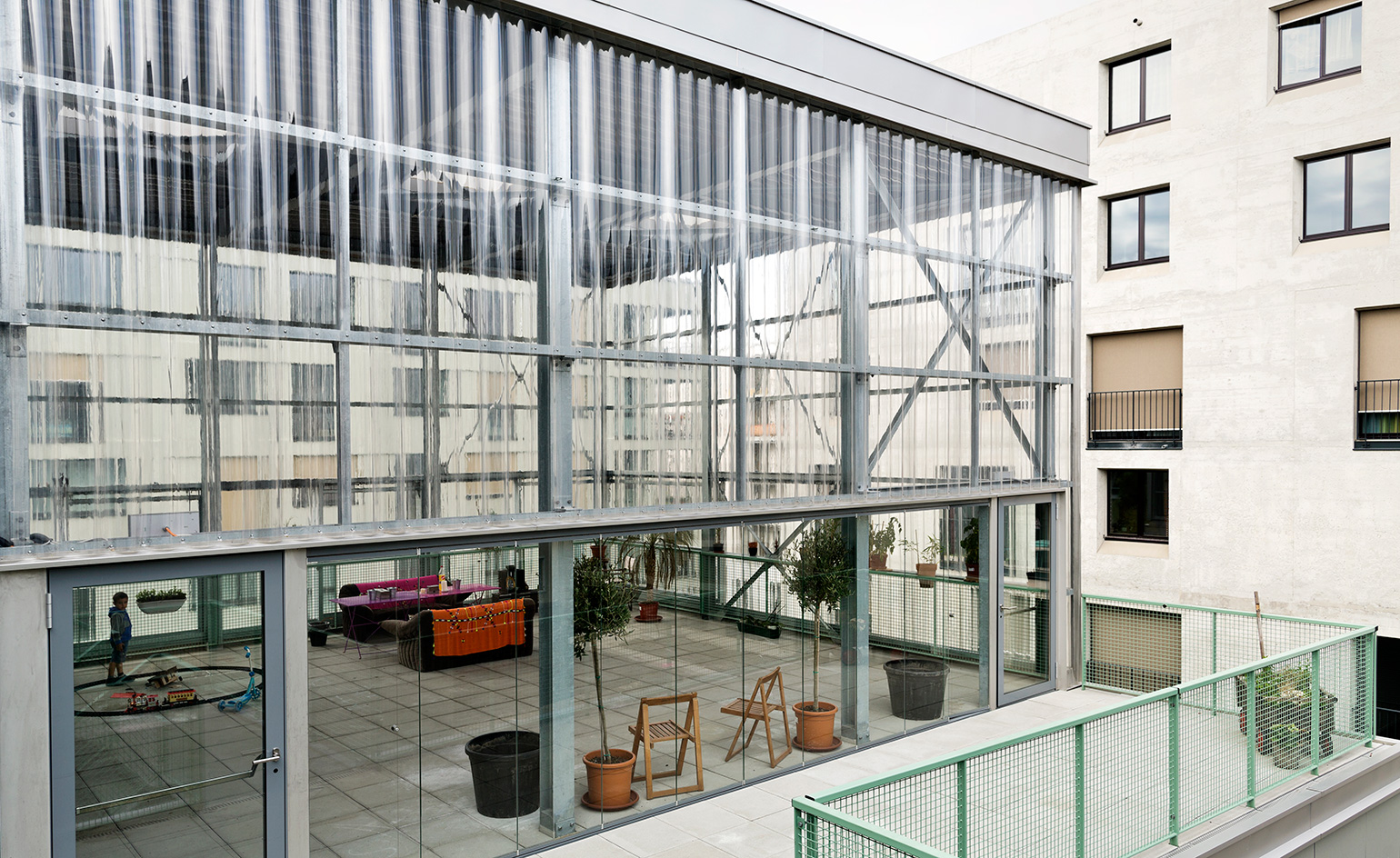
Common room, in Haus J, Genossenschaft Mehr Als Wohnen, Zurich, by Pool Architekten, 2014.
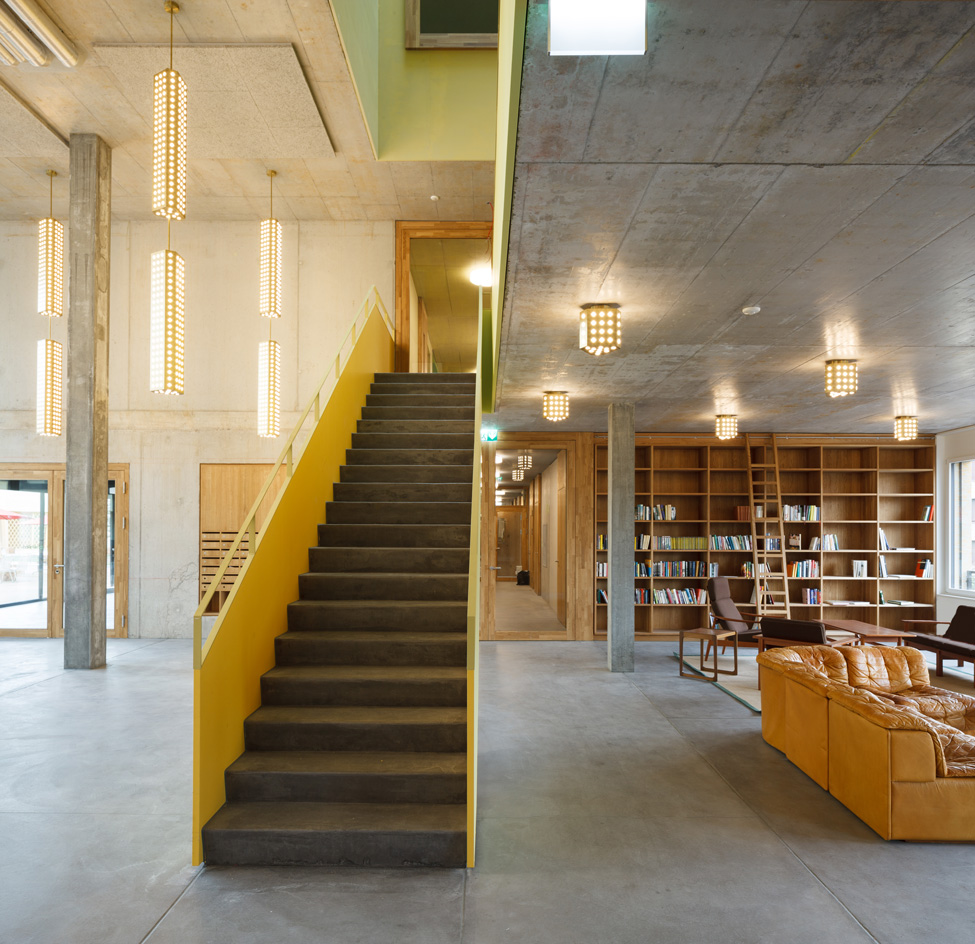
Bibliothek Cooperative Kalkbreite, by Maler Sigrist Architekten, 2014. Courtesy of Maller Sigrist Architekten
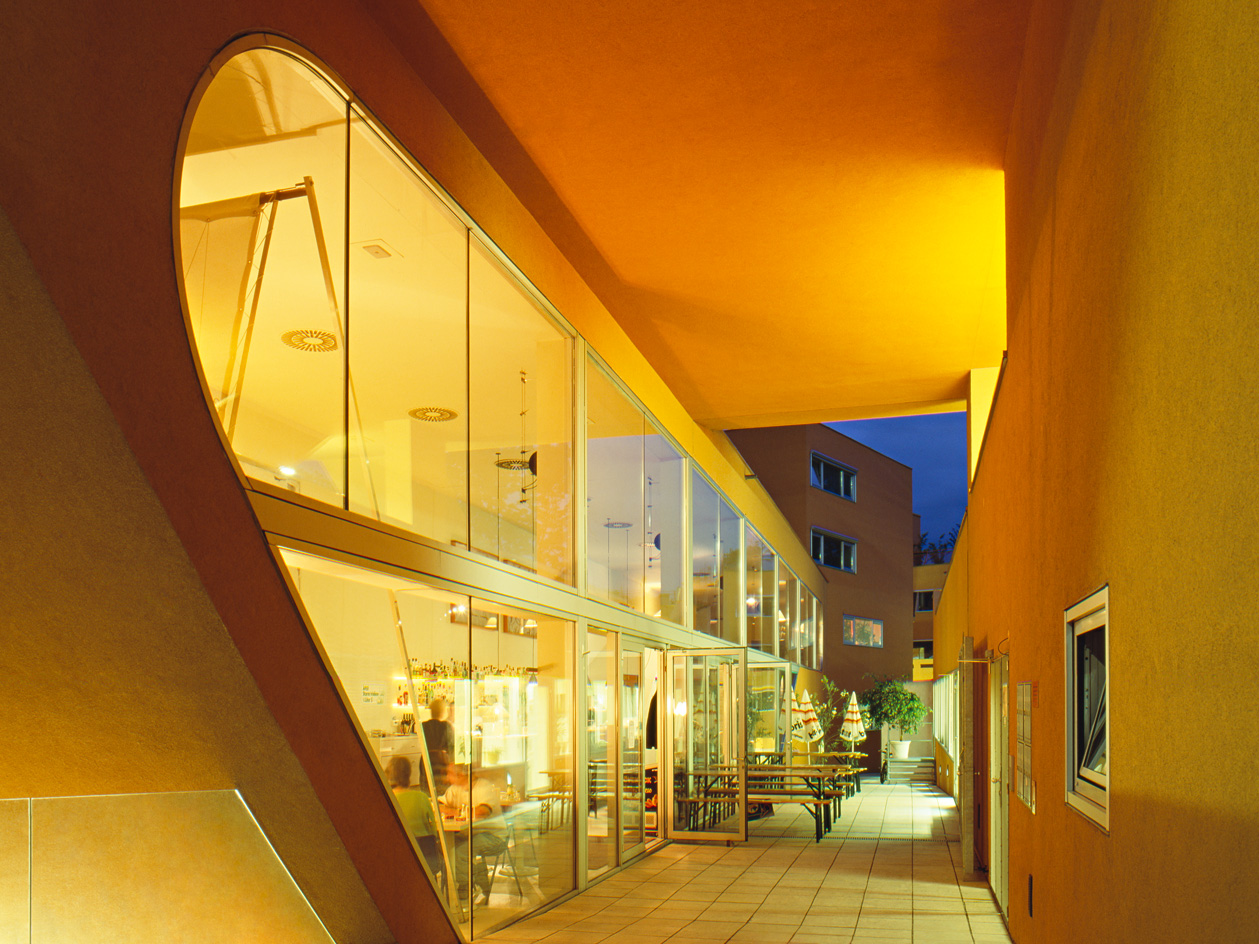
Gemeinschaftsküche in the Sargfabrik, Vienna, 1992-96.
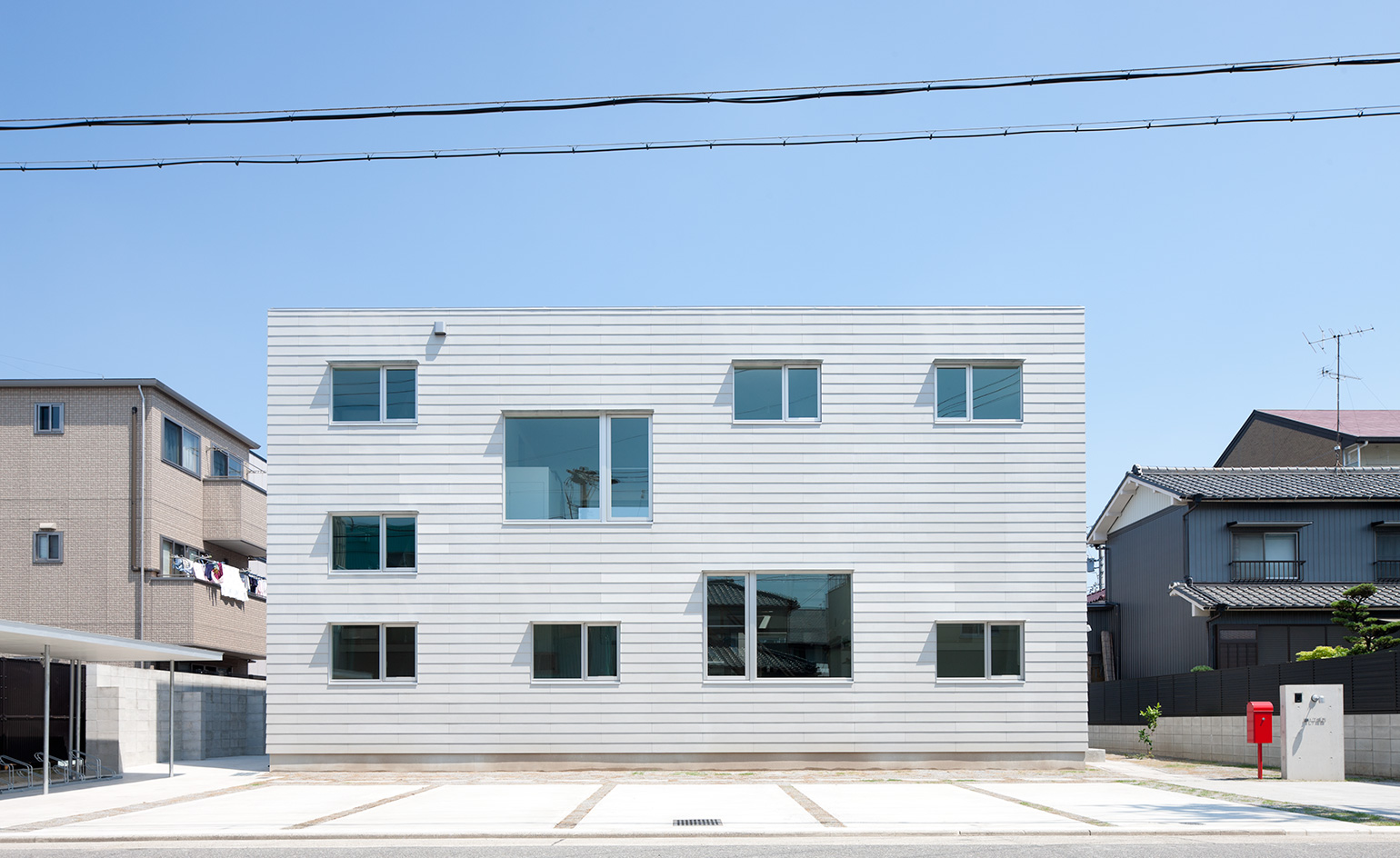
LT Josai, Nagoya Naruse, by Inokuma Architects.
INFORMATION
‘Together! The New Architecture of the Collective’ is on view until 10 September. For more information, visit the Vitra Design Musuem website
ADDRESS
Vitra Design Museum,
Charles-Eames-Strasse 2
D-79576 Weil am Rhein
Receive our daily digest of inspiration, escapism and design stories from around the world direct to your inbox.