The Townhouse at The Bryanston reveals sophisticated interiors with park views
The Townhouse at The Bryanston is unveiled, revealing an interior concept by StudioMorey in a coveted London address

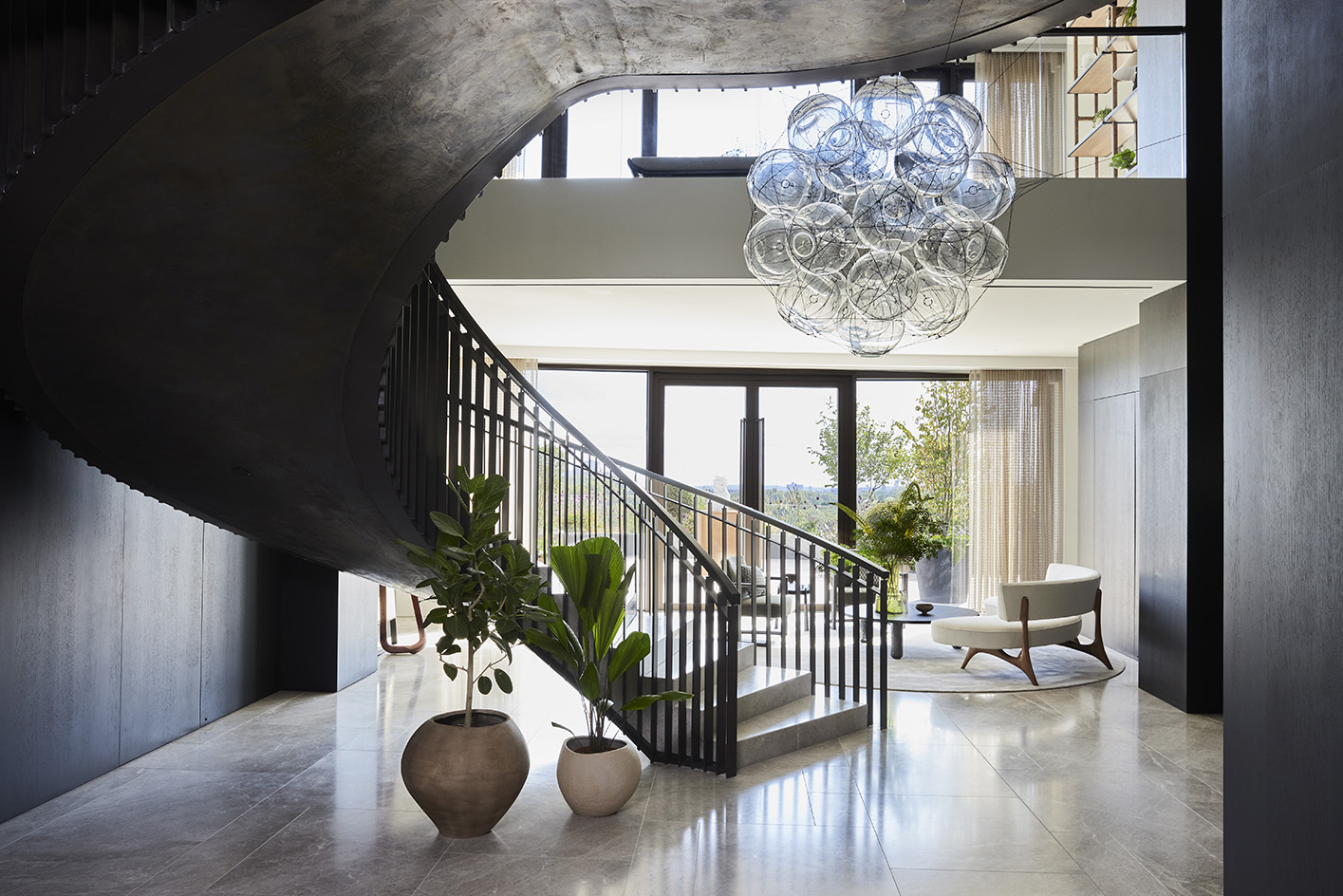
Receive our daily digest of inspiration, escapism and design stories from around the world direct to your inbox.
You are now subscribed
Your newsletter sign-up was successful
Want to add more newsletters?

Daily (Mon-Sun)
Daily Digest
Sign up for global news and reviews, a Wallpaper* take on architecture, design, art & culture, fashion & beauty, travel, tech, watches & jewellery and more.

Monthly, coming soon
The Rundown
A design-minded take on the world of style from Wallpaper* fashion features editor Jack Moss, from global runway shows to insider news and emerging trends.

Monthly, coming soon
The Design File
A closer look at the people and places shaping design, from inspiring interiors to exceptional products, in an expert edit by Wallpaper* global design director Hugo Macdonald.
The Townhouse at The Bryanston, one of central London's most prominent new homes, has unveiled its interior concept – a design by StudioMorey. The home, which occupies the entire 8th and 9th floors of developer Almacantar's residential high-rise by Hyde Park, featuring architecture by Rafael Viñoly, is an expansive duplex residence overlooking the nearby green and the iconic London skyline. And now, it also has a custom design to boast about, spreading across its some 13,691 sq ft of internal space.
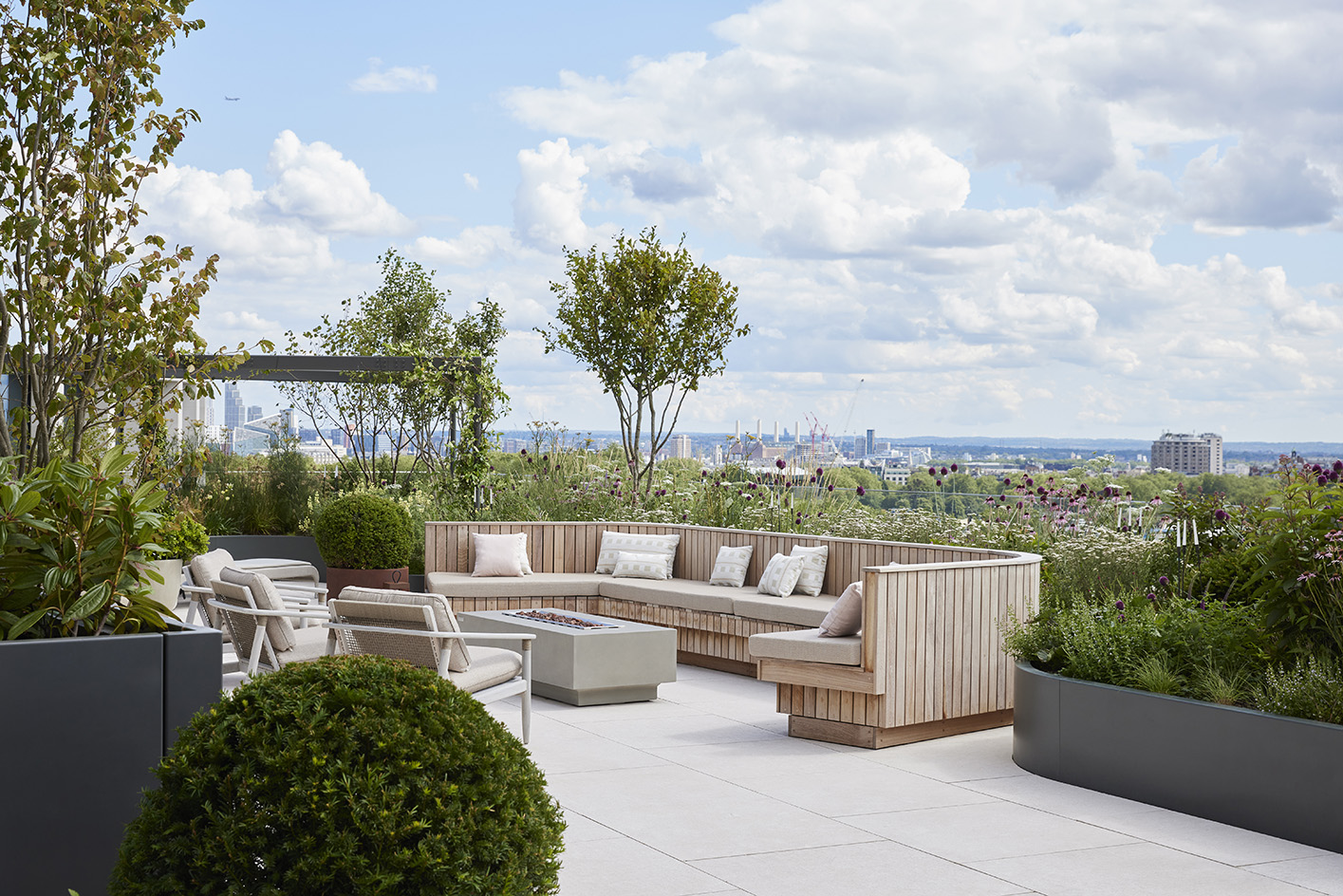
Step inside The Townhouse at The Bryanston
'When we designed The Bryanston our aim was to celebrate the uniqueness of the building’s position, with its compelling connectivity to historic Hyde Park, to delight in the park views and expanse of nature, and to maximise the light and create the feeling of living in the sky,' says Kathrin Hersel, executive director at Almacantar, and this statement is embodied in The Townhouse's concept too.
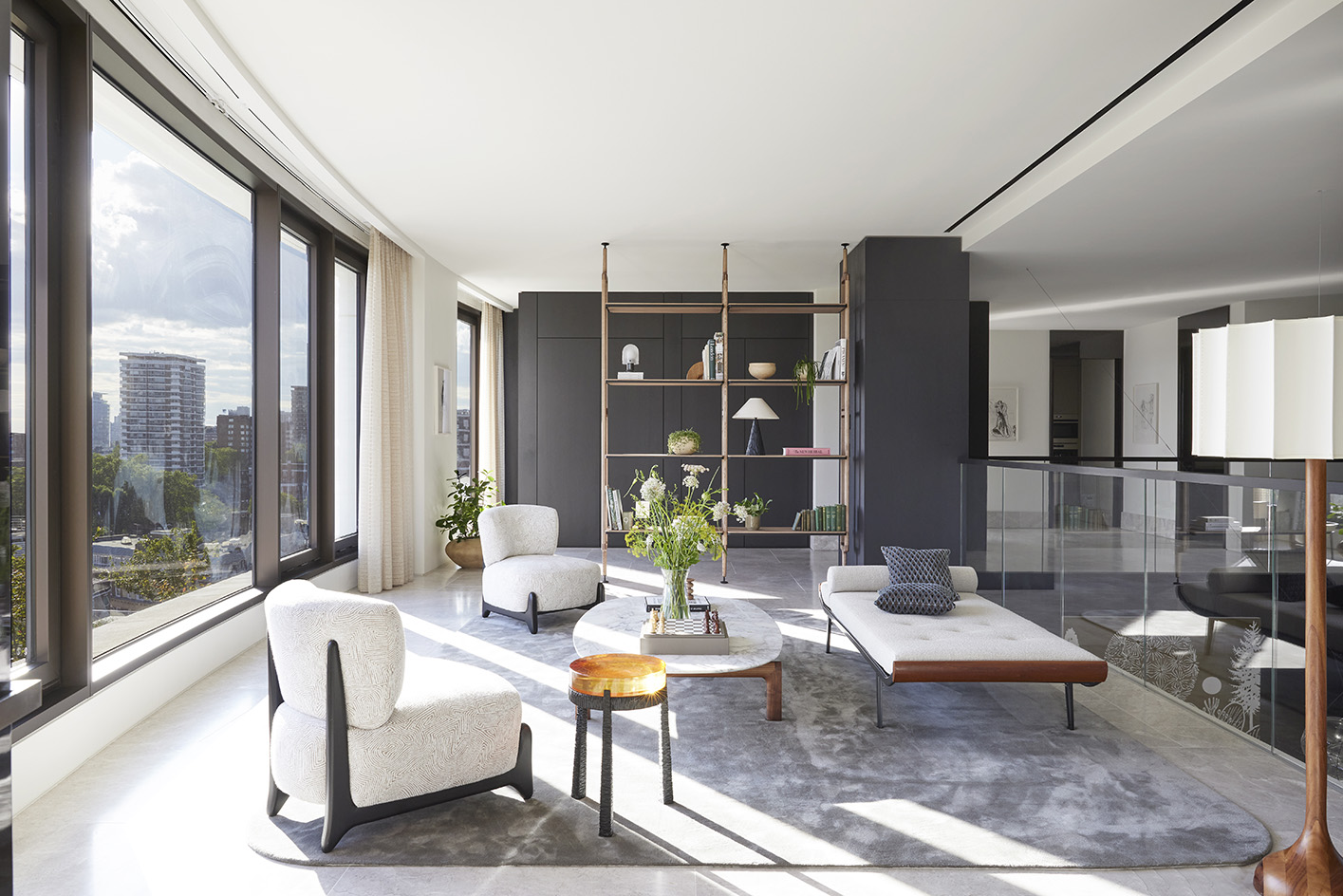
The residence is accessed through own private lift lobby, and guests are greeted by a balanced mix of contemporary furniture, product and art – such as the sculpture by Argentinian artist Tomás Saraceno, which hangs by the staircase.
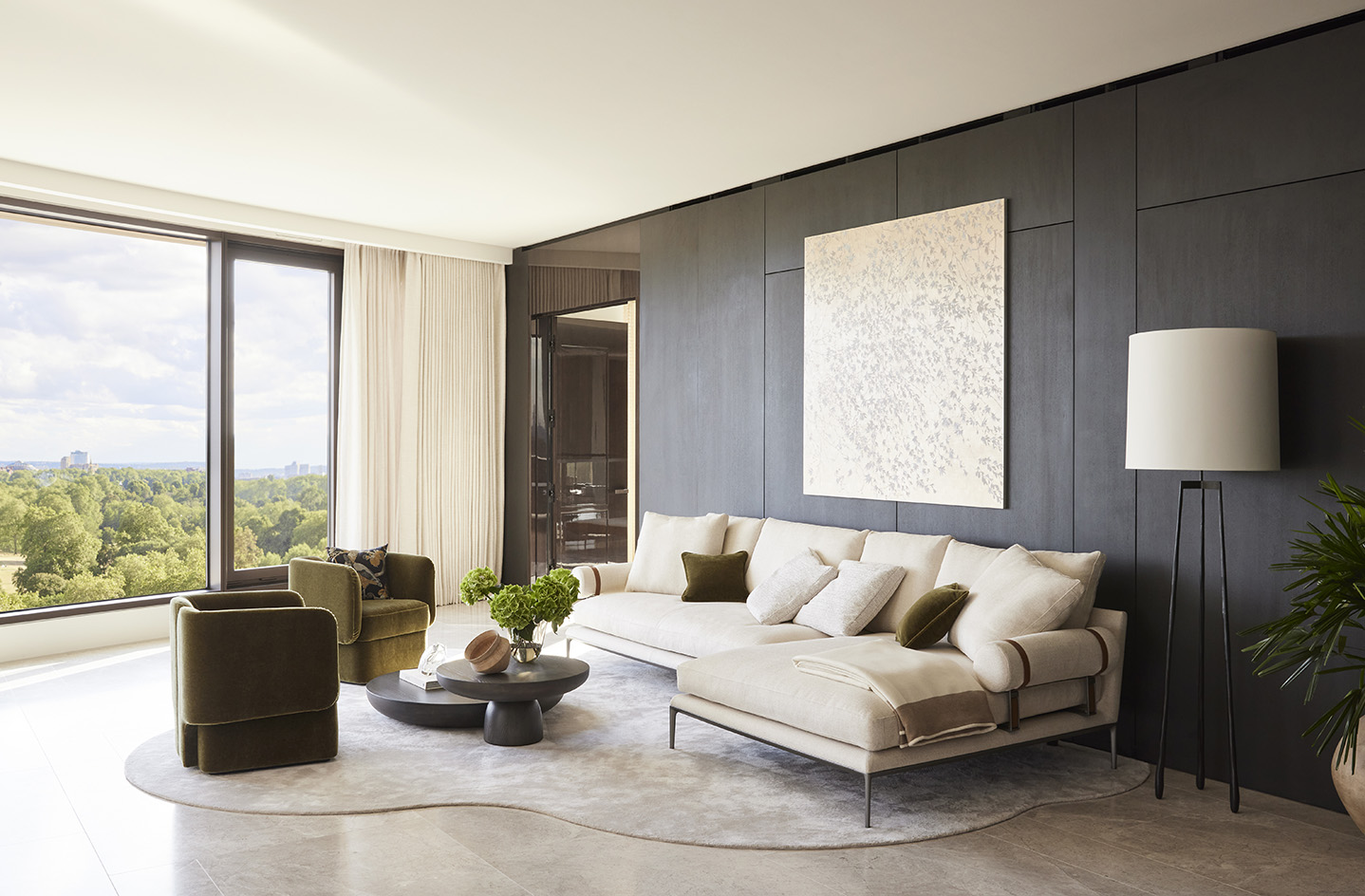
The property's high ceilings were celebrated by clever internal arrangements and art and furniture pieces selected by StudioMorey. At the same time, areas were curated to ensure the home also offers cosiness and privacy.
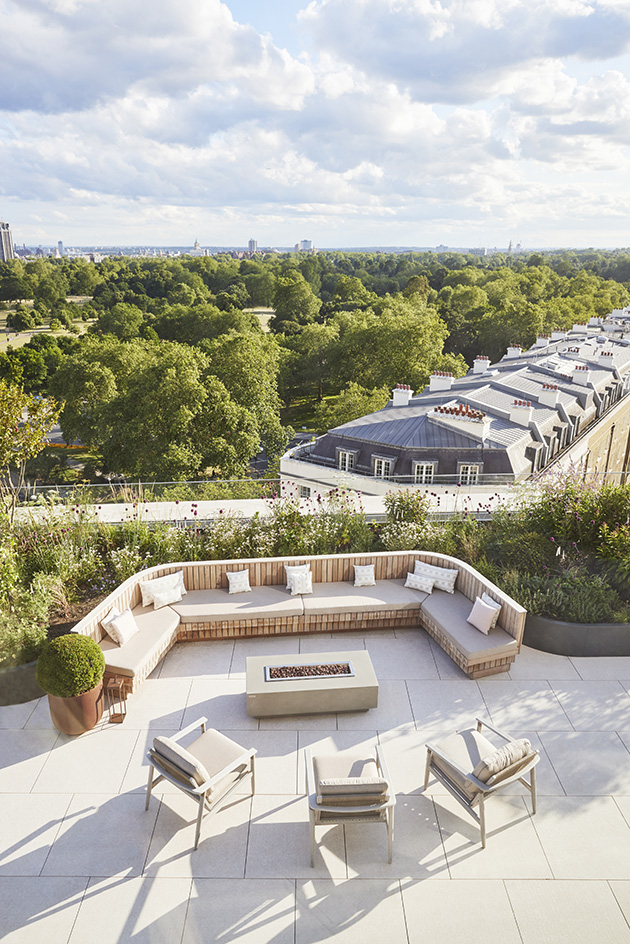
Items including a ‘Wavelet Console’ by Christopher Kurtz and a curved sofa by Vladimir Kagan add drama, as well as comfort, to the interior. A bespoke family kitchen is supported by a back-of-house catering one, to allow entertaining to blend with daily life as easily as possible; the bedroom is a quiet haven featuring a Dedar textural jacquard full-height headboard; and residents will have access to The Bryanston's world-class amenities for work, play and relaxation.
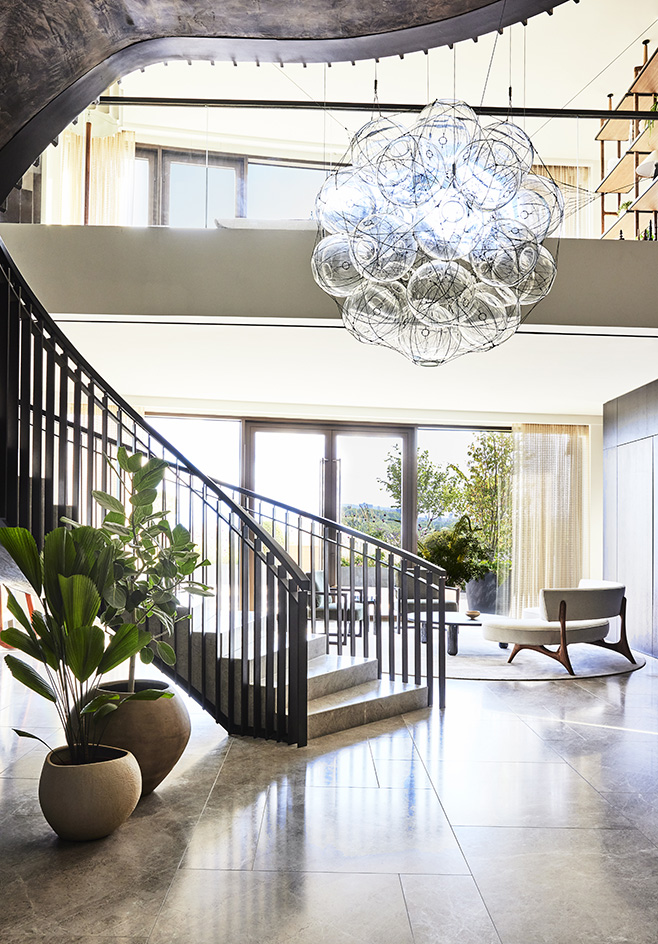
'StudioMorey designed the space to appeal to a buyer who enjoys time spent in the bustling heart of multicultural London, but values wellbeing, a connection with nature and restorative reflective moments too. A collector of art, an appreciator of stillness and calm, and a lover of entertaining,' said Linda Morey-Burrows, founder and principal director of StudioMorey.
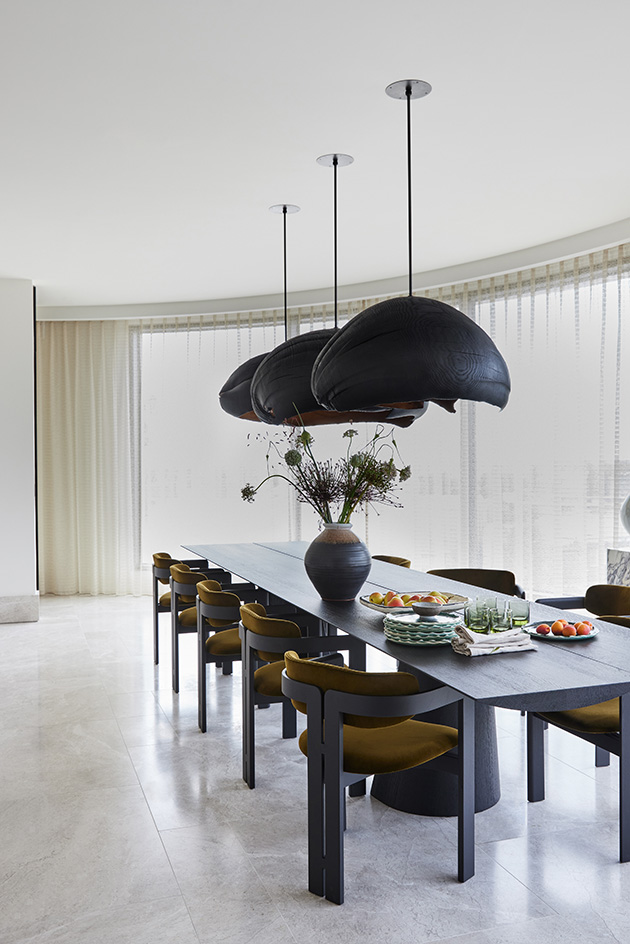
'We have designed The Townhouse interiors to reflect this discerning global buyer, interweaving art with nature and a unique curated approach that will serve as the exceptional backdrop to hosting multigenerational family and friends or personal moments of reflection. My favourite area is the principle suite overlooking Hyde Park, and I can’t think of anyone who wouldn’t love that room or feel completely calm and relaxed in that elegant and serene space.'
Receive our daily digest of inspiration, escapism and design stories from around the world direct to your inbox.
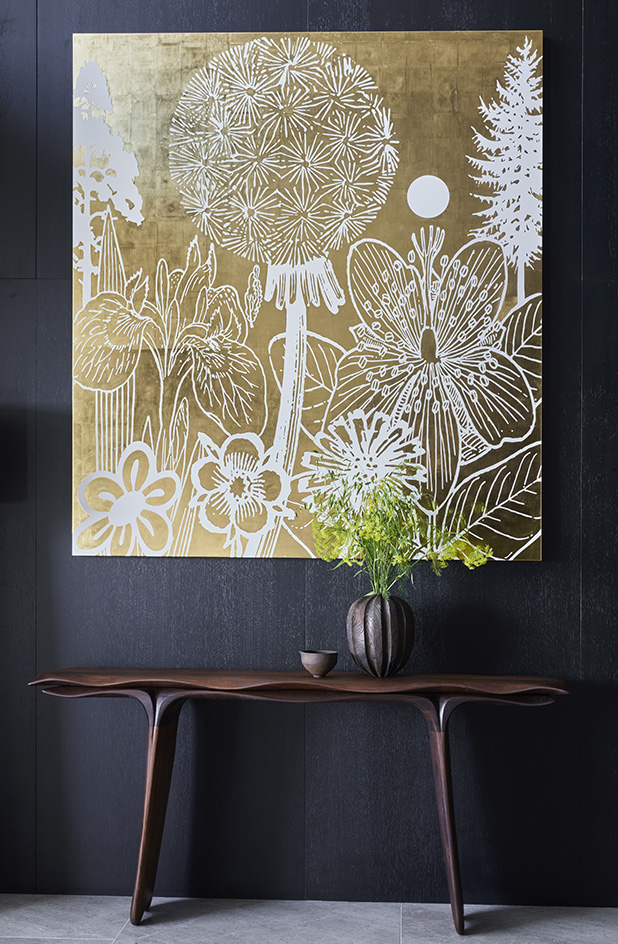
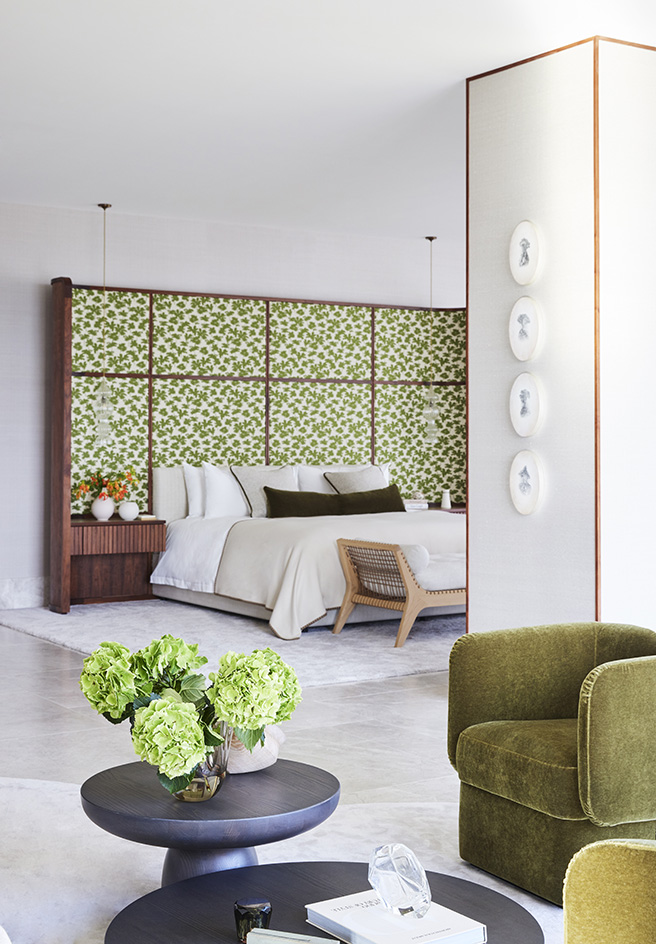
Ellie Stathaki is the Architecture & Environment Director at Wallpaper*. She trained as an architect at the Aristotle University of Thessaloniki in Greece and studied architectural history at the Bartlett in London. Now an established journalist, she has been a member of the Wallpaper* team since 2006, visiting buildings across the globe and interviewing leading architects such as Tadao Ando and Rem Koolhaas. Ellie has also taken part in judging panels, moderated events, curated shows and contributed in books, such as The Contemporary House (Thames & Hudson, 2018), Glenn Sestig Architecture Diary (2020) and House London (2022).
