DDG launches townhouse inside a Beaux Arts building in Brooklyn
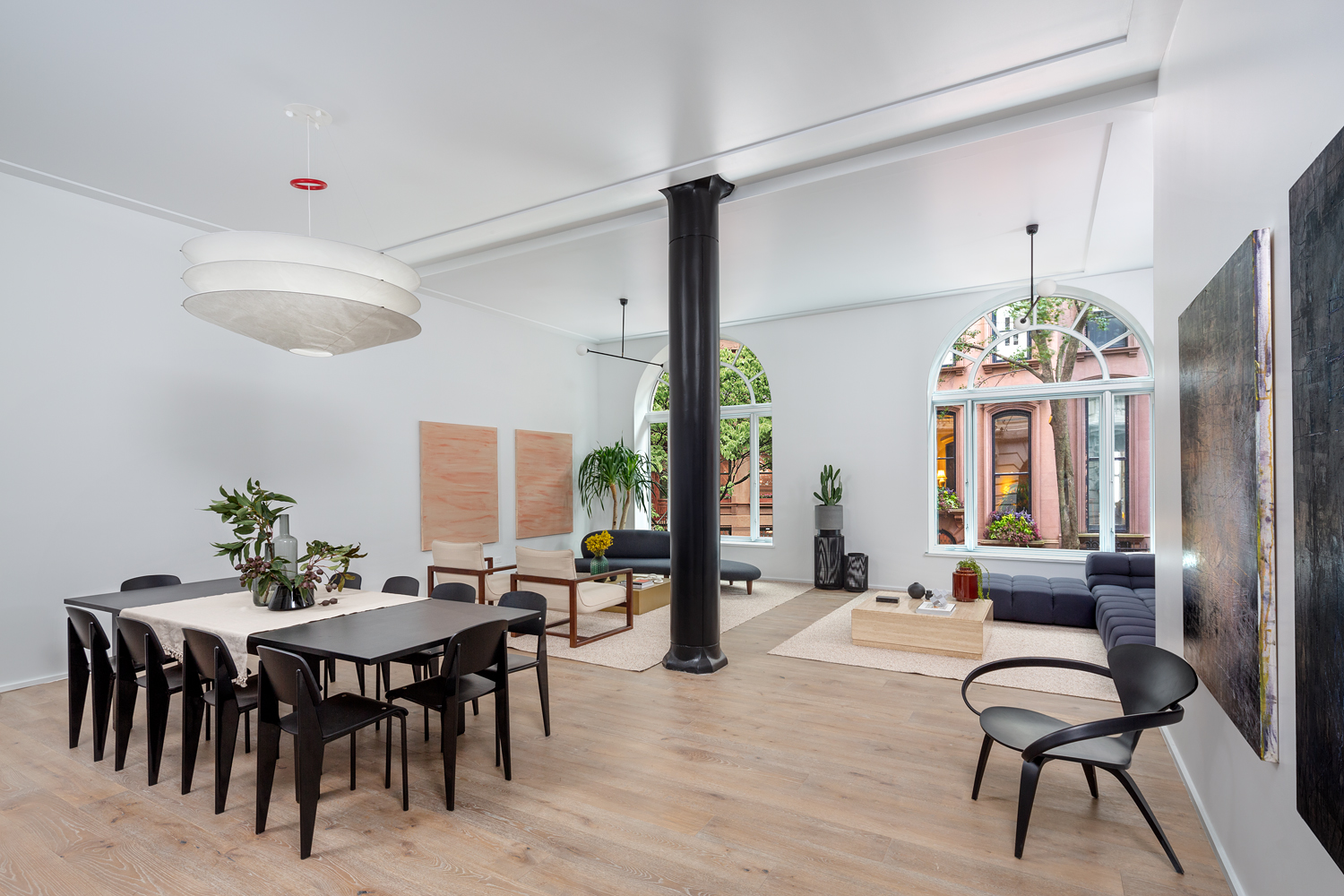
In Brooklyn Heights, the 171 Columbia Heights condominium developed by DDG and Westbrook Partners and designed by DDG’s in-house design team, has launched a model residence curated by Atelier Armbruster that captures the elegance of the late Beaux Arts period at the turn of the century through statement and classic design pieces.
Located on a tree-lined street of brick and brownstone townhouses, minutes from the East River, 171 Columbia Heights was originally built in 1903. DDG worked to maintain the pre-war style architectural details – such as the oversized arch windows and classic trims, while bringing the building up to date for the demands of modern life.
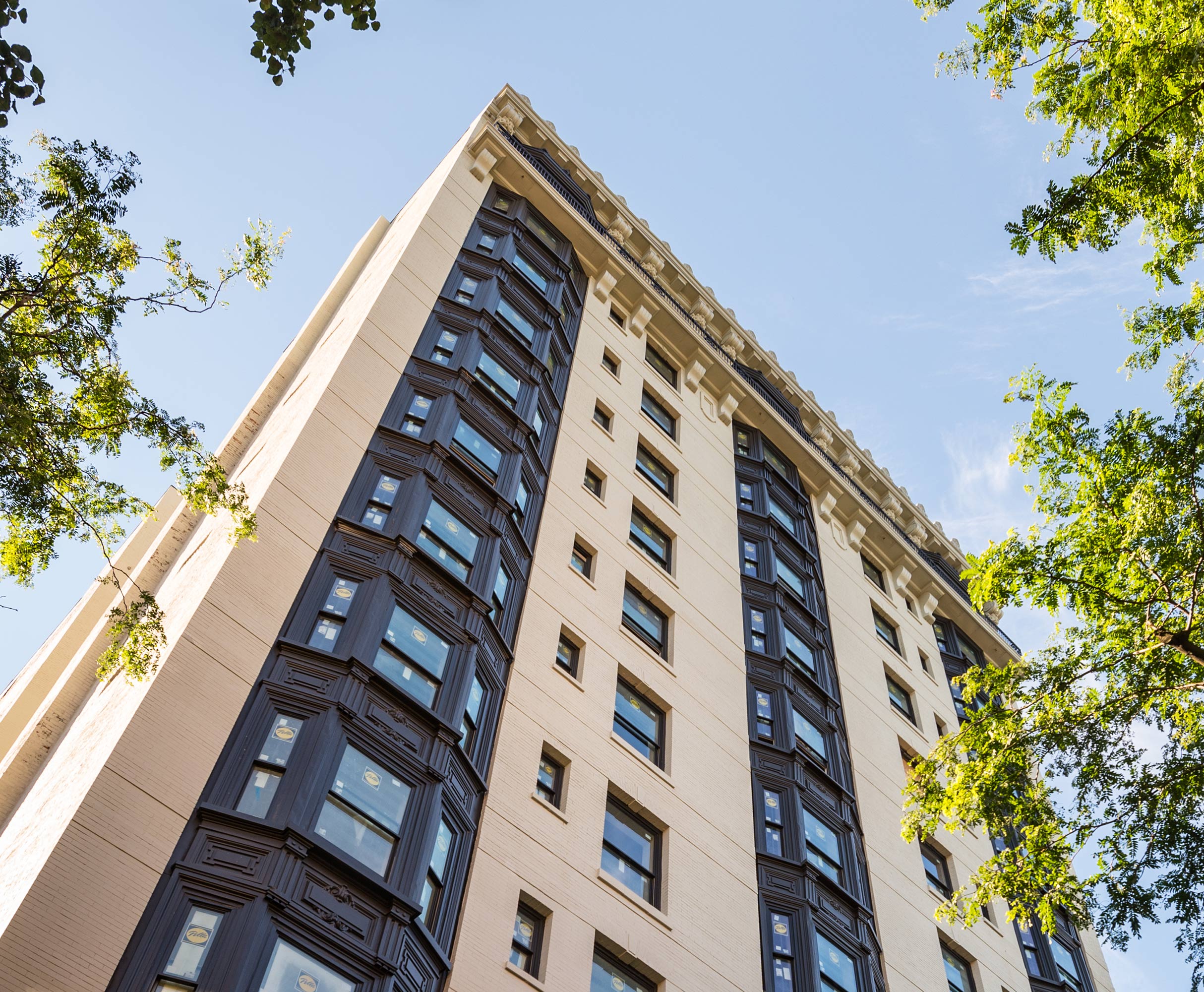
The exterior of 171 Columbia Height in Brooklyn
The design-led developers DDG are behind the Manhattan residences 12 Warren and XOCO 325, that each draw on local architectural history, and the upcoming 180 East 88th Street with its soaring exposed concrete sky-high arches that echo New York’s past and future.
The last-remaining residence at 171 Columbia Heights has been coined ‘The Standish Townhouse’ – named after The Standish Arms a glamourous pit-stop for visitors to New York City when Brooklyn Heights was a growing neighbourhood – the Williamsburg bridge has just completed at this time and opened up new access to Brooklyn.
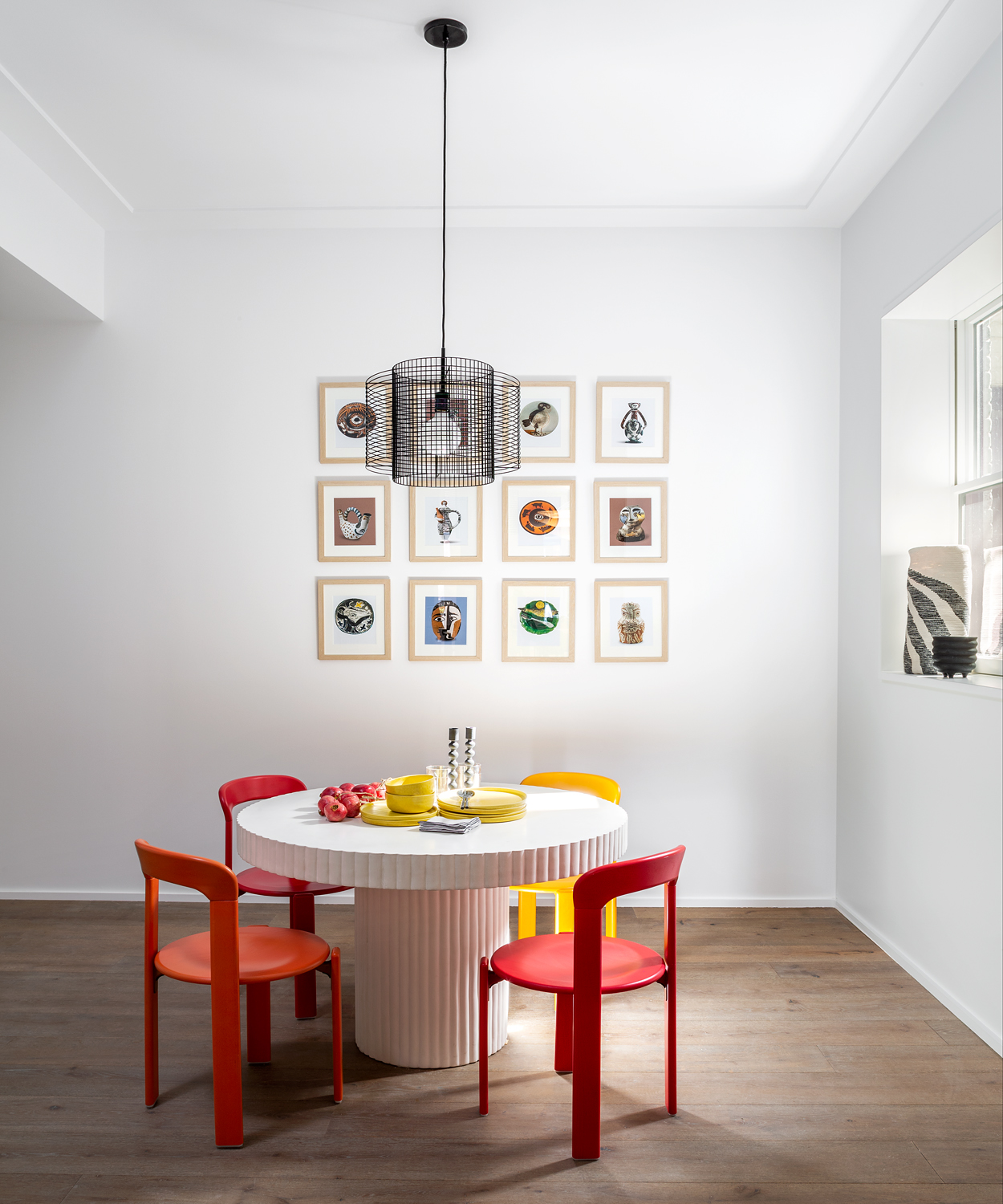
The dining alcove at The Standish.
The residence, which is a one-of-a-kind within the building, is a 400 sq m multi-level home, with four-plus bedrooms, four bathrooms and two powder rooms – hence ‘townhouse’ in its name. Ceiling heights soar up to 3.7m and a 73 sq m private garden runs the length of the home.
NYC based Atelier Armbruster chose modernist furniture pieces such as the Noguchi Sofa, a travertine coffee table by Paul McCobb, and the Hans Wegner Flag chair for the residence. Working with a neutral colour palette, contemporary design from HAY, IKEA and West Elm provides a clean and practical aesthetic for the pieces to shine, while colourful oversized canvases by American artist Paul Michael Graves complete the eclectic yet elegant approach.
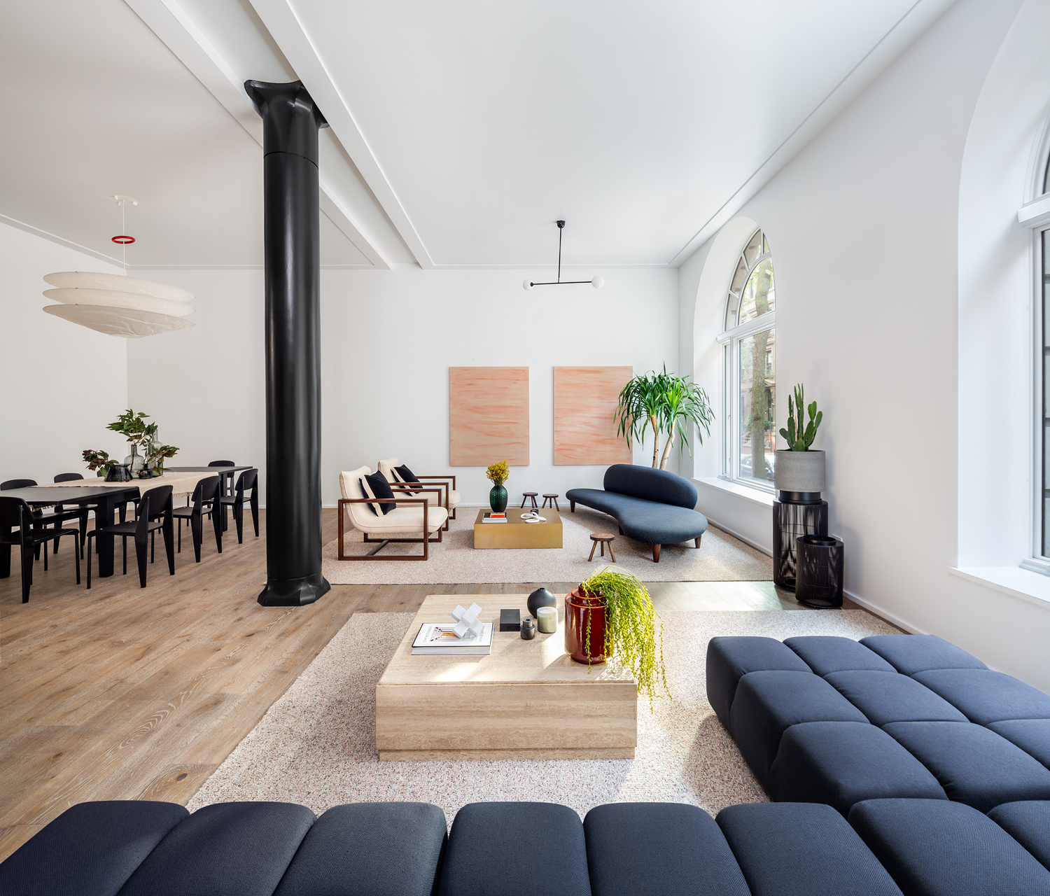
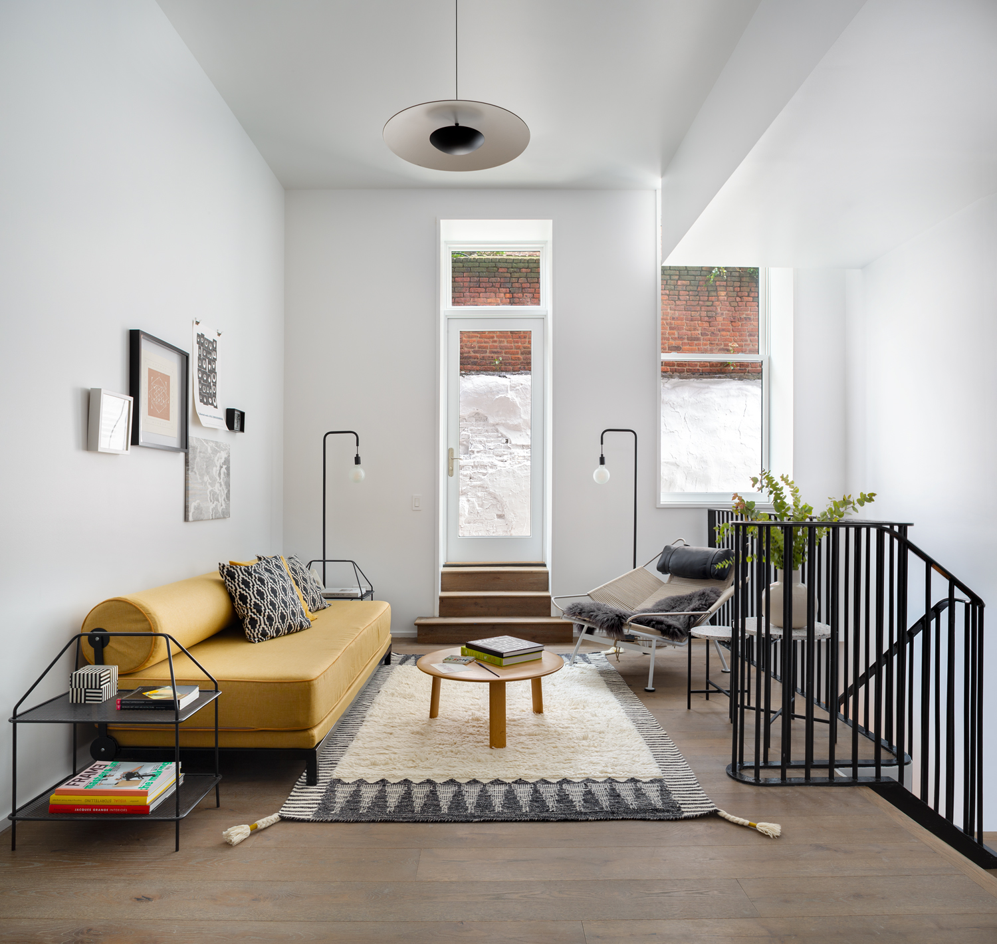
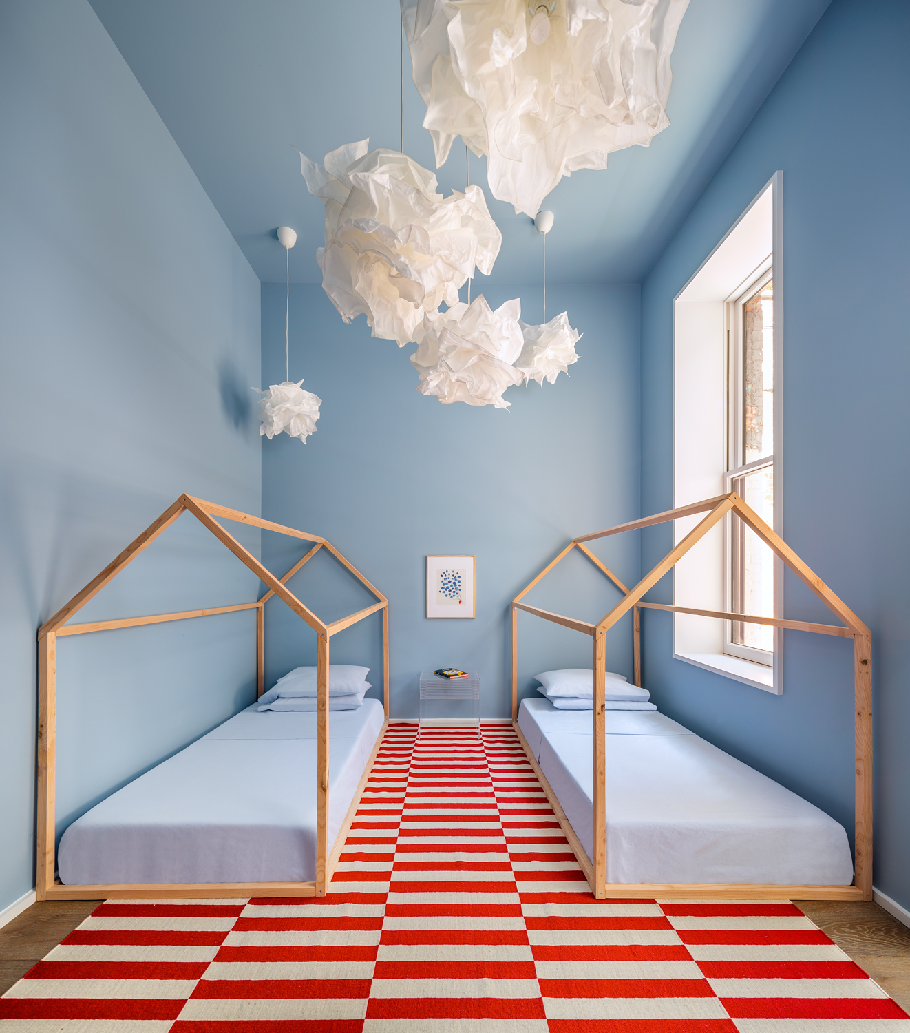
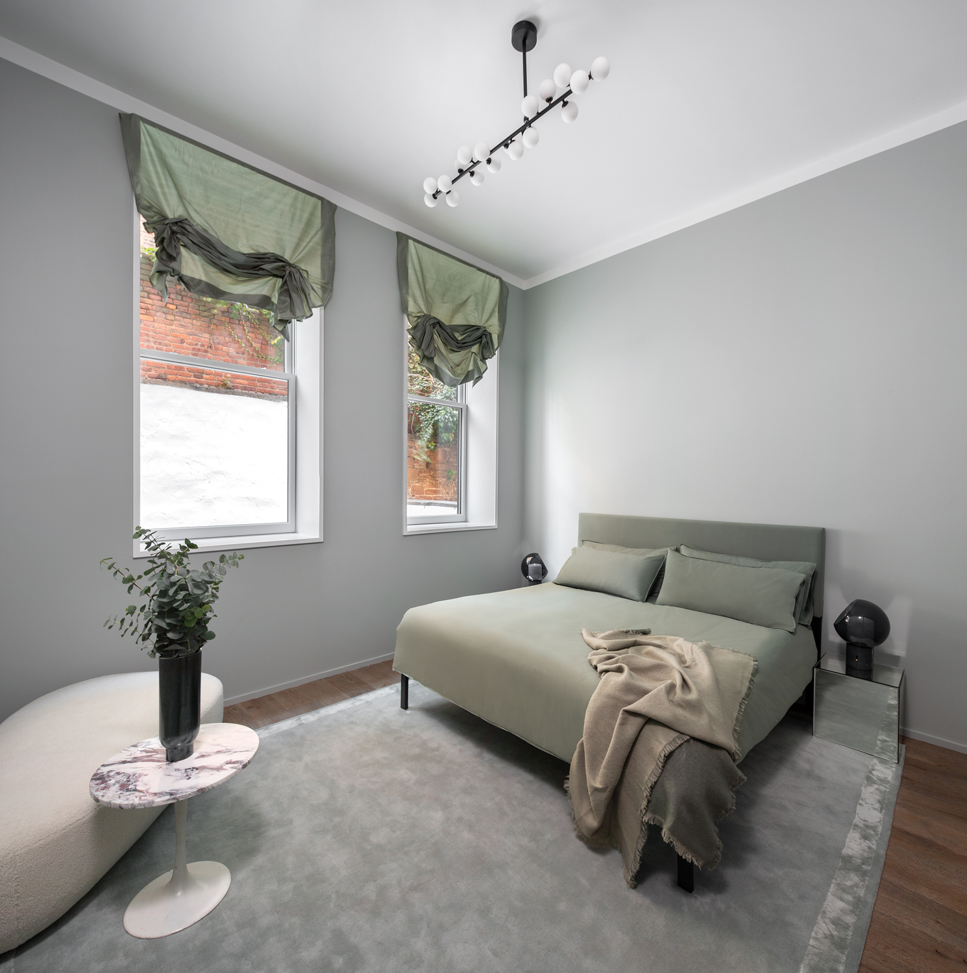
INFORMATION
For more information, visit the DDG website and the Atelier Armbruster website
Receive our daily digest of inspiration, escapism and design stories from around the world direct to your inbox.
Harriet Thorpe is a writer, journalist and editor covering architecture, design and culture, with particular interest in sustainability, 20th-century architecture and community. After studying History of Art at the School of Oriental and African Studies (SOAS) and Journalism at City University in London, she developed her interest in architecture working at Wallpaper* magazine and today contributes to Wallpaper*, The World of Interiors and Icon magazine, amongst other titles. She is author of The Sustainable City (2022, Hoxton Mini Press), a book about sustainable architecture in London, and the Modern Cambridge Map (2023, Blue Crow Media), a map of 20th-century architecture in Cambridge, the city where she grew up.