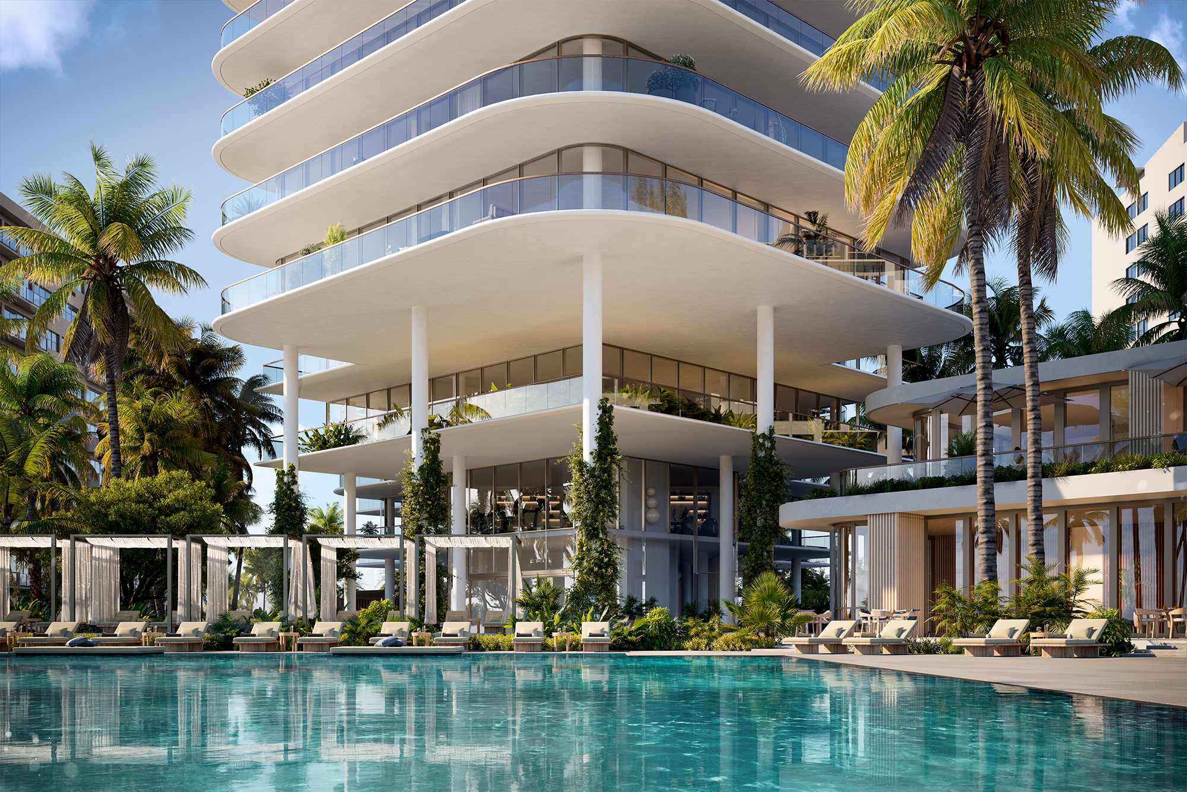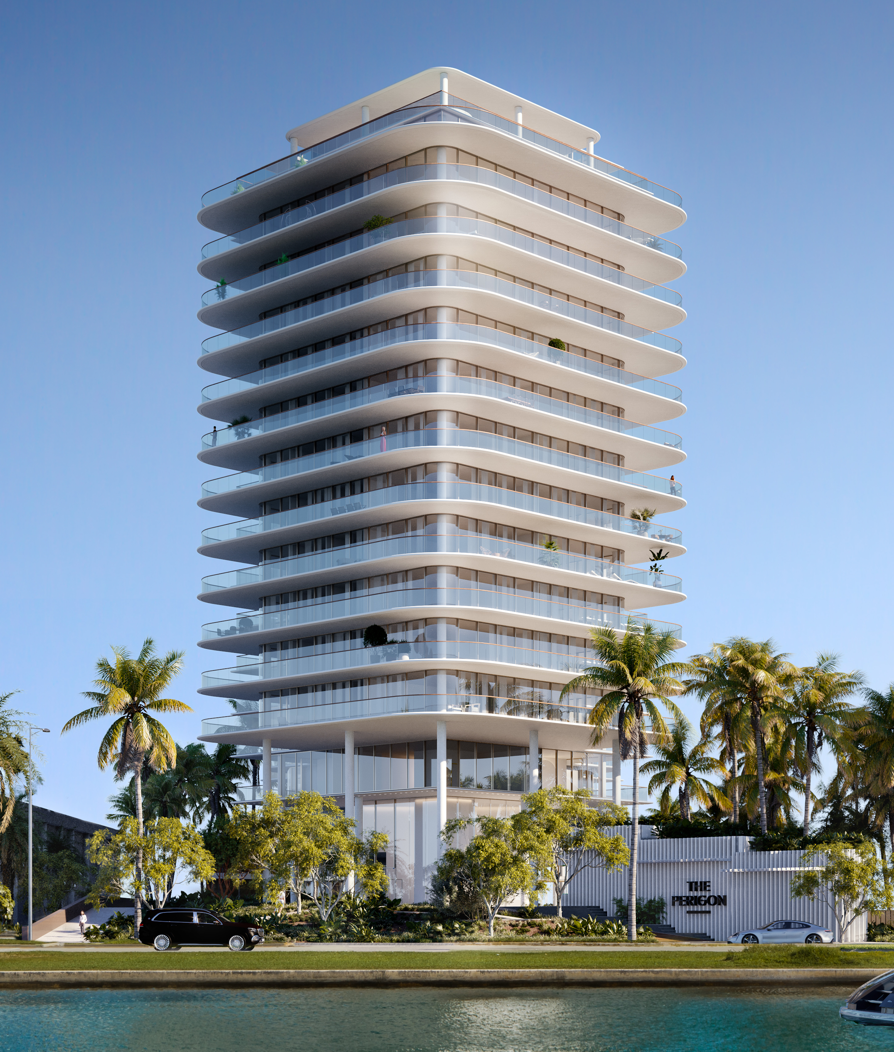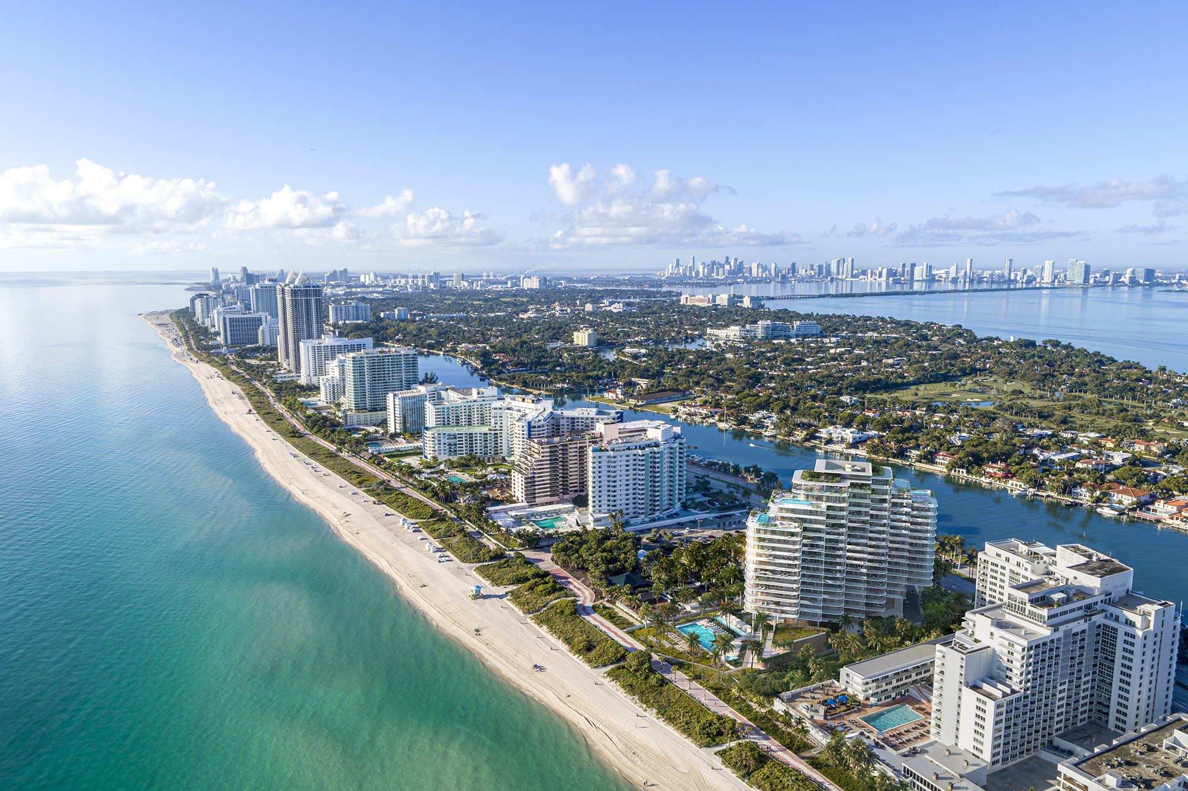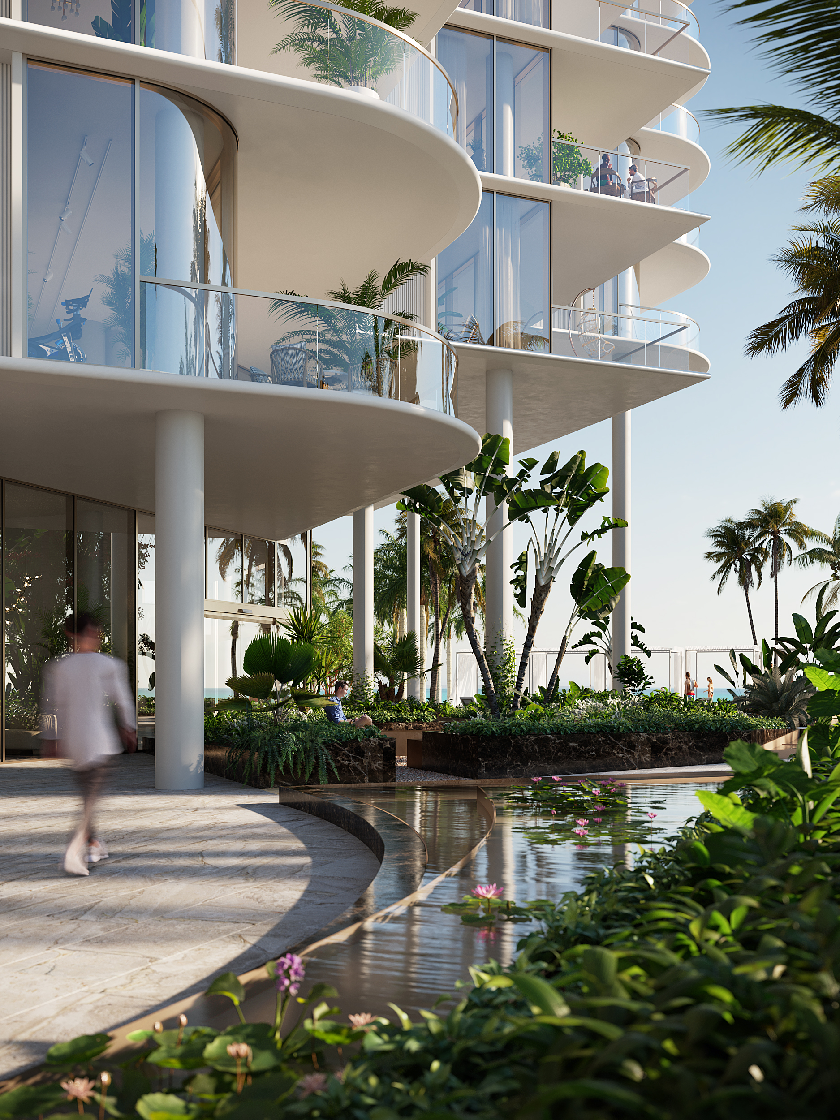OMA’s The Perigon launches at Miami Beach
We reveal The Perigon at Miami Beach, designed by OMA, with interiors by Tara Bernerd and landscape by Gustafson Porter + Bowman


Receive our daily digest of inspiration, escapism and design stories from around the world direct to your inbox.
You are now subscribed
Your newsletter sign-up was successful
Want to add more newsletters?

Daily (Mon-Sun)
Daily Digest
Sign up for global news and reviews, a Wallpaper* take on architecture, design, art & culture, fashion & beauty, travel, tech, watches & jewellery and more.

Monthly, coming soon
The Rundown
A design-minded take on the world of style from Wallpaper* fashion features editor Jack Moss, from global runway shows to insider news and emerging trends.

Monthly, coming soon
The Design File
A closer look at the people and places shaping design, from inspiring interiors to exceptional products, in an expert edit by Wallpaper* global design director Hugo Macdonald.
Sea, sand and blue skies make up much of Miami's timeless identity – which is also sprinkled with copious amounts of smart, contemporary architecture. The Perigon at Miami Beach, one of the latest Miami residential projects, brings together all this, being beautifully positioned by the shoreline in Mid Beach, on a tranquil stretch between Indian Creek and the Atlantic Ocean. Flowing and light, the project was designed by acclaimed international architecture studio OMA, featuring interiors by Tara Bernerd and green grounds by landscape experts Gustafson Porter + Bowman. And this week, the development’s design is revealed as residential sales are launched.
Spanning 17 storeys and including 82 residences (between two- and four-bedrooms each), the compact tower is bathed in light and feels intrinsically connected to nature, engulfed in water and greenery. Communal areas with decked seating, a swimming pool and planted expanses are matched by large openings in each apartment to ensure the resident feels at one with the serene context at every turn.

‘The Perigon’s wonderful beachfront location has provided Gustafson Porter + Bowman their first opportunity to design a landscape project in Miami and Florida. The landscaped gardens will reflect the rich diversity of Florida’s flora, in a sequence of garden rooms that connect with The Perigon’s elegant interiors. The gardens offer fine views of the ocean and are often accompanied by linear water features, filled with aquatic plants, [and bringing] the sound of falling water; [they] mirror the building’s curved and angular forms,' says the landscape architecture studio's director Neil Porter.
The project’s design was composed to embrace the outdoor lifestyle of Miami Beach. ‘Miami Beach combines natural beauty with urban density – Collins Avenue is at times a walled fortress blocking off the city from its best asset. We tried to make our building touch the ground as lightly as possible, opening views to the ocean and sky from within the site and beyond. The lifted ends of the tower and liberated ground plane below, with a rich landscape design by Gustafson Porter + Bowman, are an open invitation and place of respite,' says OMA partner-in-charge Jason Long.

Long continues: ‘The location on one of the thinnest stretches of the island posed a rare opportunity to engage two different waterfronts and the Miami skyline. A simple, rectangular tower would have been a visual straight jacket, so we composed the building as a set of bundled towers, strategically rotated to maximise views out and opportunities for unique layouts within.’ Zig-zagging floorplans with elongated units and overall generosity of space create a comfortable domestic interior that combines both panoramic views and seclusion, where needed.
Construction is expected to be completed in 2025.



INFORMATION
Receive our daily digest of inspiration, escapism and design stories from around the world direct to your inbox.
Ellie Stathaki is the Architecture & Environment Director at Wallpaper*. She trained as an architect at the Aristotle University of Thessaloniki in Greece and studied architectural history at the Bartlett in London. Now an established journalist, she has been a member of the Wallpaper* team since 2006, visiting buildings across the globe and interviewing leading architects such as Tadao Ando and Rem Koolhaas. Ellie has also taken part in judging panels, moderated events, curated shows and contributed in books, such as The Contemporary House (Thames & Hudson, 2018), Glenn Sestig Architecture Diary (2020) and House London (2022).
